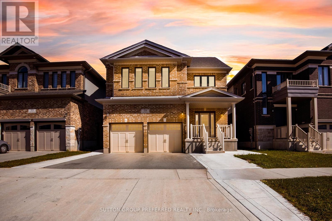
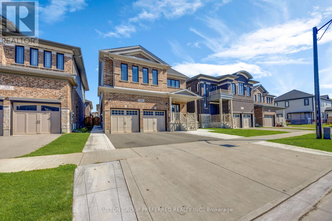
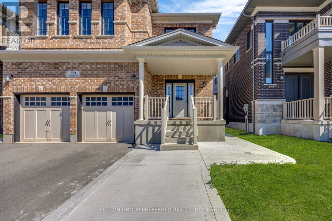
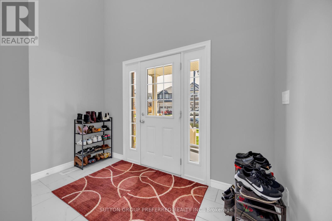
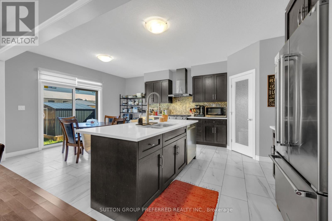
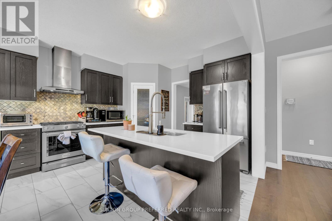
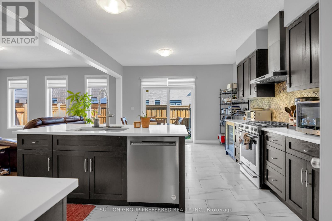
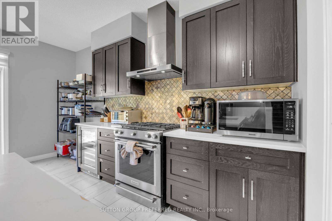
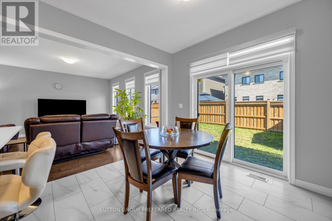
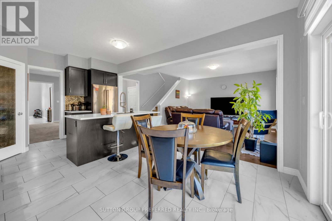
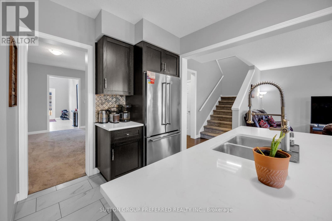
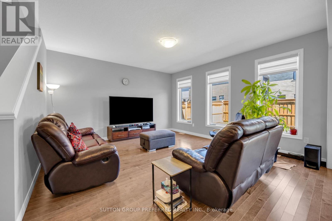
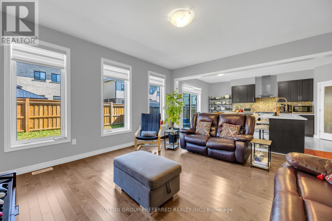
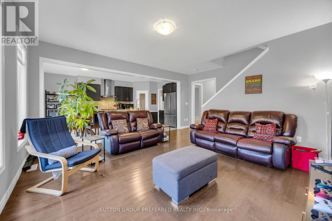
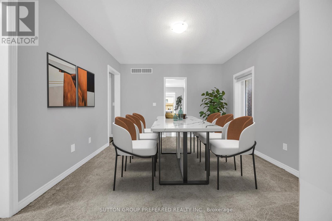
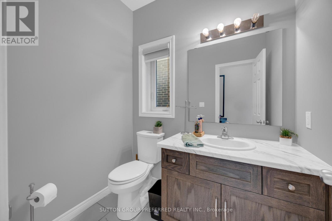
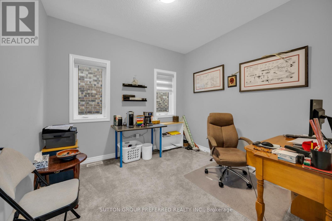
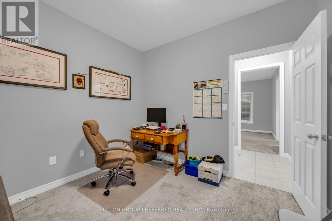
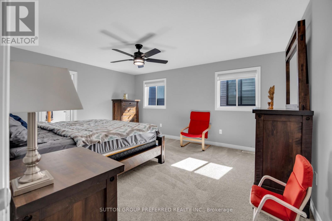
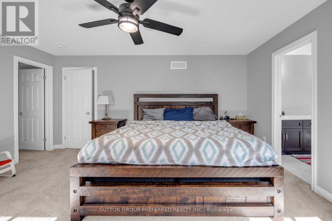
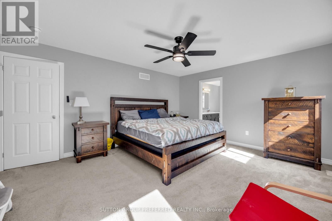
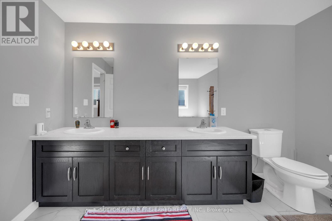
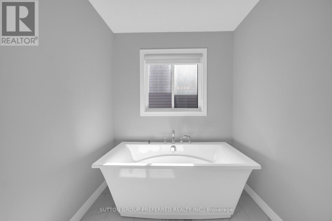
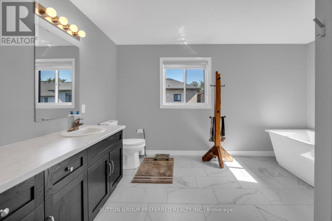
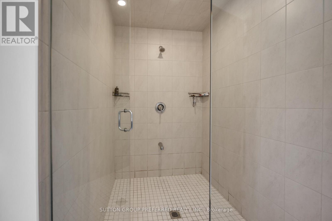
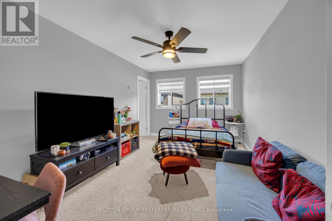
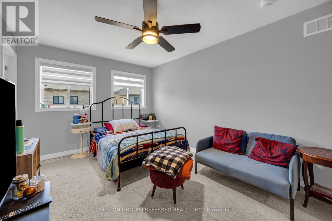
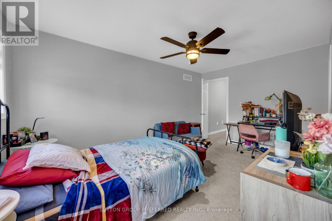
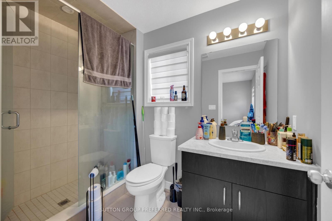
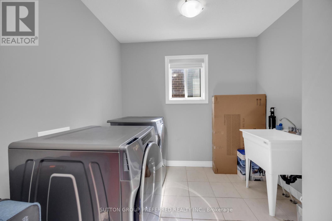
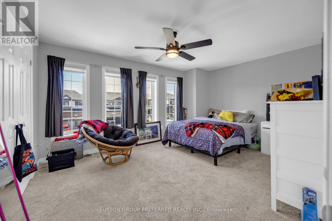
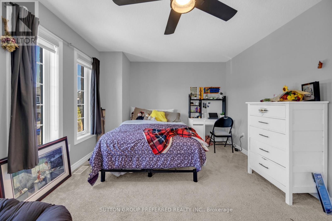
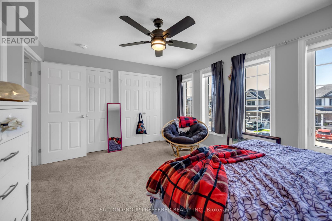
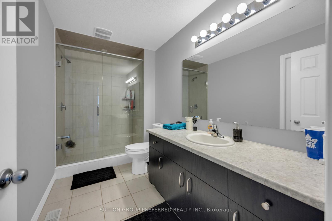
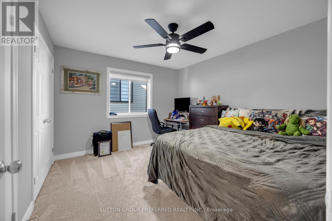
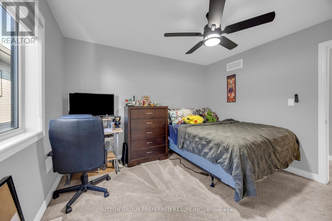
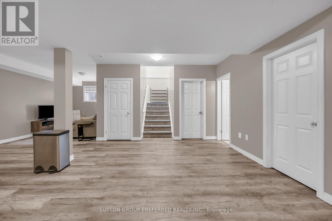
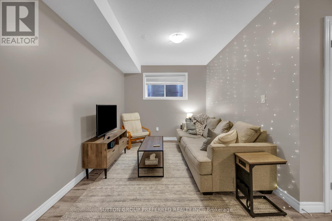
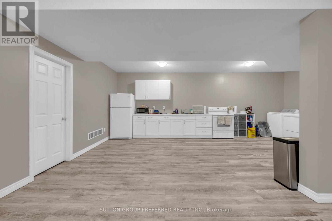
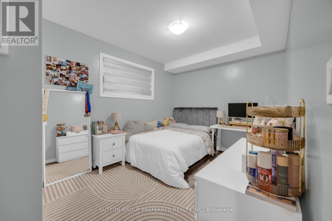
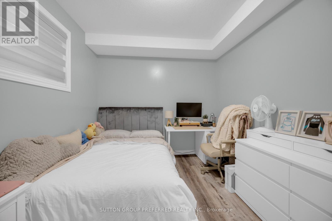
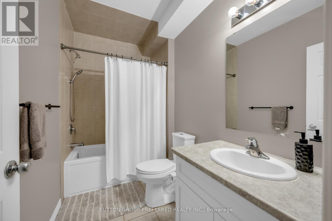
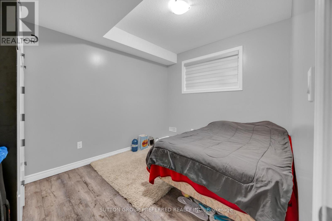
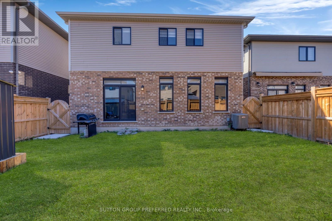
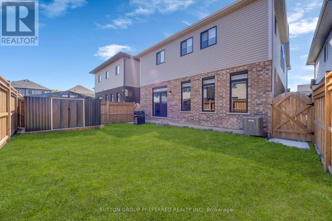
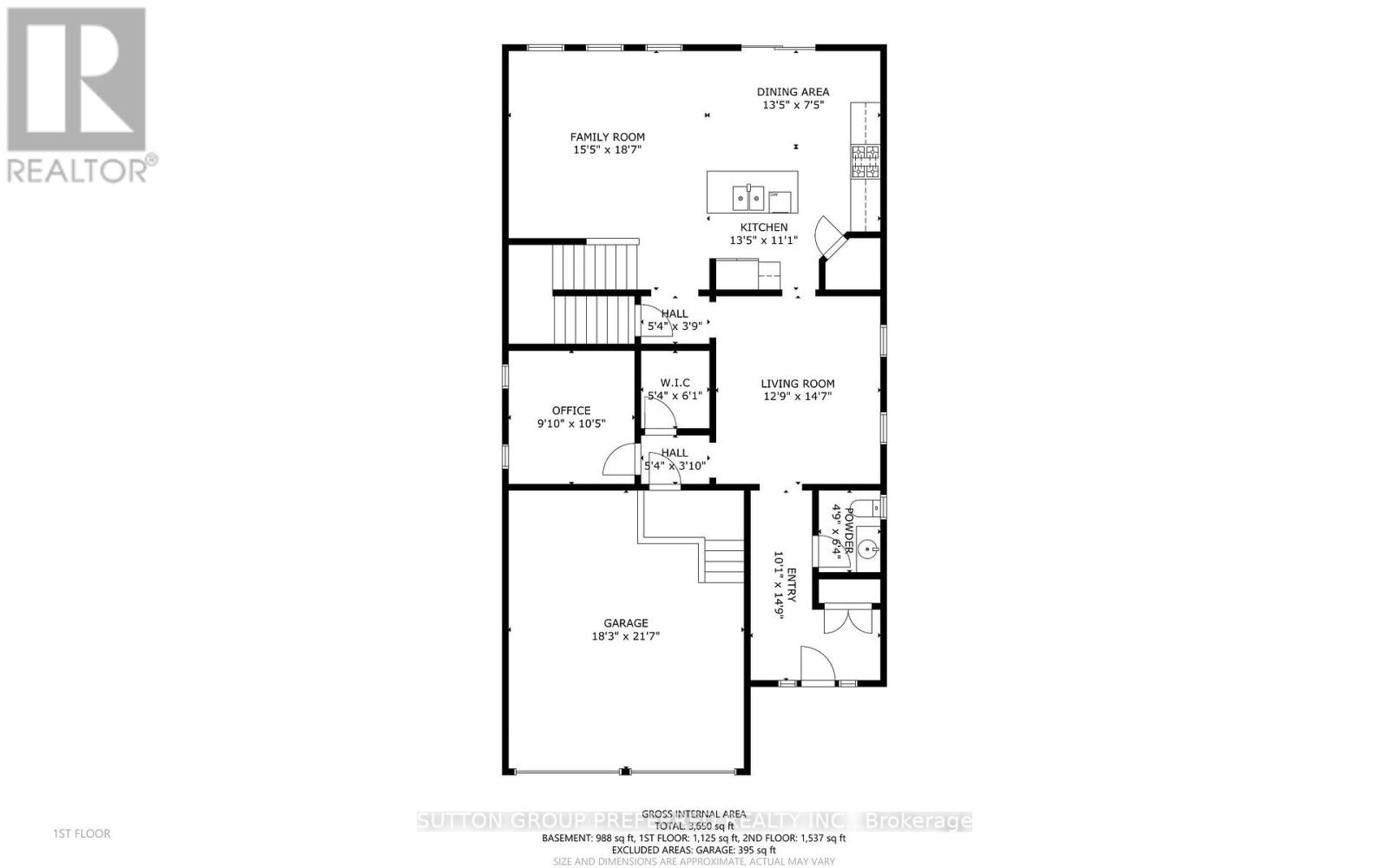
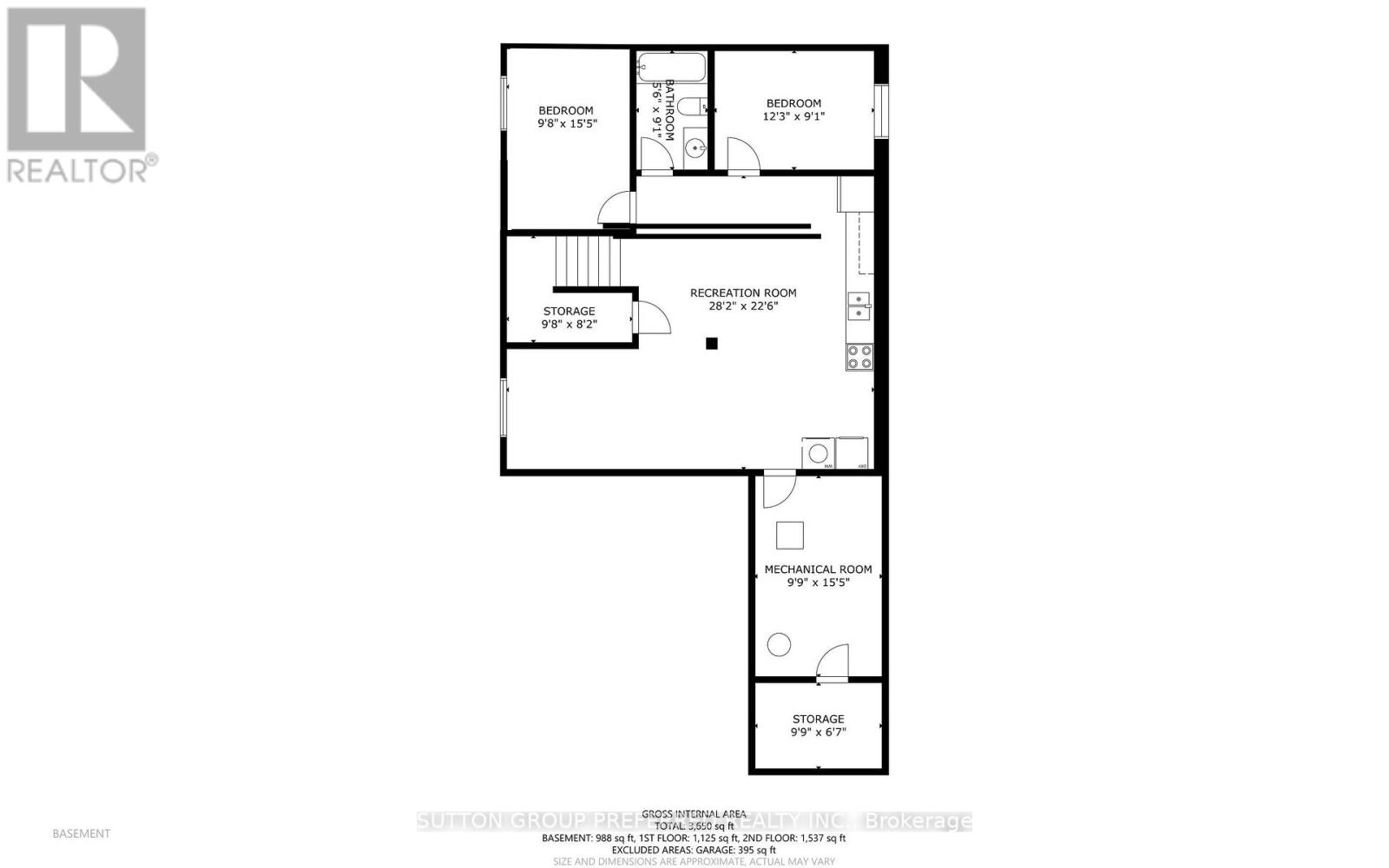
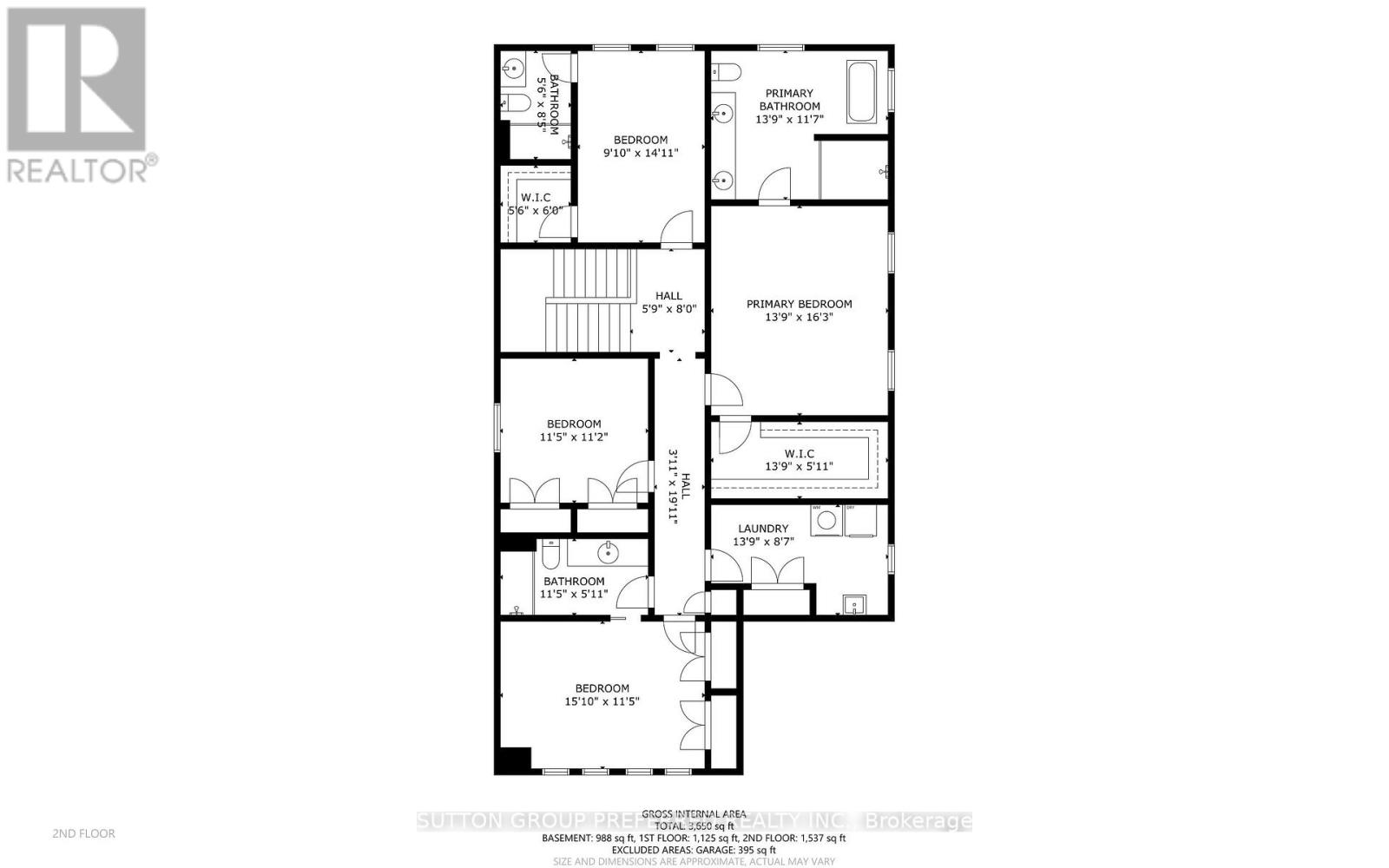
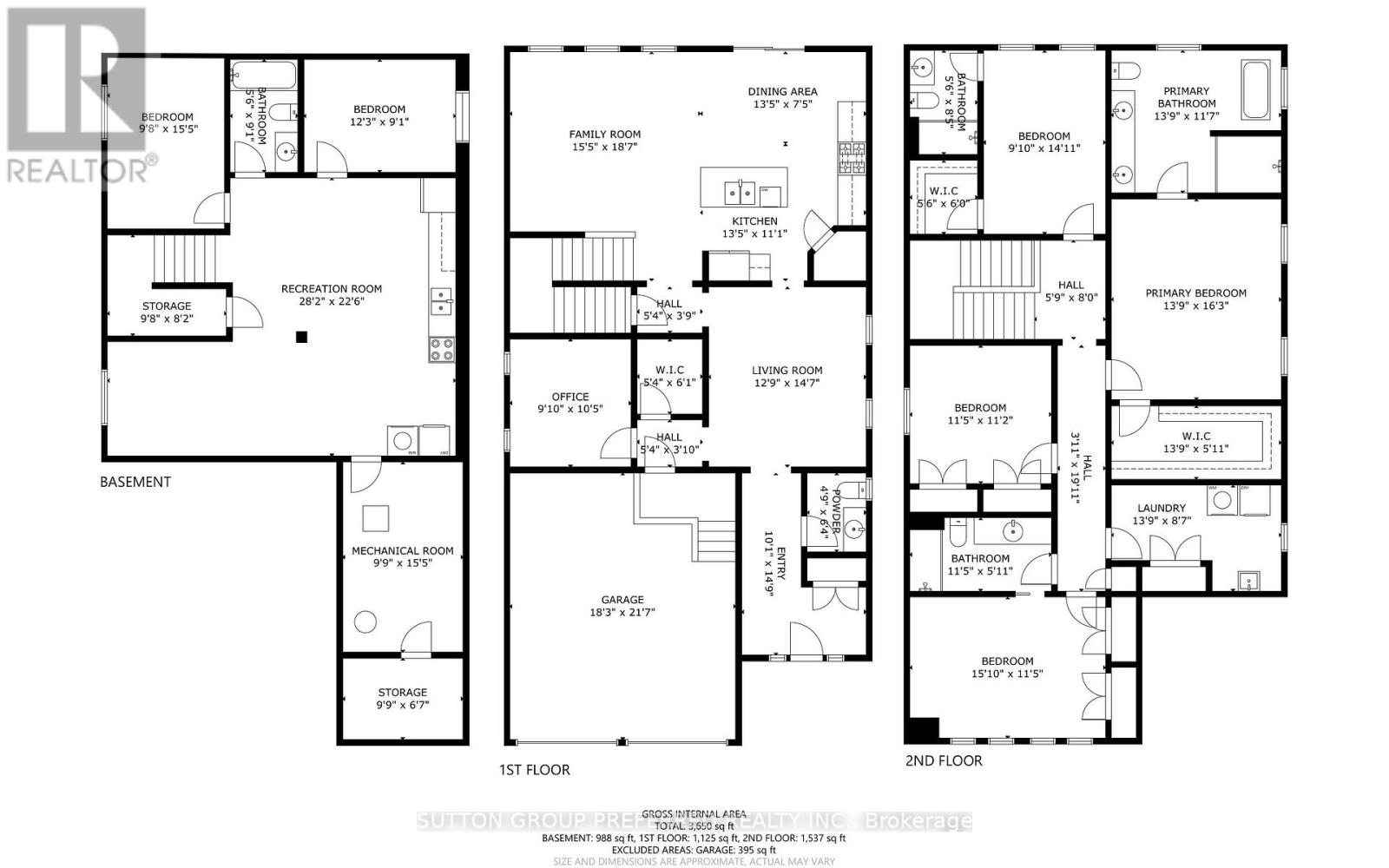
59 Spachman Street Kitchener, ON
PROPERTY INFO
Welcome to 59 Spachman Street, Kitchener! This stunning Fusion Homes build (2022) offers over 3,500 sqft. of finished living space with thoughtful design, premium finishes, and a layout perfect for families of all sizes. Step inside the grand entranceway and you'll immediately appreciate the attention to detail and numerous builder upgrades throughout. The main floor boasts a large private office, a spacious kitchen with a centre island, walk in pantry and a separate dining room ideal for entertaining. Upstairs, you'll find 4 generous bedrooms, including 2 with their own ensuites. The primary suite is truly a retreat, featuring a spa-like ensuite with a soaker tub, walk-in shower, and a massive walk-in closet. The third bedroom includes a cheater ensuite, and the convenience of second-floor laundry makes everyday living easy.The fully finished basement adds even more versatility with an in-law suite complete with a full kitchen, bathroom, and 2 bedrooms perfect for extended family or guests.Additional features include a double-car garage, plenty of storage, and a location in a sought after Kitchener neighbourhood close to schools, parks, shopping, and more. Don't miss your chance to own this spacious, move-in ready home with endless possibilities! (id:4555)
PROPERTY SPECS
Listing ID X12440436
Address 59 SPACHMAN STREET
City Kitchener, ON
Price $1,299,900
Bed / Bath 6 / 4 Full, 1 Half
Construction Brick, Vinyl siding
Land Size 39.4 x 102.7 FT
Type House
Status For sale
EXTENDED FEATURES
Appliances Central Vacuum, Dishwasher, Dryer, Two Refrigerators, Two stoves, Two WashersBasement FullBasement Development FinishedParking 6Equipment Water Heater, Water Heater - GasFeatures Dry, Flat site, In-Law SuiteOwnership FreeholdRental Equipment Water Heater, Water Heater - GasStructure PorchViews City viewBuilding Amenities Fireplace(s)Cooling Central air conditioningFoundation ConcreteHeating Forced airHeating Fuel Natural gasUtility Water Municipal water Date Listed 2025-10-02 20:01:31Days on Market 39Parking 6REQUEST MORE INFORMATION
LISTING OFFICE:
Sutton Group Preferred Realty Inc., Brian Maceachern

