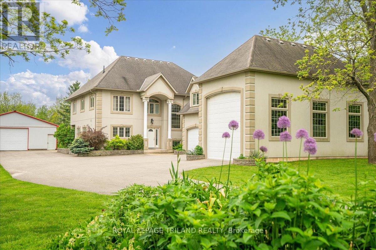
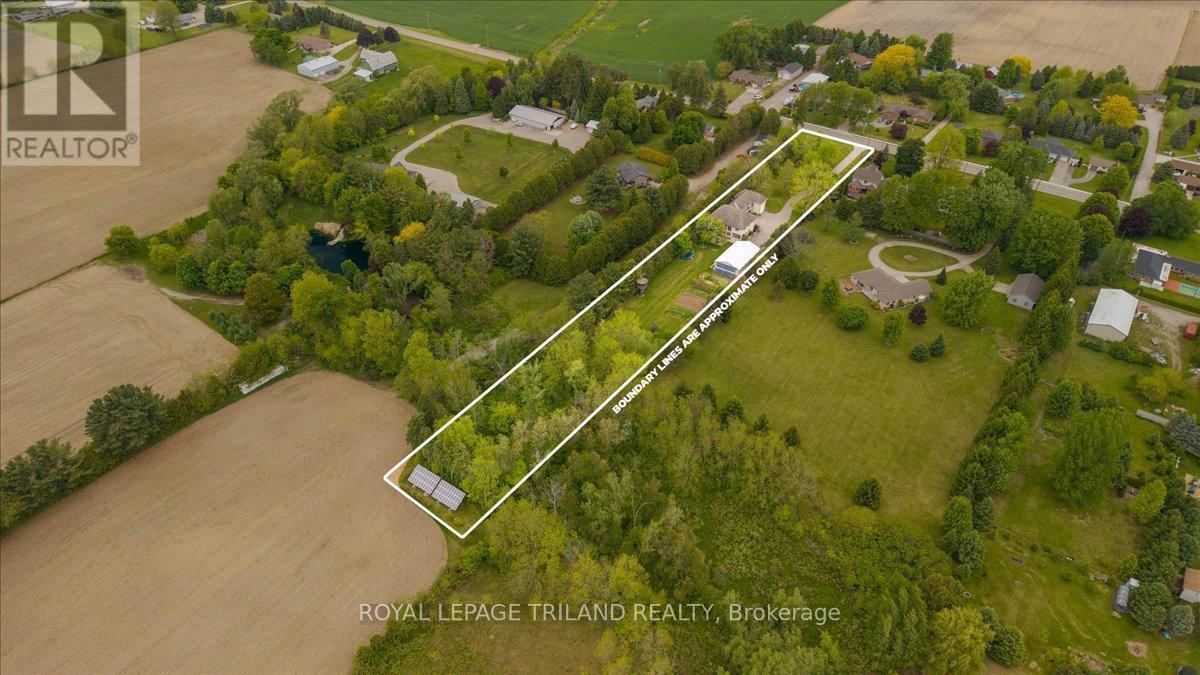
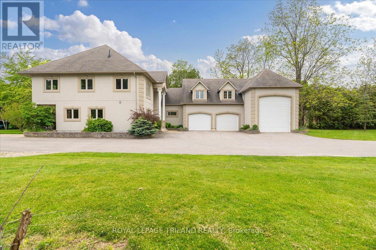
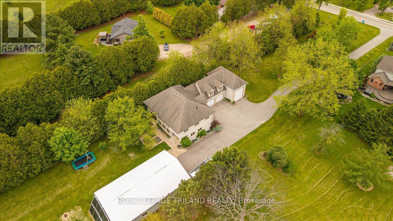
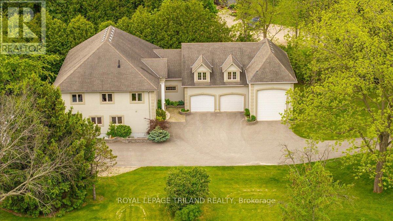
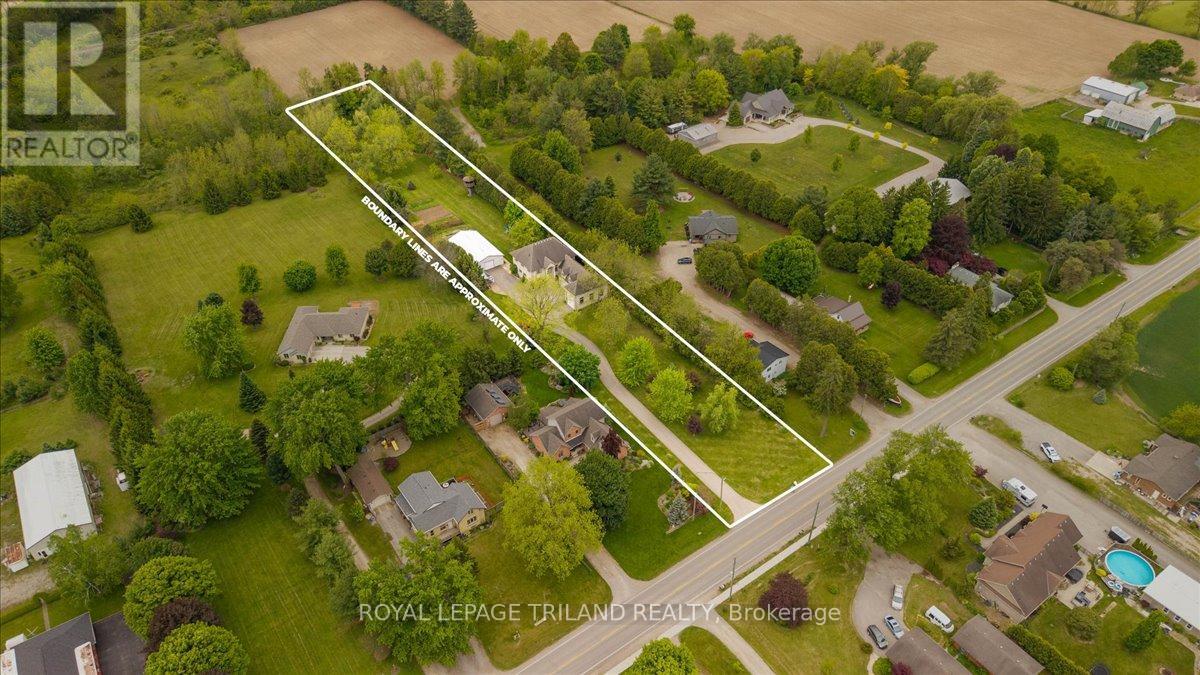
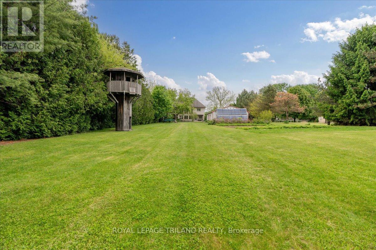
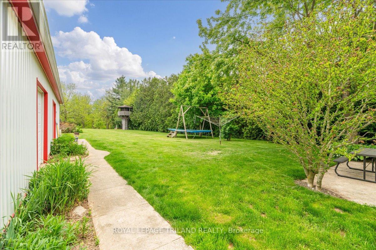
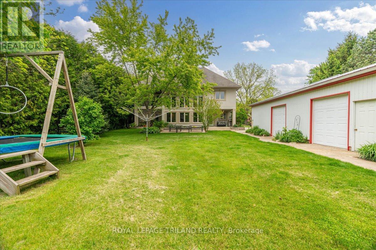
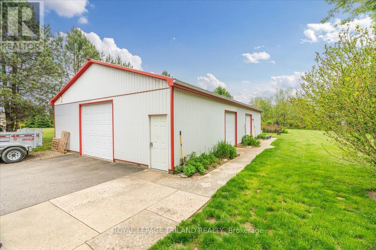
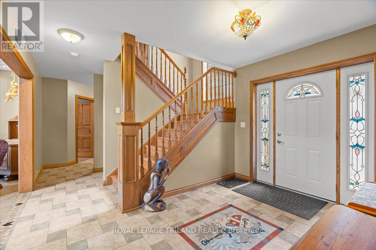
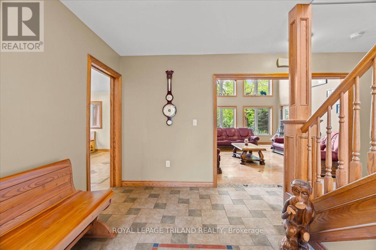
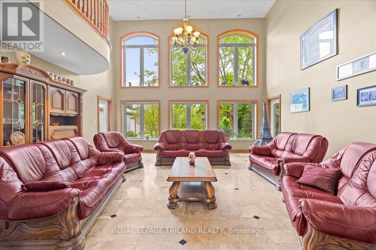
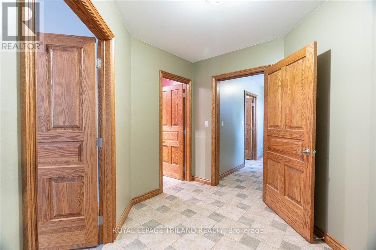
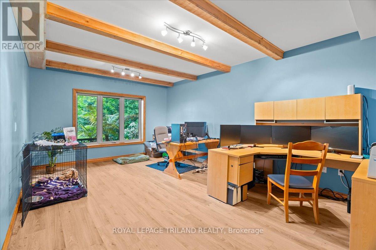
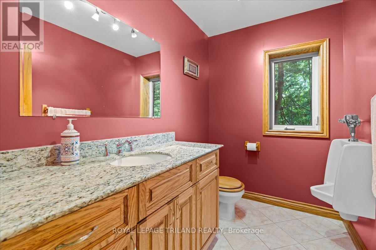
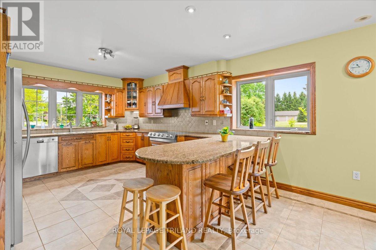
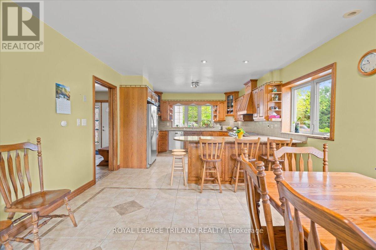
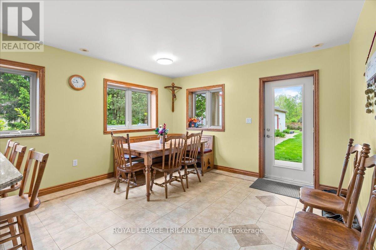
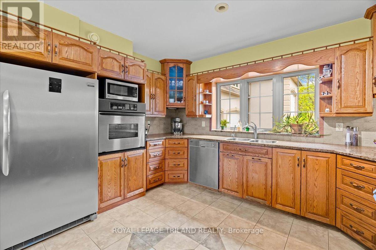
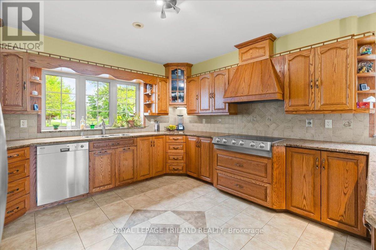
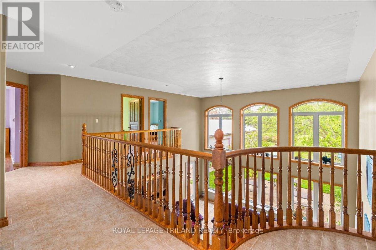
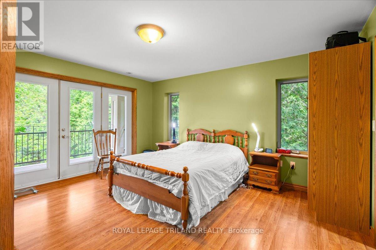
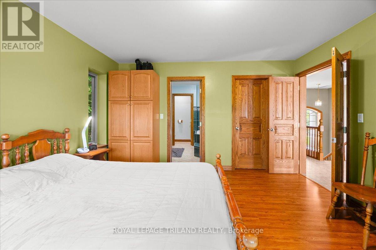
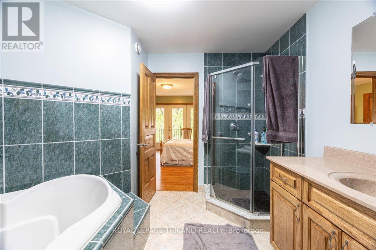
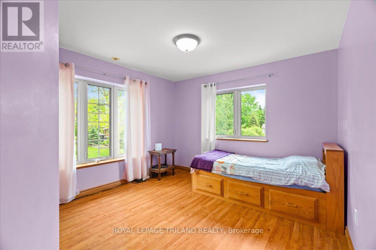
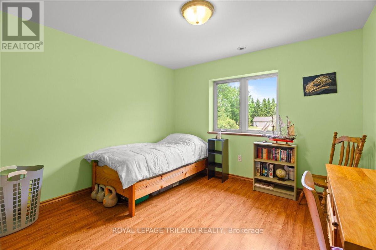
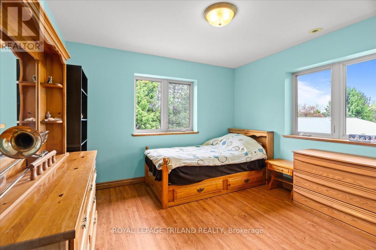
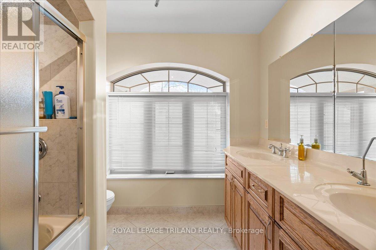
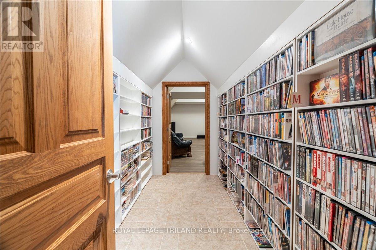
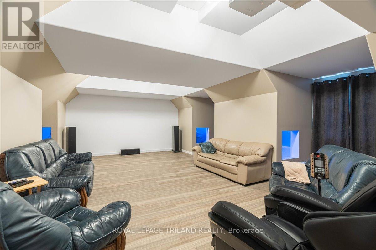
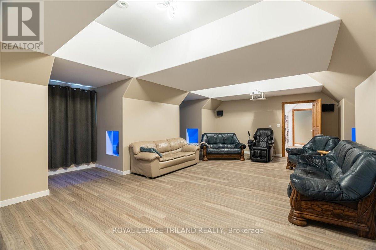
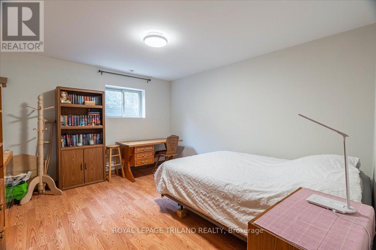
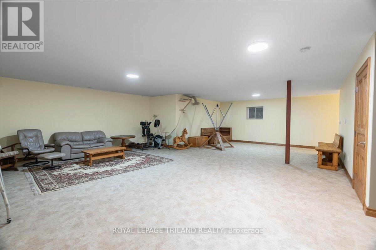
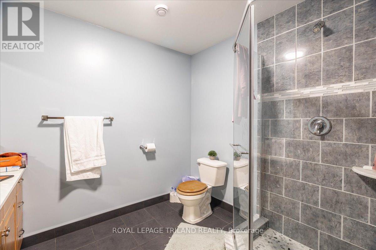
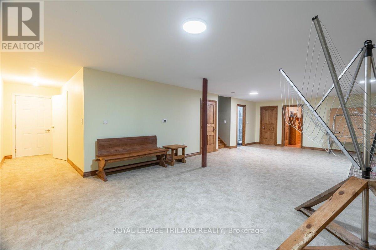
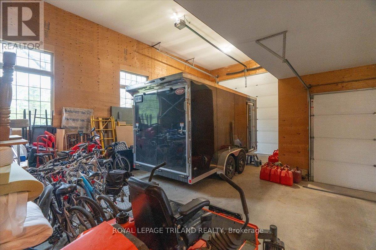
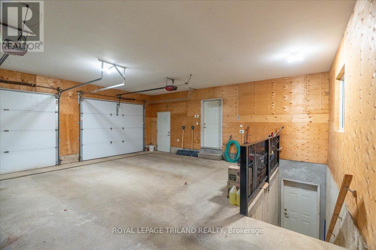
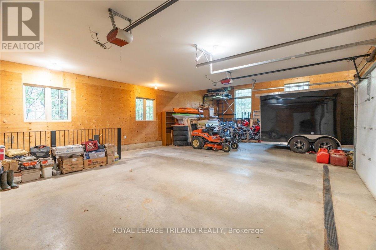
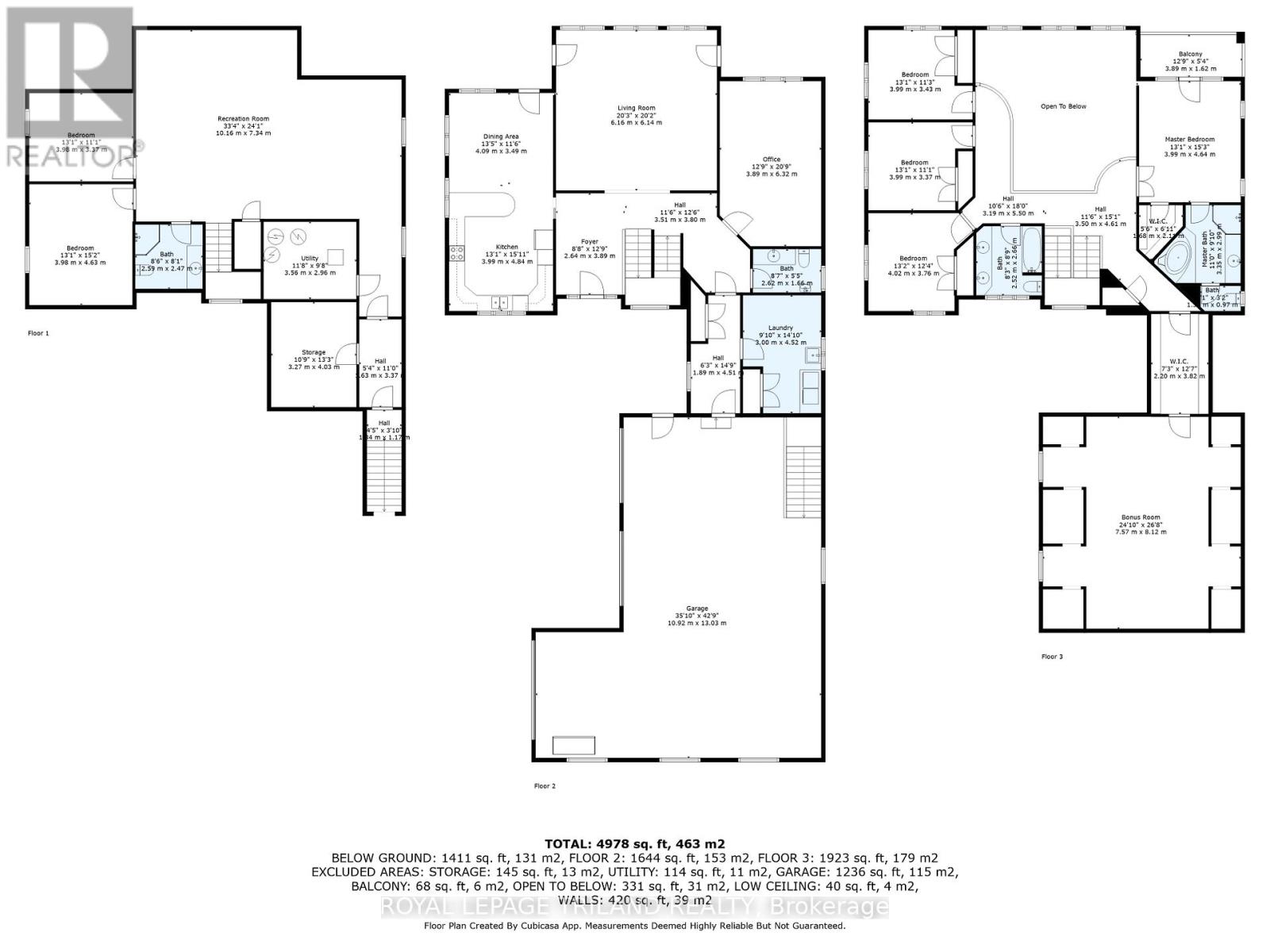
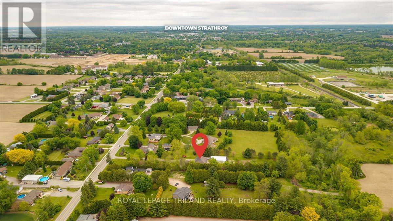
3115 Napperton Drive Adelaide Metcalfe, ON
PROPERTY INFO
Discover exceptional living in this stunning custom-built home featuring ICF (Insulated Concrete Form) construction for unmatched energy efficiency and durability, perfectly situated on 2 private acres in the desirable town of Strathroy. Experience the grandeur of vaulted ceilings in the expansive main living area, where floor-to-ceiling rear windows showcase your private sanctuary, while the thoughtfully designed kitchen with functional peninsula seamlessly flows into the dining space, complete with garden door access to your outdoor patio. The main floor offers convenience with a 3pc bathroom, a dedicated office space, and easy access through the laundry room to your impressive 3-car garage, where the oversized third bay provides exceptional storage for trailers or workshop space, plus convenient basement access. The upper level provides a quiet retreat with three generous bedrooms plus a primary suite (featuring a private 5 pc ensuite bathroom and owners balcony), a four-piece family bathroom, and a bonus room above the garage offering flexible space currently used as a media room. The fully finished basement maximizes your living space with a large recreation room perfect for family gatherings, two additional bedrooms, a three-piece bathroom, plus practical cold storage and utility rooms for all your household needs. Your private 2-acre oasis provides endless possibilities for outdoor enjoyment, gardening, or simply relaxing in complete privacy, while the substantial 32' x 56' detached shop offers incredible potential for hobbyists, contractors, or anyone needing significant workshop and storage space. This exceptional property offers the perfect blend of luxury, functionality, and privacy in a location that combines rural tranquility with convenient access to amenities - truly a rare find for the discerning buyer. (id:4555)
PROPERTY SPECS
Listing ID X12439638
Address 3115 NAPPERTON DRIVE
City Adelaide Metcalfe, ON
Price $1,475,000
Bed / Bath 6 / 3 Full, 1 Half
Construction Stucco
Land Size 100 x 875 FT
Type House
Status For sale
EXTENDED FEATURES
Appliances Dishwasher, Dryer, Refrigerator, Stove, Washer, Water Heater, Water softenerBasement FullBasement Development FinishedParking 13Features Flat site, Hilly, Wooded areaOwnership FreeholdCooling Central air conditioningFoundation Insulated Concrete FormsHeating Radiant heatHeating Fuel Geo Thermal Date Listed 2025-10-02 16:02:15Days on Market 39Parking 13REQUEST MORE INFORMATION
LISTING OFFICE:
Royal Lepage Triland Realty, Elise Bork

