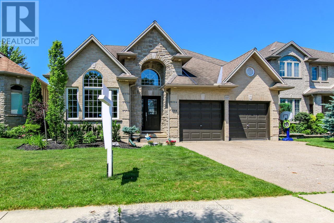
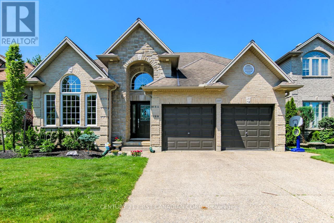
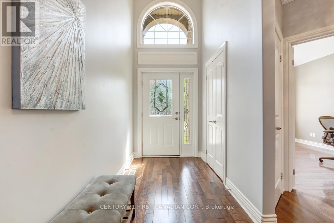
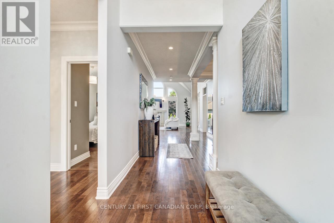
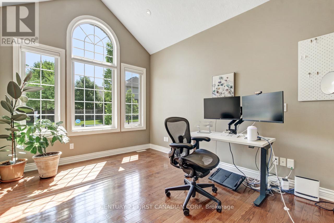
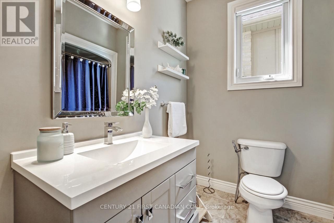
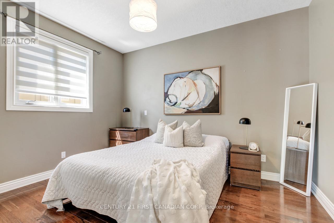
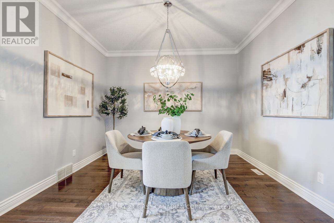
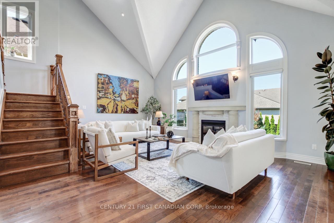
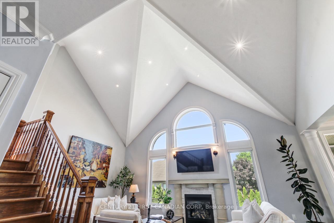
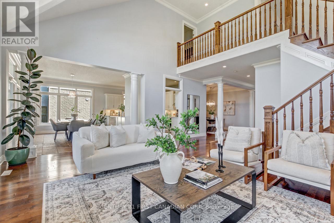
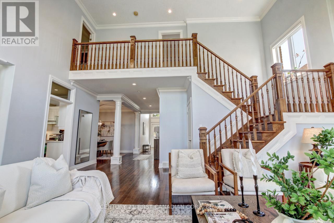
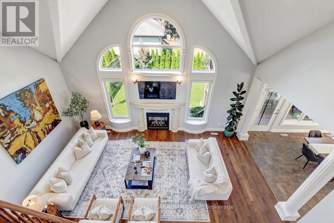
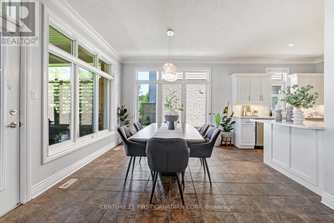
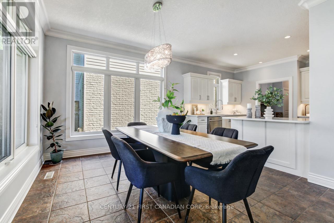
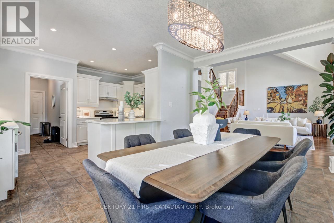
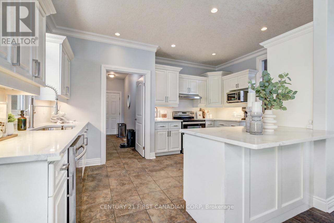
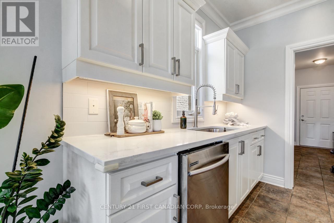
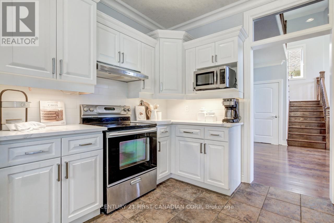
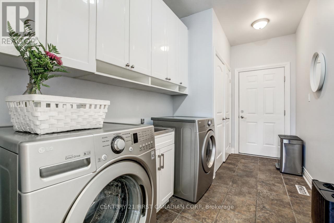
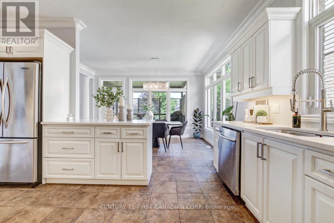
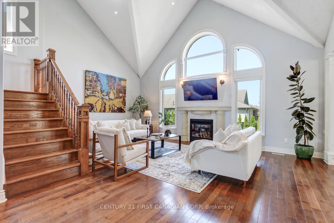
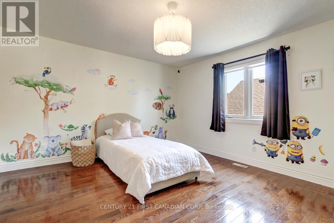
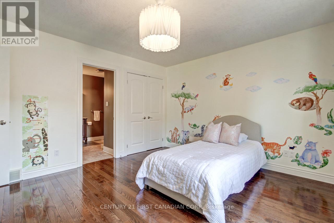
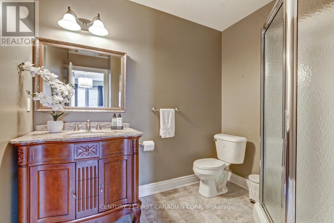
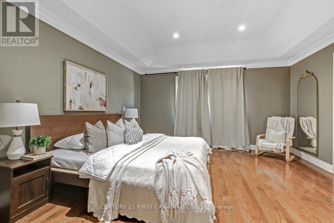
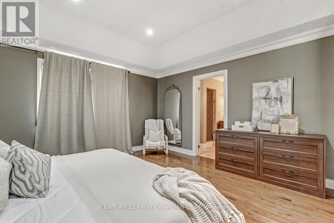
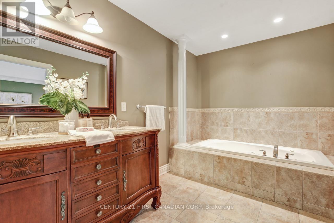
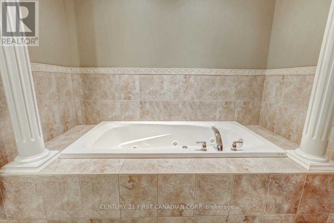
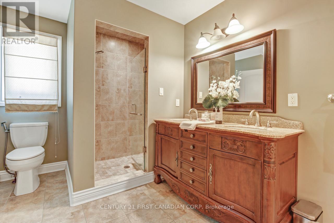
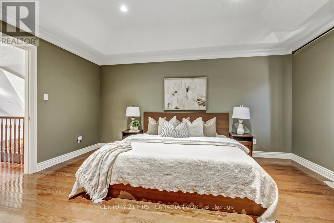
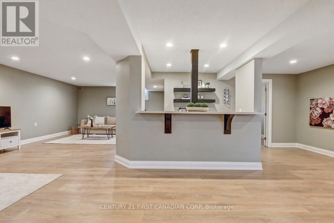
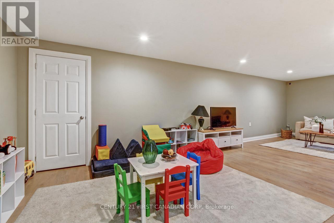
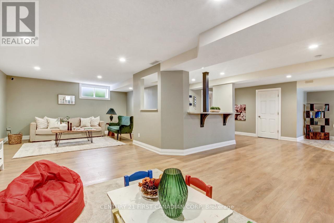
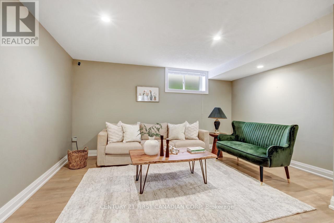
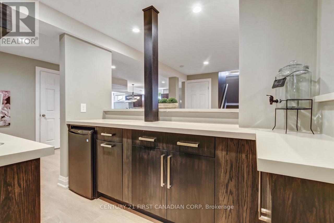
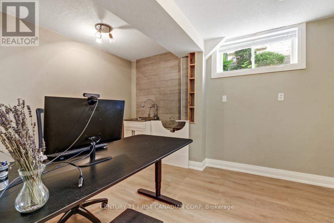
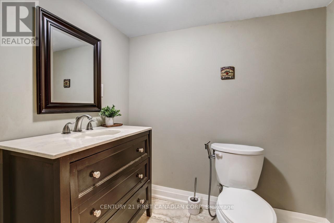
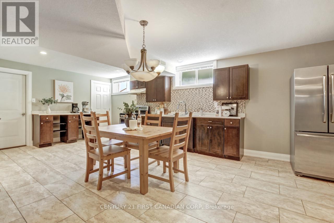
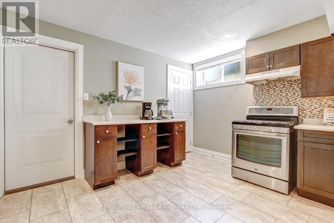
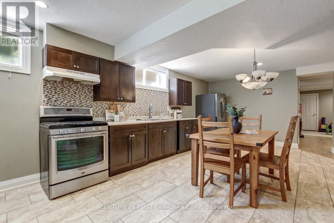
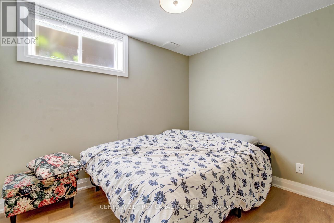
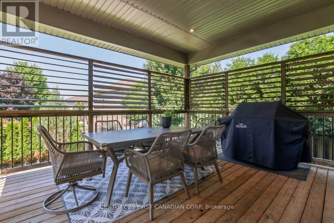
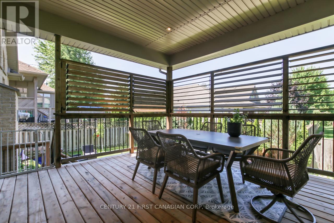
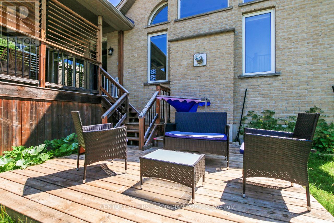
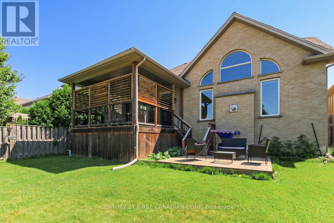
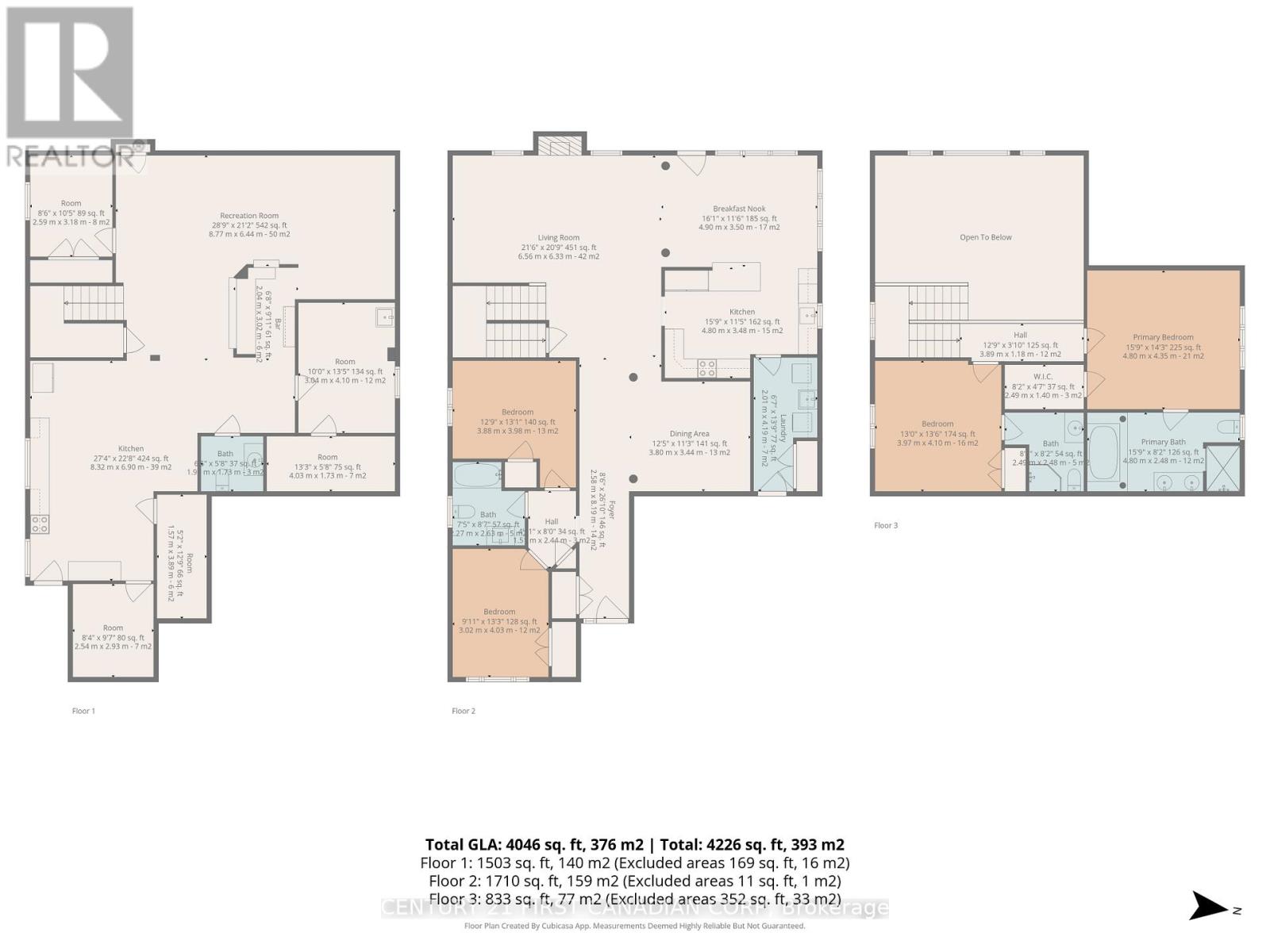
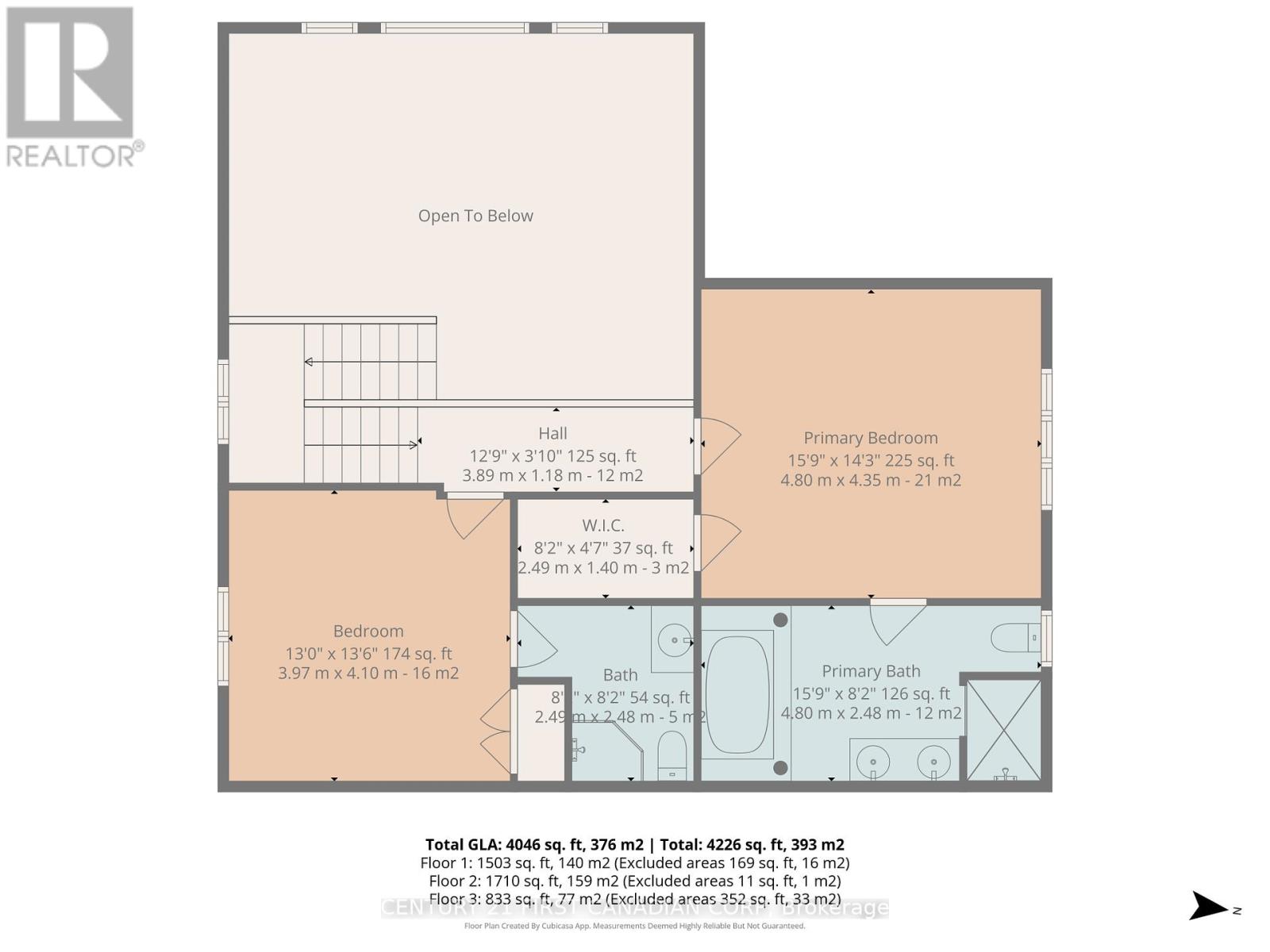
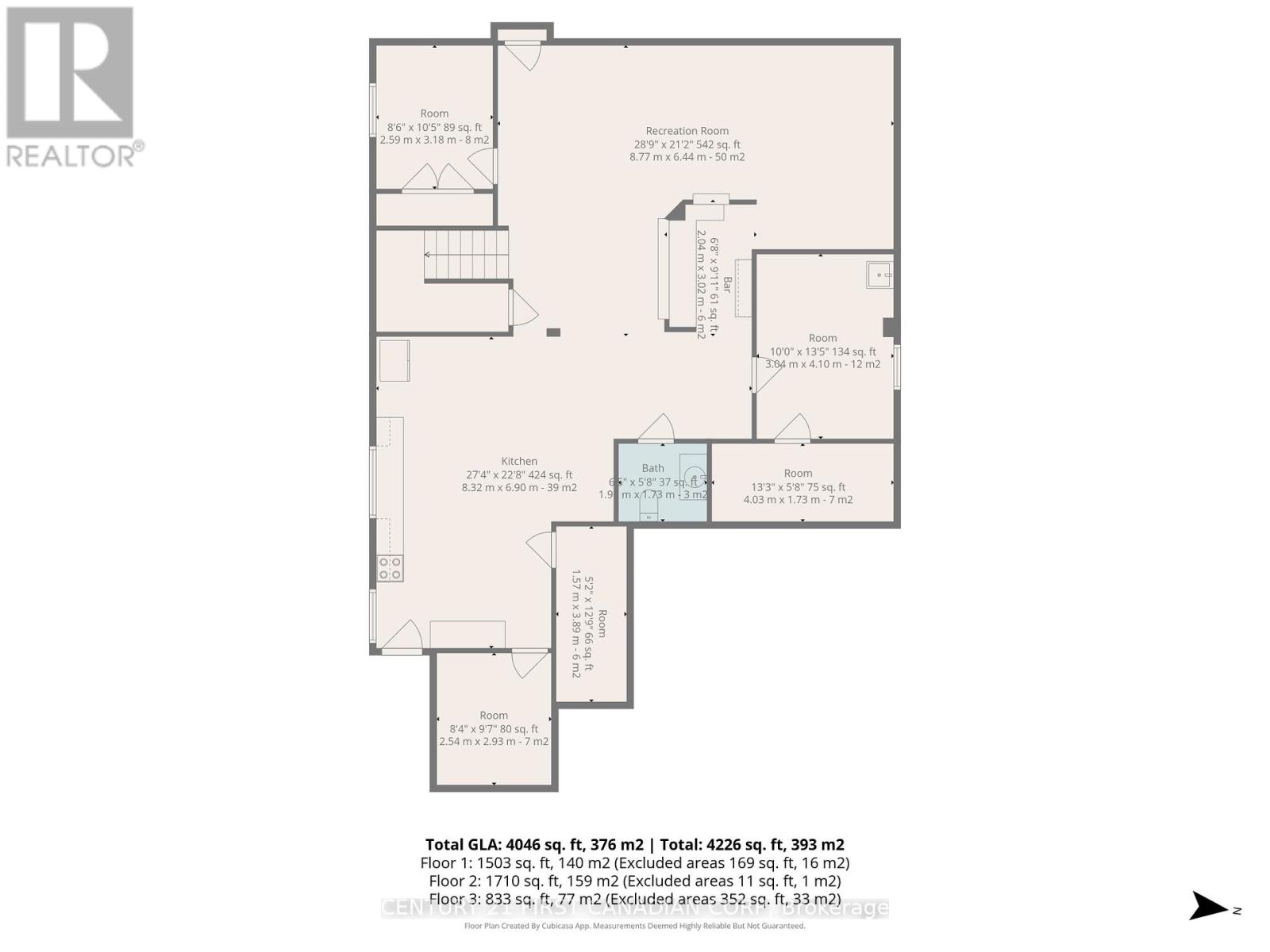
1447 Kains Woods Terrace London South (South A), ON
PROPERTY INFO
Welcome to 1447 Kains Woods Terrace a truly exceptional all-brick residence in the heart of Riverbend, just steps from West Five and top-rated schools. Offering over 3,000 sq. ft. of beautifully finished living space, this 4+2-bedroom, 4-bath, and 2-kitchen home seamlessly blends timeless craftsmanship with modern comfort, making it ideal for families of all sizes.The main floor boasts gleaming hardwood and ceramic floors, a formal dining room, and a stunning updated kitchen with quartz countertops, a sunlit breakfast area, and custom blinds. From here, step onto your custom-built covered deck featuring louvered privacy shades, a built-in gas line, and a lower-tier deck perfect for hosting and relaxing year-round. Soaring vaulted ceilings elevate the great room and front bedroom/den, while the upper-level loft provides a private retreat. The spacious primary suite includes a luxury ensuite, and a secondary bedroom enjoys its own private bathroom--ideal for teens or guests. Two additional main-floor bedrooms and a full bath make the layout ideal for multigenerational living. The fully finished lower level offers remarkable flexibility with a second kitchen, expansive living area, two additional bedrooms, a full bath, and is perfect for in-laws, guests, or extended family.Custom trim work, thoughtful upgrades, and incredible attention to detail set this home apart--all at a price well below replacement value. Don't miss your chance to own one of Riverbend's finest homes (id:4555)
PROPERTY SPECS
Listing ID X12439392
Address 1447 KAINS WOODS TERRACE
City London South (South A), ON
Price $1,099,000
Bed / Bath 6 / 3 Full, 1 Half
Construction Brick, Stone
Flooring Ceramic, Hardwood, Laminate
Land Size 47.4 x 115.1 FT ; 113.73 ft x 13.62 ft x 1.87 ft x 33.72ft
Type House
Status For sale
EXTENDED FEATURES
Appliances Garage door opener remote(s)Basement N/ABasement Development FinishedParking 4Amenities Nearby Park, SchoolsCommunity Features School BusFeatures Flat site, Irregular lot size, Paved yard, Sump PumpOwnership FreeholdStructure DeckCooling Central air conditioningFire Protection Smoke DetectorsFoundation Poured ConcreteHeating Forced airHeating Fuel Natural gasUtility Water Municipal water Date Listed 2025-10-02 16:01:58Days on Market 22Parking 4REQUEST MORE INFORMATION
LISTING OFFICE:
Century First Canadian Corp, Arman Taktazi

