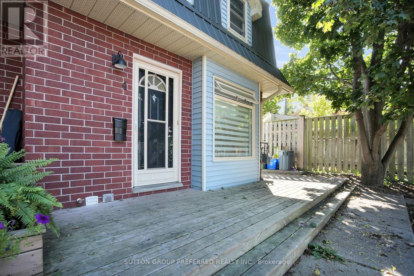
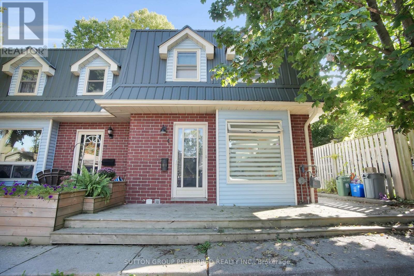
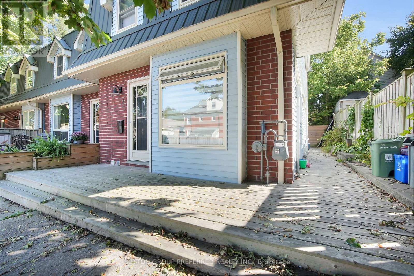
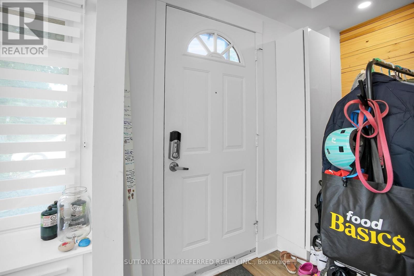
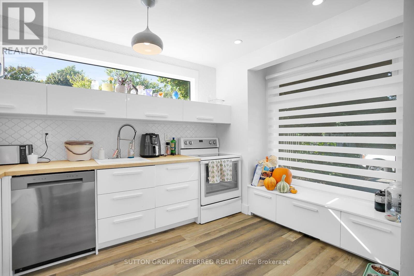
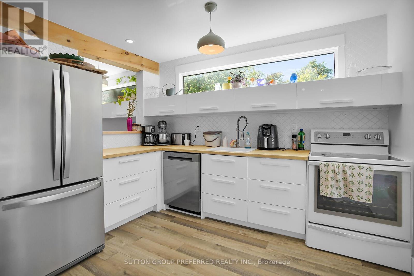
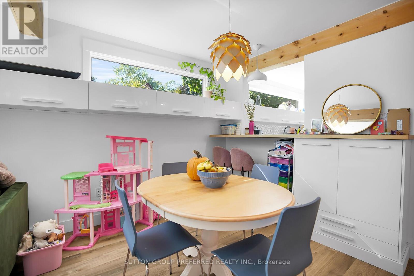
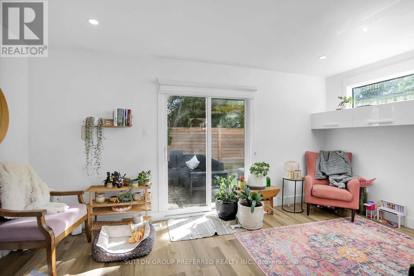
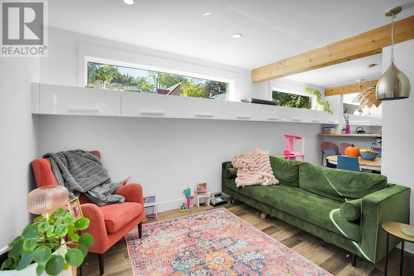
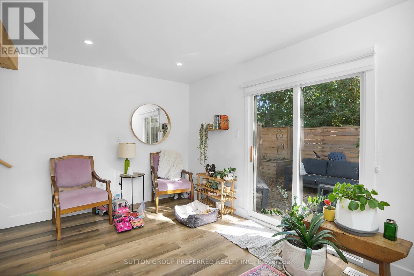
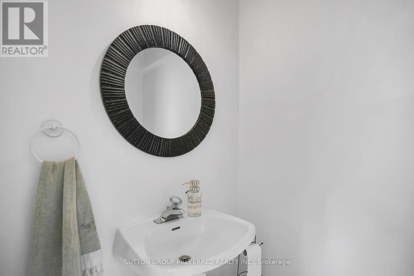
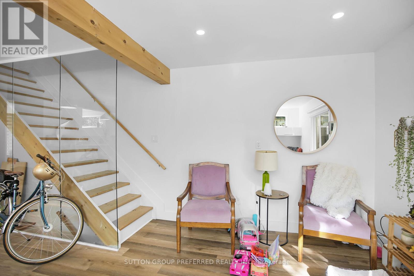
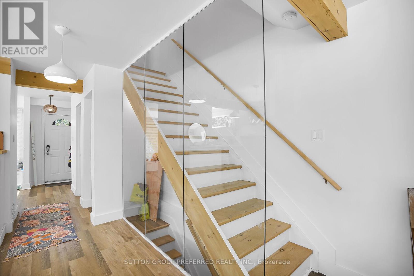
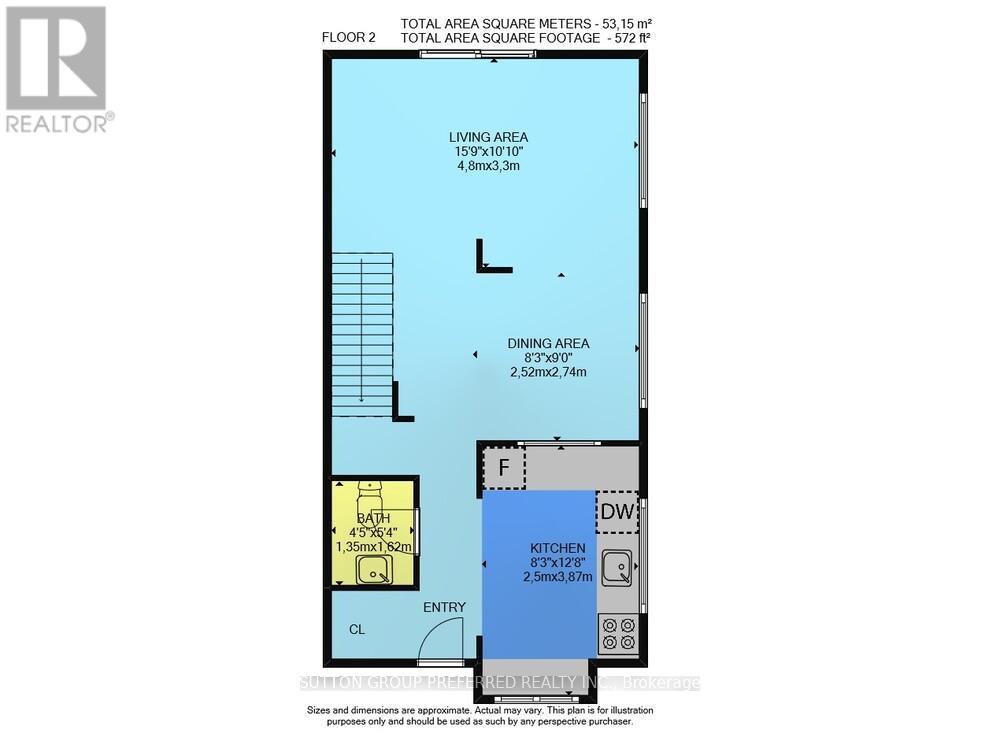
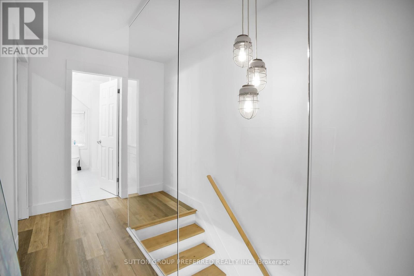
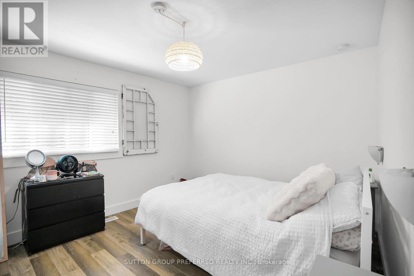
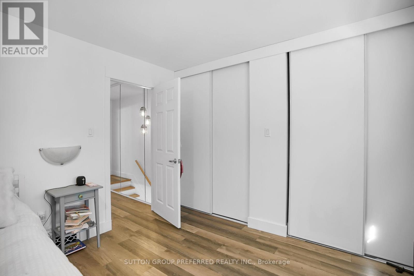
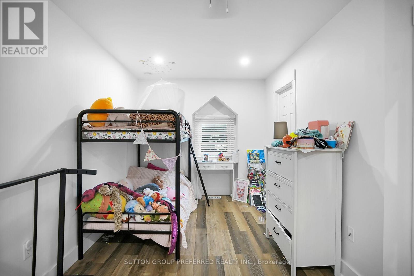
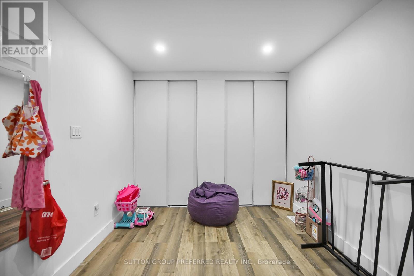
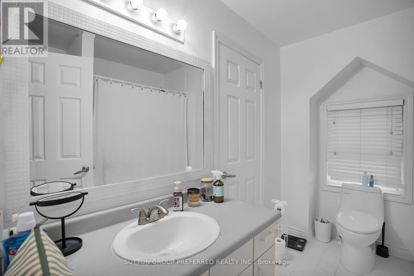
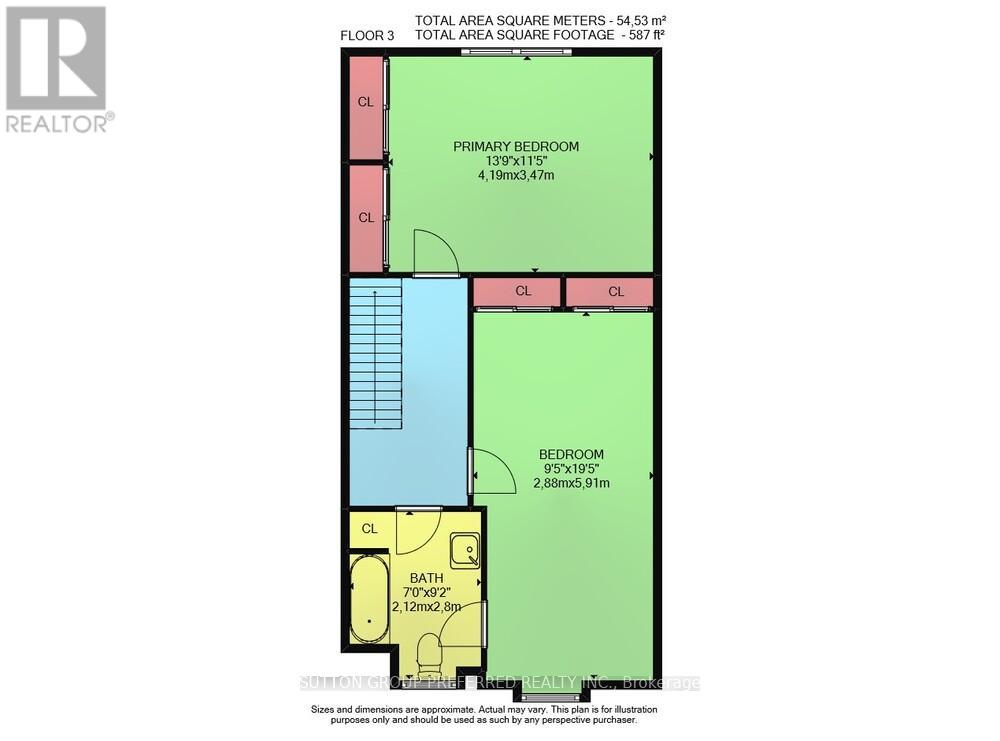
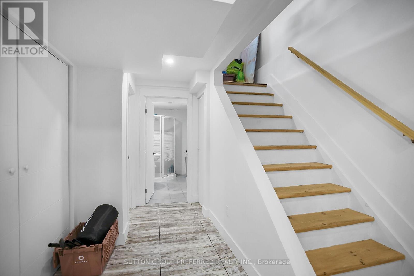
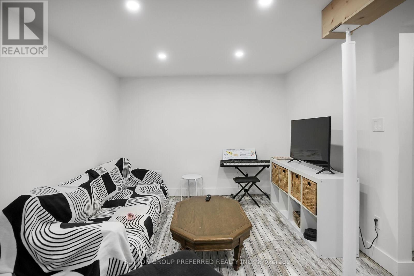
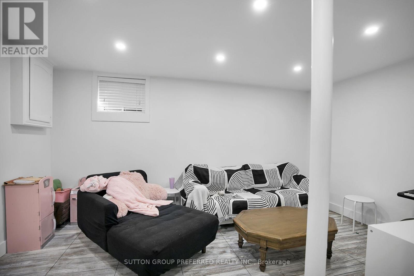
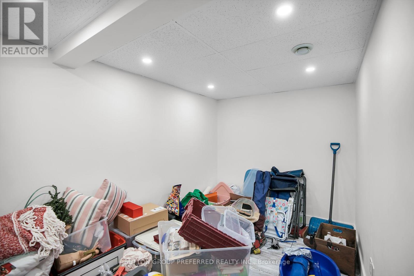
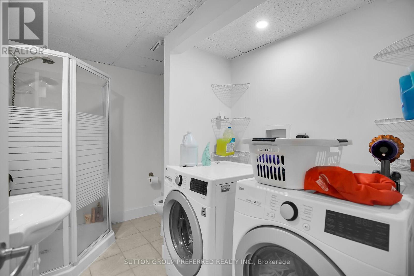
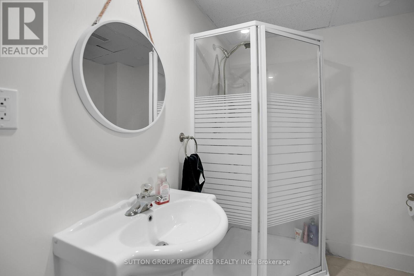
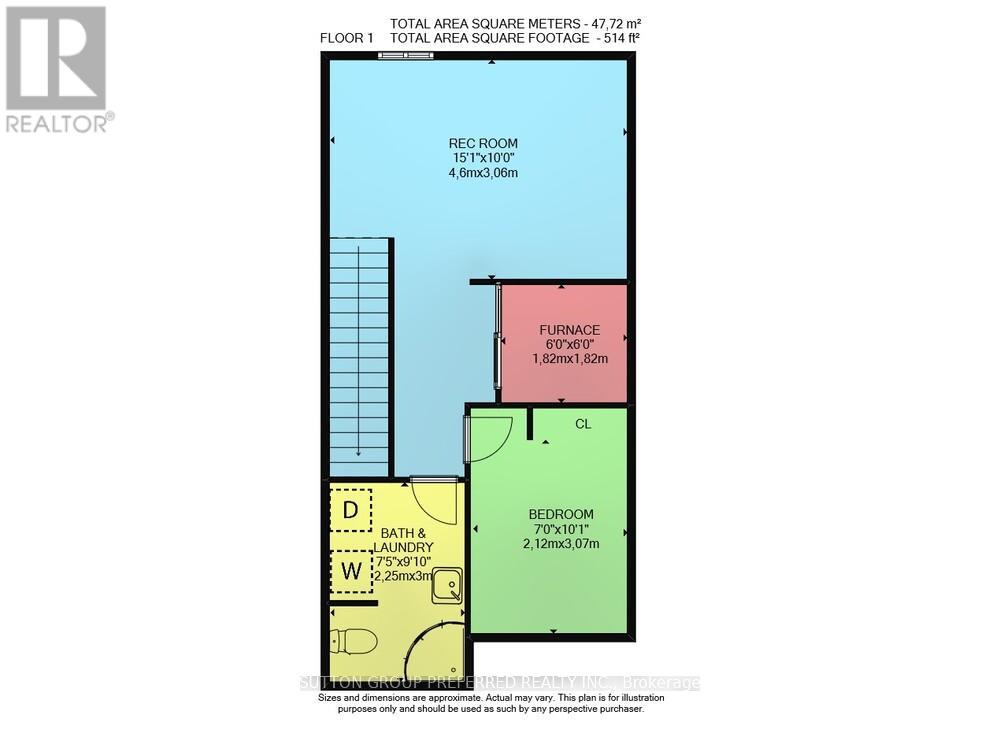
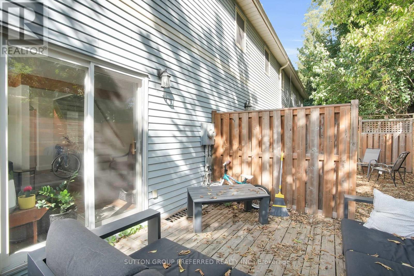
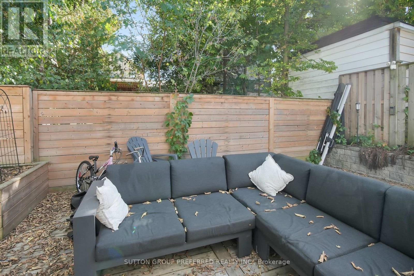
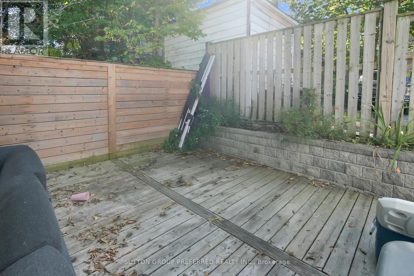
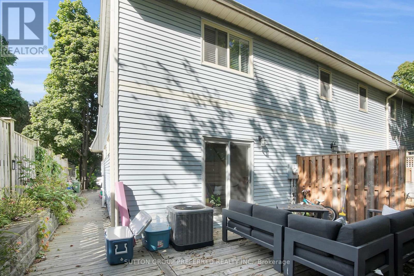
4 - 561 Princess Avenue London East (East F), ON
PROPERTY INFO
Welcome to this exceptional 2-bedroom, 2.5-bathroom end-unit freehold townhouse, ideally situated in the charming and highly sought-after Woodfield neighbourhood. With no condo fees, this property presents a rare opportunity to downsize or enter the market without the burden of monthly maintenance costs all while enjoying the character and convenience of one of Londons most delightful communities. Extensively modernized in 2017, this home blends contemporary design with everyday functionality. The main floor impresses with sleek, high-gloss cabinetry in both the kitchen and living spaces, complemented by three stunning 10-foot custom windows and floor-to-ceiling glass that flood the stairways with natural light. The brand-new luxury vinyl plank flooring on the main and second levels adds warmth and style, creating a seamless flow throughout. Upstairs, you'll find two oversized bedrooms, including a spacious primary retreat with direct access to a well-appointed 4-piece cheater ensuite. The fully finished lower level expands your living options with unique composite flooring, a versatile rec room, office/den or guest suite, and a convenient 3-piece bathroom perfect for todays flexible lifestyles. Additional updates include metal roof, modern lighting, electrical, and thoughtfully chosen finishes throughout. Outside, the wraparound deck provides a private retreat for entertaining or relaxing, with the added bonus of a raised garden space tucked behind the retaining wall ideal for flowers, shrubs, or even a personal vegetable garden. Truly one-of-a-kind, this home offers modern upgrades, a turn-key lifestyle, and a prime location in the heart of Woodfield. Don't miss your chance to own a low-maintenance property in one of Londons most beloved neighbourhoods. (id:4555)
PROPERTY SPECS
Listing ID X12439375
Address 4 - 561 PRINCESS AVENUE
City London East (East F), ON
Price $524,900
Bed / Bath 2 / 2 Full, 1 Half
Construction Brick, Vinyl siding
Land Size 17.3 x 30.1 FT
Type Row / Townhouse
Status For sale
EXTENDED FEATURES
Appliances Dishwasher, Dryer, Refrigerator, Stove, WasherBasement FullBasement Development FinishedParking 1Amenities Nearby HospitalEquipment Air Conditioner, Furnace, Water Heater, Water Heater - GasOwnership FreeholdRental Equipment Air Conditioner, Furnace, Water Heater, Water Heater - GasStructure Deck, PorchCooling Central air conditioningFoundation Poured ConcreteHeating Forced airHeating Fuel Natural gasUtility Water Municipal water Date Listed 2025-10-02 16:01:56Days on Market 26Parking 1REQUEST MORE INFORMATION
LISTING OFFICE:
Sutton Group Preferred Realty Inc., Scott Rumas

