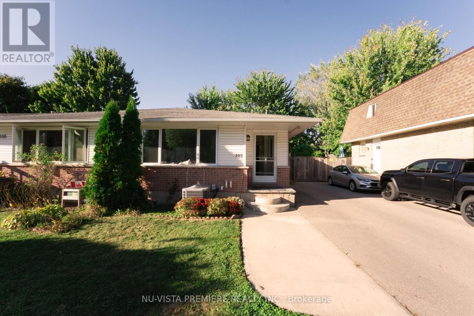
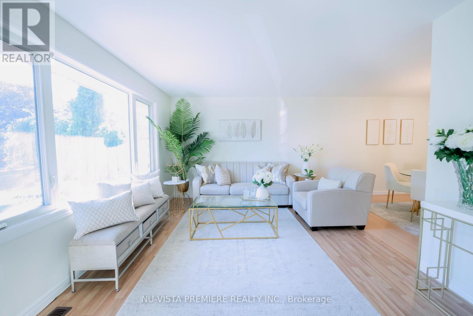
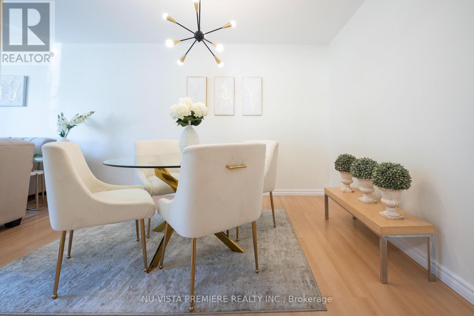
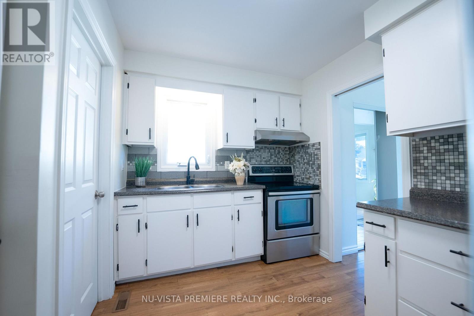
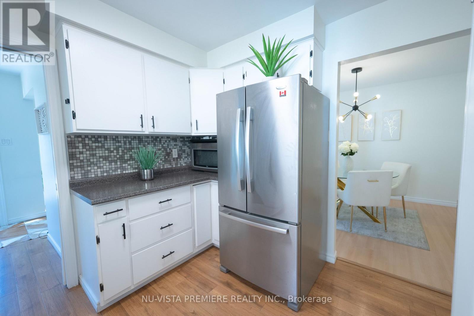
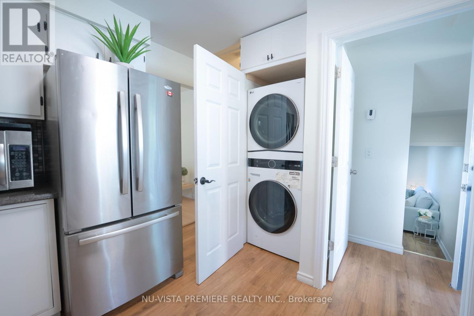
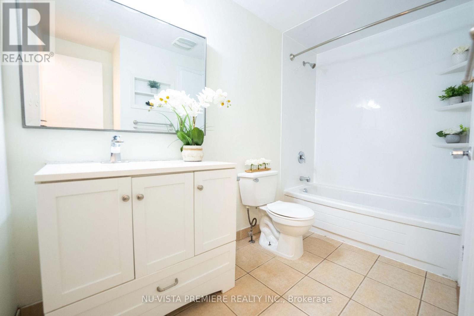
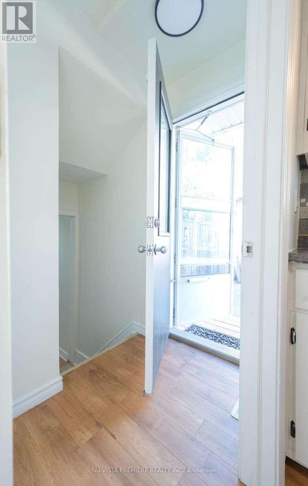
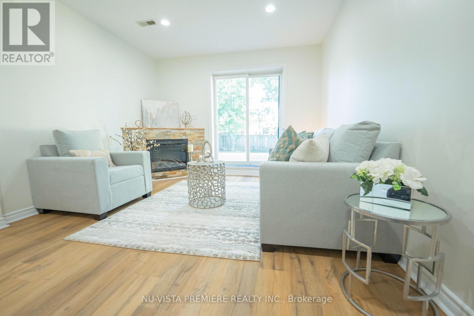
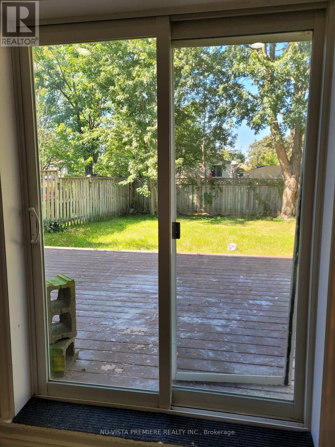
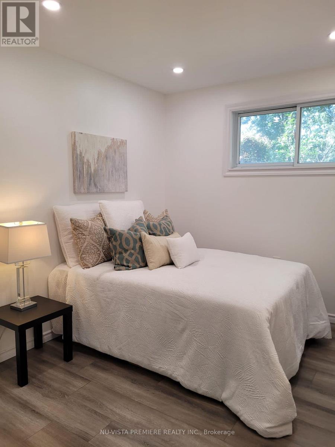
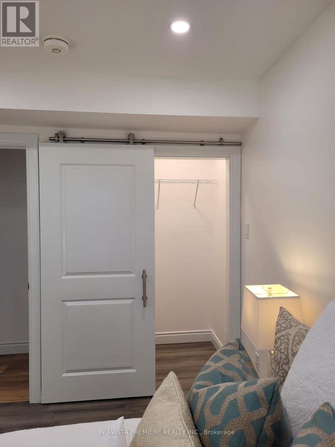
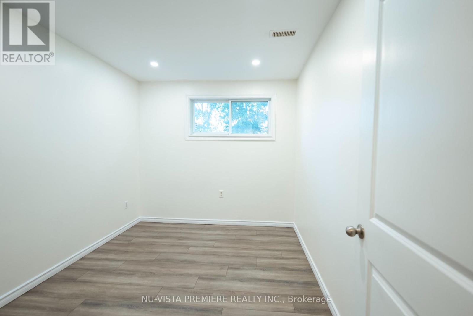
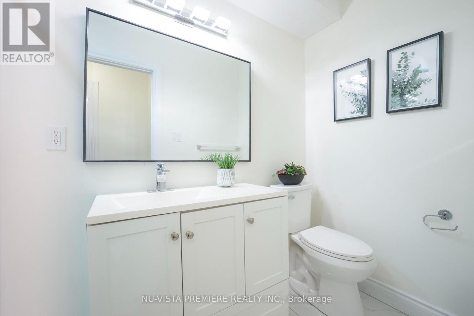
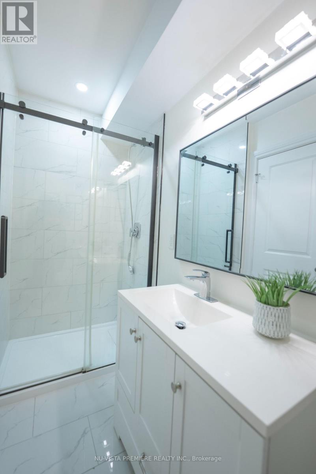
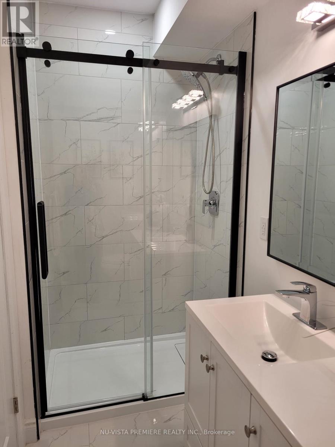
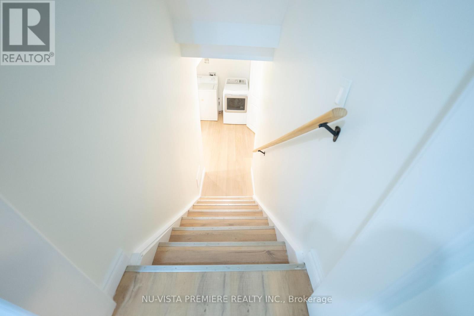
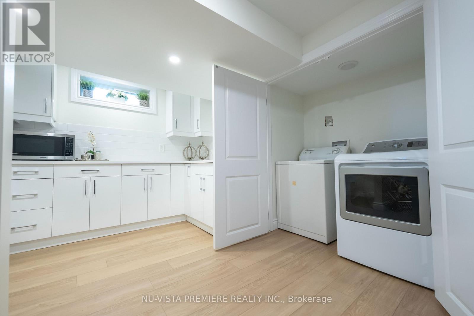
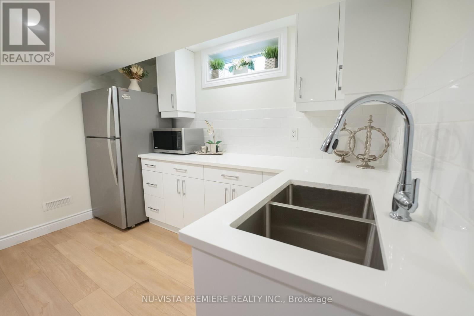
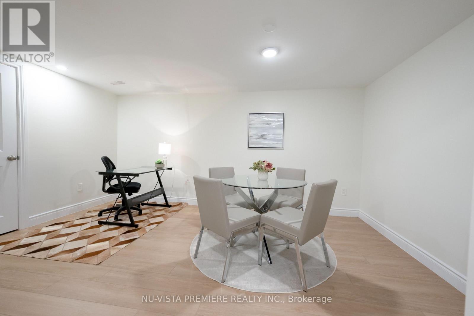
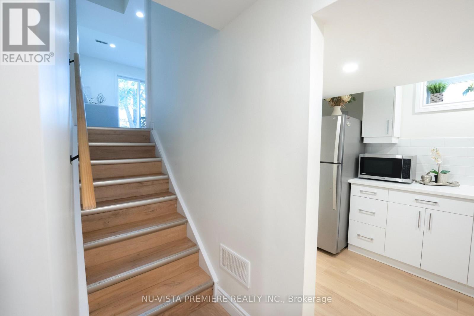
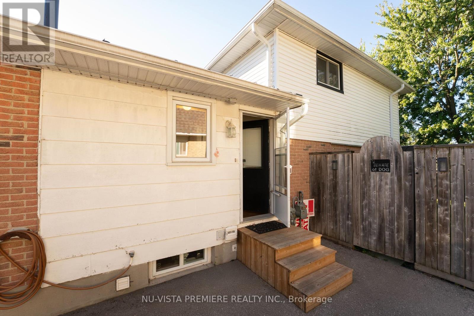
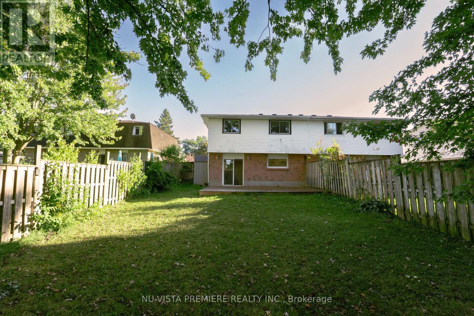
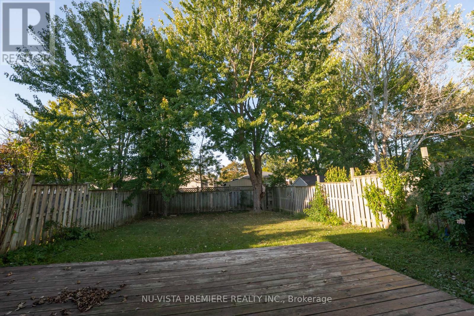
103 Scotchmere Crescent N London South (South X), ON
PROPERTY INFO
An exceptional opportunity to own a semi-detached home with a walk-out basement, a unique multi-level layout, and a private side entrance. Offering approximately total 1,700 sq. ft. of living space, this beautifully maintained property features 4 bedrooms, 2 full bathrooms, and two kitchens, making it ideal for families, multi-generational living, or investment potential. The main level welcomes you with a bright open-concept living and dining area alongside a sun-filled kitchen. Just a few steps up, you will find three generously sized bedrooms with large windows and a full bathroom. A few steps down, enjoy a cozy family room complete with a gas fireplace and walk-out access to a private backyard perfect for relaxing or entertaining. This level also includes a second full bathroom and an additional bedroom. Descend further to discover a newly upgraded second kitchenette, a versatile bonus room (ideal for an office, gym, or hobby space), and a convenient laundry area. Situated in a highly desirable family-friendly neighborhood, this home is only steps away from French immersion and public schools, parks, White Oaks Mall, and multiple shopping centers, with quick access to Highway 401 for easy commuting. Recent upgrades include: owned hot water tank, roof (2015), driveway (2019), air conditioner (2022), lower-level kitchenette (2024), stylish lower-level flooring (2023), updated lower-level bathroom (2023), front door and storm door (2019), eavestroughs with gutter guards (2019), upstairs bathroom vanity with sink (2023), and several appliance upgrades (2023),Professionally Painted(2025).This home truly checks all the boxes do not miss your chance to own it. Book your private showing today! (id:4555)
PROPERTY SPECS
Listing ID X12439370
Address 103 SCOTCHMERE CRESCENT N
City London South (South X), ON
Price $565,000
Bed / Bath 4 / 2 Full
Construction Aluminum siding, Brick
Land Size 32.5 x 110 FT
Type House
Status For sale
EXTENDED FEATURES
Appliances Dryer, Microwave, Refrigerator, Stove, Two Washers, Water HeaterBasement N/ABasement Features Walk outParking 3Amenities Nearby Hospital, Public TransitCommunity Features School BusEquipment Air ConditionerOwnership FreeholdRental Equipment Air ConditionerConstruction Style Split Level BacksplitCooling Central air conditioningFoundation ConcreteHeating Forced airHeating Fuel Natural gasUtility Water Municipal water Date Listed 2025-10-02 16:01:56Days on Market 15Parking 3REQUEST MORE INFORMATION
LISTING OFFICE:
NuVista Premiere Realty Inc., Dana Alakhras

