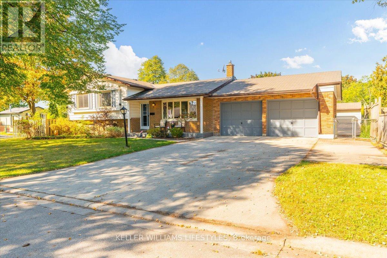
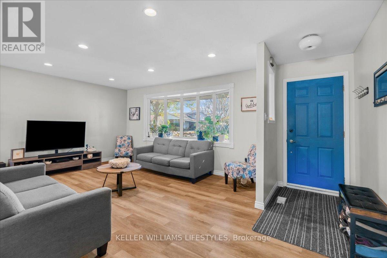
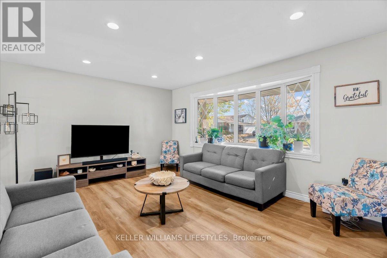
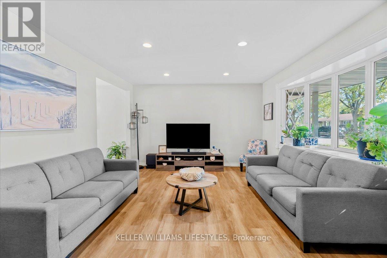
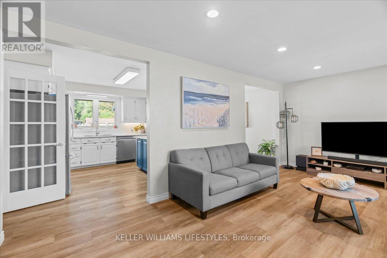
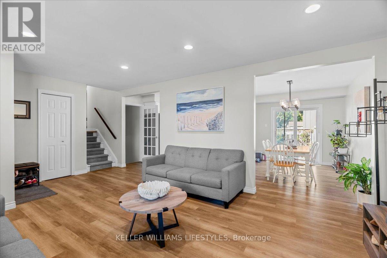
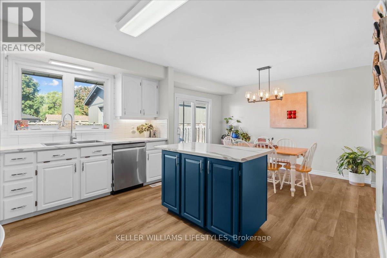

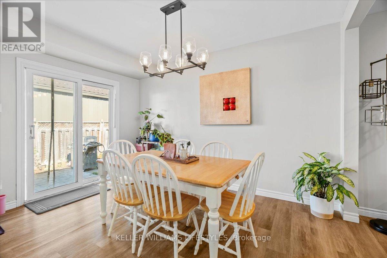
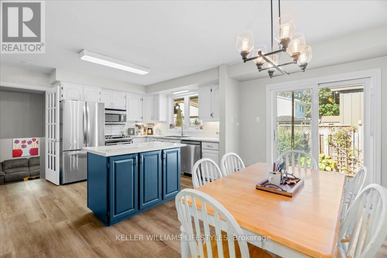
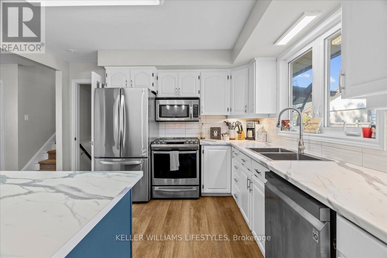
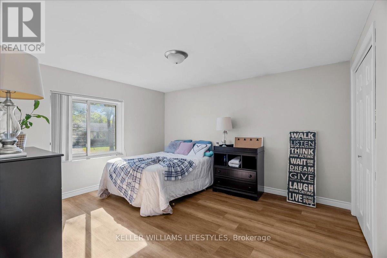
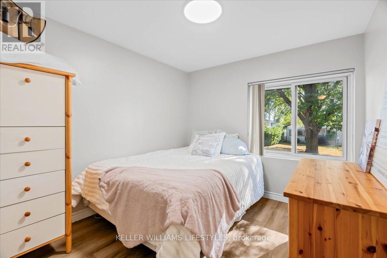
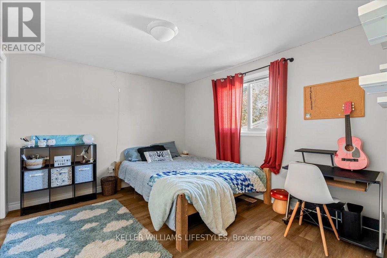
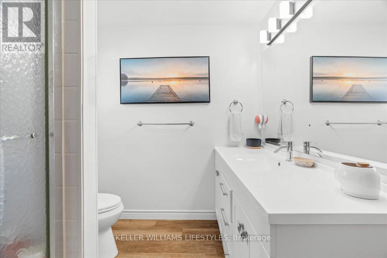
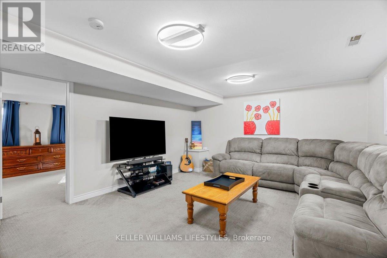
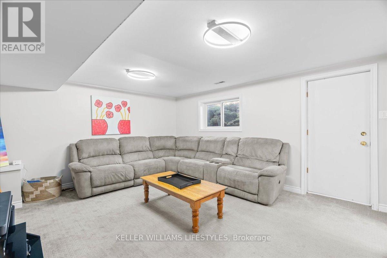
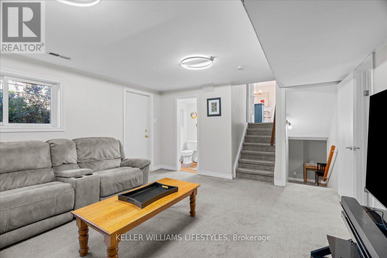
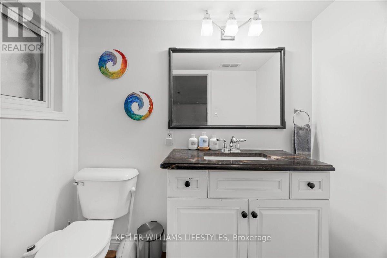
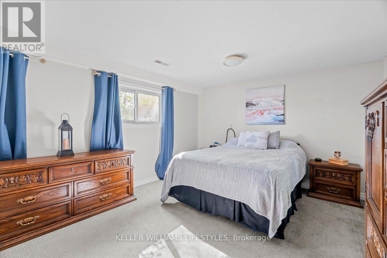
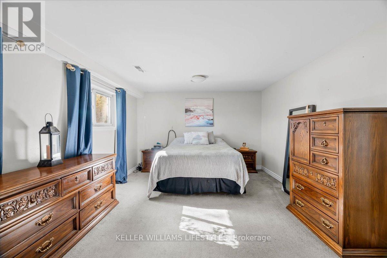
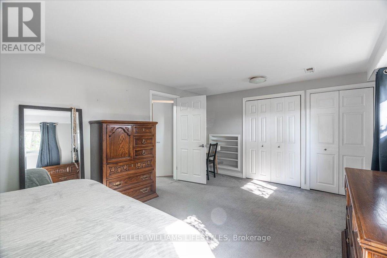
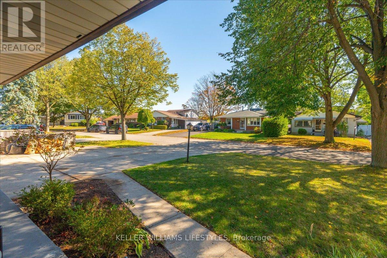

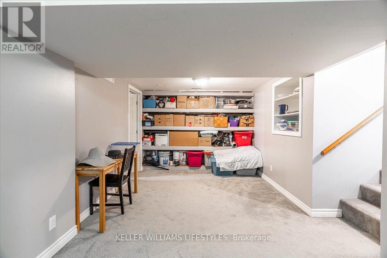
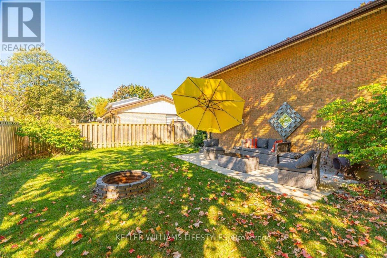
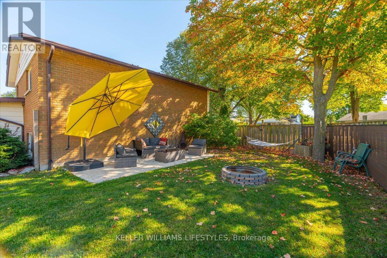
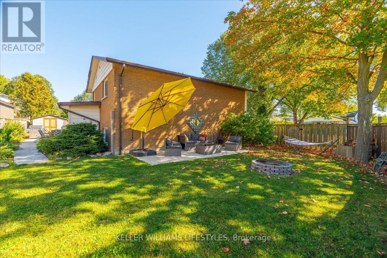
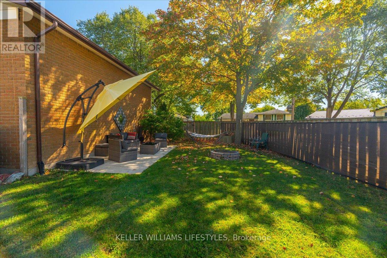
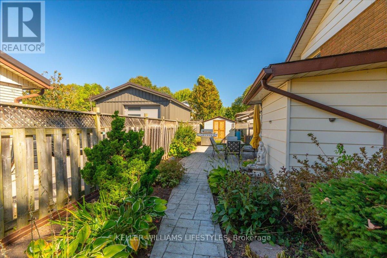
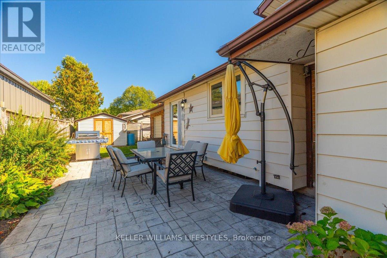
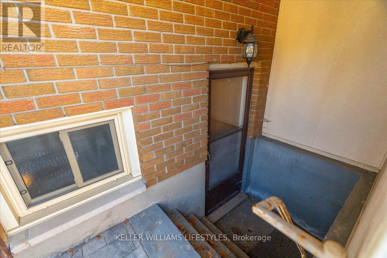
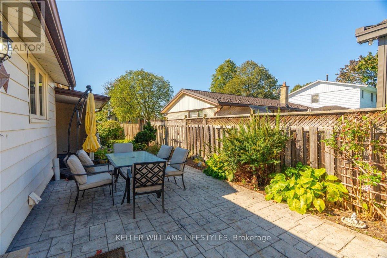
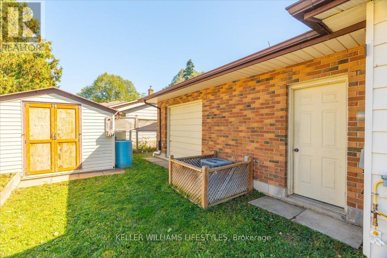
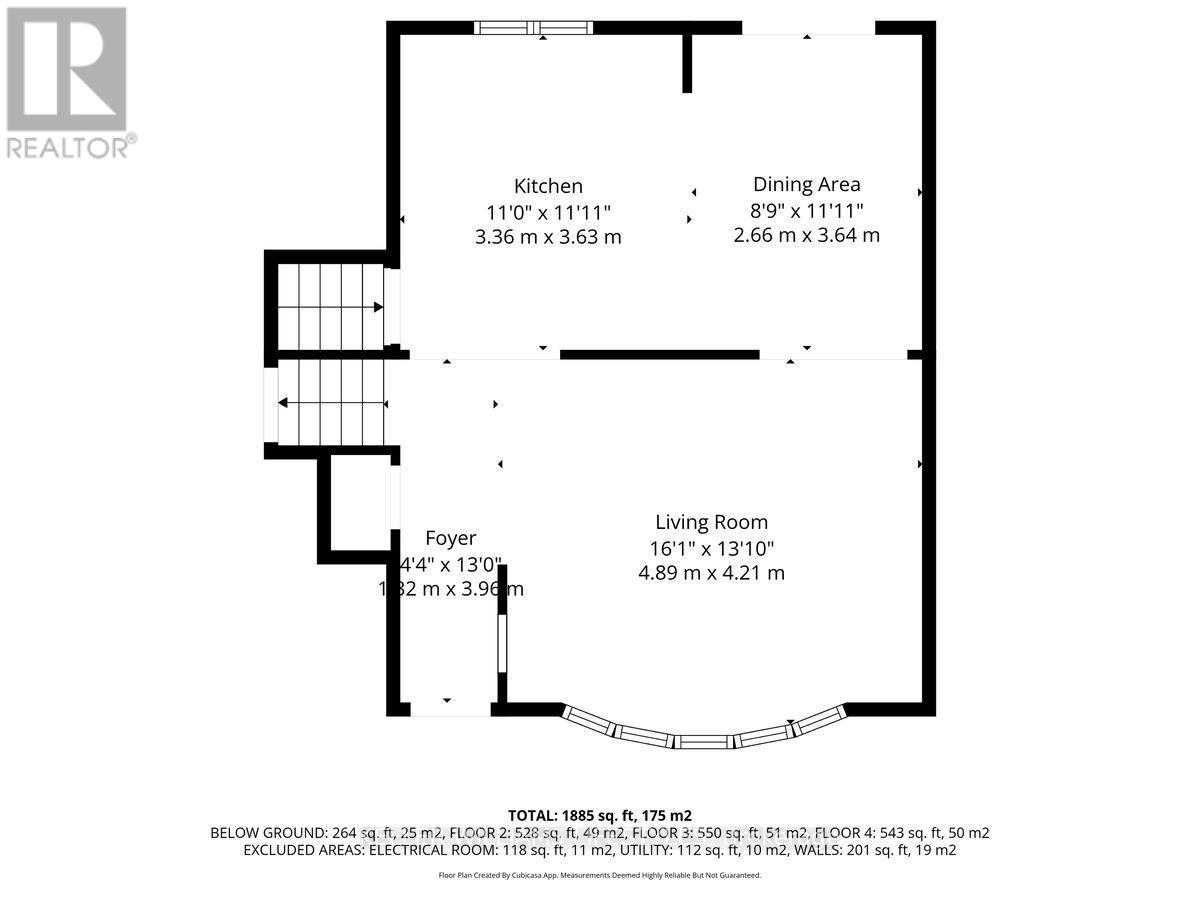
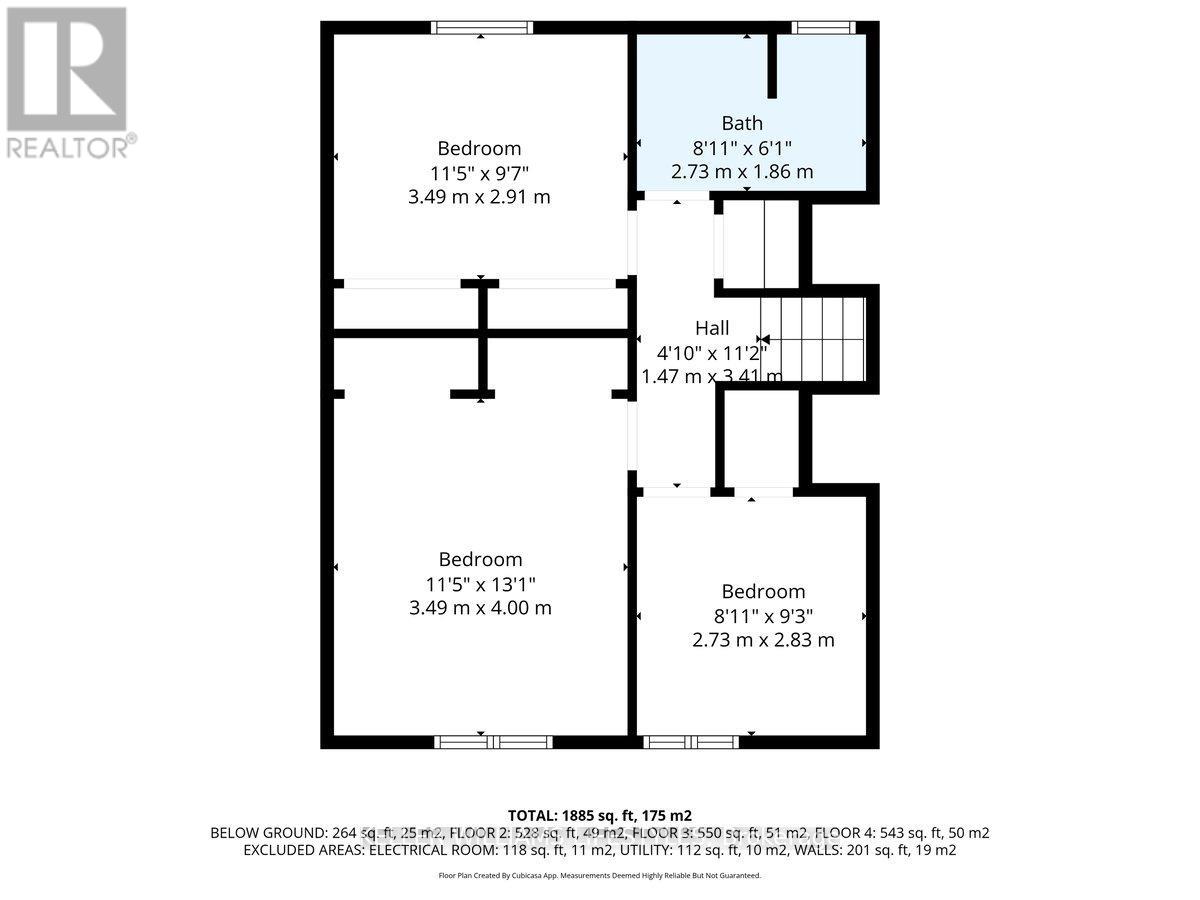

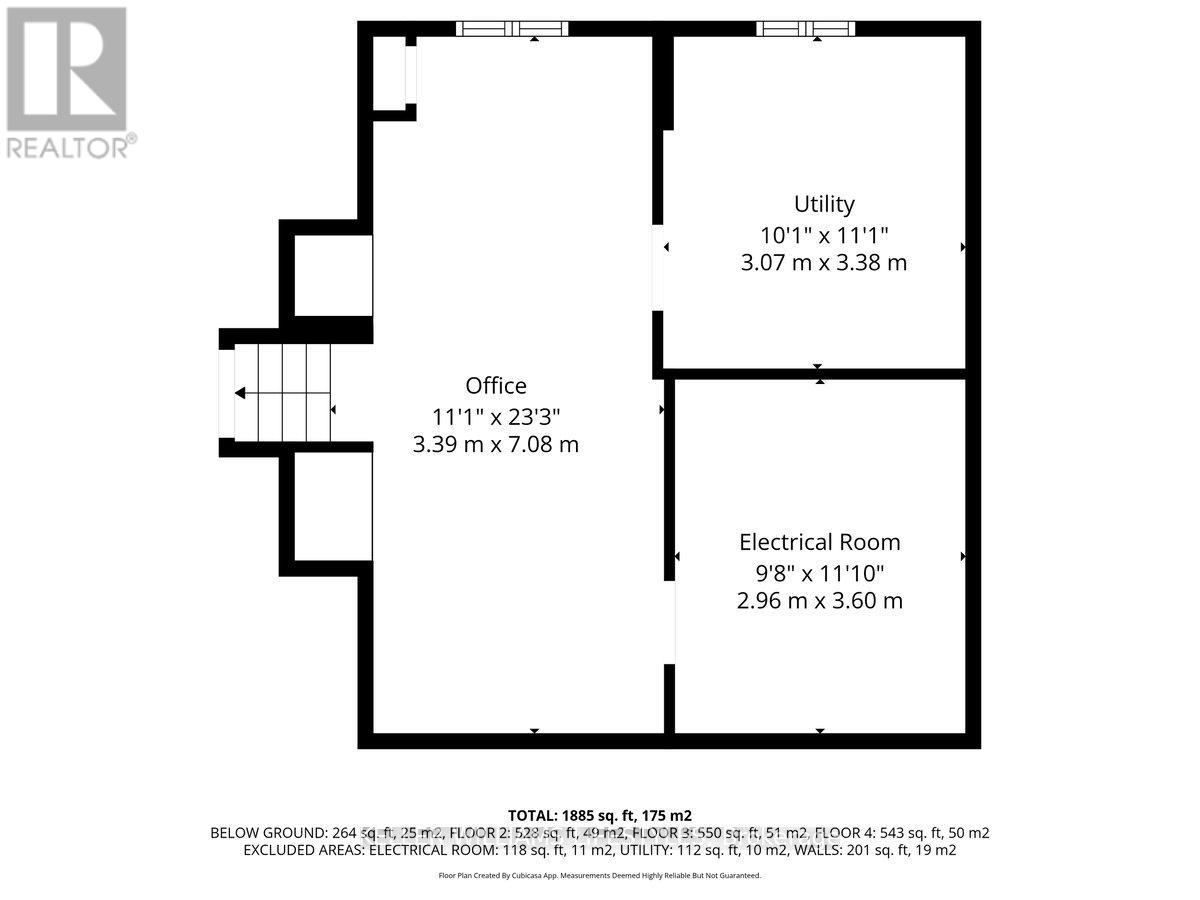
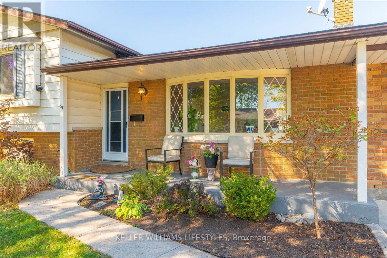
34 Stanhope Crescent London South (South S), ON
PROPERTY INFO
Opportunities like this dont come often. This stunning four-level side split has been beautifully updated and delivers everything, from an open-concept layout filled with natural light to a private backyard retreat designed for entertaining. The heart of the home is the updated kitchen with solid oak cabinetry, modern finishes, and a statement island, while patio doors connect seamlessly to stamped concrete patios and a fully fenced yard. Upstairs, three spacious bedrooms and a sleek four-piece bath provide comfort and style, while the lower levels offer incredible versatility with a second living room, walkout access, a two-piece bath, and a generous primary suite with plenty of storage. An additional level adds even more space for a home office, or playroom, the options are endless.What truly sets this property apart is the rare drive-through double-car garage with a triple-wide driveway, giving you unmatched parking and storage options in this neighbourhood. Set on a landscaped corner lot with a welcoming covered porch and surrounded by schools, shopping, and quick highway access, this move-in ready home is a rare chance to secure not just a property, but a lifestyle. (id:4555)
PROPERTY SPECS
Listing ID X12439198
Address 34 STANHOPE CRESCENT
City London South (South S), ON
Price $649,900
Bed / Bath 4 / 1 Full, 1 Half
Construction Brick, Vinyl siding
Land Size 56.4 x 65.2 FT
Type House
Status For sale
EXTENDED FEATURES
Appliances Dishwasher, Dryer, Garage door opener remote(s), Refrigerator, Stove, Washer, Water HeaterBasement N/ABasement Features Walk outBasement Development FinishedParking 7Equipment Water HeaterFeatures Irregular lot sizeOwnership FreeholdRental Equipment Water HeaterConstruction Style Split Level SidesplitCooling Central air conditioningFoundation Poured ConcreteHeating Forced airHeating Fuel Natural gasUtility Water Municipal water Date Listed 2025-10-02 14:00:58Days on Market 18Parking 7REQUEST MORE INFORMATION
LISTING OFFICE:
Keller Williams Lifestyles, Chauntelle Molfese

