
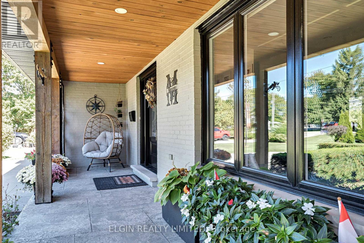
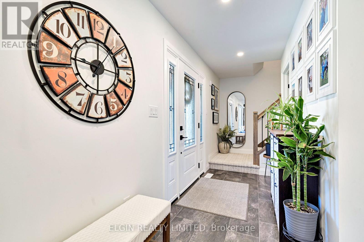
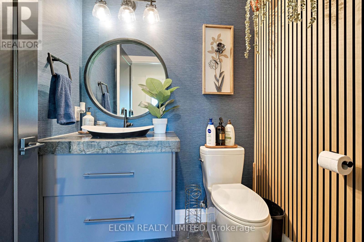
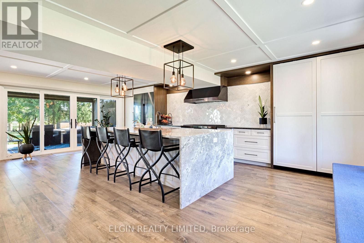
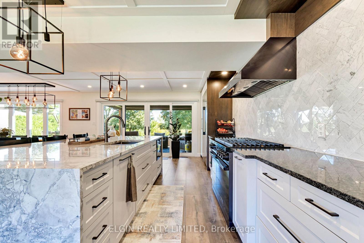
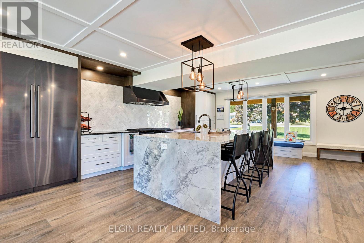
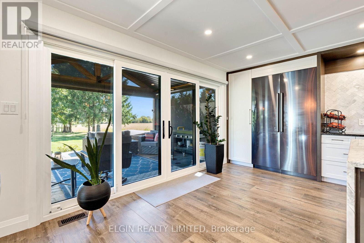
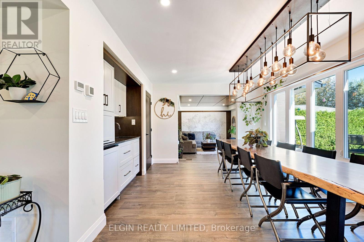
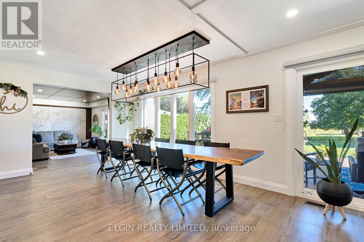
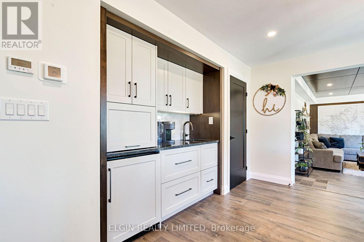
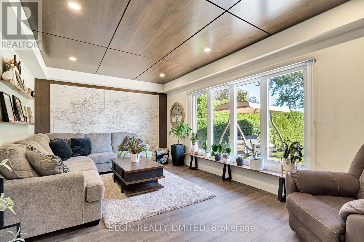
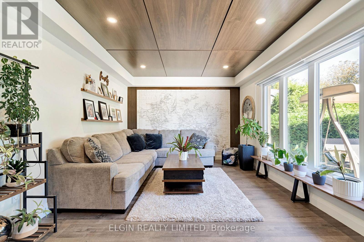
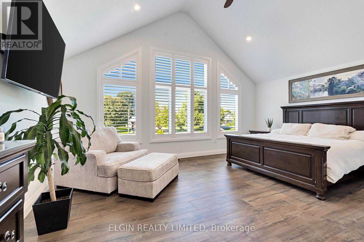
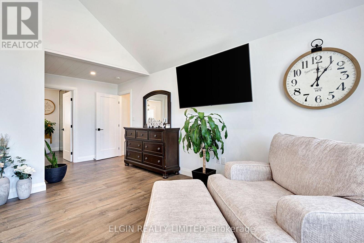
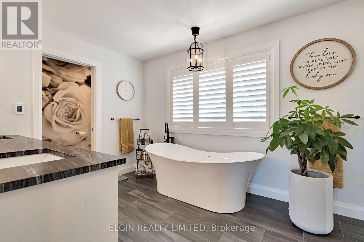
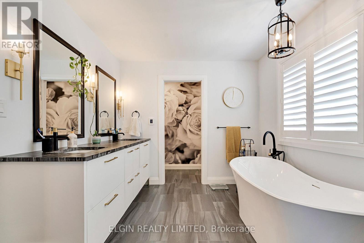
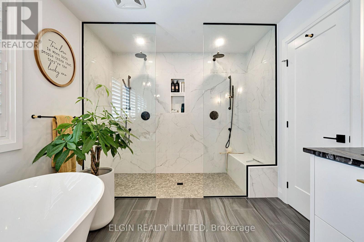
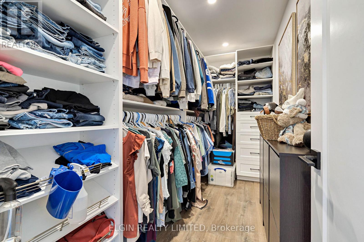
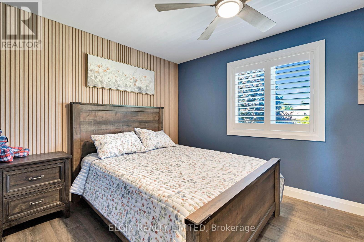
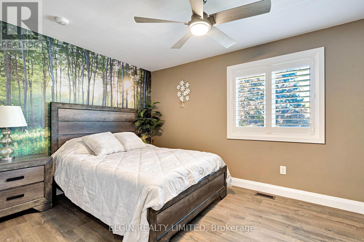
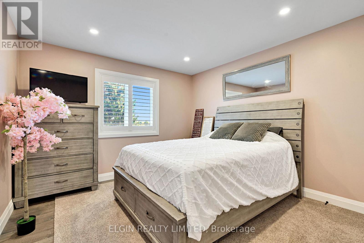
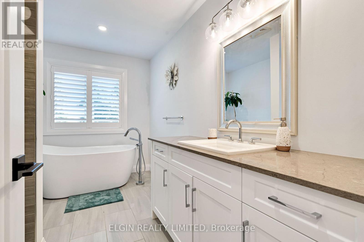
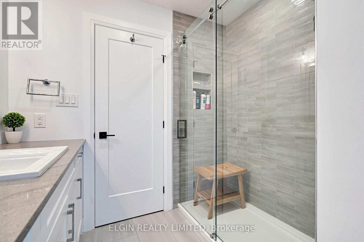
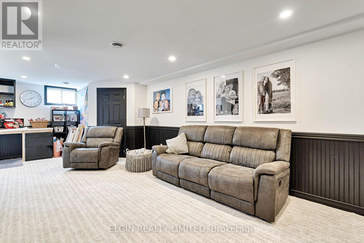
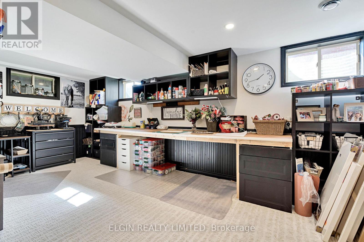
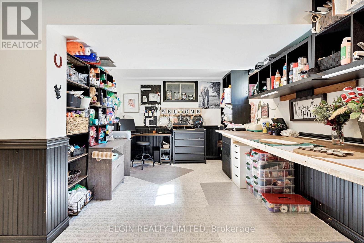
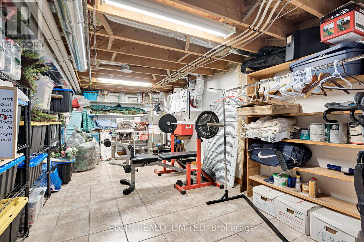
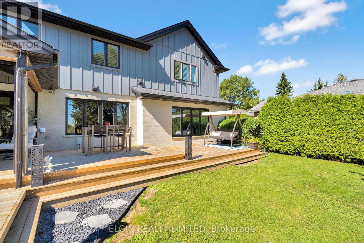
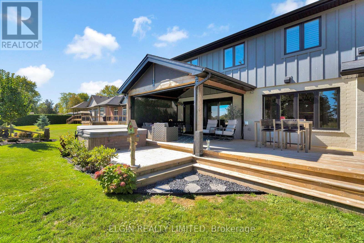
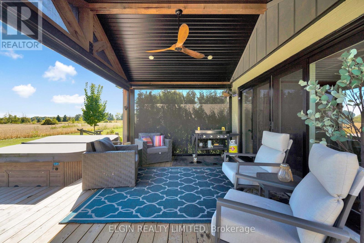
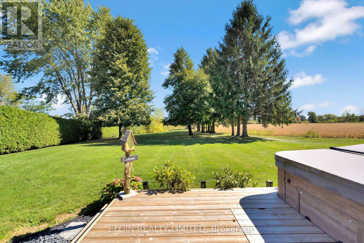
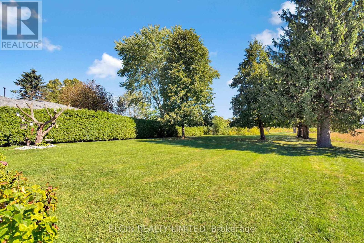
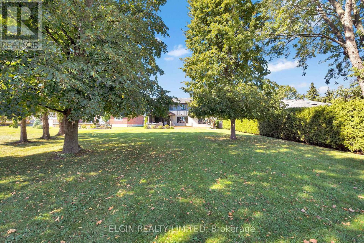
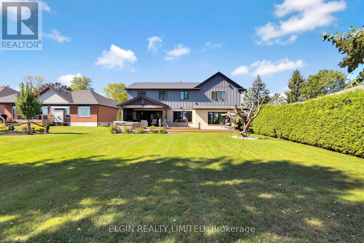
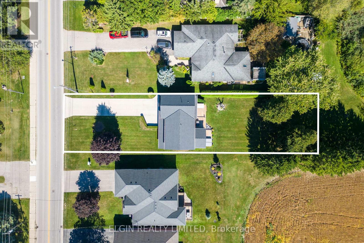
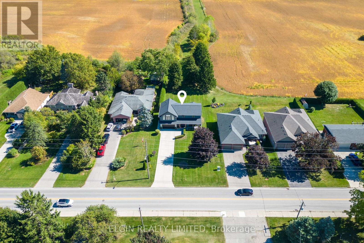
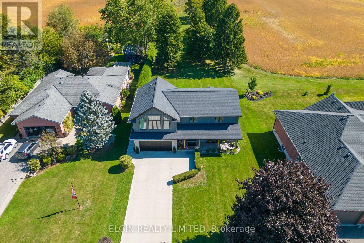
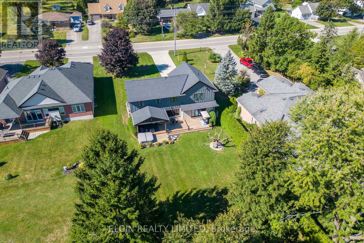
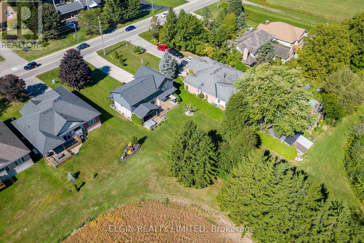
120 Centennial Avenue Central Elgin, ON
PROPERTY INFO
Welcome to 120 Centennial Ave - a newly renovated 2,500 sq. ft. home situated on a large lot in the desirable east end of St. Thomas. Step into the inviting front foyer, past a stylish 2-piece bathroom, and into a dream kitchen designed for both cooking and entertaining. At its center is a stunning granite waterfall island that invites conversation and connection. You'll also find a 48-inch, 6-burner gas stove, 48-inch Décor fridge, built-in microwave, panel-ready dishwasher, and ample custom cabinetry. The coffered ceiling, integrated pot lights, and automatic blinds add both style and smart convenience.The open-concept dining area easily accommodates a 12-foot table and features a custom light fixture and wet bar area with a built-in bar fridge perfect for hosting. The adjoining sunken living room is warm and inviting, with a cozy wood-paneled ceiling, wall feature, and views of the stunning backyard. Upstairs, retreat to the luxurious primary suite, featuring 14-foot cathedral ceilings, a walk-in closet, and a spa-like ensuite with heated floors, a double vanity, double shower, and private toilet. Down the hall are three additional bedrooms, a 4-piece bathroom, and a second-floor laundry room for everyday convenience.The finished basement offers new carpeting and is the perfect space for a home gym, or playroom. Step outside into your private backyard oasis, complete with a partially covered deck, retractable sunshade, hot tub, and beautiful landscaping- perfect for relaxing or entertaining guests. Additional highlights include: A large covered front porch, double concrete driveway, new windows throughout, durable laminate flooring, and central vac. Located only minutes away from the new battery plant and offering convenient access to Highway 401 and London, this property perfectly combines serene living with contemporary convenience. It's a must see! (id:4555)
PROPERTY SPECS
Listing ID X12439171
Address 120 CENTENNIAL AVENUE
City Central Elgin, ON
Price $1,050,000
Bed / Bath 4 / 2 Full, 1 Half
Construction Brick, Hardboard
Land Size 61.8 x 222.7 FT
Type House
Status For sale
EXTENDED FEATURES
Appliances Blinds, Central Vacuum, Dishwasher, Dryer, Garage door opener remote(s), Garburator, Hot Tub, Microwave, Refrigerator, Stove, Washer, Water meterBasement N/ABasement Development FinishedParking 8Equipment Water HeaterOwnership FreeholdRental Equipment Water HeaterStructure DeckCooling Air exchanger, Central air conditioningFoundation ConcreteHeating Forced airHeating Fuel Natural gasUtility Water Municipal water Date Listed 2025-10-02 14:00:57Days on Market 39Parking 8REQUEST MORE INFORMATION
LISTING OFFICE:
Elgin Realty Limited, Chris Willemse

