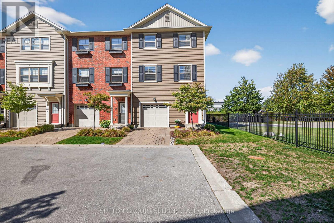
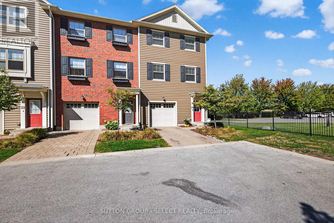
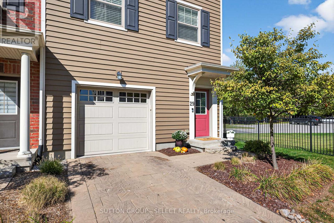
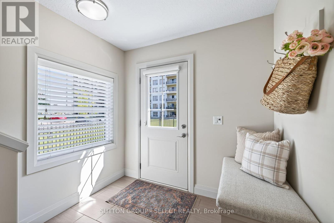
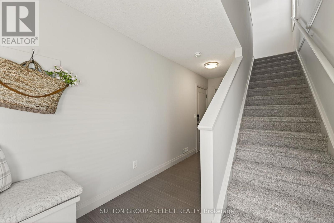
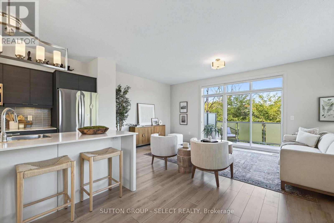
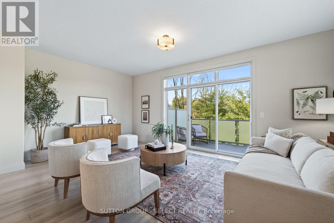
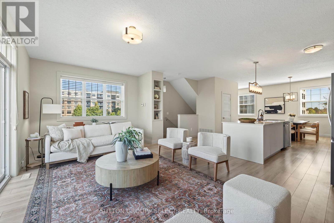
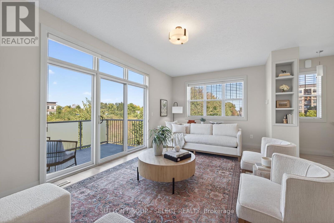
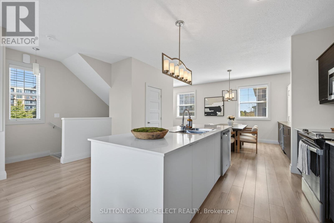
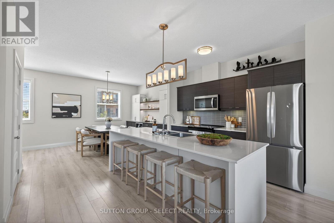
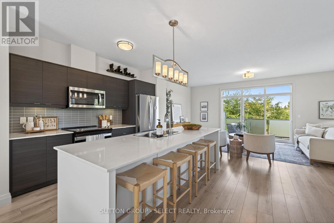
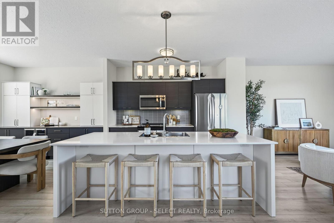
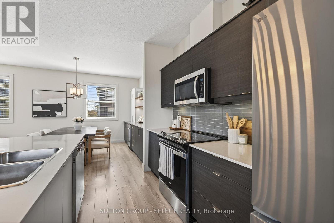
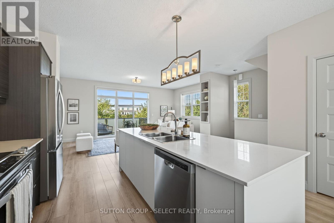
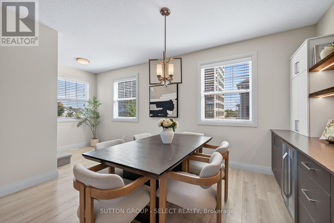
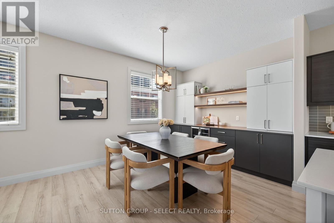
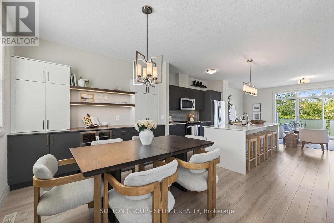
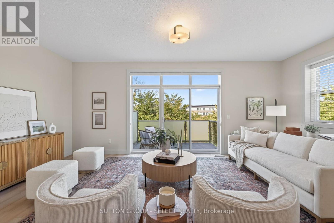
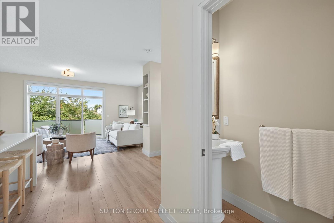
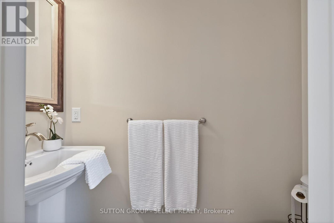
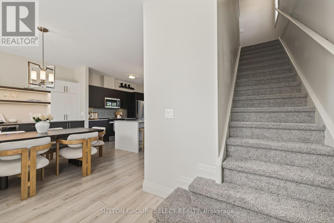
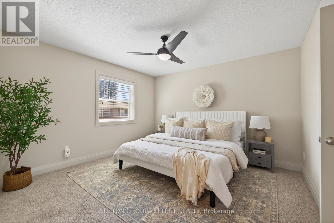
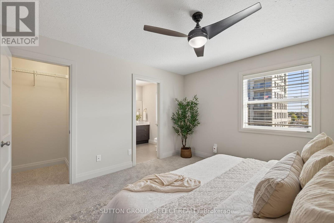
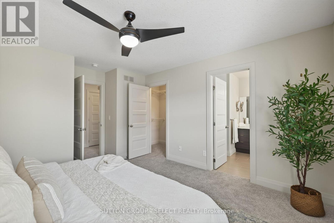
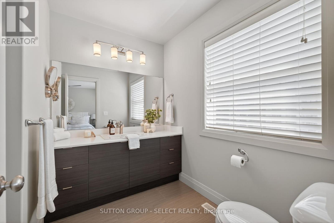
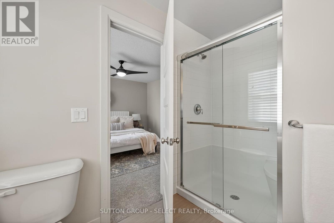
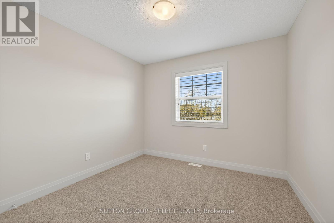
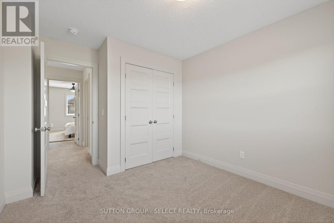
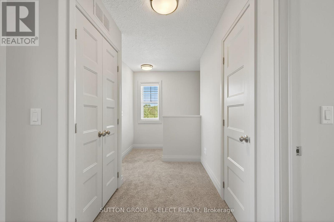
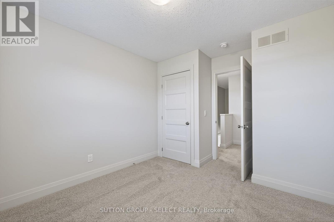
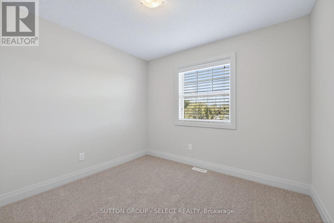
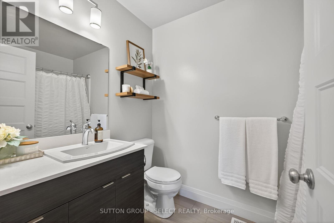
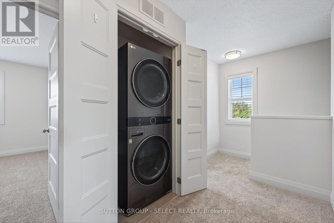
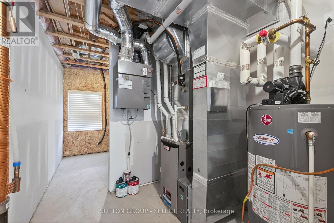
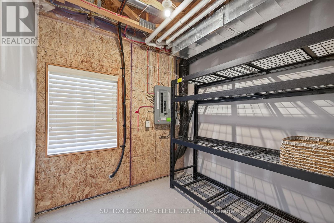
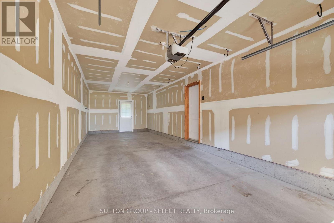
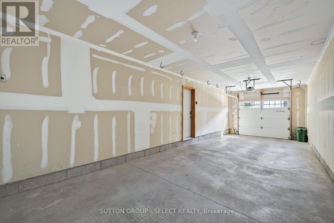
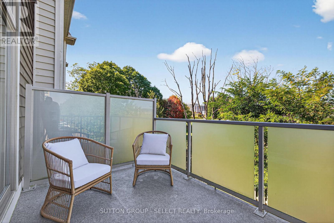
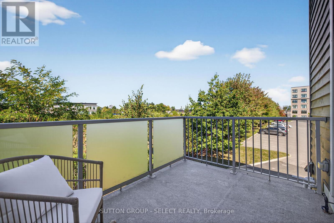
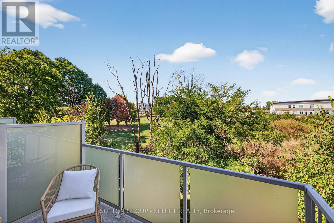
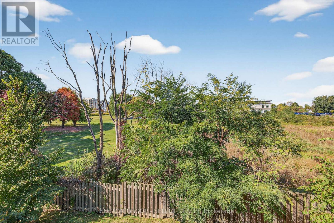
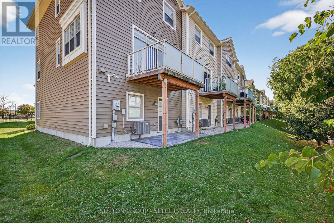
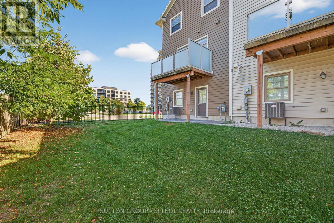
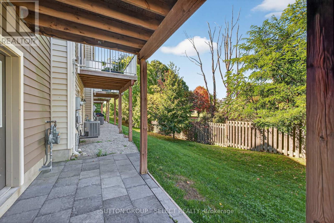
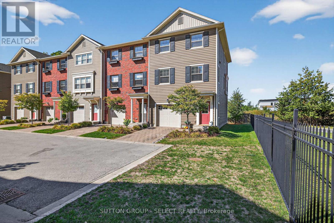
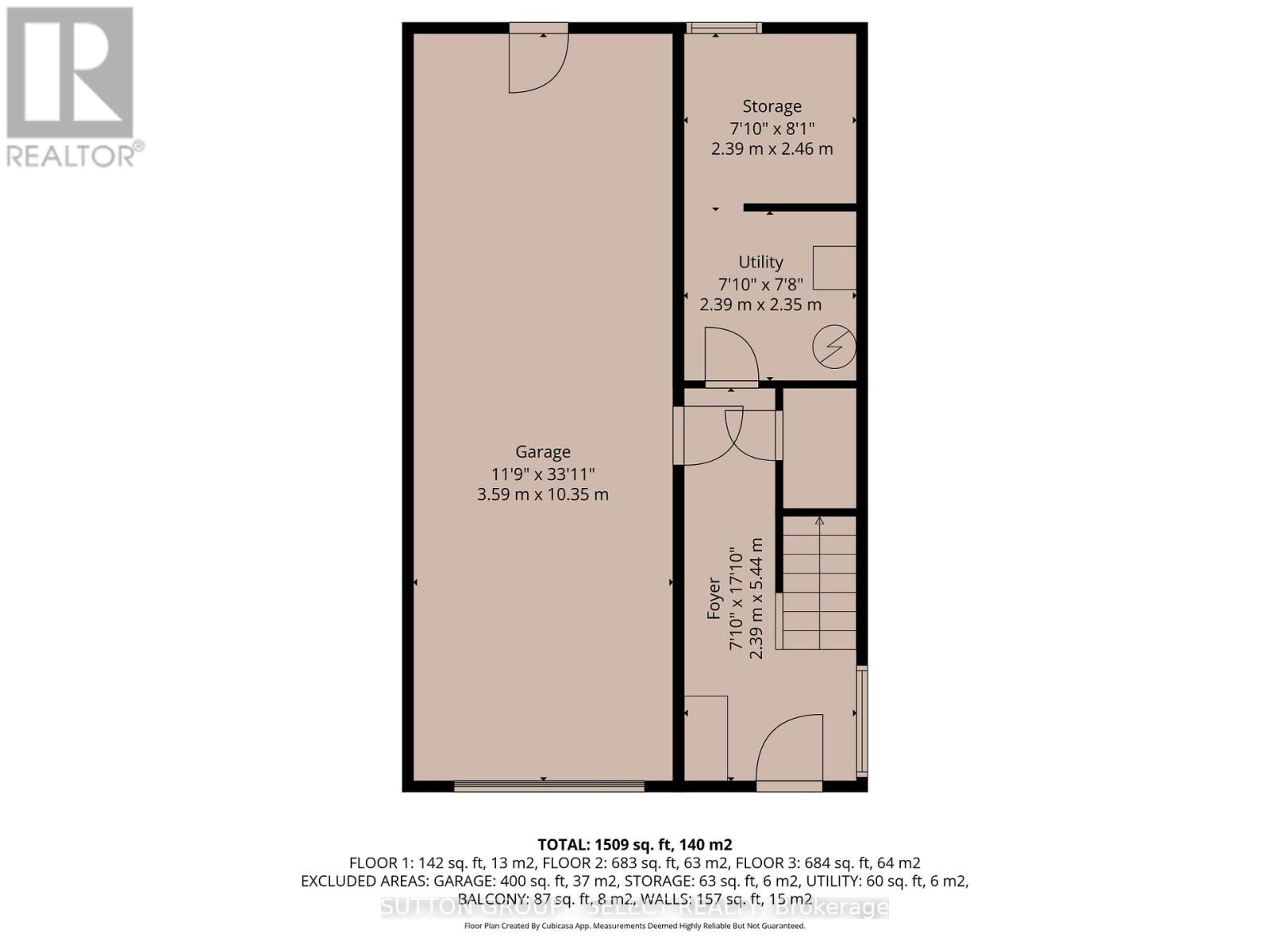
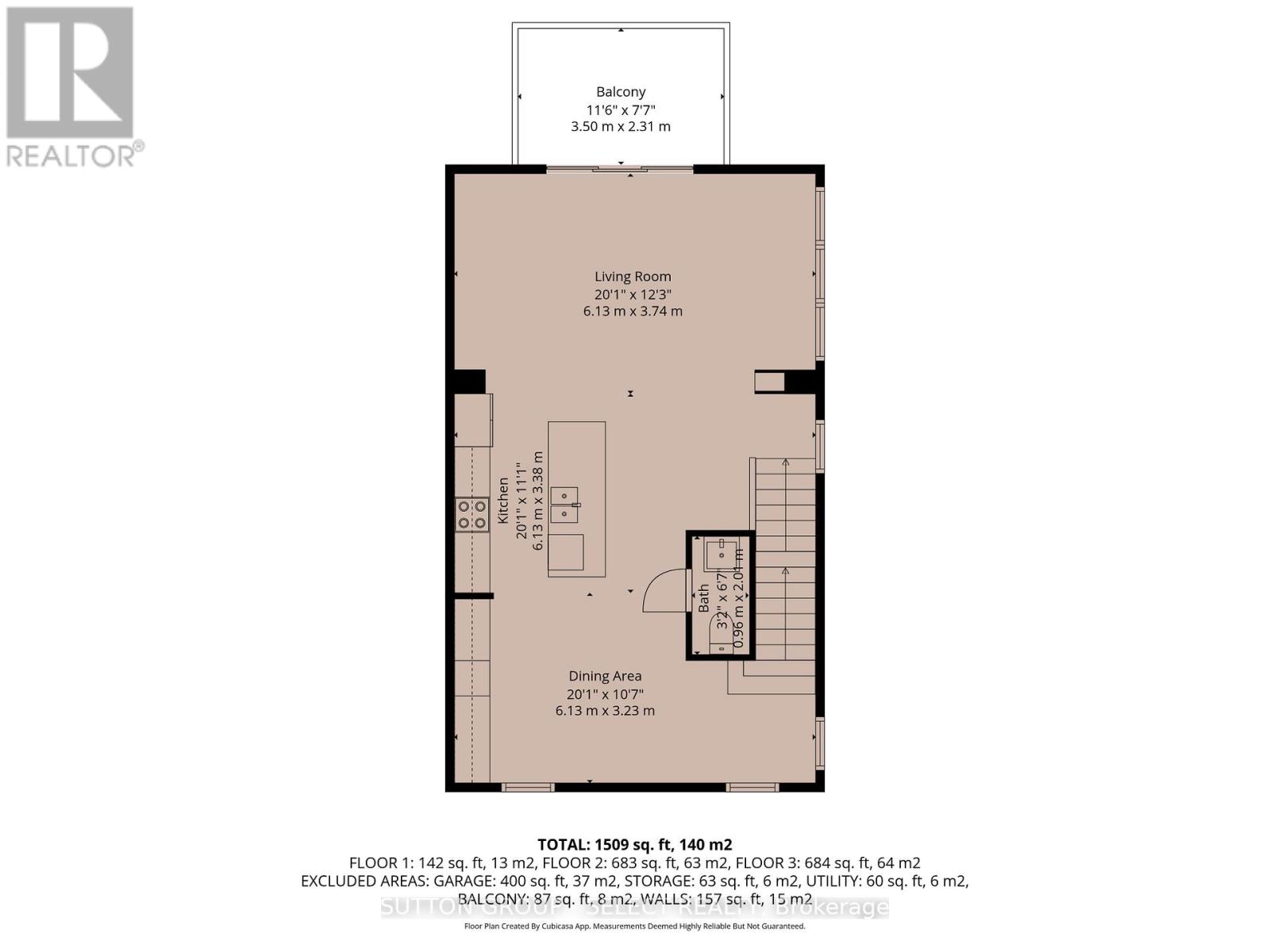
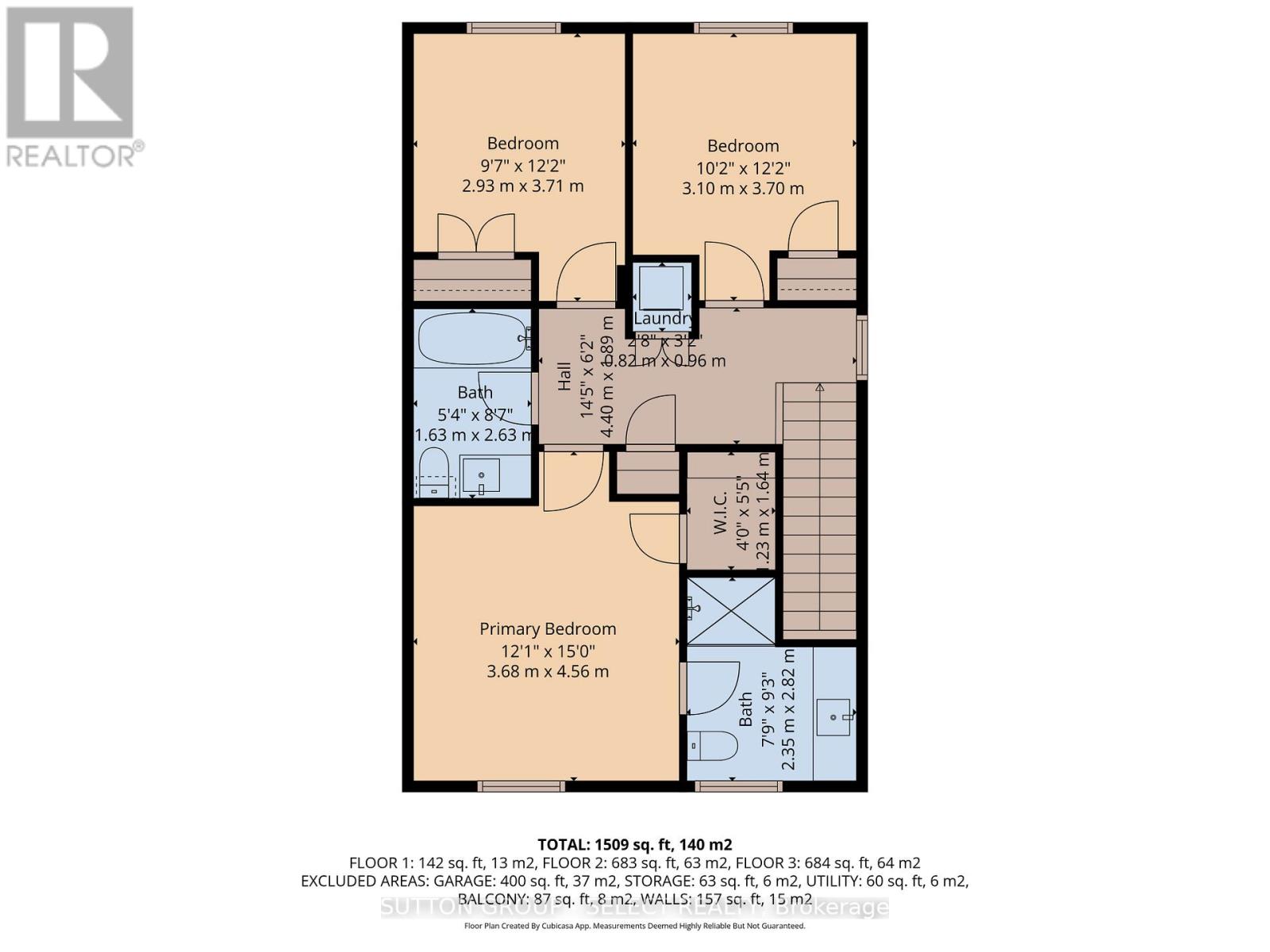
29 - 1040 Coronation Drive London North (North I), ON
PROPERTY INFO
Nestled in a quiet North-West London community of thoughtfully designed three storey townhomes, this premium condo home is situated on the nicest private end unit location in Northcliff Towns and is a short 7-minute walk to the shops and restaurants of Hyde Park Village. With its open concept living space bathed in natural light and rear deck with treed privacy and beautiful views, this is a great place to call home. The contemporary styled kitchen is the central point of the home and includes a four-seat island, stainless steel appliances, built-in microwave, plenty of storage space and is open to the great room to the back and dining room toward the front of the home. Dining room has gorgeous custom built-in cabinetry with bar fridge (installed in 2022) adding to the style and functionality of the space. The oversized great room is bathed in natural light and is ideal for relaxing or entertaining. Listen to the birds and breeze through the trees on the premium deck with privacy glass railings and weather-deck surface. Upstairs, the spacious primary suit includes a walk-in closet and ensuite bathroom with glass shower. Two additional good-sized bedrooms share a three-piece bathroom. Laundry is also conveniently located on the bedrooms floor. Main floor entry has huge walk-in closet, inside access from the tandem two car garage and utility room offers additional storage space. Private driveway gives you a total of three dedicated parking spaces including the garage. Additional updates include washer/dryer, dishwasher, microwave (2021), stove (2023), fridge (2025), bedrooms and stairs carpet (2025) and fresh paint. Parks, schools and extensive trails are nearby as well as several of the city's best markets, grocery and big-box shopping. Book your showing today. (id:4555)
PROPERTY SPECS
Listing ID X12438098
Address 29 - 1040 CORONATION DRIVE
City London North (North I), ON
Price $559,900
Bed / Bath 3 / 2 Full, 1 Half
Construction Brick, Vinyl siding
Type Row / Townhouse
Status For sale
EXTENDED FEATURES
Appliances Dishwasher, Dryer, Garage door opener remote(s), Microwave, Refrigerator, Stove, Washer, Water Heater, Water meterBasement NoneParking 3Amenities Nearby Park, Public Transit, SchoolsCommunity Features Community Centre, Pets Allowed With Restrictions, School BusEquipment Water Heater, Water Heater - ElectricFeatures Balcony, Flat site, Level lotOwnership Condominium/StrataRental Equipment Water Heater, Water Heater - ElectricStructure Deck, Patio(s), PorchBuilding Amenities Separate Electricity Meters, Separate Heating ControlsCooling Central air conditioningFire Protection Smoke DetectorsFoundation SlabHeating Forced airHeating Fuel Natural gas Date Listed 2025-10-01 22:00:50Days on Market 33Parking 3REQUEST MORE INFORMATION
LISTING OFFICE:
Sutton Group Select Realty, Todd Jackson

