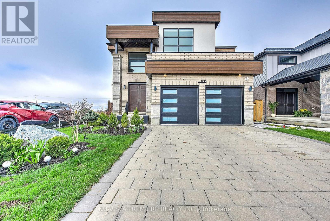
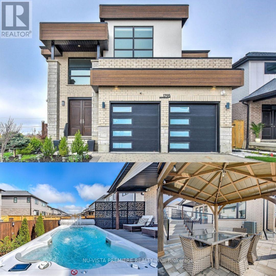
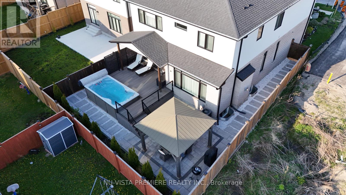
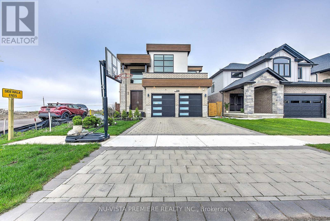
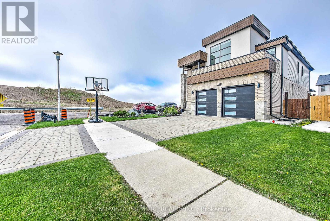
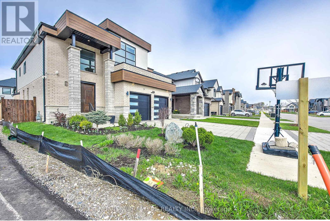
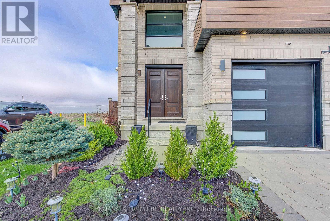
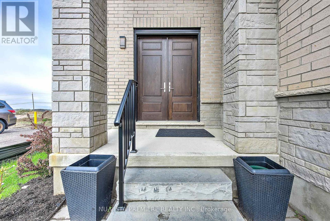
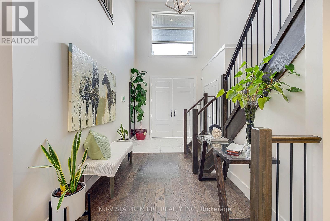
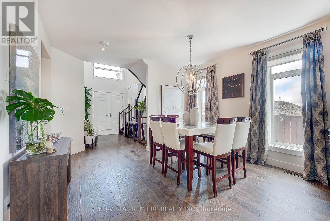
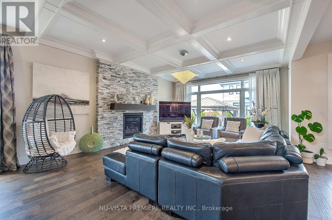
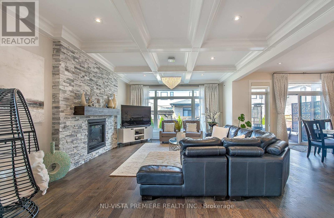
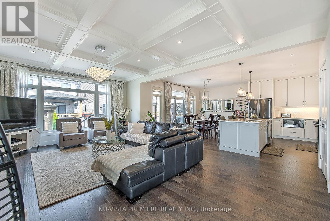
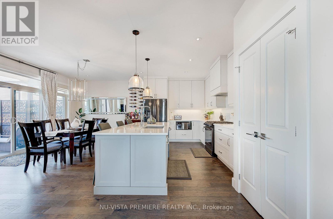
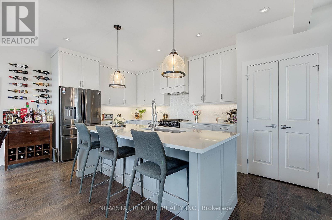
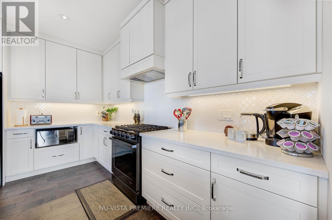
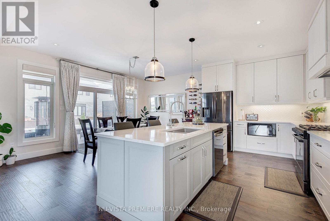
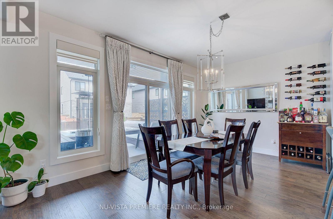
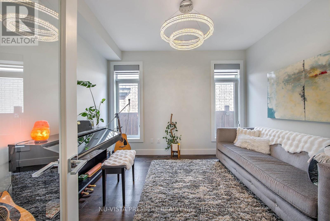
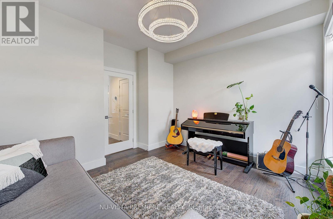
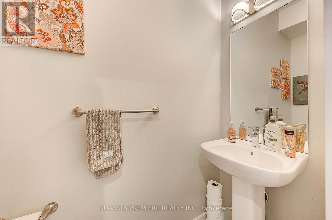
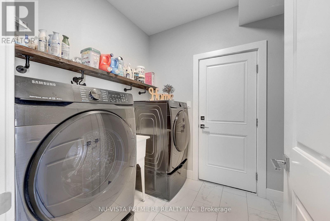
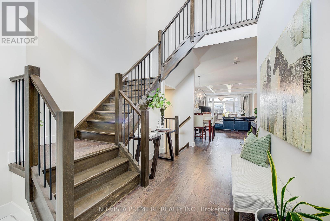
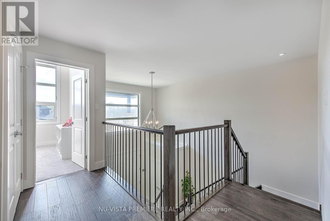
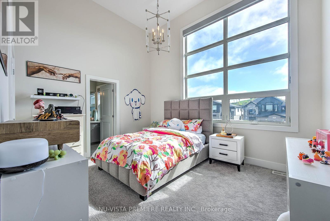
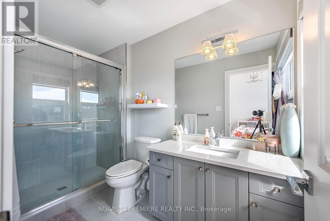
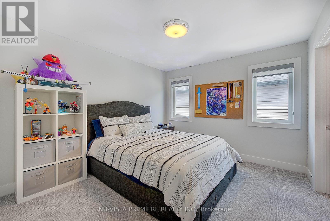
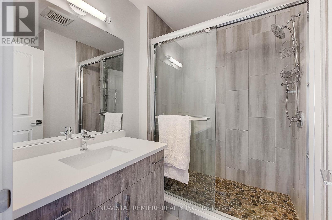
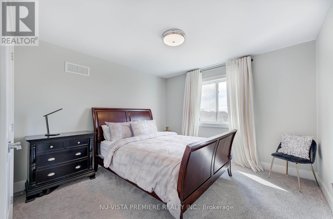
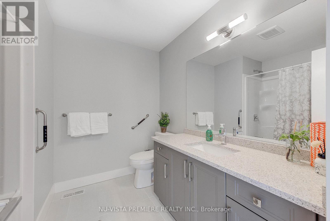
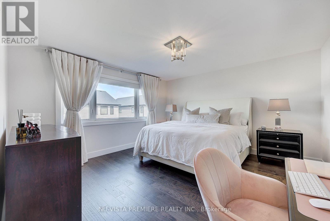
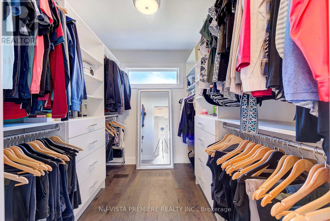
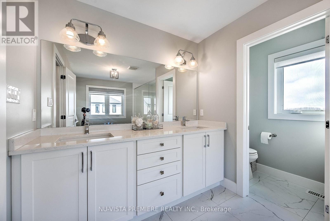
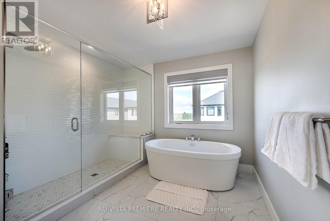
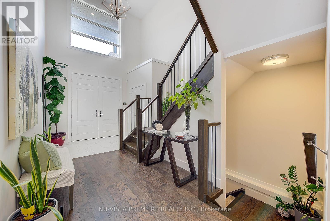
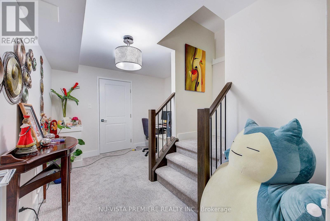
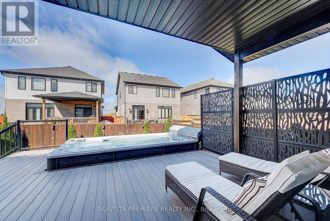
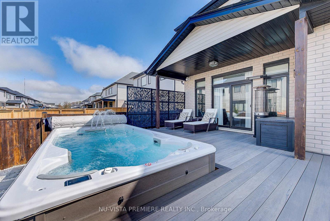
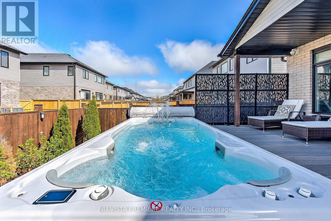
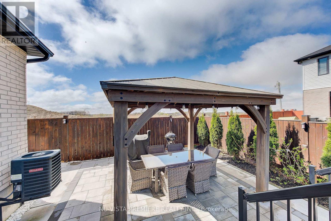
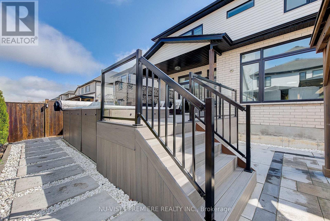
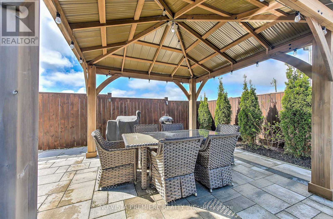
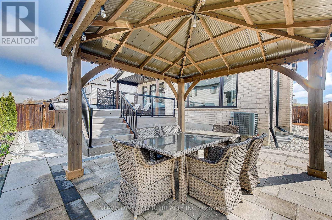
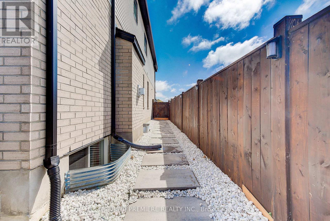
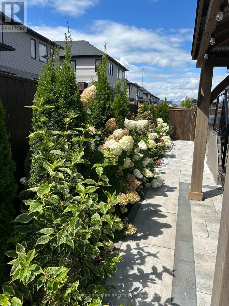
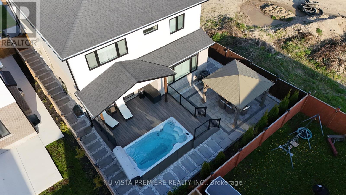
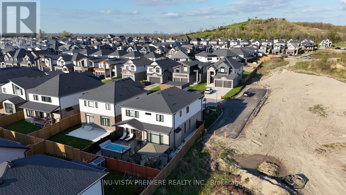
1795 Brayford Avenue London South (South K), ON
PROPERTY INFO
Every day feels like a retreat in this beautifully maintained 4-bedroom, 5-bathroom home, nestled in the sought-after, family-friendly community of Wickerson Hills. Located on a quiet, temporary dead-end street with no through traffic, it's the perfect environment for children to play safely and families to grow. From the moment you arrive, pride of ownership is clear - from the meticulously landscaped front lawn to the sun-filled, open-concept interior, offering over 2,800 sq. ft. of finished living space above ground.The main floor features a private home office, spacious family room with decorative waffle ceilings and a cozy fireplace, and a show-stopping kitchen with a large island, perfect for entertaining or creating everyday family meals. With two full dining areas, there's space for intimate dinners or large holiday gatherings.Upstairs, you'll find four generously sized bedrooms, including a tranquil primary suite with a spa-inspired ensuite and large walk-in closet. The partially finished basement adds flexibility, with room for a second office, gym, or future rec room - plus plenty of storage. Step outside to your fully landscaped backyard oasis designed for enjoyment in every season. The 14-ft INFINITY POOL offers year-round aquatic fitness and relaxation, with swim jets, therapy seats, and a wide swim lane. The covered deck, gazebo, and expansive patio space are perfect for BBQs, birthday parties, or quiet evenings under the stars - rain or shine. MAXXMAR designer blinds add both style and function throughout the home. Located just minutes from top-rated schools, parks, shopping, and major highways, this home offers the perfect blend of luxury, function, and location.This isn't just a home, it's a lifestyle. Welcome to your forever home in Wickerson Hills. Come experience it for yourself!! (id:4555)
PROPERTY SPECS
Listing ID X12437489
Address 1795 BRAYFORD AVENUE
City London South (South K), ON
Price $1,189,000
Bed / Bath 4 / 4 Full, 1 Half
Construction Brick Facing, Vinyl siding
Land Size 47.3 x 107.5 FT ; 107.46ftx1.23ft x40.74ftx107.29fx47.31ft
Type House
Status For sale
EXTENDED FEATURES
Appliances Blinds, Dishwasher, Dryer, Refrigerator, Stove, WasherBasement N/ABasement Development Partially finishedParking 4Amenities Nearby Golf Nearby, Park, Schools, Ski areaCommunity Features Community Centre, School BusEquipment Water Heater, Water SoftenerFeatures Gazebo, LevelOwnership FreeholdRental Equipment Water Heater, Water SoftenerStructure Deck, Patio(s)Building Amenities Fireplace(s)Cooling Central air conditioningFoundation Poured ConcreteHeating Forced airHeating Fuel Natural gasUtility Water Municipal water Date Listed 2025-10-01 20:01:34Days on Market 15Parking 4REQUEST MORE INFORMATION
LISTING OFFICE:
NuVista Premiere Realty Inc., Sara Qureshi

