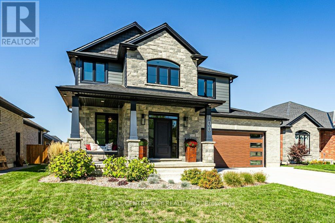
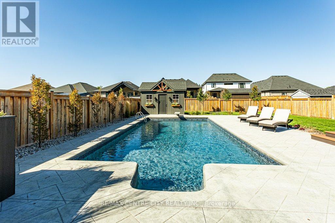
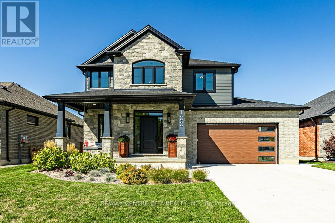
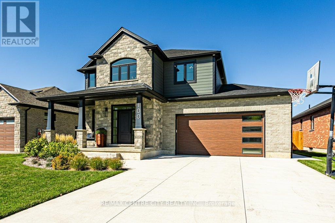
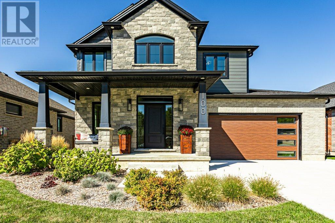
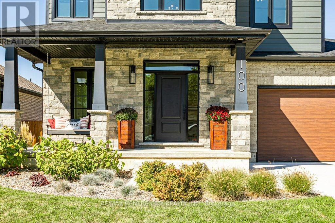
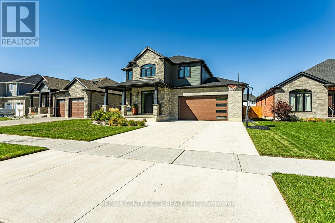
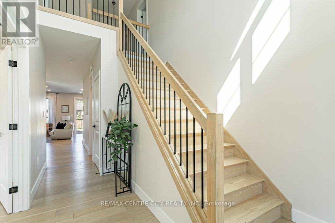
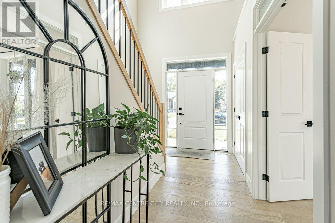
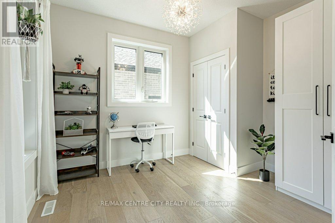
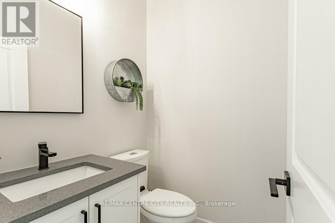
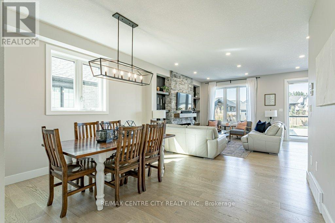
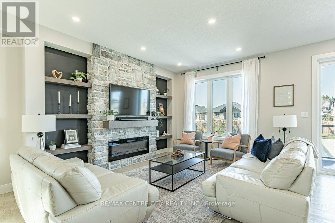
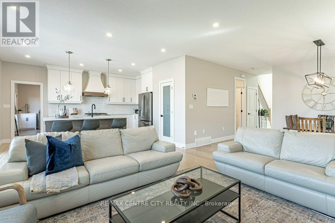
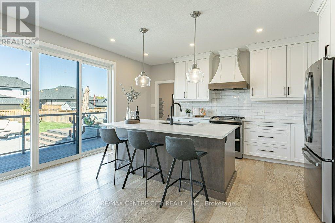
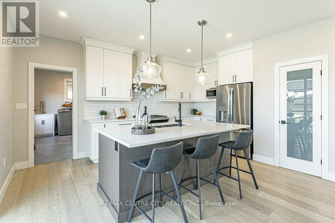
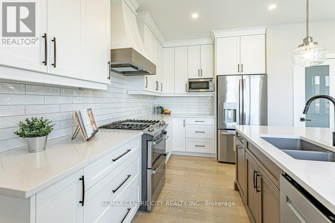
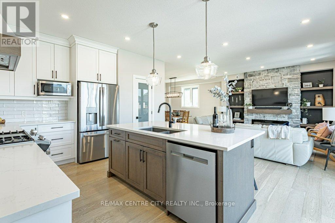
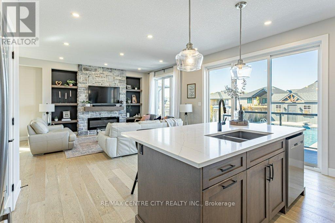
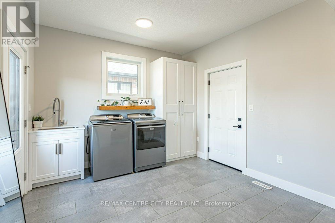
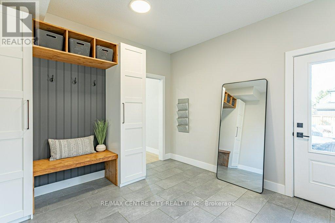
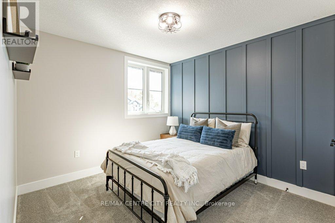
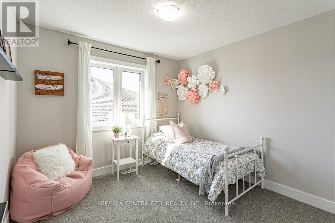
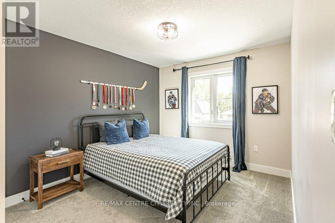
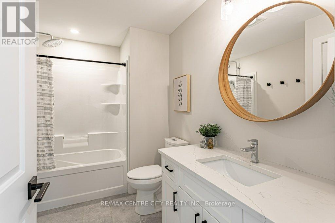
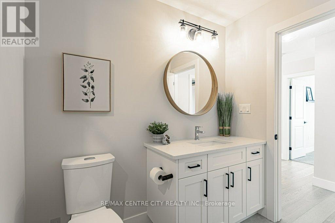
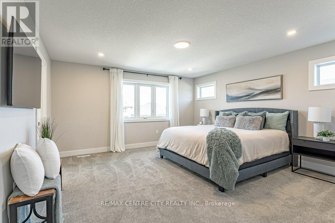
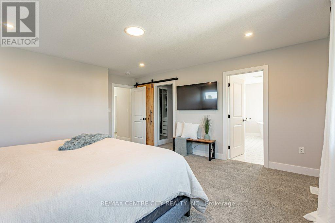

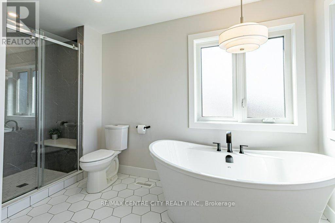
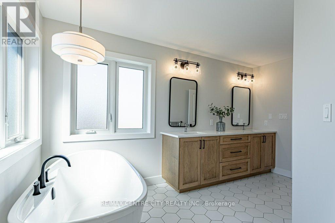
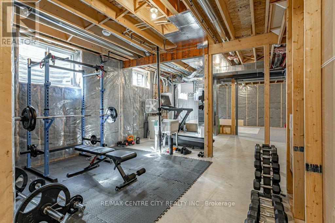
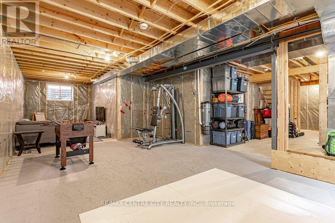
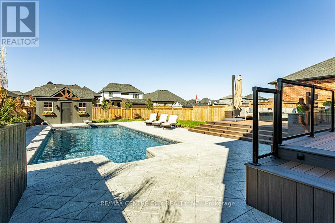
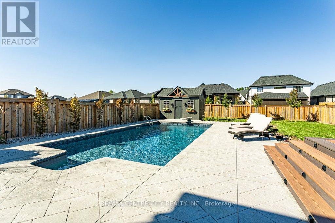
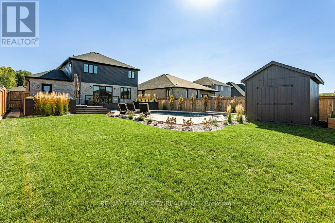
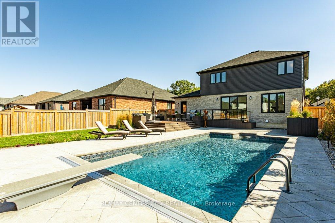
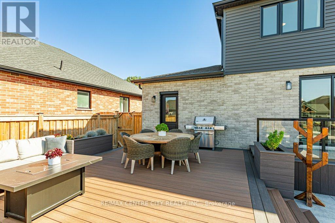
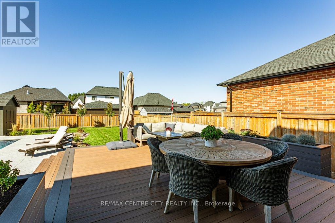
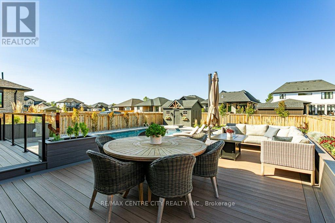
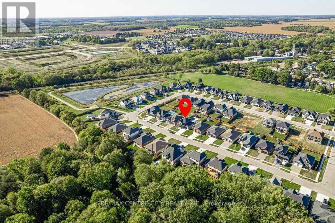
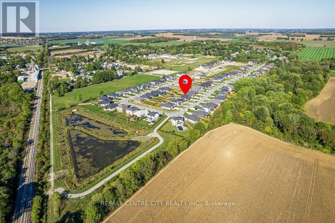
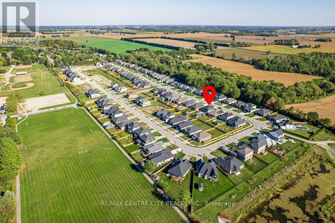
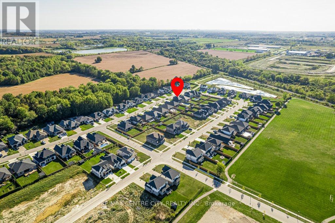
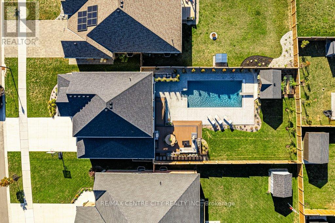
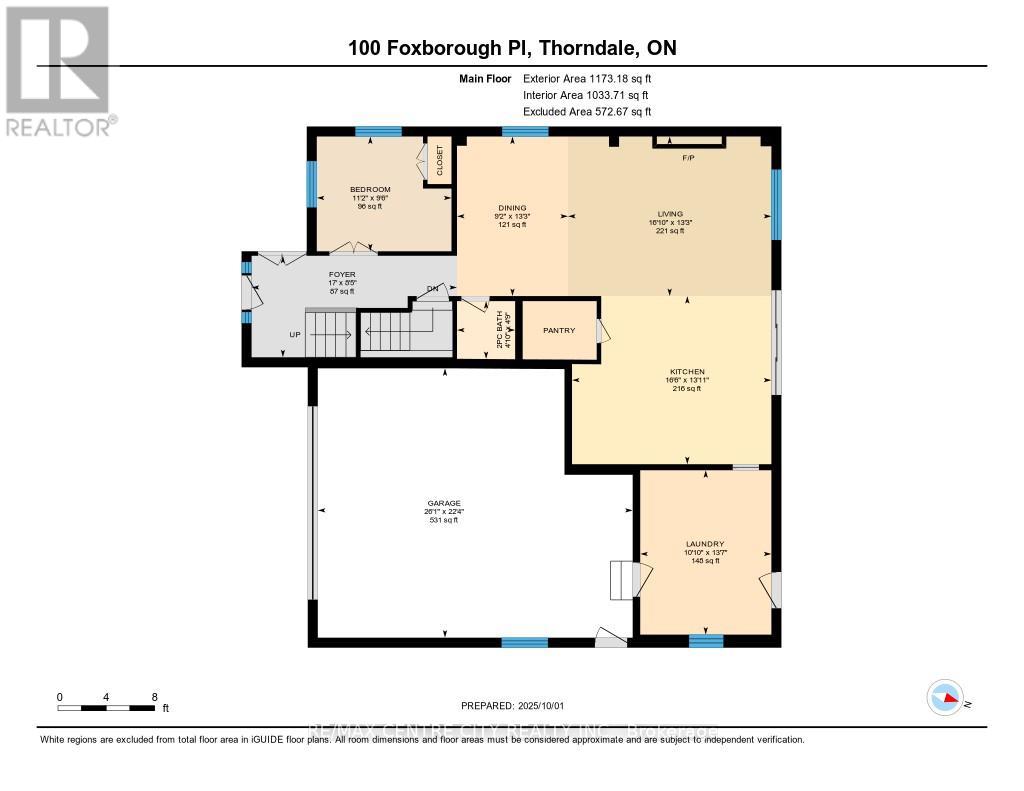
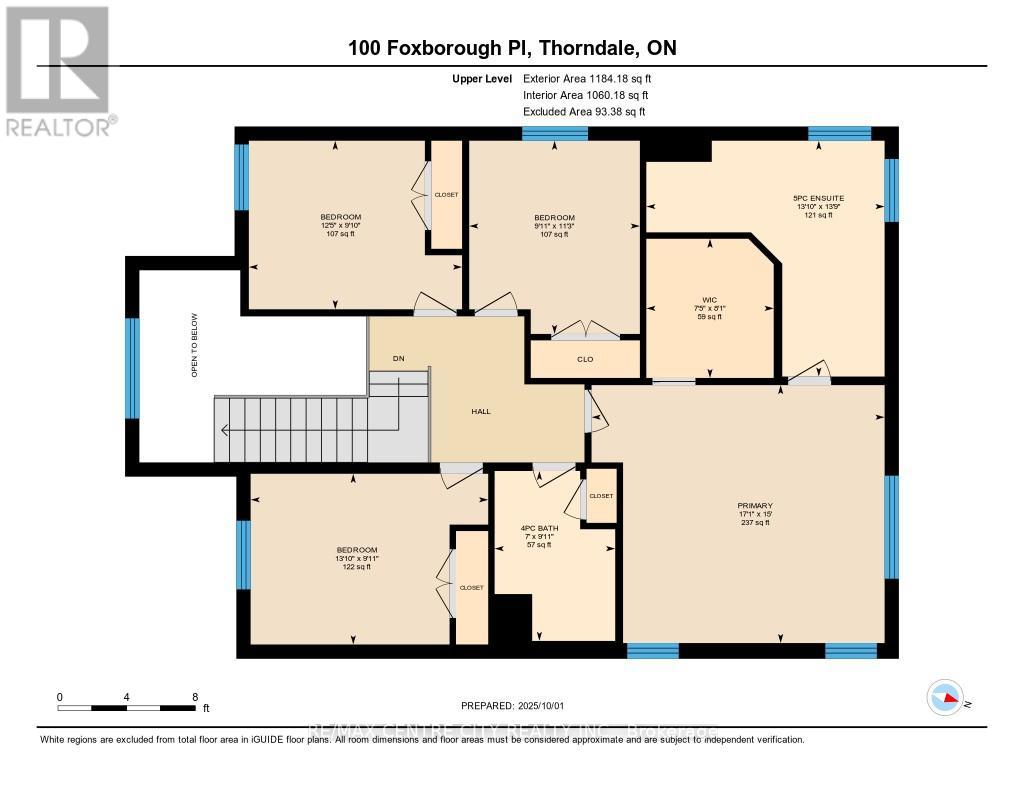
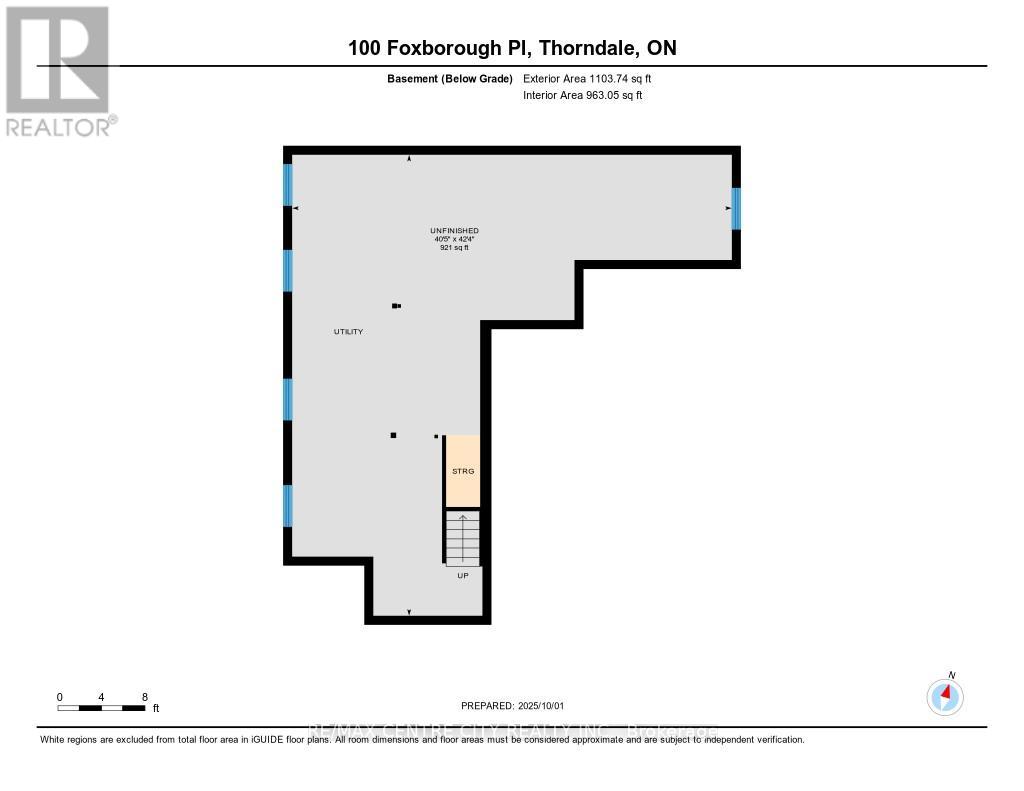
100 Foxborough Place Thames Centre (Thorndale), ON
PROPERTY INFO
****POOL***** Welcome to this WOW! of the back yard. Your 16ft x 32ft heated, salt water in ground pool is surrounded by stamped concrete and raised, PVC decking. An amazing summer playground! 100 Foxborough Place offers a 4 bedroom, 3 bathroom, executive 2 storey home situated on a quiet residential street in Thorndale, a small town just east of London's city limits. This bright, open concept home is just 4 years young and offers not just a modern flow of function and form, but an exceptional outdoor retreat for kids and adults to play, splash and entertain in. The home welcomes you to a vast overhead double height ceiling allowing natural light to flood the hallway. On this floor, there is an office, powder room, living, kitchen and dining area all open to gleaming natural light beneath the 9 foot ceiling. The tones are blonde and neutral with engineered hardwood and black hardware. The focal point in the living space showcases a stone facade with electric fireplace centred by built in shelving banking either side. The kitchen boasts an island with square undermounted double sink, gas oven range, quartz counters, a pantry and plenty of soft close cabinets to store your kitchen contents. With 3 large patio door panels and back door off the large laundry area and mudroom the beautiful back yard sanctuary is fully fenced with a large shed to house all your pool equipment and outdoor items. On the second floor, you'll find the main bathroom, 4 good size bedrooms with the primary offering a large ensuite complete with standalone soaker tub, double sink vanity and shower with sliding glass doors. The basement is also 9feet and provides a canvas for you to finish and add value and additional recreation and living space. (id:4555)
PROPERTY SPECS
Listing ID X12436975
Address 100 FOXBOROUGH PLACE
City Thames Centre (Thorndale), ON
Price $1,049,000
Bed / Bath 5 / 2 Full, 1 Half
Construction Brick, Stone
Land Size 54.4 x 153.4 FT ; 153.76 x 27.28 x 27.28 x 153.60 x 54.55
Type House
Status For sale
EXTENDED FEATURES
Appliances Central Vacuum, Garage door opener remote(s), Water Heater, Water Heater - Tankless, Water softenerBasement FullBasement Development UnfinishedParking 4Amenities Nearby Golf Nearby, Park, Place of WorshipCommunity Features Community CentreFeatures Dry, Flat site, Irregular lot size, Sump PumpOwnership FreeholdStructure Deck, Patio(s), Porch, ShedBuilding Amenities Fireplace(s)Cooling Central air conditioningFire Protection Smoke DetectorsFoundation Poured ConcreteHeating Forced airHeating Fuel Natural gasUtility Water Municipal water Date Listed 2025-10-01 18:02:12Days on Market 49Parking 4REQUEST MORE INFORMATION
LISTING OFFICE:
Remax Centre City Realty Inc., Emma Wright

