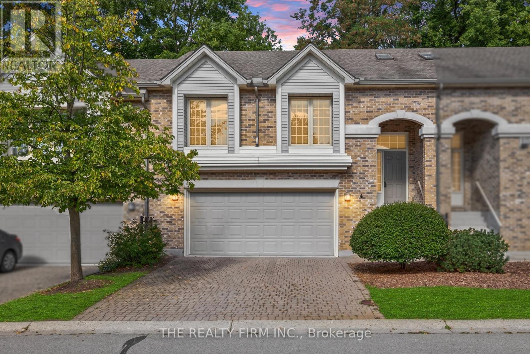
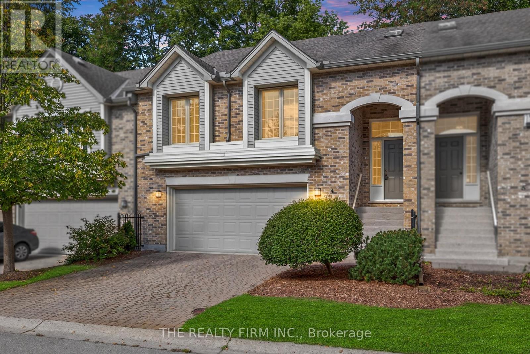
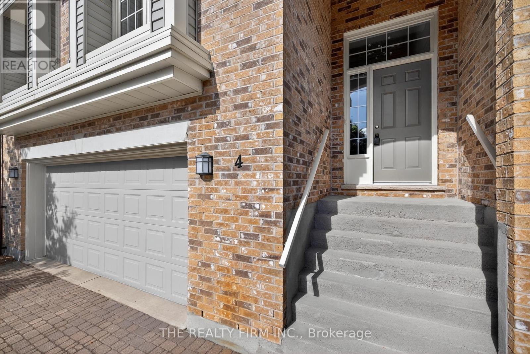

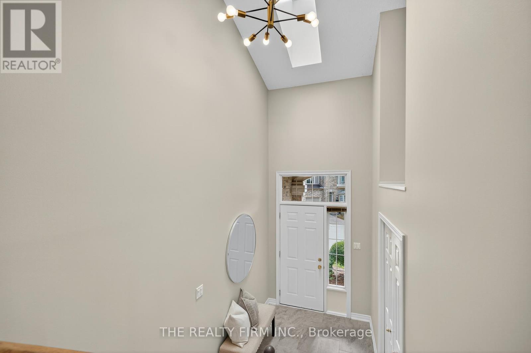
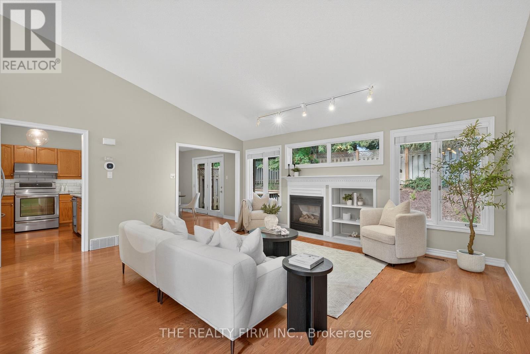



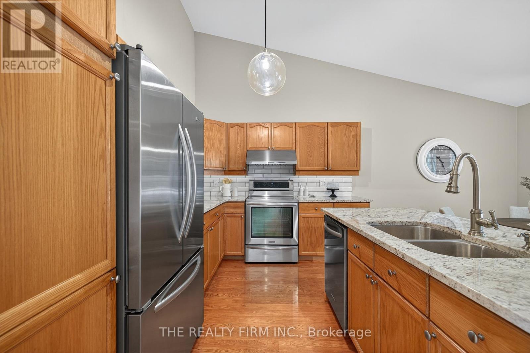



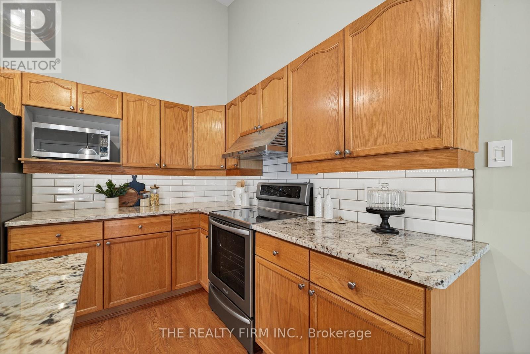




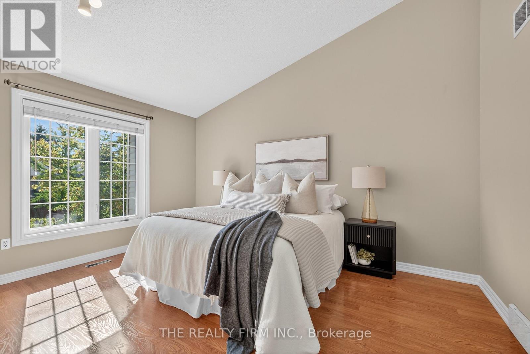

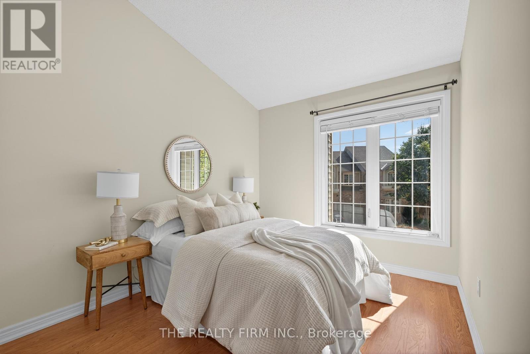


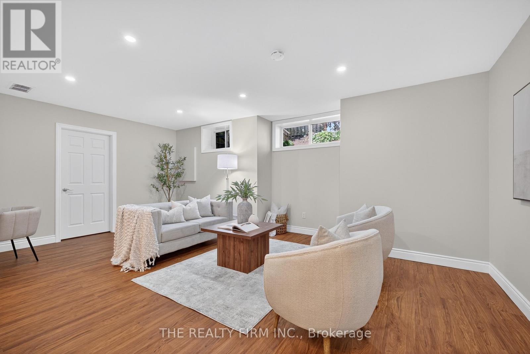




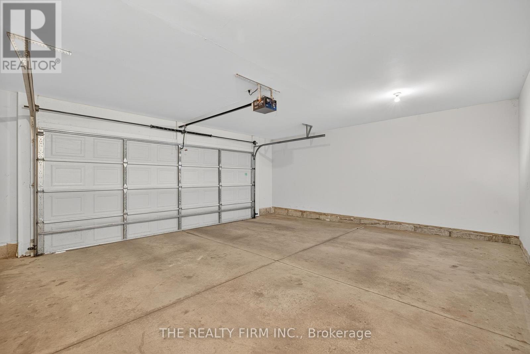
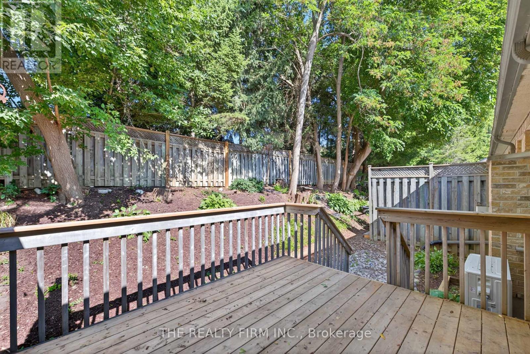
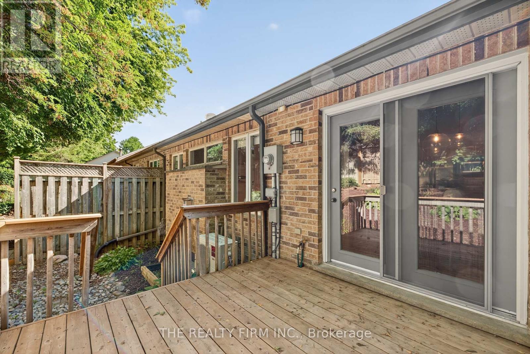
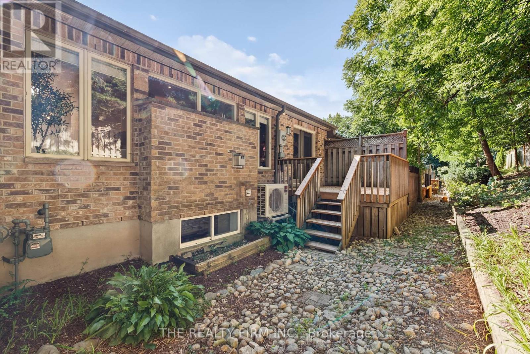
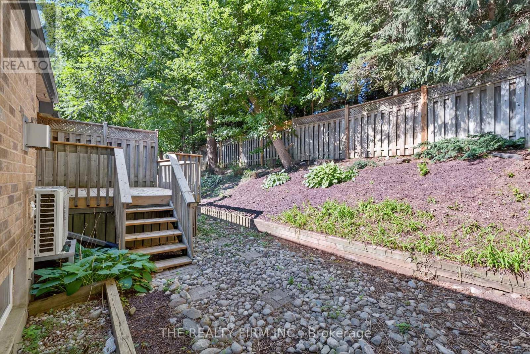
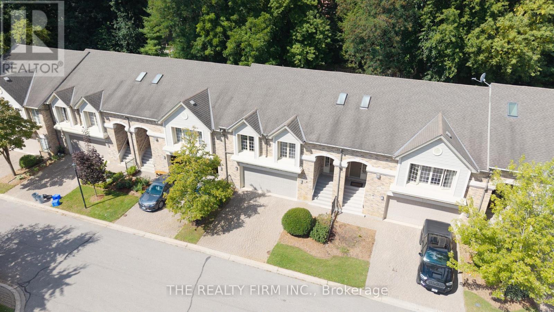
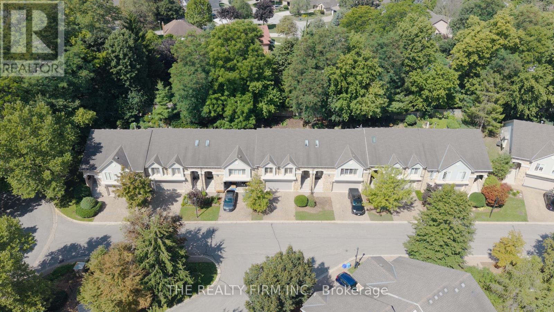
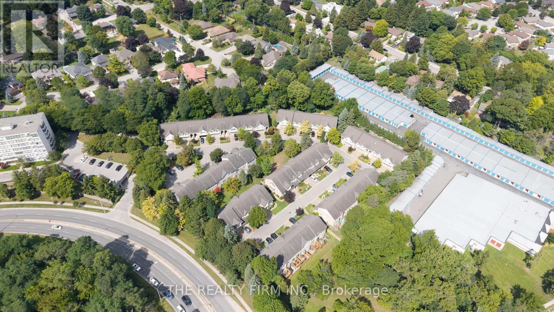
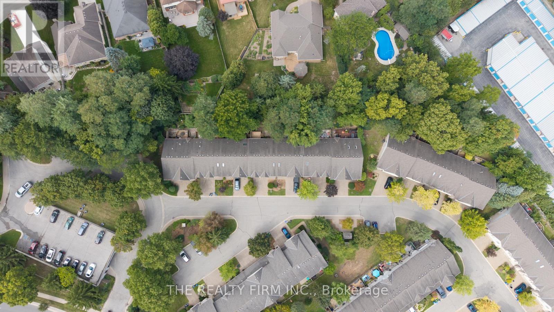
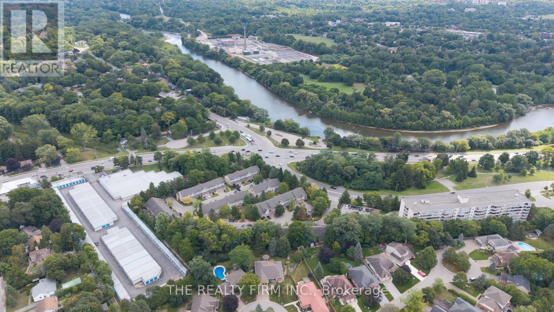
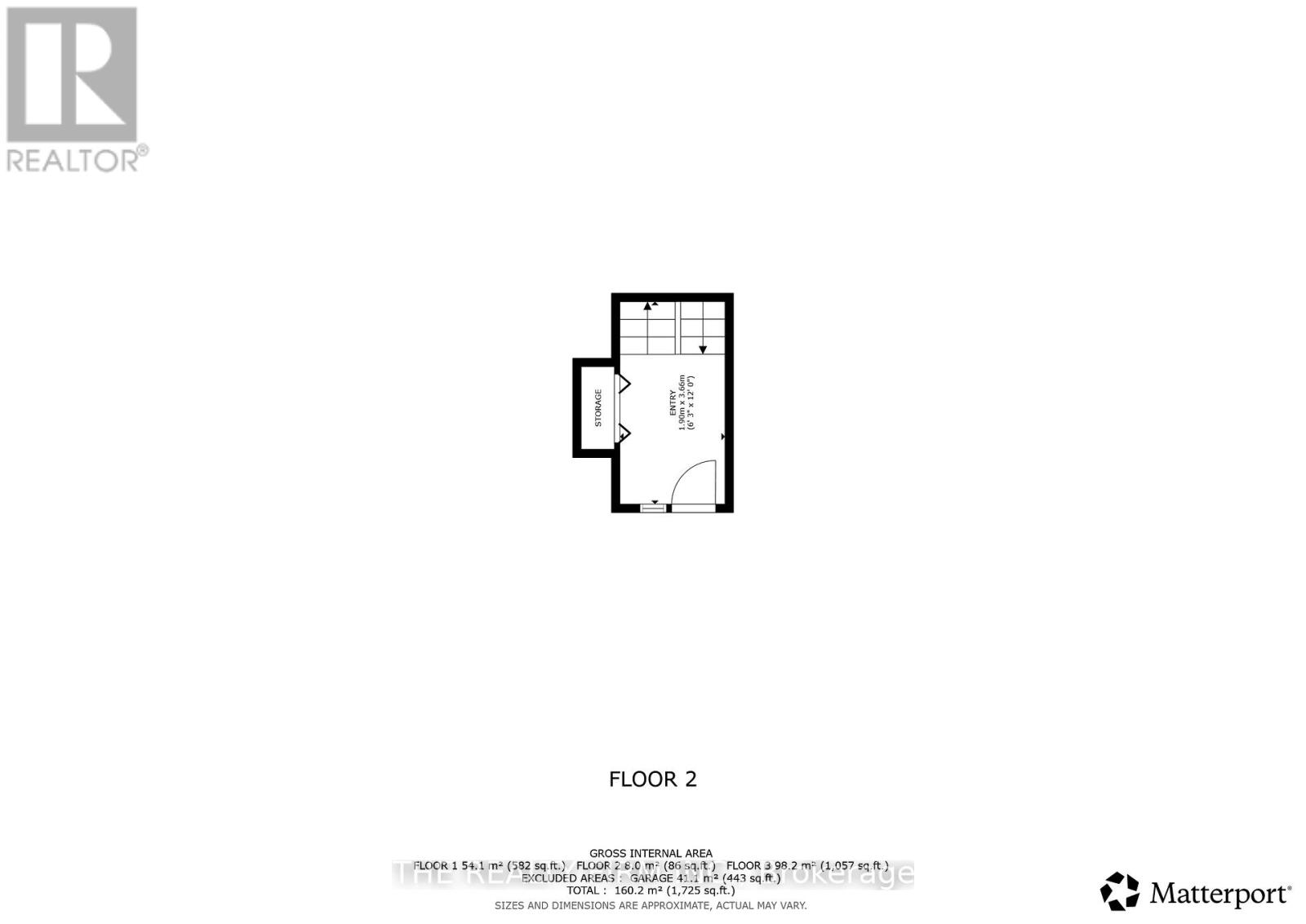
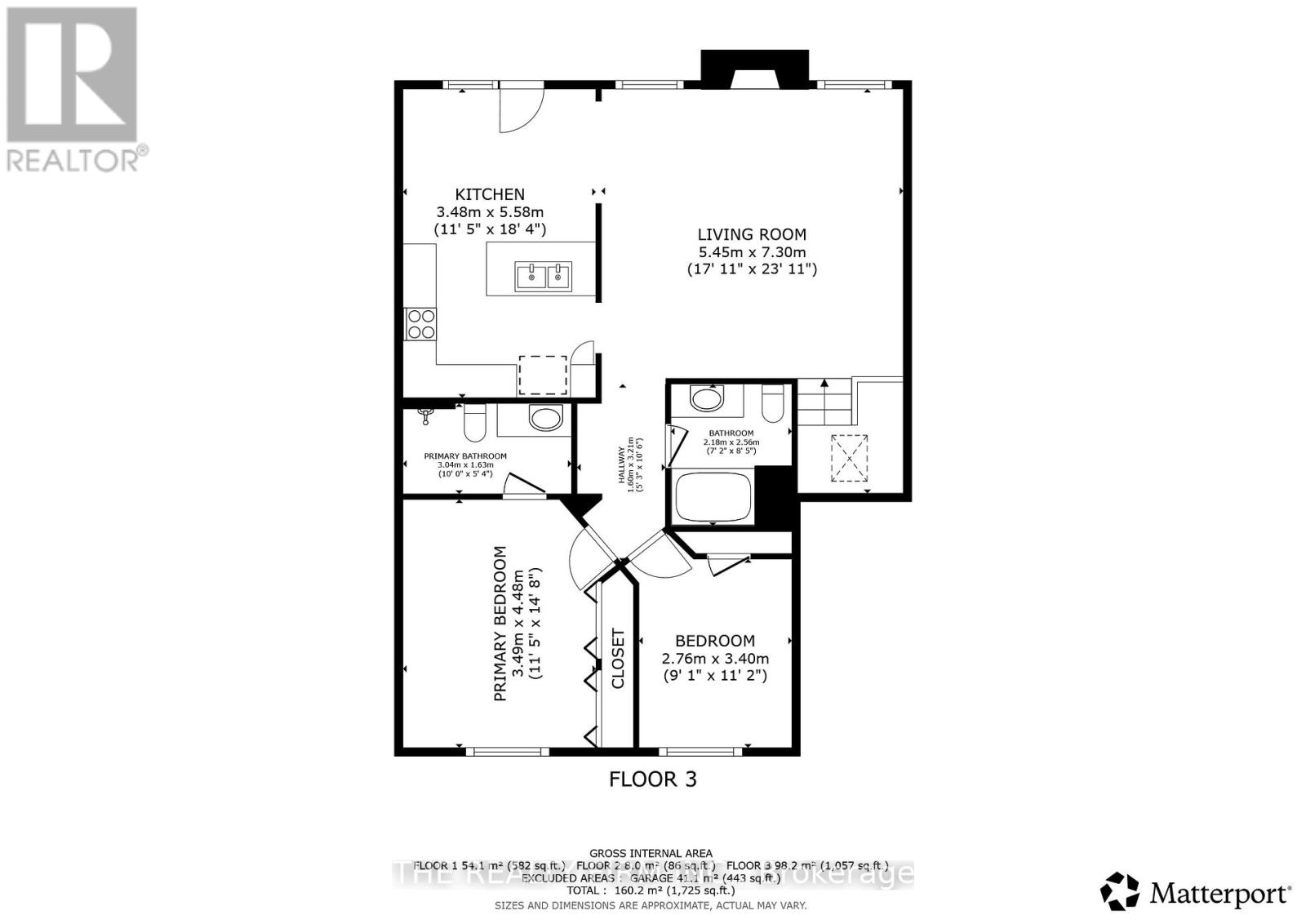
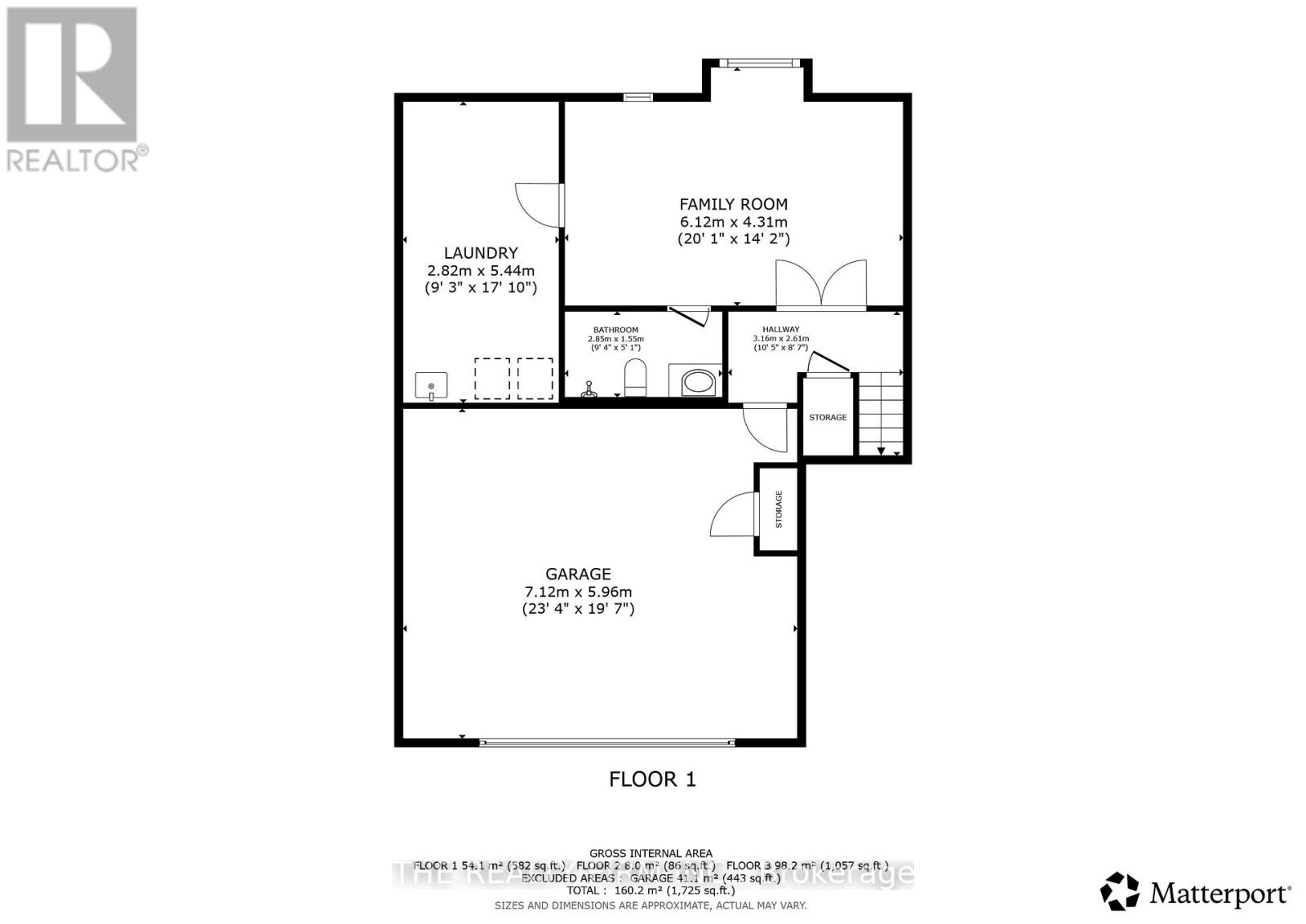
4 - 519 Riverside Drive London North (North P), ON
PROPERTY INFO
Introducing Unit 4 at 519 Riverside Drive, a stunning townhome offering 2 bedrooms and 3 full bathrooms. Perfect for first-time buyers or professionals, this home combines style, comfort, and convenience in the highly sought-after Oakridge neighbourhood. Beautifully updated and move-in ready, the main level features laminate flooring, a bright living room with vaulted ceilings, a gas fireplace, and oversized windows that flood the space with natural light. The open-concept dining and kitchen area is designed for both everyday living and entertaining, complete with granite countertops, a subway tile backsplash, stainless steel appliances, oak cabinetry, and a kitchen island with seating. Patio doors off the dining area lead directly to a private deck, surrounded by mature trees for shade and privacy. Upstairs, the two spacious bedrooms also showcase vaulted ceilings. The primary suite includes double-door closets and a renovated 3-piece ensuite with a dual shower head. A 4-piece main bathroom completes this level. The fully finished lower level adds valuable living space with an oversized family room, a 3-piece bathroom, inside entry from the garage, and a laundry area with room for storage. The location is unbeatable, with easy access to downtown and nearby shopping. Outdoor enthusiasts will love being close to trails, the Thames River, and Springbank Park with its scenic beauty and abundant green space. Pets are welcome, making this the perfect home for every member of the family. Come see this wonderful home today! (id:4555)
PROPERTY SPECS
Listing ID X12434902
Address 4 - 519 RIVERSIDE DRIVE
City London North (North P), ON
Price $534,900
Bed / Bath 2 / 3 Full
Style Multi-level
Construction Brick
Type Row / Townhouse
Status For sale
EXTENDED FEATURES
Appliances Dishwasher, Dryer, Refrigerator, Stove, WasherBasement N/ABasement Development FinishedParking 4Amenities Nearby Park, Place of Worship, Public Transit, SchoolsCommunity Features Community Centre, Pet RestrictionsEquipment Water HeaterFeatures In suite LaundryOwnership Condominium/StrataRental Equipment Water HeaterStructure DeckBuilding Amenities Fireplace(s)Cooling Central air conditioningFire Protection Smoke DetectorsFoundation Poured ConcreteHeating Heat PumpHeating Fuel Natural gas Date Listed 2025-09-30 20:00:41Days on Market 19Parking 4REQUEST MORE INFORMATION
LISTING OFFICE:
The Realty Firm Inc., Nick Davies

