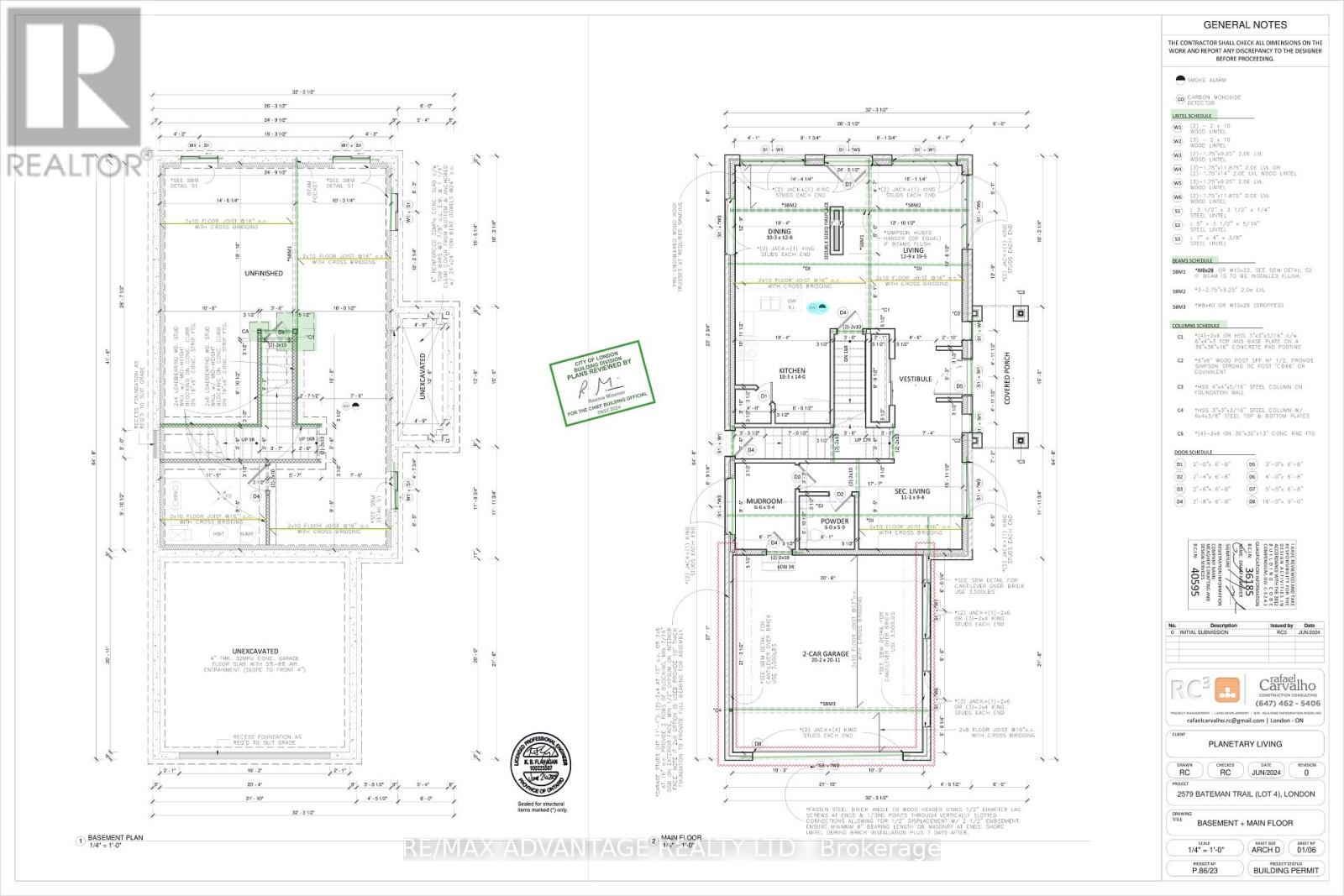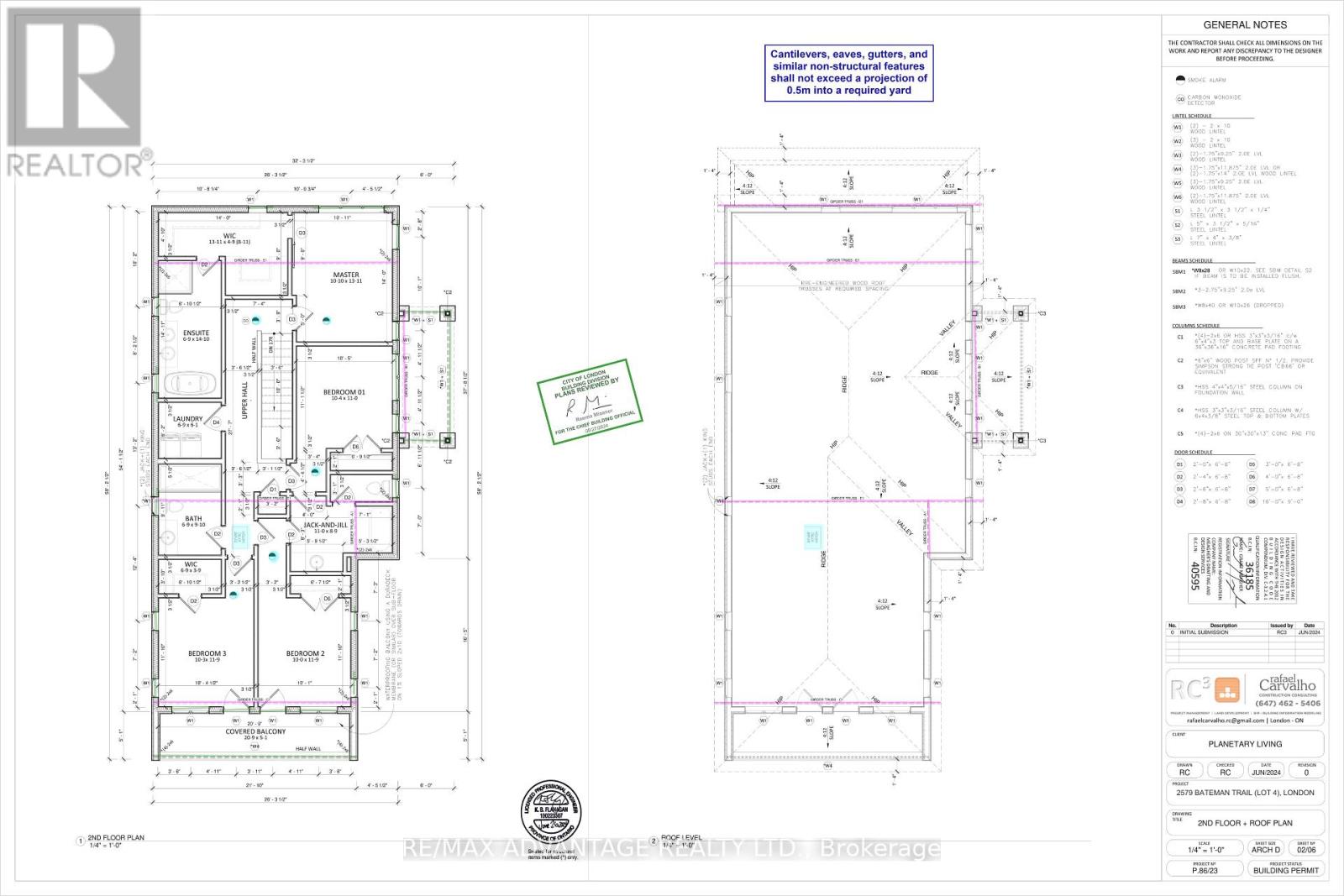

2579 Bateman Trail London South (South W), ON
PROPERTY INFO
Stunning Custom-Built Home by Planetary Living Inc. Welcome to this elegant corner lot residence, where 10 ft main floor ceilings and a seamless blend of hardwood and tile flooring set the stage for modern luxury. The spacious great room with pot lights opens to serene backyard views, while the chef-inspired kitchen boasts extended-height cabinetry, granite countertops, backsplash, and upgraded finishes. Upstairs, enjoy 9 ft ceilings with 4 spacious bedrooms, including a primary suite with spa-like ensuite, a private balcony off the 4th bedroom, and a Jack & Jill bathroom serving two additional bedrooms. Convenience shines with a second-floor laundry room. The homes curb appeal is unmatched, featuring a striking exterior with stone, brick, and cedar accents, plus an impressive 8 ft front entry door and premium upgraded interior doors. A perfect blend of style, function, and craftsmanship ready to welcome your family home. (id:4555)
PROPERTY SPECS
Listing ID X12434612
Address 2579 BATEMAN TRAIL
City London South (South W), ON
Price $959,900
Bed / Bath 4 / 3 Full, 1 Half
Construction Brick, Cedar Siding
Flooring Hardwood, Tile
Land Size 42.7 x 116.3 FT
Type House
Status For sale
EXTENDED FEATURES
Appliances Garage door opener remote(s), Water meterBasement FullBasement Features Separate entranceParking 4Amenities Nearby Public TransitCommunity Features Community CentreEquipment Water HeaterFeatures Flat site, Sump PumpOwnership FreeholdRental Equipment Water HeaterBuilding Amenities Fireplace(s)Cooling Central air conditioningFire Protection Smoke DetectorsFoundation Poured ConcreteHeating Forced airHeating Fuel Natural gasUtility Water Municipal water Date Listed 2025-09-30 18:01:27Days on Market 16Parking 4REQUEST MORE INFORMATION
LISTING OFFICE:
Remax Advantage Realty Ltd., Samar Albayoumi

