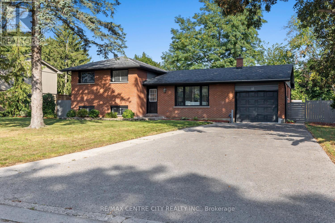
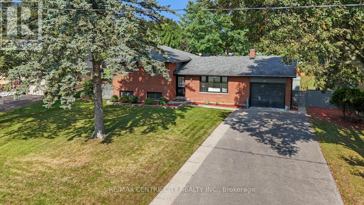
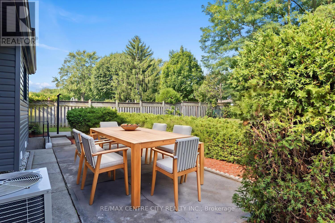
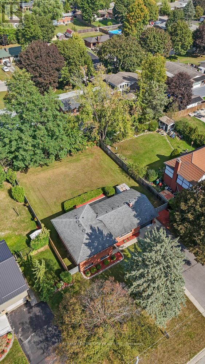
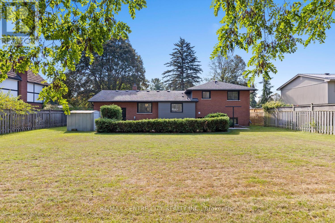
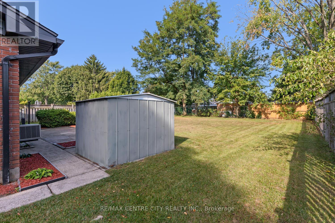
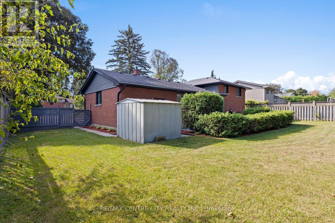
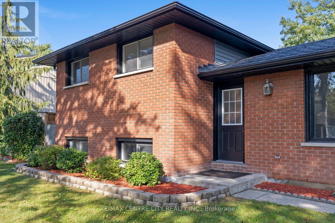
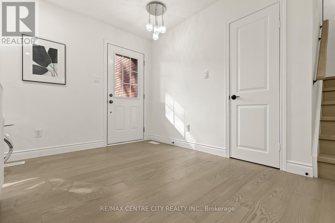
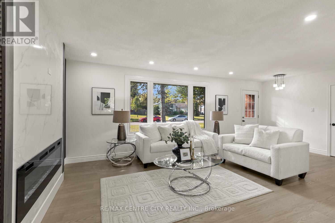
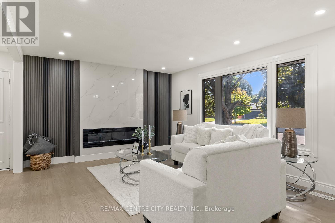
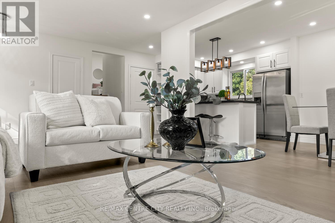
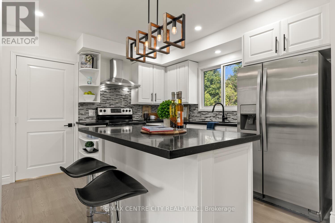
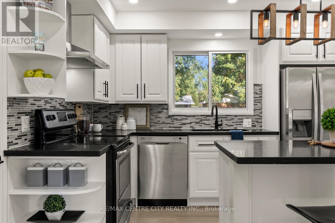
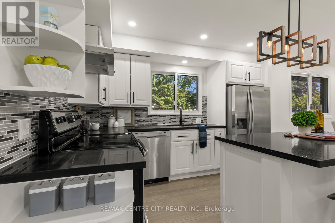
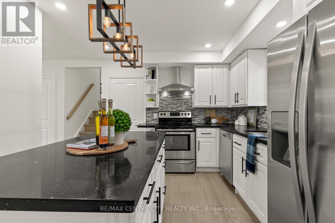
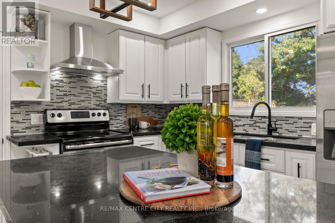
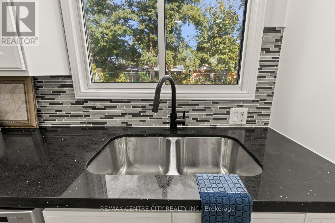
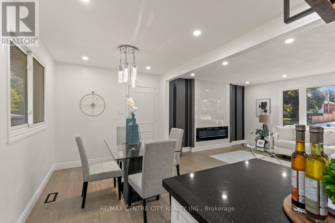
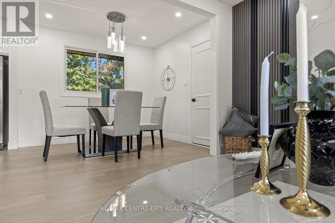
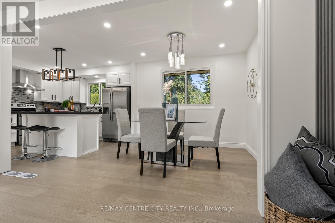
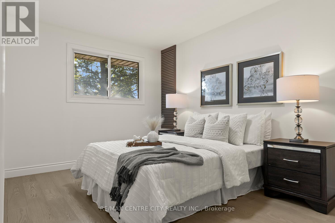
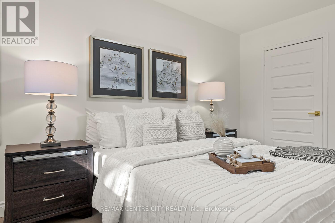
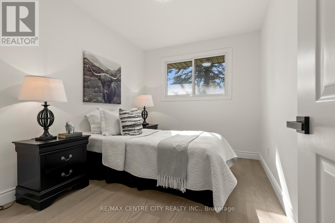
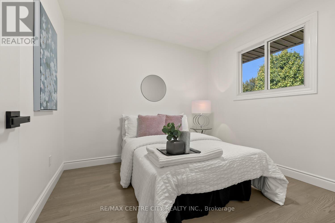
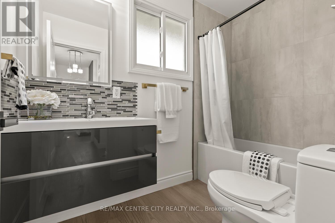
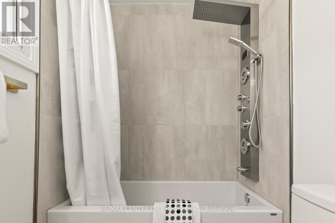
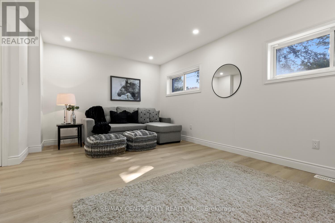
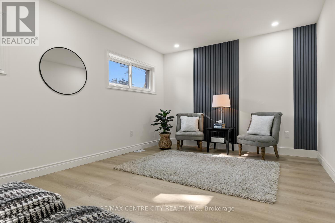
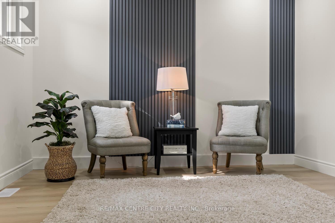
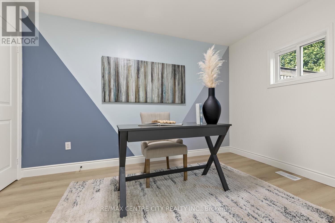
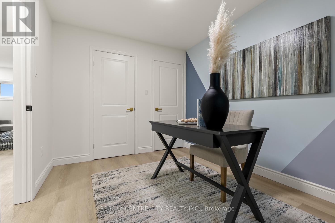
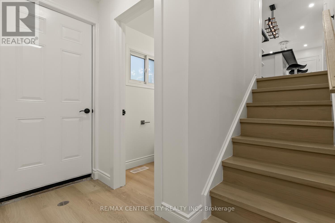
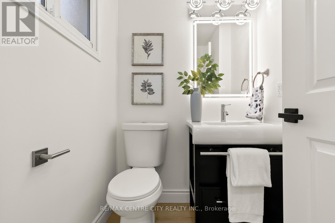
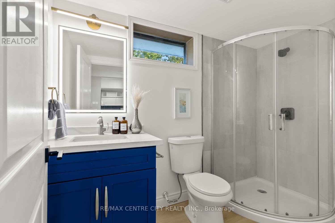
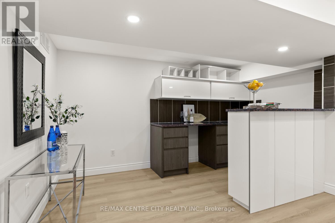
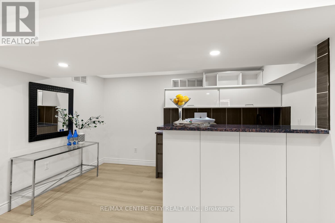
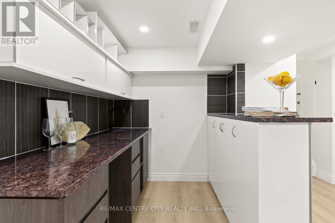
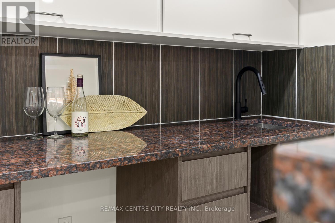
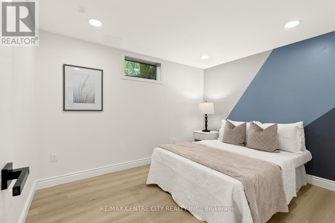
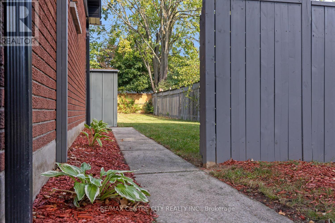
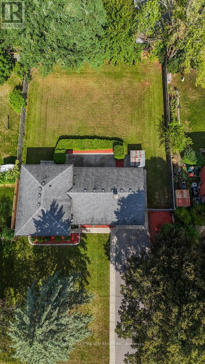
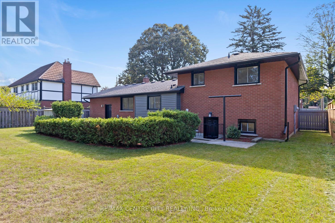
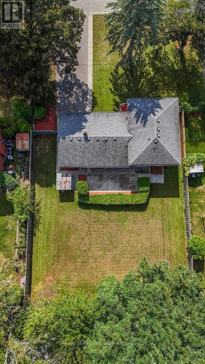
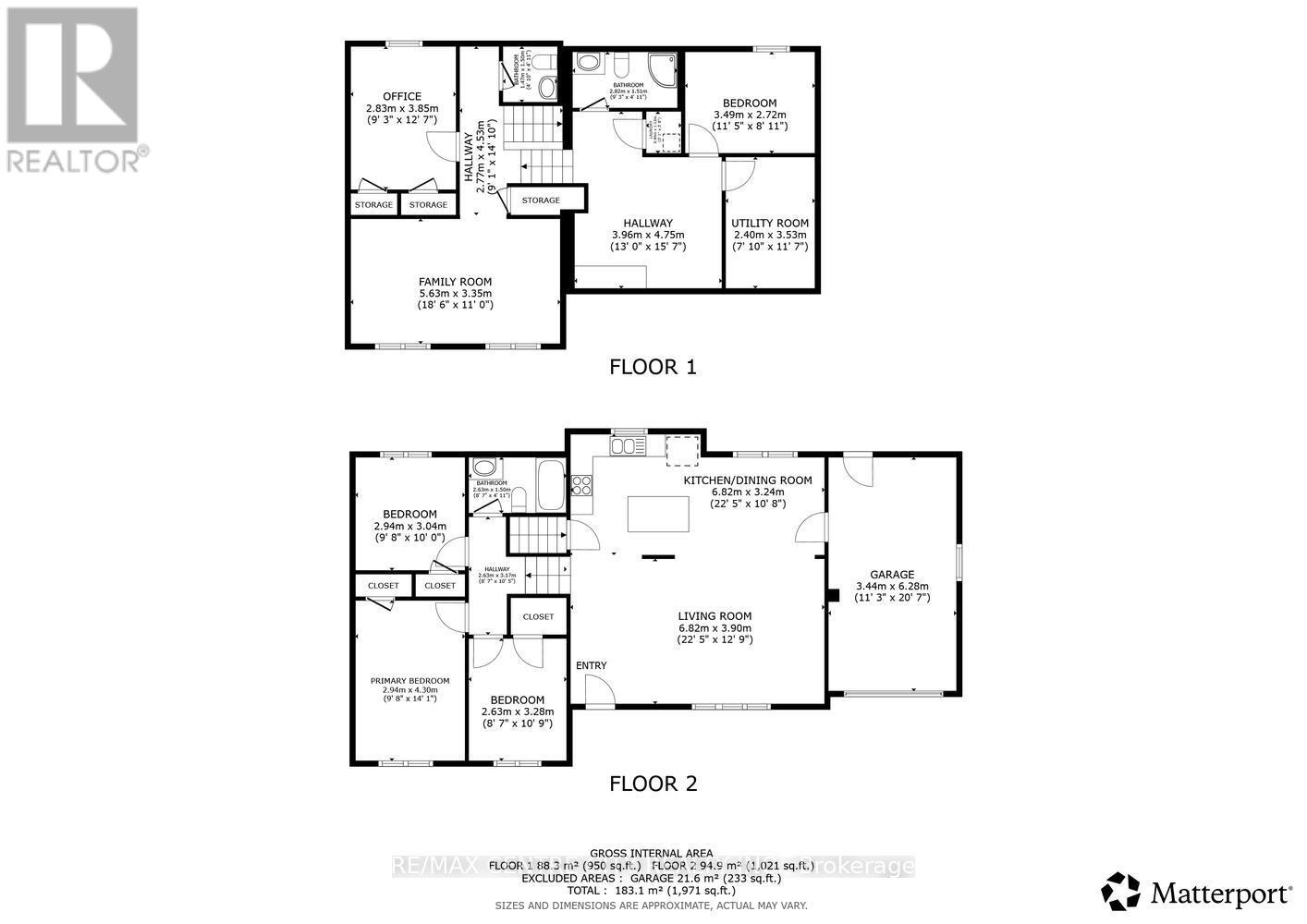
12 Field Road London South (South V), ON
PROPERTY INFO
Wow! It's like new! Stunning, fully renovated all brick 4 Level Split in desirable Lambeth on a quiet street, huge 75 x 135' (approximately 1/4 acre) fully fenced lot with private patio & rear yard & attached single garage. Approximately 2,012 sq. ft. of luxury living finished on all 4 levels! Newer doors & windows & top quality engineered hardwood flooring on upper & the dazzling open concept main floor which features spacious entry, large living room with striking electric fireplace & a dazzling white kitchen with oversized quartz island/breakfast bar, quartz counters & a spacious eating/dining area. Gorgeous upper main bathroom with a luxurious shower panel system with rainfall head & body jets. 3rd Level has separate entrance at rear, 2 piece bath, 4th bedroom or den & a spacious, bright family room with large windows with south exposure. 4th Level/Lower provides even more living space, possible suite & would be ideal for live at home teens, extended family or even a border to assist with mortgage payments if necessary: this level has laundry facilities, another full 3 piece bath with shower, a beautiful bar area or kitchenette, an additional office/den with potential as 5th bedroom as well as furnace & storage area. Excellent School District as well. Act fast! (id:4555)
PROPERTY SPECS
Listing ID X12433611
Address 12 FIELD ROAD
City London South (South V), ON
Price $712,500
Bed / Bath 4 / 2 Full, 1 Half
Construction Brick
Land Size 75 x 135 Acre
Type House
Status For sale
EXTENDED FEATURES
Appliances Dishwasher, Dryer, Garage door opener, Garage door opener remote(s), Refrigerator, Stove, WasherBasement FullBasement Development FinishedParking 7Community Features Community CentreFeatures Flat siteOwnership FreeholdStructure Patio(s)Building Amenities Fireplace(s)Construction Style Split Level SidesplitCooling Central air conditioningFoundation BlockHeating Forced airHeating Fuel Natural gasUtility Water Municipal water Date Listed 2025-09-30 06:00:27Days on Market 31Parking 7REQUEST MORE INFORMATION
LISTING OFFICE:
Remax Centre City Realty Inc., Blake Palmer

