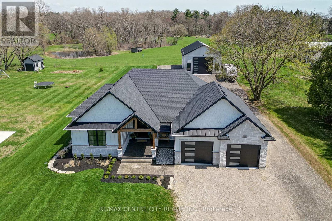
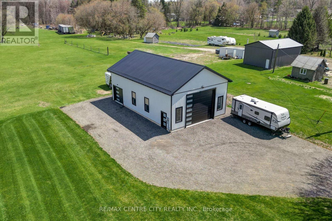
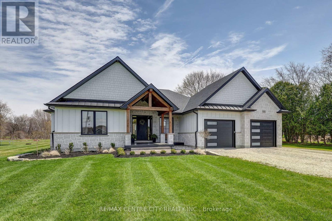
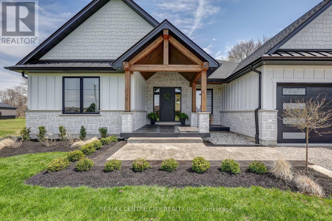
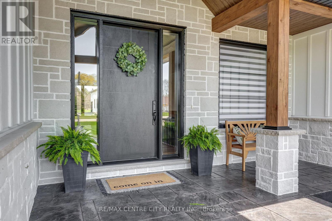
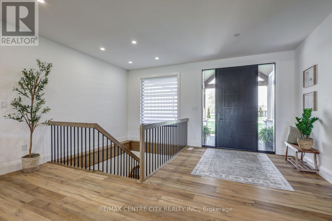
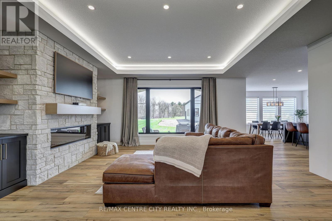
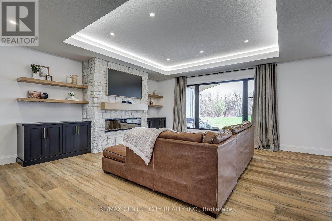
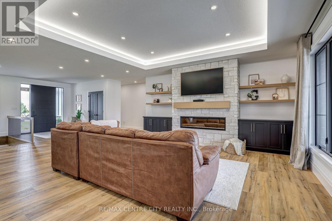
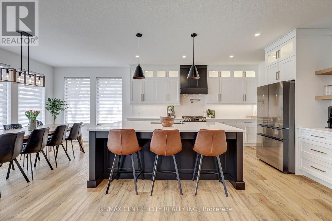
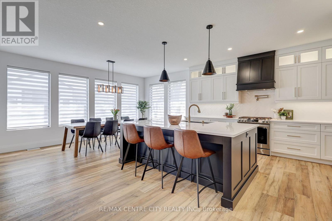
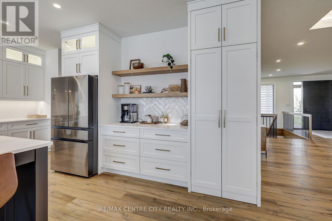
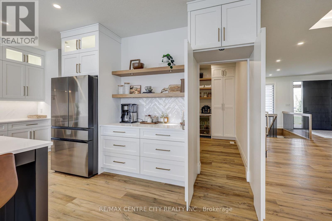
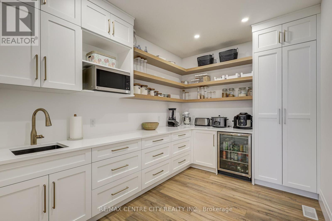
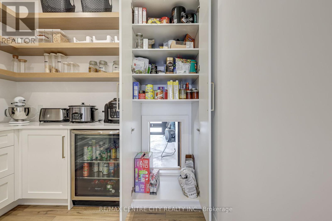
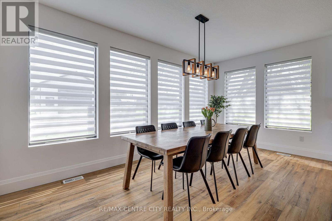
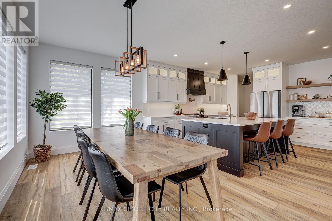
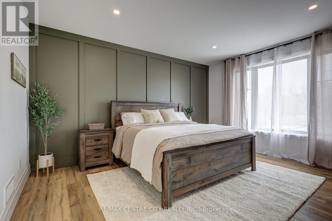
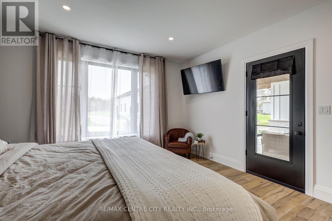
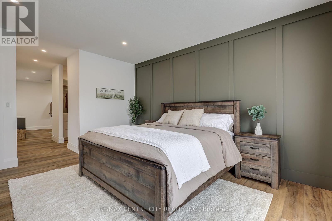
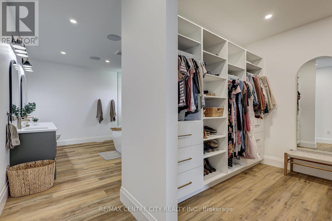
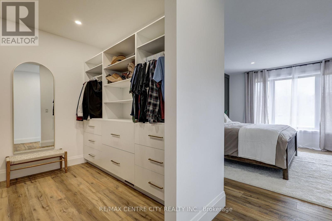
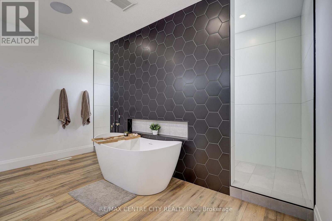
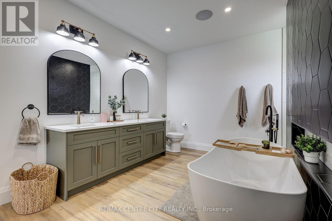
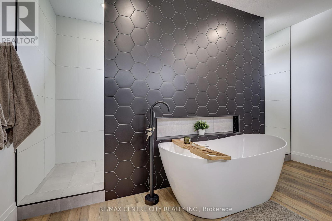
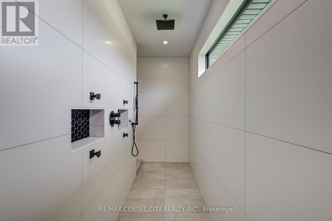
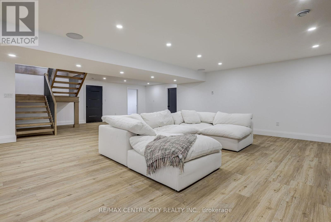
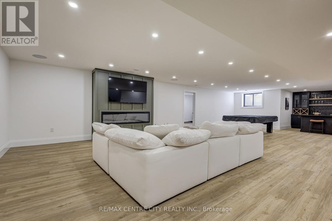
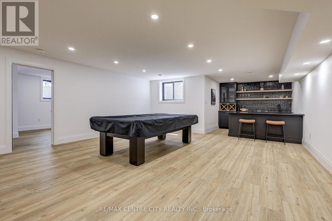
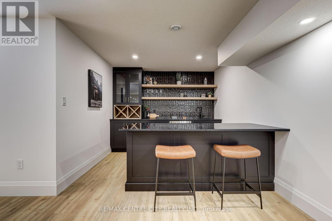
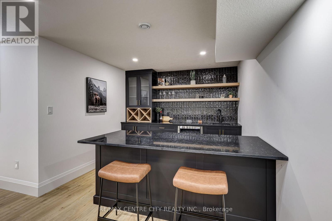
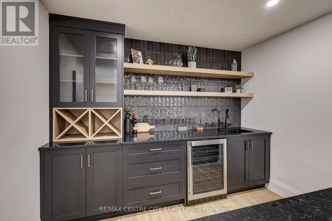
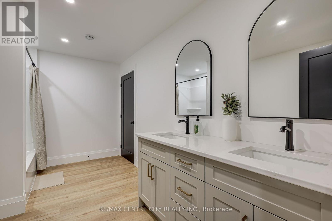
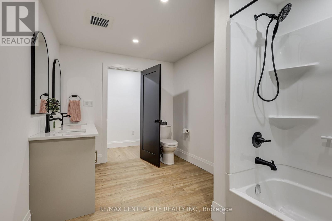
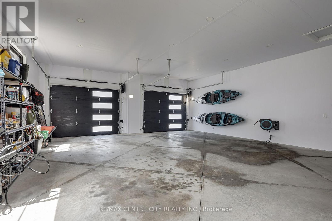
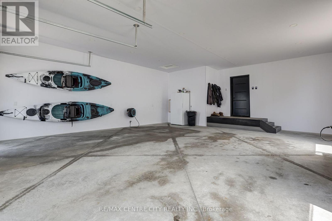
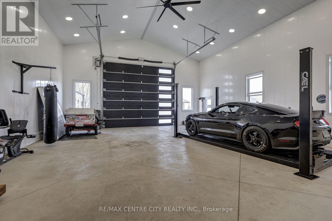
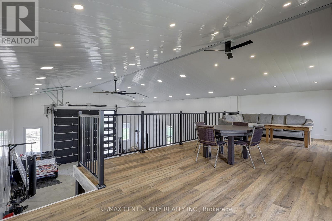
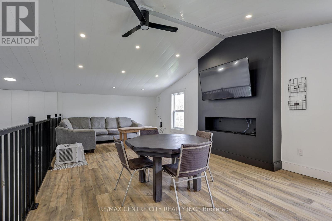
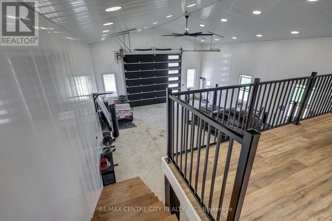
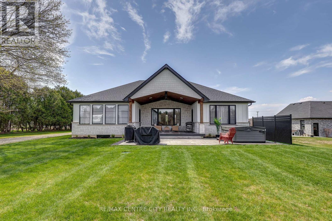
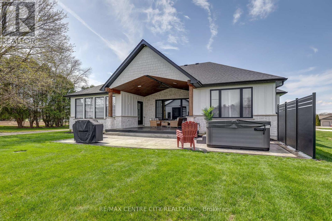
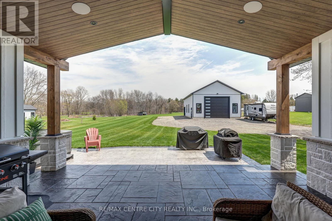
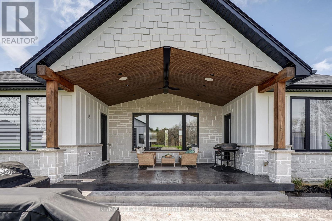
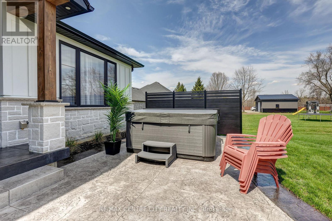
10580 Culloden Road Bayham, ON
PROPERTY INFO
This stunning country retreat boasts a custom-built home of exceptional quality, perfectly situated on a vast lot. The interior showcases an amazing kitchen, complete with custom built cupboards, oversize island and a spacious walk-in pantry, ideal for culinary enthusiasts. The sprawling master bedroom is a serene oasis, featuring a lavish walk-in closet and a luxurious walk-through shower. The generous foyer, mud room and main floor laundry complete the main level. The expansive finished basement offers ample space for family and friends, with multiple bedrooms (some of the rooms could also be used for an exercise room or hobby/craft room) and a lively rec room equipped with a wet bar, perfect for entertaining. The covered deck and extended stamped concrete pad with hot tub provides an inviting outdoor area to unwind. The property also features a massive 50'x31.5' shop, equipped with 30' X 13' man cave, bathroom, 16' X 14' roll up door, in floor heat, 200 amp service, catering to the needs of car enthusiasts. This incredible setup allows for serious projects and meticulous maintenance, all within the privacy of this beautiful country setting. Some additional features are: built -in speakers in basement, en-suite and back porch, In-floor heating in basement, garage and shop, extra insulation in walls including the garage and shop, Many more things could be said about this beautiful property, but words don't do it justice. I'd invite you to visit this property in person and see if it checks your boxes boxes. (id:4555)
PROPERTY SPECS
Listing ID X12431425
Address 10580 CULLODEN ROAD
City Bayham, ON
Price $1,575,000
Bed / Bath 5 / 3 Full
Style Bungalow
Construction Brick, Hardboard
Land Size 111.6 x 297.9 FT ; 111.96x300.88x101.81x297.88
Type House
Status For sale
EXTENDED FEATURES
Appliances Dishwasher, Garage door opener, Garage door opener remote(s), Refrigerator, Stove, Water Heater, Water softenerBasement FullBasement Development FinishedParking 14Amenities Nearby Golf NearbyCommunity Features School BusEquipment NoneFeatures Flat site, Irregular lot size, Sump PumpOwnership FreeholdRental Equipment NoneStructure Deck, WorkshopBuilding Amenities Fireplace(s)Construction Status Insulation upgradedCooling Central air conditioningFire Protection Smoke DetectorsFoundation Poured ConcreteHeating Forced airHeating Fuel Natural gasUtility Water Bored Well, Sand point Date Listed 2025-09-29 14:03:21Days on Market 42Parking 14REQUEST MORE INFORMATION
LISTING OFFICE:
Remax Centre City Realty Inc., Ben Reddekopp

