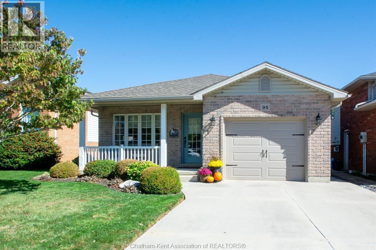
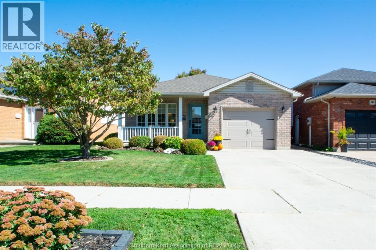
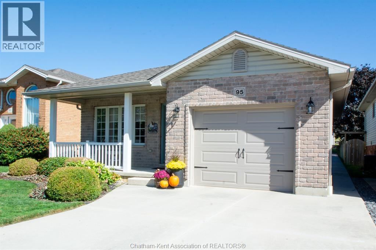
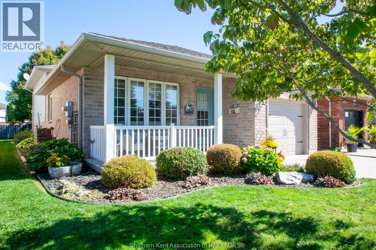
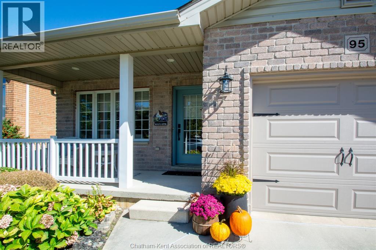
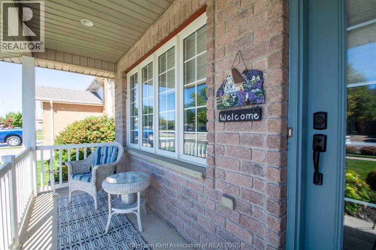
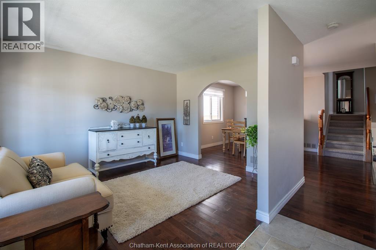
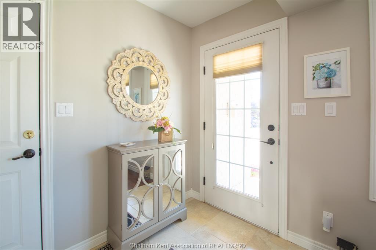
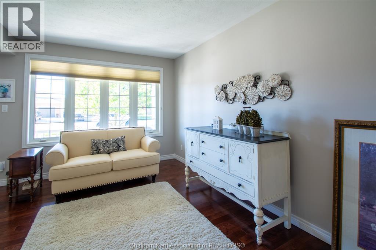
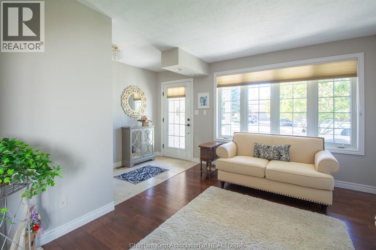
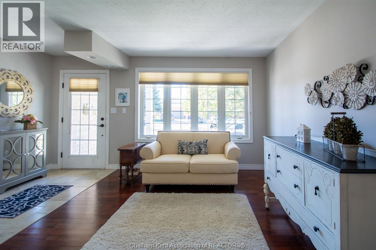
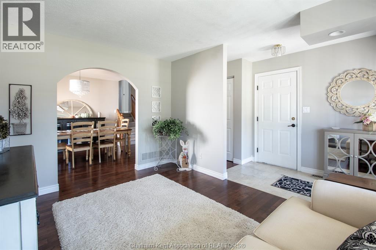
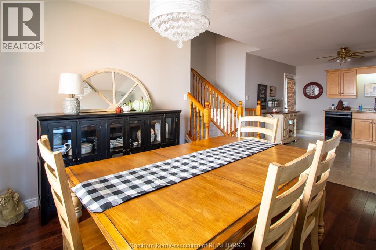
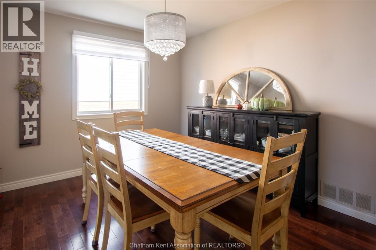
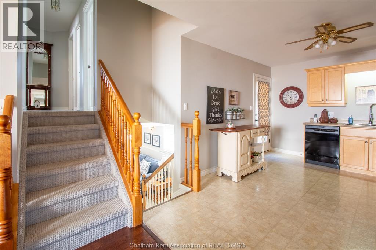
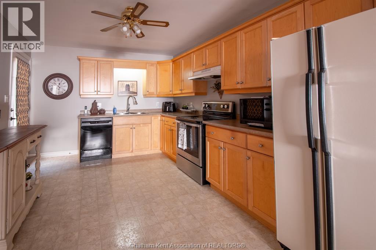
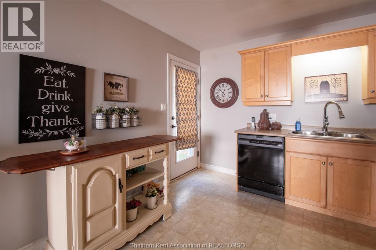
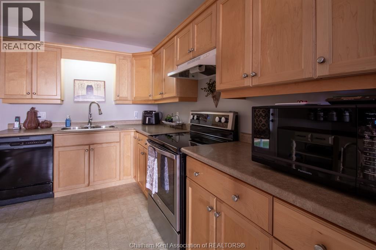
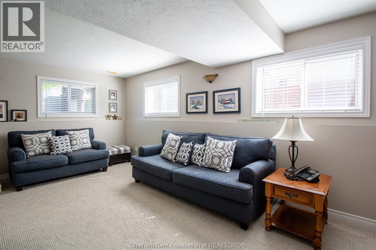
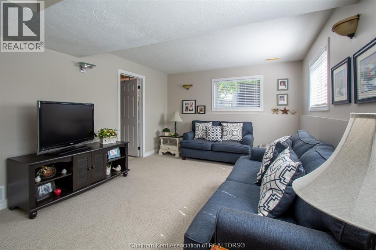
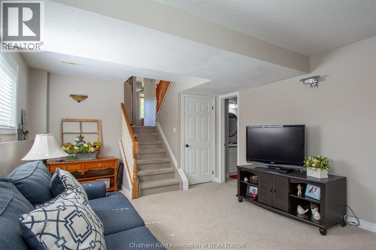
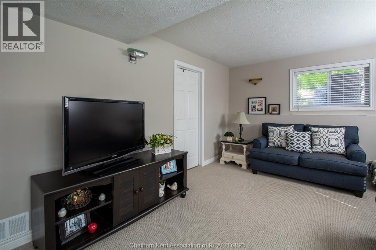
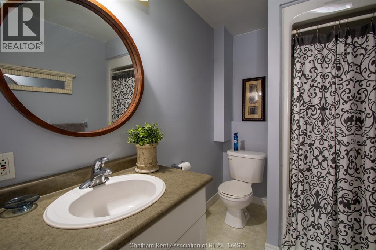
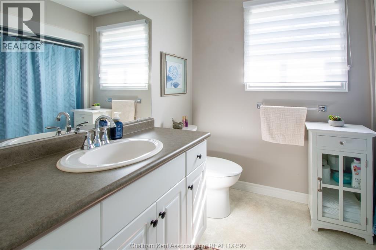
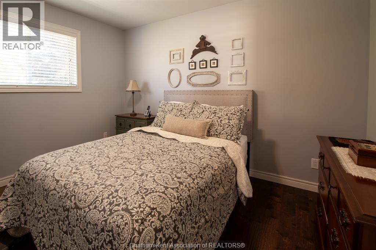
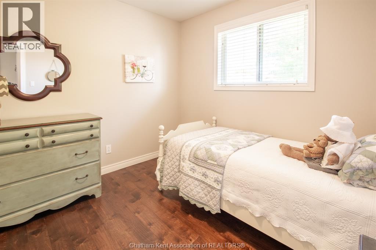
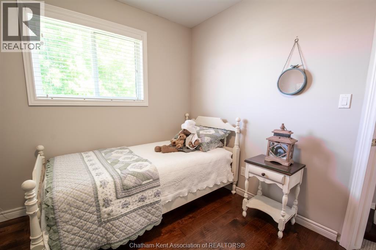
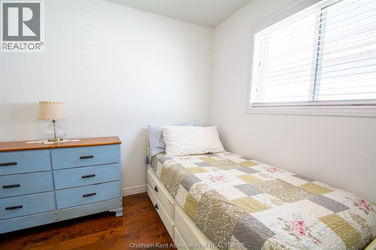
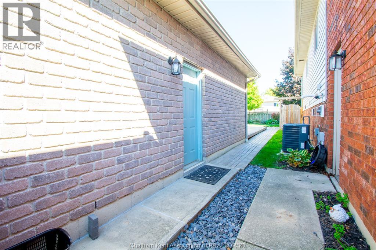
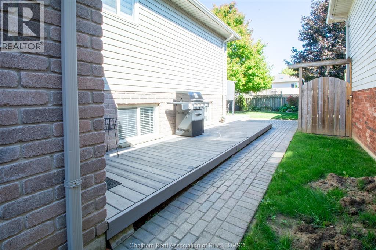
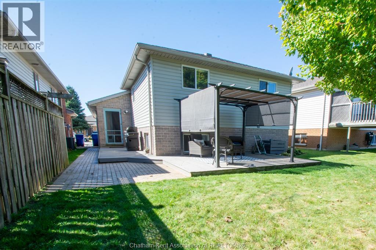
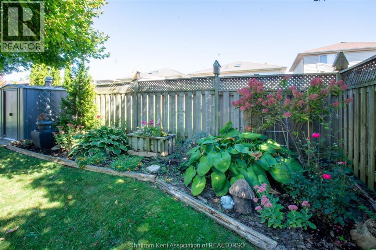
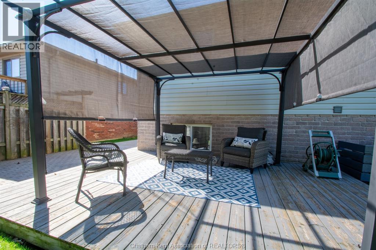
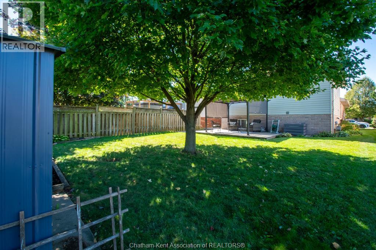
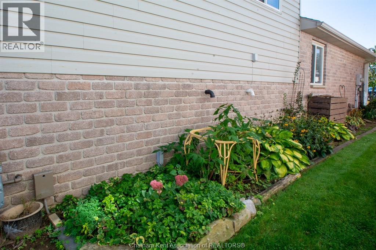
95 Taylor Trail Chatham, ON
PROPERTY INFO
Meticulously maintained 3-bedroom, 2-bathroom back split located in a desirable north side neighbourhood close to parks, schools, and walking trails. This spacious 3-level home offers a functional layout and shows true pride of ownership throughout. The main floor features a bright living room, and open-concept kitchen and dining area designed for everyday living and easy entertaining. The kitchen is functional and well cared for, offering ample cabinetry and natural light. Upstairs, you’ll find three well-sized bedrooms and a full bath, all tastefully decorated and move-in ready. Custom window treatments are featured throughout the home, adding comfort and a polished finish to every room. The fully finished lower level provides excellent additional living space with a large family room, second full bathroom, laundry area, and plenty of storage, making it ideal for a growing family or multi-use living. The attached single-car garage includes a convenient side door entrance, offering both practicality and ease of access. Outside, enjoy a beautifully landscaped yard complete with a partially fenced backyard, a lovely back deck, and a charming gazebo—perfect for relaxing or entertaining guests. With tasteful updates, thoughtful touches, and excellent curb appeal, this home is nestled in a quiet, family-friendly area while still being close to all major amenities. A true turn-key property that offers comfort, style, and functionality in one of the city’s most sought-after locations. Call for you personal viewing. (id:4555)
PROPERTY SPECS
Listing ID 25024598
Address 95 Taylor TRAIL
City Chatham, ON
Price $499,000
Bed / Bath 3 / 2 Full
Style 3 Level, Bi-level
Construction Aluminum/Vinyl, Brick
Flooring Carpeted, Ceramic/Porcelain, Cushion/Lino/Vinyl, Hardwood
Land Size 37 X 125 / 0.11 AC
Type House
Status For sale
EXTENDED FEATURES
Year Built 2001Appliances Dishwasher, Dryer, Refrigerator, Stove, WasherFeatures Double width or more driveway, Front Driveway, Paved drivewayOwnership FreeholdConstruction Style Split Level BacksplitCooling Central air conditioning, Fully air conditionedFoundation ConcreteHeating Forced air, FurnaceHeating Fuel Natural gas Date Listed 2025-09-27 22:00:42Days on Market 22REQUEST MORE INFORMATION
LISTING OFFICE:
Nest Realty Inc., Crystal Robinson

