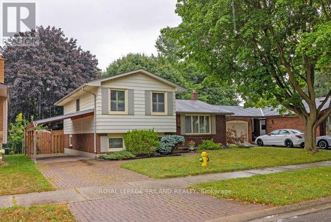
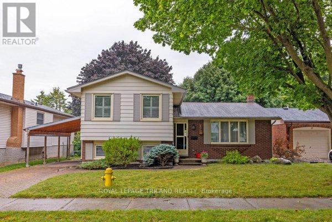
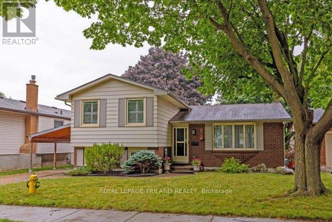
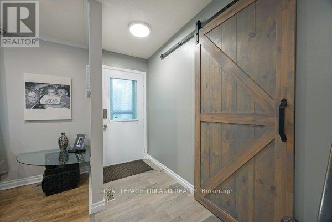
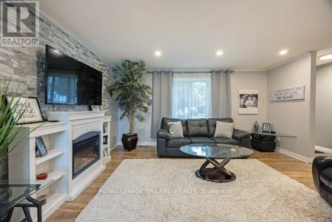
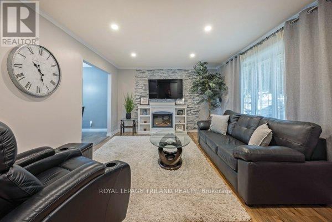
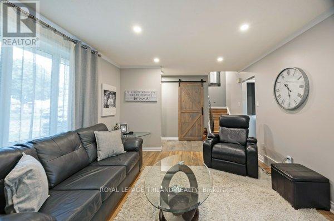
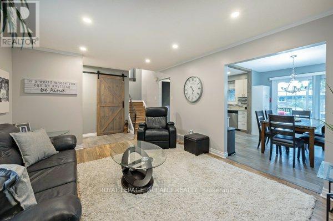
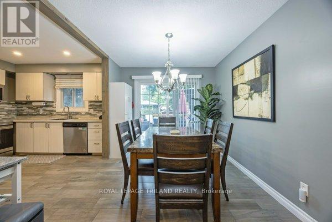
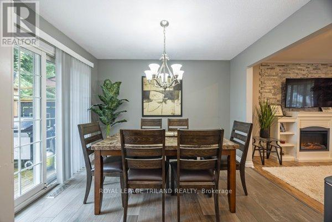
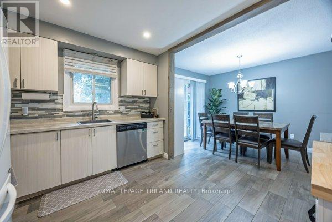
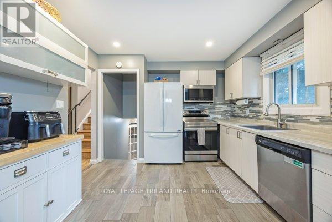
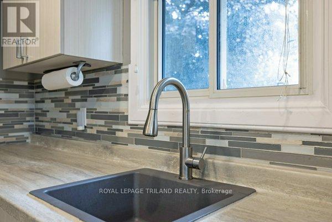
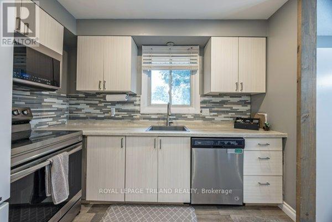
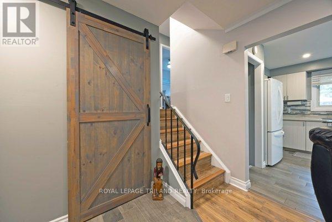
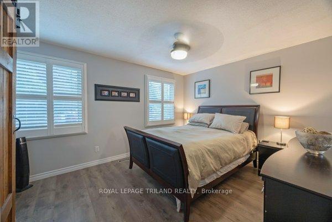
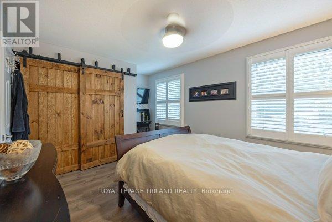
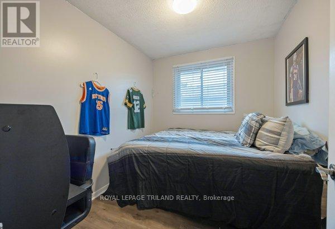
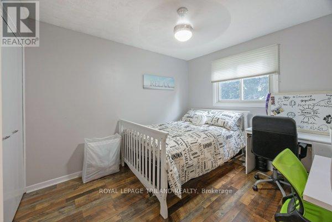
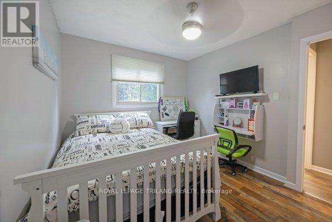
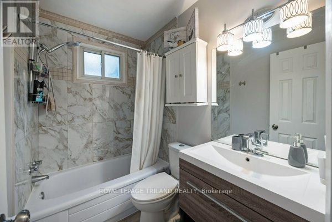
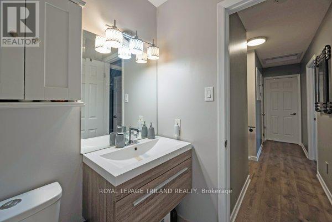
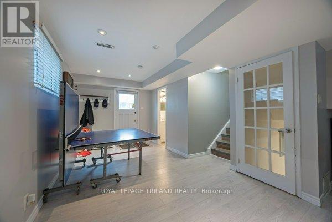
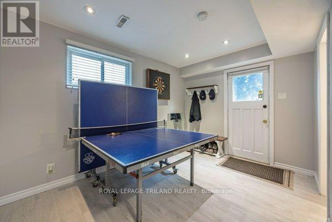
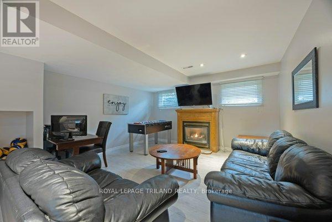
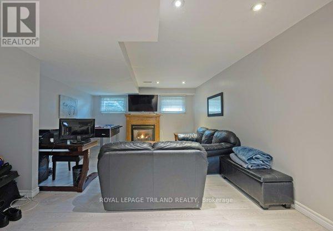
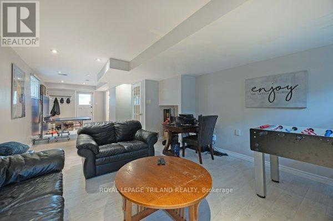
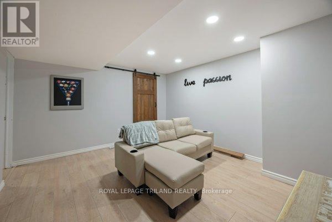
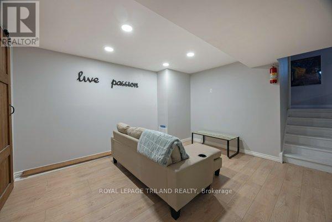
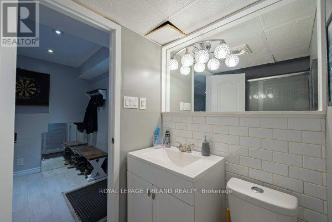
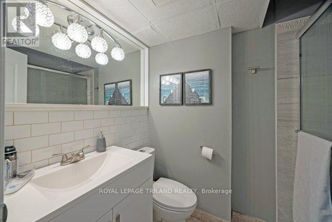
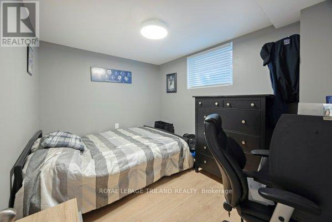
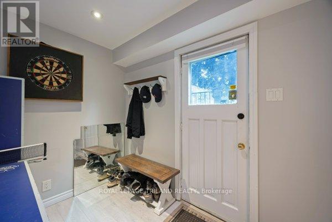
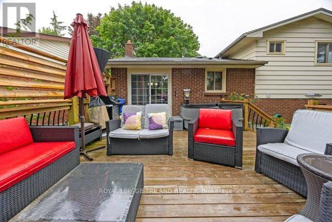
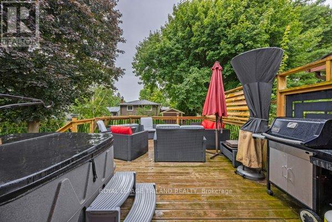
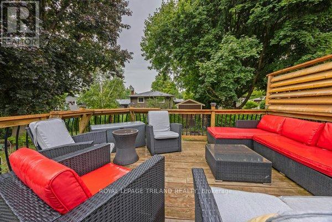

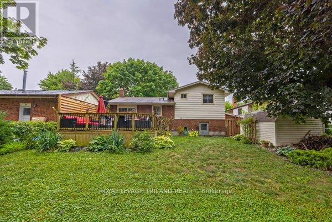
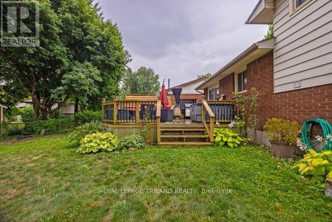
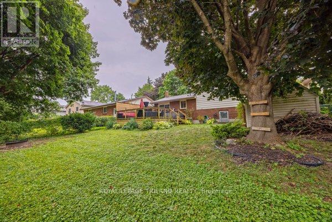
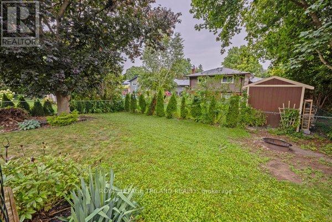
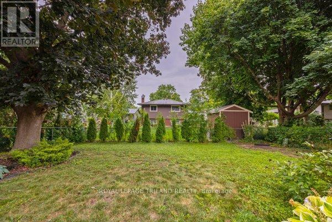
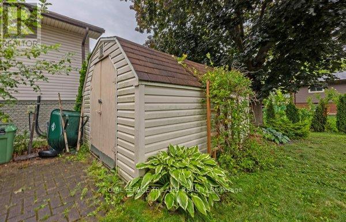
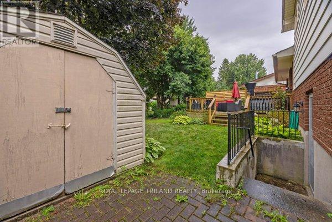
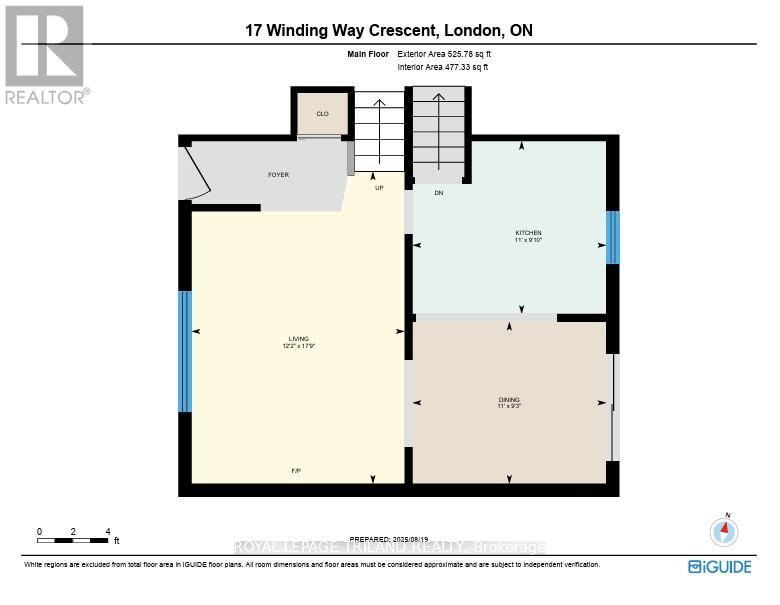
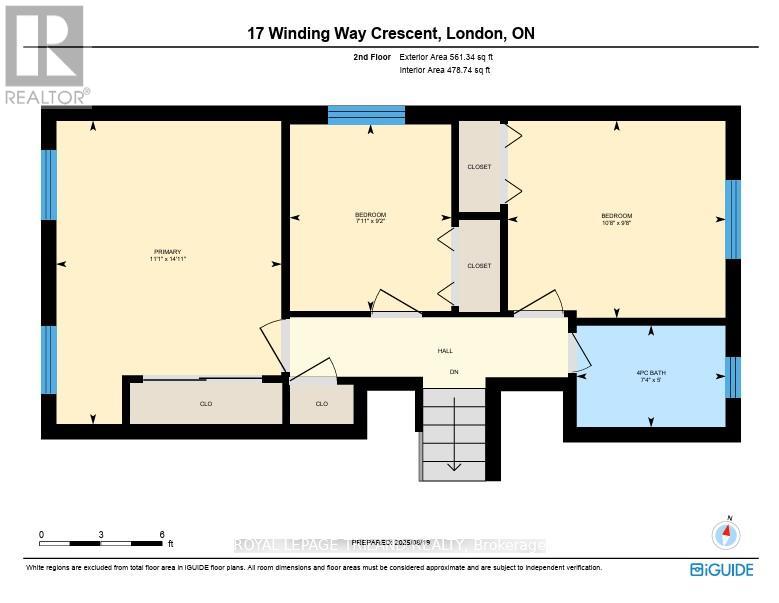
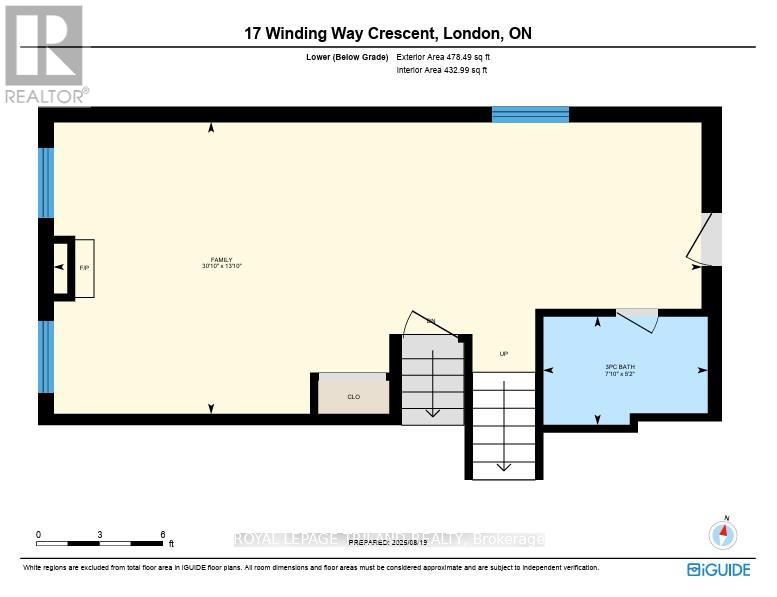
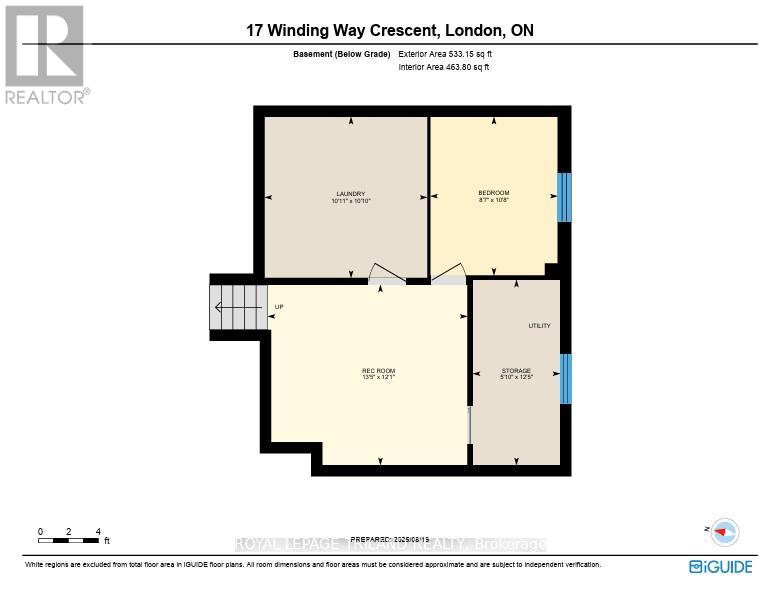
17 Winding Way Crescent London North (North F), ON
PROPERTY INFO
North West London's most enjoyable family neighbourhoods. Nestled on a quiet, tree-lined street, this beautifully maintained 4-level side-split with attached carport offers exceptional space, comfort, and versatility for families of all sizes. Approximately 1100 sq ft above grade and 1500 + sq ft finished space, on a 50ft x 100ft lot, with 3+1 bedrooms, 2 full bathrooms, every part of this home has been thoughtfully cared for. Sunlight streams through numerous windows, filling the spacious living room, updated kitchen, and dining area with natural warmth and brightness with direct access to a sprawling wood deck. The fenced backyard is a private retreat, surrounded by mature trees and lush landscaping, complete with a storage shed and plenty of room for children to play, to relax, or to entertain. The cozy third-level family room features a gas fireplace and a separate walkout to the yard, while the finished basement with laundry room provides flexible space for an additional bedroom, home gym, den, or office. All four levels are fully finished, maximizing functionality and flow. Recent updates include a newer carport, durable flooring, fresh paint, upgraded cabinetry and backsplash, newer appliances, renovated lower level with egress window, and more. Located minutes from Western University, Hyde Park, Fanshawe Park Road, and Masonville, with easy access to parks, trails, and top-rated schools, this home offers both convenience and tranquility. Bright, spacious, and move-in ready its easy to see why this versatile property feels like home. Call today! (id:4555)
PROPERTY SPECS
Listing ID X12427074
Address 17 WINDING WAY CRESCENT
City London North (North F), ON
Price $679,000
Bed / Bath 4 / 2 Full
Construction Aluminum siding, Brick
Land Size 50.1 x 100.3 FT
Type House
Status For sale
EXTENDED FEATURES
Appliances Dishwasher, Dryer, Hot Tub, Microwave, Refrigerator, Storage Shed, Stove, Washer, Water meter, Window CoveringsBasement N/ABasement Features Separate entranceParking 2Amenities Nearby Park, Place of Worship, Public Transit, SchoolsCommunity Features School BusEquipment Water HeaterFeatures Conservation/green belt, SlopingOwnership FreeholdRental Equipment Water HeaterStructure Deck, ShedBuilding Amenities Fireplace(s)Construction Style Split Level SidesplitCooling Central air conditioningFoundation ConcreteHeating Forced airHeating Fuel Natural gasUtility Water Municipal water Date Listed 2025-09-25 22:00:48Days on Market 24Parking 2REQUEST MORE INFORMATION
LISTING OFFICE:
Royal Lepage Triland Realty, Thomas Rauth

