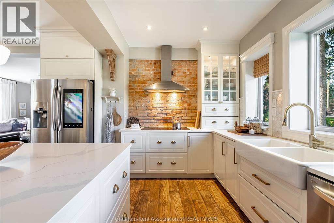
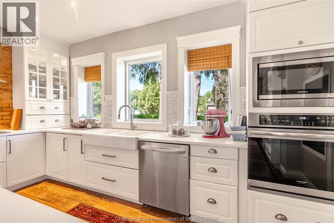
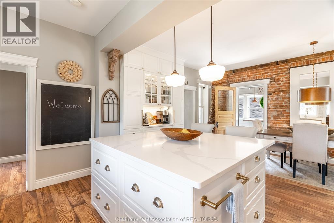
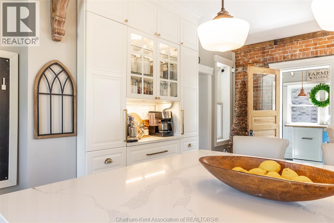
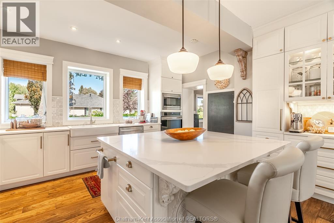
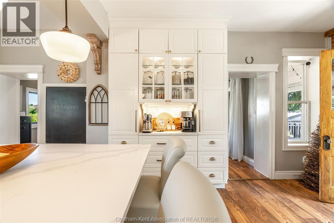
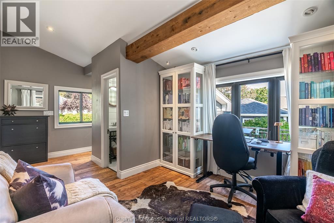
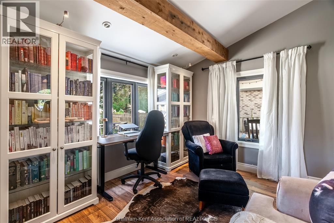
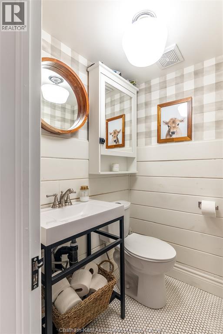
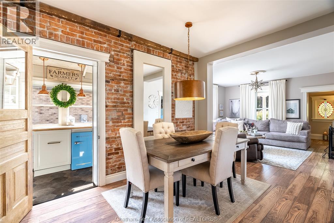
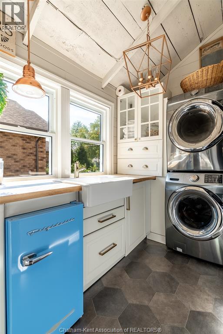
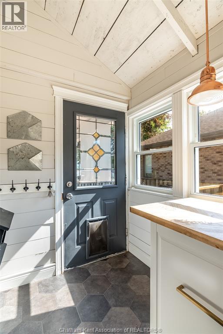
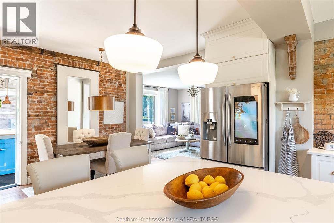
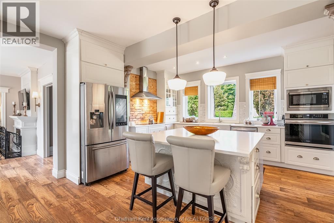
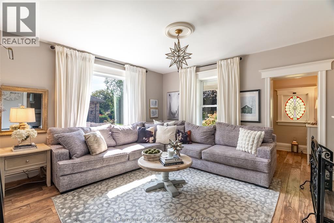
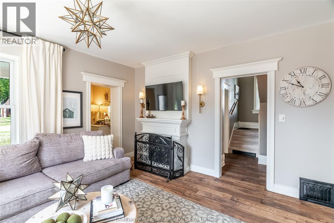
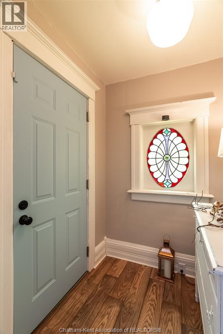
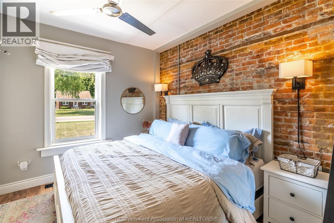
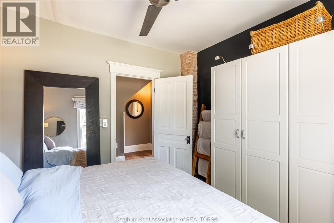
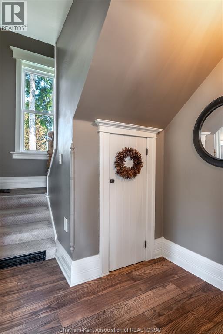
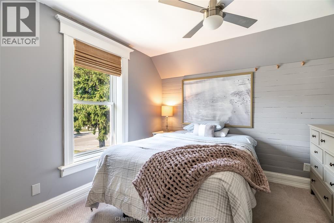
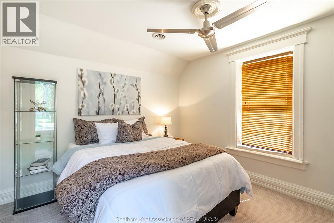
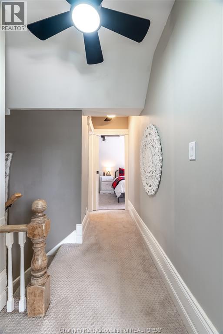
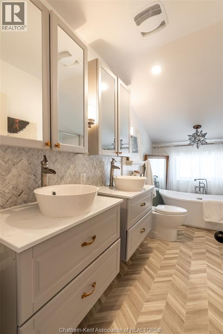
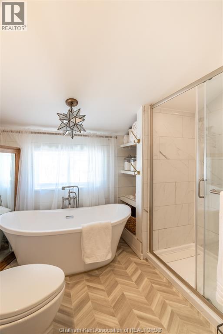
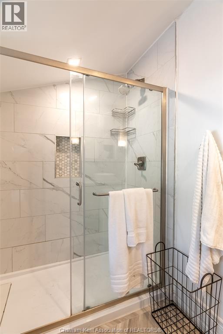
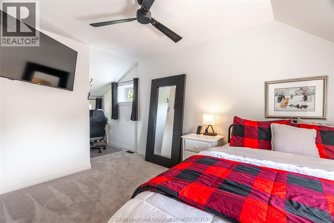
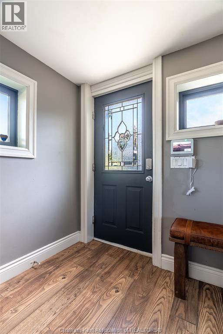
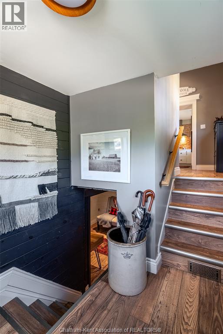
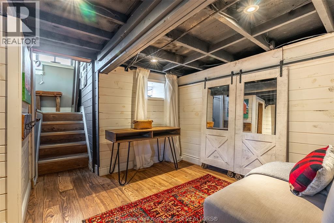
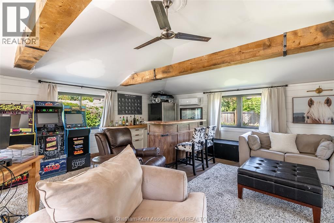
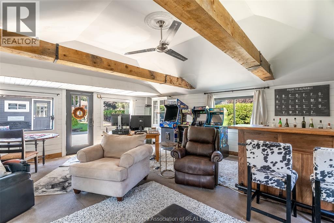
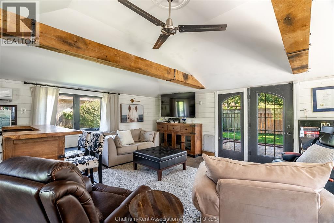
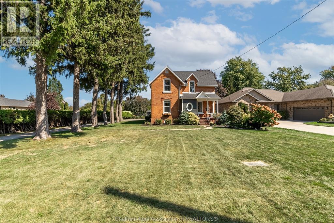
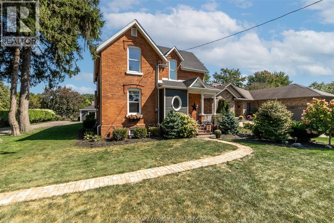
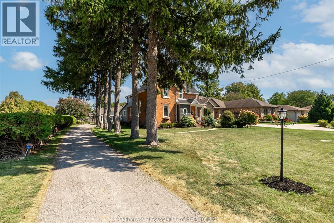
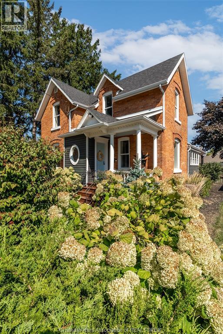
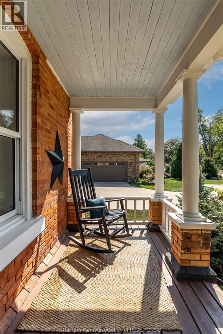
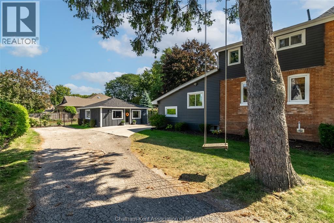
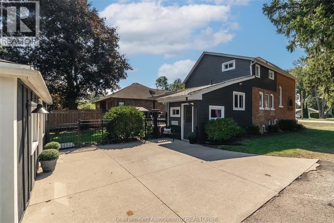
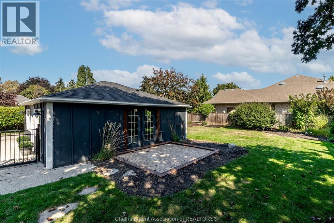
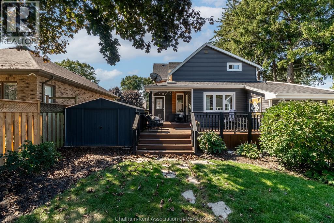
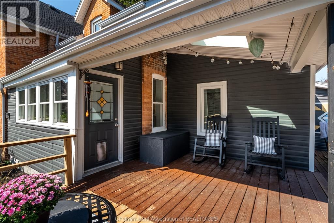
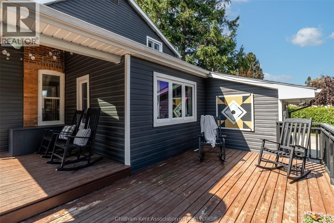
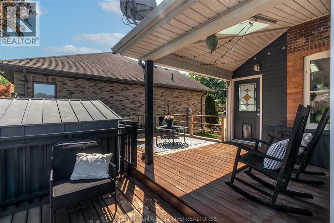
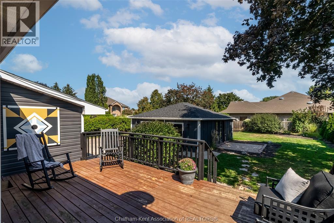
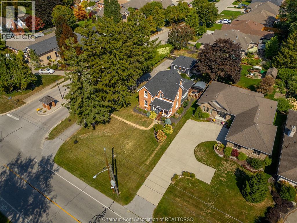
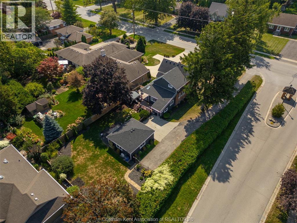
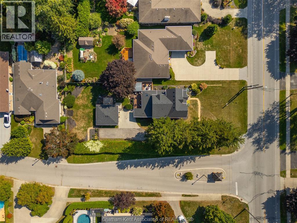
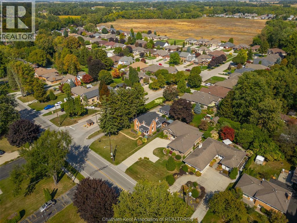
455 Victoria Avenue Chatham, ON
PROPERTY INFO
Timeless Victorian charm meets modern comfort in this beautifully renovated 4-bedroom, 1.5-bath home on one of Chatham’s most prestigious streets. Set on a spacious corner lot with a tree-lined driveway, this property offers a welcoming feel that continues throughout the home. At its heart is a stunning kitchen and dining area, highlighted by exposed brick, quartz countertops, tiled backsplash, large island, coffee bar, and glass-door cupboards. From the back entrance, step down to a convenient basement mudroom or up to the main level, where the warmth and style of the home invite you to stay and relax. The main floor also features a cozy family room with fireplace, a versatile bedroom, an office/library, and a bright laundry area with backyard access. Upstairs, three generously sized bedrooms are paired with a luxurious 5-piece spa-like bath complete with soaker tub and separate shower. The basement provides abundant storage space and a practical area for tools or hobbies. Flooded with natural light, the home flows seamlessly outdoors to a tiered deck offering both sun and shade, a fenced yard, garden shed, and covered front porch, along with a converted man cave easily restored to a double car garage. With incredible curb appeal and the perfect balance of character and modern updates, this Victorian gem truly has it all. (id:4555)
PROPERTY SPECS
Listing ID 25022313
Address 455 Victoria AVENUE
City Chatham, ON
Price $649,900
Bed / Bath 4 / 1 Full, 1 Half
Construction Aluminum/Vinyl, Brick
Flooring Carpeted, Cushion/Lino/Vinyl, Laminate
Land Size 77 X 180.0 / 0.32 AC
Type House
Status For sale
EXTENDED FEATURES
Year Built 1890Features Concrete Driveway, Paved driveway, Side DrivewayOwnership FreeholdCooling Central air conditioningFoundation ConcreteHeating Forced air, FurnaceHeating Fuel Natural gas Date Listed 2025-09-25 08:00:16Days on Market 25REQUEST MORE INFORMATION
LISTING OFFICE:
Nest Realty Inc., Jana Thompson

