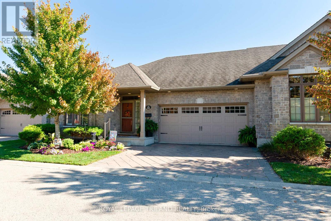
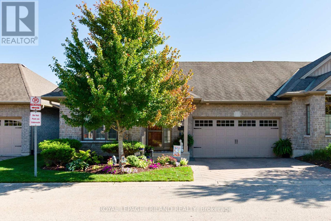
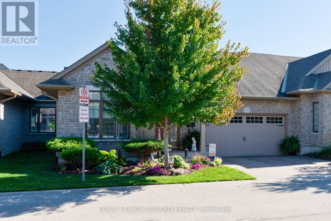
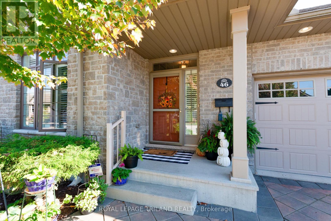
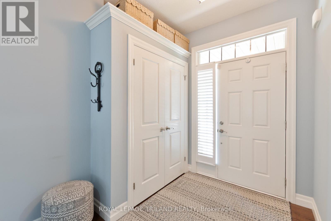
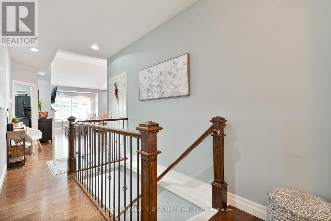
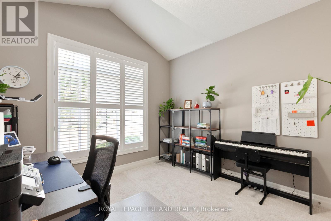
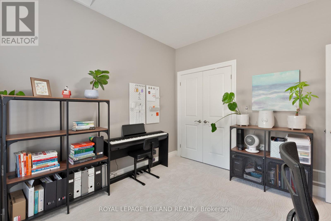
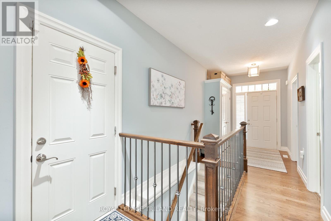
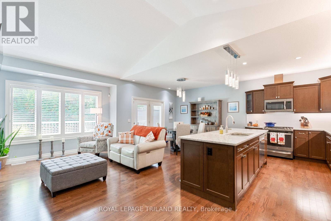
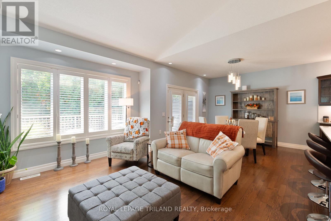
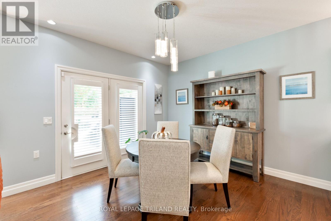
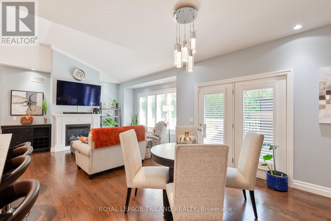
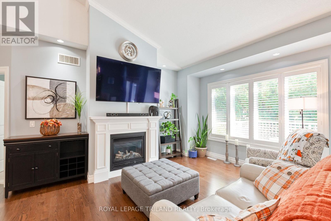
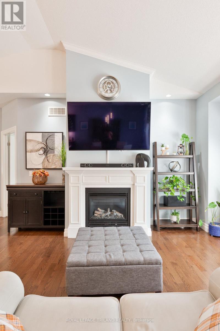
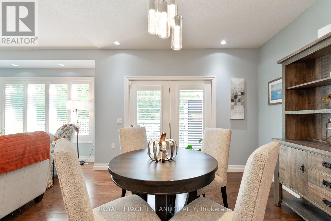
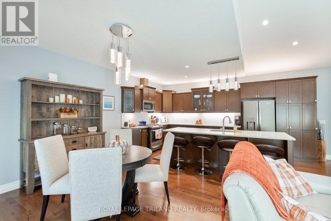
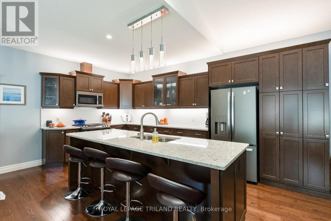
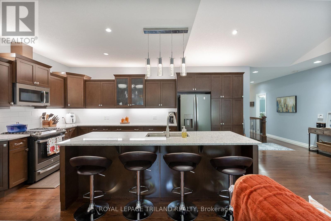
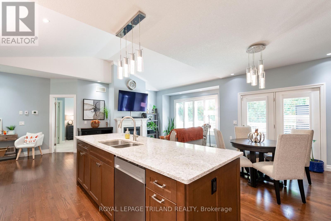
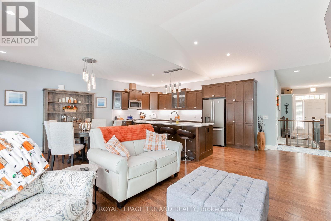
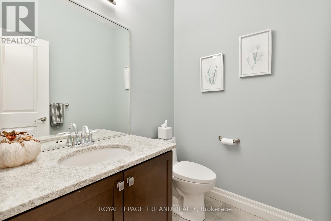
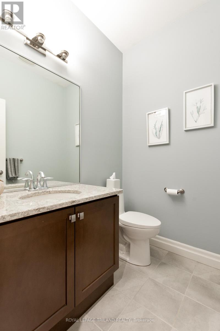
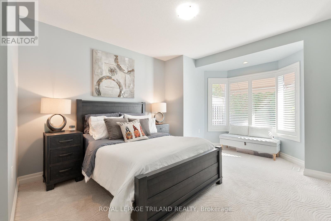
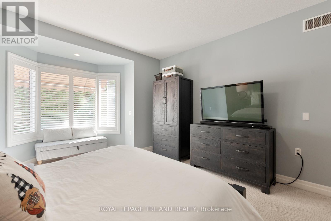
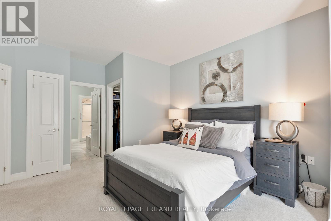

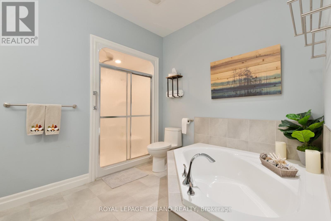
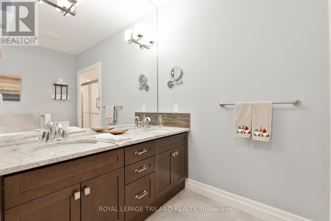
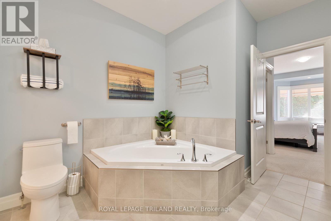
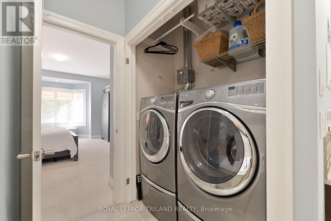
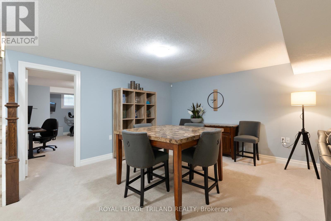
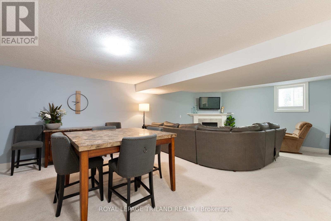
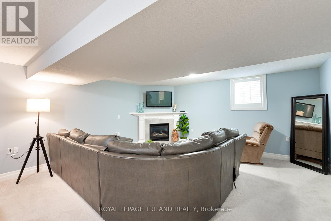
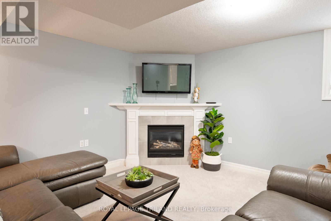
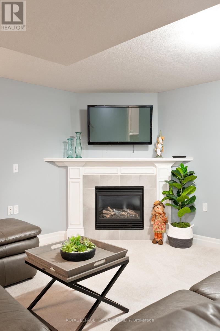
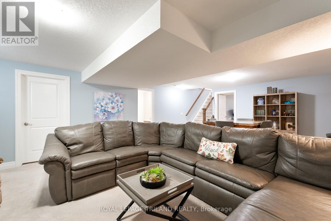
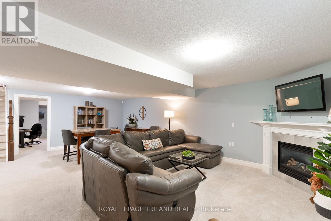
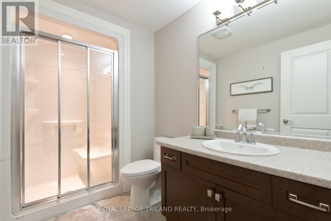
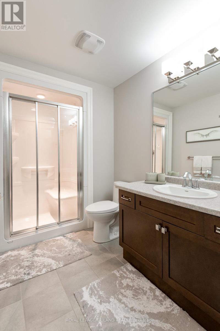
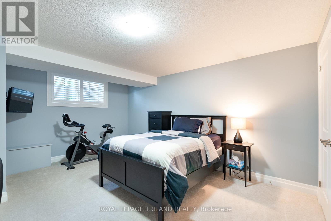
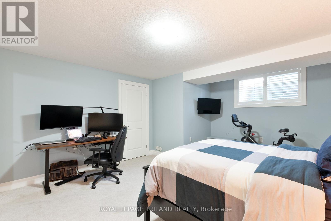
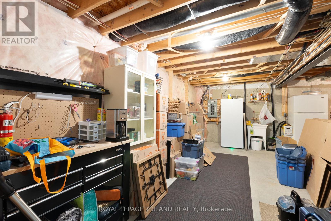
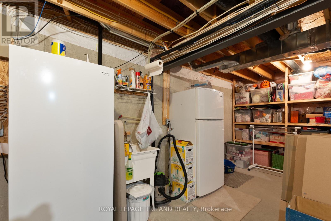
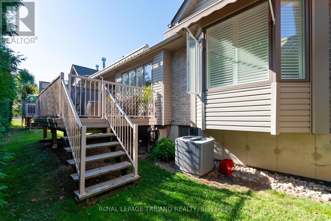
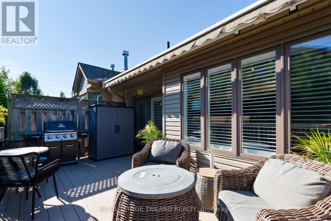
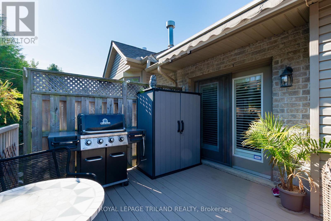
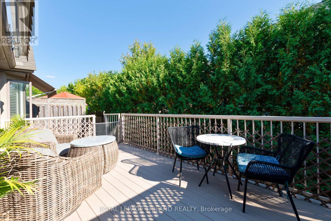
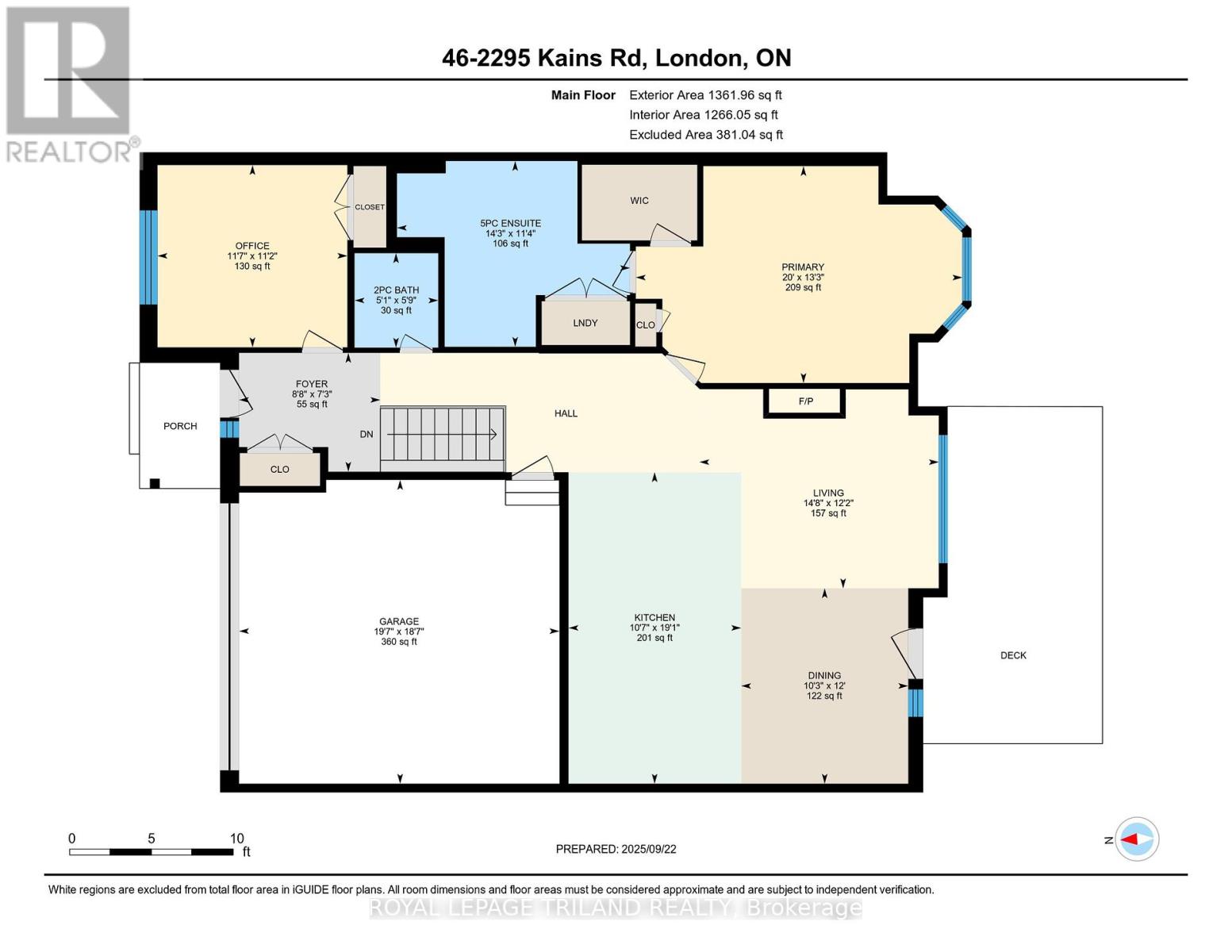
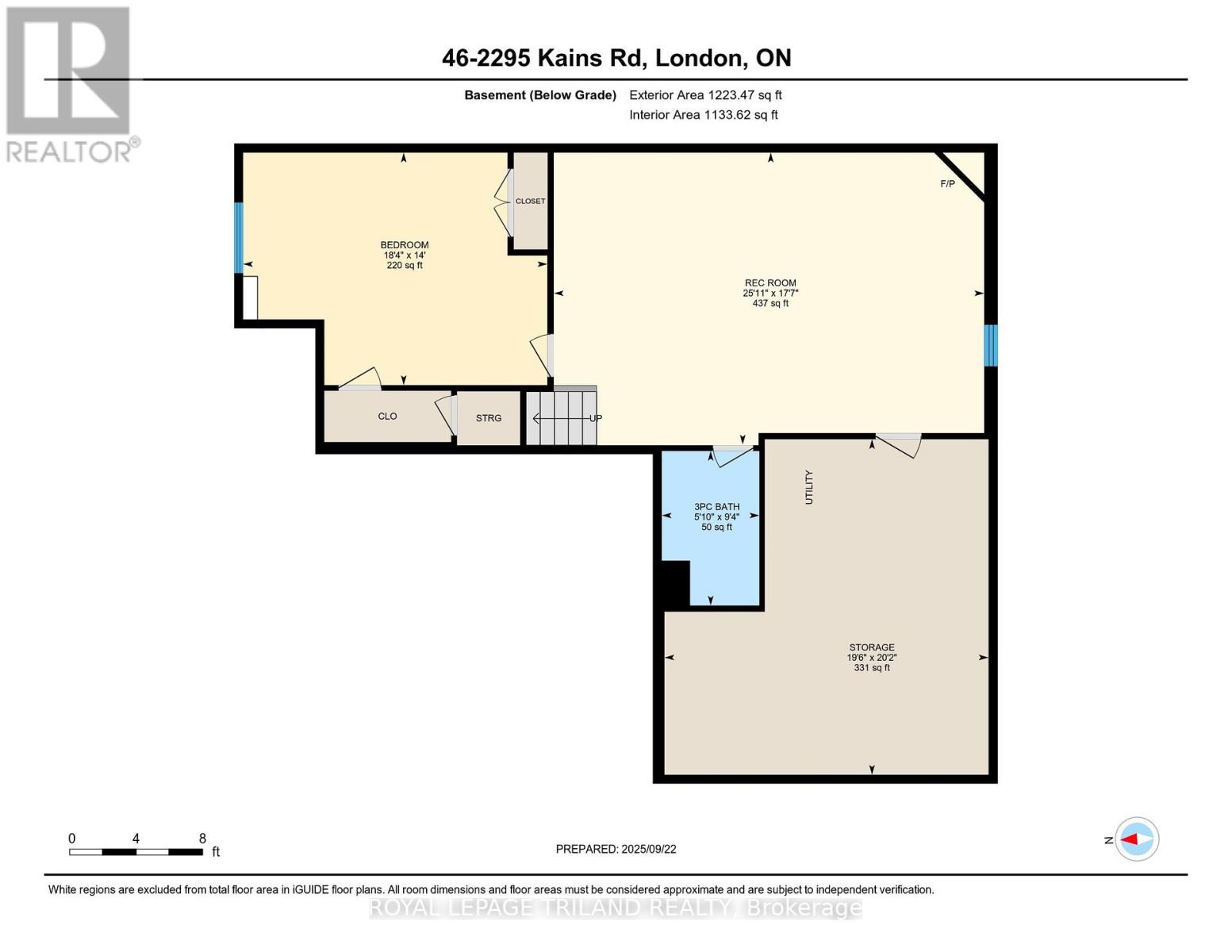
46 - 2295 Kains Road London South (South A), ON
PROPERTY INFO
Executive Bungalow Condo in Desirable Riverbend. Discover effortless living in this elegant one-floor bungalow condo, built by Rembrandt Homes. Former builder's model home featuring Gleaming hardwood floors throughout the open concept kitchen/dining/living room area. California shutters on all the windows. Prepare to be amazed with your huge kitchen! Loads of cupboard space, soft close doors and drawers, oversized island, quartz counters, tile backsplash, under and over cabinet lighting. Enjoy an afternoon on your large deck complete with remote control awning for those really hot days and a barbeque included! Your master suite has everything you need--5 piece ensuite bathroom with quartz counters and large tub, custom walk in closet, full size laundry closet and enough room for your king sized bed and a sitting area. There is another bedroom that could double as an office and a 2 piece bathroom on the main floor. In the lower level you have a great room large enough to have a games room and a tv viewing area complete with another modern built in gas fireplace. Or course there isa large guest bedroom and another full bathroom. Loads of storage options for you in your utility room. Situated directly across from the scenic Kains Woods Trails, this home provides easy access to nature, while nearby parks offer something for everyone. Its excellent location also ensures quick access to highways 401/402, top-tier golf courses, restaurants and shopping centres just minutes away. (id:4555)
PROPERTY SPECS
Listing ID X12425050
Address 46 - 2295 KAINS ROAD
City London South (South A), ON
Price $749,900
Bed / Bath 3 / 2 Full, 1 Half
Style Bungalow
Construction Brick, Vinyl siding
Type Row / Townhouse
Status For sale
EXTENDED FEATURES
Appliances Dishwasher, Dryer, Garage door opener remote(s), Refrigerator, Stove, WasherBasement Full, N/ABasement Development Partially finishedParking 4Amenities Nearby Golf Nearby, Park, Public Transit, Schools, Ski areaCommunity Features Pets Allowed With Restrictions, School BusEquipment Water HeaterFeatures In suite LaundryMaintenance Fee Common Area Maintenance, Insurance, ParkingOwnership Condominium/StrataRental Equipment Water HeaterBuilding Amenities Fireplace(s)Cooling Central air conditioningHeating Forced airHeating Fuel Natural gas Date Listed 2025-09-25 02:00:27Days on Market 30Parking 4REQUEST MORE INFORMATION
LISTING OFFICE:
Royal Lepage Triland Realty, Brandon Graham

