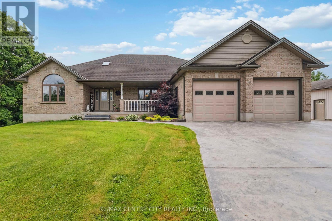
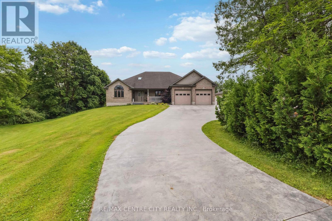
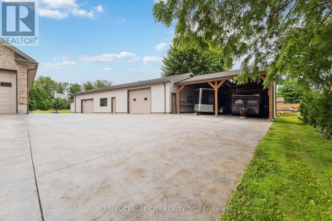
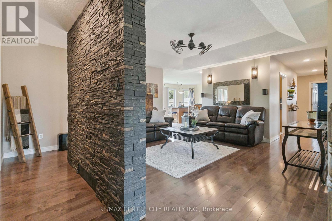
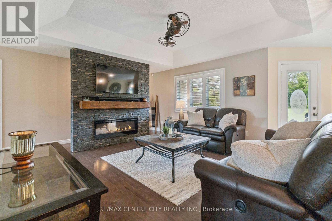
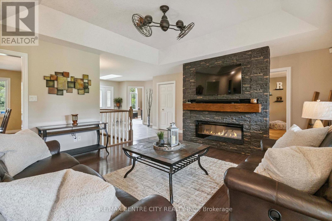
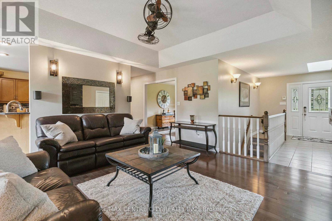
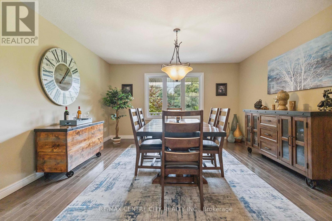
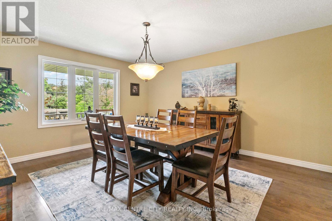
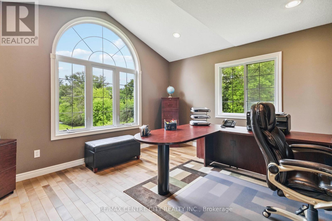
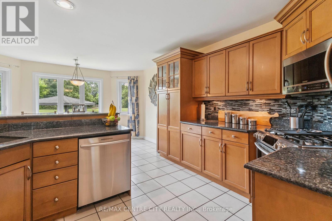
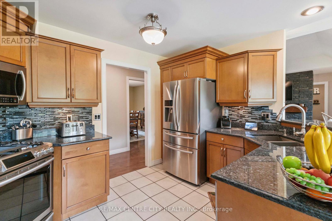
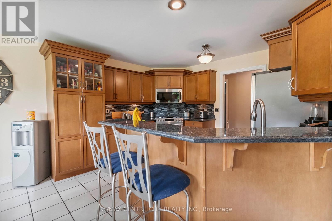
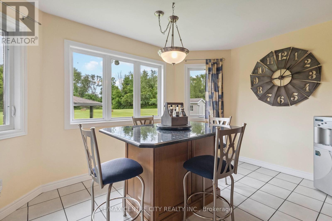
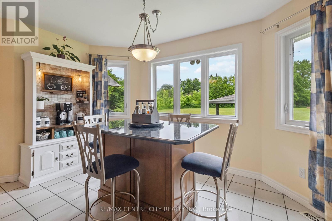
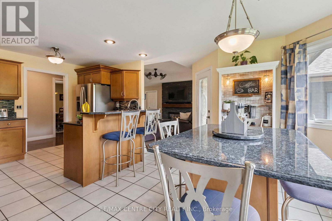
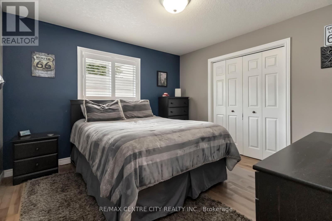
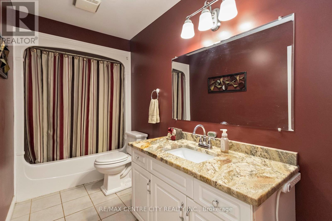
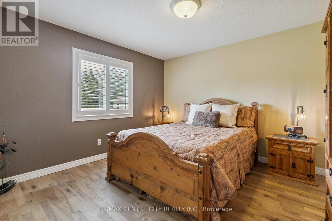
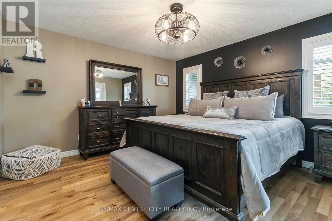
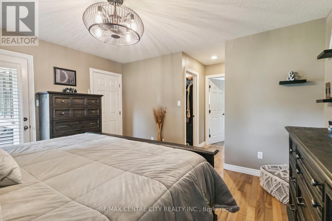
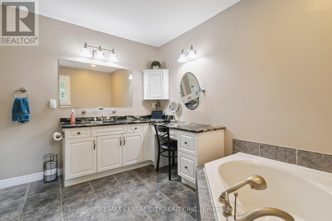
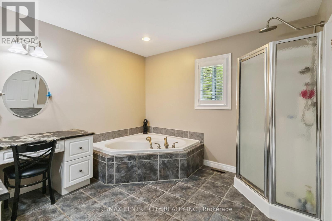
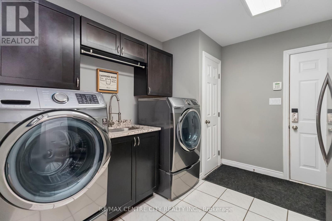
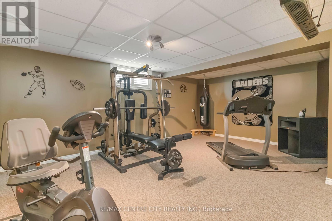
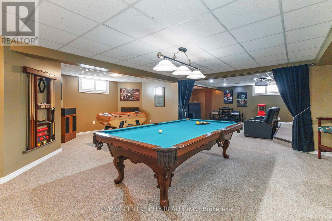
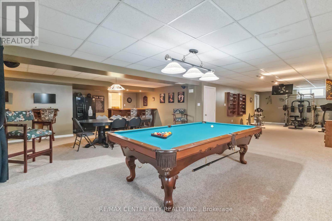
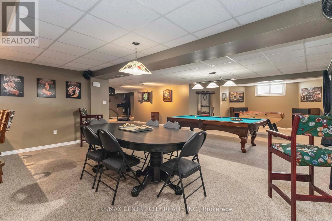
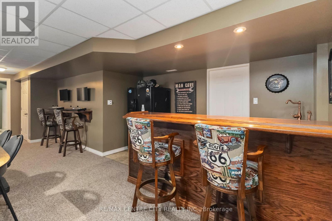
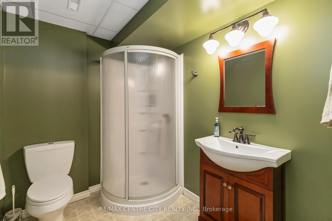
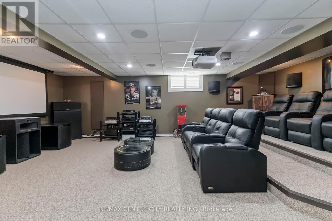
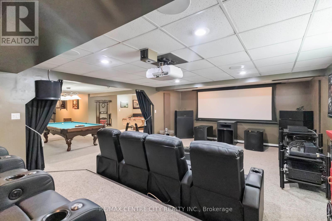
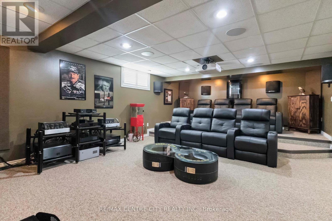
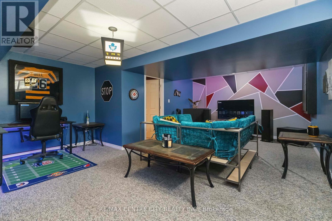
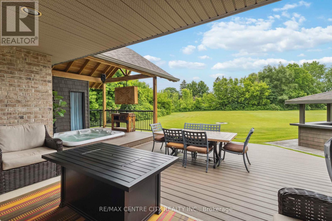
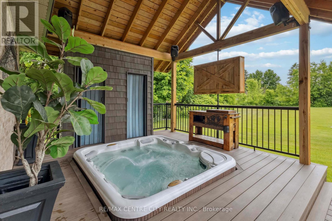
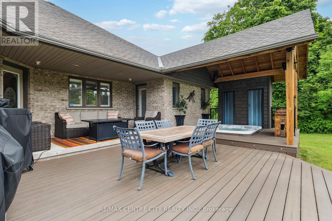
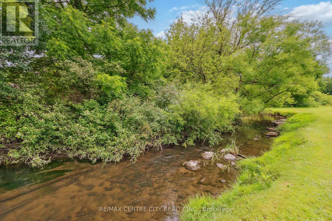
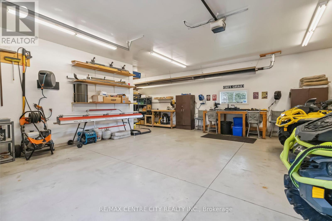
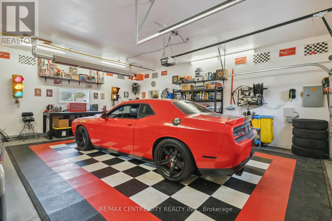
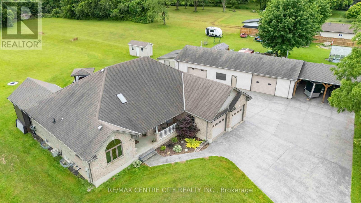
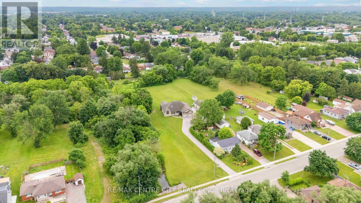
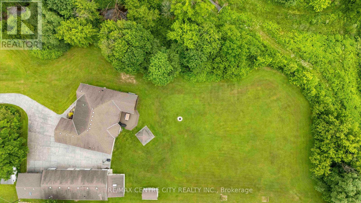
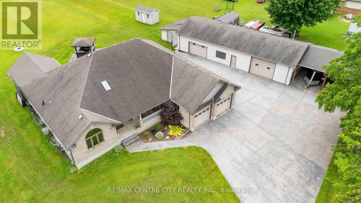
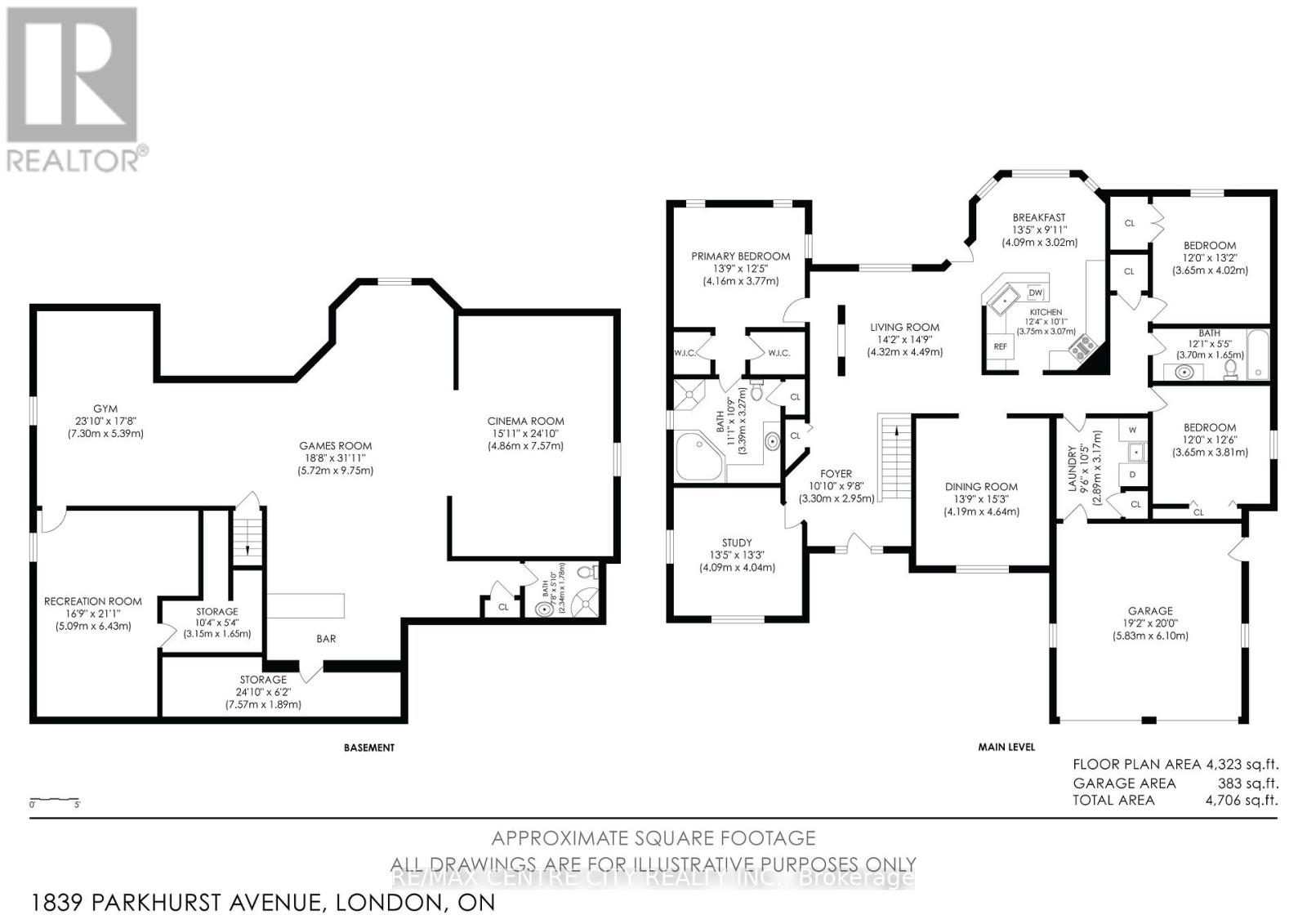
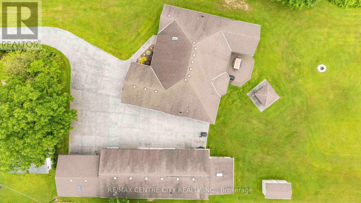
1839 Parkhurst Avenue London East (East H), ON
PROPERTY INFO
Stunning 2-Acre Retreat in the City! This exquisite all-brick ranch offers 2,200 sq.ft of sophisticated living space on a single level, with an additional 2,200 sq.ft of finished lower level amenities. The expansive layout features a modern, open-concept kitchen with top-of-the-line stainless steel appliances, perfect for entertaining family and friends. Step outside to enjoy the beautifully landscaped 2-acre lot, complete with 9,500 sq.ft stamped concrete drive, a charming gazebo, spacious rear deck, and a relaxing hot tub under a stunning gable ideal for outdoor gatherings and peaceful evenings. The property boasts a scenic ravine backdrop, adding to its privacy and natural beauty. Inside, you'll find a luxurious mix of hardwoods, ceramic tile, and granite throughout, complemented by elegant California shutters upstairs and downstairs. The lower level is a true entertainment haven, featuring a state-of-the-art movie theatre, wet bar, games room, exercise room, and a dedicated man cave perfect for relaxing and unwinding. For the hobbyist or business owner, the meticulously crafted 2,200 sq.ft workshop with 2 piece bathroom, 2x6 construction, all services, insulation, and thoughtful finishing touches an exceptional space for work or hobbies. Additional highlights include a two-car garage and plenty of storage. This residence perfectly combines urban luxury with a peaceful, private retreat. Seize this rare opportunity to own this exceptional property book your private tour today and experience it first hand. Check multi media links (id:4555)
PROPERTY SPECS
Listing ID X12424726
Address 1839 PARKHURST AVENUE
City London East (East H), ON
Price $1,499,900
Bed / Bath 3 / 3 Full, 1 Half
Style Bungalow
Construction Brick
Land Size 95.2 x 512 FT ; 512x180x369x95
Type House
Status For sale
EXTENDED FEATURES
Appliances Dishwasher, Dryer, Hot Tub, Microwave, Refrigerator, Stove, Washer, Water Heater, Water Heater - TanklessBasement Full, N/ABasement Development FinishedParking 17Amenities Nearby Park, Place of Worship, Public Transit, SchoolsEquipment NoneFeatures Flat site, Irregular lot size, RavineOwnership FreeholdRental Equipment NoneStructure Deck, Outbuilding, Patio(s)Building Amenities Fireplace(s)Cooling Central air conditioningFire Protection Alarm systemFoundation Poured ConcreteHeating Forced airHeating Fuel Natural gasUtility Water Municipal water Date Listed 2025-09-24 22:00:43Days on Market 30Parking 17REQUEST MORE INFORMATION
LISTING OFFICE:
Remax Centre City Realty Inc., Carrie Turnbull

