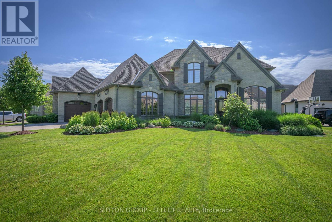
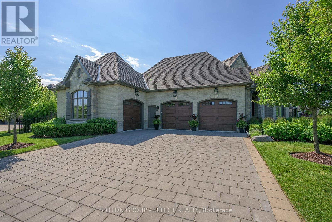
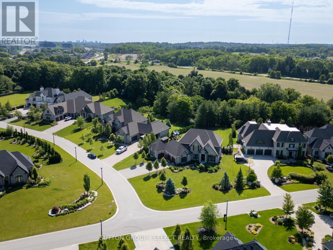
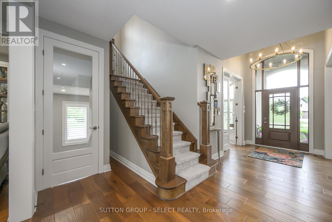
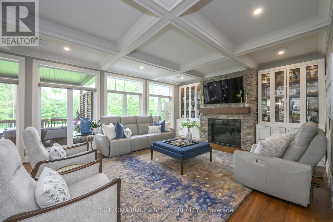
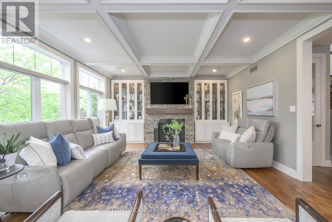
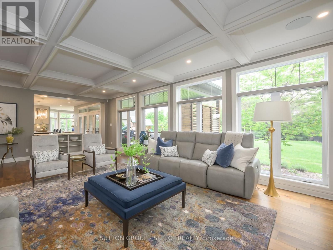
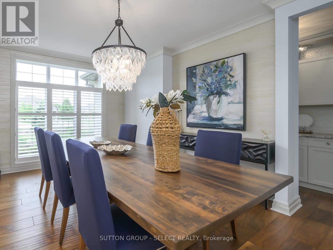
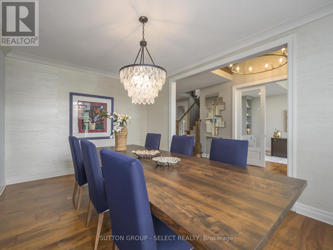
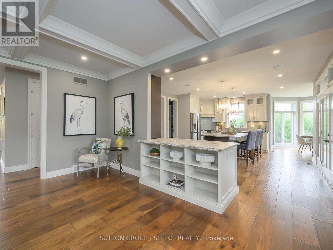
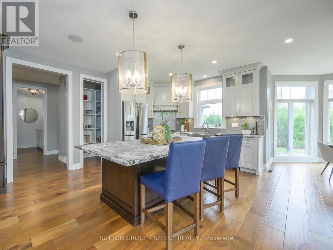
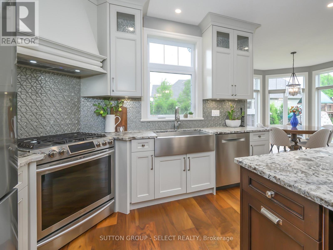
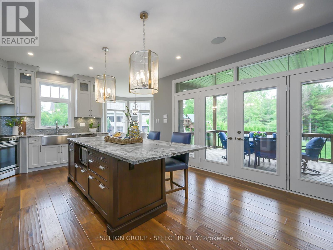
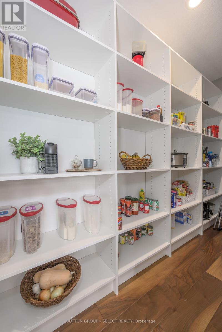
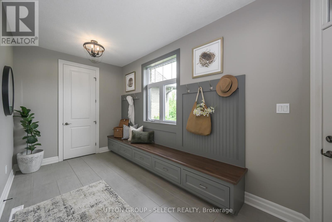
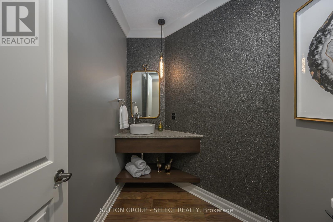
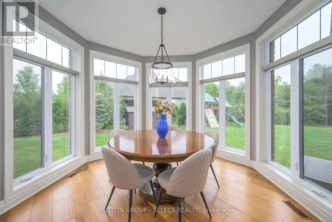
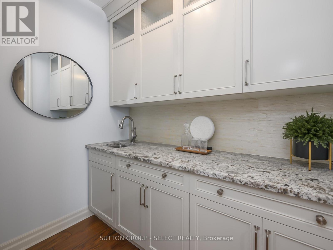
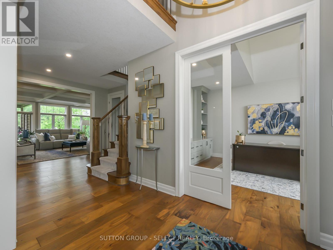
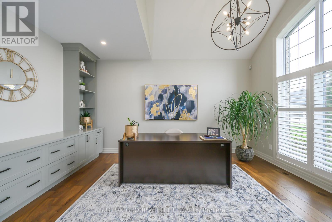
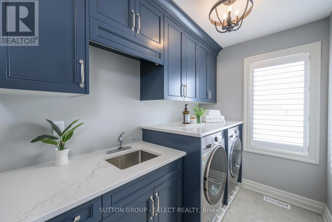
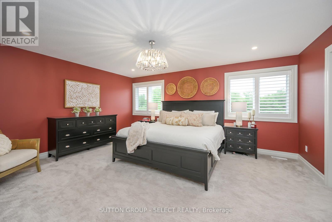
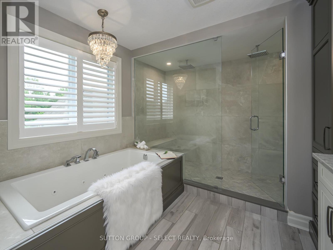
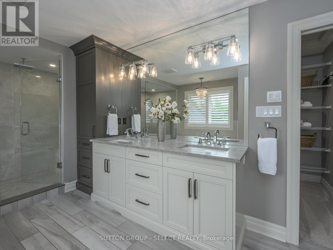
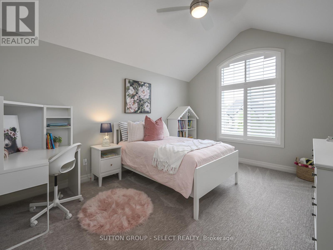
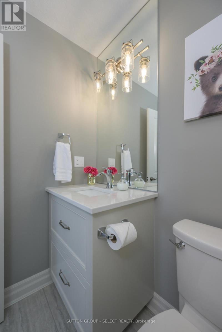
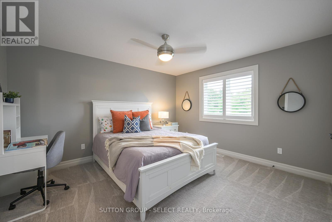
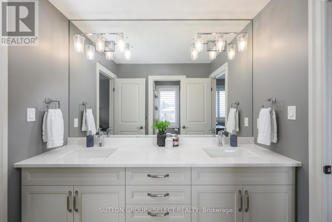
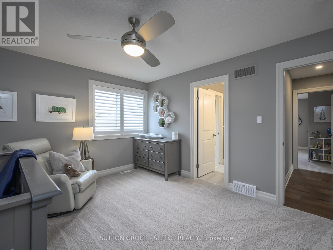
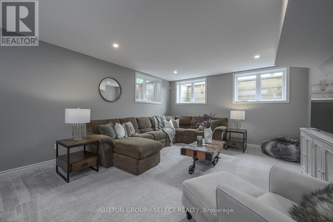
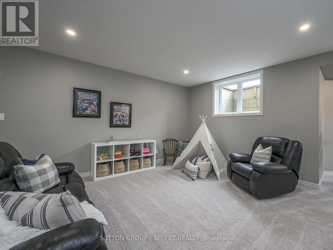
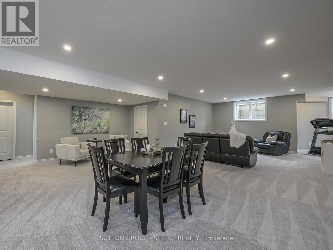
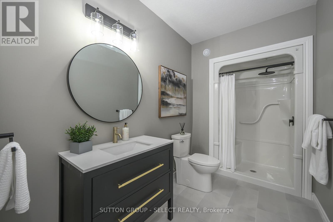
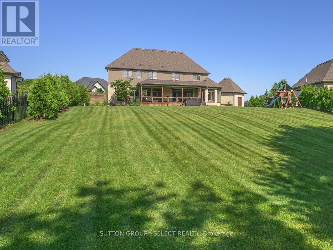
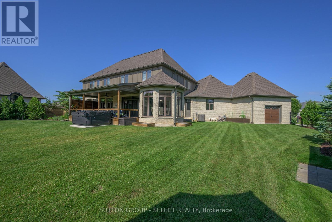
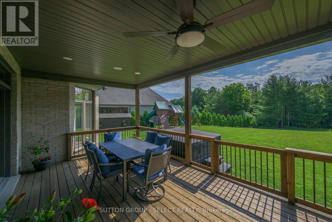
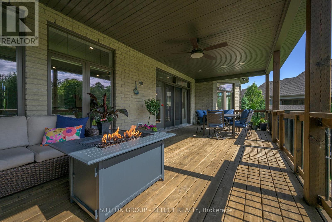
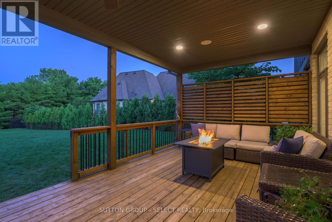
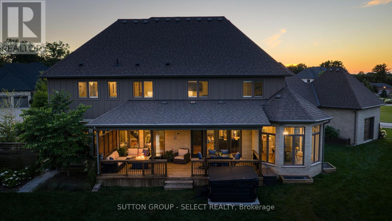
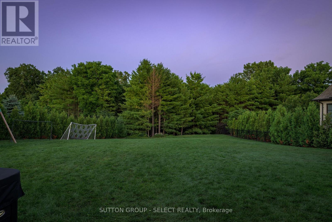
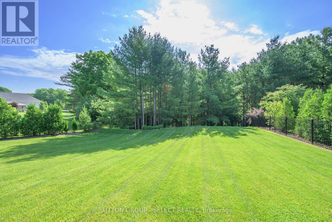
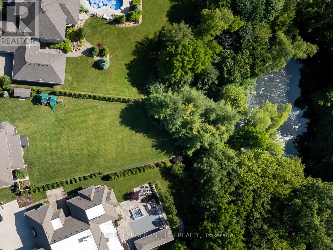
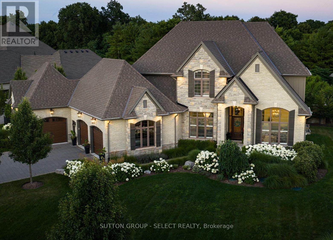
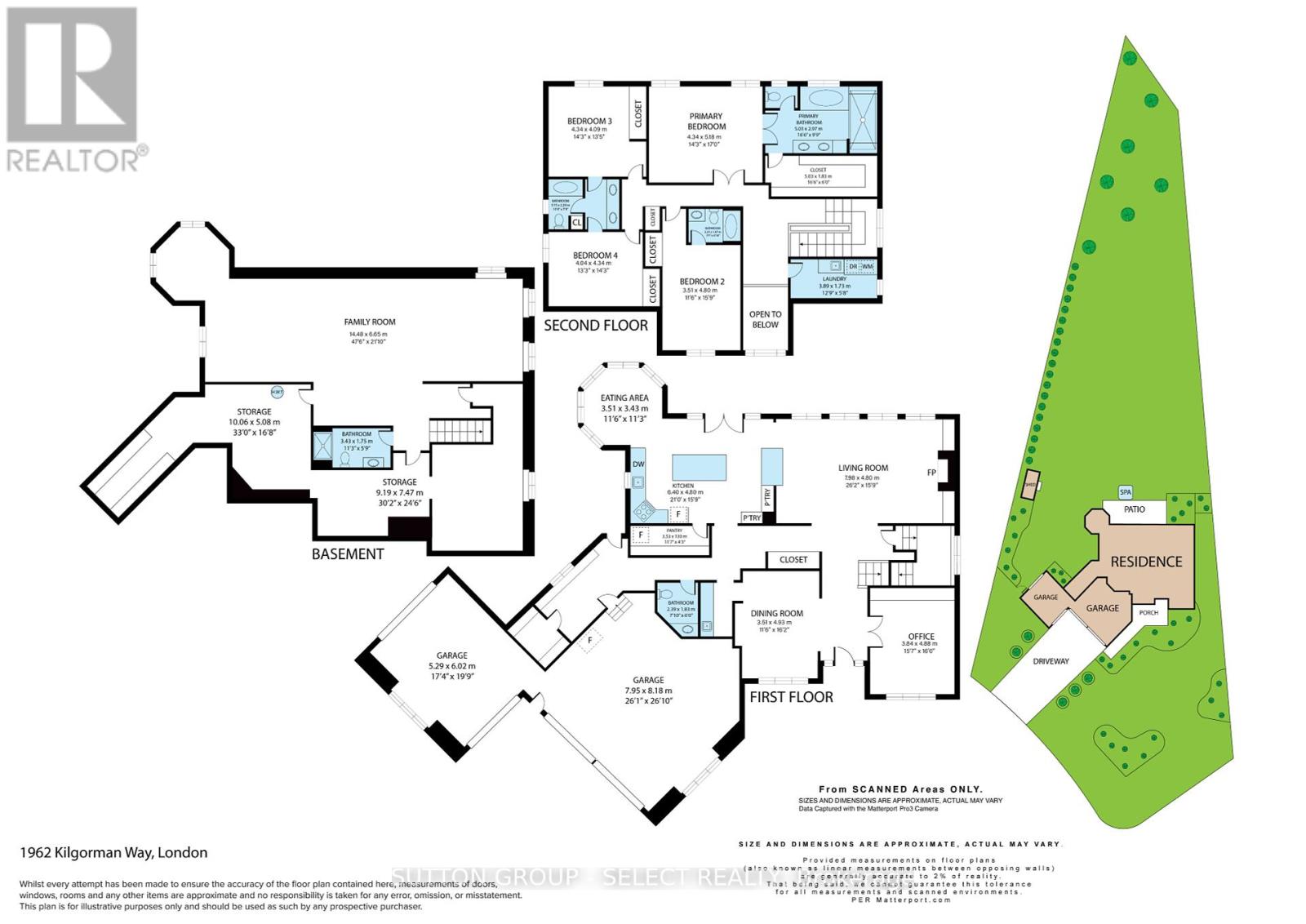
1962 Kilgorman Way London South (South B), ON
PROPERTY INFO
Set within the prestigious enclave of Bournewood Estates, this 2/3-acre property offers privacy and serenity, backing onto lush green space and a tranquil pond. A classic stone-and-brick façade is set back on an emerald lawn framed by perennial gardens and evergreens, creating a lasting impression. Inside, approx. 4,000 sq. ft. above grade plus 1,200 sq. ft. finished below blends generous proportions with thoughtful design. Step into Impressive foyer light fixture crowning the Walnut hardwood, California shutters, and sunlit principal rooms highlight sweeping views of the deep, treed yard. The living room is anchored by a ceiling-height stone fireplace, custom antiqued-mirror curio cabinetry, and coffered ceilings, opening seamlessly to a large kitchen with extensive ceiling-height cabinetry, leathered granite island w/designer lighting, walk-in pantry, and a rotunda-style breakfast room encircled by windows. A private study with cathedral ceiling & wall-to-wall library built-ins, elegant dining room with showcase chandelier and adjacent butler's servery, chic powder room, and mudroom with extended bench seating complete the main floor. Upstairs, four bedrooms each enjoy ensuite access. Double doors lead to the primary suite with walk-in closet and luxe 5-piece ensuite featuring spa tub, dual sinks, and oversized glass shower with bench. A princess suite offers its own 4-piece, while two additional bedrooms share a 5-piece with separate wet-room. Convenient second-floor laundry with upscale cabinetry. The finished lower level provides a large sunlit rec room, full bath, and space for a fifth bedroom. Outdoors, a full-width deck overlooks a sprawling fenced yard with room for a pool and play space, framed by White Pines and cedars for year-round privacy. Oversized 3-car garage. Close to Firerock and The Oaks golf courses, West 5 amenities & restaurants. An estate of timeless architecture and modern luxury in one of London's most exclusive communities. (id:4555)
PROPERTY SPECS
Listing ID X12423242
Address 1962 KILGORMAN WAY
City London South (South B), ON
Price $1,999,980
Bed / Bath 4 / 4 Full, 1 Half
Construction Brick, Stone
Land Size 109.6 x 252 FT
Type House
Status For sale
EXTENDED FEATURES
Appliances Central Vacuum, Dishwasher, Garage door opener remote(s), Refrigerator, StoveBasement FullBasement Development FinishedParking 9Amenities Nearby Golf NearbyEquipment Water HeaterFeatures Backs on greenbelt, Conservation/green belt, Irregular lot size, Sloping, Sump Pump, Wooded areaOwnership FreeholdRental Equipment Water HeaterStructure Deck, ShedBuilding Amenities Fireplace(s)Cooling Central air conditioningFire Protection Alarm system, Smoke DetectorsFoundation Poured ConcreteHeating Forced airHeating Fuel Natural gasUtility Water Drilled Well, Municipal water Date Listed 2025-09-24 16:03:09Days on Market 22Parking 9REQUEST MORE INFORMATION
LISTING OFFICE:
Sutton Group Select Realty, Kim Mullan

