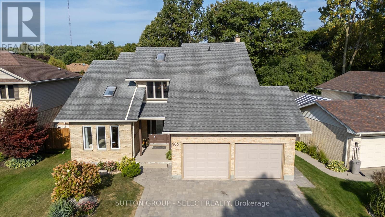
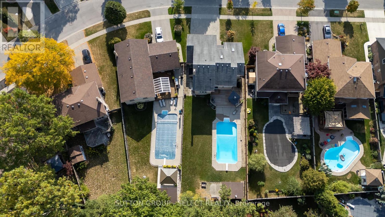
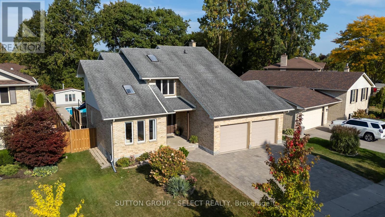
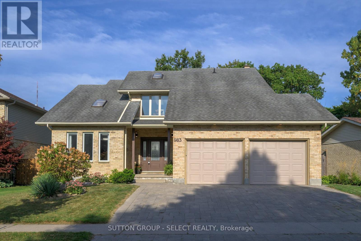
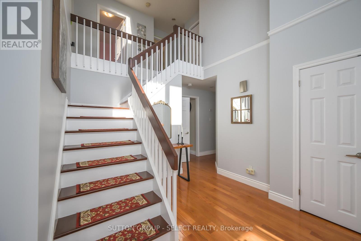
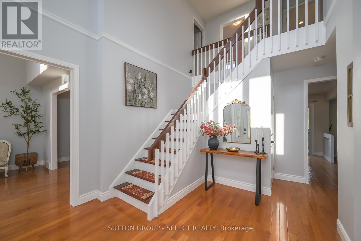
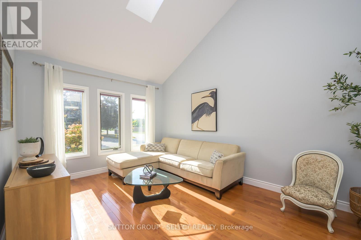
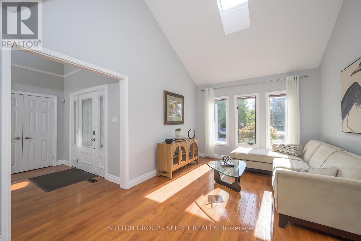
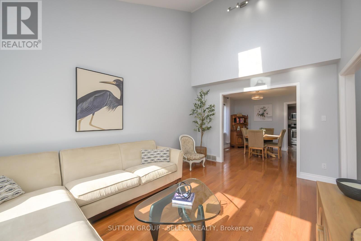
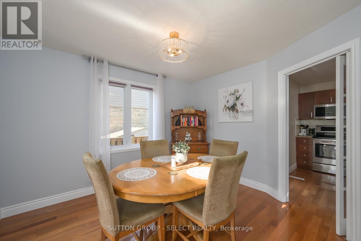
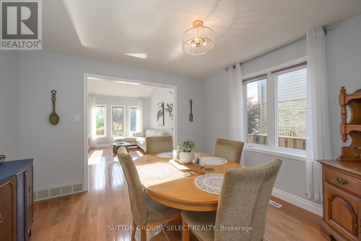
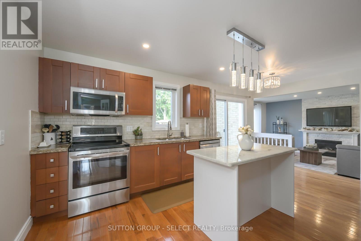
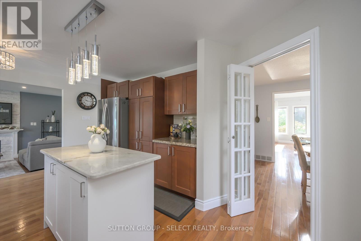
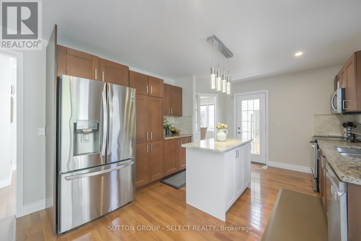
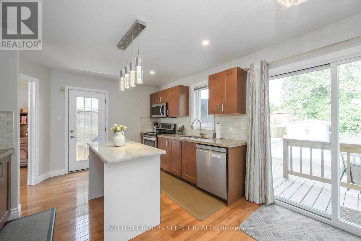
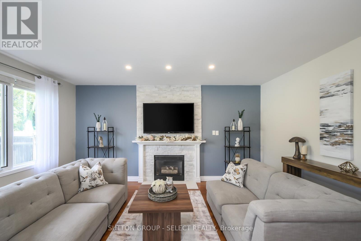
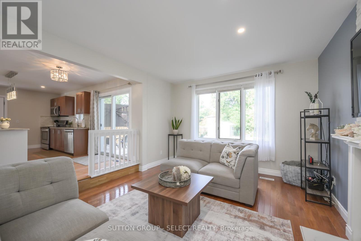
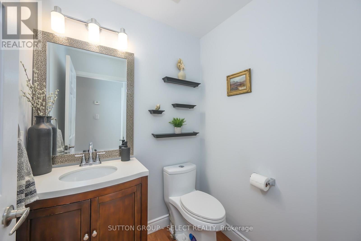
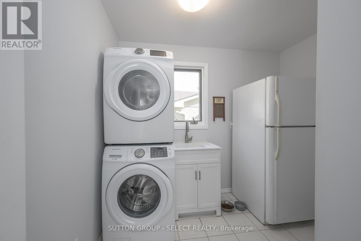
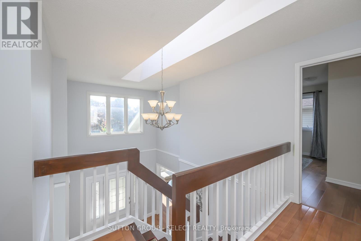
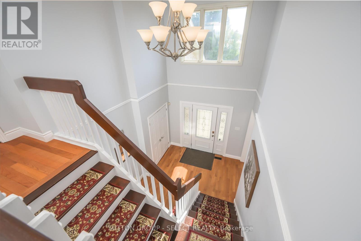
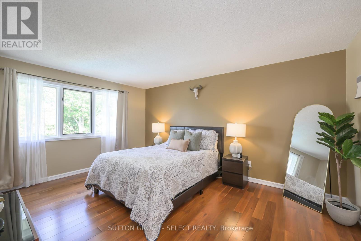
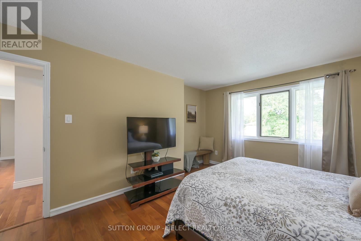
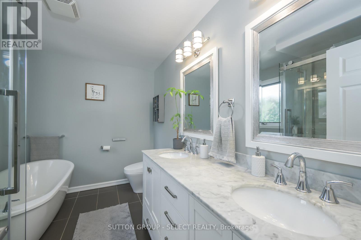
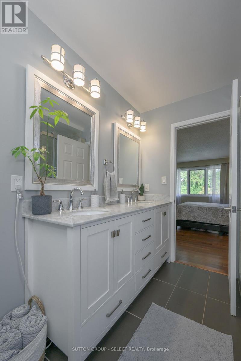
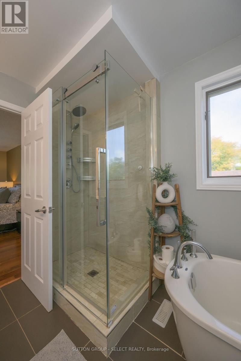
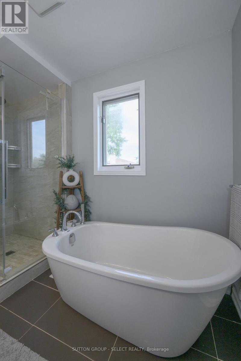
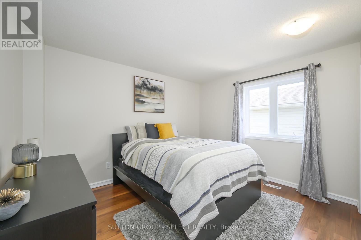
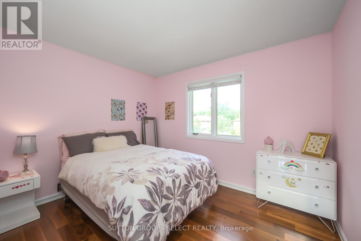
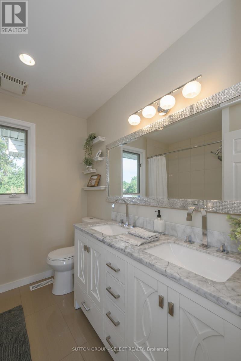
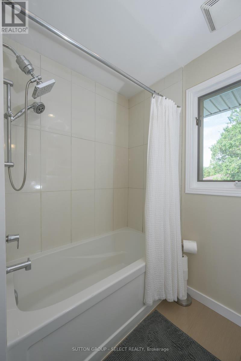
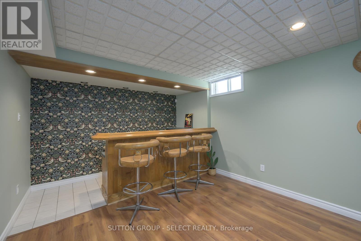
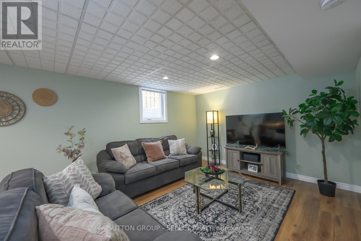
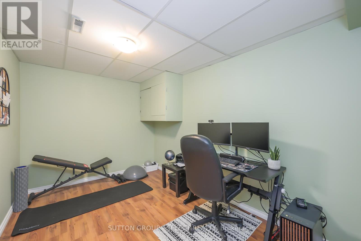
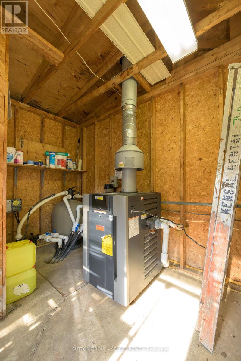
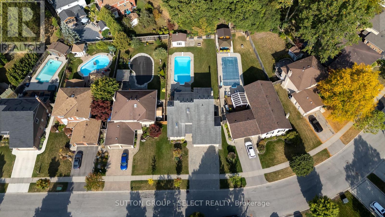
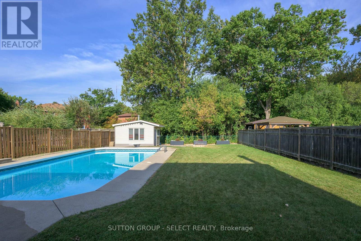
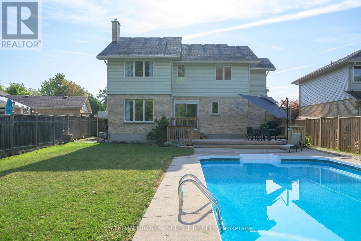
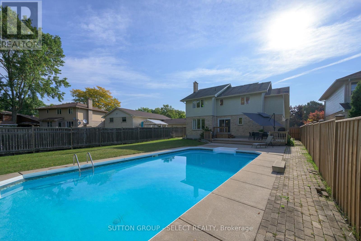
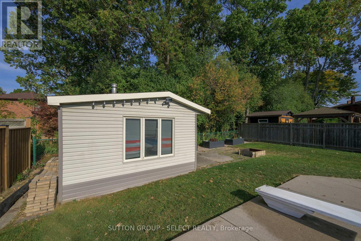
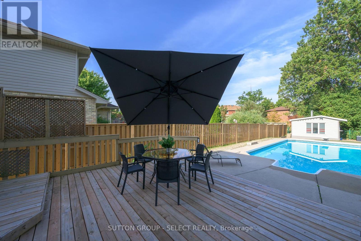
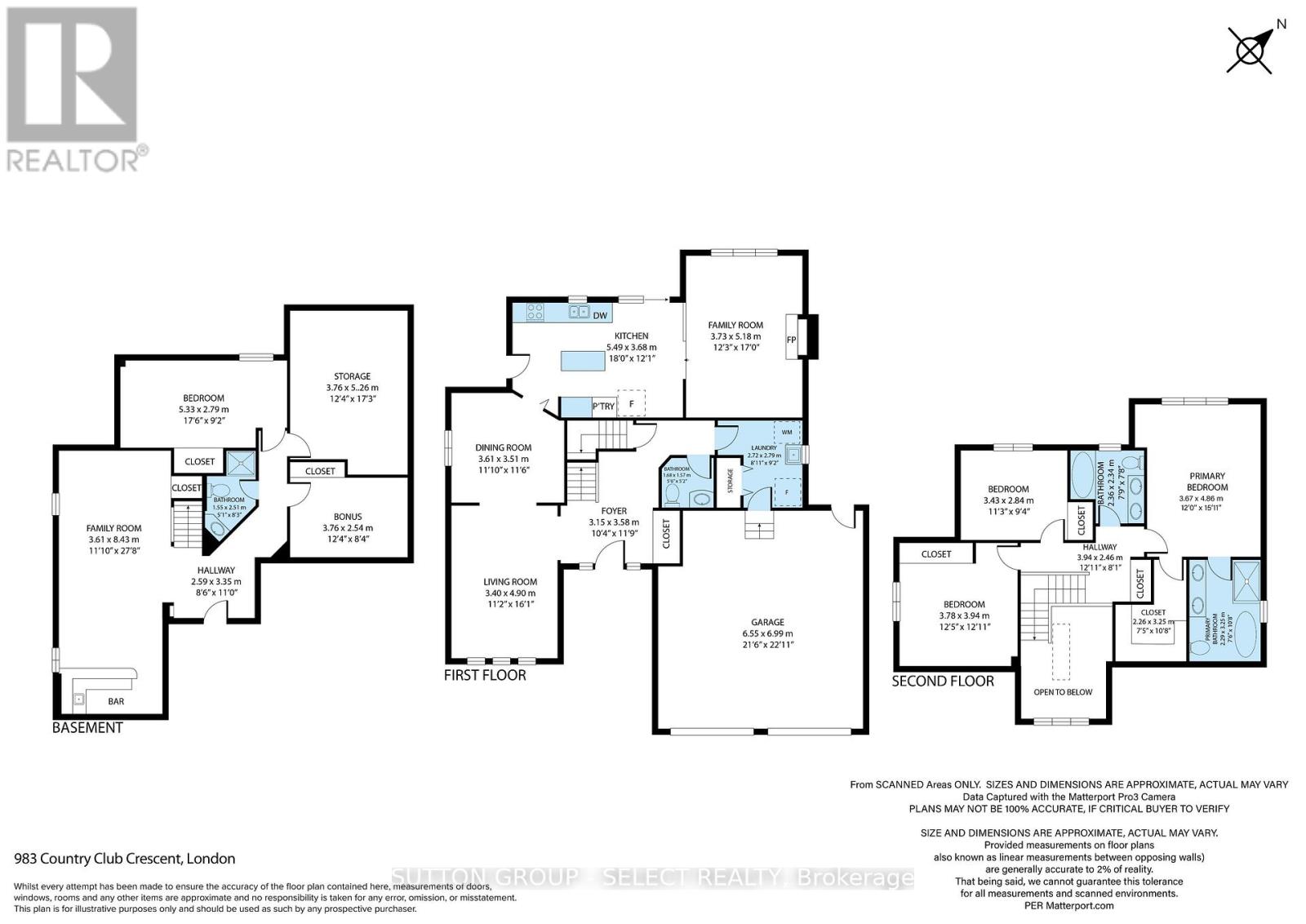
983 Country Club Crescent London South (South Q), ON
PROPERTY INFO
Welcome to this beautifully updated 2-storey home in the sought-after Highland neighbourhood, blending modern comfort with timeless charm. From the inviting covered front porch and striking 2-storey foyer, every detail has been designed with family living and entertaining in mind. The main floor features a spacious sunken family room with a cozy gas fireplace, a large deck that extends your living space outdoors, and a bright kitchen with stainless steel appliances, tile backsplash, and a contrasting center island. Rich hardwood flooring flows throughout, tying the spaces together. Step outside to your private backyard retreat, complete with a heated pool, pool shed with changing area, and plenty of green space for play and gardening. Upstairs, the primary suite is a true sanctuary with an updated ensuite showcasing a double vanity, walk-in glass shower, and a stand-alone soaker tub. 2 more spacious bedrooms complete the level. The lower level has been thoughtfully renovated (2021-2024) with added walls, a closet, an oversized egress window and a converted full bathroom offering even more functionality. A double car garage provides ample parking and storage. This home delivers the perfect balance of lifestyle and location, ideal for relaxing at home or hosting friends and family. (id:4555)
PROPERTY SPECS
Listing ID X12420435
Address 983 COUNTRY CLUB CRESCENT
City London South (South Q), ON
Price $879,000
Bed / Bath 4 / 3 Full, 1 Half
Construction Brick
Land Size 55 x 161 FT
Type House
Status For sale
EXTENDED FEATURES
Appliances Water HeaterBasement N/ABasement Development FinishedParking 5Features Irregular lot sizeOwnership FreeholdBuilding Amenities Fireplace(s)Cooling Central air conditioningFoundation Poured ConcreteHeating Forced airHeating Fuel Natural gasUtility Water Municipal water Date Listed 2025-09-23 06:00:15Days on Market 33Parking 5REQUEST MORE INFORMATION
LISTING OFFICE:
Sutton Group Select Realty, Raven Mullan

