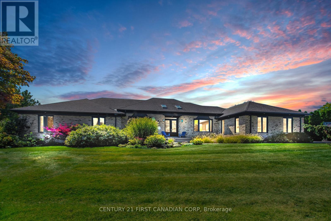
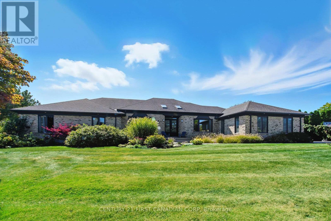
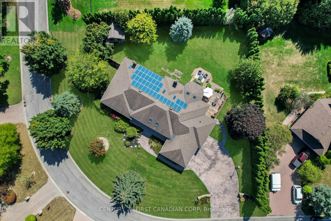
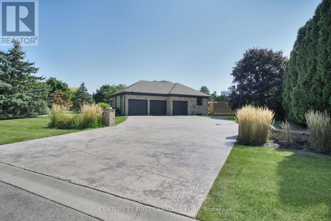
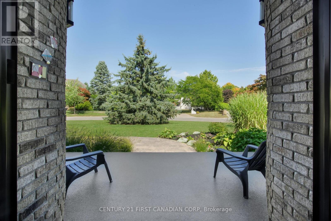
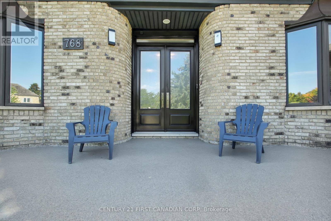
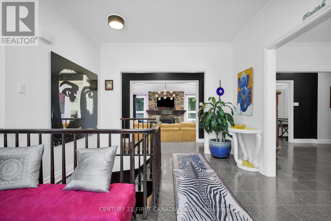

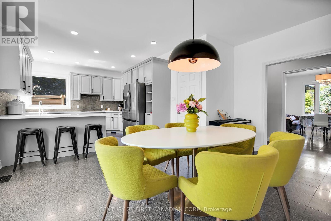
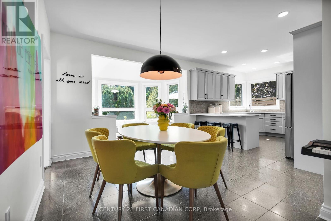
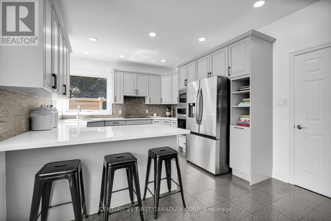
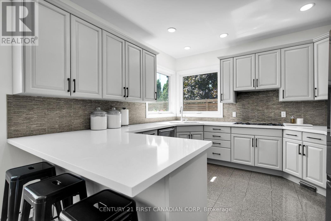
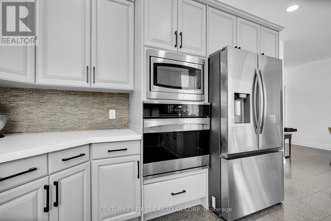
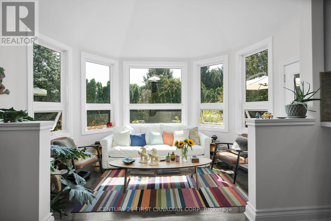
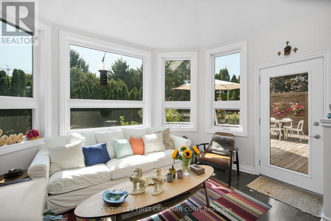
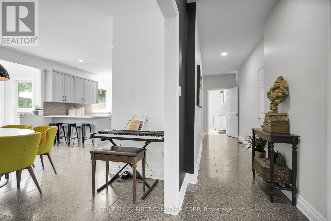
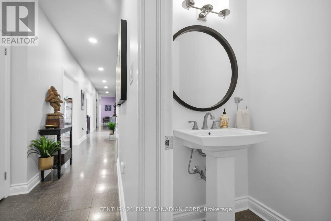
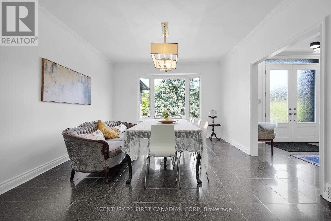
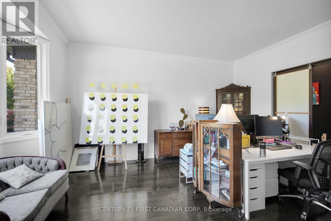
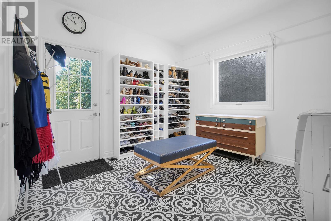
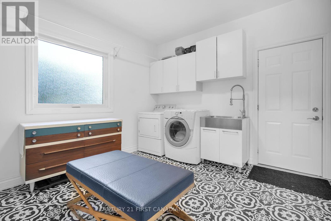
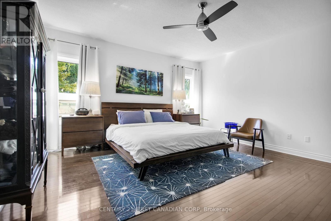
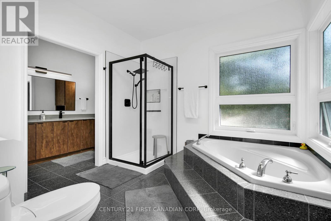
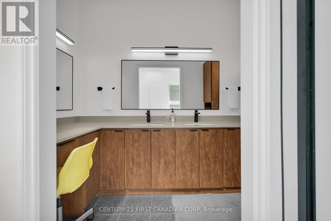
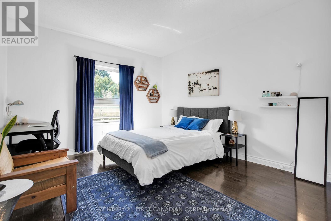
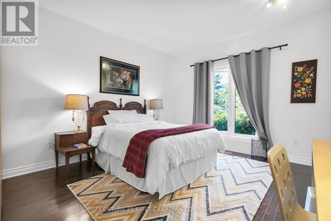
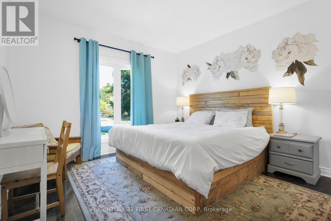
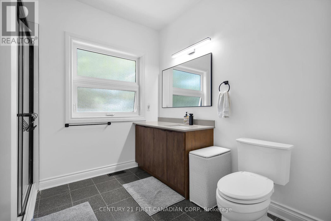
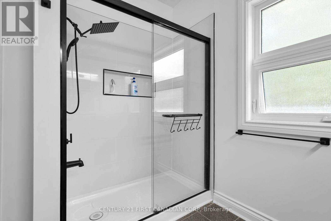
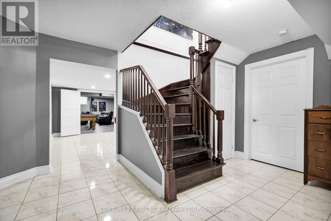
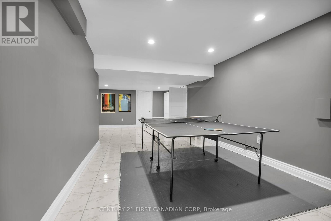
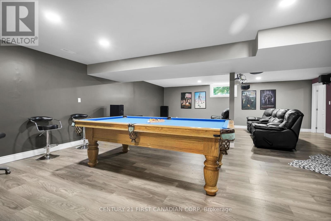
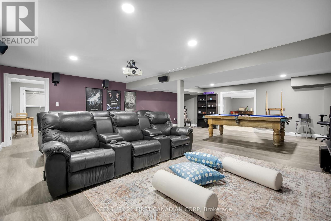
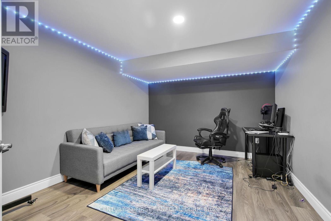
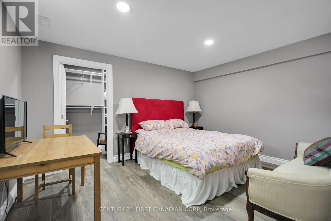
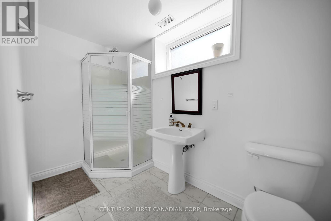
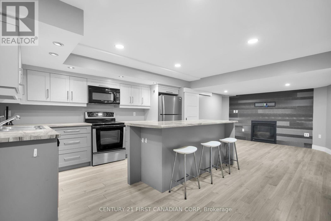
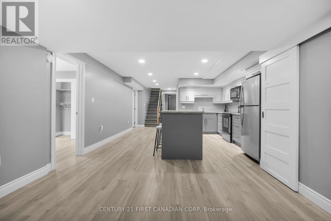
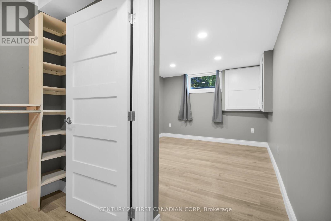
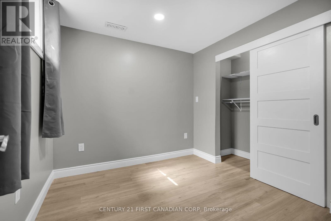
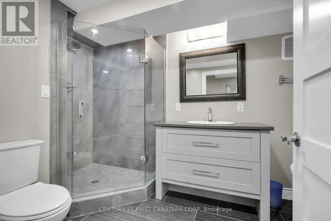
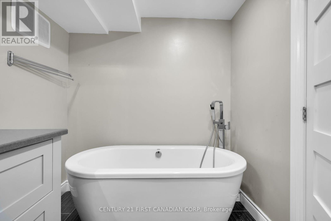
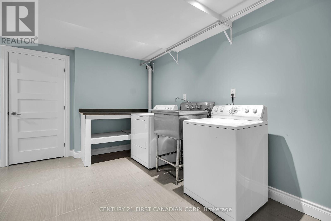
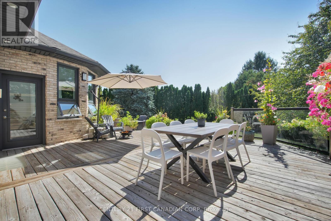
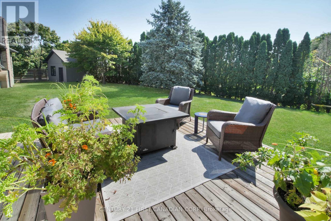
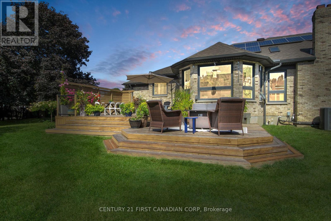
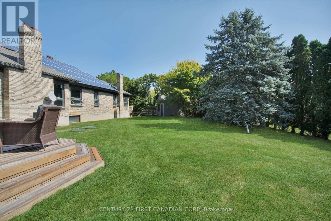
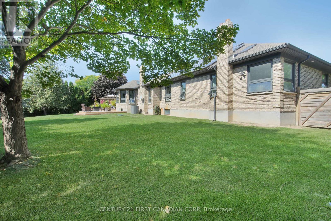
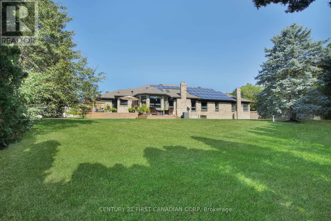
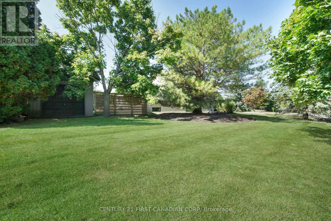
768 Franklinway Crescent London North (North R), ON
PROPERTY INFO
Discover a rare North London gem: an executive ranch sprawling across a magnificent 0.6-acre lot on a tranquil, tree-lined street. With over 6,000 square feet of finished living space and an impressive 148 feet of frontage, this home is designed for sophisticated family living and entertaining.The spacious interior offers exceptional flexibility, including a separate two-bedroom, self-contained suite with a private entrance, its own laundry, a walk-in closet, and a spa-like bathroom. This is the ideal arrangement for multi-generational families or as a source of supplementary rental income.The main floor is inviting with spacious rooms featuring a private primary suite, three additional bedrooms, a bright sunroom, a den, and a formal dining area for hosting, spacious kitchen, eat in area and laundry/mud room. Generously sized rooms throughout! Below, the finished lower level expands your living options with a large recreation/theatre room, den, and an additional bedroom, a games area, plus the additional two-bedroom suite, with a further potential of $2,000 per month income if needed. Additional financial benefit from the solar system which offers a compelling annual return of approx. $4,000, adding to the home's value. Ample parking: A 3.5 car garage and extended driveway provide generous parking for vehicles. Excellent location: Positioned just minutes from Western University, University Hospital, Masonville Mall, and highly-regarded schools. New furnace and A/C unit installed September 2025! This is more than a house, it's a home that offers space, comfort, and financial potential in a premier North London location. Schedule your showing to experience this unique property for yourself! (id:4555)
PROPERTY SPECS
Listing ID X12419141
Address 768 FRANKLINWAY CRESCENT
City London North (North R), ON
Price $1,989,000
Bed / Bath 7 / 4 Full, 1 Half
Style Bungalow
Construction Brick
Land Size 148.2 x 164.5 FT
Type House
Status For sale
EXTENDED FEATURES
Appliances Dishwasher, Dryer, Microwave, Refrigerator, Two stoves, Two WashersBasement N/ABasement Features Apartment in basementBasement Development FinishedParking 11Equipment Water HeaterFeatures In-Law SuiteOwnership FreeholdRental Equipment Water HeaterStructure DeckCooling Central air conditioningFoundation Poured ConcreteHeating Forced airHeating Fuel Natural gasUtility Water Drilled Well Date Listed 2025-09-22 20:01:30Days on Market 26Parking 11REQUEST MORE INFORMATION
LISTING OFFICE:
Century First Canadian Corp, Tony Scarpelli

