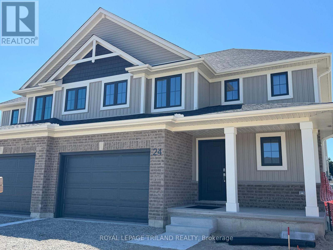
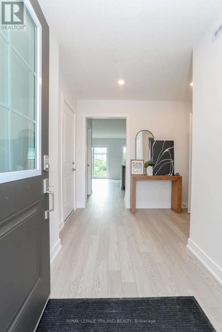
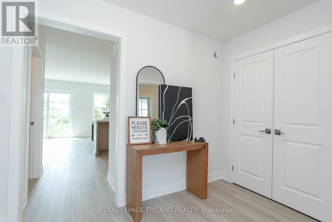
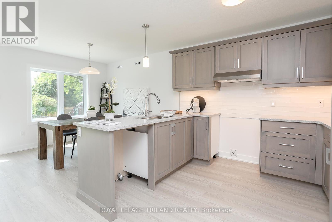
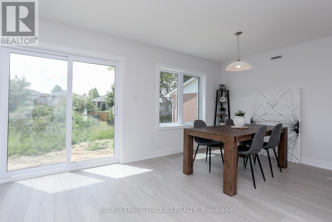
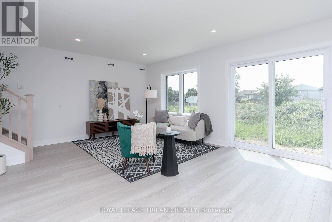
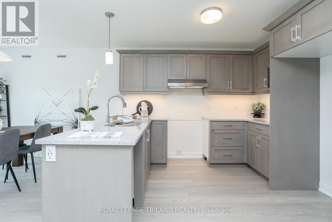
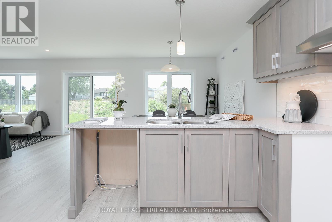
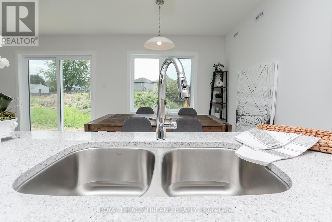
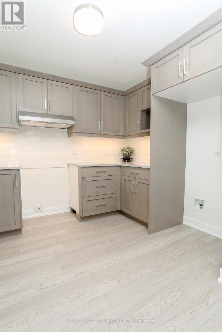
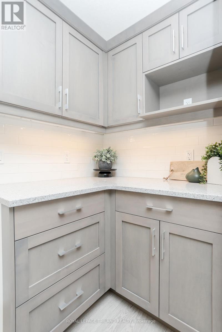
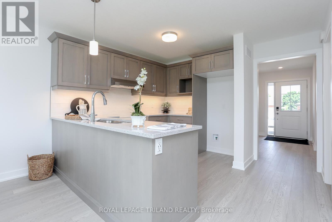
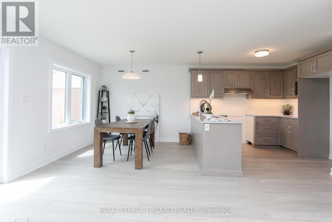
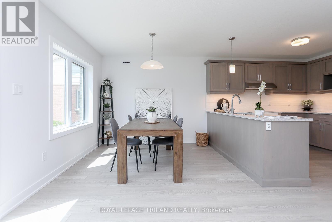
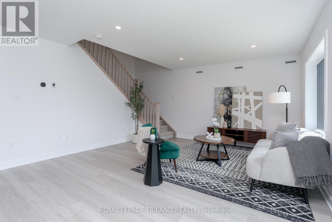
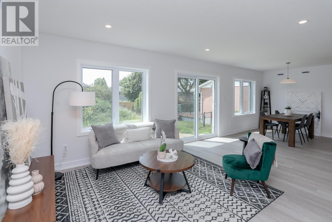
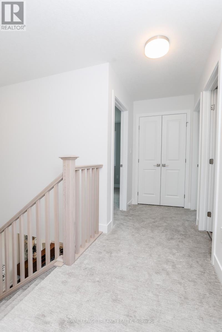
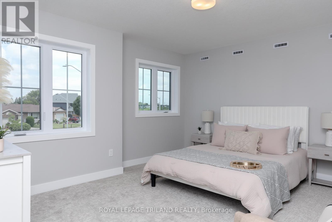
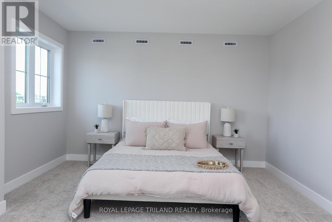
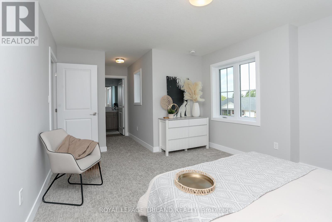
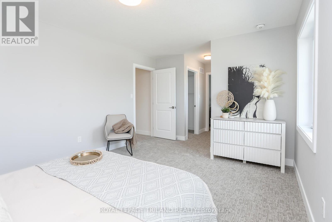
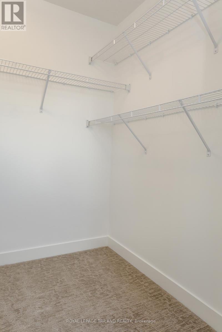
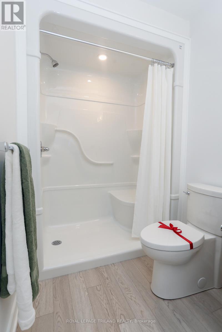
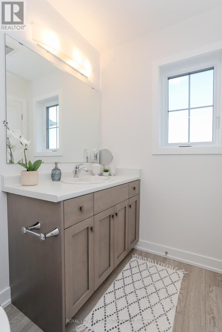
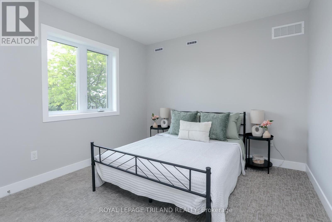
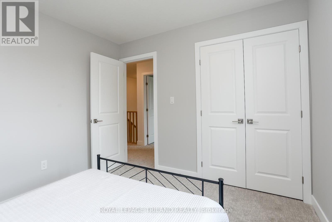
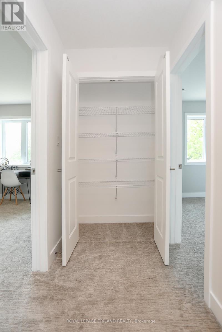
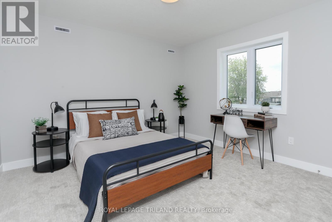
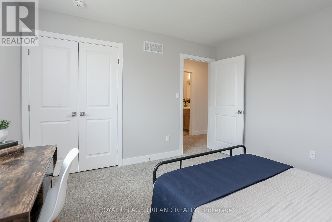
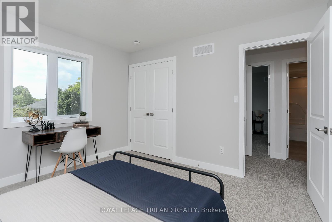
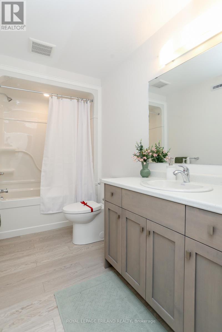
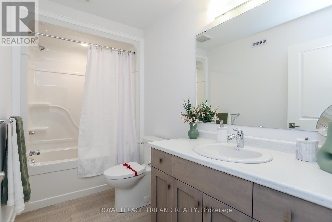
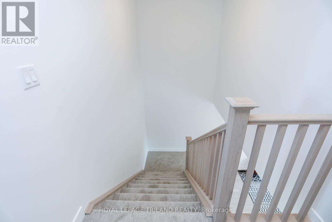
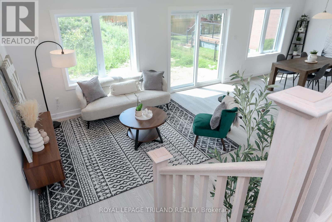
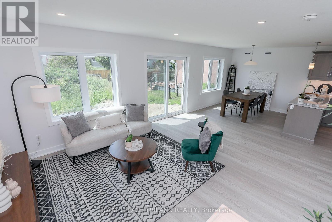
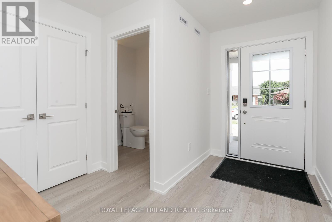
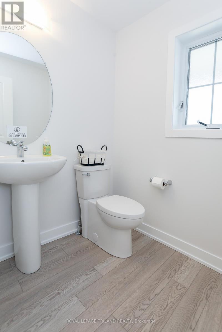
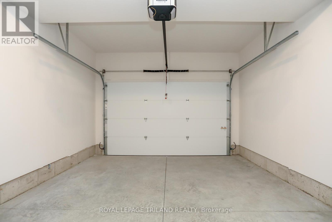
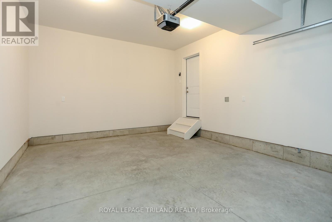
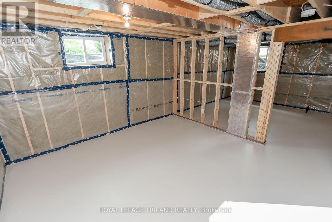
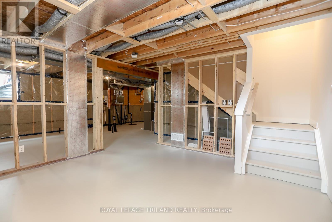
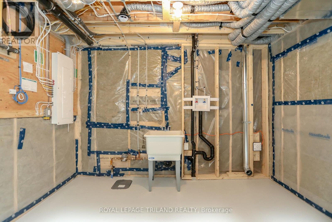
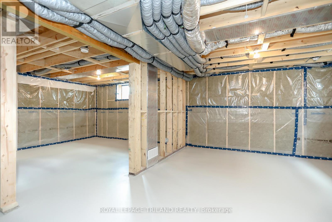
24 Harrow Lane St. Thomas, ON
PROPERTY INFO
Welcome to 24 Harrow Lane! This 1,520 sq. ft. semi-detached two-storey home with a 1.5-car garage is perfectly crafted for comfortable family living. The Elmwood model greets you with a spacious front foyer, a convenient main-floor powder room, and an open-concept layout that seamlessly connects the kitchen, dining area, and great room, ideal for both everyday living and entertaining.The main level is finished with stylish luxury vinyl plank flooring, while the kitchen shines with granite countertops and a modern tiled backsplash. Upstairs, you'll find three generously sized, carpeted bedrooms and a sleek 4-piece main bathroom. The primary suite features a walk-in closet and its own private 3-piece ensuite for added comfort.The unfinished basement offers plenty of future potential, with a rough-in for a 4-piece bathroom, laundry area, and enough space to add a rec room or even a fourth bedroom.Located in southeast St. Thomas within the desirable Mitchell Hepburn School District, this home is just minutes from parks, walking trails, and schools the perfect location for a growing family. Why choose Doug Tarry? Not only are all their homes Energy Star Certified and Net Zero Ready but Doug Tarry is making it easier to own a home. Reach out for more information on the current Doug Tarry Home Buyer Promo! This home is now complete and ready for its first owner! Make 24 Harrow Lane your new home today! (id:4555)
PROPERTY SPECS
Listing ID X12418915
Address 24 HARROW LANE
City St. Thomas, ON
Price $601,764
Bed / Bath 3 / 2 Full, 1 Half
Construction Brick Veneer, Vinyl siding
Land Size 32.8 x 114.2 FT
Type House
Status For sale
EXTENDED FEATURES
Appliances Garage door opener, Garage door opener remote(s), Hood Fan, Water meterBasement N/ABasement Development UnfinishedParking 3Amenities Nearby Hospital, ParkCommunity Features Community CentreFeatures Flat site, Sump PumpOwnership FreeholdStructure PorchConstruction Status Insulation upgradedCooling Central air conditioningFire Protection Smoke DetectorsFoundation Poured ConcreteHeating Forced air, Heat PumpHeating Fuel Electric, Natural gasUtility Water Municipal water Date Listed 2025-09-22 18:01:16Days on Market 49Parking 3REQUEST MORE INFORMATION
LISTING OFFICE:
Royal Lepage Triland Realty, Alicia Atterbury

