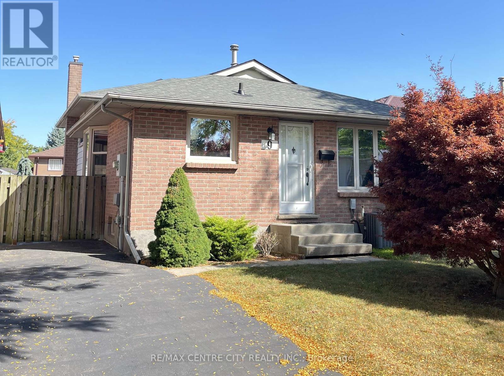
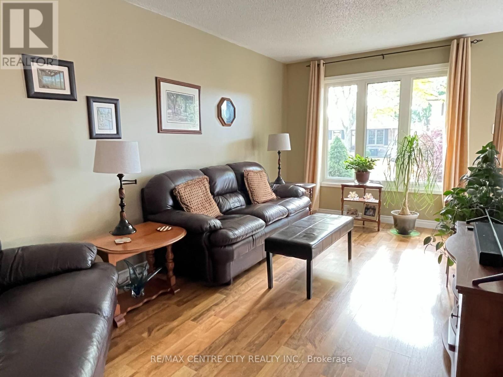

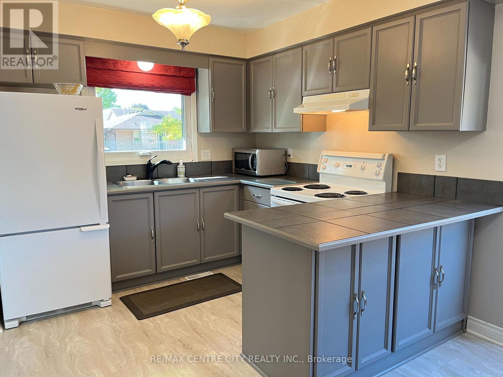
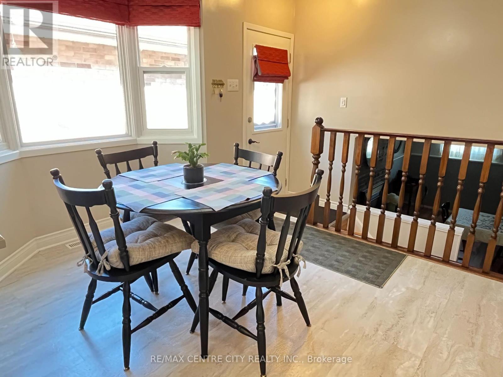
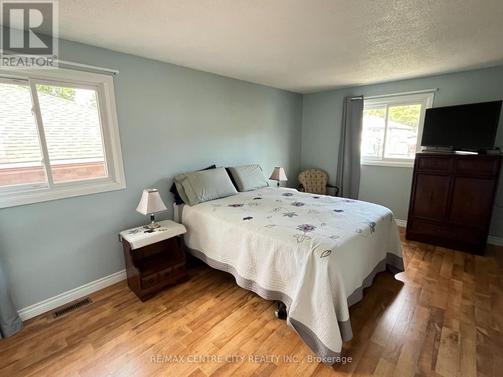
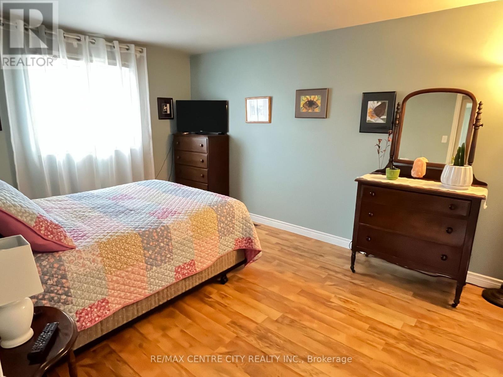
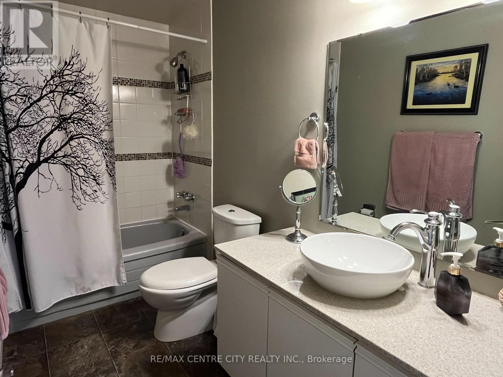
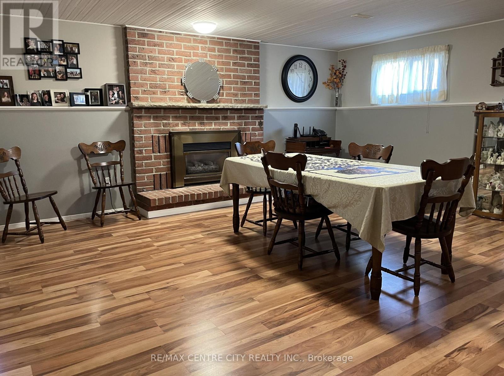
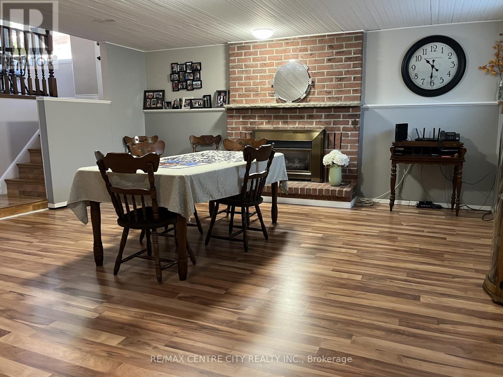
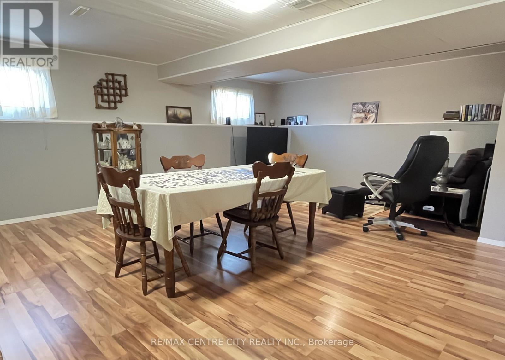
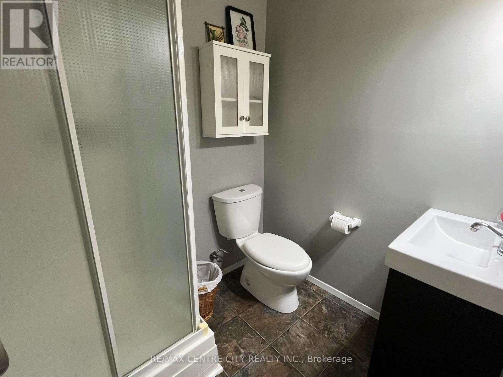
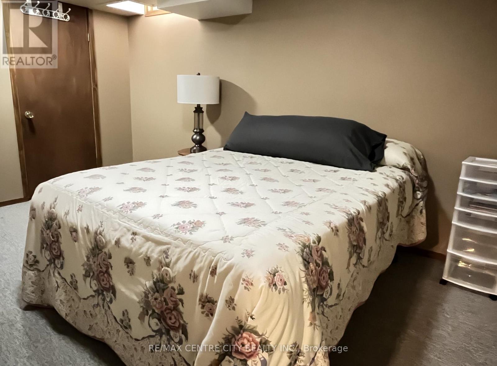
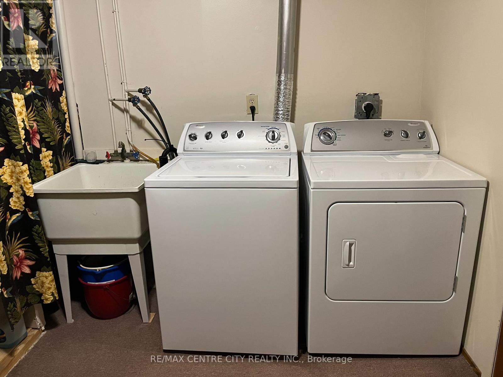
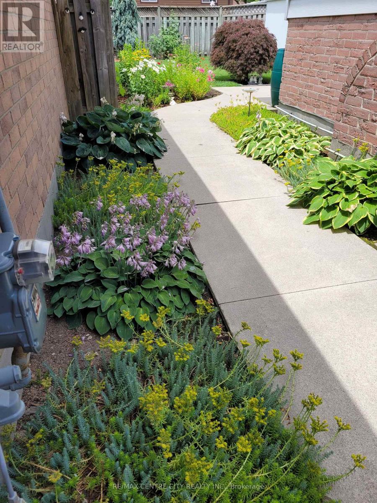
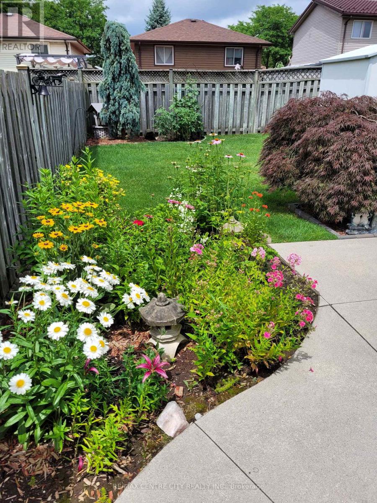
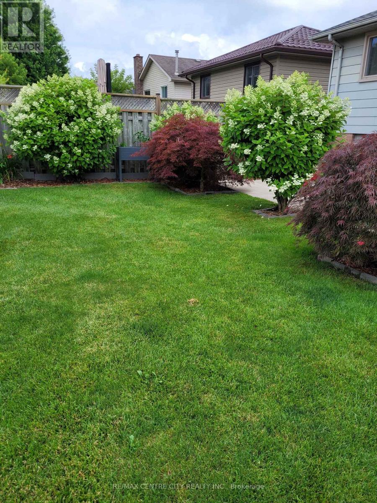
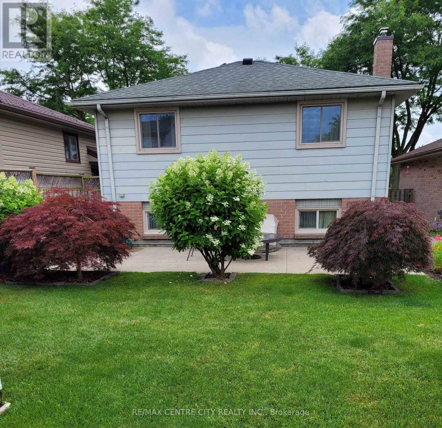
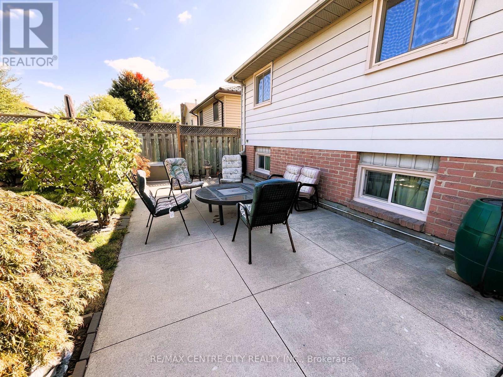
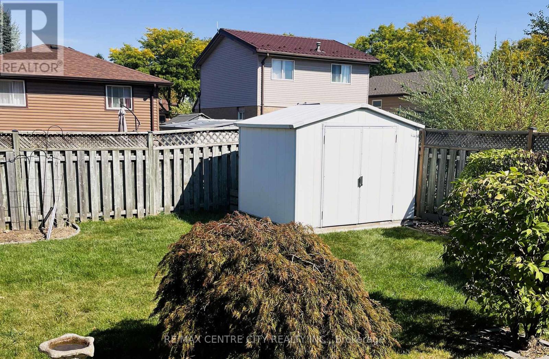
9 Speight Crescent London East (East I), ON
PROPERTY INFO
This clean, well maintained four level back split is located in a sought after neighborhood. The open concept eat in kitchen overlooks the huge, bright family room with gas fireplace & 3 piece bath. The home features over sized bedrooms with double closets in primary bedroom. Professionally finished 4th level with guest or teenage retreat (currently used as guest bedroom). Upgrades include faux hardwood laminate floors (no carpet), hi-eff. furnace (96.6%) and A/C, roof shingles, steel exterior doors, aluminum facia, soffits & eaves, triple pane thermal windows and more! Sit and enjoy the warm weather on the 24x12 foot patio in the fully fenced rear yard with its manicured landscaping and garden shed. Come and view this home...YOU WON'T BE DISAPPOINTED !! (id:4555)
PROPERTY SPECS
Listing ID X12418759
Address 9 SPEIGHT CRESCENT
City London East (East I), ON
Price $523,900
Bed / Bath 2 / 2 Full
Construction Aluminum siding, Brick
Land Size 34 x 94 FT
Type House
Status For sale
EXTENDED FEATURES
Appliances Dryer, Refrigerator, Stove, Washer, Water meterBasement N/ABasement Development Partially finishedParking 2Amenities Nearby Park, Public Transit, SchoolsEquipment Water Heater, Water Heater - GasFeatures Carpet FreeOwnership FreeholdRental Equipment Water Heater, Water Heater - GasStructure Patio(s), ShedBuilding Amenities Fireplace(s)Construction Style Split Level BacksplitCooling Central air conditioningFire Protection Smoke DetectorsFoundation Poured ConcreteHeating Forced airHeating Fuel Natural gasUtility Water Municipal water Date Listed 2025-09-22 18:01:11Days on Market 3Parking 2REQUEST MORE INFORMATION
LISTING OFFICE:
Remax Centre City Realty Inc., Kevin Schockaert

