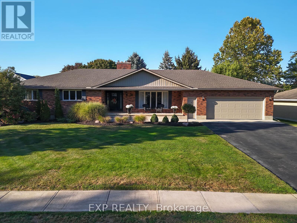
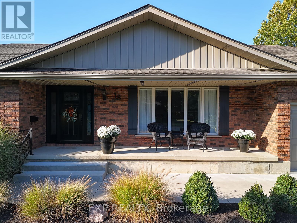
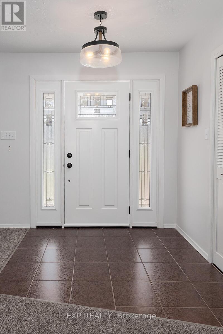
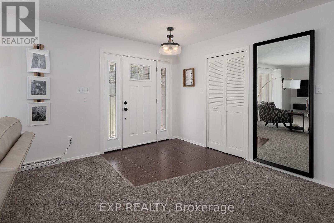
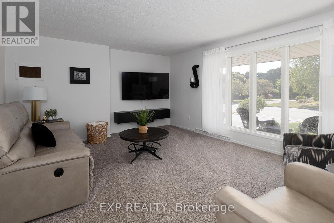
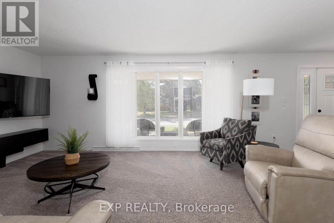
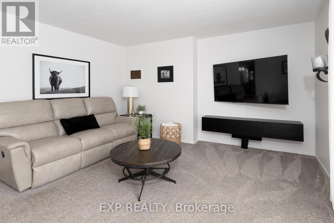
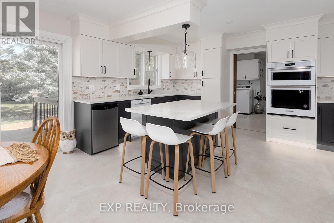
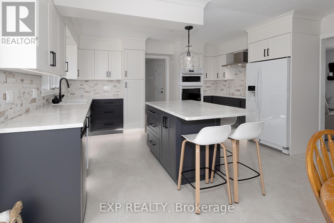
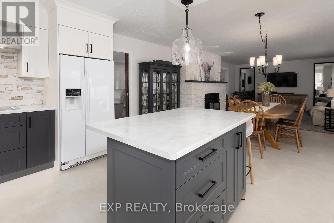
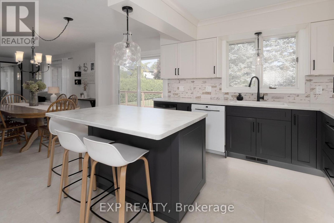
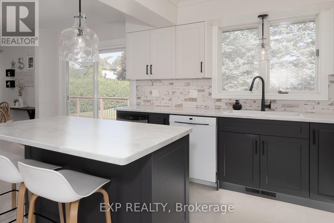
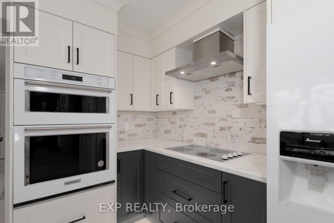
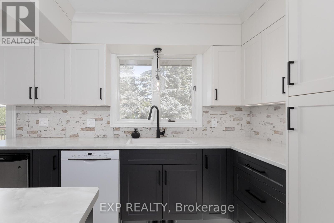
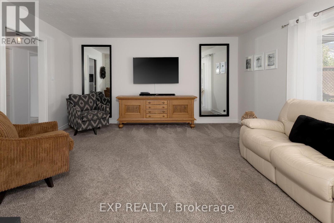
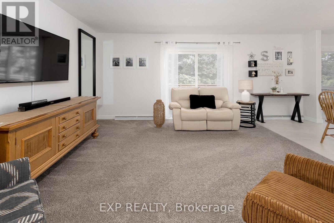
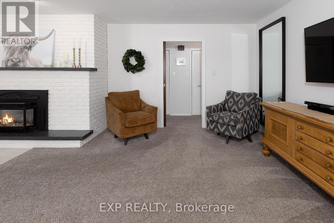
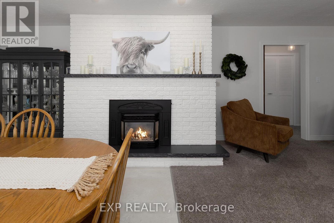
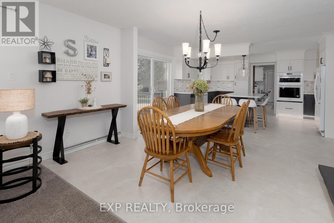
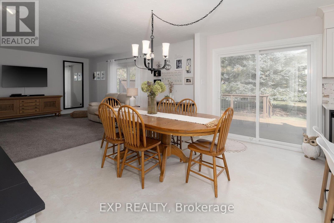
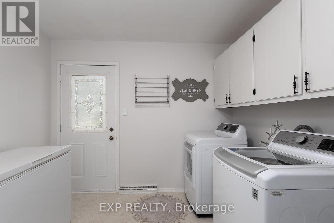
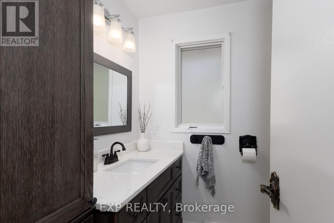
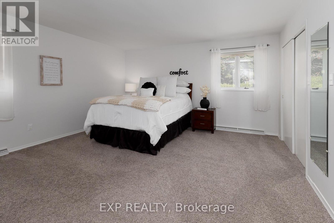
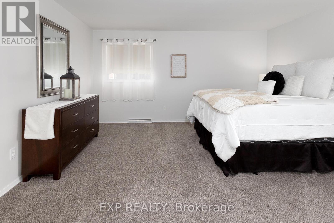
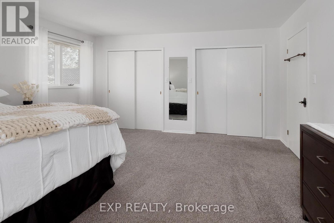
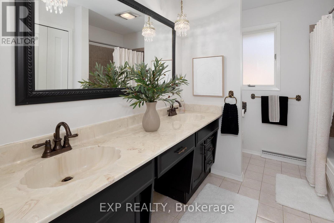
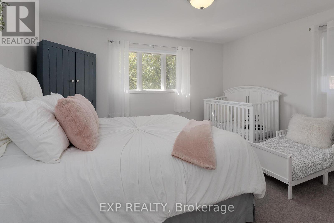
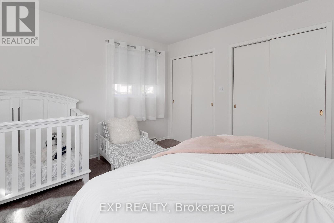
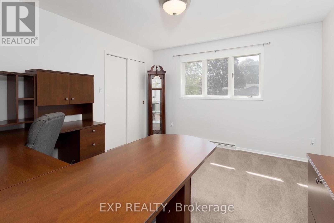
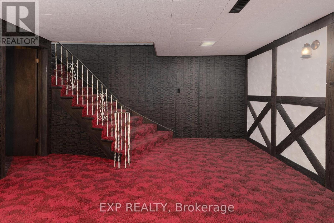
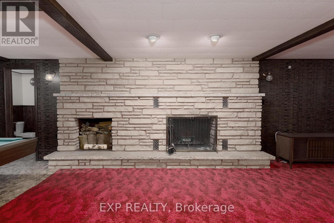
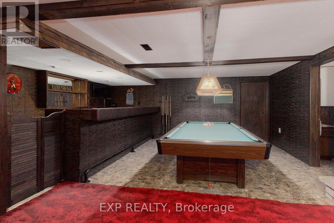
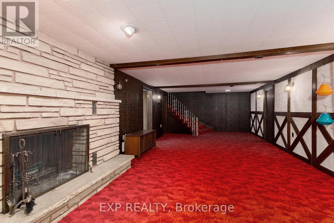
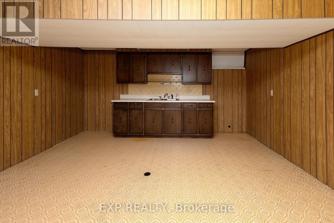
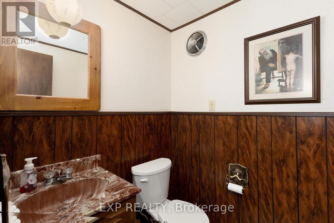
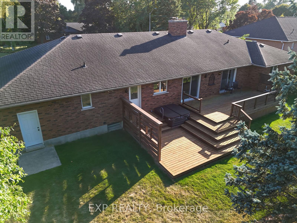
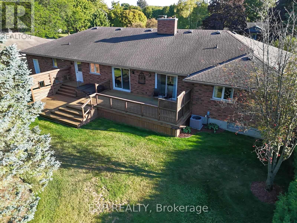
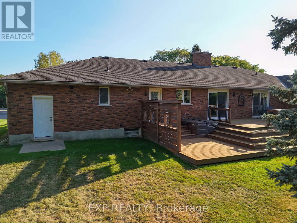
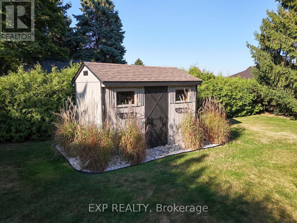
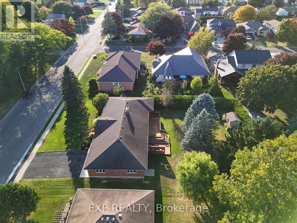
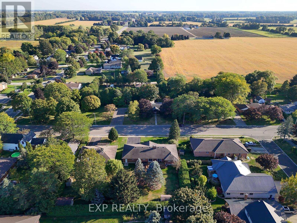
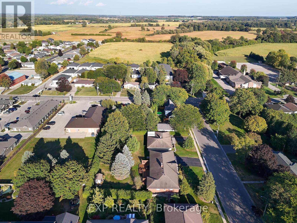
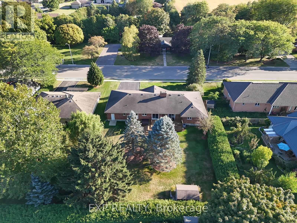
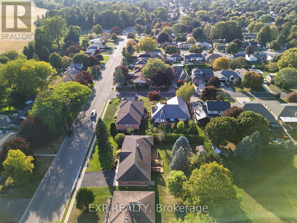
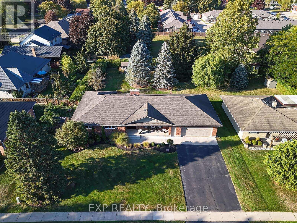
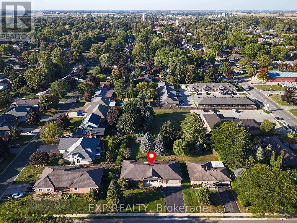
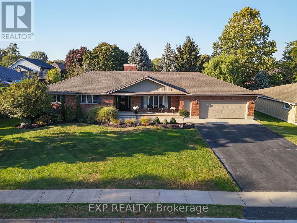
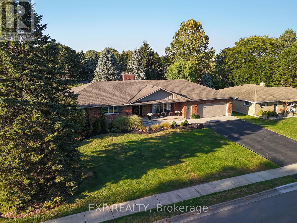
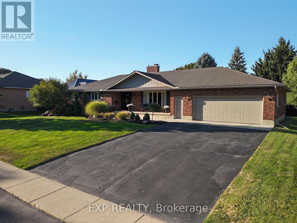
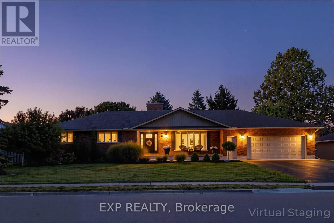
18 Fath Avenue Aylmer, ON
PROPERTY INFO
Located in Aylmer's desirable south end, this spacious and well-maintained ranch-style home sits on an impressive 100.96 x 164.5 ft lot with privacy hedges and meticulous landscaping. Offering comfort, space, and versatility, it's ideal for families, down-sizers, or multi-generational living. The main level features a bright open-concept layout with a south-facing family room, cozy gas fireplace, and a beautifully renovated kitchen with island seating, soft-close drawers, built-in appliances, roll-out pantry shelving, spice rack, and under-cabinet lighting. Enjoy three generous bedrooms, including a master with corner windows, a 5-piece bath, and an additional 3-piece bath with shower. Step out to the backyard oasis with a hot tub, deck, irrigation system (sand point-fed), storage shed, and 220V service for the pump. The oversized double garage includes a rear workshop, double-wide driveway, and remote garage door. The lower level features a large rec room with a WETT-certified wood-burning fireplace, wet bar, 2-piece bath, and setup for a second kitchen, offering in-law suite potential. You'll also find a massive cold cellar, 400-amp electrical service, natural gas furnace, and a newer A/C (2024). This home has electrical capacity for future outbuildings and electric car recharging. Recent updates include a custom Stonemill kitchen, flooring, expanded dining area, concrete walkway, and fresh paint. This move-in ready home combines functionality and charm on a rare, extra-wide lot - perfect for your forever home. (id:4555)
PROPERTY SPECS
Listing ID X12417559
Address 18 FATH AVENUE
City Aylmer, ON
Price $749,900
Bed / Bath 3 / 2 Full, 1 Half
Style Bungalow
Construction Brick, Vinyl siding
Land Size 101 x 164.5 FT
Type House
Status For sale
EXTENDED FEATURES
Appliances Central Vacuum, Dishwasher, Garage door opener remote(s), Hot Tub, Microwave, Oven - Built-In, Range, Refrigerator, Stove, Water meterBasement FullBasement Development Partially finishedParking 6Amenities Nearby Park, Place of Worship, SchoolsCommunity Features Community Centre, School BusEquipment Water HeaterFeatures Dry, Flat siteOwnership FreeholdRental Equipment Water HeaterStructure Deck, Porch, ShedBuilding Amenities Fireplace(s)Cooling Central air conditioningFire Protection Smoke DetectorsFoundation Poured ConcreteHeating Forced airHeating Fuel Natural gasUtility Water Municipal water Date Listed 2025-09-21 16:00:28Days on Market 51Parking 6REQUEST MORE INFORMATION
LISTING OFFICE:
Exp Realty, Wayne Jewell

