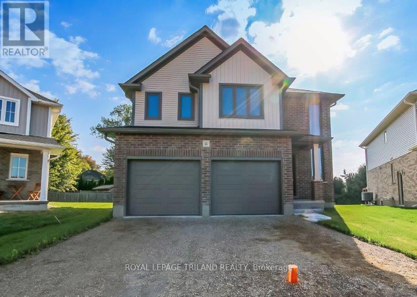
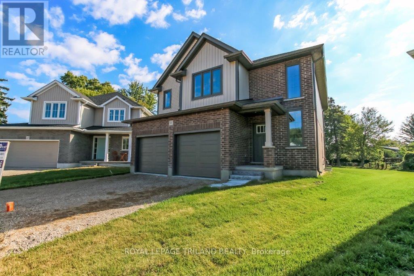
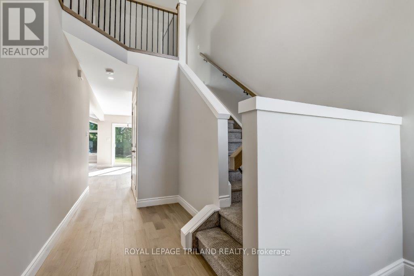
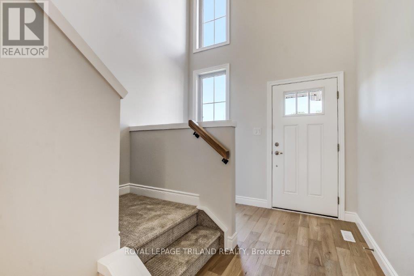
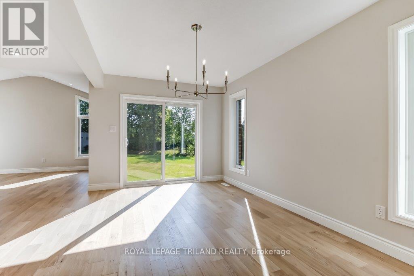
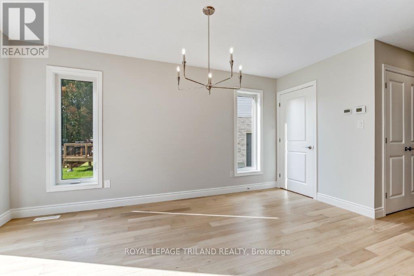
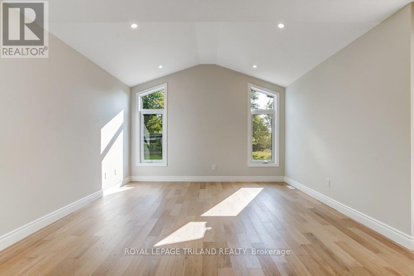
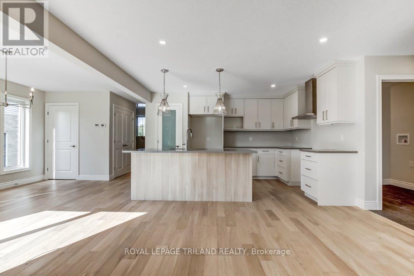
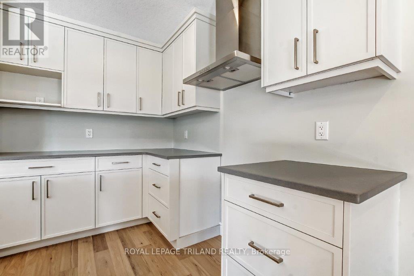
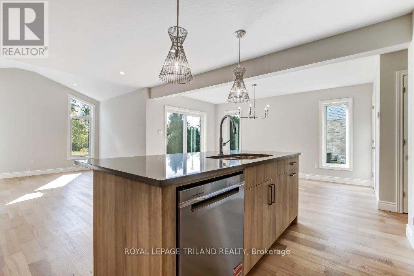
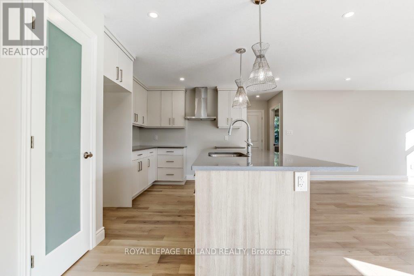
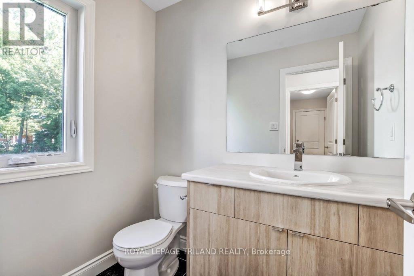
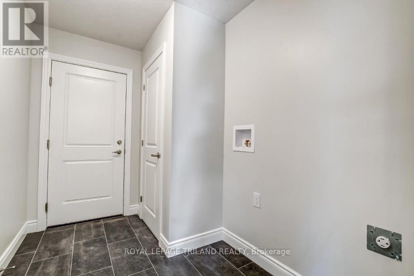
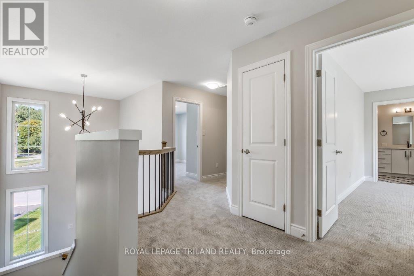
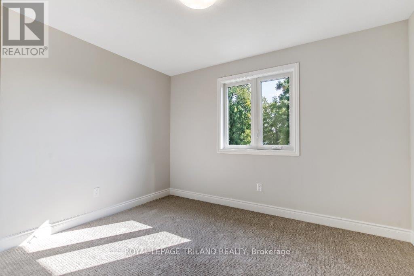
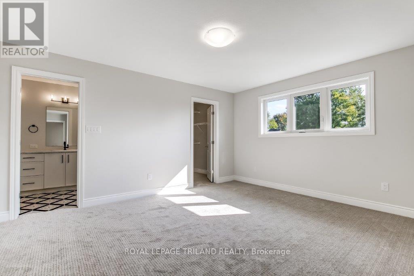
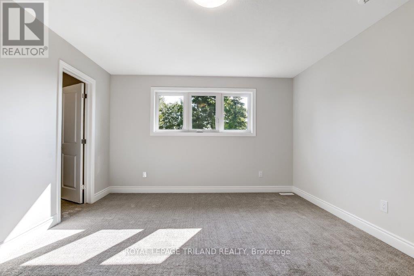
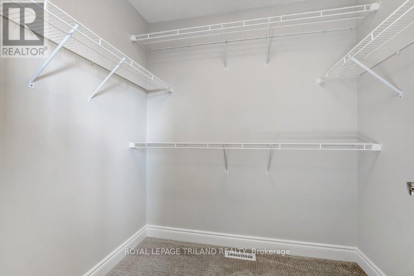
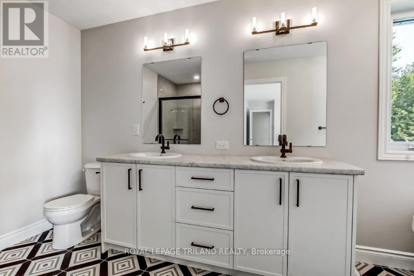
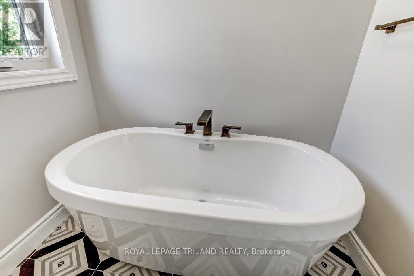
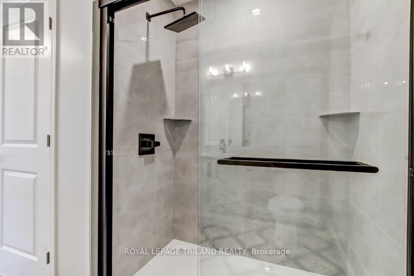
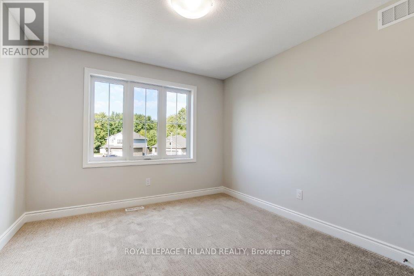
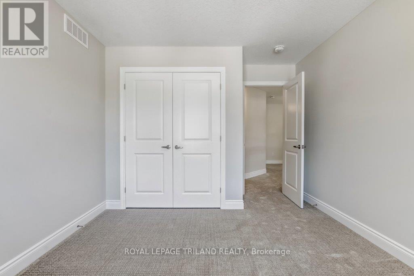

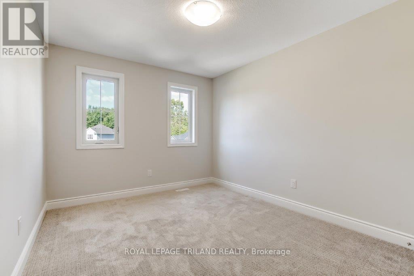
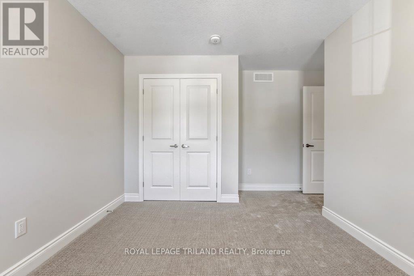
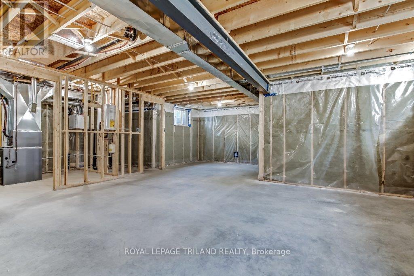
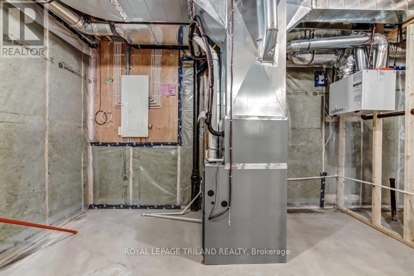
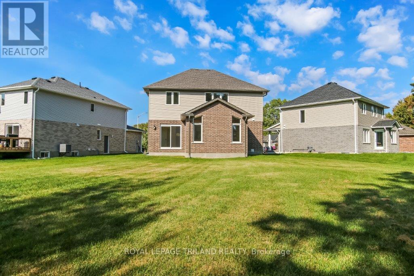
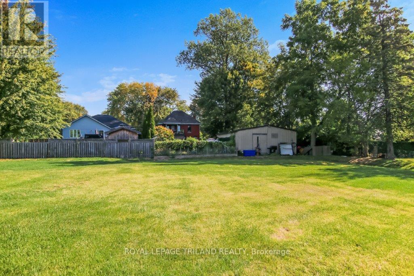
Lot 7 Macleod Court West Elgin (West Lorne), ON
PROPERTY INFO
Don West Custom Homes is proud to present the Brighton - 2079 square foot Two-storey model in West Lorne on a large pie-shaped lot. This is the last and largest home available in the subdivision! Upon entry you have a beautiful open-to-above foyer. Engineered hardwood & tile flooring throughout the main floor. Open concept kitchen with quartz countertops which opens to the dining room & large great room with cathedral ceilings. 2 piece bathroom &inside entry from the garage to the mudroom. The second floor boasts 4 bedrooms with 2 full bathrooms. Large Primary bedroom with 5-piece ensuite bathroom and large walk-in closet. This home comes equipped with over $20,000 dollars in additional upgrades! Just turn the key and enjoy this beautiful new home. West Lorne has lots to offer! From a newly renovated recreation centre, public splash pad, walking trails, library, restaurants and walking trails, to its proximity to Port Glascow Marina and Hwy 401, West Lorne is a great place to call home! HST included with rebates assigned to the Seller. Taxes to be assessed. Price assumes buyer is eligible for HST rebate. (id:4555)
PROPERTY SPECS
Listing ID X12412296
Address LOT 7 MACLEOD COURT
City West Elgin (West Lorne), ON
Price $649,900
Bed / Bath 4 / 2 Full, 1 Half
Construction Brick, Vinyl siding
Land Size 40 x 143 FT
Type House
Status For sale
EXTENDED FEATURES
Appliances Dishwasher, Range, Water HeaterBasement Full, N/ABasement Development UnfinishedParking 4Amenities Nearby Park, SchoolsEquipment Water HeaterFeatures Flat site, Irregular lot sizeOwnership FreeholdRental Equipment Water HeaterCooling Central air conditioningFire Protection Smoke DetectorsFoundation Poured ConcreteHeating Forced airHeating Fuel Natural gasUtility Water Municipal water Date Listed 2025-09-18 18:01:32Days on Market 35Parking 4REQUEST MORE INFORMATION
LISTING OFFICE:
Royal Lepage Triland Realty, Tyler Besley

