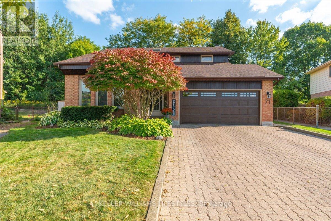
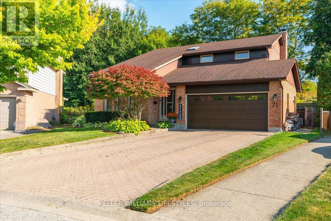
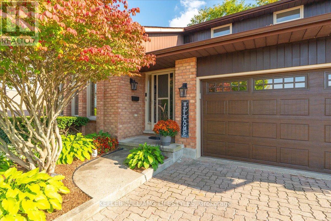
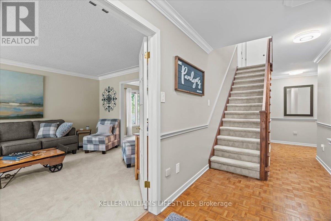
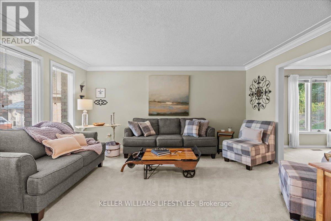
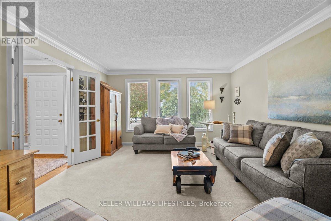
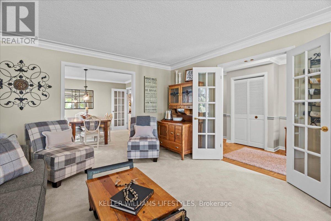
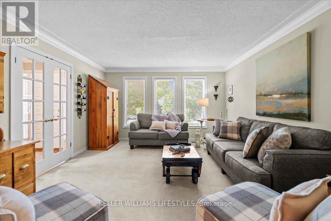
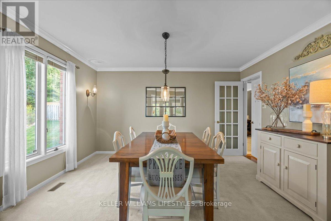
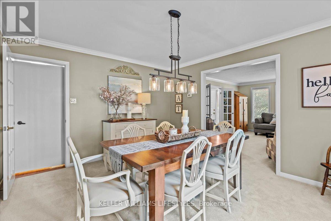
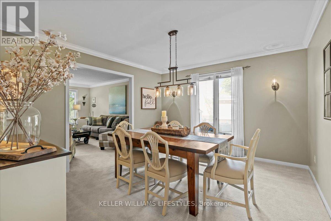
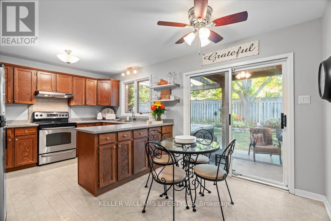
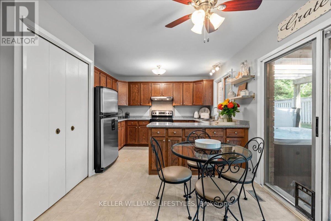
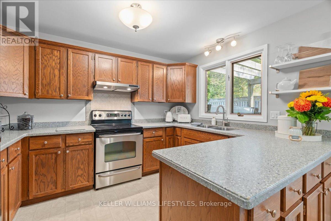
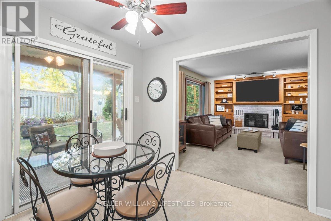
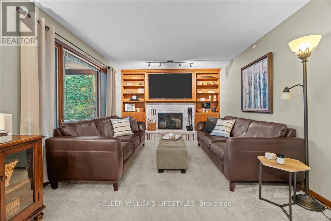
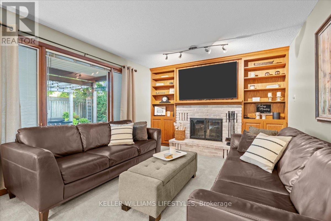
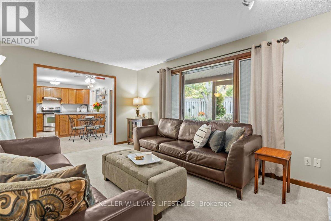
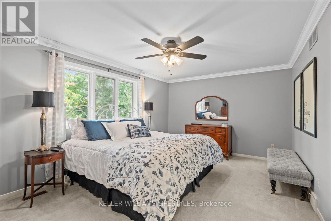
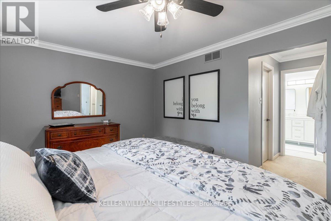
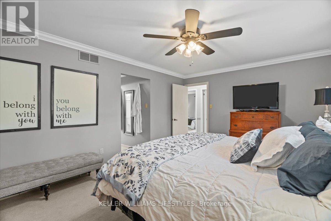
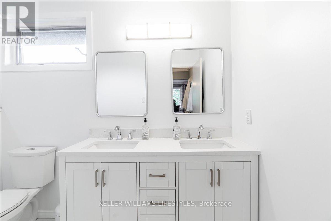
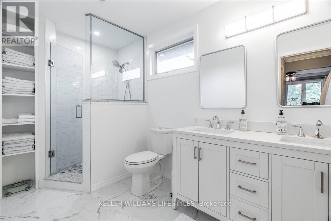
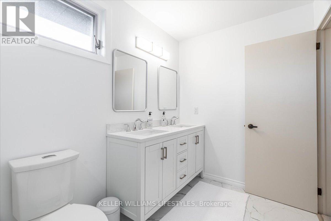
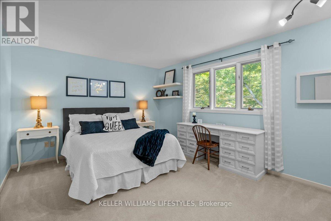
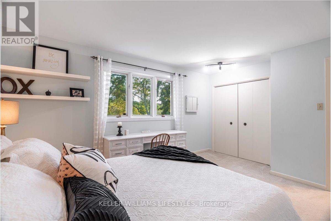
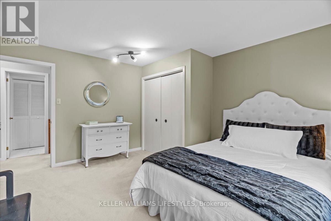
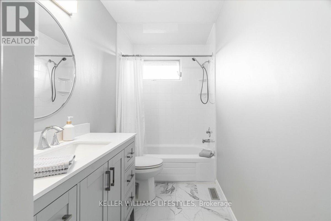
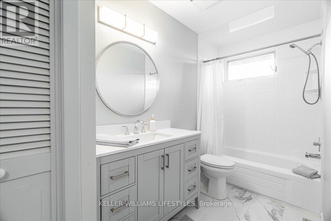
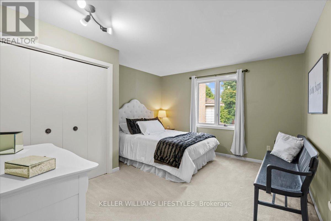
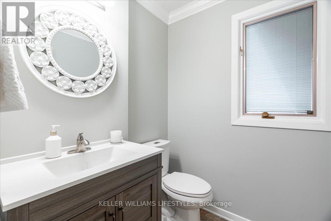
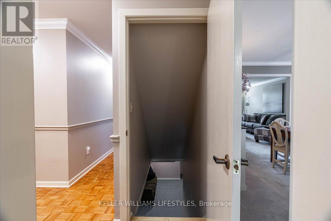
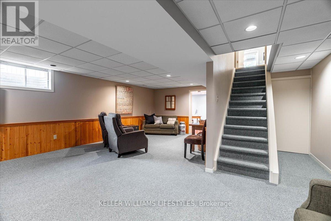
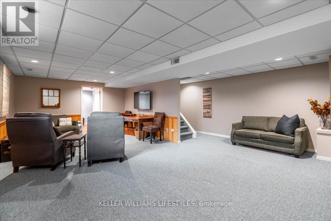
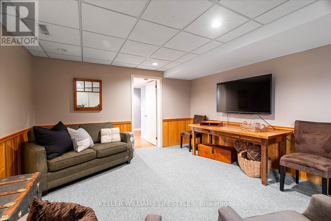
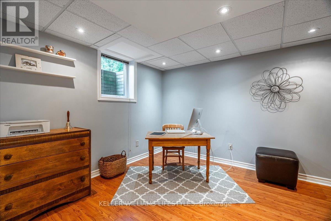
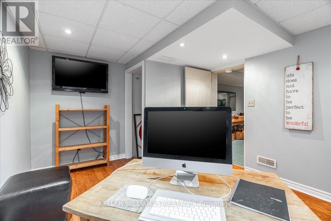
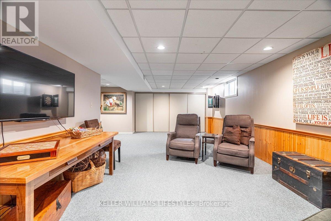
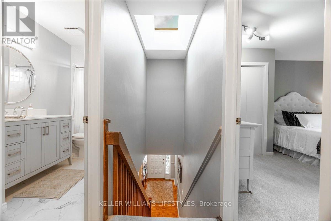
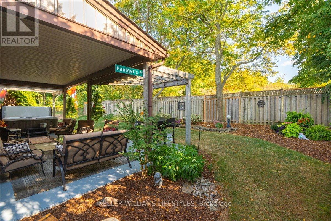
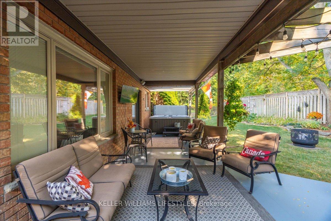
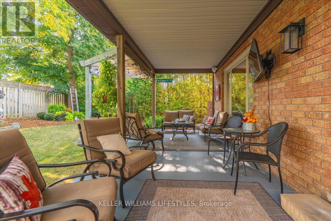
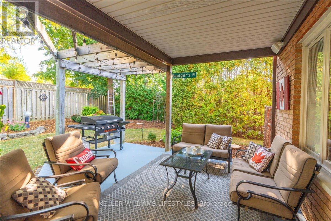
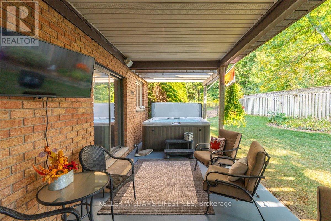
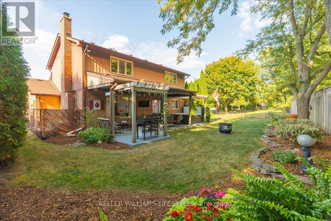
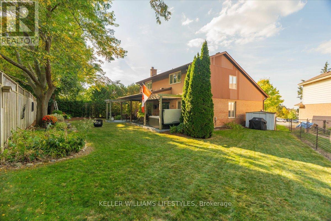
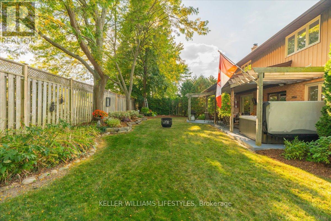
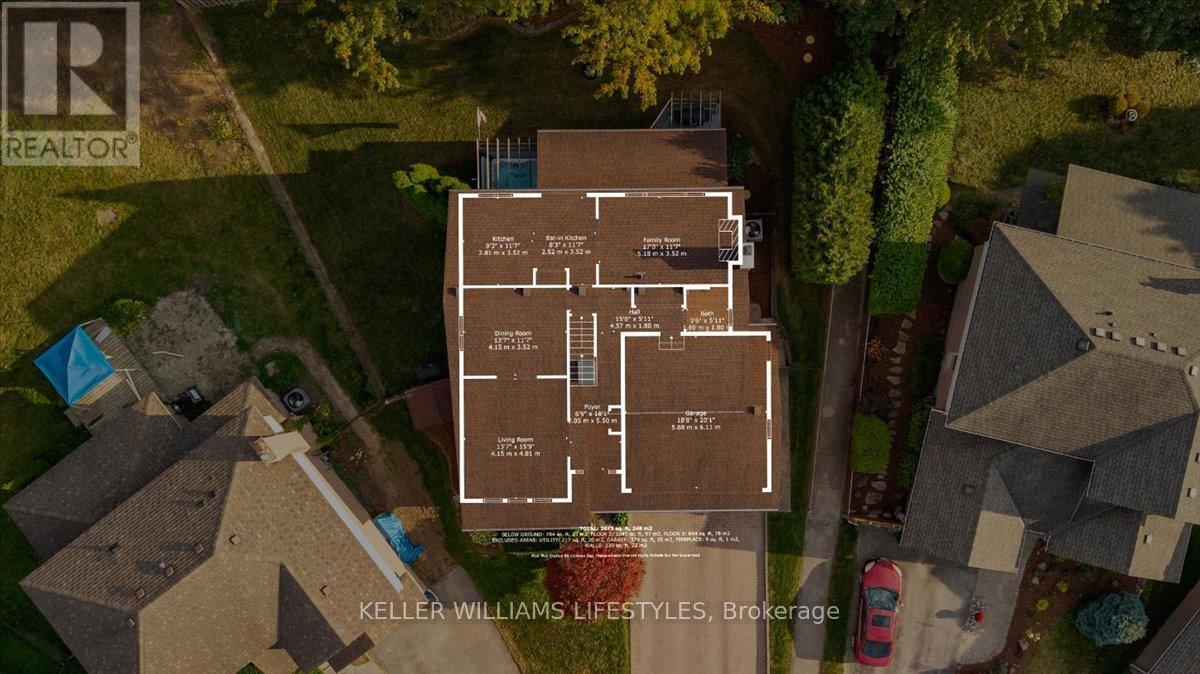
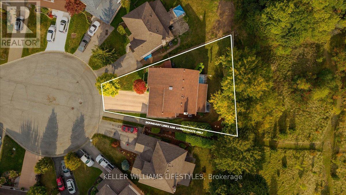
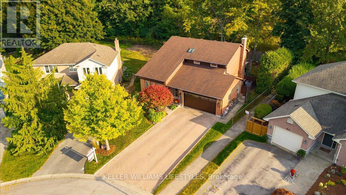
71 Westridge Place London South (South K), ON
PROPERTY INFO
Welcome to 71 Westridge Place, an exceptional Eadie & Wilcox custom-built home located in one of Londons most desirable subdivisions, Byron. Tucked away on a quiet dead-end cul-de-sac, this two-storey home offers unmatched privacy with a yard that backs onto green space and woods, creating a peaceful retreat while still being close to every convenience.This home features nearly 3000 square feet of finished living space including a fully finished basement, providing plenty of room for family living and entertaining. The main floor offers a functional layout with spacious principal rooms, while the second floor boasts three oversized bedrooms, including a primary bedroom with a spa like ensuite and large walk in closet. The finished basement includes an additional bedroom, perfect for guests or a home office.The home has been exceptionally maintained over the years, with quality construction that includes 2 x 6 framing, Pella windows, and a 40-year fibreglass architectural shingle roof. Recent updates include a brand new 3-ton air conditioning unit installed in June 2025, as well as beautifully updated bathrooms throughout. The furnace has been inspected annually and is in excellent working condition, while the landscaped property is kept lush and vibrant with a Blue Jay irrigation system.The location is second to none and just minutes from the Byron Ski Hill, shopping, grocery stores, and some of Londons best schools. This property combines the tranquility of a private setting with the convenience of nearby amenities.71 Westridge Place is a rare opportunity to own a meticulously cared-for home in one of Byrons most sought-after neighbourhoods. With its combination of quality, comfort, and location, it is a property that will be cherished for years to come. (id:4555)
PROPERTY SPECS
Listing ID X12410051
Address 71 WESTRIDGE PLACE
City London South (South K), ON
Price $849,900
Bed / Bath 4 / 2 Full, 1 Half
Construction Aluminum siding, Brick
Land Size 97 x 120 FT ; 111 ft on the one side & 120 ft on other
Type House
Status For sale
EXTENDED FEATURES
Appliances Central Vacuum, Dishwasher, Dryer, Garage door opener remote(s), Refrigerator, Stove, Washer, Water Heater, Window CoveringsBasement FullBasement Development FinishedParking 6Amenities Nearby Park, Ski areaCommunity Features Community Centre, School BusFeatures Cul-de-sacOwnership FreeholdStructure Deck, PorchBuilding Amenities Fireplace(s)Cooling Central air conditioningFoundation Poured ConcreteHeating Forced airHeating Fuel Natural gasUtility Water Municipal water Date Listed 2025-09-17 20:01:12Parking 6REQUEST MORE INFORMATION
LISTING OFFICE:
Keller Williams Lifestyles, Trish Catton

