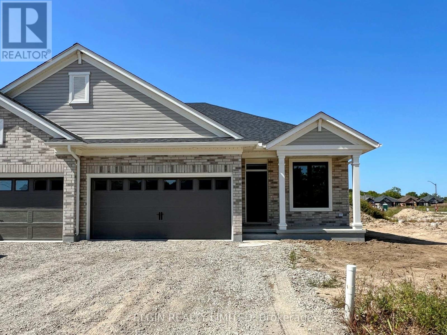
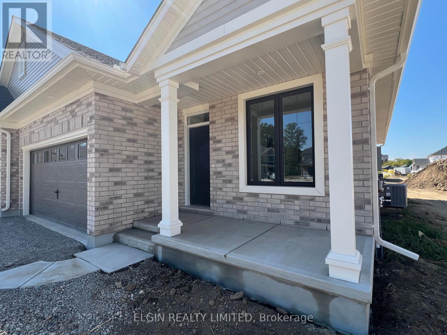
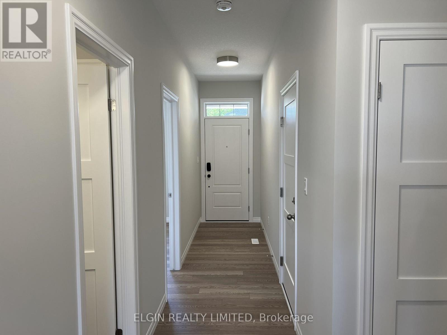
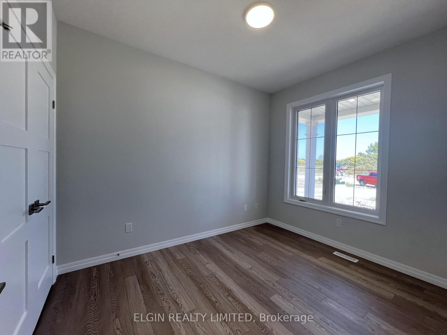
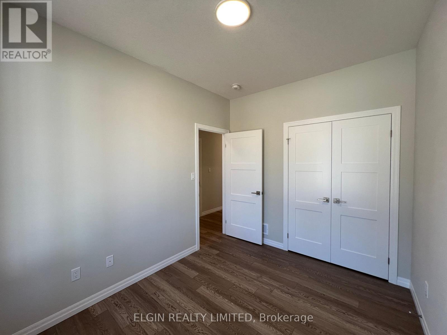
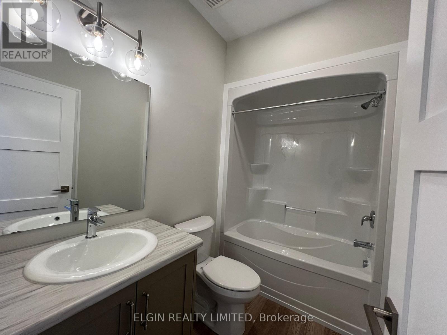
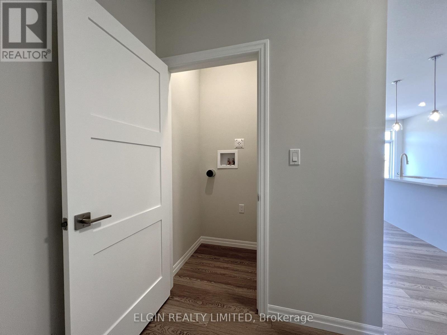
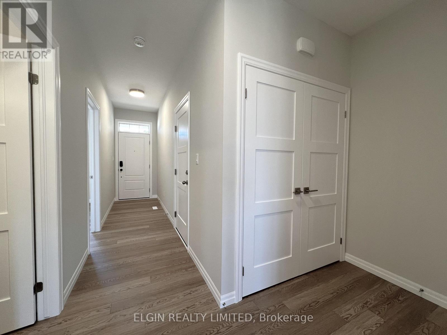
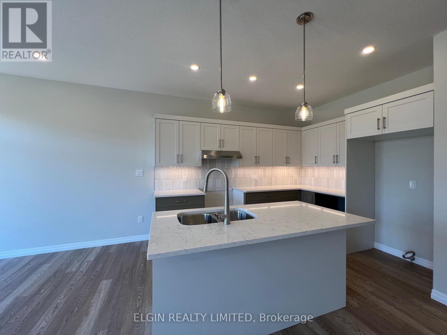
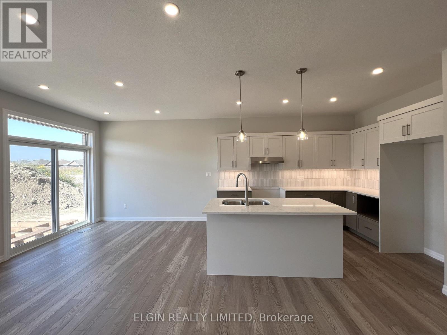
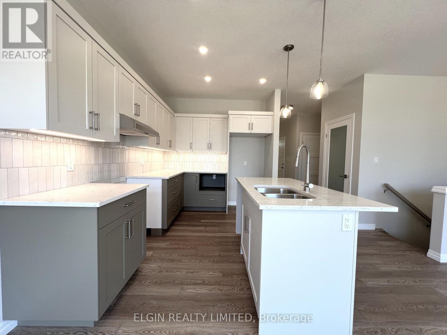
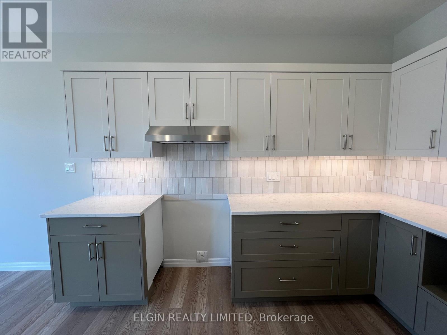
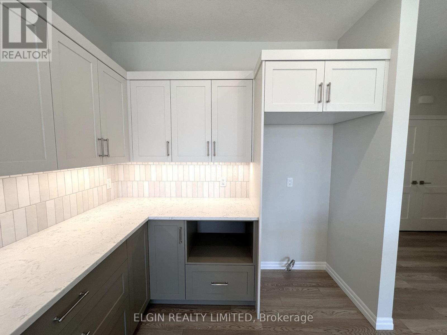
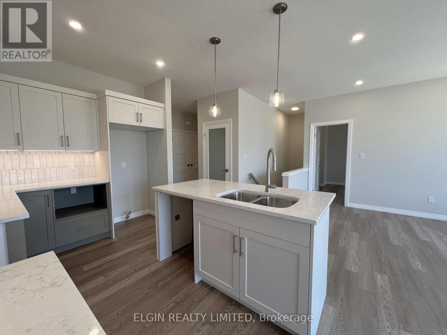
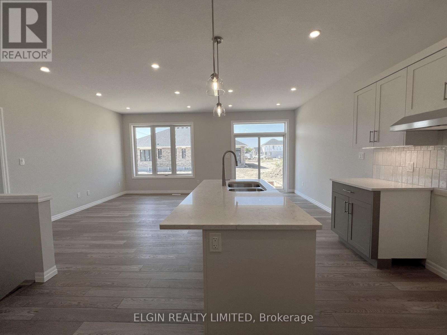
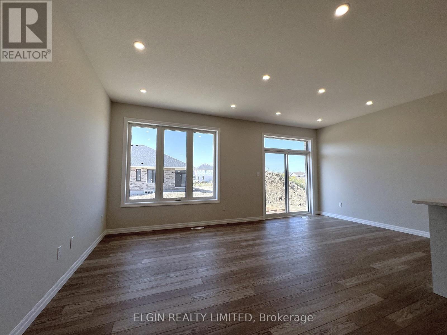
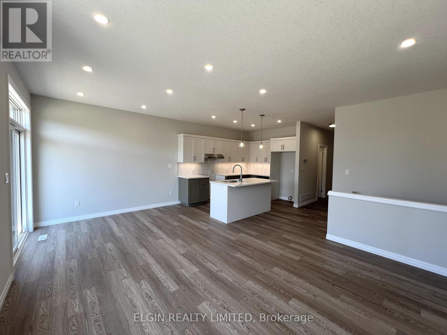
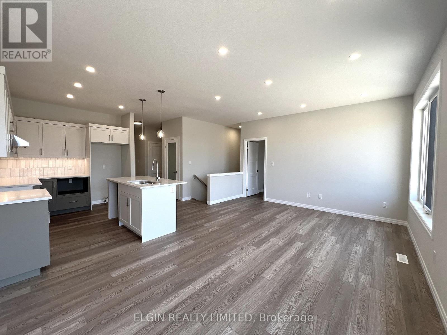
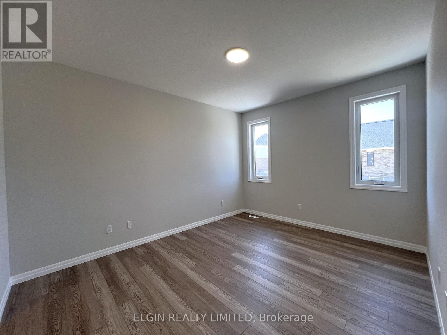
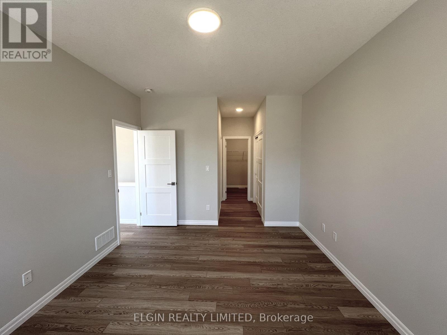
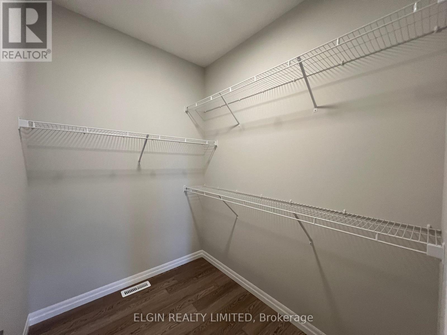
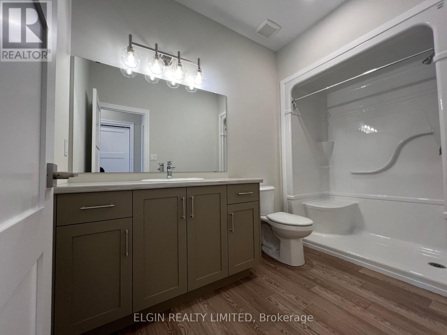
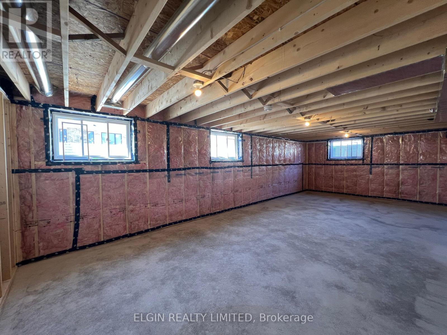
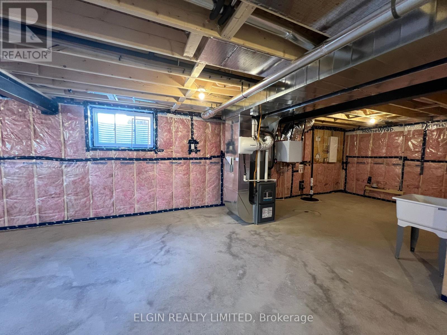
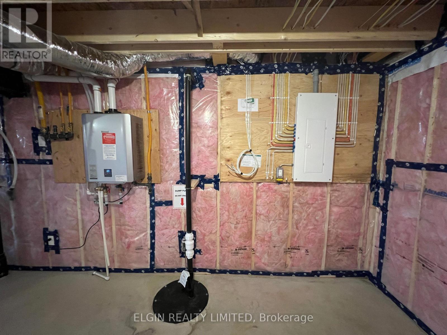
1 Columbus Court Central Elgin, ON
PROPERTY INFO
Move-in ready and perfect for first-time buyers or empty nesters, this semi-detached bungalow by Hayhoe Homes offers 2 bedrooms, 2 bathrooms, and a double car garage in a thoughtfully designed open-concept layout. The main floor features 9' ceilings and luxury vinyl plank flooring throughout, with a stylish kitchen boasting quartz countertops, a tile backsplash, pantry, and a central island that flows into the spacious great room and dining area, complete with patio doors leading to the rear deck. The primary suite includes a walk-in closet and a private 3-piece ensuite with a shower, while a second bedroom, full bathroom, and a convenient laundry closet for stacked washer/dryer units complete the main level. The unfinished basement provides excellent potential for future development, including space for a family room, third and fourth bedrooms, and an additional bathroom. Additional highlights include a covered front porch, central air & HRV system, numerous upgrades throughout, and Tarion New Home Warranty. Taxes to be assessed. (id:4555)
PROPERTY SPECS
Listing ID X12409777
Address 1 COLUMBUS COURT
City Central Elgin, ON
Price $550,000
Bed / Bath 2 / 2 Full
Style Bungalow
Construction Brick, Vinyl siding
Land Size 38.4 x 105 FT
Type House
Status For sale
EXTENDED FEATURES
Basement FullParking 4Equipment Water HeaterFeatures Cul-de-sac, Irregular lot size, Sump PumpOwnership FreeholdRental Equipment Water HeaterStructure DeckCooling Central air conditioningFoundation Poured ConcreteHeating Forced airHeating Fuel Natural gasUtility Water Municipal water Date Listed 2025-09-17 20:01:07Days on Market 1Parking 4REQUEST MORE INFORMATION
LISTING OFFICE:
Elgin Realty Limited, David Matthews

