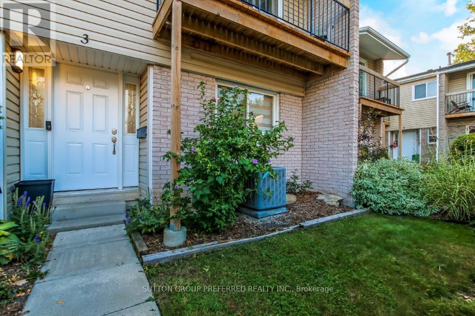
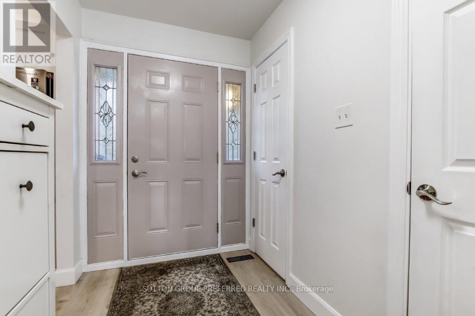
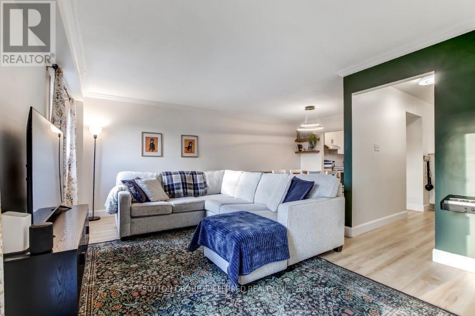
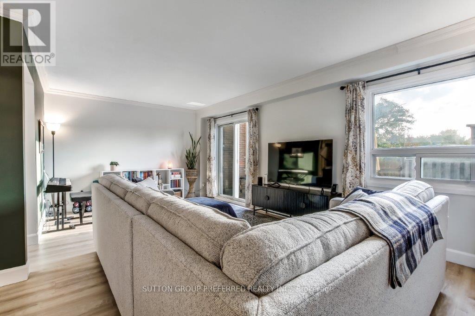
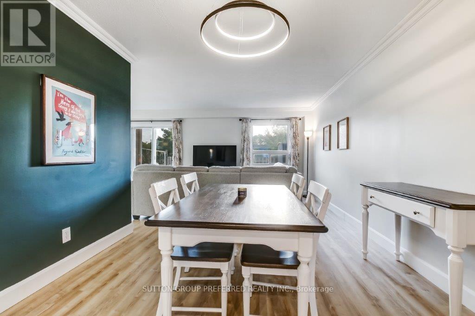
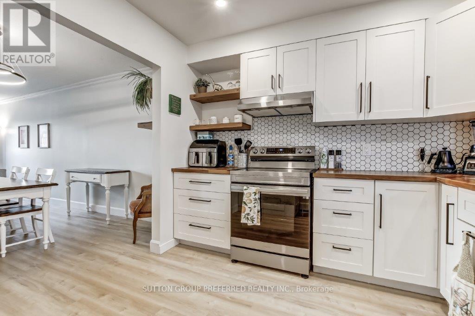
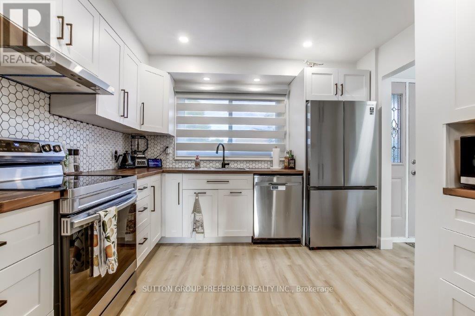
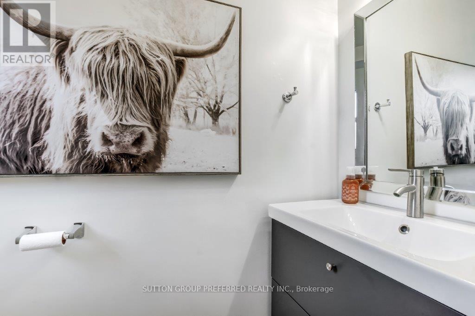
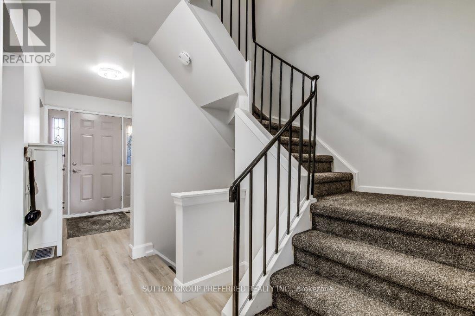
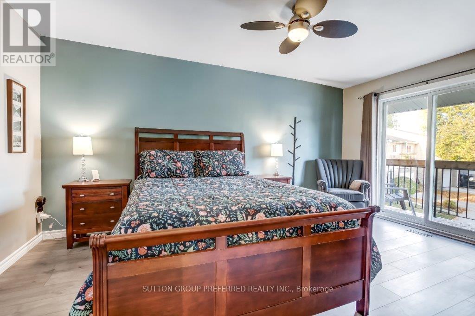
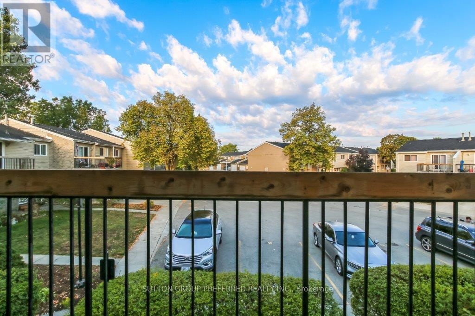
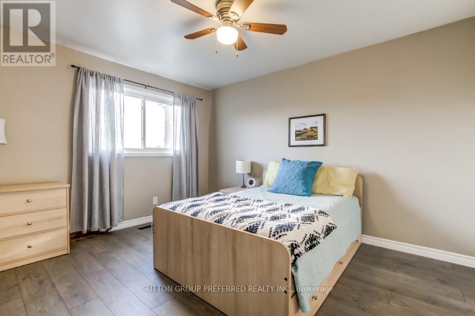
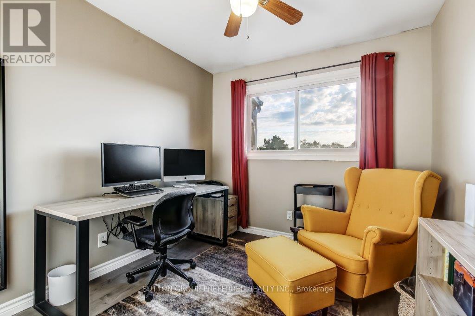
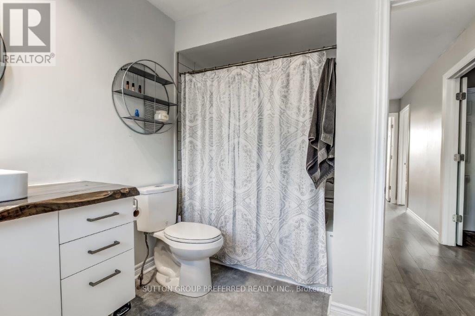
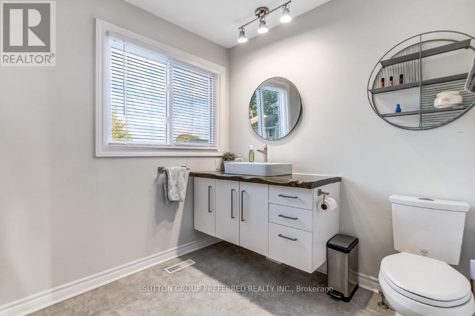
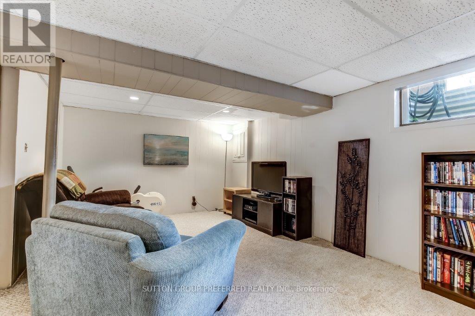
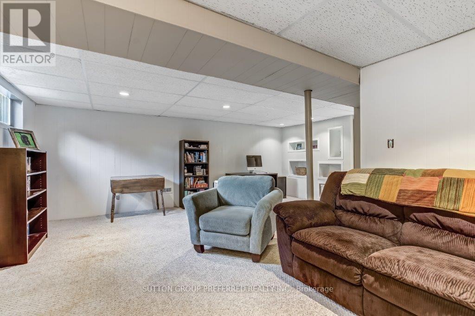
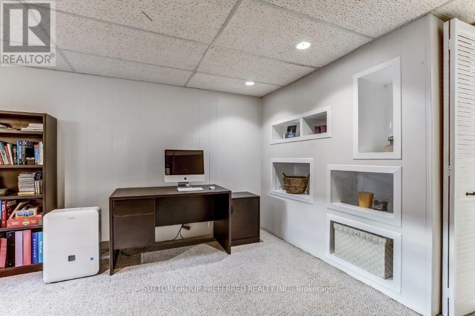
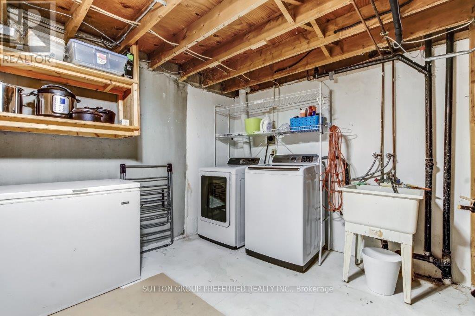
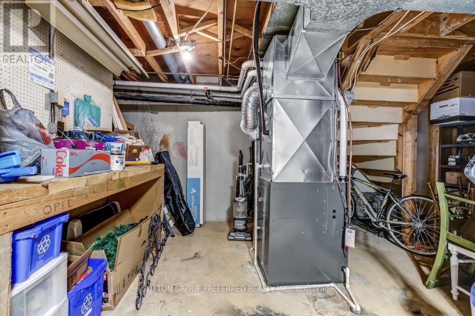
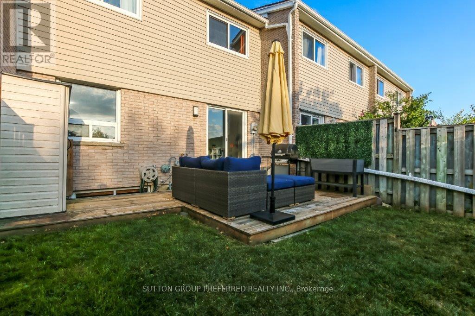
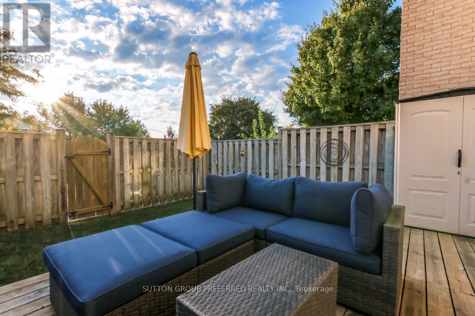
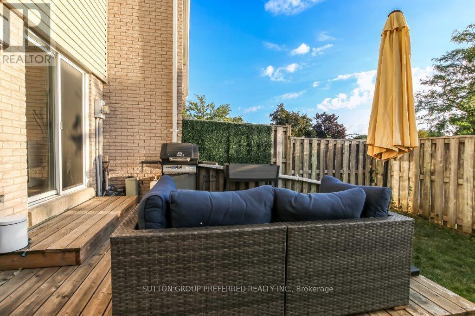
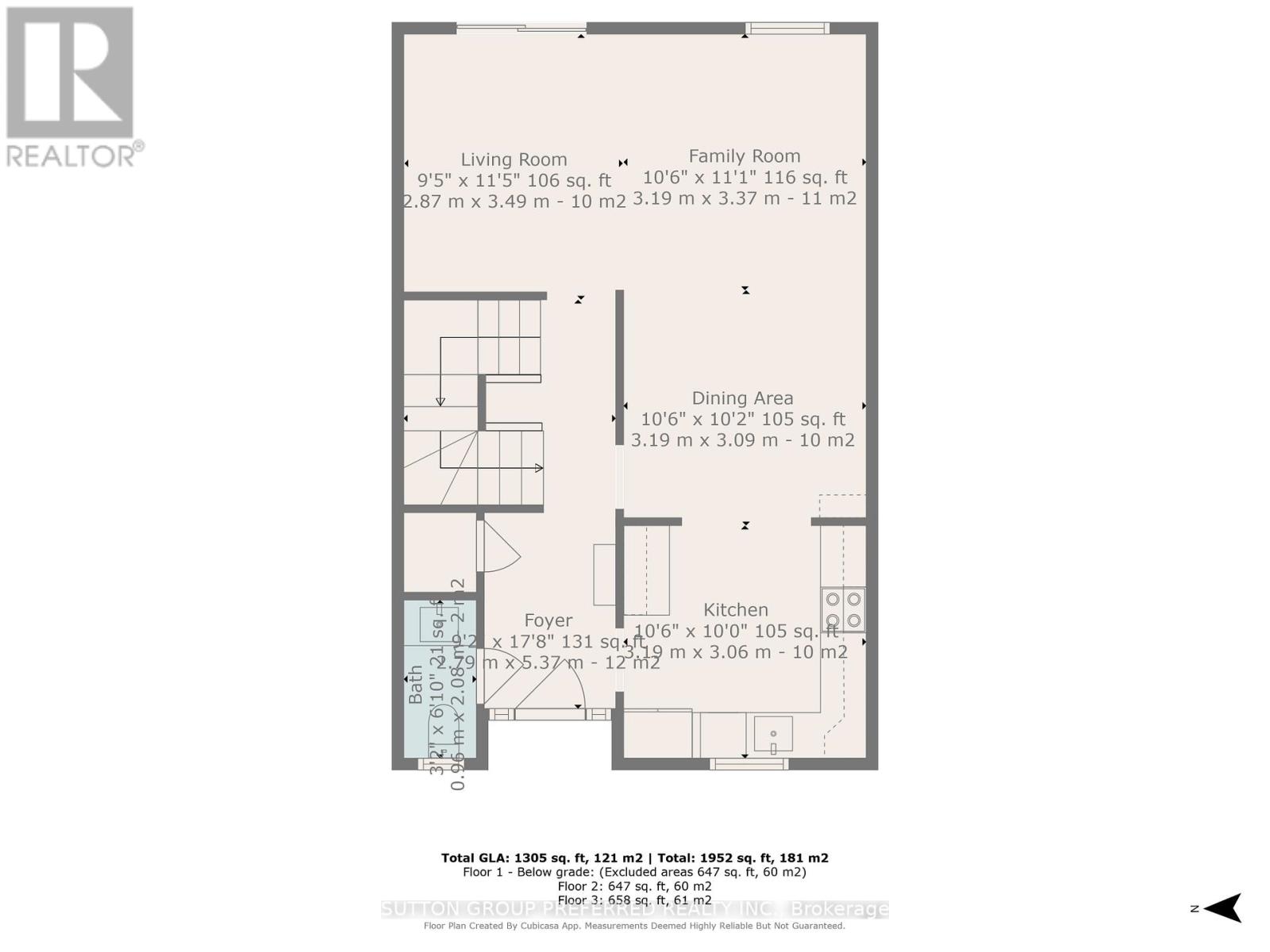
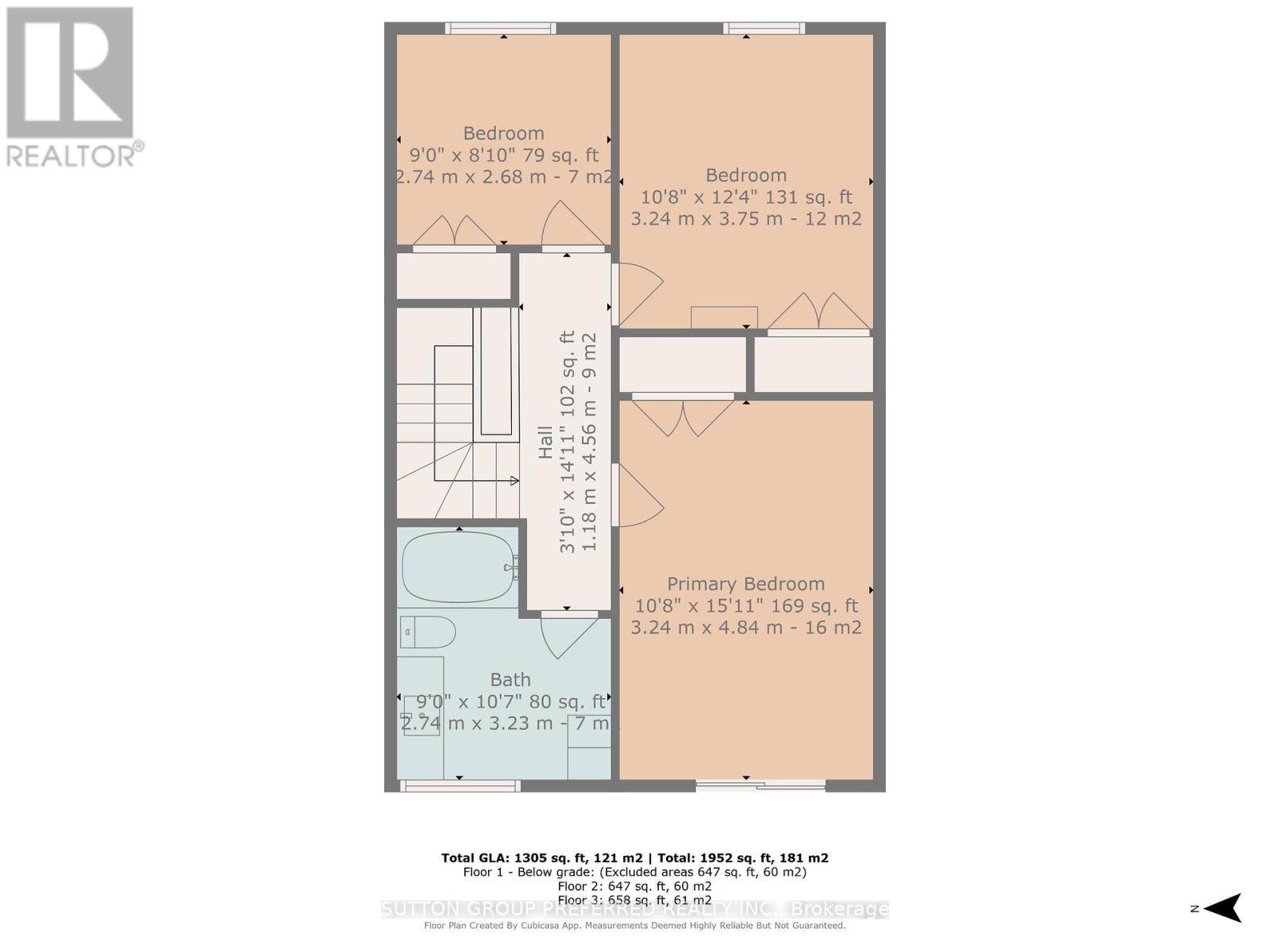
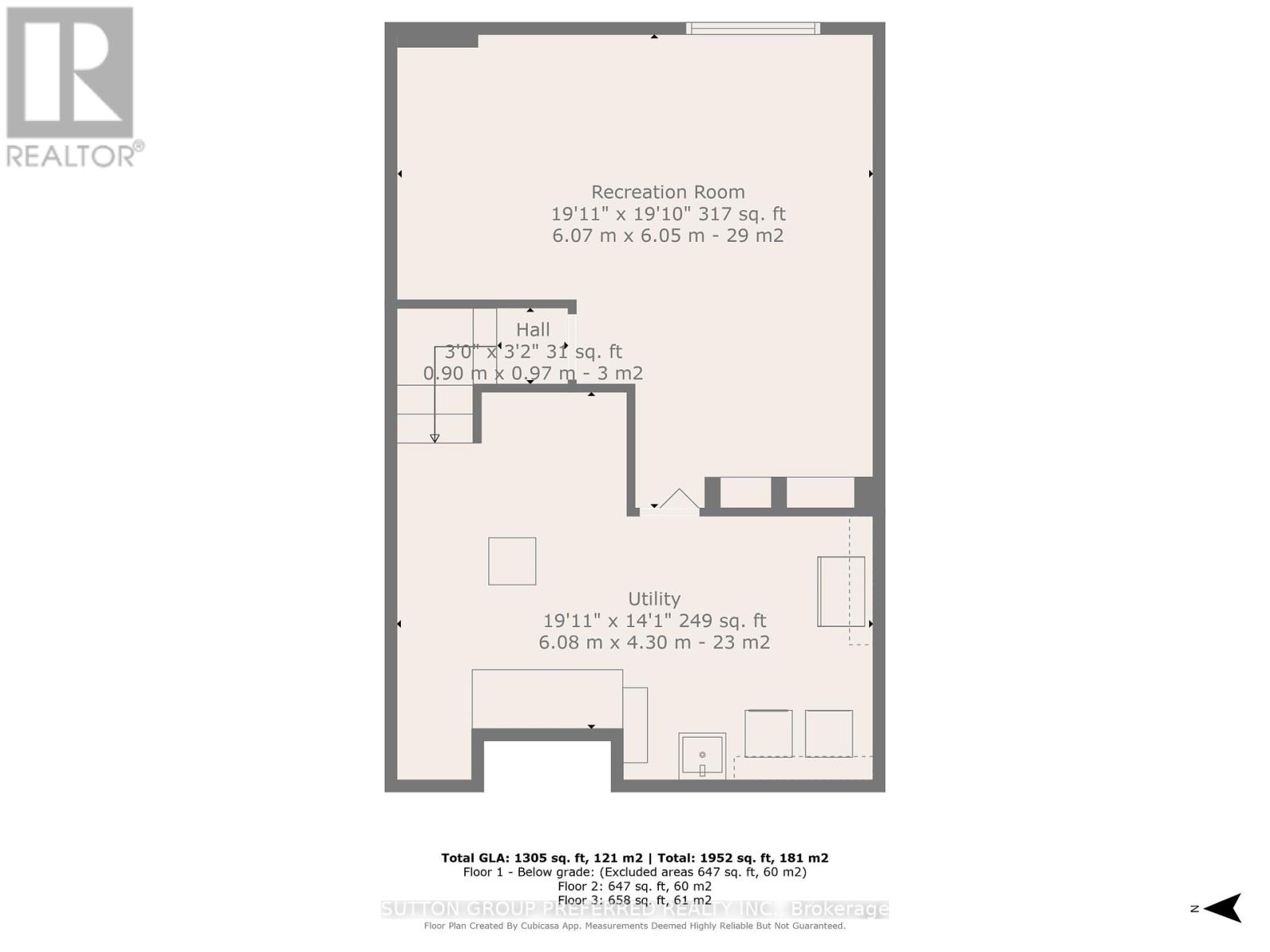
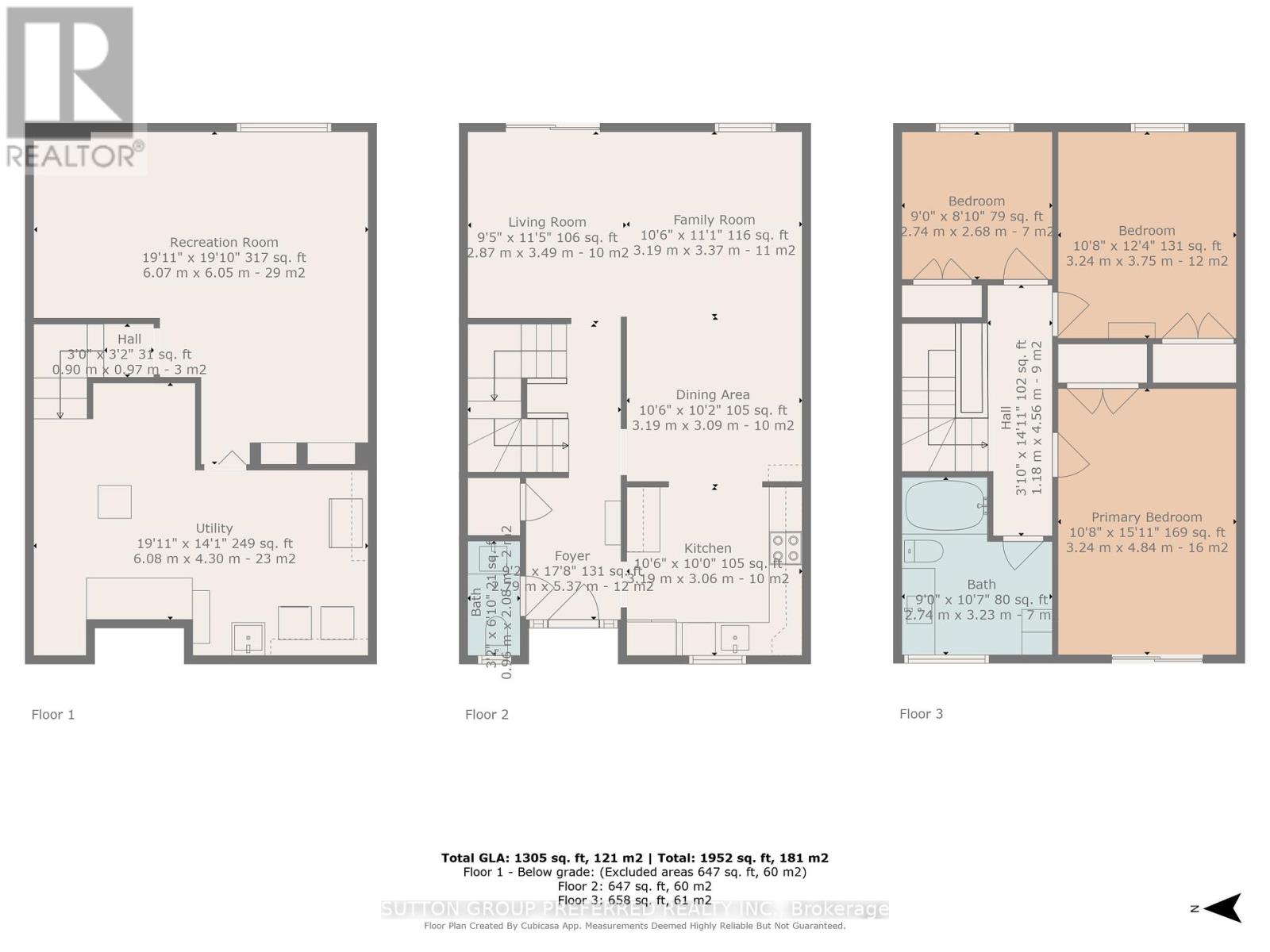
3 - 669 Osgoode Drive London South (South Y), ON
PROPERTY INFO
Welcome to 3-669 Osgoode Drive, an exceptionally well-maintained and extensively updated 3-bedroom, two storey condominium with finished lower level. This unit, with one designated parking space, is conveniently located to London South amenities and easy access to Hwy 401. An open concept kitchen/dining area, created by enlarging an archway, now flows into the spacious living room with patio door access to a new raised deck in a private enclosed courtyard. The updated kitchen area, renovated approximately three years ago, features new cabinets, countertops, soft-close doors, a stainless-steel sink, backsplash, and stainless-steel appliances. Features also include a newly renovated 2-piece bathroom, luxury vinyl plank flooring and is freshly painted throughout. The upper level with laminate flooring throughout has a spacious primary bedroom with double closets and patio door access to an updated upper-level deck. Two additional bedrooms and a renovated 4-piece bathroom complete this level. The finished lower level has a large, carpeted L shaped rec room. Included are all appliances including refrigerator, stove, dishwasher, new washer and dryer, and the freezer in the basement. Additional updates and improvements include new forced air gas furnace and air conditioner 2 years ago, new washer and dryer, updated windows and doors throughout, roof shingles approximately 4 years ago and newly installed carpet on upper and lower stairways. This exceptional move-in ready home is awaiting your viewing! (id:4555)
PROPERTY SPECS
Listing ID X12408792
Address 3 - 669 OSGOODE DRIVE
City London South (South Y), ON
Price $399,900
Bed / Bath 3 / 1 Full, 1 Half
Construction Brick, Vinyl siding
Type Row / Townhouse
Status For sale
EXTENDED FEATURES
Appliances Dishwasher, Dryer, Freezer, Refrigerator, Stove, Washer, Water Heater, Water meterBasement FullBasement Development Partially finishedParking 1Amenities Nearby Public Transit, SchoolsCommunity Features Pet RestrictionsEquipment Water HeaterFeatures Balcony, Flat siteMaintenance Fee Common Area Maintenance, Insurance, Parking, WaterOwnership Condominium/StrataRental Equipment Water HeaterStructure DeckCooling Central air conditioningFoundation Poured ConcreteHeating Forced airHeating Fuel Natural gas Date Listed 2025-09-17 16:02:02Days on Market 1Parking 1REQUEST MORE INFORMATION
LISTING OFFICE:
Sutton Group Preferred Realty Inc., Nick Dykstra

