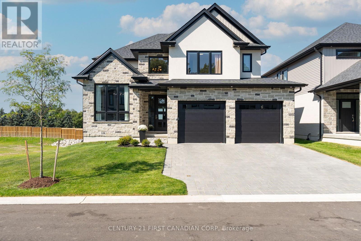
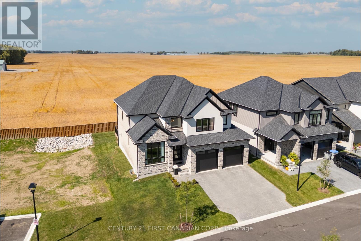
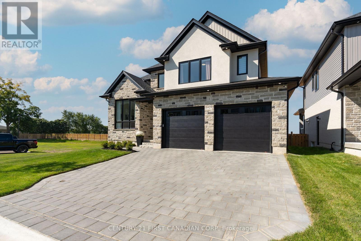
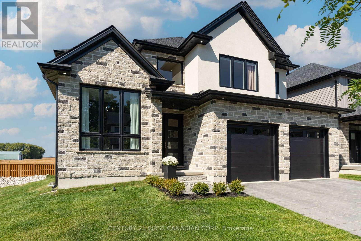
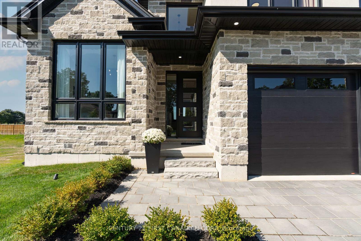
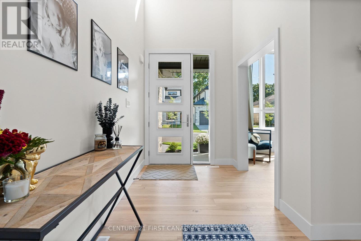
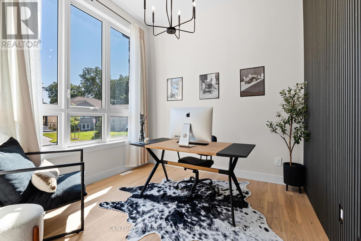
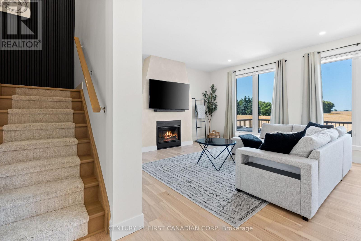
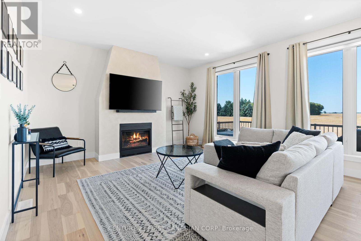
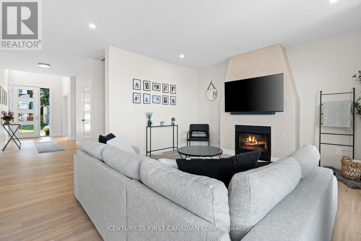
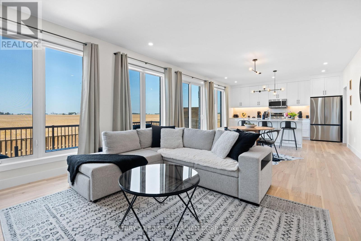
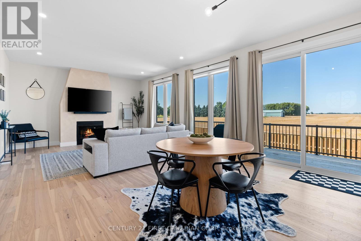
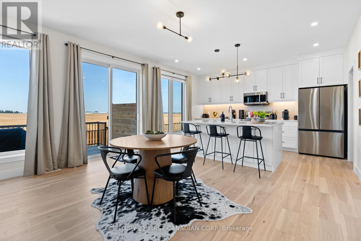
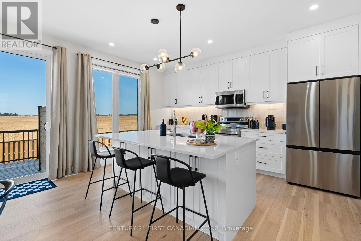
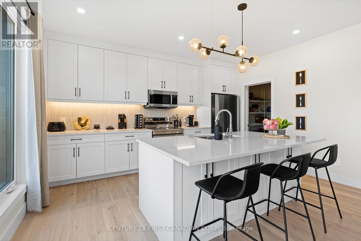
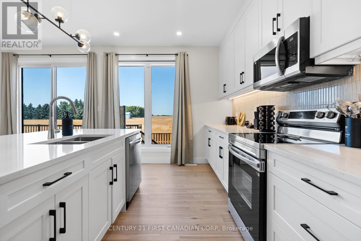
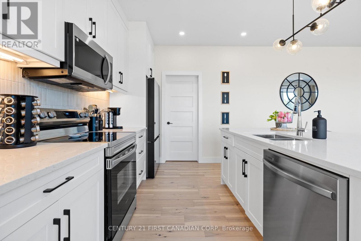
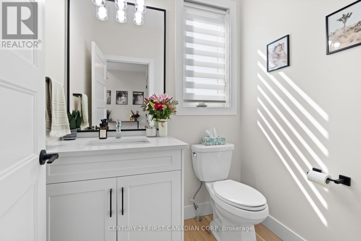
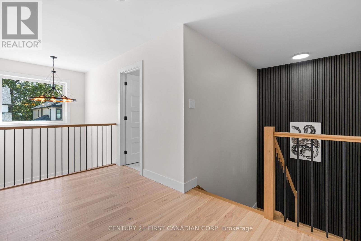
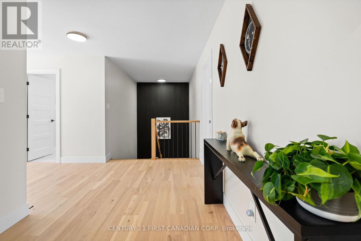
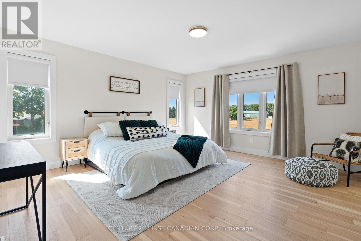
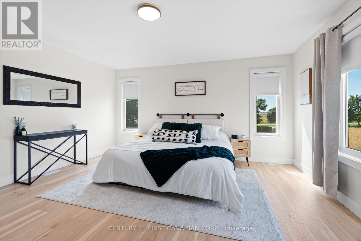
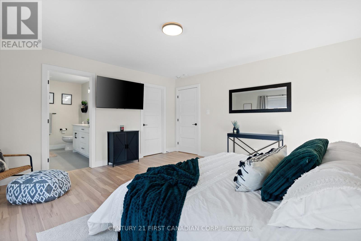
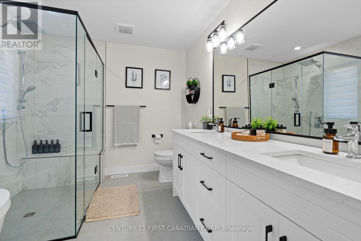
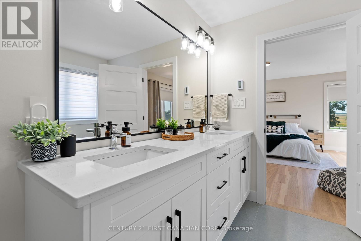
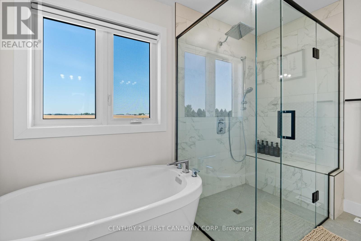
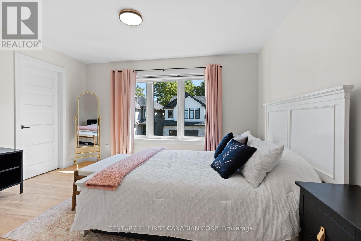
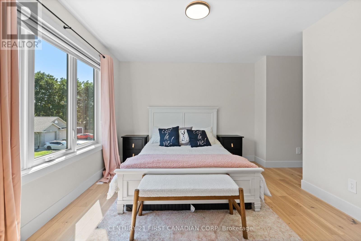
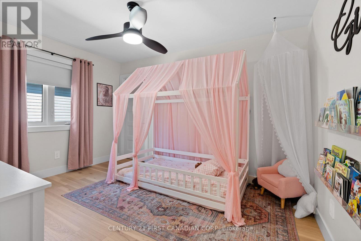
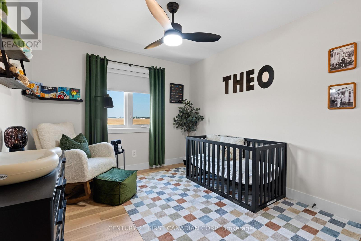
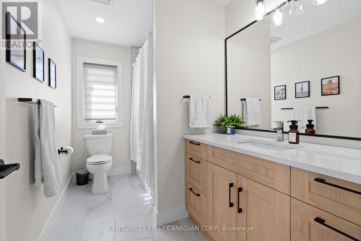
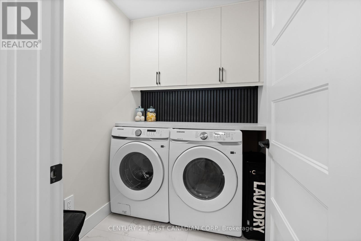
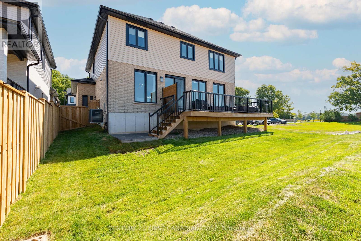
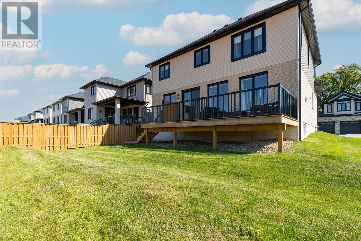
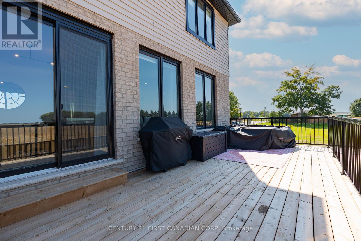
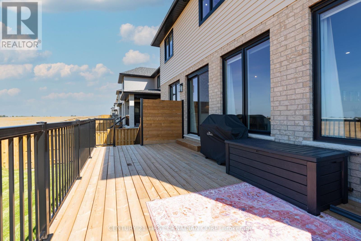
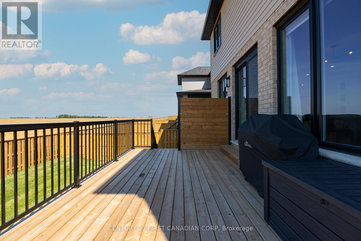
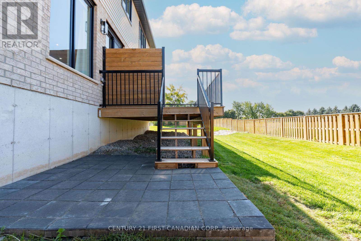
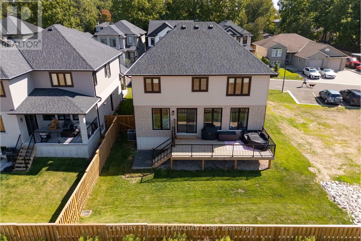
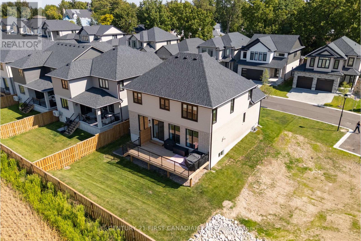
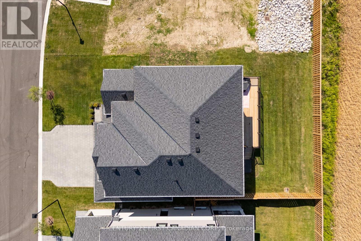
1 - 7966 Fallon Drive Lucan Biddulph (Granton), ON
PROPERTY INFO
This detached two-storey condo in Granton, built in 2024, offers modern living with small-town charm. Perfectly set on a corner lot backing onto open farm fields, the 4 bedroom, 2.5 bathroom home features a two-car garage and a bright, open-concept design. The main floor is highlighted by a dedicated office, a great room with fireplace, and a dining area that flows into the sleek kitchen with large centre island and walk-in pantry. A two-piece powder room and a mudroom with garage access add convenience. Upstairs, are find four spacious bedrooms, including a primary retreat with walk-in closet and spa-like five-piece en-suite, plus a four-piece bath and a dedicated laundry room. Outside, a deck runs nearly the full width of the home, overlooking a private yard and wide-open views of the fields behind. Granton is a welcoming community just minutes from London and St. Marys, where you can enjoy peaceful living, friendly neighbours, and the charm of small-town life with easy access to city amenities. (id:4555)
PROPERTY SPECS
Listing ID X12405767
Address 1 - 7966 FALLON DRIVE
City Lucan Biddulph (Granton), ON
Price $899,900
Bed / Bath 4 / 2 Full, 1 Half
Construction Brick, Vinyl siding
Type House
Status For sale
EXTENDED FEATURES
Appliances Dishwasher, Dryer, Microwave, Refrigerator, Stove, WasherBasement FullBasement Development UnfinishedParking 4Community Features Pet RestrictionsEquipment Water Heater, Water Heater - TanklessFeatures Backs on greenbelt, Sump PumpMaintenance Fee Common Area MaintenanceOwnership Condominium/StrataRental Equipment Water Heater, Water Heater - TanklessStructure Deck, PorchBuilding Amenities Fireplace(s), Visitor ParkingCooling Central air conditioningFoundation Poured ConcreteHeating Forced airHeating Fuel Natural gas Date Listed 2025-09-16 14:00:41Days on Market 3Parking 4REQUEST MORE INFORMATION
LISTING OFFICE:
Century First Canadian Corp, Sara Da Silva

