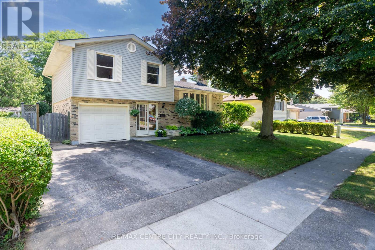
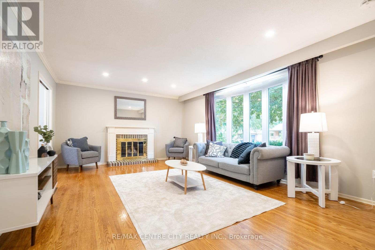
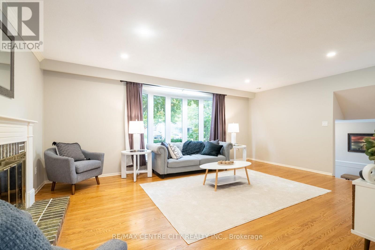
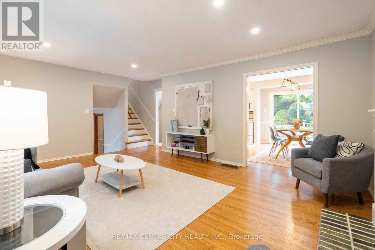
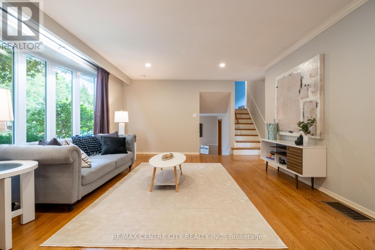
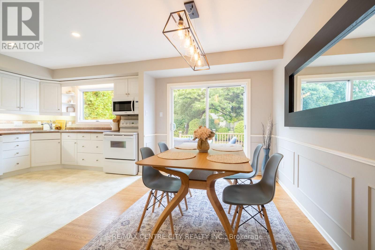
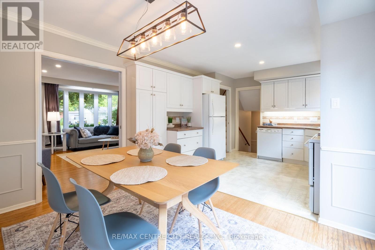
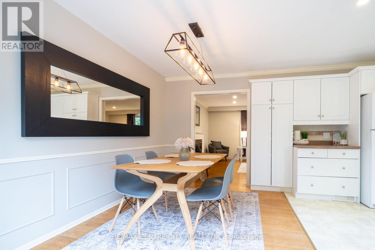
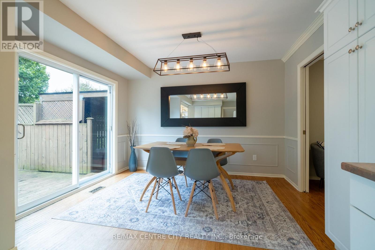
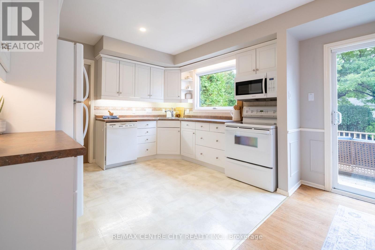
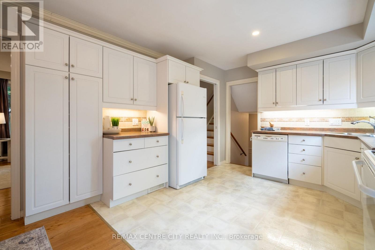
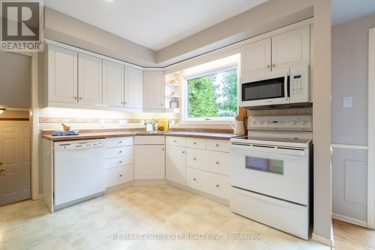
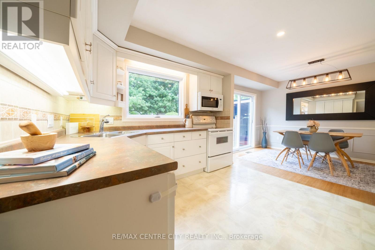
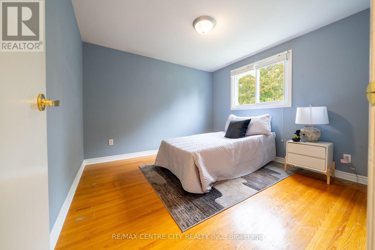
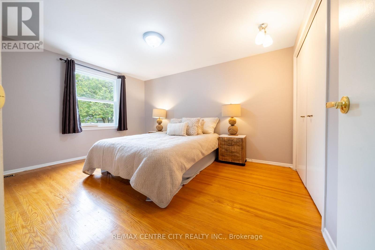
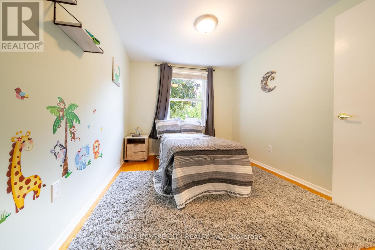
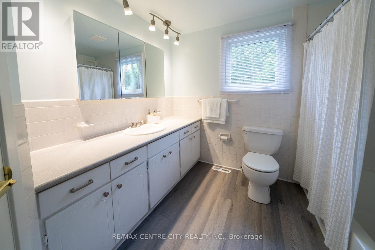
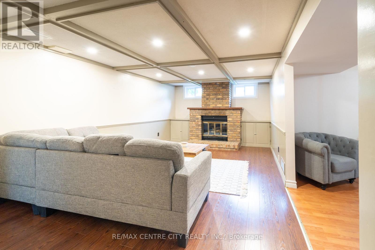
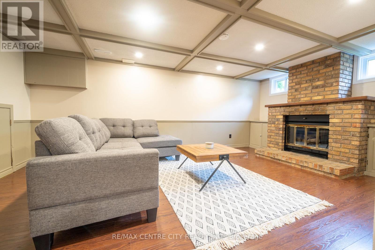
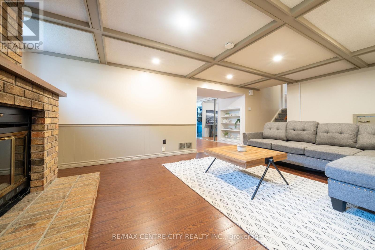
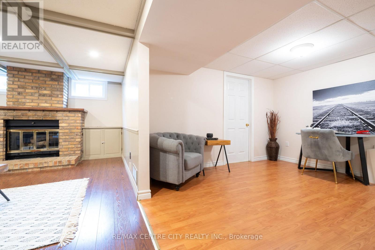
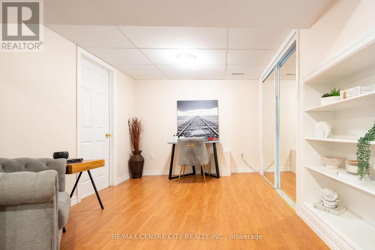
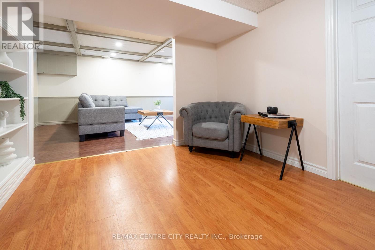
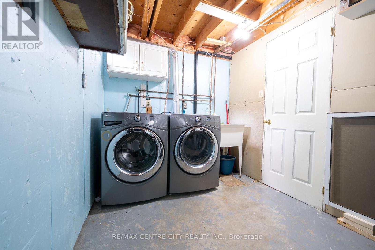
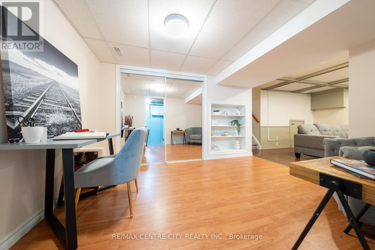
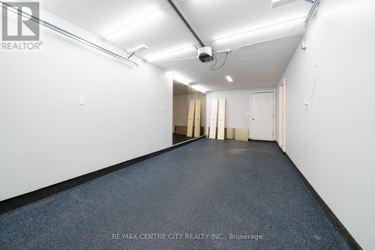
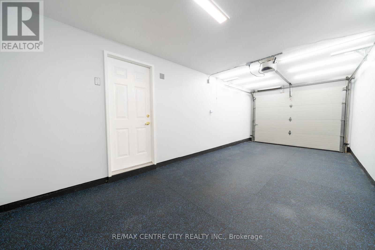
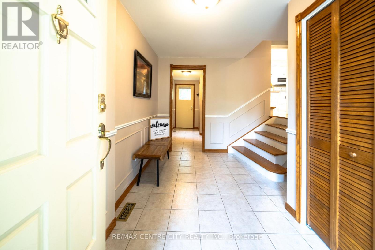
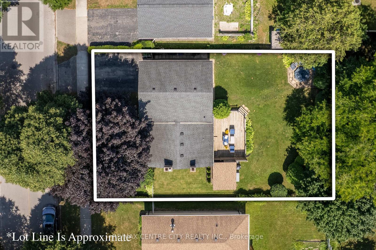
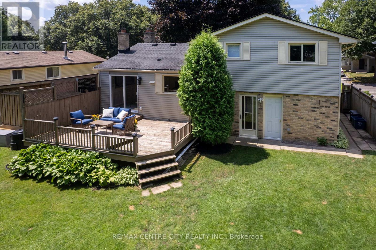
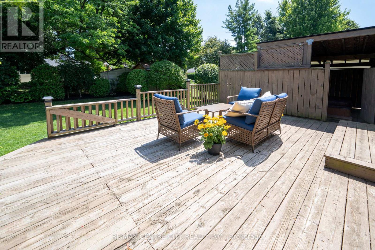
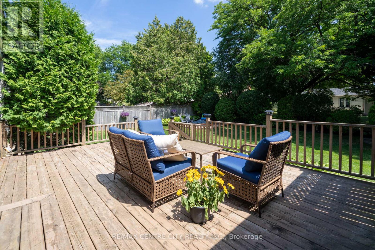
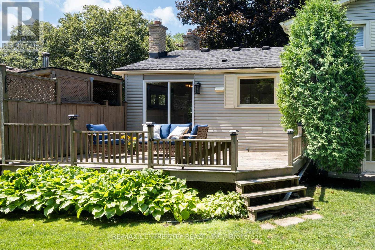
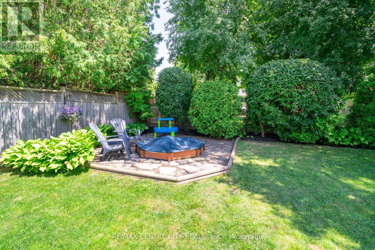
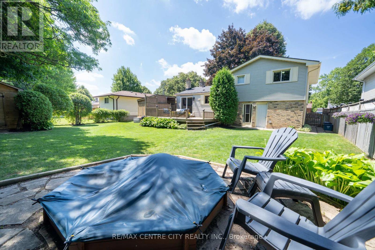
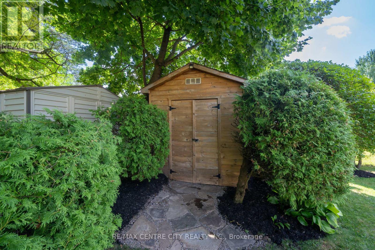
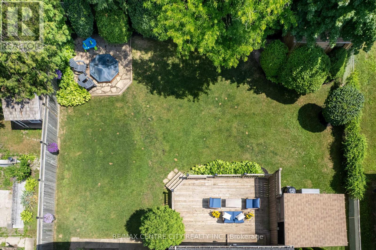
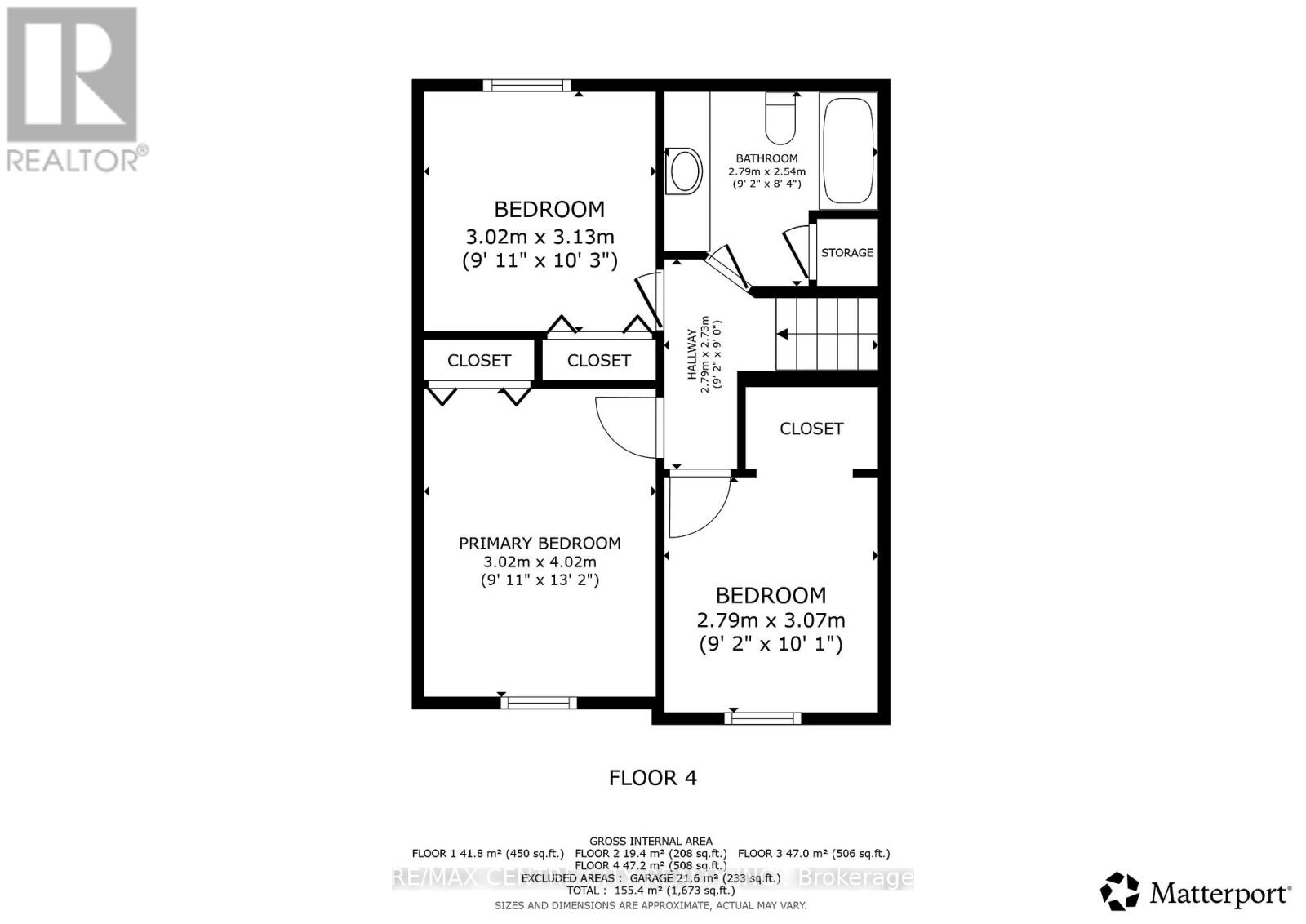
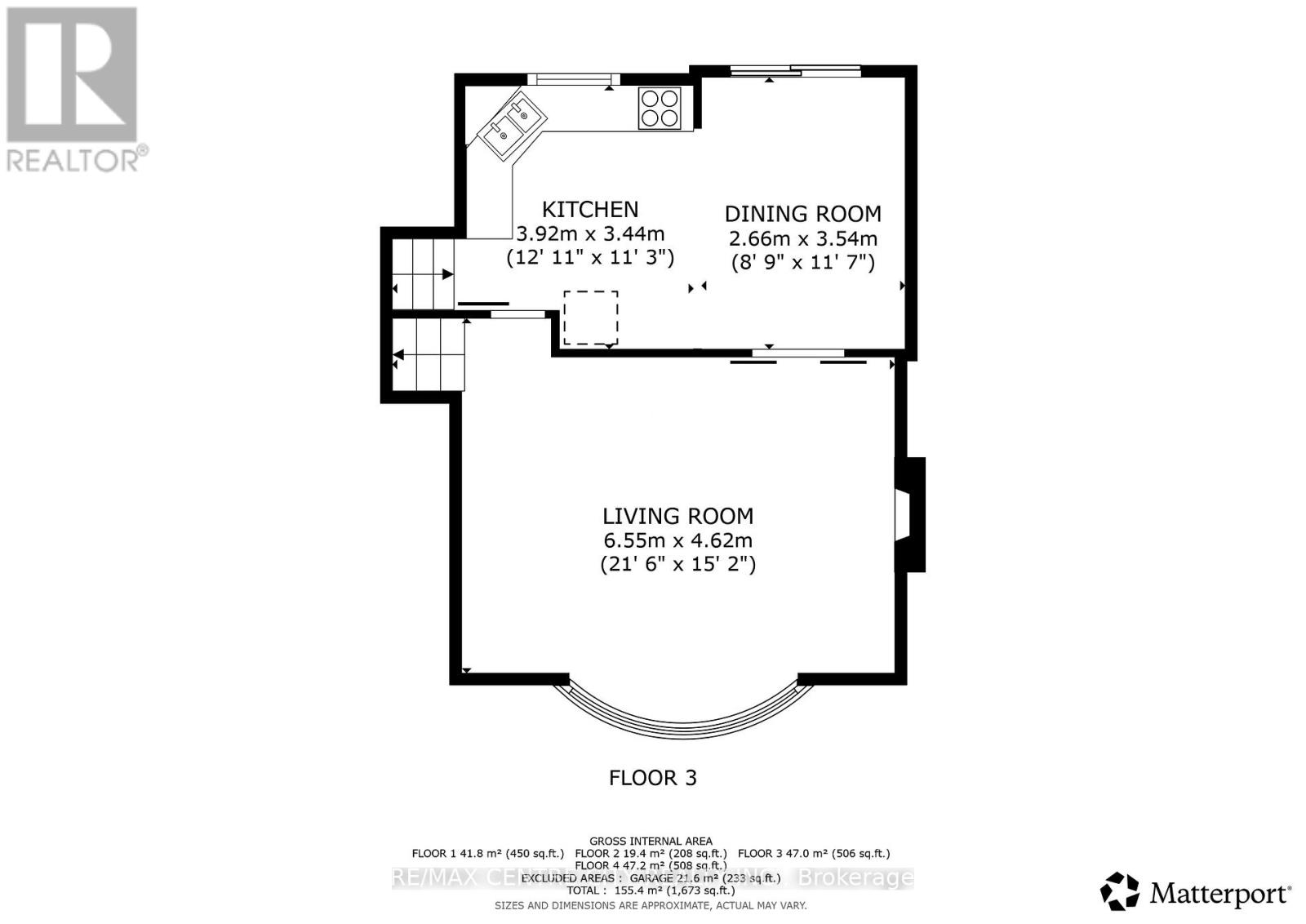
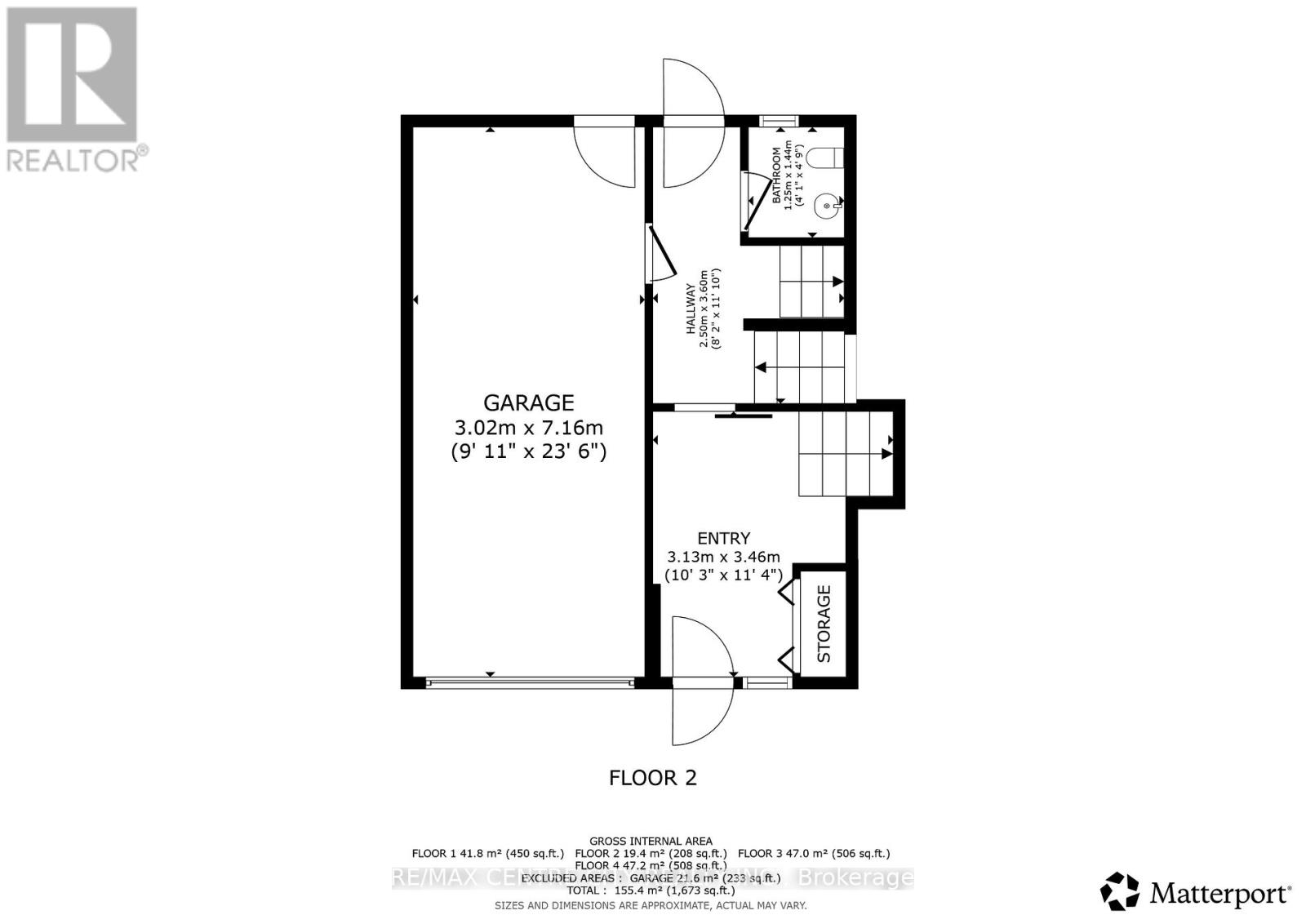
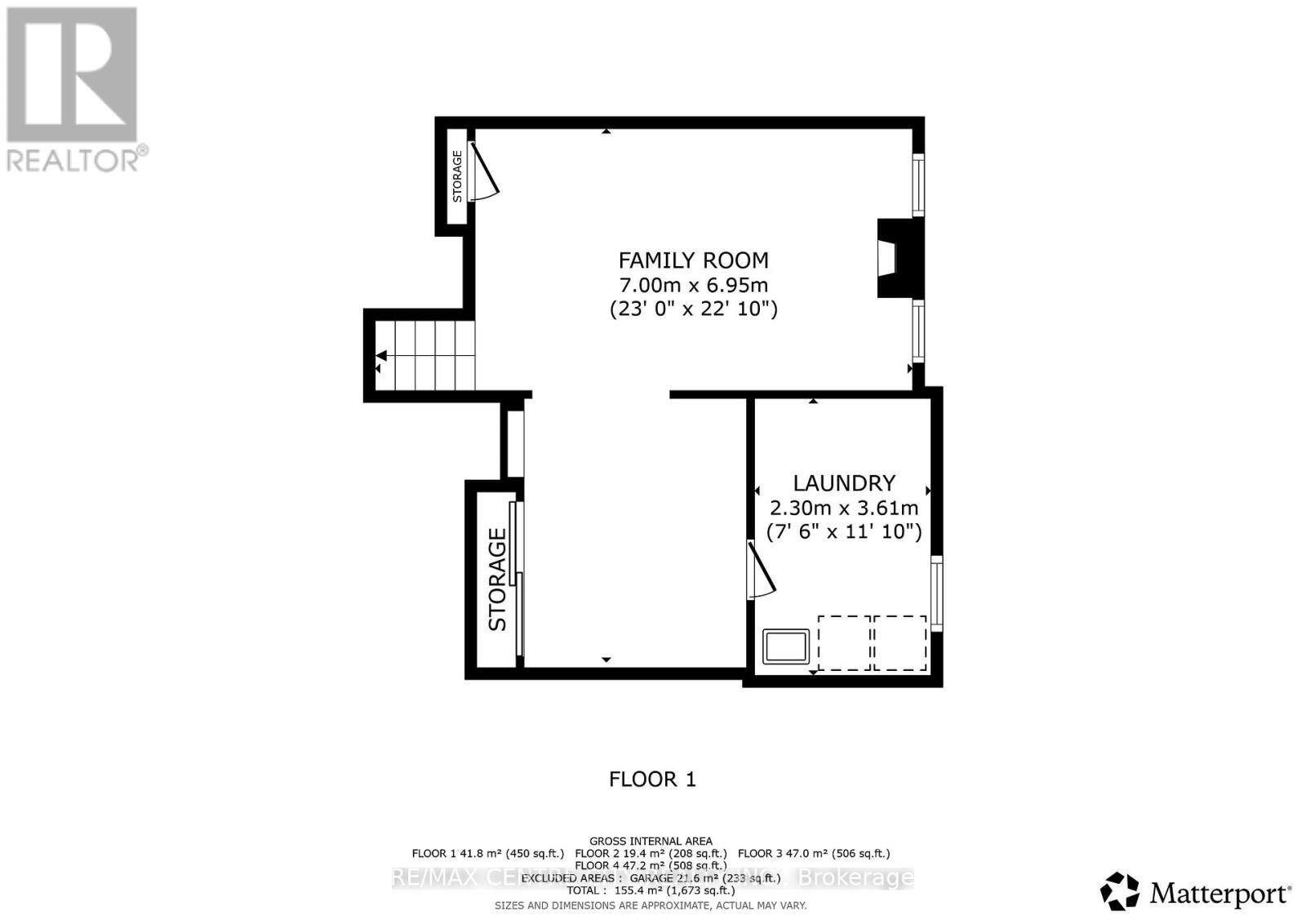
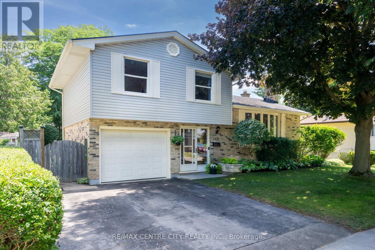
1431 Stoneybrook Crescent London North (North G), ON
PROPERTY INFO
Located in the highly desirable Stoneybrook neighbourhood, this well-maintained home sits on a spacious 65-foot-wide lot surrounded by mature trees and landscaped gardens. Just seven houses down from Stoneybrook Elementary School and a short walk to Hastings Park, the location is ideal for families and outdoor enthusiasts. The private, fenced backyard features a large deck, a flagstone firepit area, and a garden shed nestled into the tree line. Inside, the main floor offers a bright living room with a bay window and an eat-in kitchen with ample cabinetry and direct access to the deck. A large foyer connects to a 2-piece powder room located off the garage. Upstairs, you'll find three generously sized bedrooms and a 4-piece bathroom. The lower level includes a cozy family room with a brick fireplace and a versatile bonus space, perfect for a home office or gaming area. Recent updates include most windows, as well as a new furnace and A/C (2025). The insulated garage has been used as a home gym/workshop but remains fully functional, and additional storage is available under the foyer. With a smart layout, valuable upgrades, and a prime location close to schools, parks, and amenities, this home presents a fantastic opportunity to live in one of the city's most sought-after communities. (id:4555)
PROPERTY SPECS
Listing ID X12404852
Address 1431 STONEYBROOK CRESCENT
City London North (North G), ON
Price $679,900
Bed / Bath 3 / 1 Full, 1 Half
Construction Brick, Vinyl siding
Land Size 65 x 100 FT ; 100.23x 65.16 x 100.23 x 65.16
Type House
Status For sale
EXTENDED FEATURES
Appliances Dishwasher, Dryer, Hot Tub, Microwave, Refrigerator, Stove, Washer, Window CoveringsBasement FullBasement Development FinishedParking 3Amenities Nearby Park, Place of Worship, Public Transit, SchoolsEquipment Water HeaterFeatures Wooded areaOwnership FreeholdRental Equipment Water HeaterStructure ShedBuilding Amenities Fireplace(s)Construction Style Split Level SidesplitCooling Central air conditioningFoundation Poured ConcreteHeating Forced airHeating Fuel Natural gasUtility Water Municipal water Date Listed 2025-09-15 22:01:02Days on Market 46Parking 3REQUEST MORE INFORMATION
LISTING OFFICE:
Remax Centre City Realty Inc., Ryan Brady

