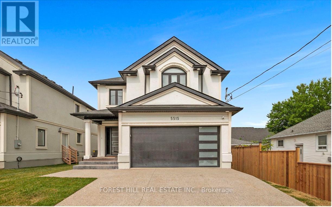
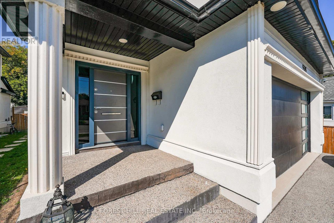
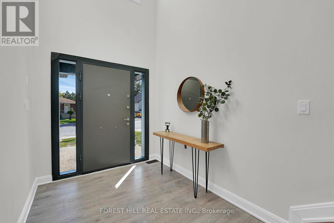
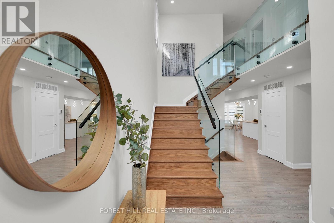
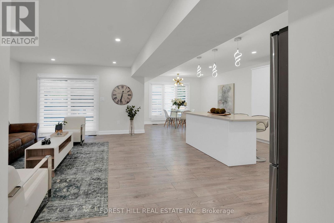
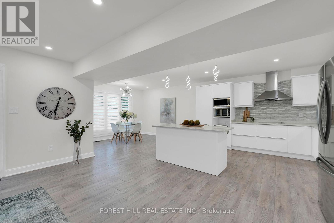
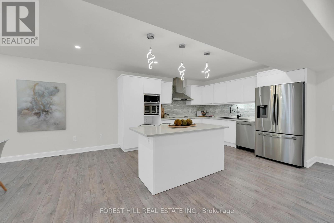
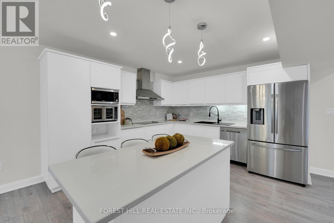
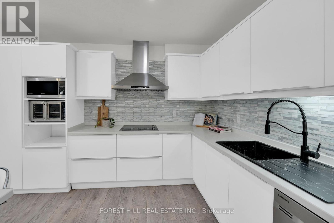
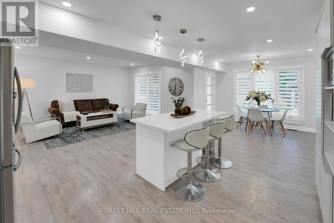
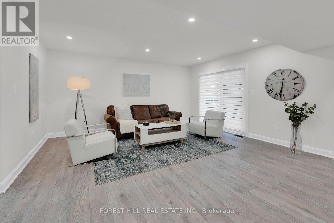
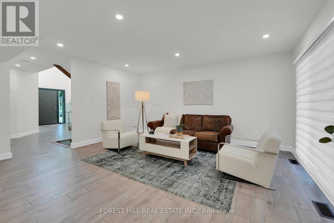
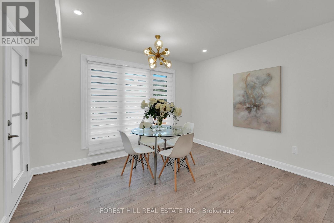
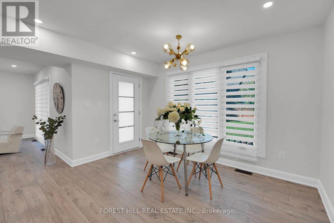
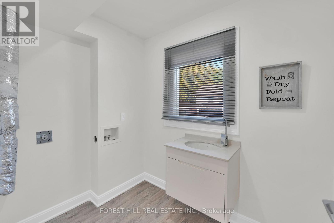
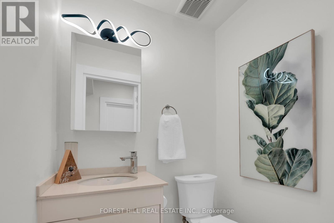
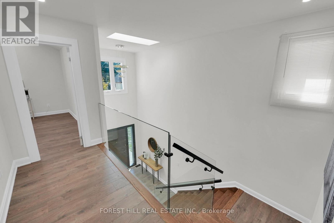
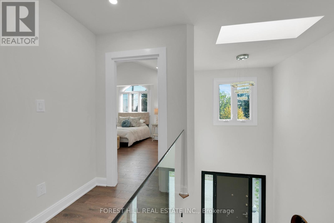
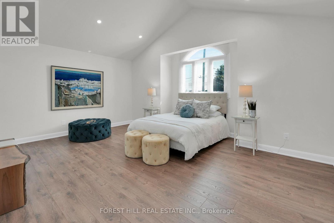
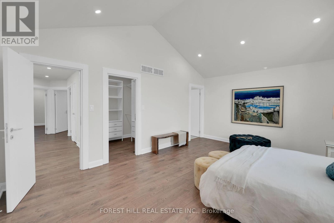
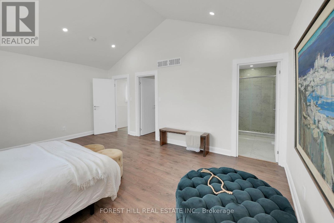
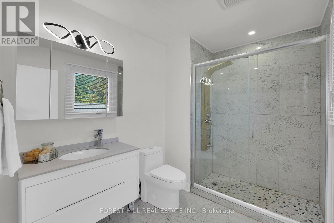
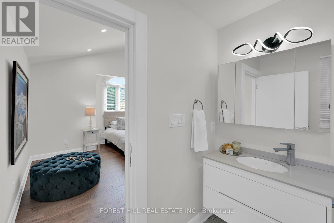
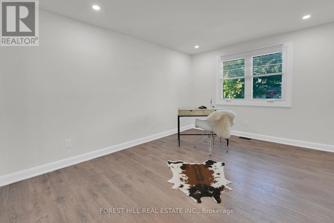
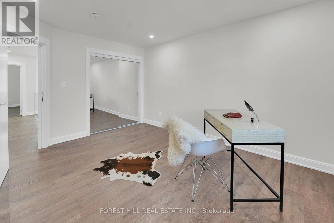

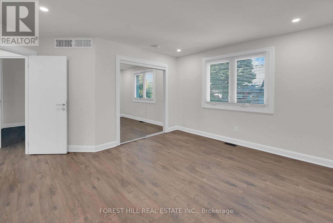
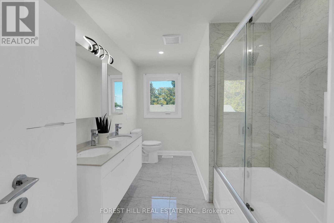
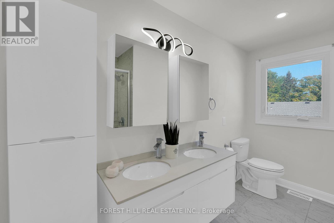
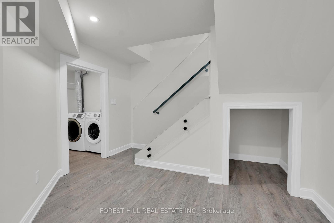
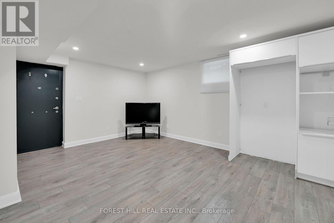
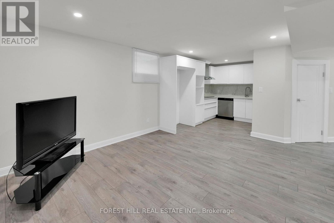
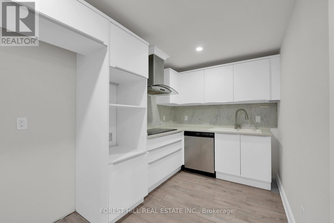
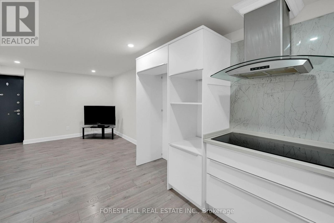
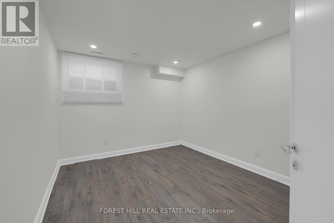
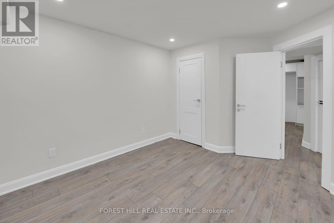
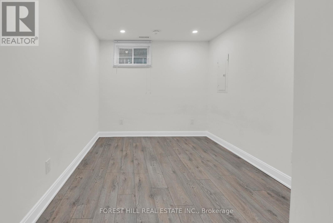
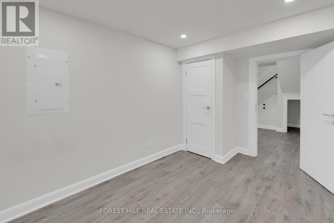
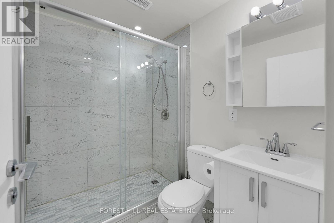
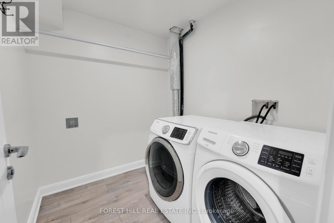
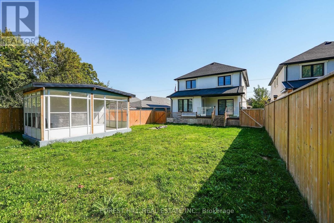
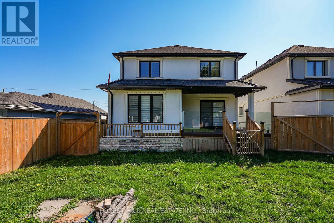
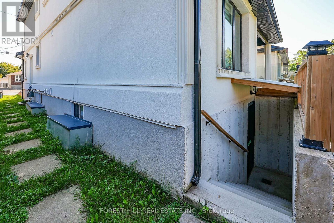
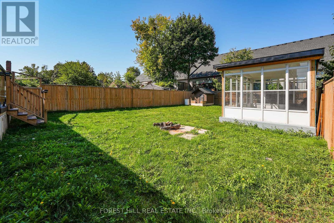
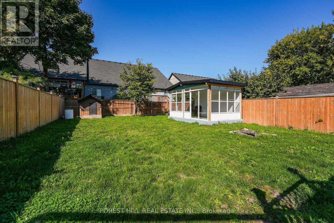
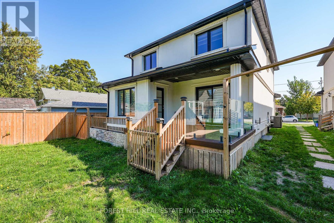
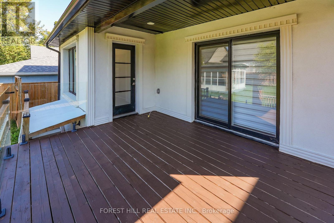
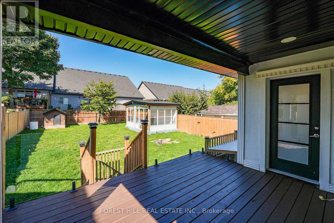
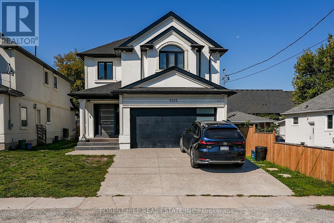
5515 Glenholme Avenue Niagara Falls (Hospital), ON
PROPERTY INFO
Every detail of this modern custom-built residence speaks to quality, style, and thoughtful design. Built just three years ago, this 2-storey home blends striking architecture with family-friendly functionality, offering both a luxurious main home and a self-contained 2-bedroom suite with its own entrance ideal for rental income or multi-generational living. Step inside through a bold, heavy-duty steel entry door, designed as much for elegance as for lasting strength and security. The foyer opens to a light-filled interior where soaring ceilings, sleek glass railings, and flawless craftsmanship set the tone. The gourmet kitchen is a showpiece with custom cabinetry and hardware imported from Europe, granite countertops and an expansive centre island perfect for both entertaining and everyday living. The upper level features an oversized primary retreat with an ensuite and walk-in closet. Two additional bedrooms on the upper level were designed with comfort in mind. In total, the home offers 5 bedrooms, 4 bathrooms, a spacious 2-car garage, and seamless access to a private back deck, ideal for outdoor gatherings. Beyond the home itself, the location is equally inspiring. Families will appreciate proximity to some of Niagara's top schools; Forestview Public, Kate S. Durdan, and A.N. Myer Secondary the top rated high school in town. This is a setting where children thrive, and where lifestyle flourishes, surrounded by world-class dining, award-winning wineries, scenic hiking trails, and, of course, the wonder of Niagara Falls itself. This is more than a home, it's a testament to modern craftsmanship, thoughtful living, and enduring quality. (id:4555)
PROPERTY SPECS
Listing ID X12402043
Address 5515 GLENHOLME AVENUE
City Niagara Falls (Hospital), ON
Price $1,249,000
Bed / Bath 5 / 3 Full, 1 Half
Construction Stucco
Flooring Hardwood
Land Size 39.8 x 138 FT
Type House
Status For sale
EXTENDED FEATURES
Appliances Dishwasher, Dryer, Garage door opener remote(s), Hood Fan, Microwave, Range, Refrigerator, WasherBasement N/ABasement Features Apartment in basement, Separate entranceParking 4Equipment Water HeaterFeatures Carpet Free, In-Law SuiteOwnership FreeholdRental Equipment Water HeaterStructure DeckCooling Air exchanger, Central air conditioningFoundation Poured ConcreteHeating Forced airHeating Fuel Natural gasUtility Water Municipal water Date Listed 2025-09-13 18:00:42Days on Market 58Parking 4REQUEST MORE INFORMATION
LISTING OFFICE:
Forest Hill Real Estate Inc., Denise Altan

