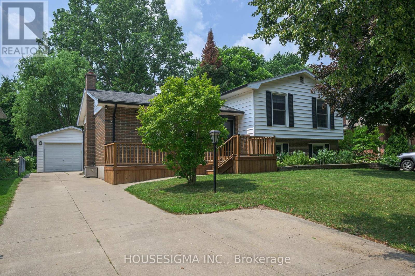
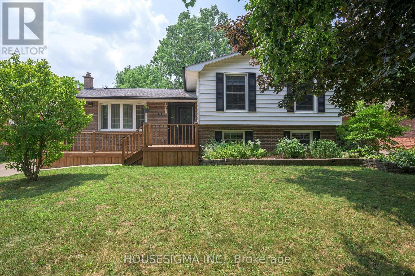
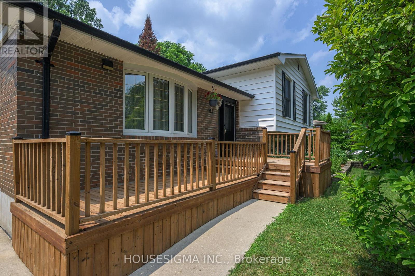
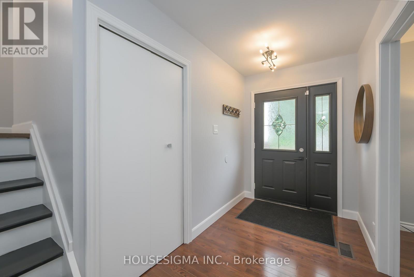
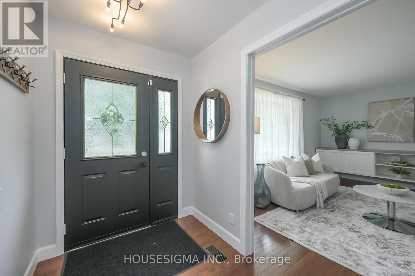
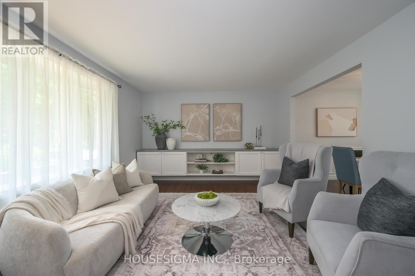
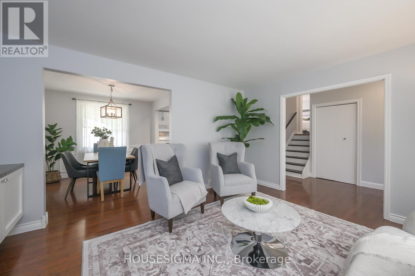
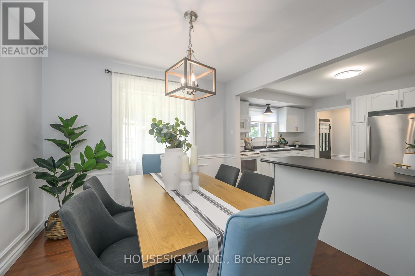
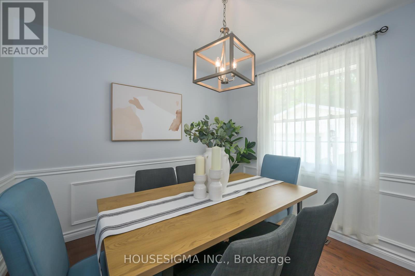
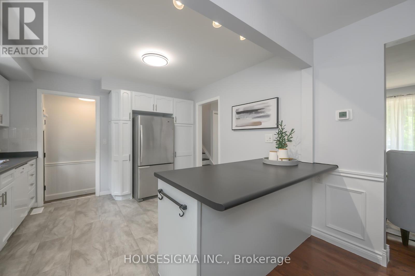
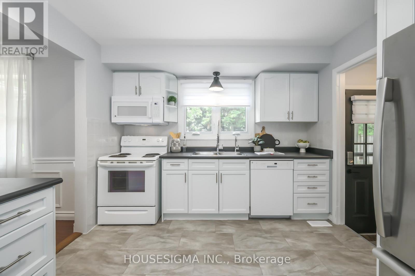
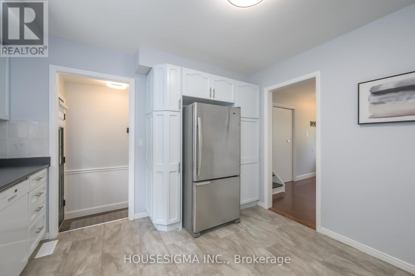
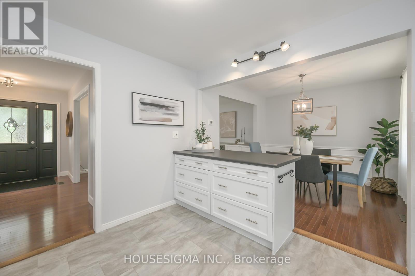
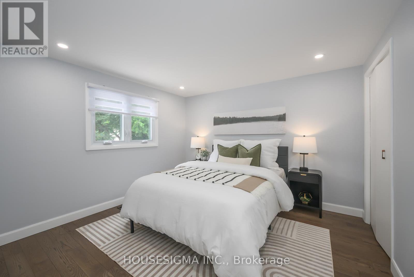
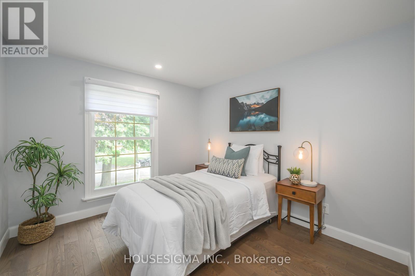
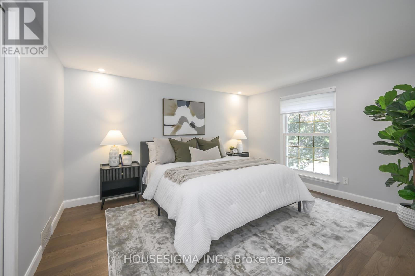
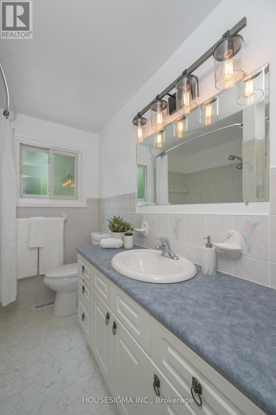
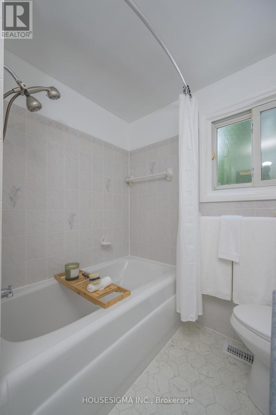
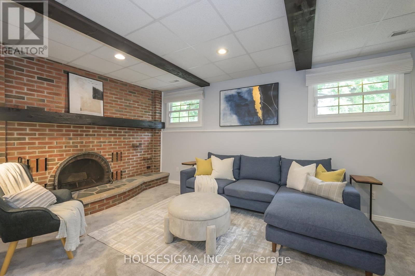
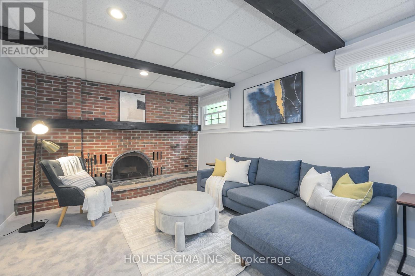
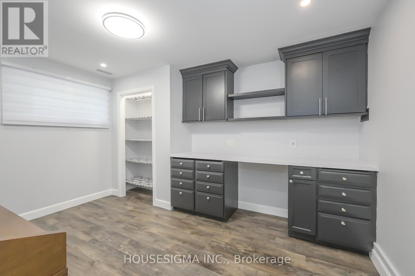
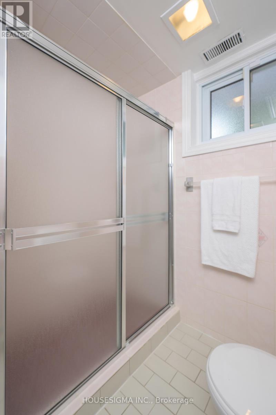
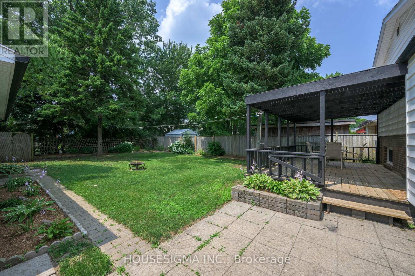
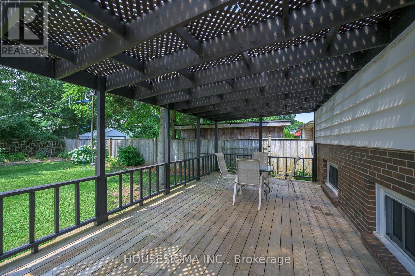
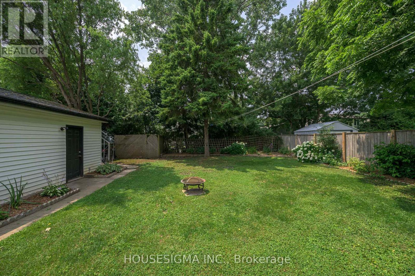
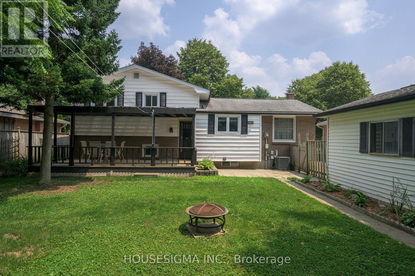
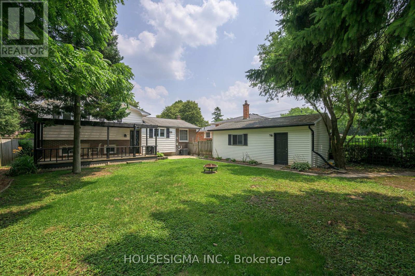
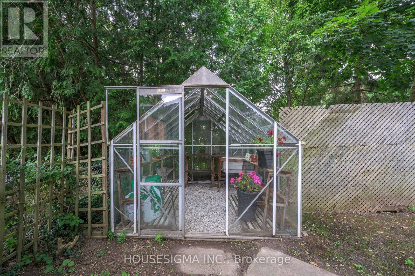
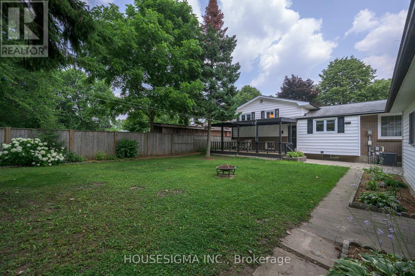
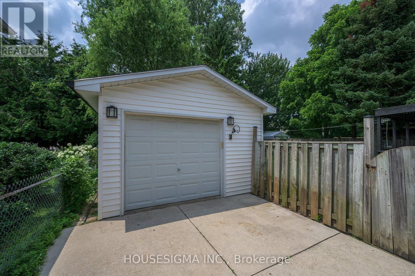
47 Scotchpine Crescent E London North (North F), ON
PROPERTY INFO
Welcome to this charming four-level side split nestled on a quiet, tree-lined street in desirable northwest London. This beautifully maintained home offers three spacious bedrooms, two full bathrooms, and a layout perfect for both family living and entertaining. The living room features a large bay window, updated flooring, and built-ins, while the eat-in kitchen includes all appliances and plenty of space for gathering. Upstairs, you'll find three generously sized bedrooms, an updated four-piece bath, and a handy linen closet. The third level offers even more living space with a cozy family room complete with a brick hearth and wood-burning fireplace, a three-piece bathroom, and a bright multipurpose room that can serve as an additional bedroom. On the lower level, there is a dedicated laundry area and ample storage. Step outside to enjoy a large backyard with a greenhouse, a detached garage, a concrete driveway, and a generous deck perfect for summer evenings. Ideally located just a short walk to shopping, close to schools and transit routes, this home offers both comfort and convenience in one of London's most established neighbourhoods. (id:4555)
PROPERTY SPECS
Listing ID X12401593
Address 47 SCOTCHPINE CRESCENT E
City London North (North F), ON
Lease $2,950
Bed / Bath 4 / 2 Full
Construction Brick, Vinyl siding
Land Size 60 x 120 FT
Type House
Status For rent
EXTENDED FEATURES
Basement N/ABasement Features Walk outBasement Development FinishedParking 5Ownership FreeholdConstruction Style Split Level SidesplitCooling Central air conditioningFoundation Poured ConcreteHeating Forced airHeating Fuel WoodUtility Water Municipal water Date Listed 2025-09-13 02:00:50Days on Market 36Parking 5REQUEST MORE INFORMATION
LISTING OFFICE:
Housesigma Inc., Ali Tabatabaei

