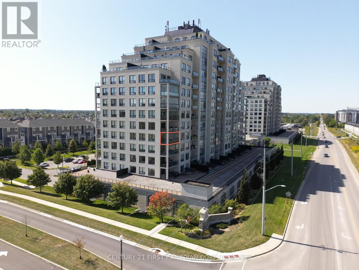
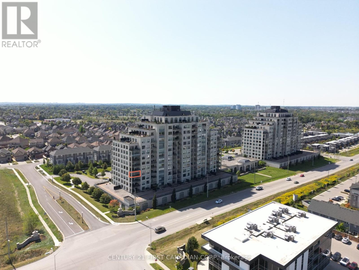
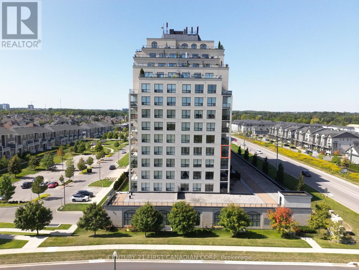
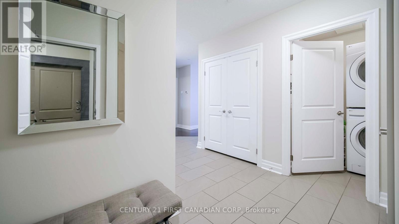
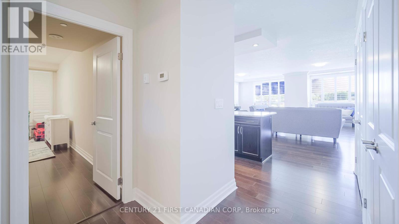
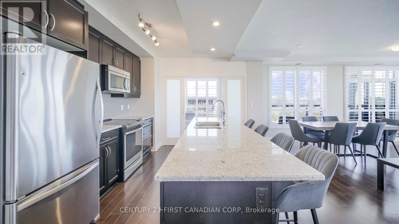
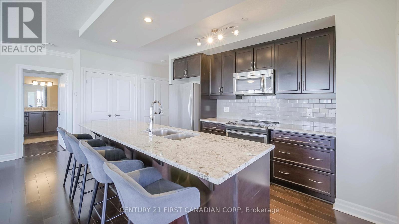
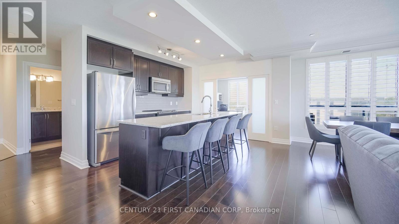
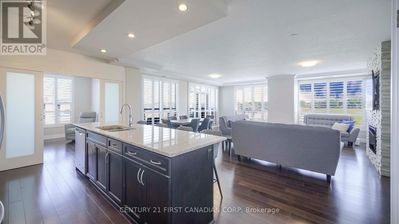
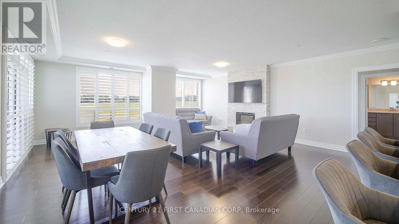
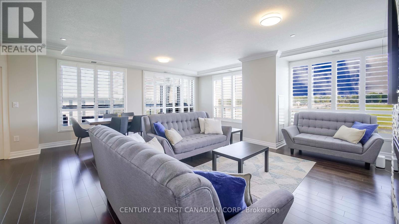
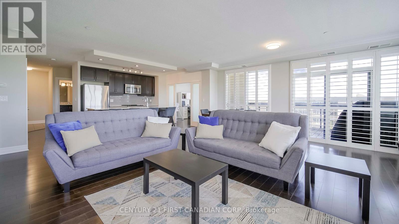
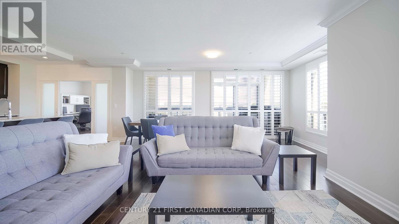
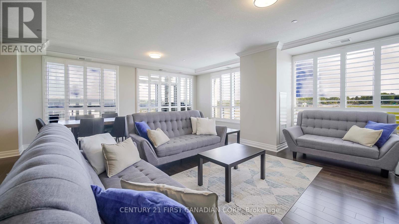
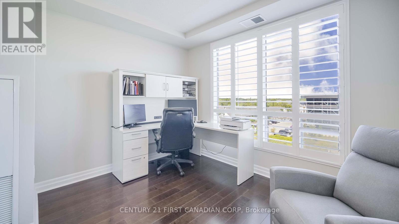
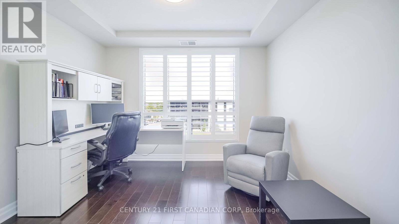
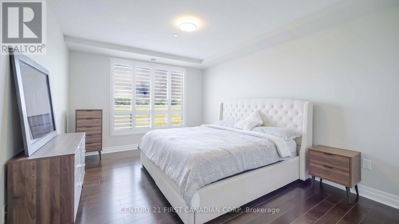
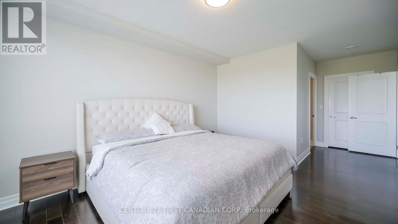
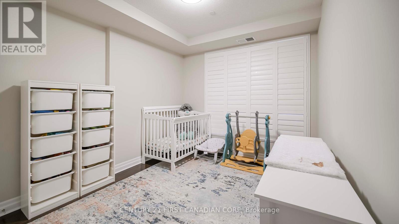
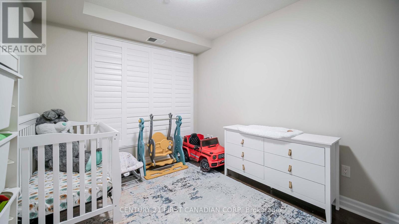
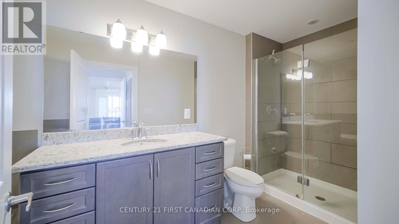
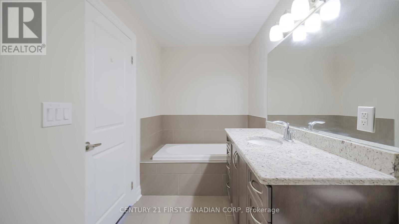
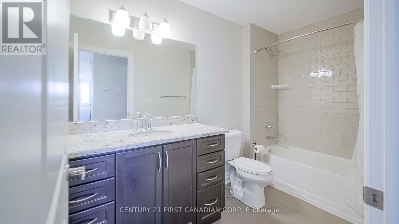
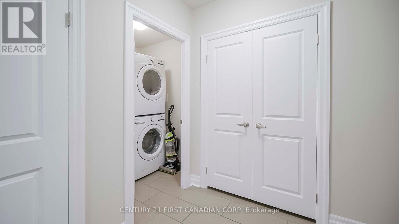
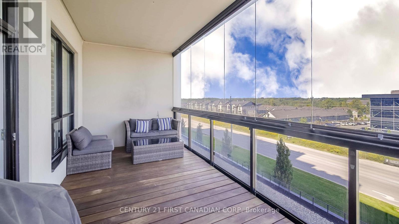
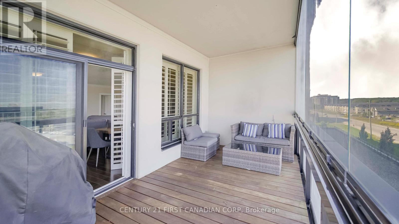
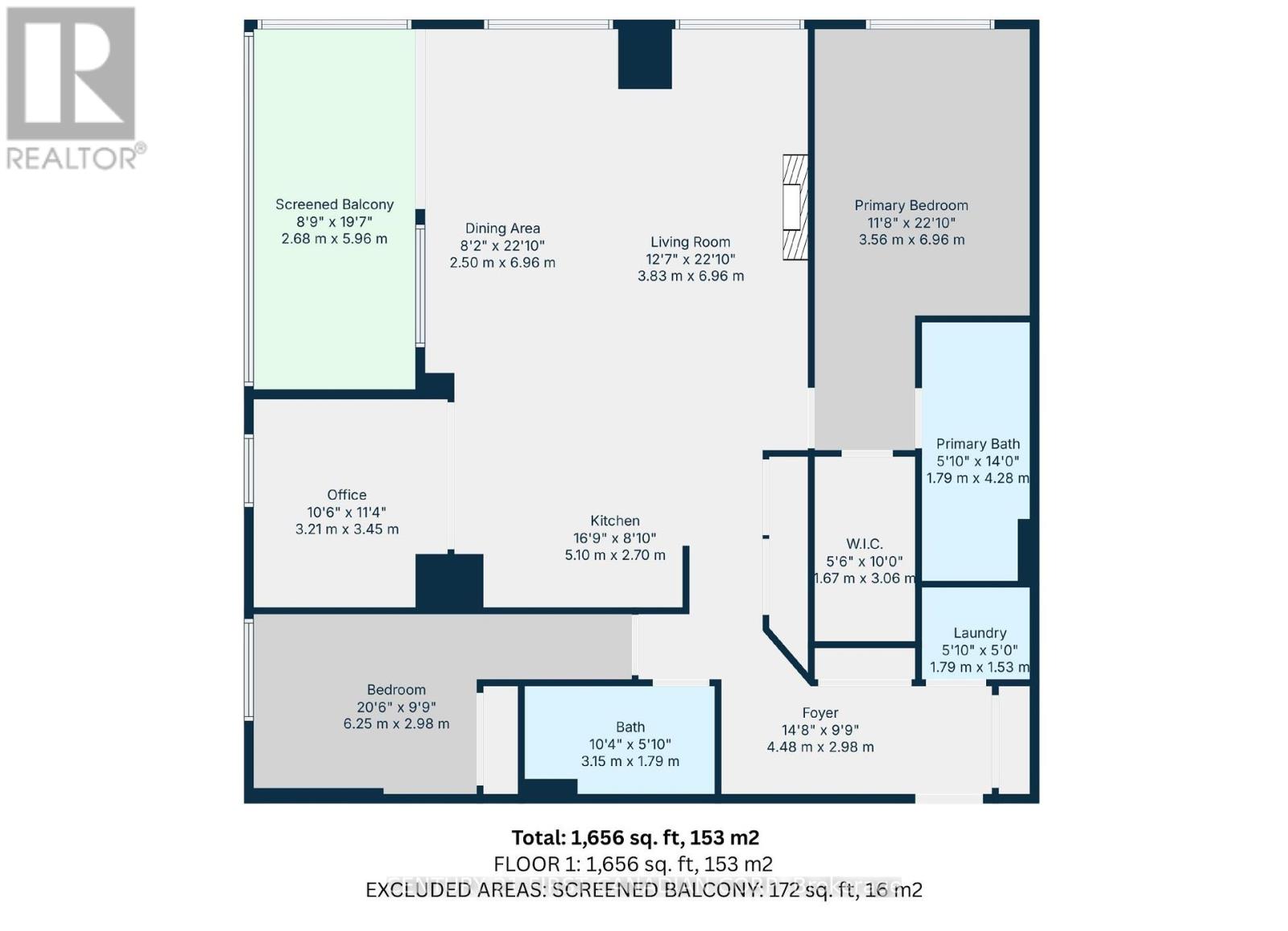
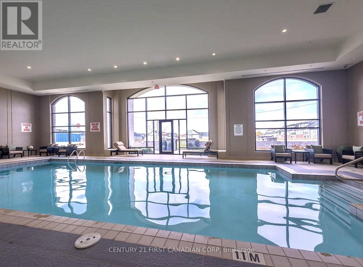
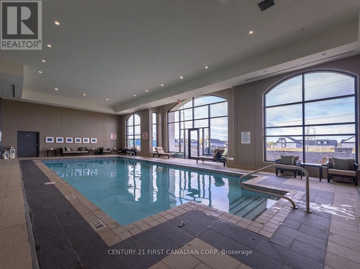
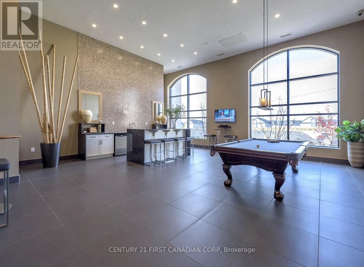
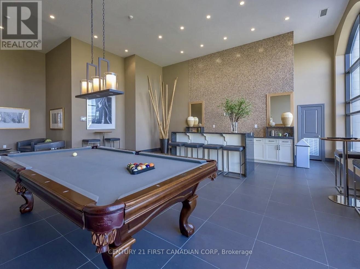
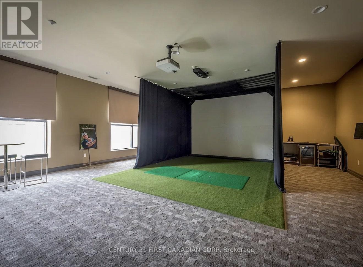
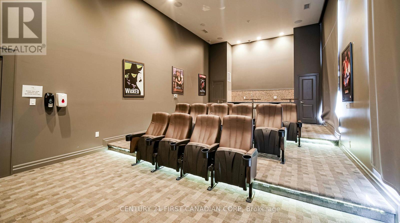
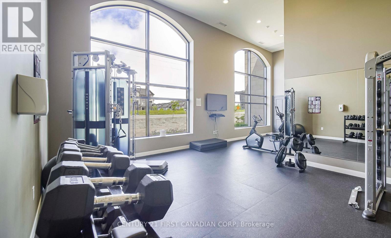
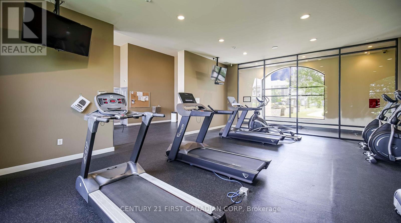
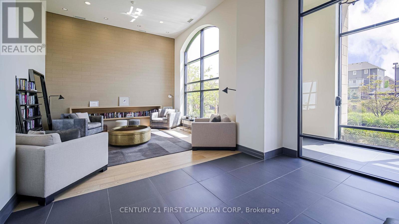
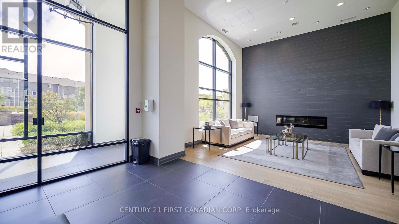
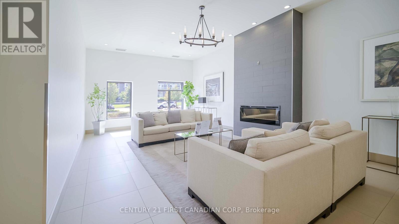
504 - 240 Villagewalk Boulevard London North (North R), ON
PROPERTY INFO
Luxurious & Spacious Corner Unit with Stunning Views Step into this bright and expansive condo featuring hardwood floors throughout and an open-concept layout surrounded by floor-to-ceiling windows covered with California Shutters throughout. The gourmet kitchen includes a breakfast bar with seating for 4 and two generous pantries, perfect for entertaining or everyday living. Enjoy two large bedrooms, including a luxurious master suite with a walk-in closet, 4-piece ensuite, tiled shower, and jetted tub. The versatile den offers the perfect space for a home office or 3rd bedroom. The large living/dinging room features a floor-to-ceiling stone fireplace that walks out to the glassed-in balcony with unobstructed views, ideal for morning coffee or evening relaxation. As part of this prestigious Tricar development, residents enjoy access to premium amenities including a signature indoor pool, fully equipped fitness centre, golf simulator, spacious resident lounge, movie theatre, billiards rooms as well as a guest suite for additional over-flow. Conveniently located just a short drive or pleasant walk to Masonville Mall, and minutes from Western University (UWO), University Hospital, and SilverCity Cinemas. This condo is the perfect blend of comfort, style, and location a true gem for those seeking luxury living in North London. There are 2 owned underground parking spaces right at the elevator, as well as your own private locker. Condo fees include heat and water. WELCOME HOME! (id:4555)
PROPERTY SPECS
Listing ID X12400951
Address 504 - 240 VILLAGEWALK BOULEVARD
City London North (North R), ON
Price $739,550
Bed / Bath 3 / 2 Full
Construction Concrete
Type Apartment
Status For sale
EXTENDED FEATURES
Appliances Dishwasher, Dryer, Garage door opener remote(s), Intercom, Refrigerator, Stove, Washer, Window CoveringsBasement N/ABasement Features Apartment in basementParking 2Amenities Nearby Golf Nearby, Hospital, Park, Public TransitCommunity Features Community Centre, Pet RestrictionsFeatures Balcony, Carpet Free, Conservation/green belt, Elevator, In suite LaundryMaintenance Fee Common Area Maintenance, Heat, Insurance, WaterOwnership Condominium/StrataBuilding Amenities Exercise Centre, Fireplace(s), Separate Electricity Meters, Storage - LockerCooling Central air conditioningFire Protection Smoke DetectorsHeating Forced airHeating Fuel Natural gas Date Listed 2025-09-12 22:01:18Days on Market 3Parking 2REQUEST MORE INFORMATION
LISTING OFFICE:
Century First Canadian Corp, Christy Ruth

