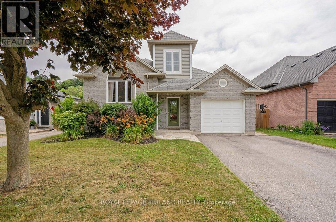
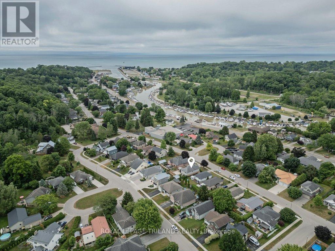
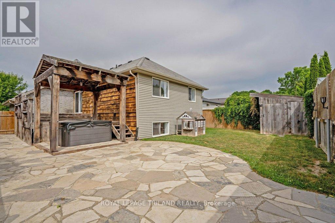
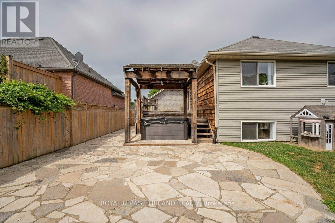
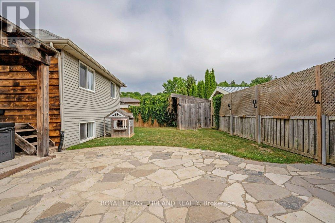
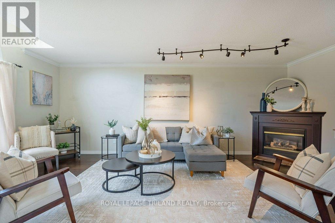
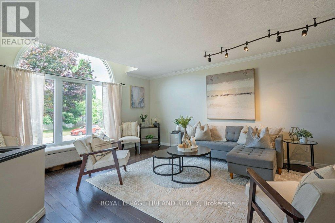
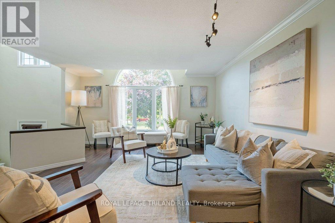
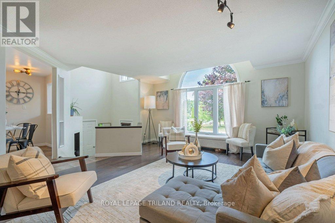
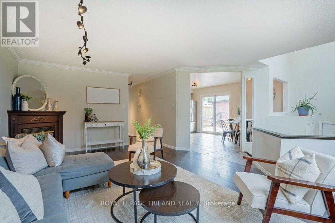
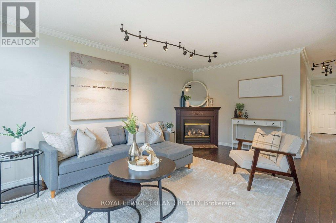
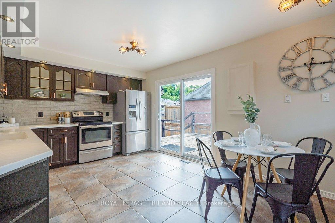
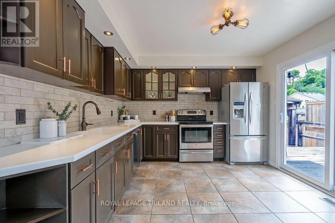
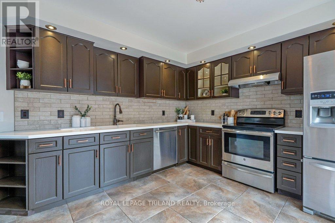
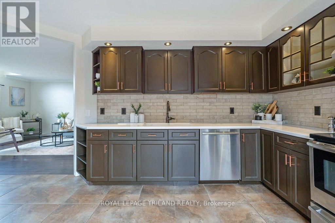
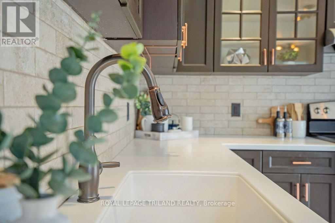
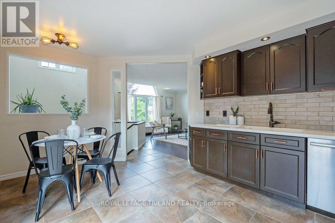
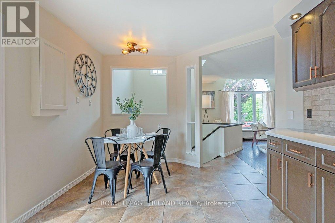
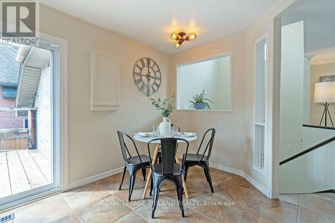
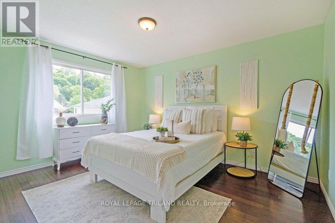
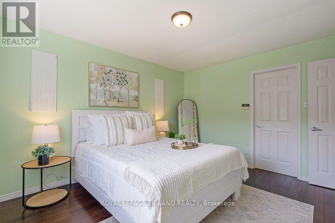
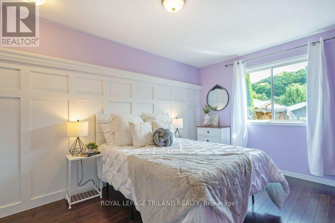
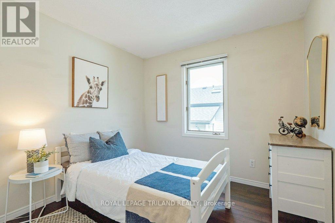
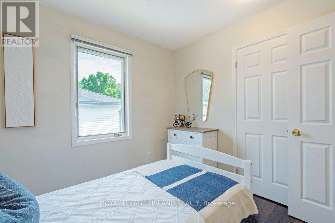
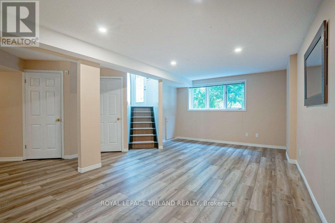
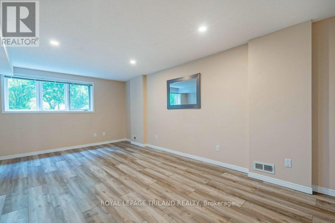
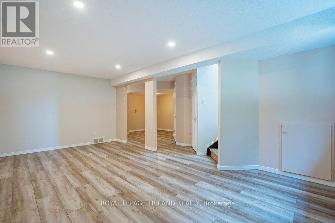
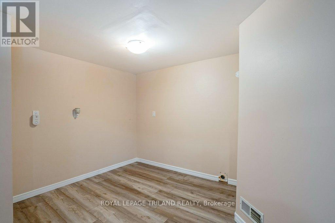
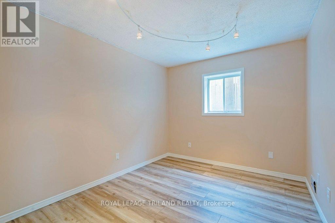
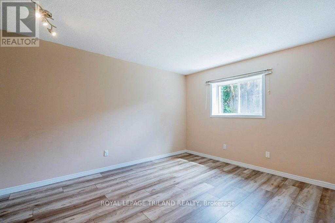
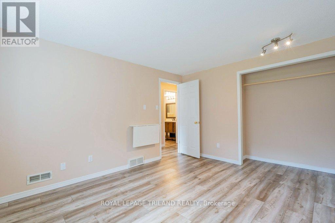
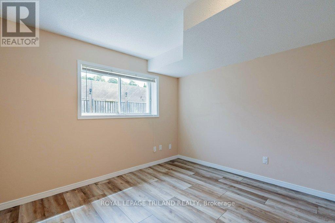
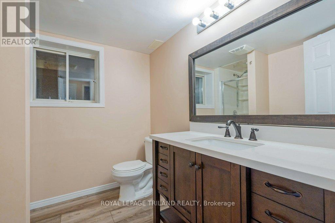
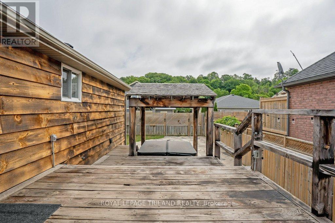
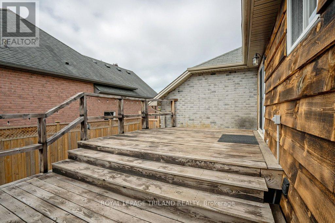
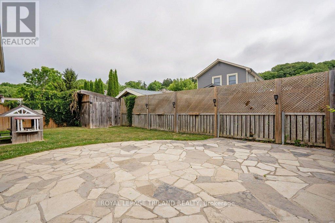
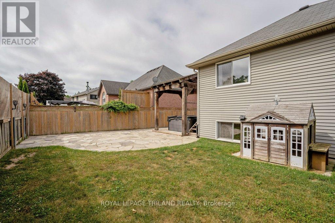
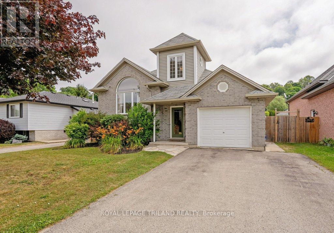
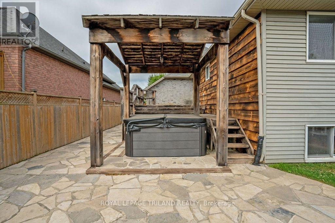
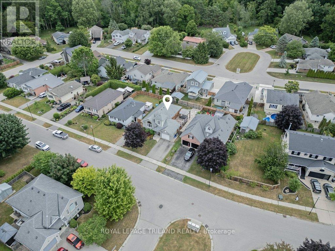
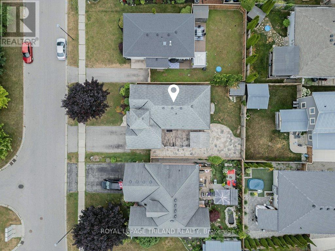
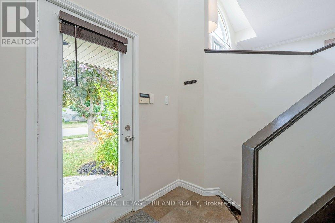
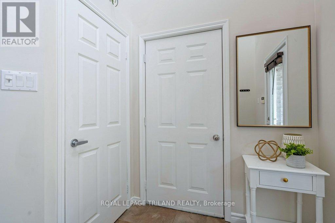
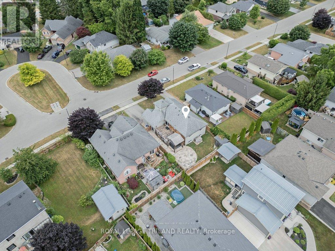
307 Frances Street Central Elgin, ON
PROPERTY INFO
Welcome to this spacious 6-bedroom, 2-bathroom raised ranch offering over 1,800 sq ft of finished living space, ideal for growing families, multi-generational living, or those looking to develop a secondary suite/ space for teens or in-laws. Located in one of Port Stanley's most desirable neighbourhoods, this home offers the perfect balance of beach-town charm and quiet residential living. Just minutes to downtown, the beach, marina, golf, theatre, shops, and dining, yet tucked away from the hustle and bustle, with quick access to St. Thomas. Step inside to a bright tiled foyer with soaring ceilings, closet, and inside entry to the garage. The main floor features hardwood floors, a sun-filled living room with a cozy gas fireplace, and an eat-in kitchen with Corian countertops, a tile backsplash, and sliding patio doors that lead to a fully fenced backyard. The spacious primary bedroom includes a large closet with organizer and private access to the 5-piece cheater ensuite with a double vanity. Two additional bedrooms and a generous linen closet complete the main level. The fully finished lower level offers incredible flexibility with 3 more bedrooms (all with closets), a full 3-piece bathroom, and a large family room and potential space for a kitchenette perfect for an extended family, a teenager retreat, or an in-law suite. Enjoy the outdoors with a two-tier deck, flagstone patio, hot tub under a rustic gazebo, and handy storage shed. With updates including central air, patio doors, some windows, and water softener, this home is move-in ready and full of potential. Don't miss your chance to live year-round in Port Stanley, where lifestyle meets location and opportunity awaits. (id:4555)
PROPERTY SPECS
Listing ID X12400646
Address 307 FRANCES STREET
City Central Elgin, ON
Price $644,900
Bed / Bath 6 / 2 Full
Style Raised bungalow
Construction Brick Facing, Vinyl siding
Land Size 50 x 100 FT
Type House
Status For sale
EXTENDED FEATURES
Appliances Dishwasher, Garage door opener remote(s), Hood Fan, Hot Tub, Refrigerator, Stove, Water softenerBasement FullBasement Development FinishedParking 3Amenities Nearby Marina, Park, Place of Worship, SchoolsCommunity Features Community CentreEquipment Water HeaterFeatures Sump PumpOwnership FreeholdRental Equipment Water HeaterStructure Deck, Patio(s), ShedBuilding Amenities Fireplace(s)Cooling Central air conditioningFire Protection Smoke DetectorsFoundation Poured ConcreteHeating Forced airHeating Fuel Natural gasUtility Water Municipal water Date Listed 2025-09-12 20:02:09Days on Market 59Parking 3REQUEST MORE INFORMATION
LISTING OFFICE:
Royal Lepage Triland Realty, Kristen Scheele

