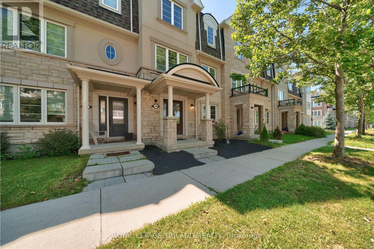
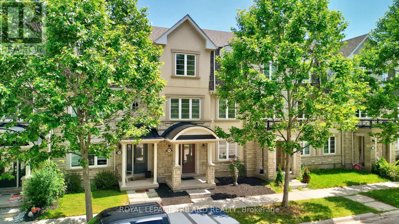
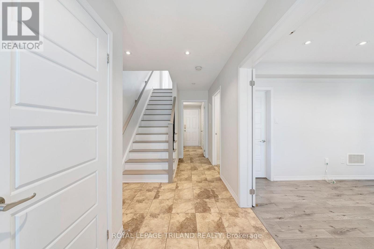
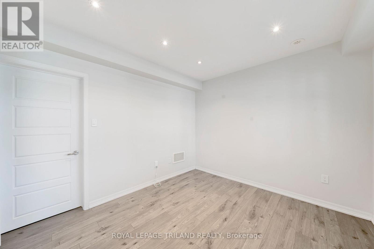
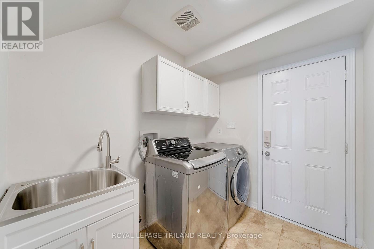
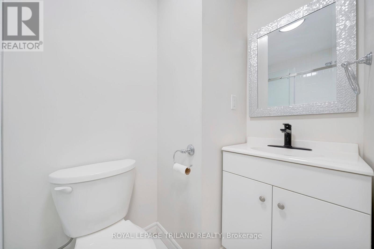
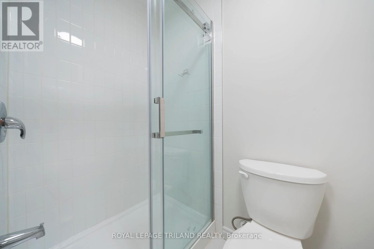
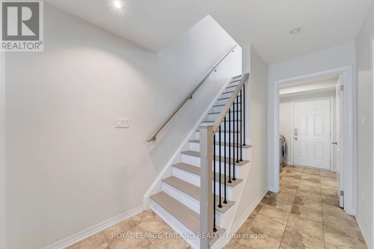
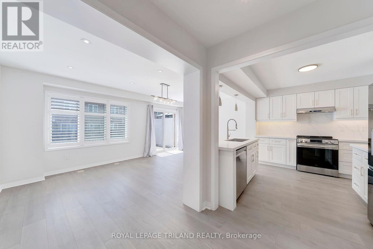
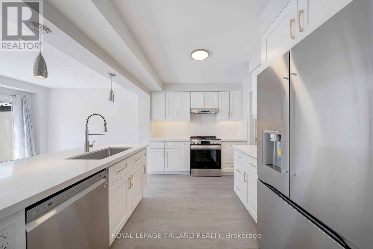
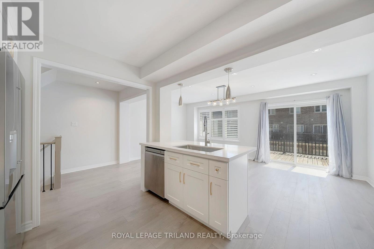
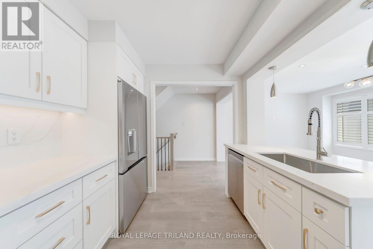
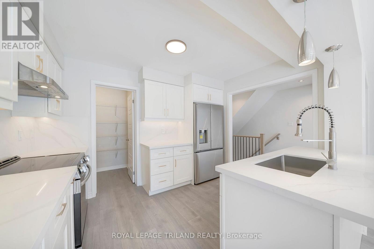
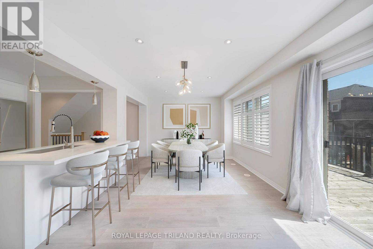
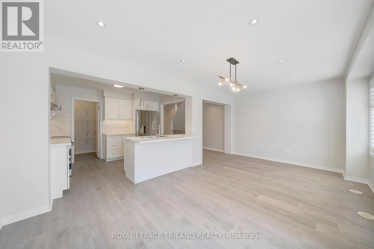
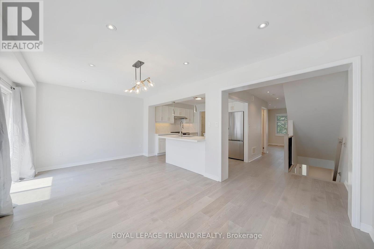
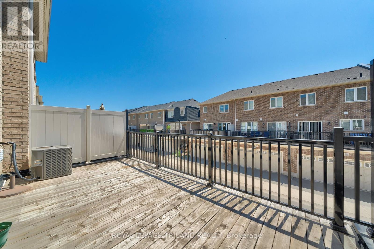
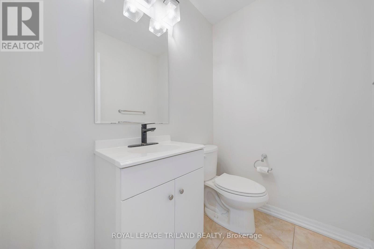
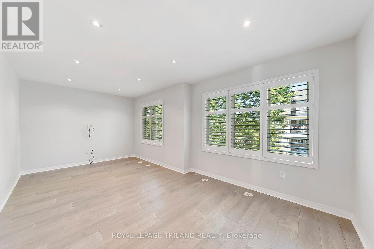

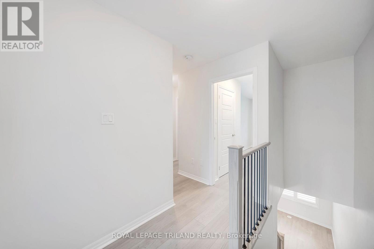
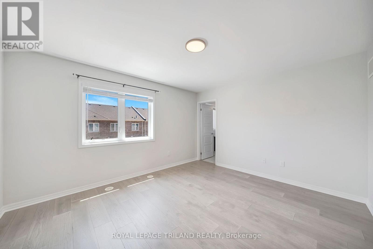
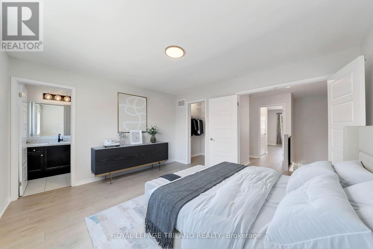
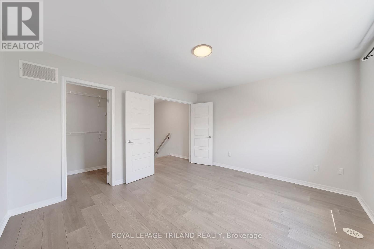
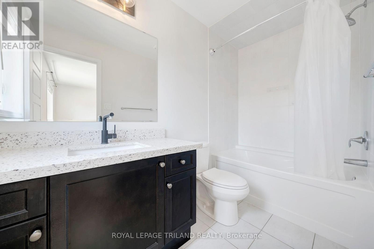
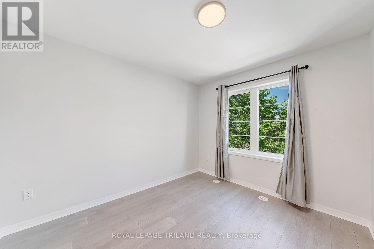
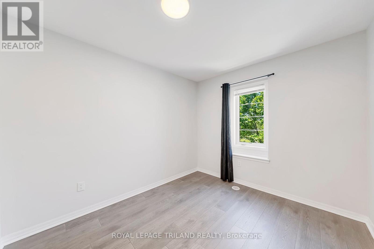
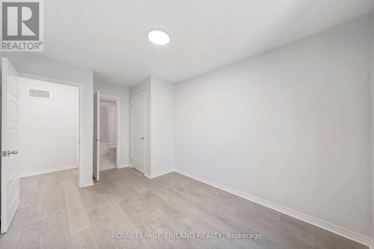
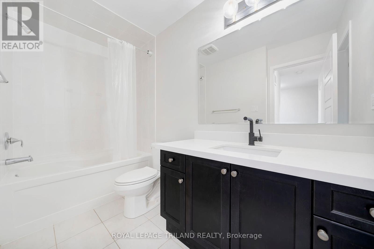
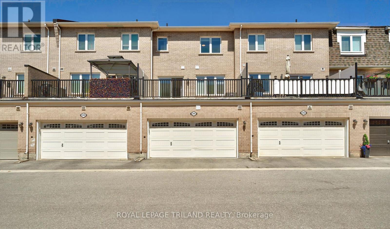
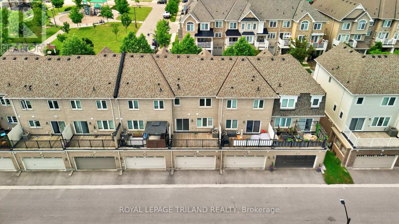
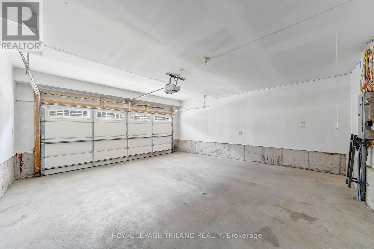
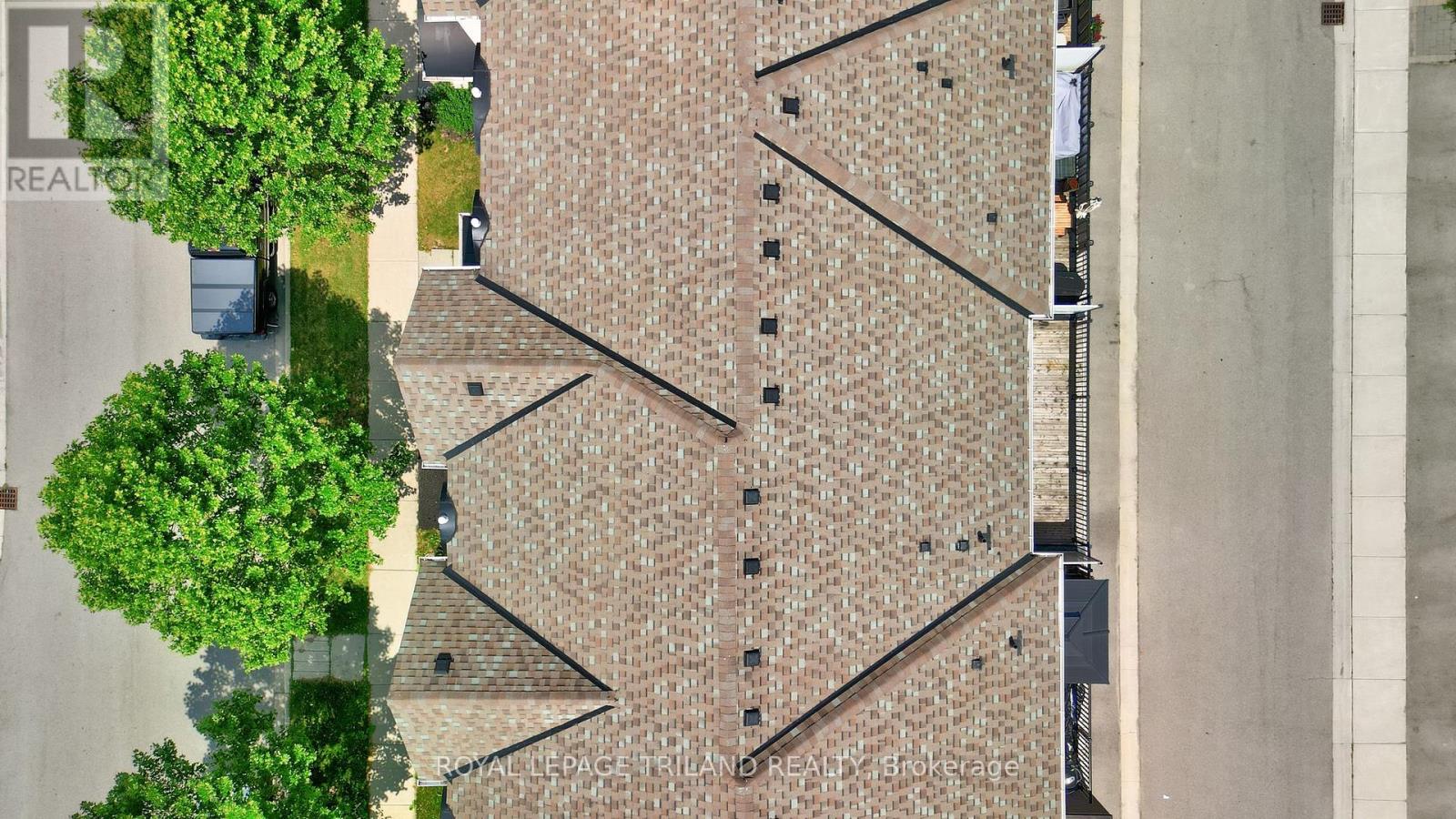
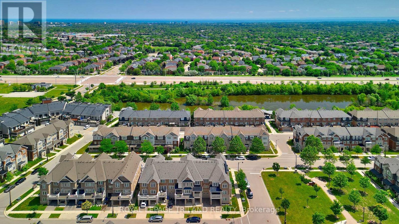
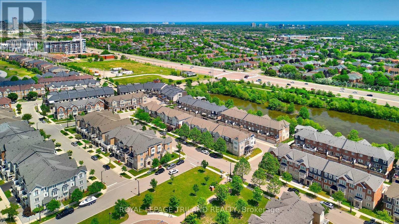
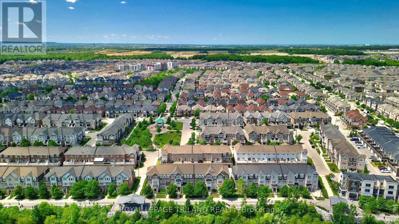
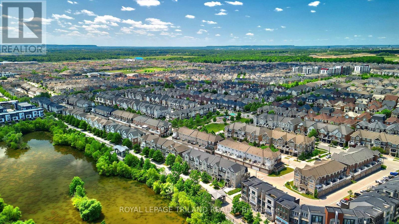
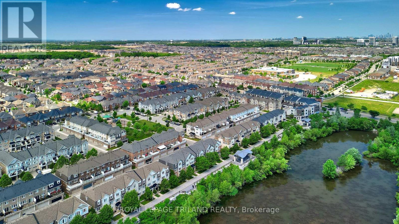
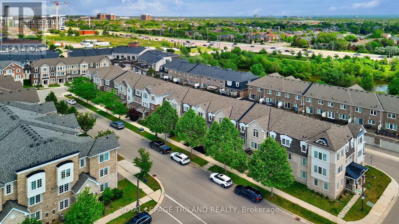
244 Ellen Davidson Drive Oakville (GO Glenorchy), ON
PROPERTY INFO
Welcome to your dream home in one of North Oakville's most desirable, family-friendly neighbourhoods! This beautifully updated property blends modern elegance with everyday comfort perfect for families or multi-generational living. Step into a bright, open-concept layout with smooth ceilings, brand-new engineered hardwood floors, pot lights with dimming on both levels, and custom California shutters. The brand new kitchen is a chefs dream, featuring brand-new stainless steel stove, fridge, quartz countertops, and walk-in pantry. A stylish new powder room sink adds to the modern upgrades. The spacious living and dining areas flow seamlessly to a welcoming front patio ideal for morning coffee or evening gatherings. A rare main-floor bedroom with full bath offers flexibility as an in-law suite, guest room, or private office. Upstairs, the primary suite boasts a walk-in closet and elegant ensuite. One additional bedroom enjoys direct access to a full bath, while the other two share a well-appointed bathroom perfect for growing families. Enjoy the oversized garage (18'10" x 22'2"), easily fitting two SUVs or extra storage. Outside, a park sits right in front, and a peaceful pond awaits just behind the property perfect for evening strolls or quiet reflection. This safe, vibrant community is minutes from top-rated schools, Oakville Trafalgar Memorial Hospital, shopping centres, and highways for an easy commute. Whether upsizing, starting fresh, or seeking lifestyle and value, this home is a rare find. Experience the best of North Oakville living! (id:4555)
PROPERTY SPECS
Listing ID W12400366
Address 244 ELLEN DAVIDSON DRIVE
City Oakville (GO Glenorchy), ON
Price $1,098,800
Bed / Bath 4 / 3 Full, 1 Half
Construction Brick, Stone
Land Size 19.9 x 60.7 FT
Type Row / Townhouse
Status For sale
EXTENDED FEATURES
Appliances Dishwasher, Dryer, Garage door opener, Garage door opener remote(s), Hood Fan, Refrigerator, Stove, Washer, Window CoveringsBasement NoneParking 2Amenities Nearby Hospital, Park, Place of WorshipEquipment Water HeaterFeatures Carpet Free, In-Law Suite, LaneOwnership FreeholdRental Equipment Water HeaterStructure Patio(s)Views ViewCooling Central air conditioningFire Protection Smoke DetectorsFoundation BlockHeating Forced airHeating Fuel ElectricUtility Water Municipal water Date Listed 2025-09-12 20:01:39Days on Market 59Parking 2REQUEST MORE INFORMATION
LISTING OFFICE:
Royal Lepage Triland Realty, June Lam

