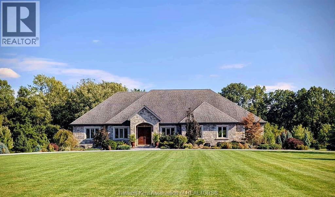
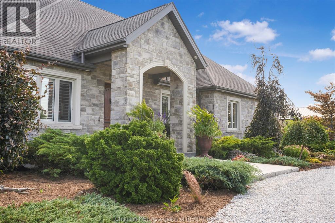
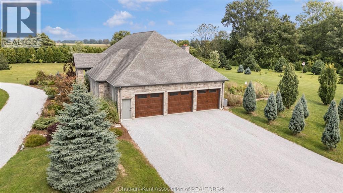
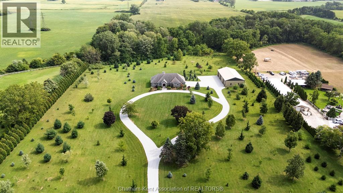
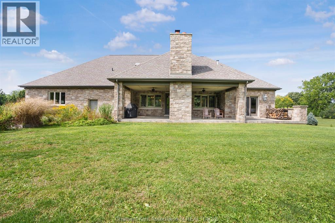
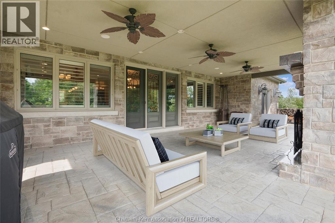
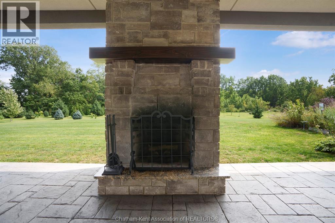
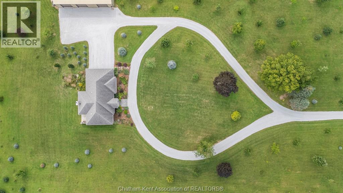
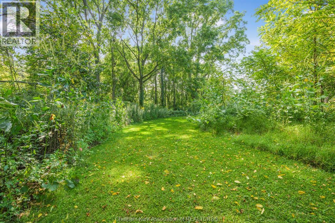
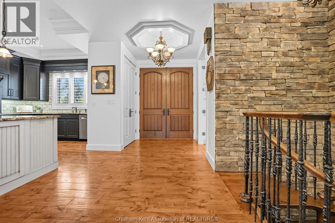
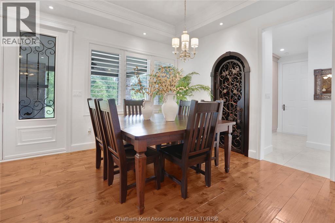
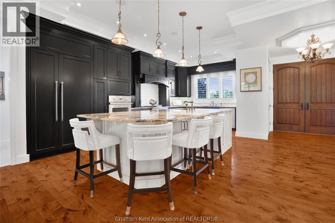
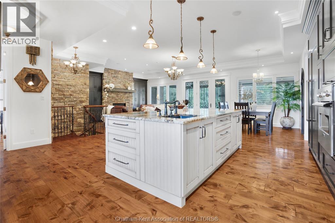
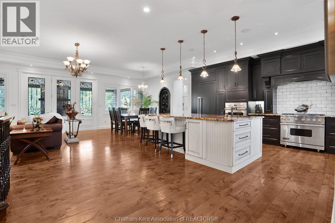
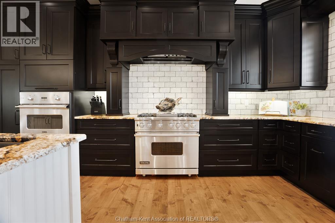
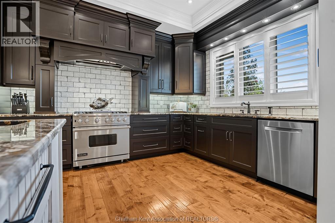
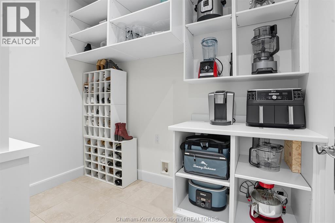
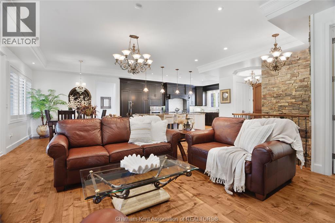
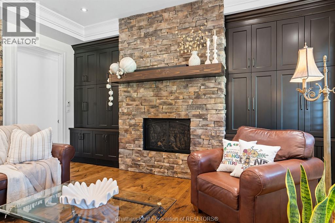
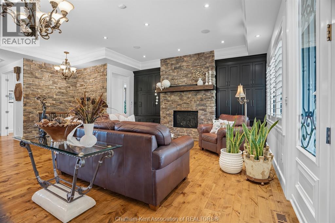
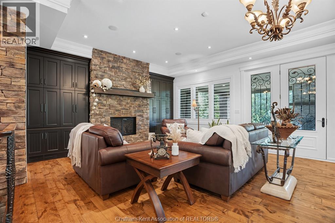
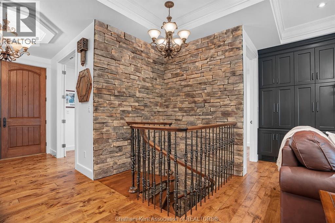
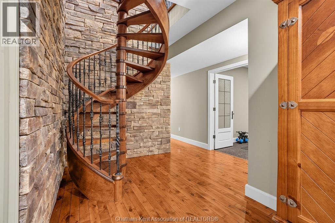
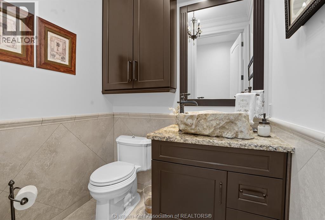
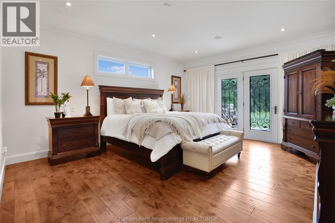
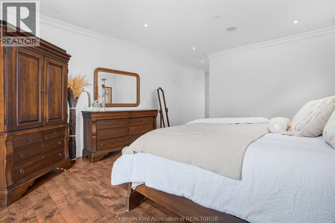
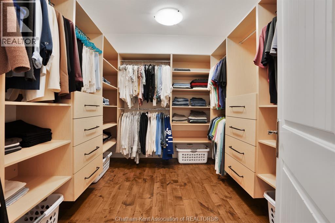
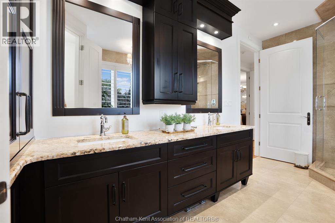
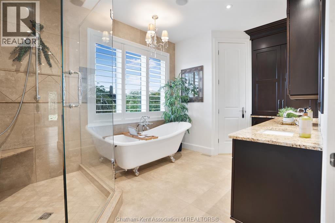
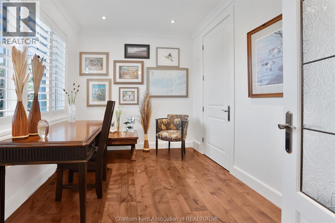
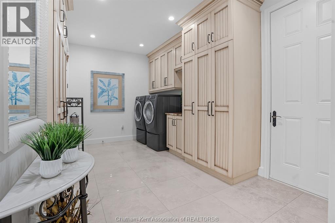
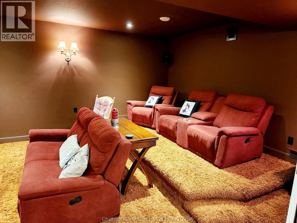
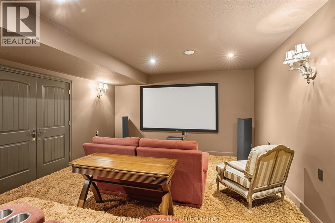
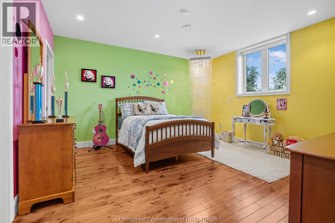
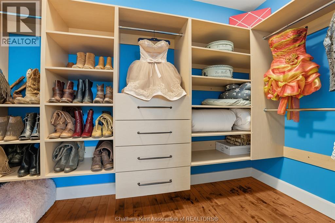
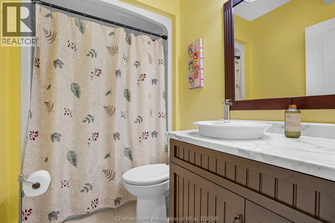
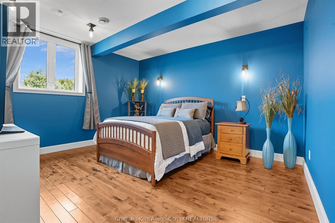
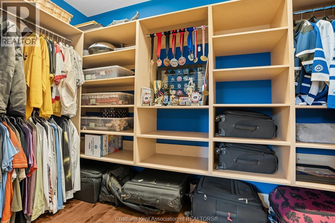
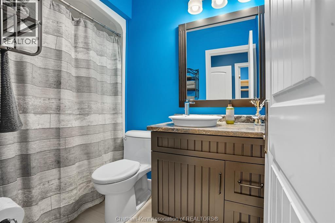
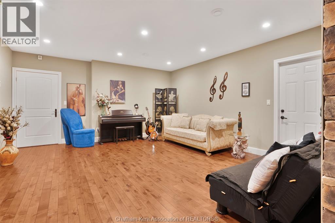
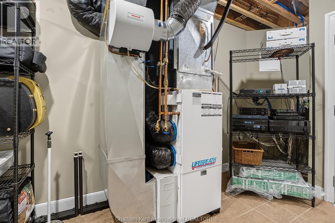
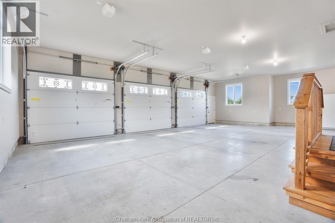
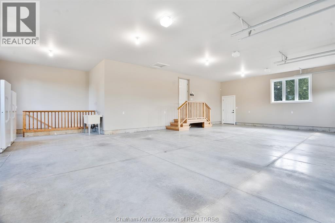
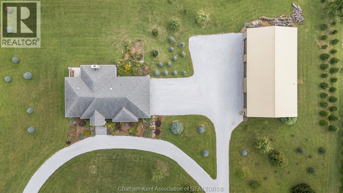
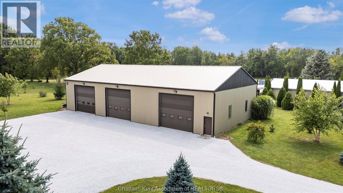
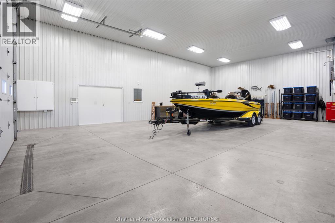
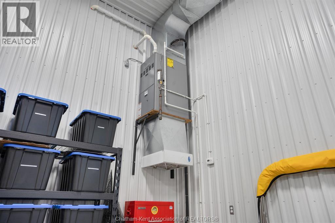
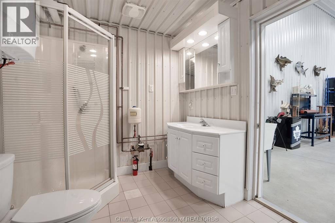
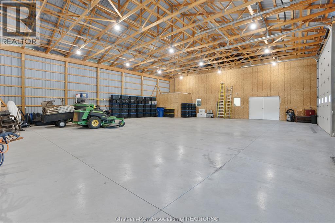
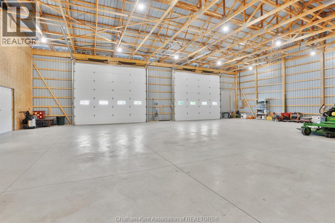
626 Gregory Drive East Chatham-Kent, ON
PROPERTY INFO
Attention discerning Buyers: A property like this is extremely RARE - No detail was left untouched on the design and materials used for this stunning custom built 4 bedroom, 4.5 bathroom Rancher! Nestled on a treed, 11.5-acre lot just 2 minutes from town, this property includes certified wildlife gardens, 2.5 acres of natural woodlot, 67 tree varieties including apple, pear, plum, and cherry and...endless privacy and serenity. Inside, a welcoming foyer with gorgeous ceiling details opens to the gourmet kitchen with a 10x5 granite and aged maple island, and high end appliances including gas stove. Details impress throughout—7” wide plank hardwood, 10’ ceilings and crown moulding, Hunter Douglas California shutters, 8’ doors, a floor-to-ceiling stone gas fireplace surrounded by more gorgeous custom cabinetry, and a wrought-iron wine cellar. Large windows and doors lead to a covered stamped concrete deck with outdoor fireplace, perfect for gatherings, relaxation, or even a future pool or hot tub. The Primary bedroom retreat features garden doors, a custom walk-in closet, and a spa-like ensuite with floor to ceiling porcelain walk-in shower, clawfoot tub, dual basins, and private water closet. A versatile 2nd bedroom/office with built-ins, walk-in pantry, laundry/mudroom, and powder room complete the main floor. The custom spiral maple staircase leads to the finished lower level with 2 large bedrooms with oversized windows—each with walk-in closets and ensuites—plus a recreation room, home theatre, utility space, garage entry, and more storage. The impressive 88’ x 48’ shop offers 3 oversized doors; 1 section with full insulation, temperature control, and a 3-piece bathroom. Ask for the list of extras and custom features—this property is truly one of a kind and an investment that offers endless possibilities. (id:4555)
PROPERTY SPECS
Listing ID 25022667
Address 626 Gregory DRIVE East
City Chatham-Kent, ON
Price $2,499,900
Bed / Bath 4 / 3 Full, 1 Half
Style Ranch
Construction Stone
Flooring Ceramic/Porcelain, Hardwood
Land Size 520 X Irregular / 11.5 AC
Type House
Status For sale
EXTENDED FEATURES
Year Built 2012Appliances Dryer, Microwave, Refrigerator, Two stoves, WasherFeatures Circular Driveway, Gravel Driveway, Hobby farm, RavineOwnership FreeholdCooling Central air conditioningFoundation ConcreteHeating FurnaceHeating Fuel Natural gas Date Listed 2025-09-10 22:01:09Days on Market 61REQUEST MORE INFORMATION
LISTING OFFICE:
Advanced Realty Solutions, Laurie Dehaw

