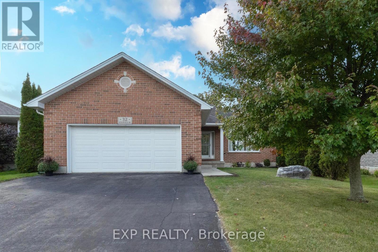
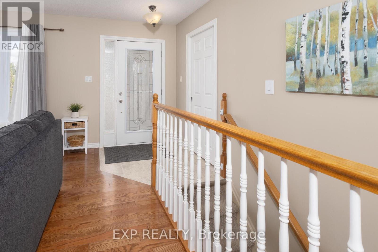
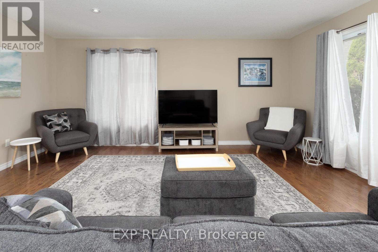
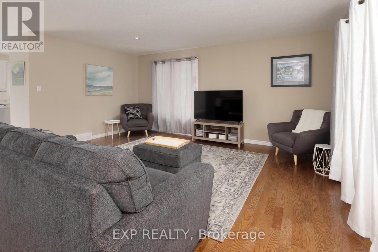
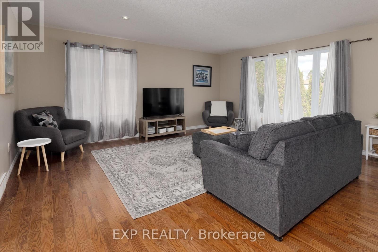
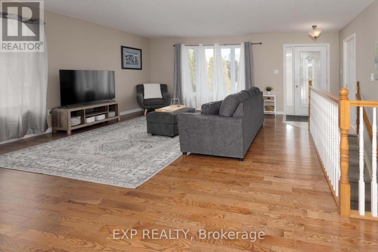
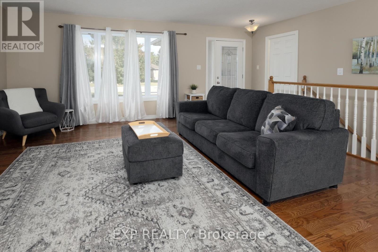
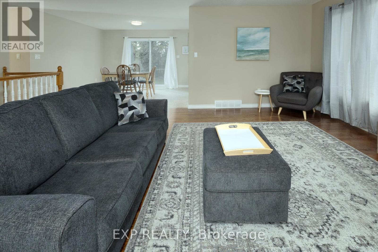
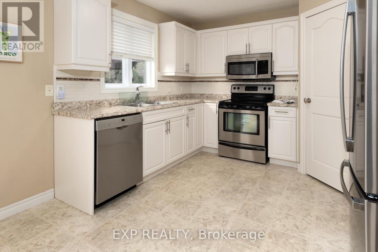
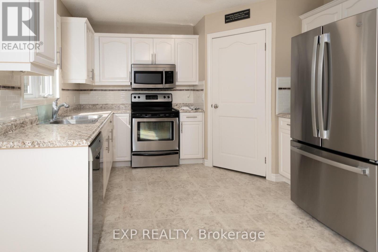
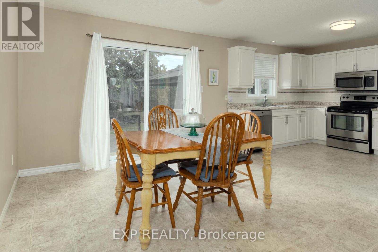
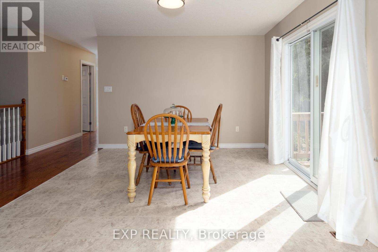
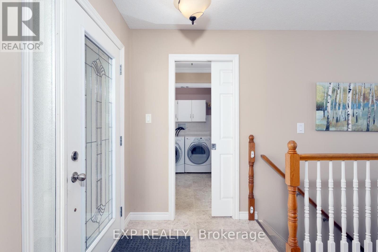
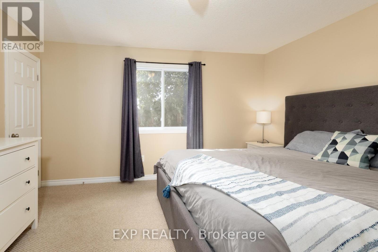
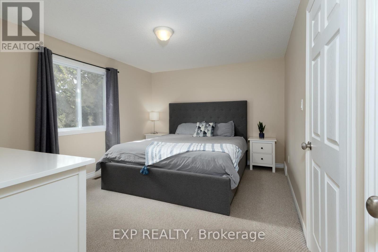
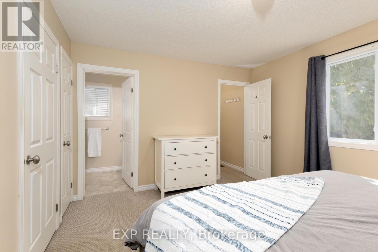
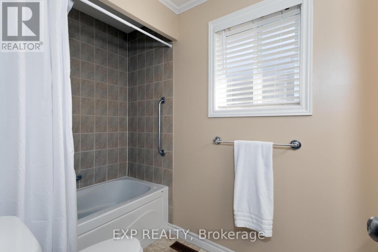
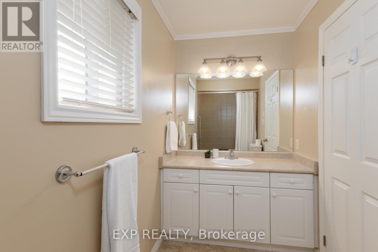
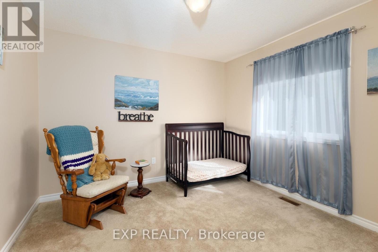
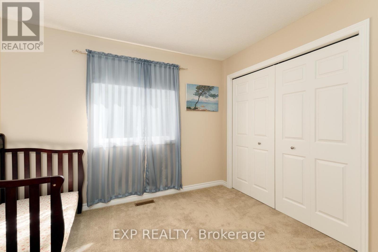
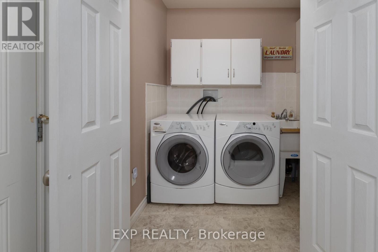
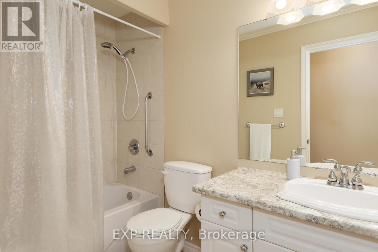
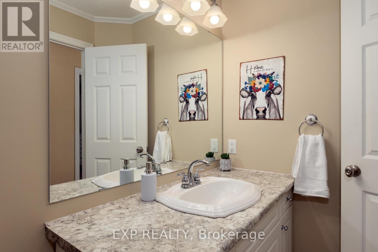
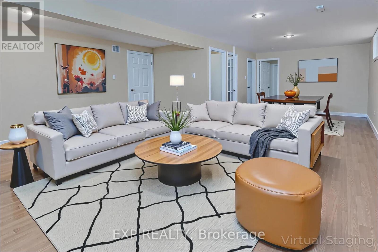
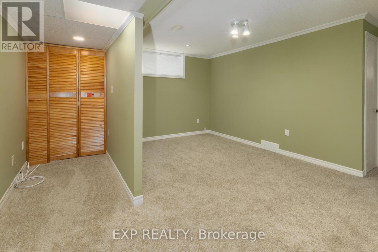
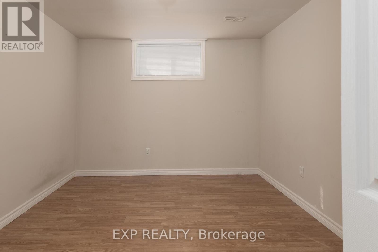
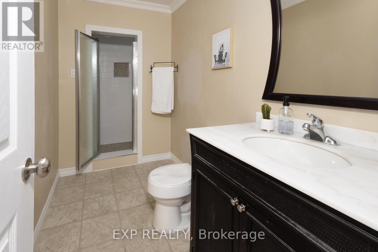
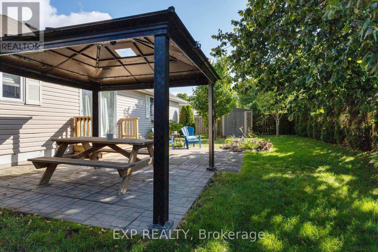
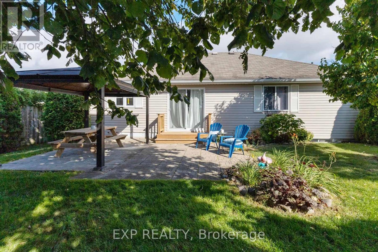
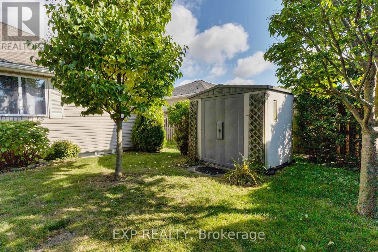
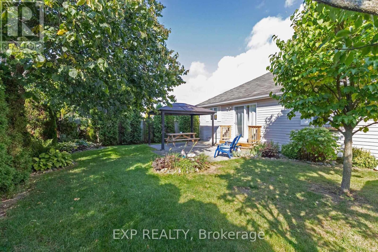
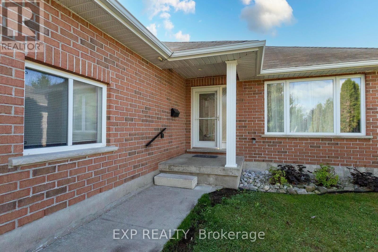
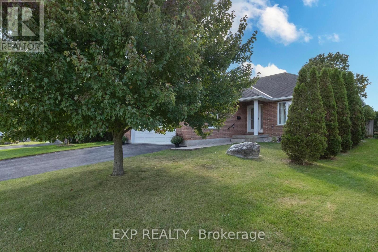
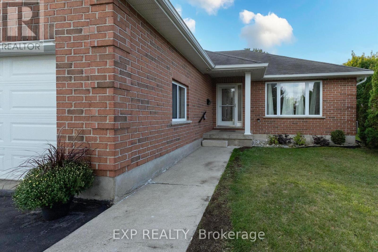
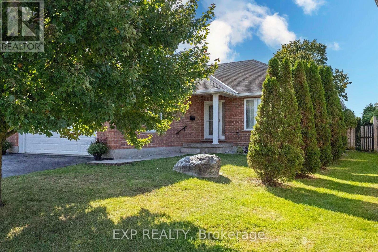
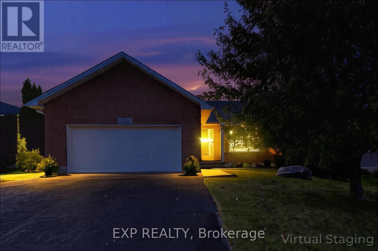
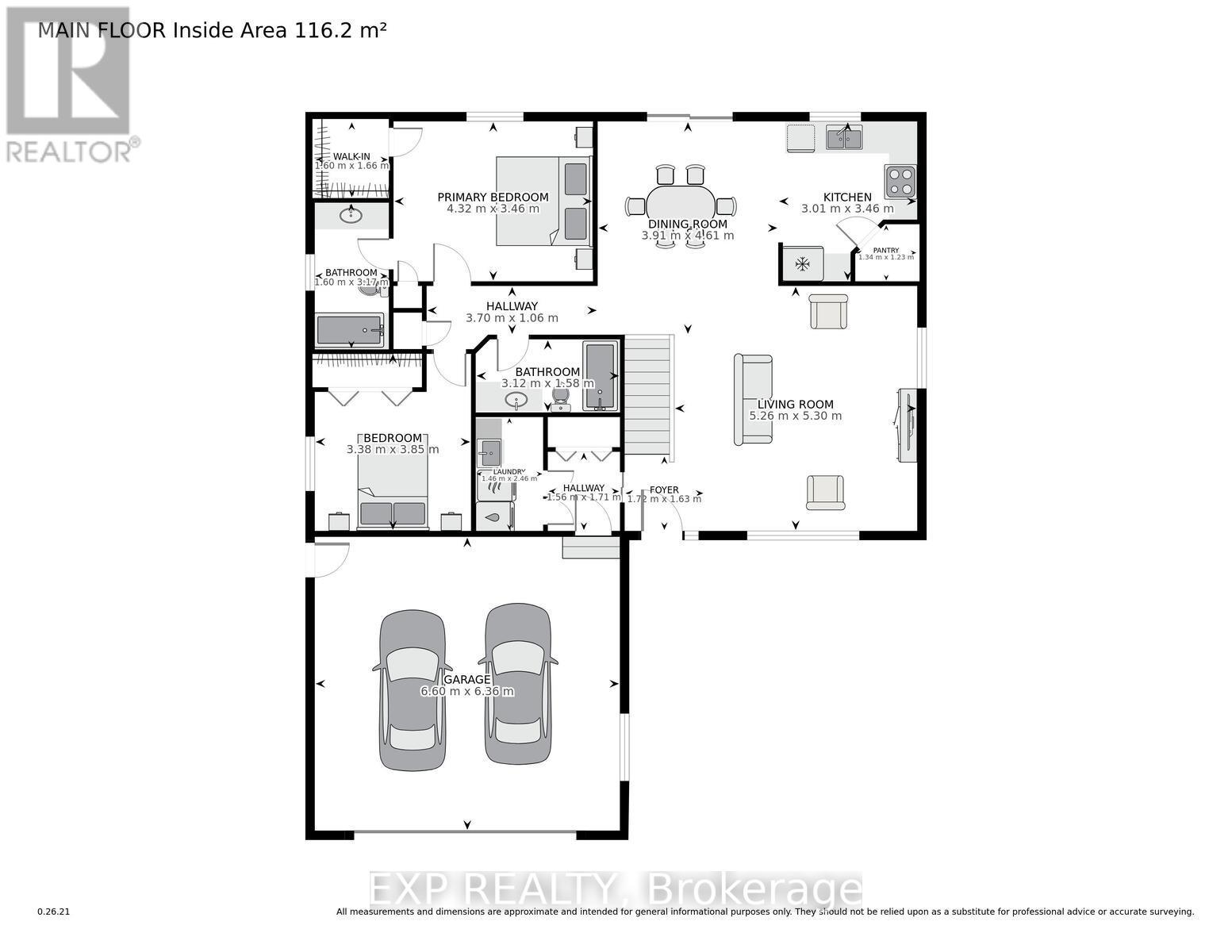
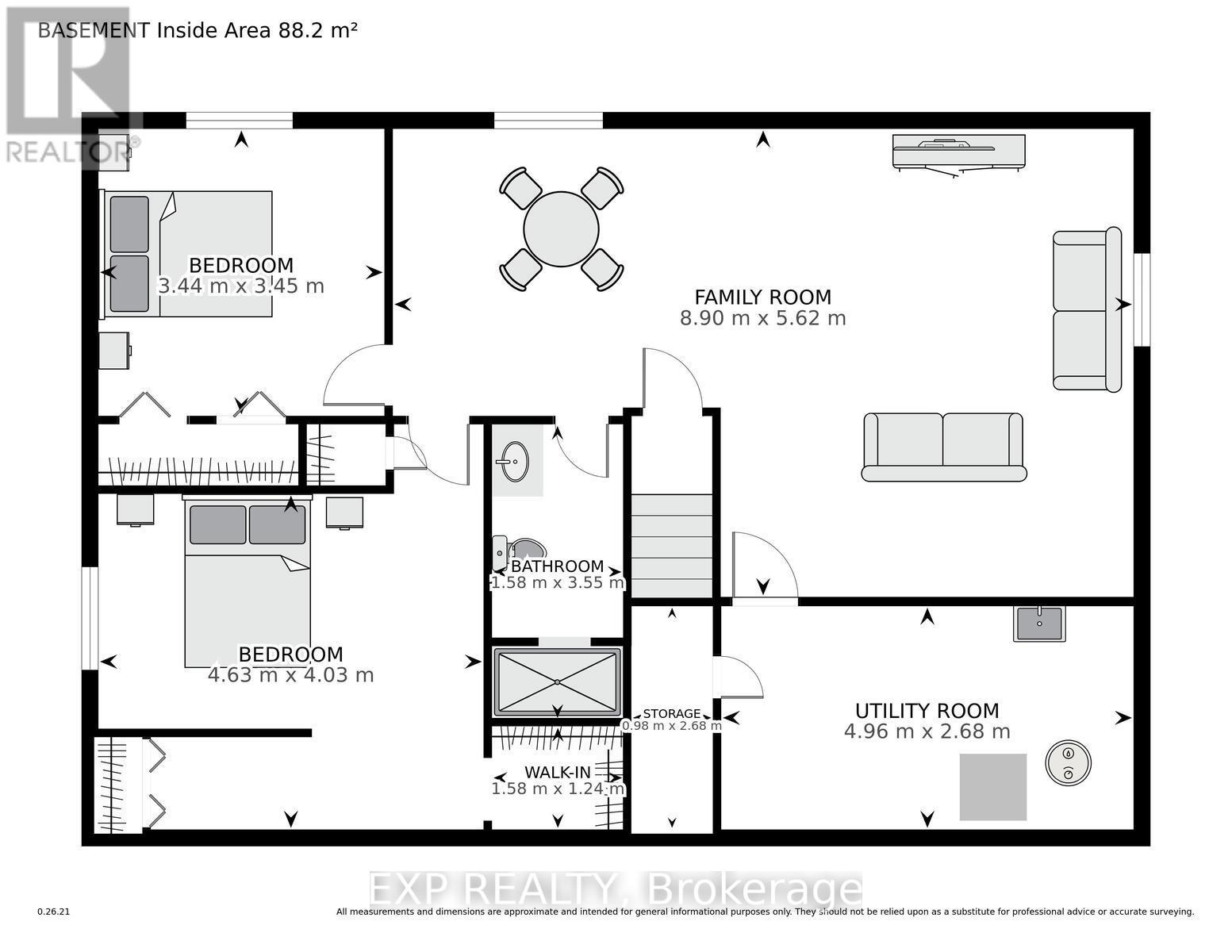
32 Scourfield Drive Ingersoll (Ingersoll - North), ON
PROPERTY INFO
Spacious Family Home with Private Backyard & Modern Amenities! Welcome to this beautifully maintained home featuring a bright and inviting living room with rich hardwood flooring, perfect for relaxing or entertaining. The modern kitchen boasts a walk-in pantry, stainless steel fridge, dishwasher, built-in microwave, and an electric stove. From the dining area, sliding glass doors lead out to a fully fenced backyard with no rear neighbours, a patio, and a charming pergola - ideal for outdoor gatherings. The primary bedroom offers a peaceful retreat with a walk-in closet and a 4-piece ensuite bath. A second bedroom on the main floor is perfect for a nursery, guest room, or home office. You'll also appreciate the convenience of main floor laundry. The fully finished lower level features a spacious rec room, 3-piece bath with shower, and two additional bedrooms, one of which includes it's own walk-in closet - ideal for teens, guests, or in-laws. The furnace room houses a natural gas furnace, air conditioning, rental hot water heater, and water softener. Outside, there's plenty of room for vehicles and toys with a 2-car garage and a driveway that fits 3 more vehicles. The private backyard is enhanced by a newer fence, storage shed, and gas line to the barbecue. Located in the welcoming town of Ingersoll, Ontario, you'll enjoy small-town charm with big-town conveniences - great schools, scenic trails, a vibrant arts scene, and quick access to Highway 401. Whether you're commuting, raising a family, or simply looking for a quieter pace of life, Ingersoll offers the perfect balance of community and convenience. Don't miss the opportunity to own this move-in-ready home with functional space and fantastic outdoor features! (id:4555)
PROPERTY SPECS
Listing ID X12394096
Address 32 SCOURFIELD DRIVE
City Ingersoll (Ingersoll - North), ON
Price $699,900
Bed / Bath 4 / 3 Full
Style Bungalow
Construction Brick, Vinyl siding
Land Size 47.5 x 104.9 FT ; 104.93 ft x 47.65 ft x 118.70 ft x 64.51
Type House
Status For sale
EXTENDED FEATURES
Appliances Dishwasher, Garage door opener, Microwave, Refrigerator, Stove, Water meter, Water softenerBasement FullBasement Development FinishedParking 5Amenities Nearby Golf Nearby, Hospital, Place of Worship, SchoolsCommunity Features Community CentreEquipment Water HeaterFeatures Dry, Flat site, Irregular lot size, Sump PumpOwnership FreeholdRental Equipment Water HeaterStructure Patio(s)Cooling Central air conditioningFire Protection Smoke DetectorsFoundation Poured ConcreteHeating Forced airHeating Fuel Natural gasUtility Water Municipal water Date Listed 2025-09-10 16:01:56Days on Market 61Parking 5REQUEST MORE INFORMATION
LISTING OFFICE:
Exp Realty, Wayne Jewell

