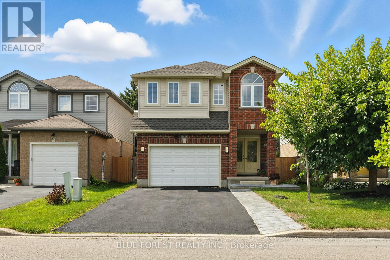
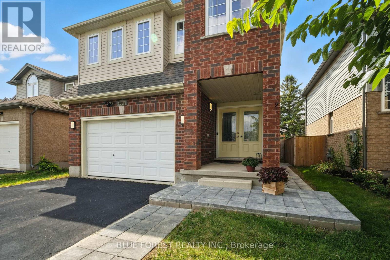
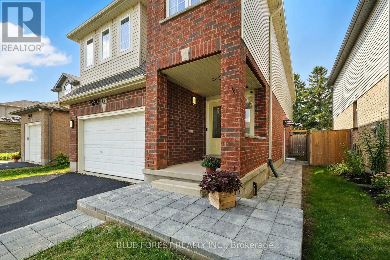
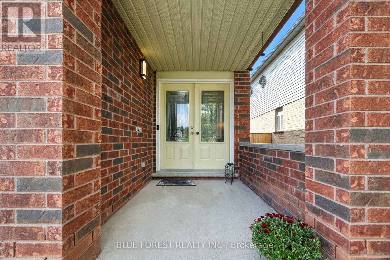
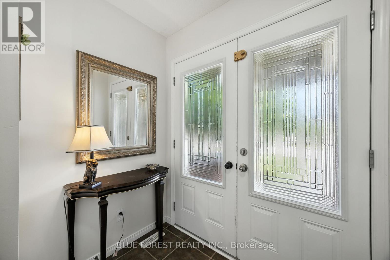
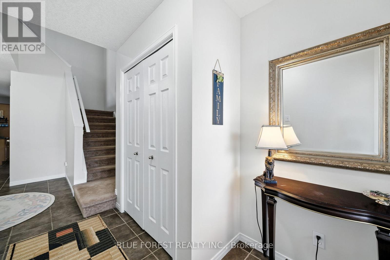
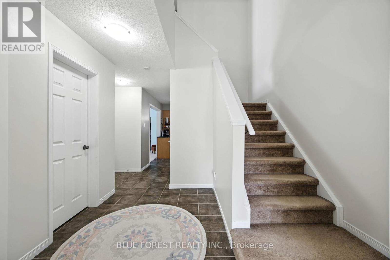
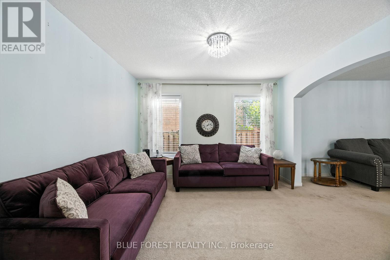
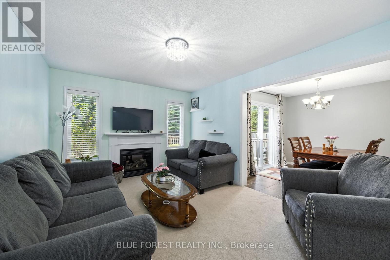
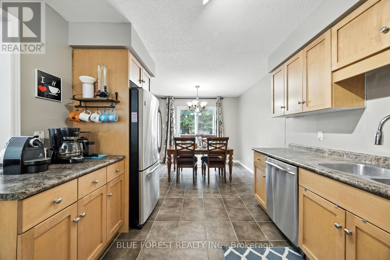
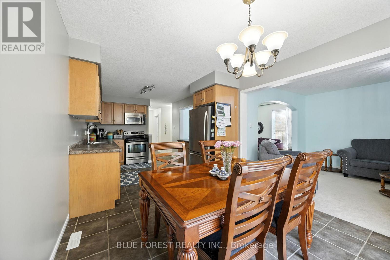
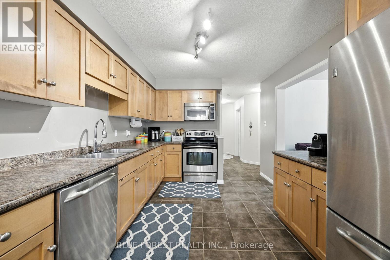
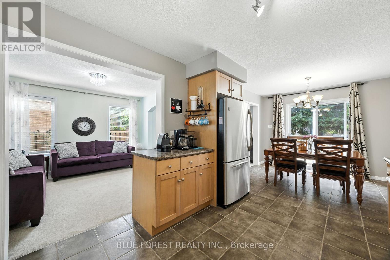
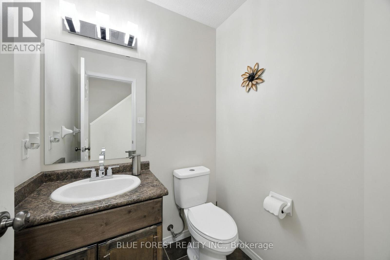
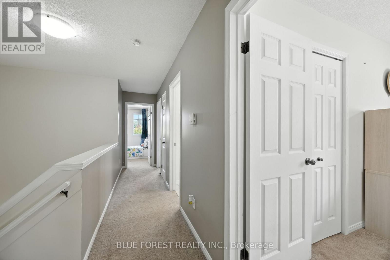
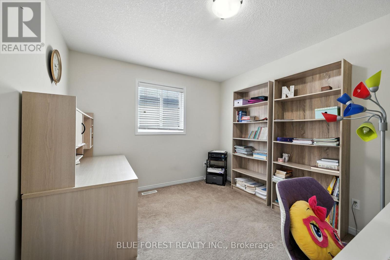
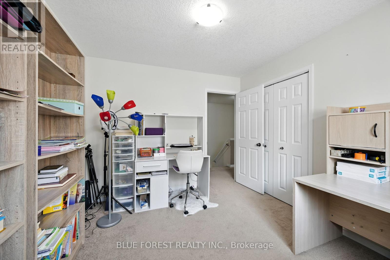
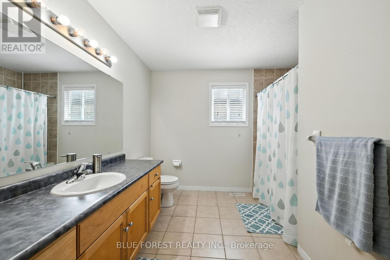
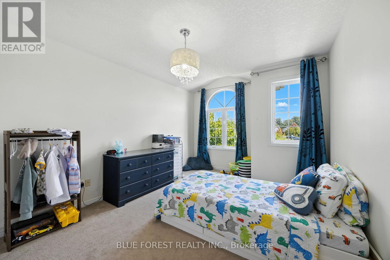
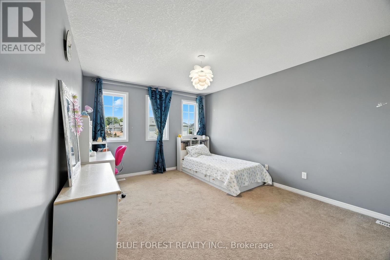
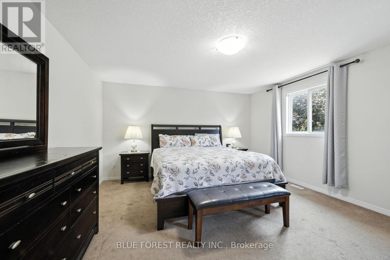
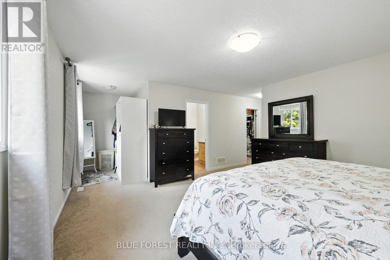
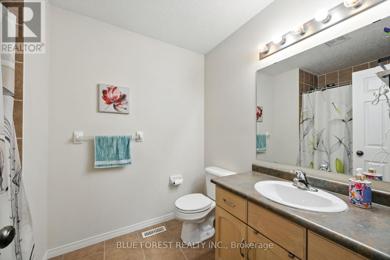
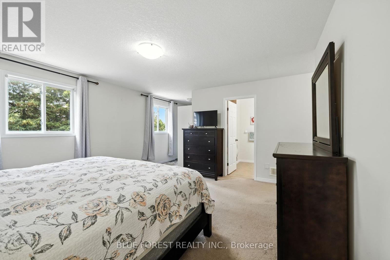
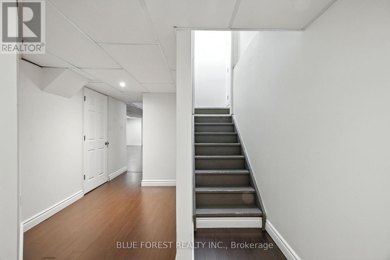
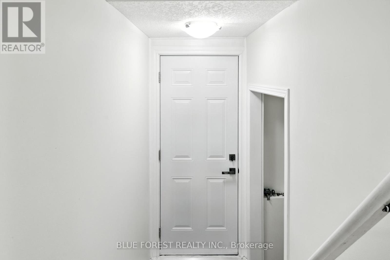
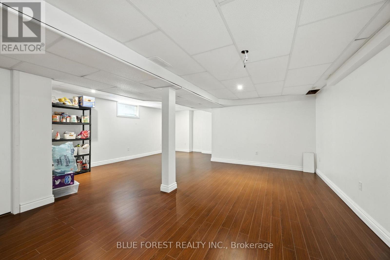
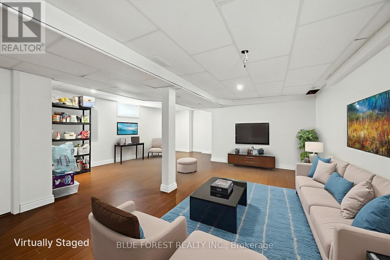
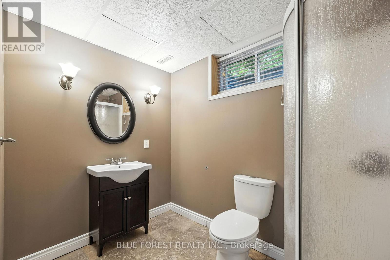
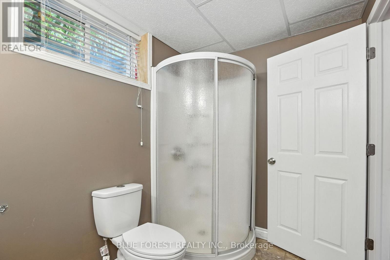
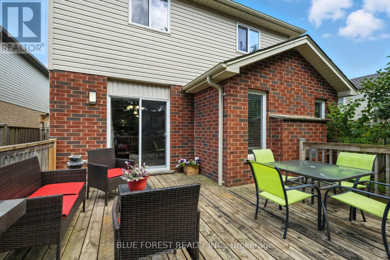
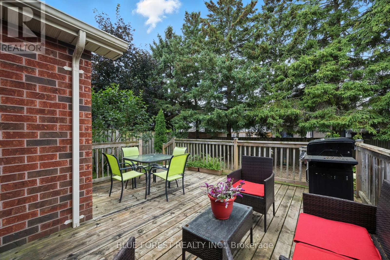
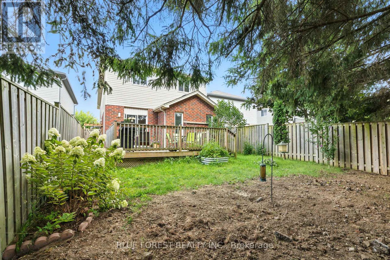
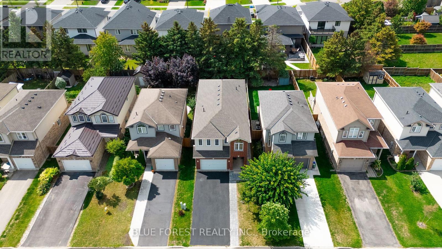
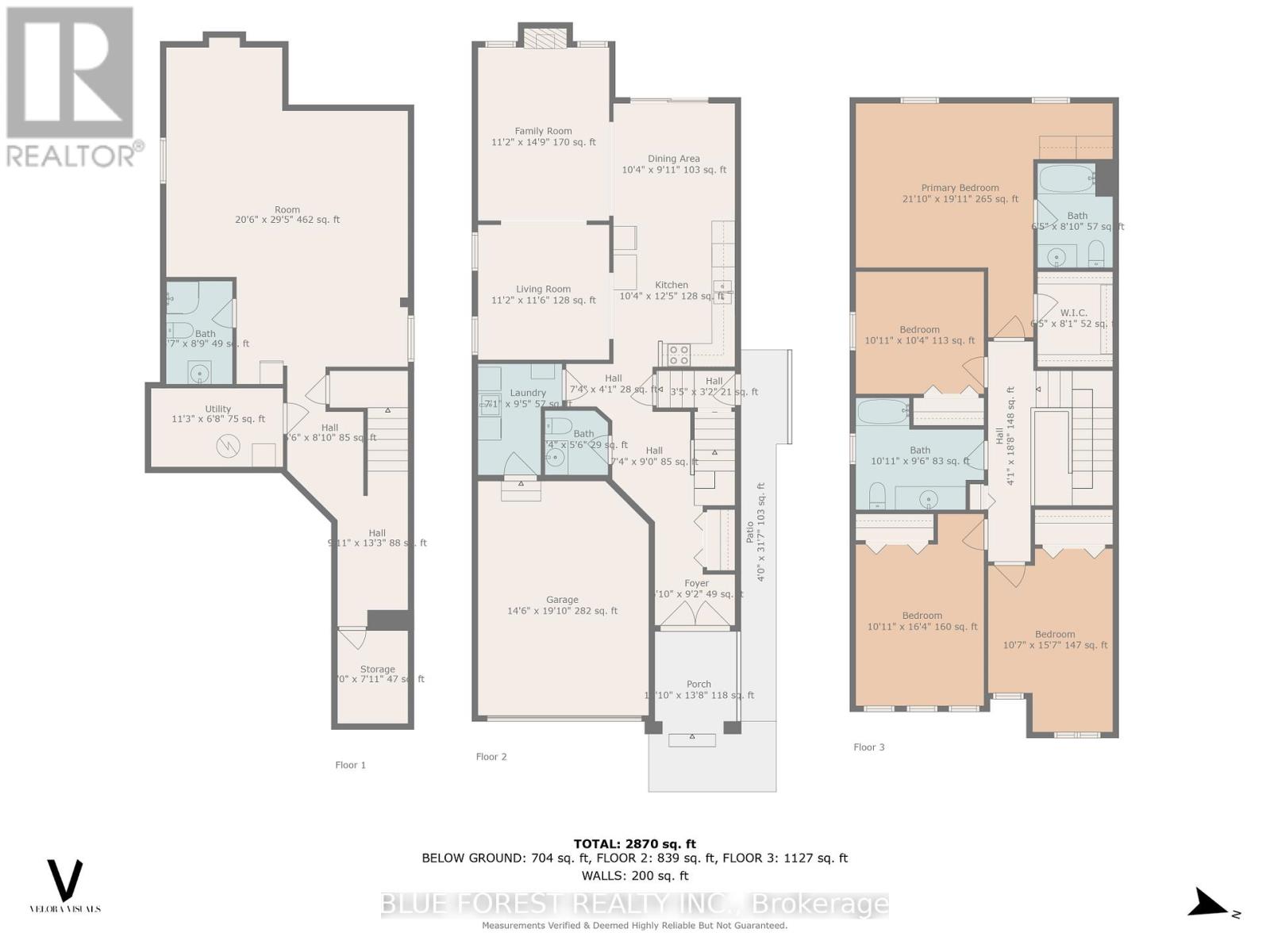
2087 Foxwood Avenue London North (North S), ON
PROPERTY INFO
Welcome to Foxfield, one of Northwest London's most sought-after neighbourhoods, where the charm of country living blends seamlessly with city convenience. Just minutes from Hyde Park, Masonville, Western University, schools, and parks, this community offers the best of both worlds. This deceivingly large 4-bedroom, 3.5-bathroom home boasts over 2,870 sq. ft. of finished living space, including a fully finished basement designed with flexibility in mind. Whether you envision a private suite for extended family, a rental opportunity, or simply more space for your family to grow, this home adapts to your needs. The main floor greets you with both a formal living room and a cozy family room anchored by a gas fireplace. The expansive dine-in kitchen features stainless steel appliances, abundant storage, a coffee bar, and plenty of room for family gatherings. A formal dining area walks out to a deck with gas BBQ hook-up, overlooking a fenced and private backyard perfect for entertaining or relaxing. A main-floor laundry with garage access adds convenience to daily life. Upstairs, retreat to a king-sized primary suite complete with a dressing area, walk-in closet with built-ins, and a 4-piece ensuite. Three additional large bedrooms share a bright, well-appointed bathroom. The lower level expands your options with a large living space, a 3-piece bath, and newly added private inside and outside entrances (2025), offering potential for multigenerational living or income. Recent upgrades include: new roof shingles (2023), grey cement block pathways with extended parking, egress basement window, fresh paint, updated garage door capping, and driveway sealant (2025). Parking for four and no sidewalk adds everyday convenience. With its blend of space, upgrades, and versatility, this Foxfield gem is more than a home it's a lifestyle. (id:4555)
PROPERTY SPECS
Listing ID X12390781
Address 2087 FOXWOOD AVENUE
City London North (North S), ON
Price $734,900
Bed / Bath 4 / 3 Full, 1 Half
Construction Brick, Vinyl siding
Land Size 31.3 x 115.1 FT
Type House
Status For sale
EXTENDED FEATURES
Appliances Dishwasher, Dryer, Garage door opener remote(s), Refrigerator, Stove, WasherBasement N/ABasement Features Separate entranceBasement Development FinishedParking 5Amenities Nearby Hospital, Park, Public TransitCommunity Features School BusEquipment Water HeaterFeatures Flat siteOwnership FreeholdRental Equipment Water HeaterStructure DeckBuilding Amenities Fireplace(s)Cooling Central air conditioningFoundation Poured ConcreteHeating Forced airHeating Fuel Natural gasUtility Water Municipal water Date Listed 2025-09-09 16:01:25Days on Market 59Parking 5REQUEST MORE INFORMATION
LISTING OFFICE:
Blue Forest Realty Inc., Bianca Mcfalls

