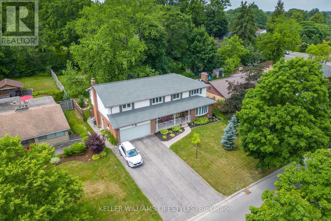
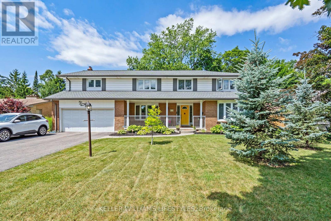
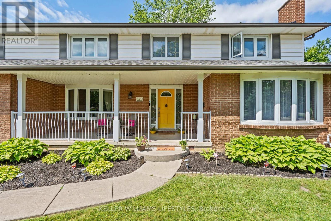
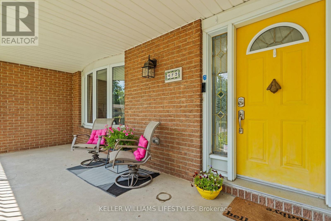
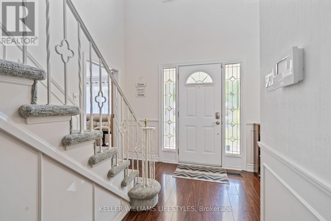
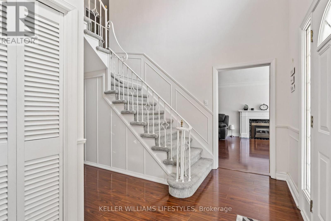
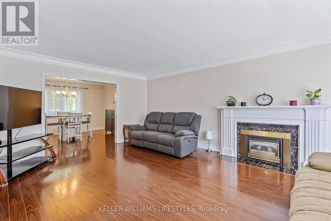
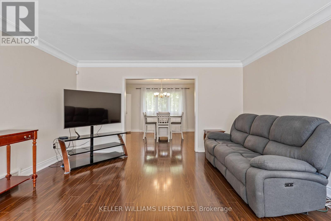
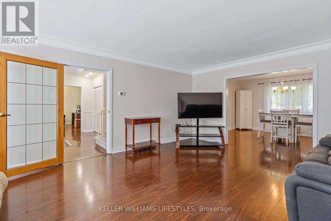
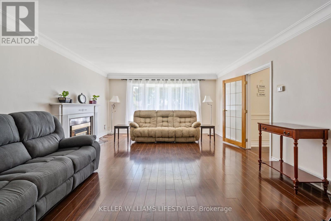
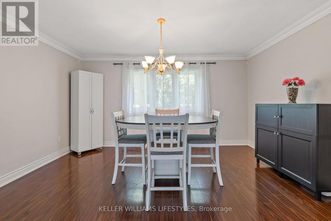
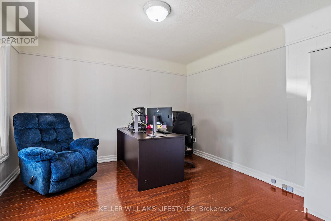
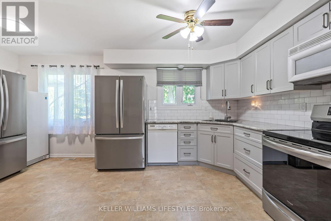
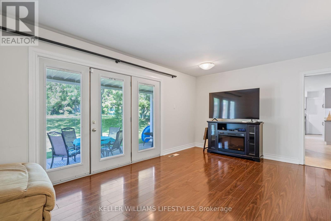
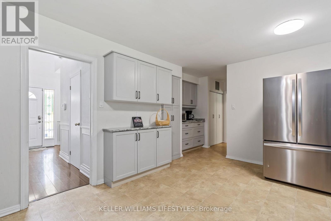
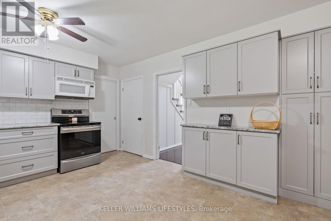
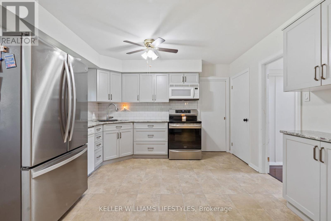
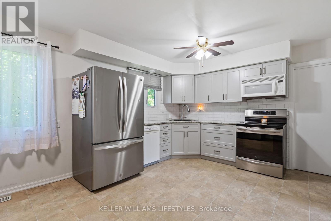
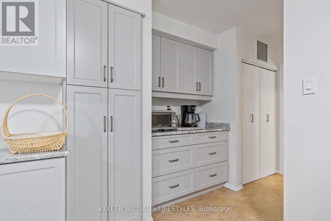
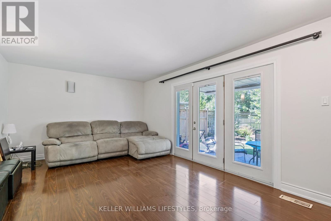
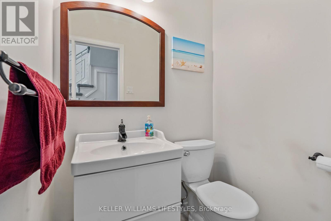
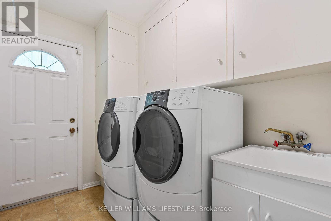
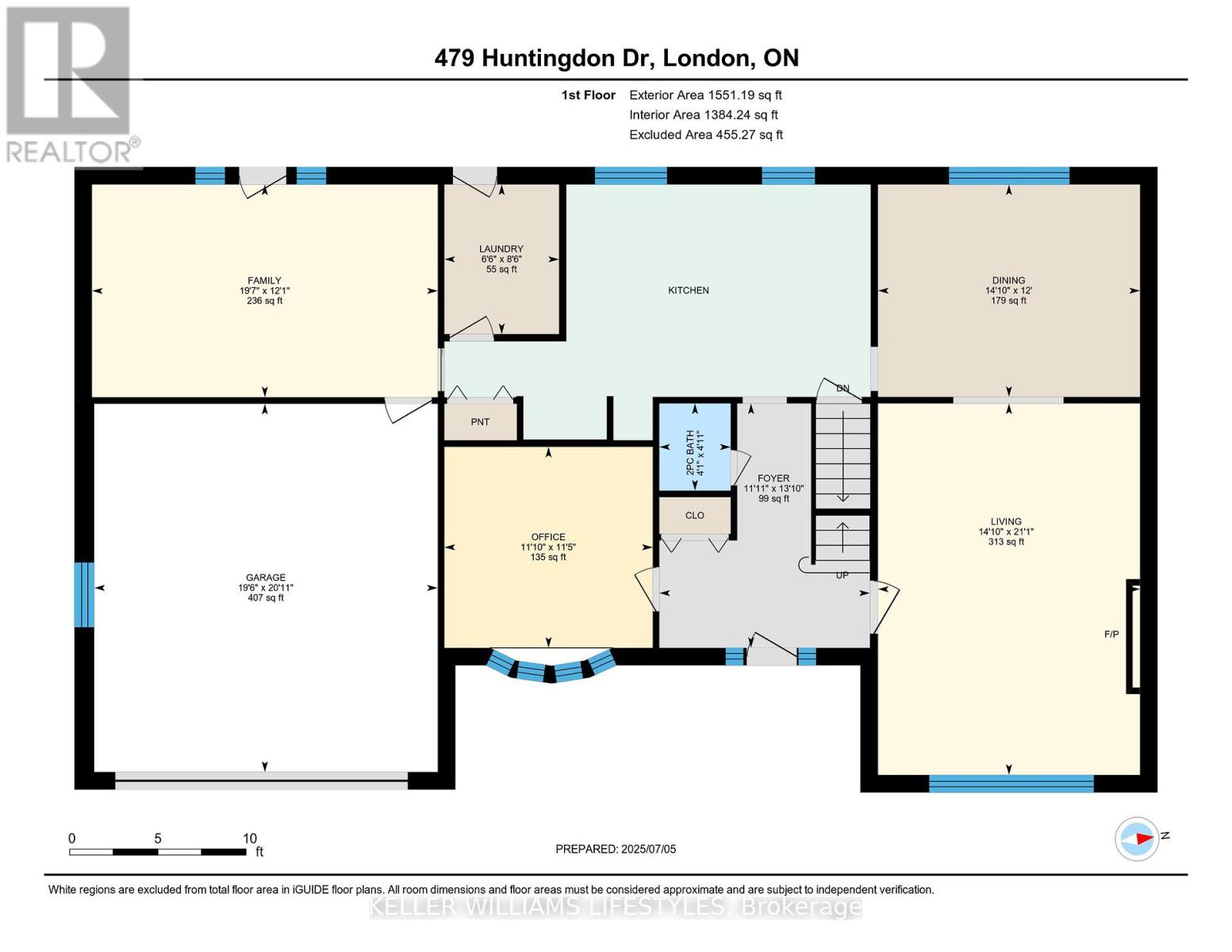
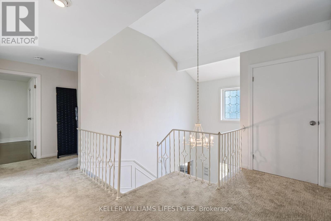
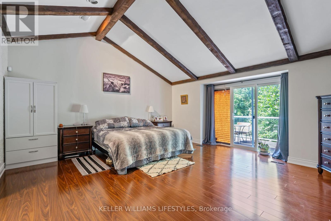
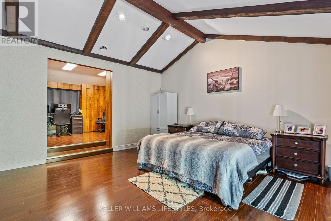
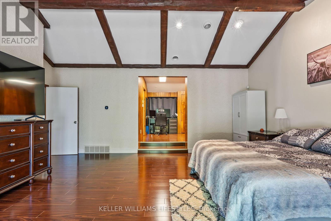
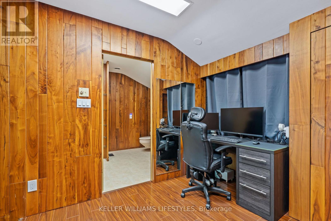
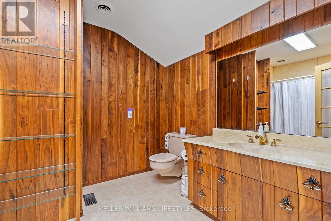
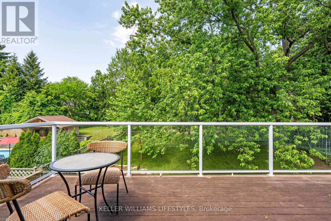
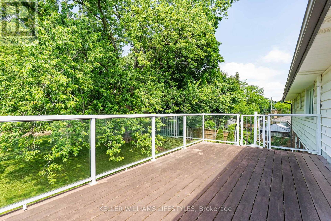
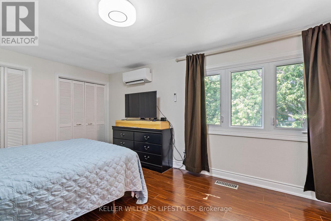
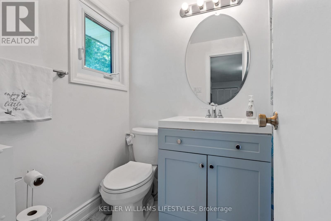
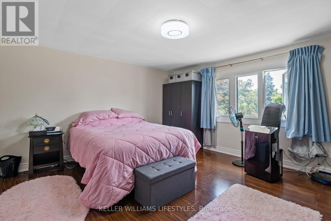
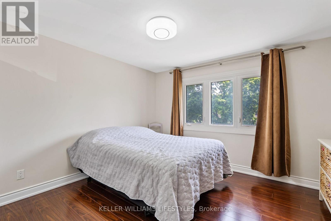
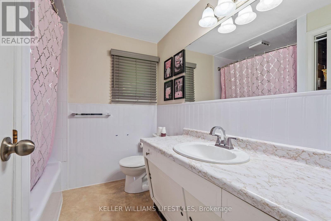
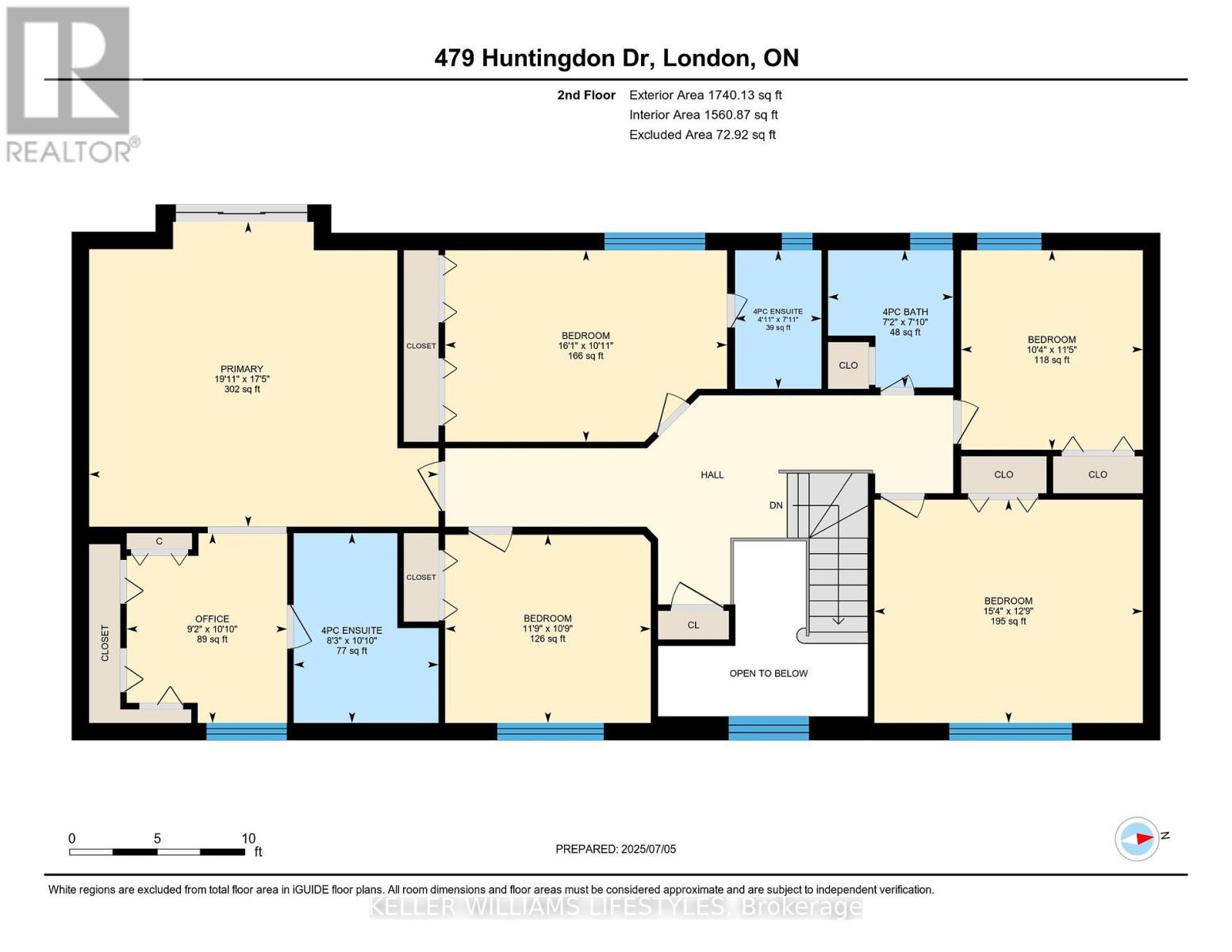
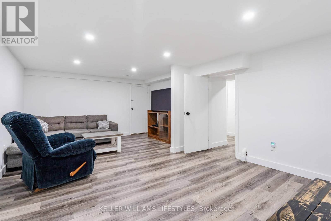
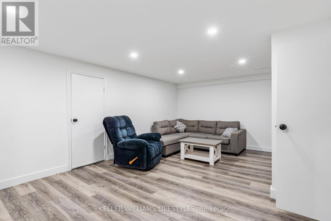
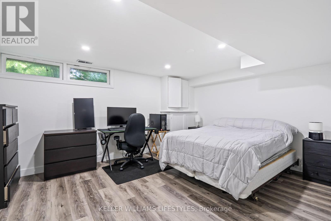
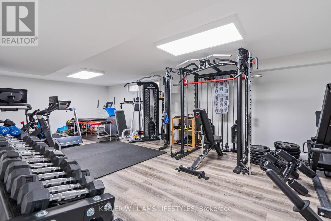
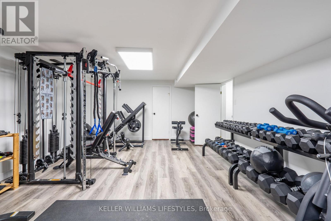
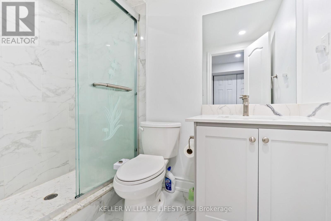
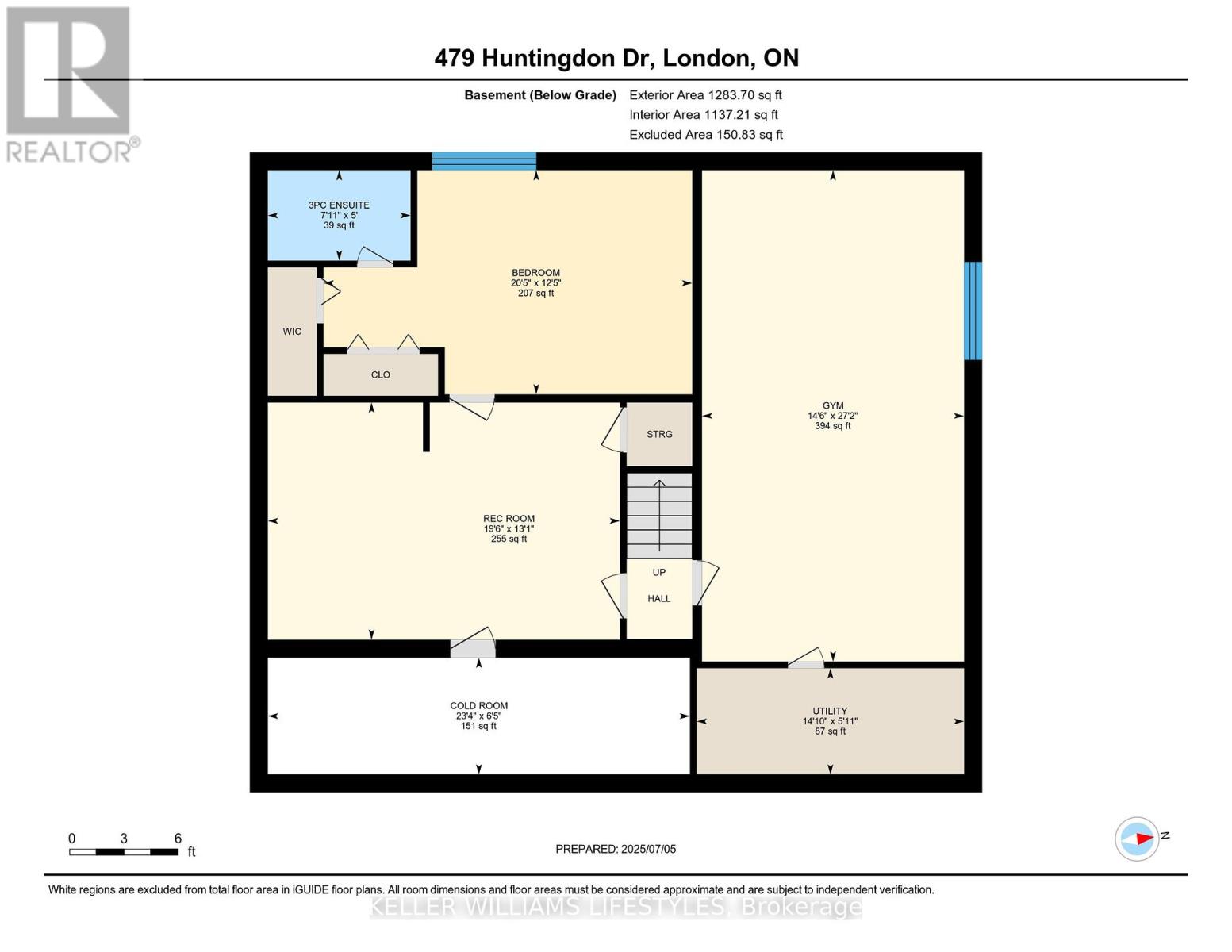
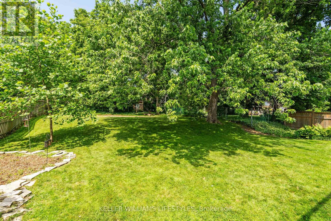
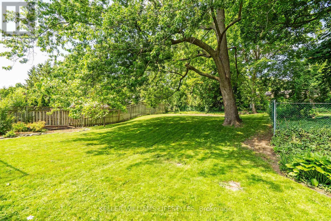
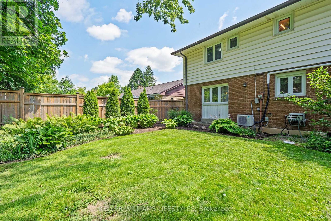
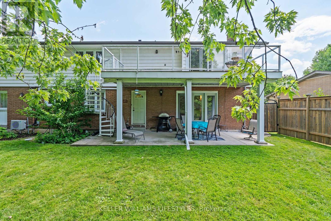
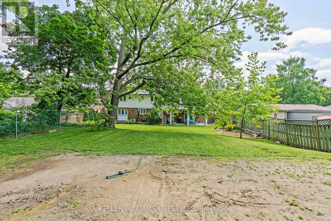
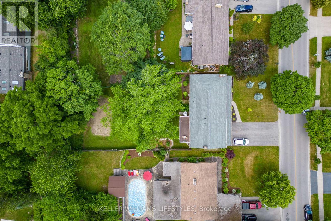
479 Huntingdon Drive London South (South R), ON
PROPERTY INFO
Spacious and full of possibilities, this large two-storey home offers 5+1 bedrooms and sits on a mature, tree-lined lot in a highly convenient central location, close to LHSC, Victoria Campus, schools, parks, transit, and major amenities. The updated kitchen is designed for everyday living and entertaining, opening to generous principal rooms that include a formal dining room, a family room with a fireplace and walkout to the deck, and a bright living room perfect for gatherings. A main floor office provides the ideal work-from-home space. The expansive primary suite features cathedral ceilings, a private balcony, and a 4-piece ensuite. Two bedrooms also feature private ensuites, plus there is a shared 4-piece bath upstairs for bedrooms four and five, offering outstanding flexibility for family or guests. The lower level adds even more value with a newly finished bedroom, a sleek 3-piece bath, a rec room, an exercise space, and plenty of storage. With four full bathrooms in total, a double garage, parking for up to eight vehicles, and both a family room and a living room, this home is built for versatility. Recent upgrades include two natural gas furnaces, dual central air units, and the newly finished basement spaces. Outside, the expansive deck overlooks a private, treed yard, a perfect backdrop for entertaining or quiet mornings. A rare opportunity to enjoy a large, well-maintained home in a private, sought-after location that is close to everything. (id:4555)
PROPERTY SPECS
Listing ID X12390427
Address 479 HUNTINGDON DRIVE
City London South (South R), ON
Price $919,888
Bed / Bath 6 / 4 Full, 1 Half
Construction Brick, Vinyl siding
Land Size 75 FT ; 107.31x17.35x77.48x63.88x183.96x75.20
Type House
Status For sale
EXTENDED FEATURES
Appliances Dishwasher, Dryer, Refrigerator, Washer, Water HeaterBasement FullBasement Development FinishedParking 8Amenities Nearby Hospital, Public TransitEquipment Water HeaterFeatures Dry, Flat site, Sump PumpOwnership FreeholdRental Equipment Water HeaterStructure DeckBuilding Amenities Fireplace(s)Cooling Central air conditioningFire Protection Alarm system, Smoke DetectorsFoundation Poured ConcreteHeating Forced airHeating Fuel Natural gasUtility Water Municipal water Date Listed 2025-09-09 14:00:51Days on Market 59Parking 8REQUEST MORE INFORMATION
LISTING OFFICE:
Keller Williams Lifestyles, Jason Cheese

