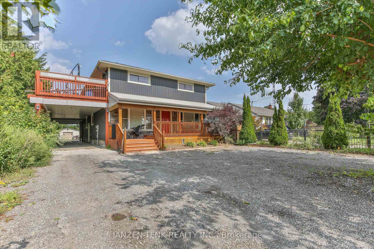
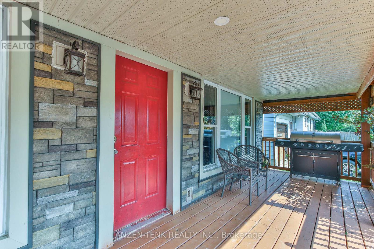
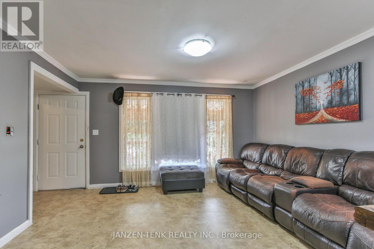
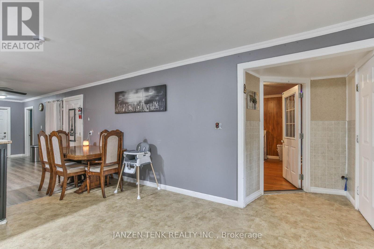
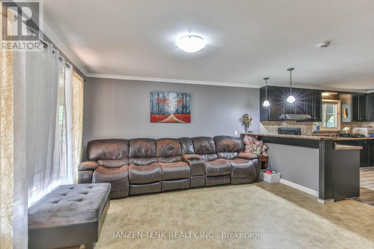
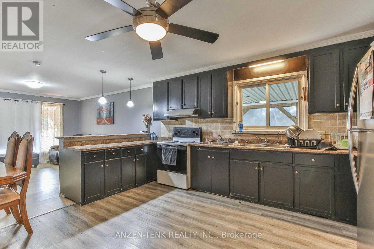
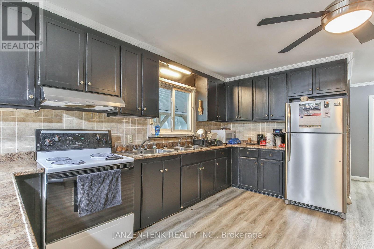
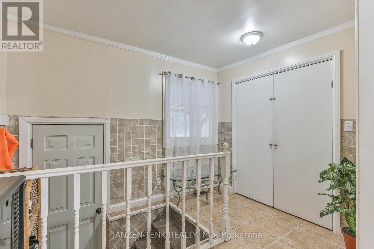
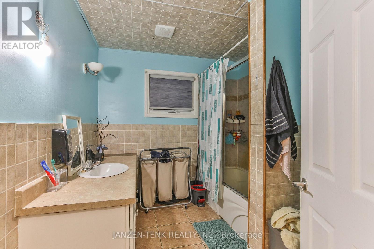
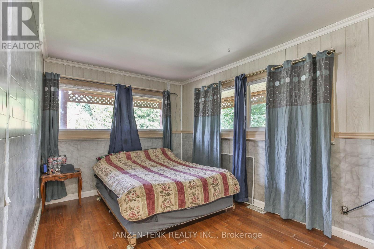
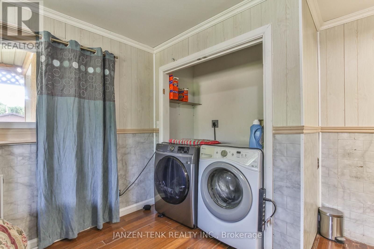
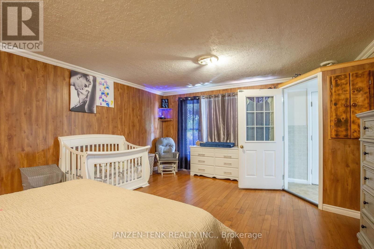
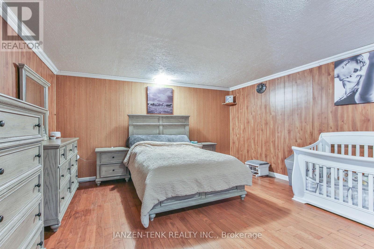
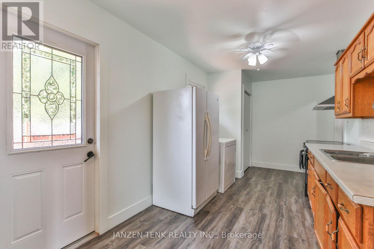
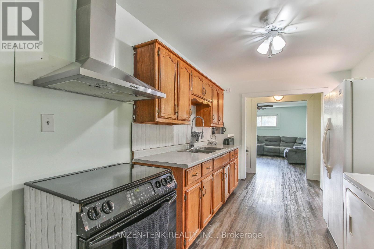
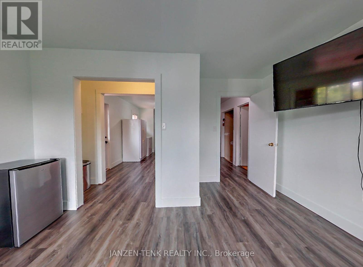
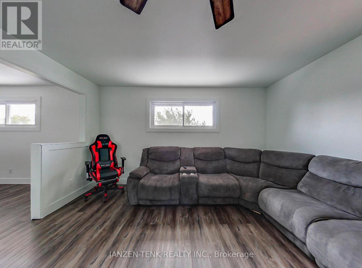
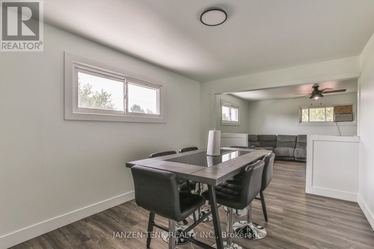
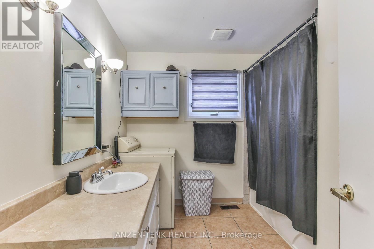
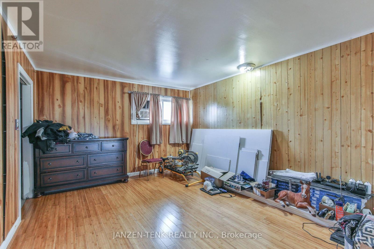
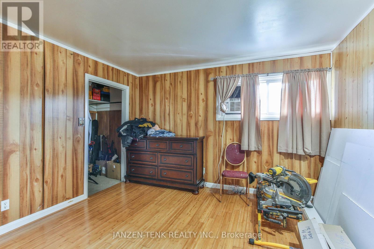
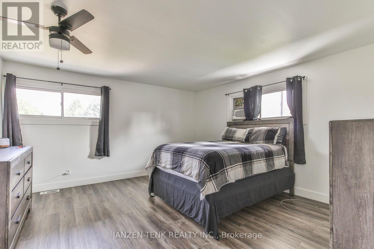
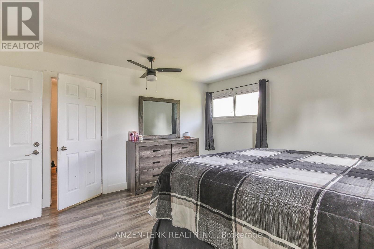
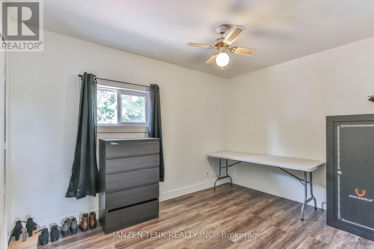
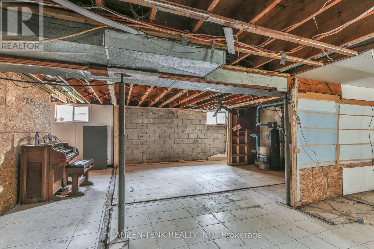
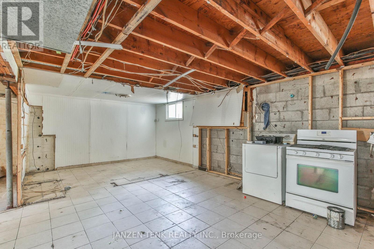
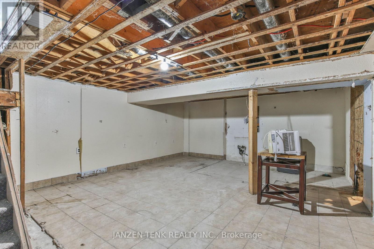
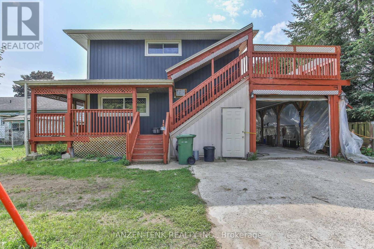
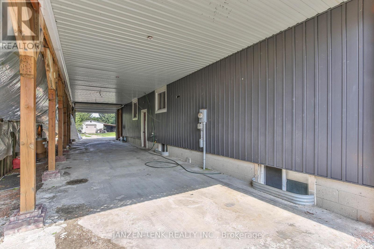
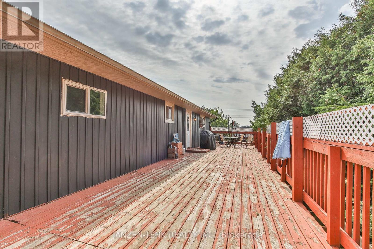
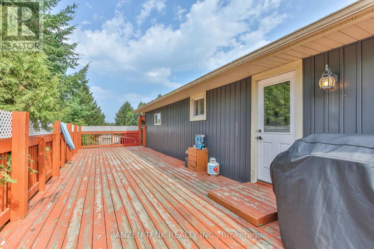
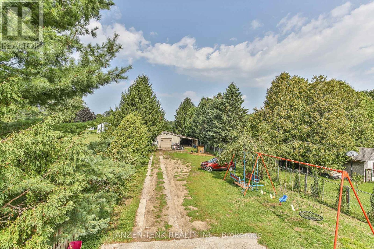
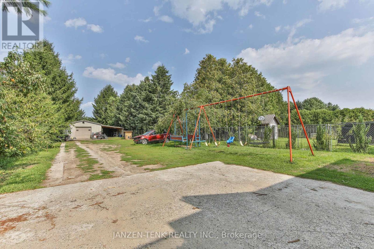
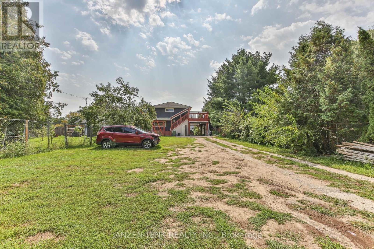
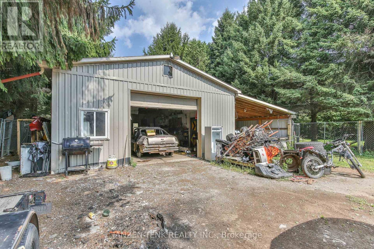
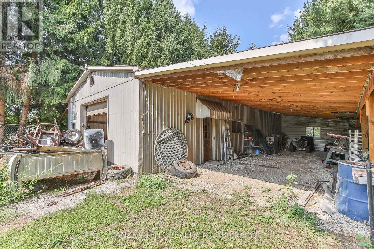
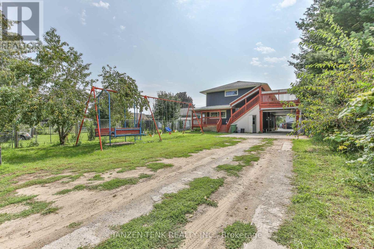
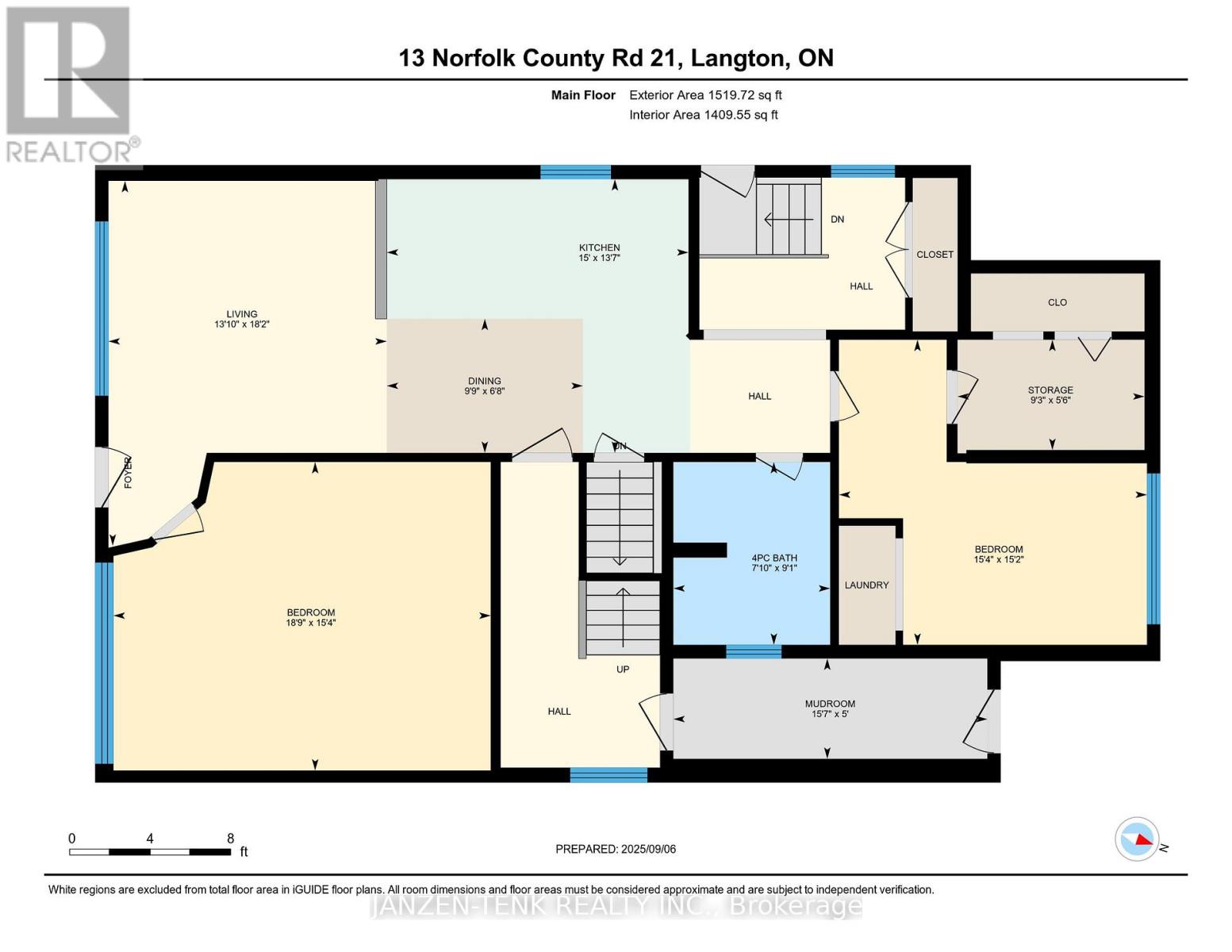
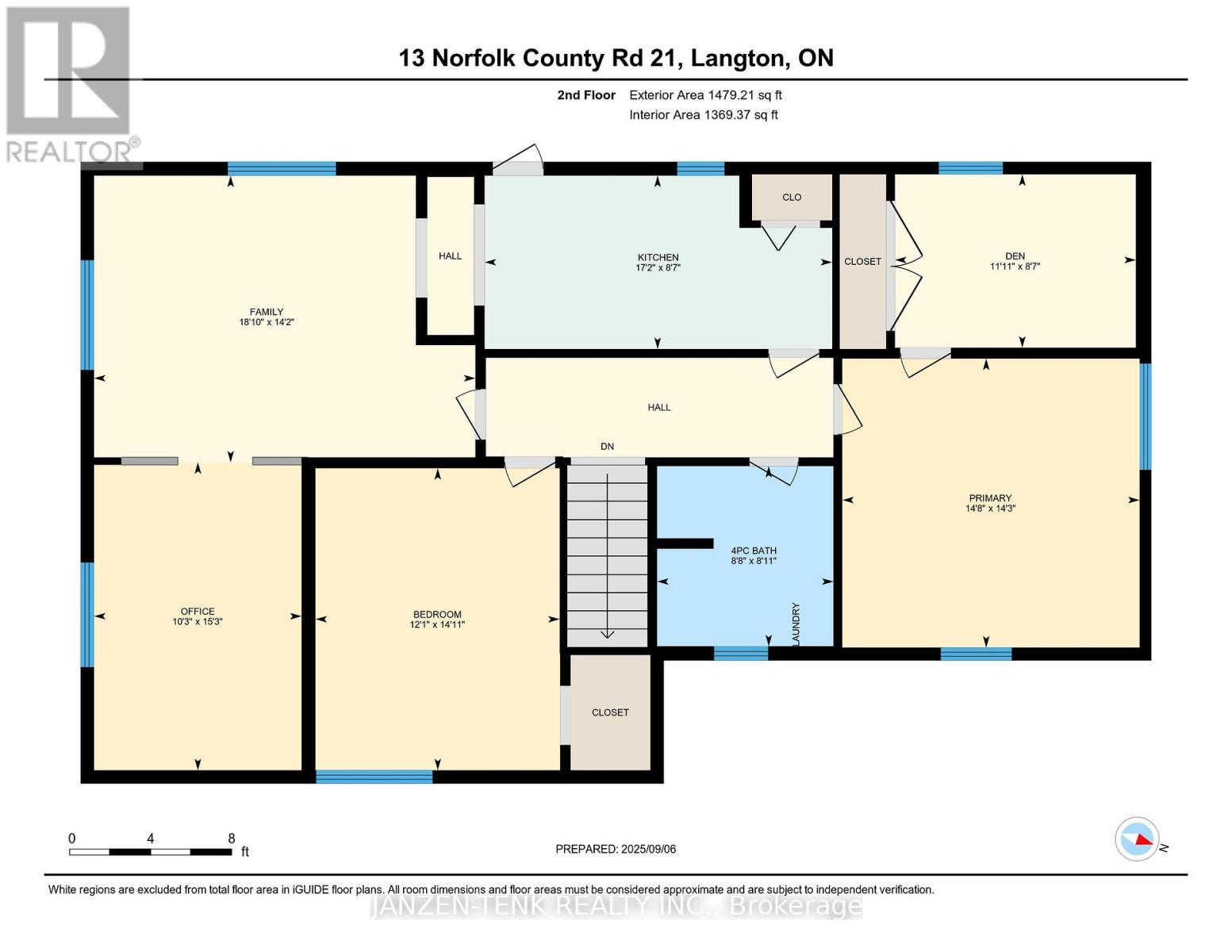
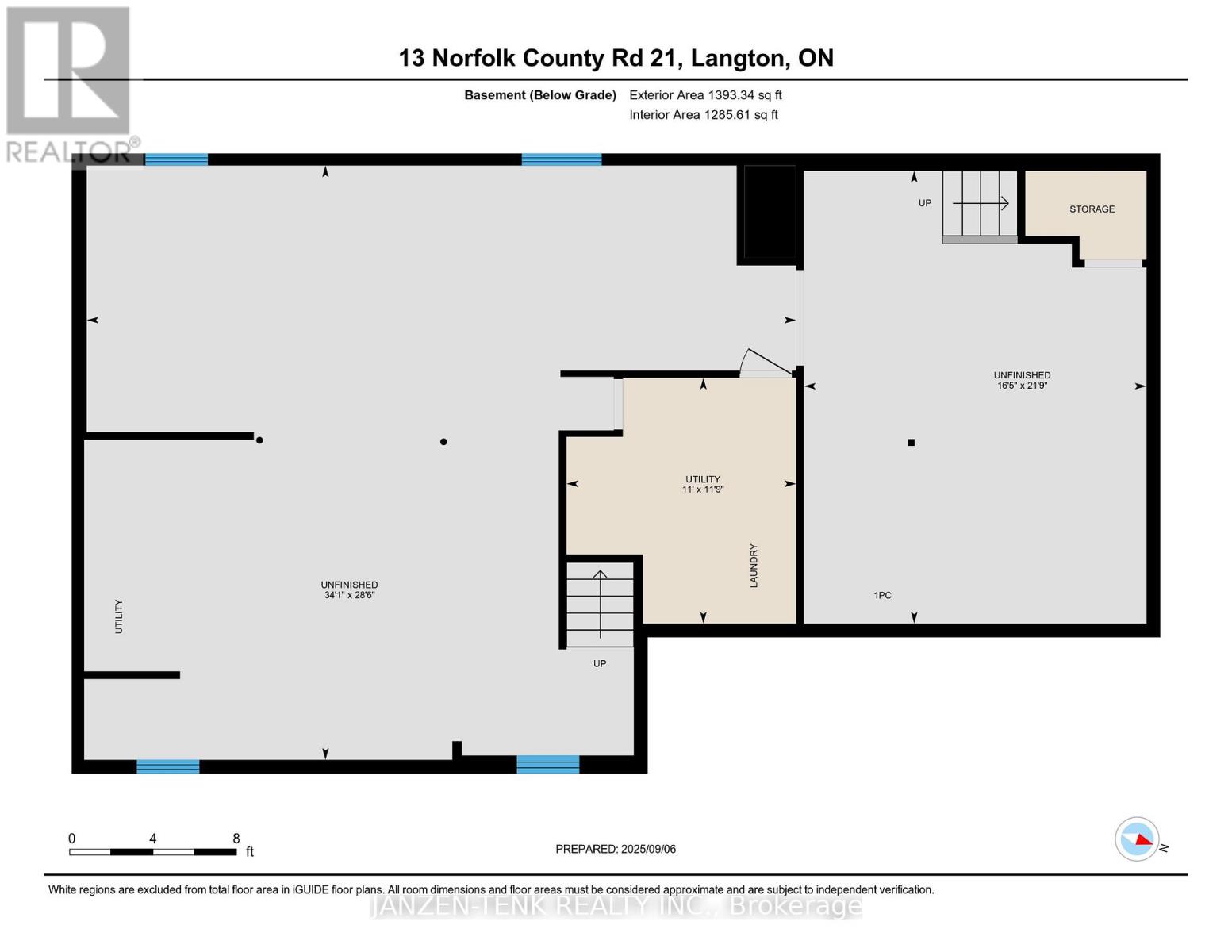
13 Norfolk County Road 21 Street Norfolk (Glen Meyer), ON
PROPERTY INFO
Set on a spacious lot in the quiet community of Glen Meyer, this two-story home with a granny-suite offers an excellent opportunity for multi-generational living, or to have someone help pay your mortgage! Inside, you'll find that the main floor and second story both offer their own kitchen and two large bedrooms. With laundry options on the main and second levels as well, the opportunity for mortgage sharing or multi-generational families is excellent. The partly finished basement is ready for your vision, with rough-ins for a bathroom and exterior access. The home's exterior boasts a large deck perfect for outdoor gatherings and relaxation. This deck also leads to separate access to the second story. The property includes a sizable workshop with an attached lean-to, providing a place for your hobbies or storage. Whether you're searching for a spacious family home with room to grow, or a place to live with family or friends and share a mortgage, this property is a rare find. Come and see it for yourself! (id:4555)
PROPERTY SPECS
Listing ID X12387477
Address 13 NORFOLK COUNTY ROAD 21 STREET
City Norfolk (Glen Meyer), ON
Price $565,000
Bed / Bath 4 / 2 Full
Construction Vinyl siding
Land Size 50 x 330 FT
Type House
Status For sale
EXTENDED FEATURES
Appliances Dryer, Microwave, Refrigerator, Stove, Washer, Water Heater, Water TreatmentBasement FullParking 8Features Guest Suite, In-Law SuiteOwnership FreeholdCooling Central air conditioningFoundation ConcreteHeating Forced airHeating Fuel Electric Date Listed 2025-09-08 14:04:07Days on Market 63Parking 8REQUEST MORE INFORMATION
LISTING OFFICE:
JanzenTenk Realty Inc., Lucian Janzen

