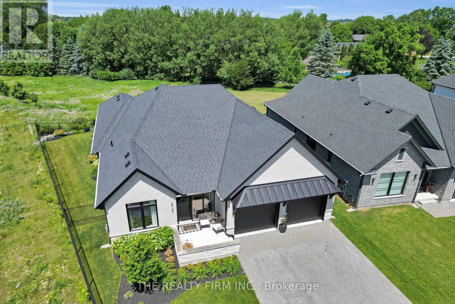

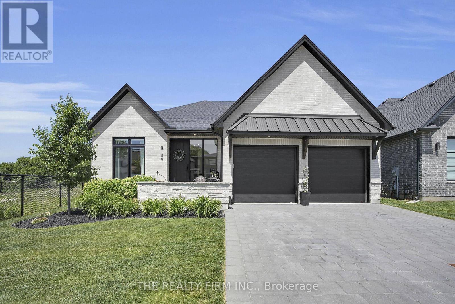
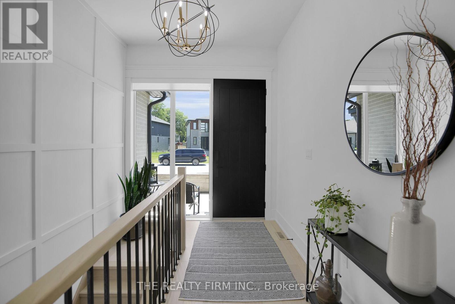

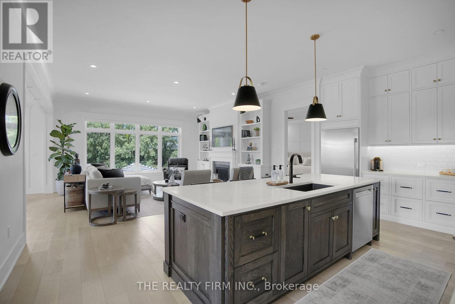

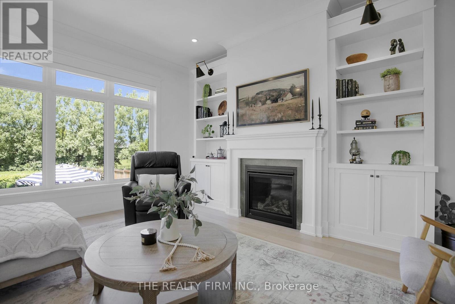
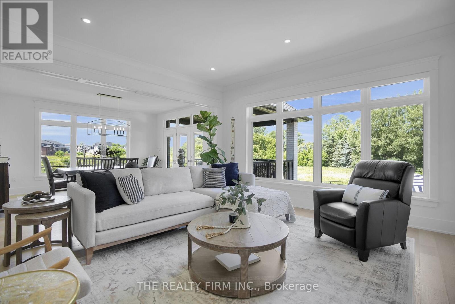
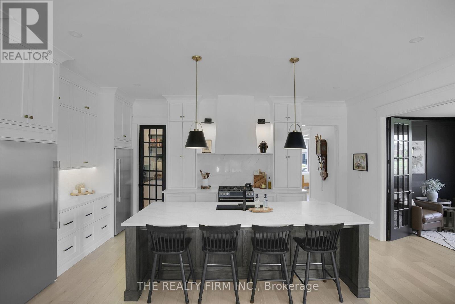
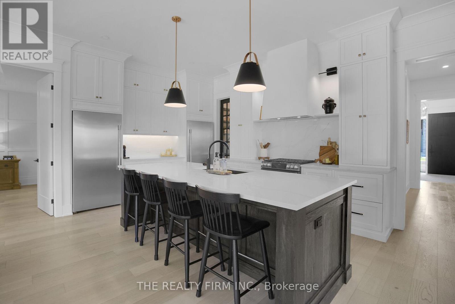
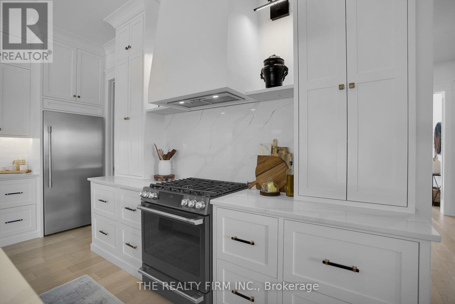


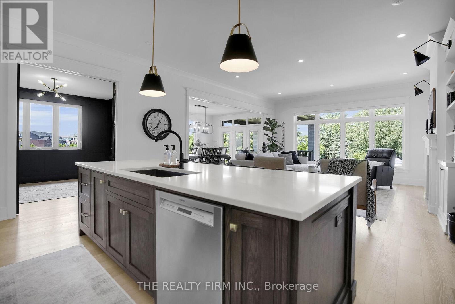
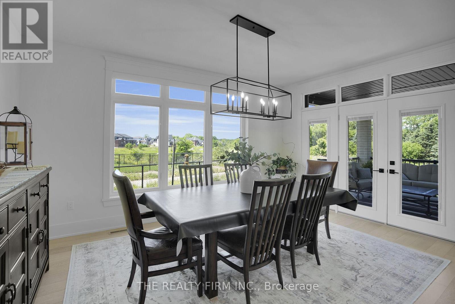
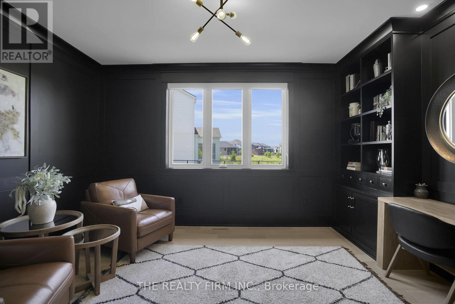
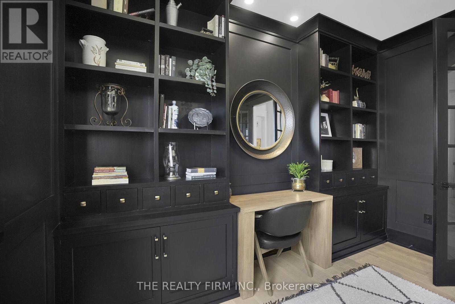


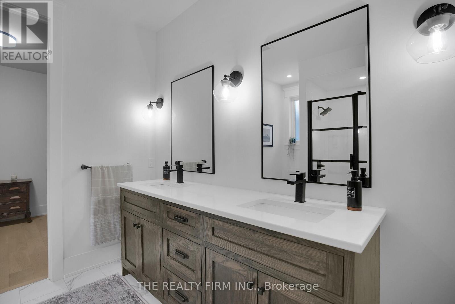

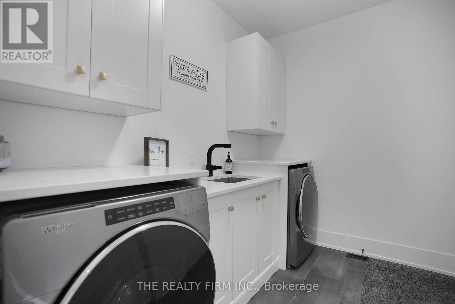
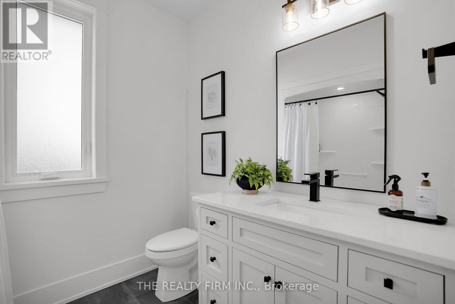
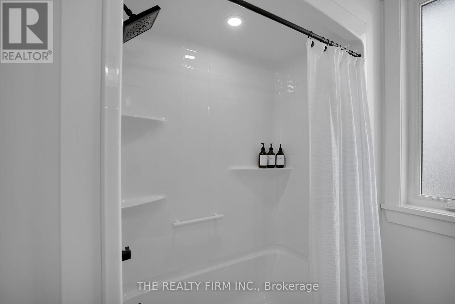

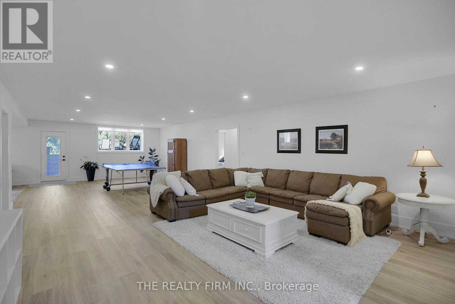
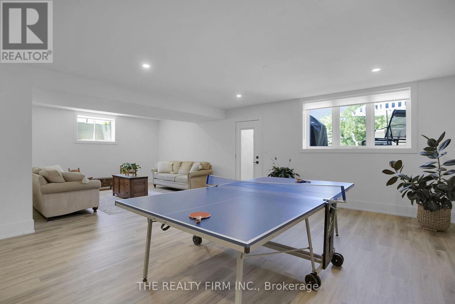
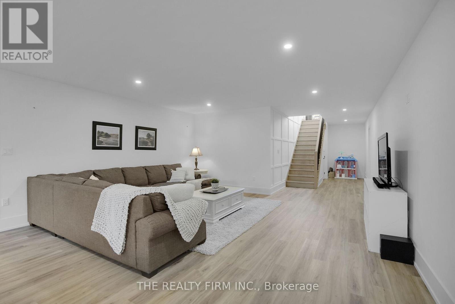


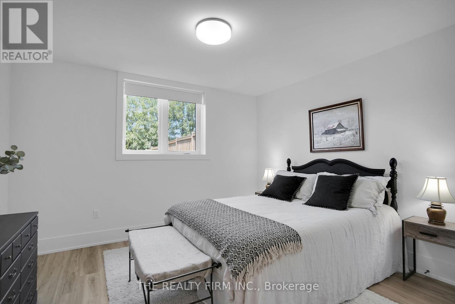


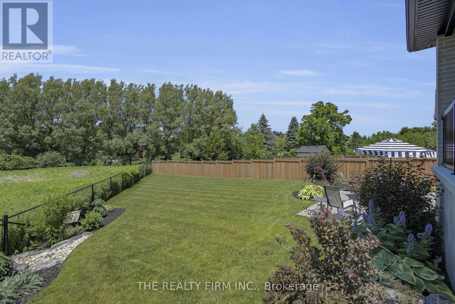
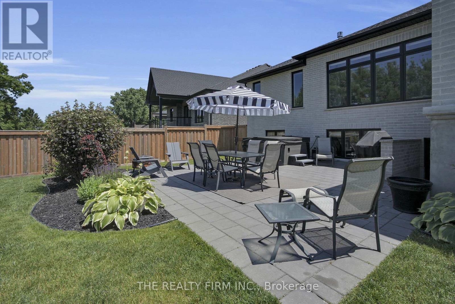
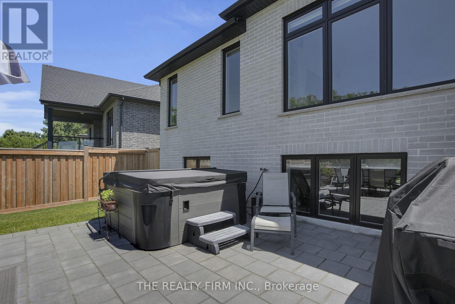

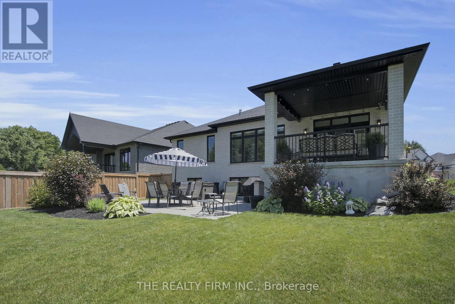
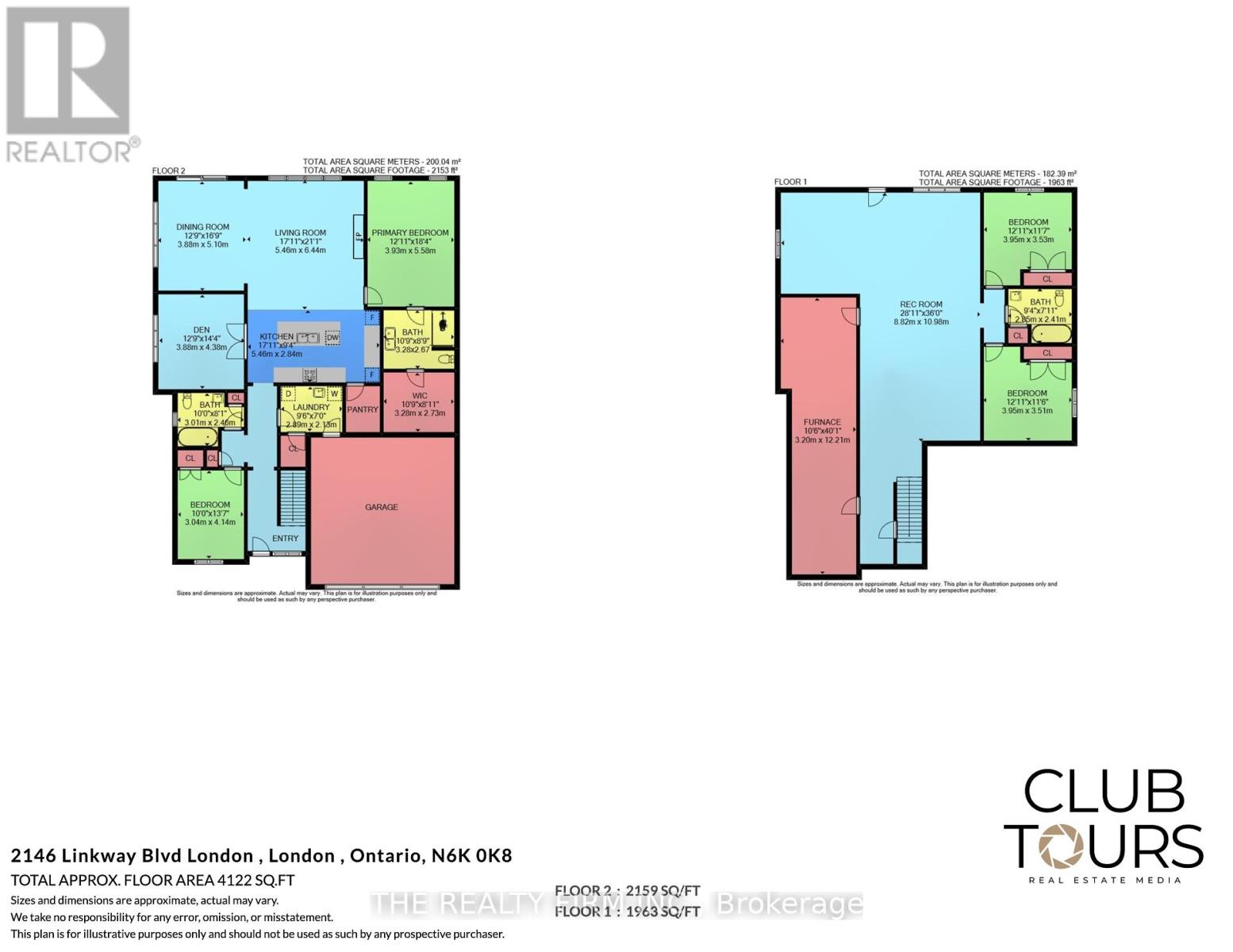
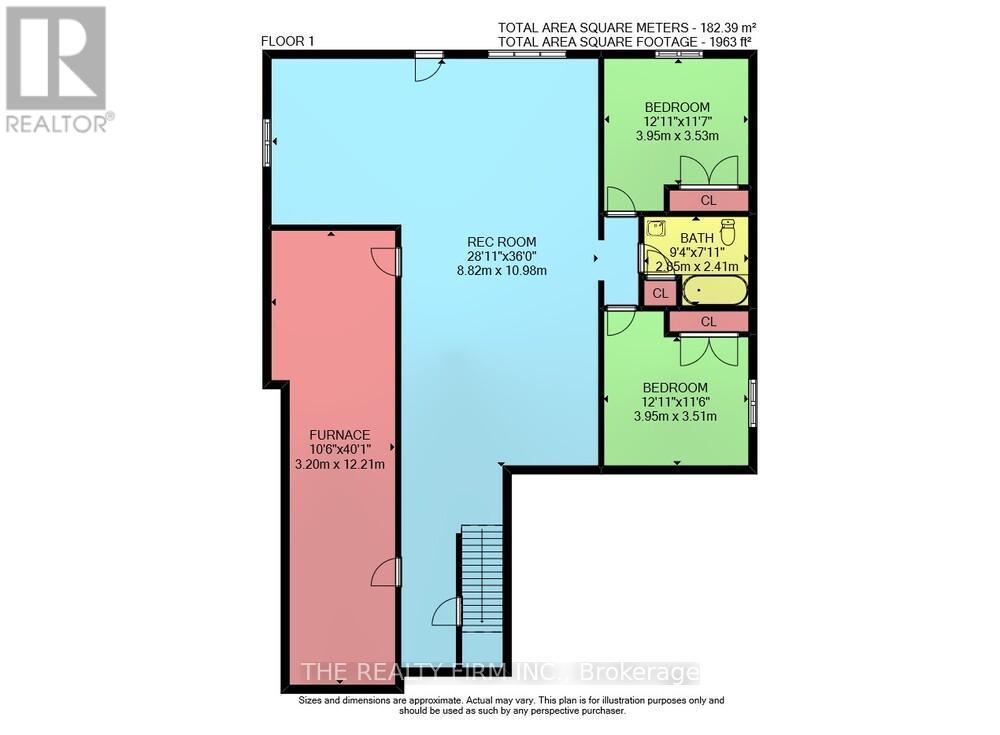
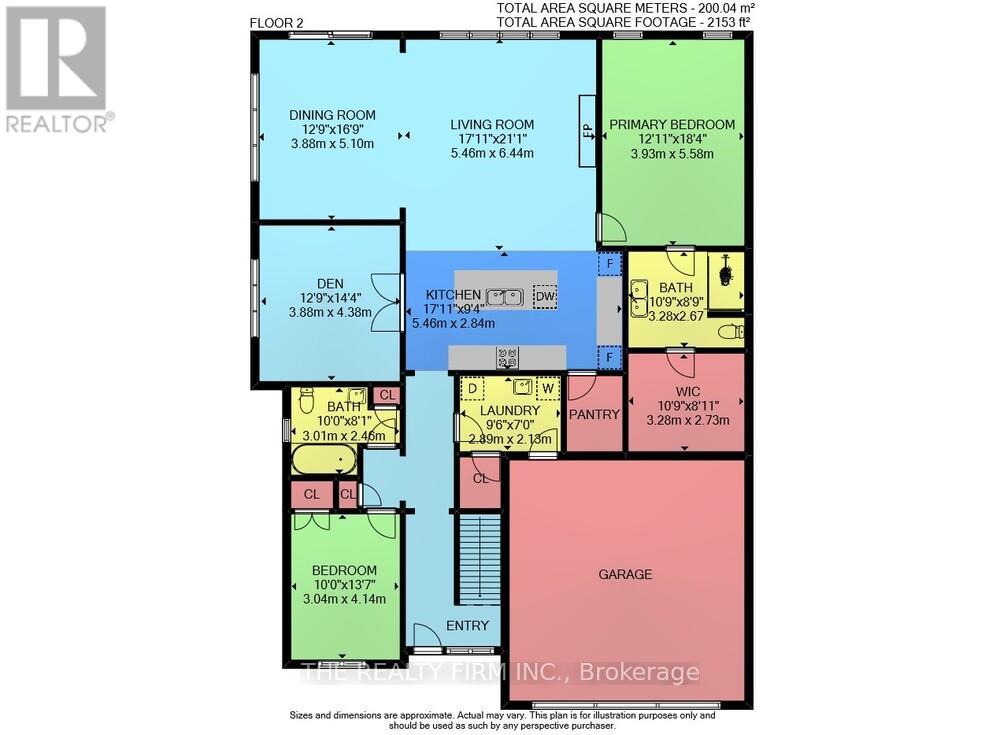
2146 Linkway Boulevard London South (South A), ON
PROPERTY INFO
Welcome to 2146 Linkway Blvd where elegance, functionality, and thoughtful design come together. This 2,152 sq. ft. bungalow, paired with a fully finished 1,500 sq. ft. walk-up basement, offers a rare opportunity in one of the areas most desirable neighbourhoods.Set on an oversized, irregular lot (46' frontage x 202' depth) backing onto lush green space, this home blends privacy with everyday convenience. Inside, soaring 9' and 10' ceilings, engineered hardwood floors, and an open-concept layout create a bright, airy feel. The spacious great room with gas fireplace flows seamlessly into the chefs kitchen, featuring a full-size fridge and freezer, quartz counters, walk-in pantry, stylish backsplash, gas range, and a generous island ideal for entertaining.The main floor hosts 2 bedrooms plus a den with custom built-ins. The primary suite offers a walk-in closet and spa-like ensuite, while a second full bath is conveniently located near the guest bedroom and den. A mudroom/laundry area with walk-in storage makes everyday living effortless.Step outside to enjoy the 14x14 covered porch, paver stone patio, gas BBQ hookup, hot tub, and fully fenced yard overlooking tranquil green space.The finished lower level, complete with separate walk-up access, adds incredible versatility perfect for a secondary suite or multi-generational living. The basement includes a large rec room, games area, two bedrooms, and a full bathroom.With its balance of luxury finishes, functional design, and a premium lot, this home is truly a standout offering. (id:4555)
PROPERTY SPECS
Listing ID X12384511
Address 2146 LINKWAY BOULEVARD
City London South (South A), ON
Price $1,429,000
Bed / Bath 4 / 3 Full
Style Bungalow
Construction Brick, Stone
Land Size 46.1 x 202 FT ; 46.13 x 202.00 x 123.35 x 111.62 ft
Type House
Status For sale
EXTENDED FEATURES
Appliances Dishwasher, Dryer, Freezer, Garage door opener remote(s), Hot Tub, Refrigerator, Stove, WasherBasement N/ABasement Features Walk-upBasement Development FinishedParking 6Amenities Nearby Golf Nearby, Park, Schools, Ski areaCommunity Features School BusEquipment Water HeaterFeatures Backs on greenbeltOwnership FreeholdRental Equipment Water HeaterStructure Deck, Patio(s)Building Amenities Fireplace(s)Cooling Air exchanger, Central air conditioningFoundation Poured ConcreteHeating Forced airHeating Fuel Natural gasUtility Water Municipal water Date Listed 2025-09-05 22:01:47Days on Market 59Parking 6REQUEST MORE INFORMATION
LISTING OFFICE:
The Realty Firm Inc., Ashley Moore

