
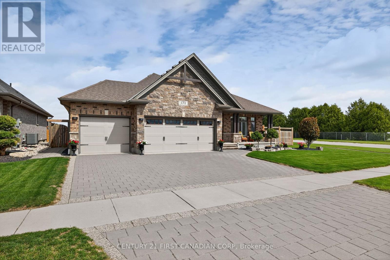
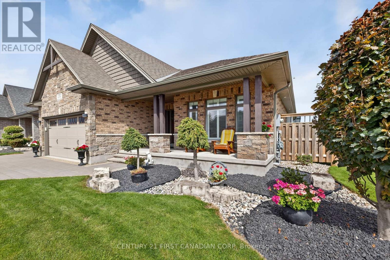
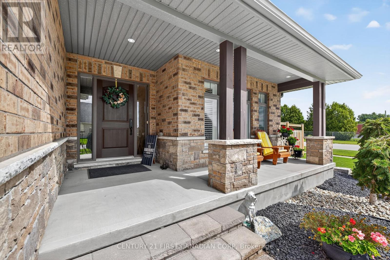
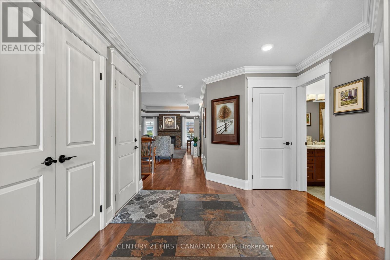

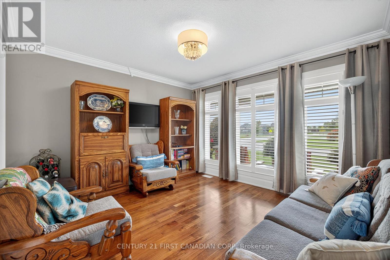
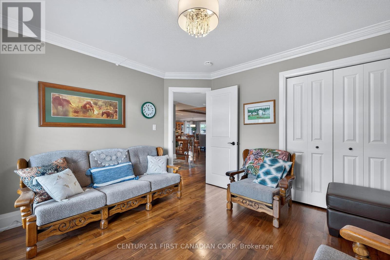
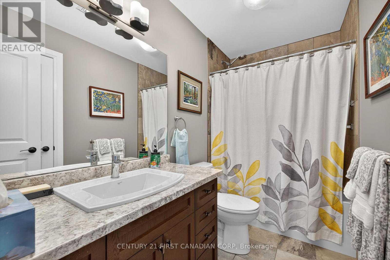
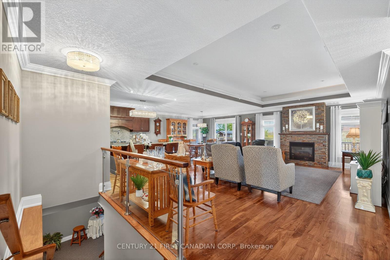
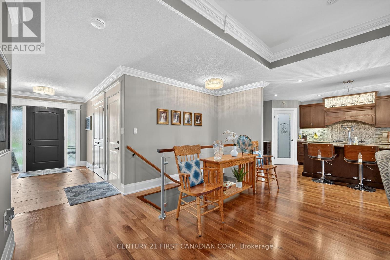

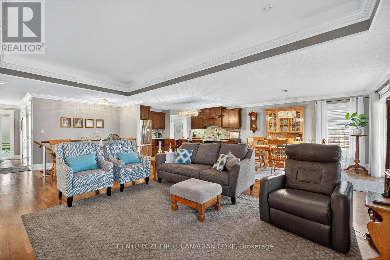

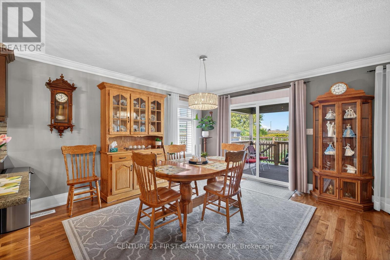


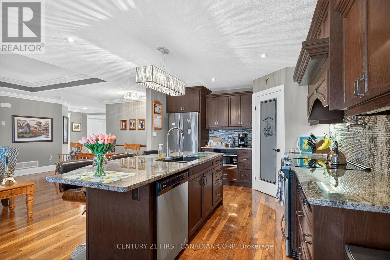
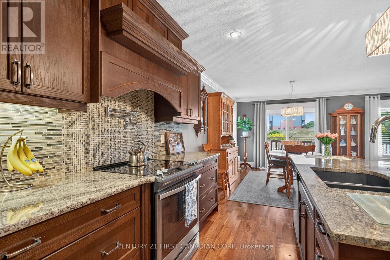
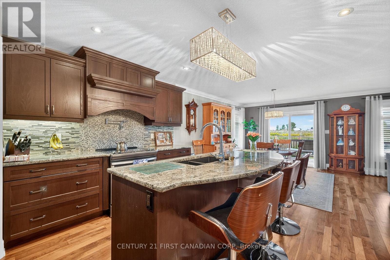
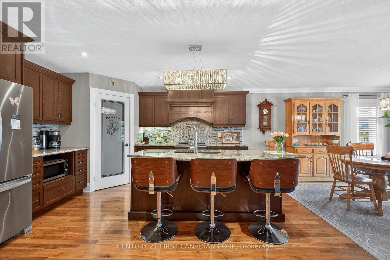

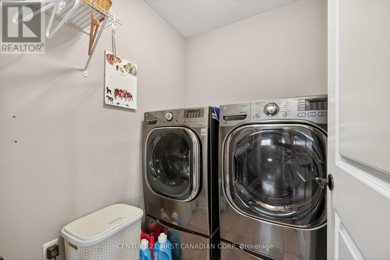


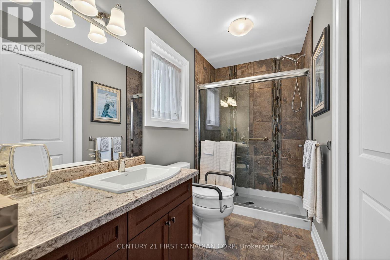
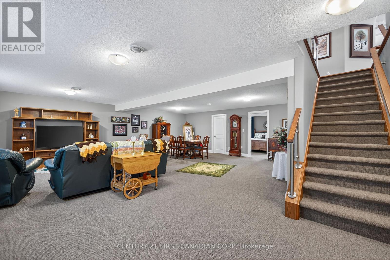


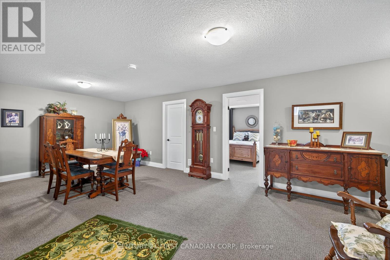
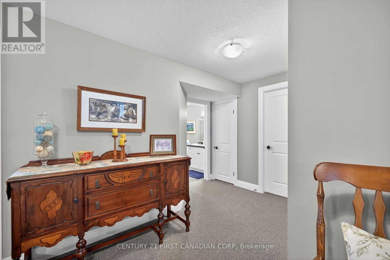

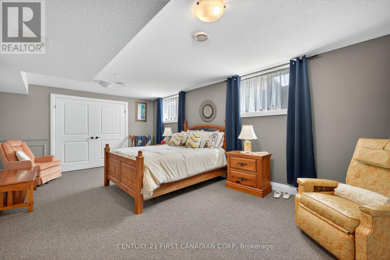
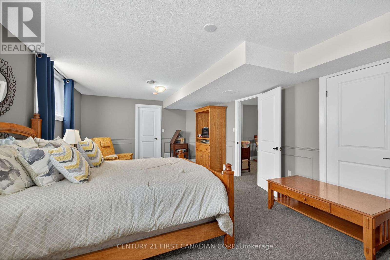
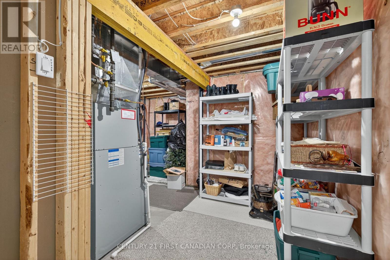
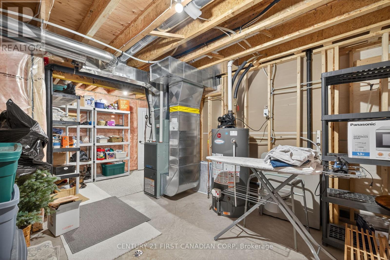

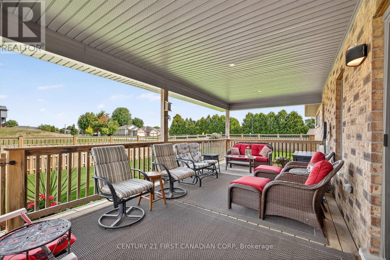
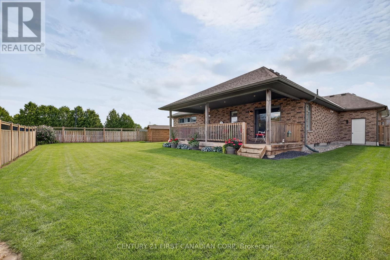

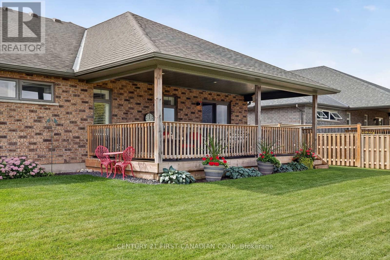


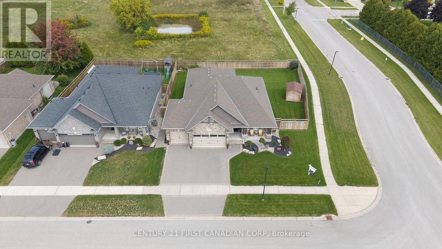
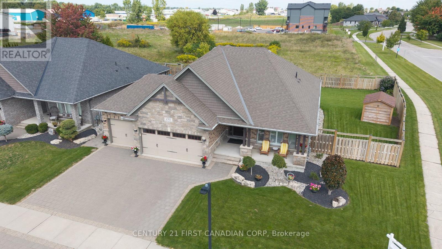
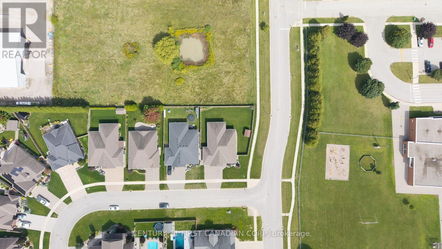
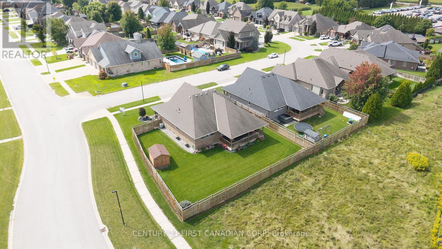
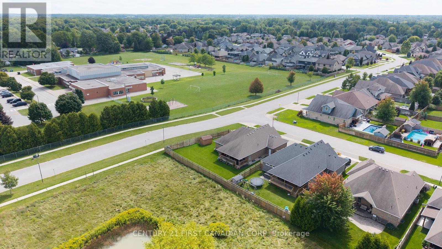
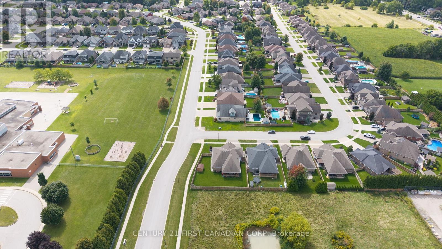
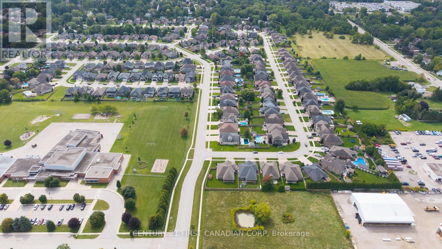
474 Macdonald Street Strathroy-Caradoc (NE), ON
PROPERTY INFO
Welcome home to 474 MacDonald Street in the north end. This former Dwyer model home was built with all the bells & whistles and shows like new! You will surely love this home from the moment you walk into the open concept main level featuring stunning walnut wood floors & stairs, glass railings, crown molding, tray ceiling, led lighting, a cozy gas fireplace in the great room and an incredible gourmet kitchen. The kitchen has loads of cupboard space, a corner pantry, a faucet over the stove to fill pots, professional range hood and a large island with lovely granite countertops. The spacious master bedroom has a 3 piece ensuite and walk-in closet and the front bedroom can also be used as an office space. The fully finished lower level has a huge family room, a very large 3rd bedroom that could be split into 2 to give you a 4th bedroom and there is a cheater ensuite bath as well. Complete with a great location, triple car garage, covered rear porch. Added bonus features to this fine home: California shutters, sand point and sprinkler system, and utility shed in rear yard. (id:4555)
PROPERTY SPECS
Listing ID X12383896
Address 474 MACDONALD STREET
City Strathroy-Caradoc (NE), ON
Price $824,900
Bed / Bath 3 / 3 Full
Style Bungalow
Construction Brick, Stone
Land Size 71.6 x 116.8 FT
Type House
Status For sale
EXTENDED FEATURES
Appliances Dishwasher, Dryer, Garage door opener, Garage door opener remote(s), Refrigerator, Stove, Washer, Window CoveringsBasement FullBasement Development FinishedParking 6Amenities Nearby Golf Nearby, Hospital, Place of Worship, SchoolsEquipment Water HeaterFeatures Flat site, Sump PumpOwnership FreeholdRental Equipment Water HeaterStructure Deck, PorchBuilding Amenities Fireplace(s)Cooling Air exchanger, Central air conditioningFire Protection Smoke DetectorsFoundation Poured ConcreteHeating Forced airHeating Fuel Natural gasUtility Water Municipal water Date Listed 2025-09-05 22:01:37Days on Market 66Parking 6REQUEST MORE INFORMATION
LISTING OFFICE:
Century First Canadian Corp, Ron Tyler

