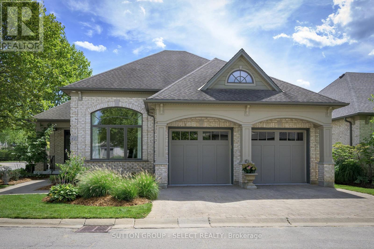
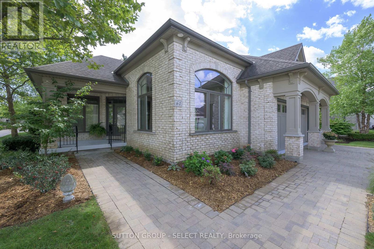
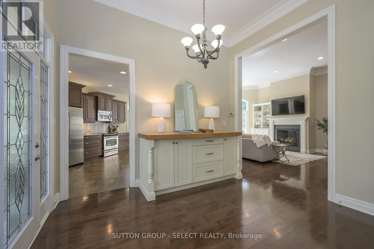
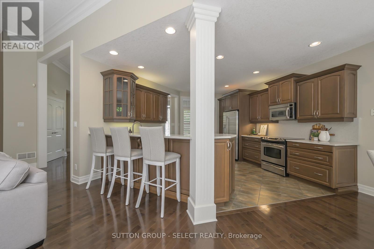
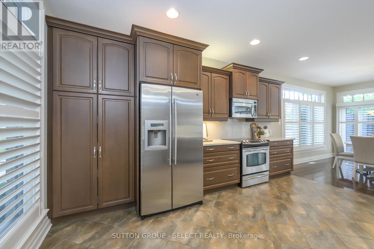
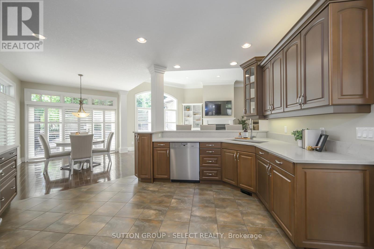
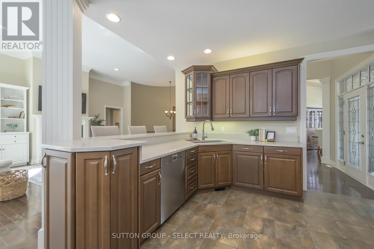
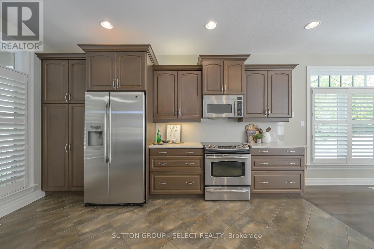
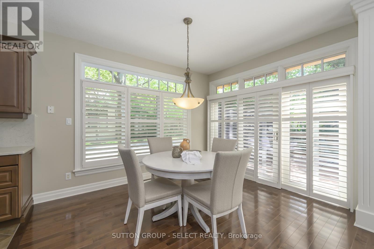
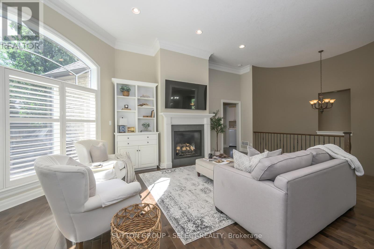
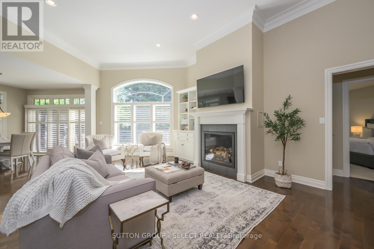
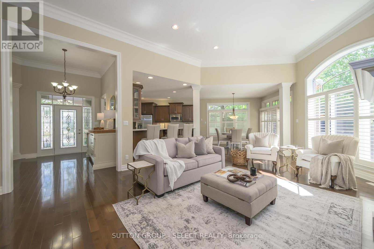
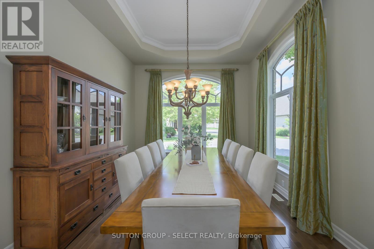
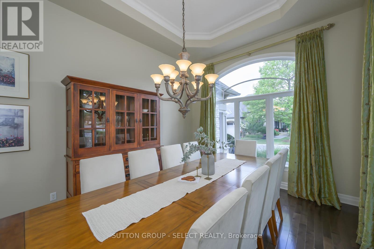
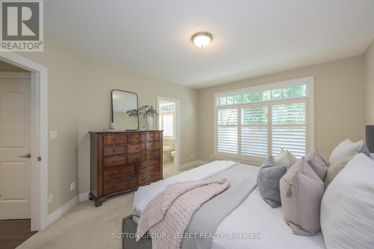
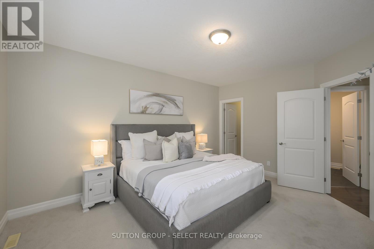
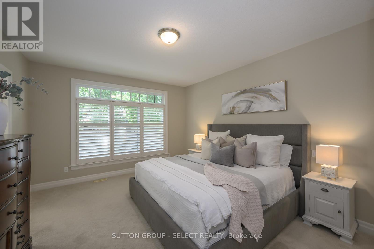
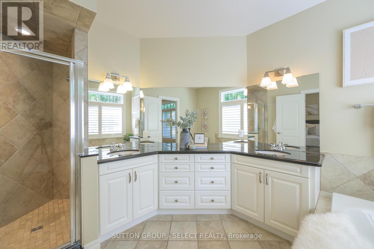
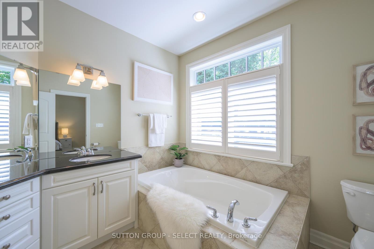
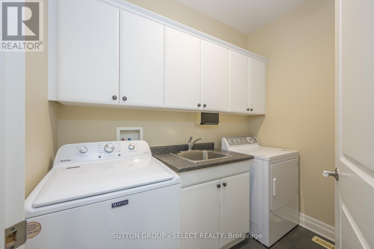
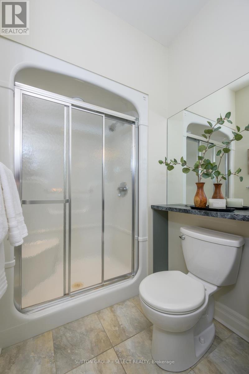
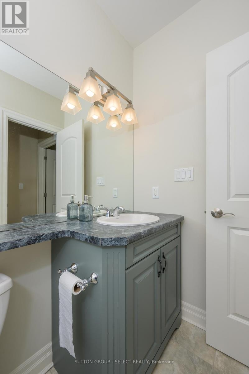
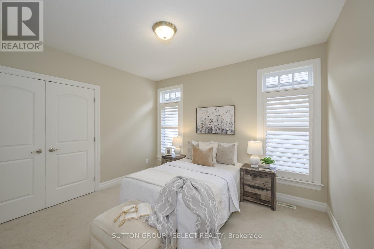
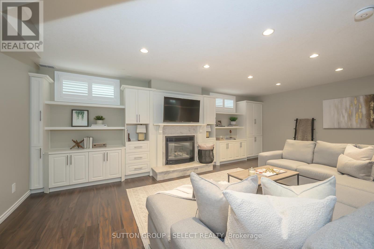
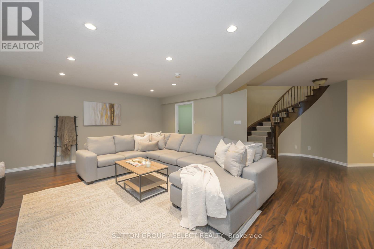
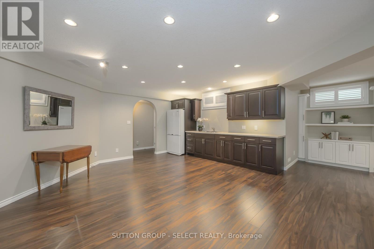
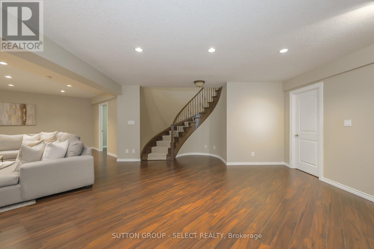
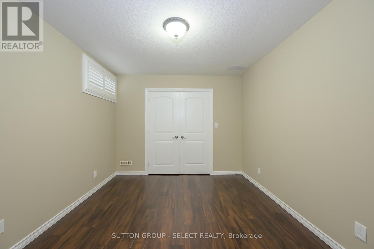
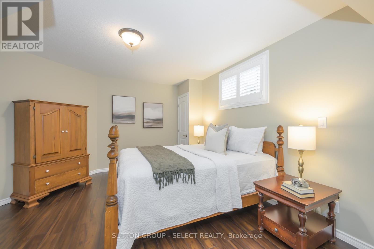
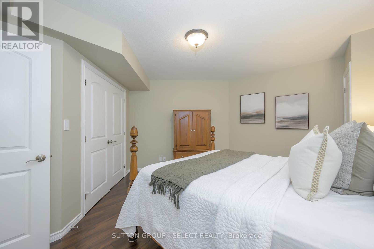
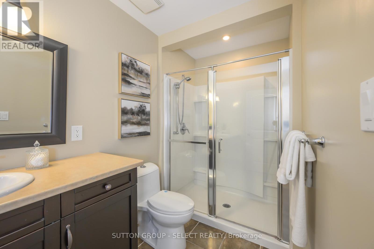
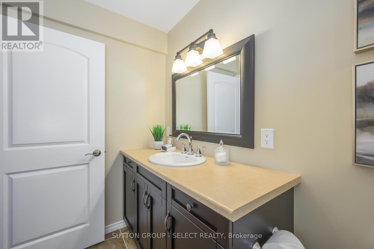
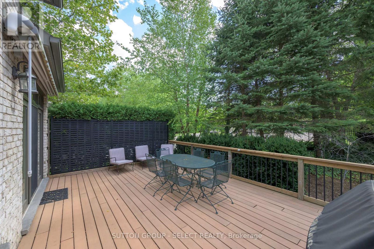
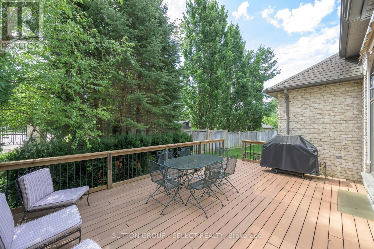
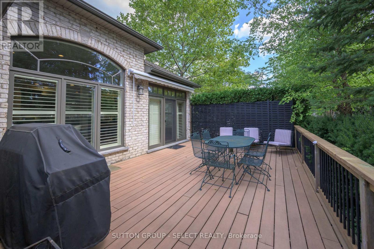
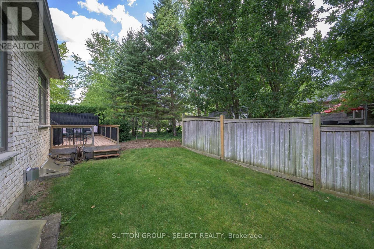
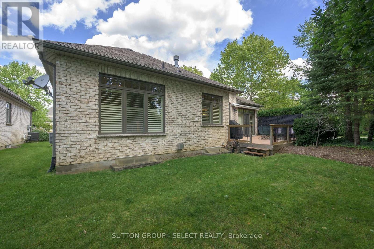
61 - 2014 Valleyrun Boulevard London North (North R), ON
PROPERTY INFO
Welcome to The Enclave at Sunningdale, one of North London's most prestigious gated communities. This rare offering is a spacious bungalow that is timeless and elegant, offering stunning high ceilings, crown moulding, and hardwood floors. It is low-maintenance living at its best, with quality finishes throughout and no compromises. Step inside to an impressive foyer with soaring ceilings that flows into an open-concept main level. The gourmet kitchen features quarts counters, custom cabinetry, and a bright eat-in area with patio doors leading to a private, south-facing deck - perfect for entertaining or relaxing. The formal dining room features crown moulding and ample space to host family gatherings, while the great room showcases a gas fireplace, California shutters, and hardwood flooring throughout. The primary suite includes a walk-in closet and a spa-like ensuite with double sinks, soaker tub, and tiled shower, while a second bedroom and full bath complete the main floor. Downstairs, the fully finished lower level includes a generous and comfortable family room with beautiful custom built-ins, a fireplace, a wet bar! A truly versatile space. An additional bedroom, 3-piece bathroom, and a bonus room to use as a den/office/hobby room as well as plenty of storage. Enjoy peace of mind in this exclusive, gated enclave with beautifully maintained grounds, proximity to walking trails, Medway Valley, shopping, restaurants, golf, and top schools.This is a rare chance to secure a home in one of London's most sought-after luxury communities. (id:4555)
PROPERTY SPECS
Listing ID X12383634
Address 61 - 2014 VALLEYRUN BOULEVARD
City London North (North R), ON
Price $989,999
Bed / Bath 3 / 3 Full
Style Bungalow
Construction Brick
Flooring Concrete, Hardwood, Tile
Land Size .
Status For sale
EXTENDED FEATURES
Appliances Central Vacuum, Dishwasher, Dryer, Garage door opener remote(s), Microwave, Refrigerator, Stove, Washer, Water meterBasement N/ABasement Development FinishedParking 4Amenities Nearby Golf Nearby, Hospital, Park, Place of Worship, SchoolsCommunity Features Pet RestrictionsEquipment Water HeaterFeatures Conservation/green belt, Sump PumpMaintenance Fee Common Area Maintenance, ParkingOwnership Condominium/StrataRental Equipment Water HeaterStructure DeckBuilding Amenities Fireplace(s), Visitor ParkingCooling Central air conditioningFire Protection Smoke DetectorsFoundation Poured ConcreteHeating Forced airHeating Fuel Natural gas Date Listed 2025-09-05 22:01:33Days on Market 10Parking 4REQUEST MORE INFORMATION
LISTING OFFICE:
Sutton Group Select Realty, Dennis Kim

