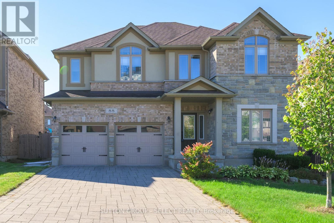
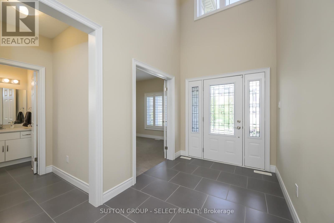
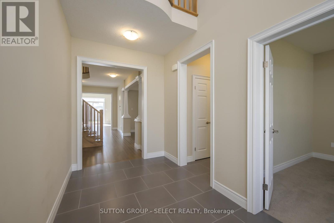
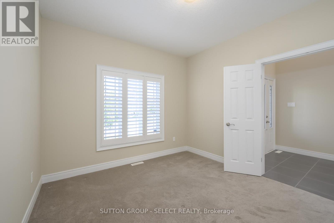
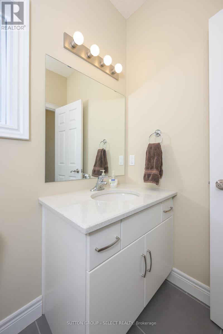
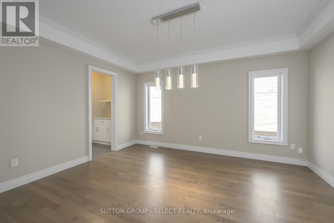
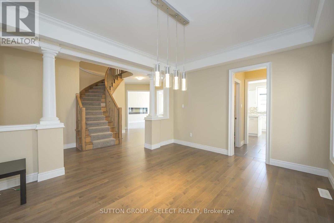
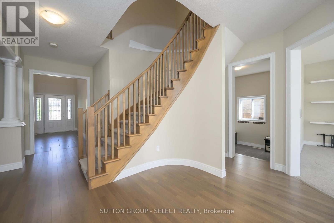
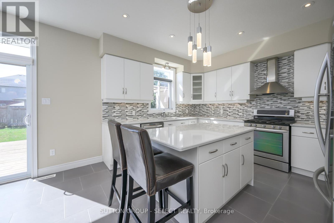
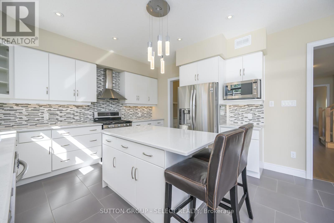
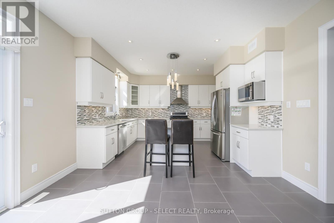
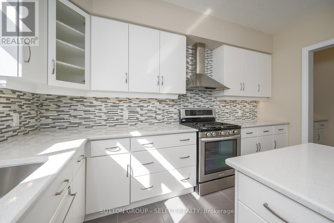
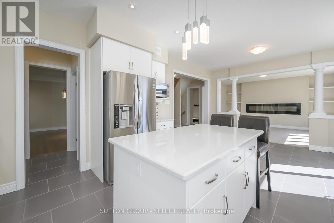
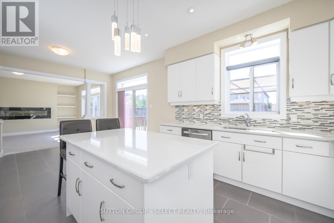
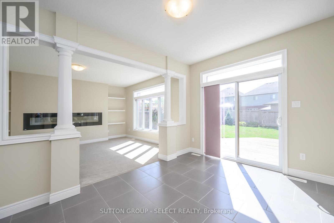
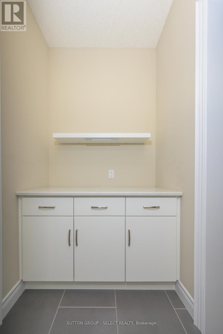
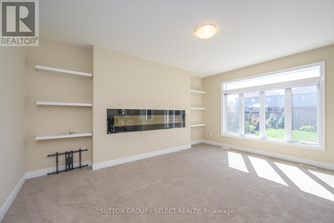
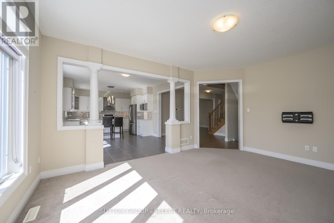
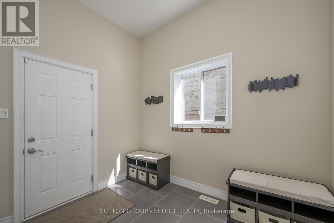
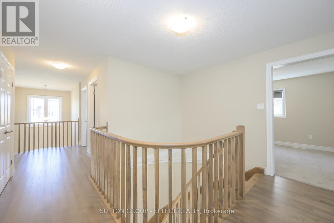
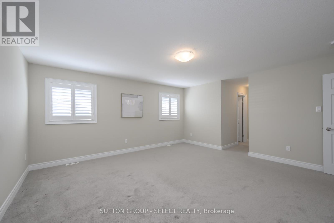
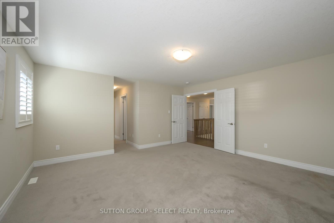
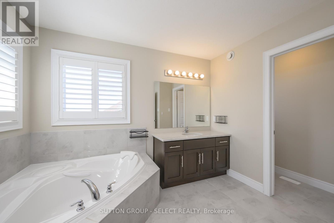
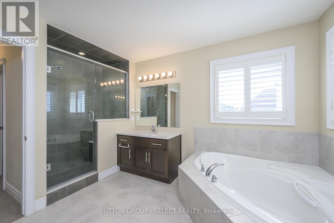
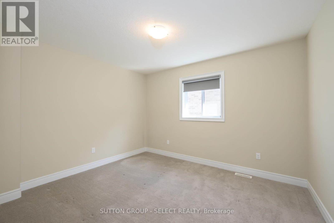
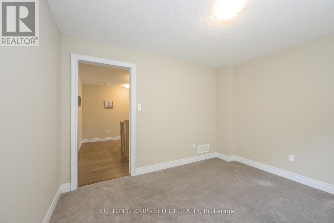
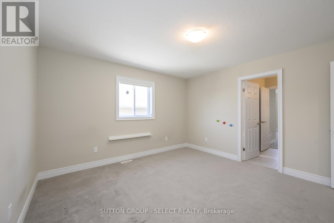
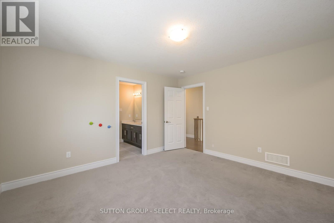
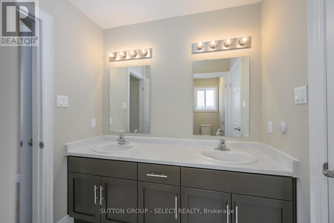
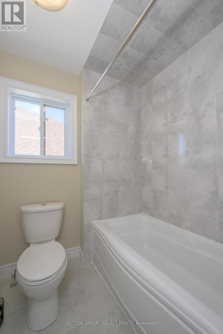
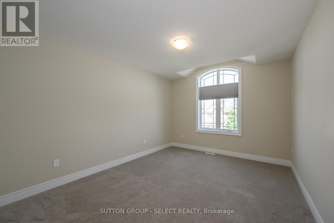
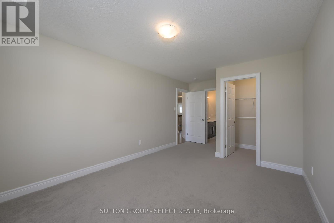
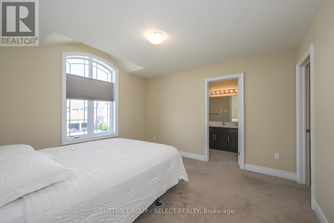
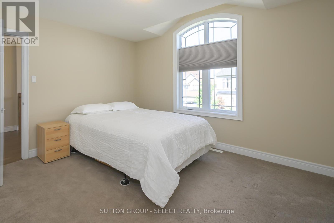
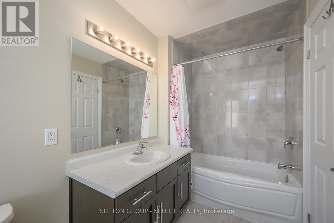
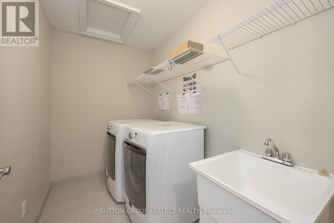
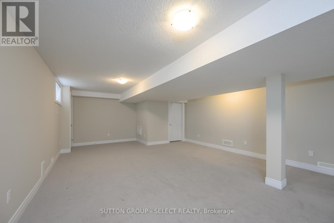
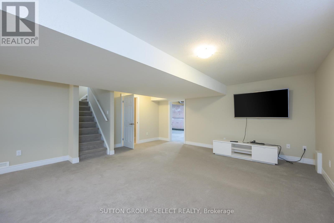
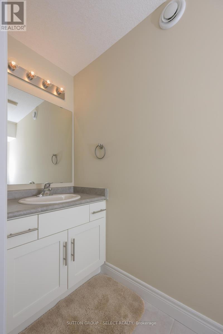
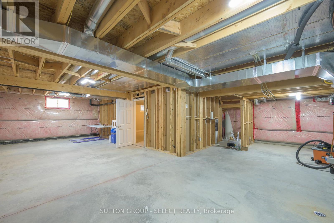
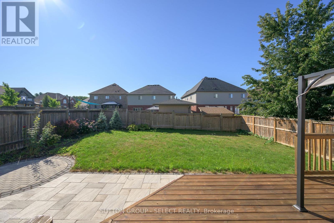
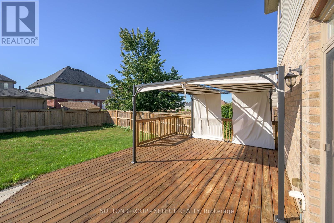
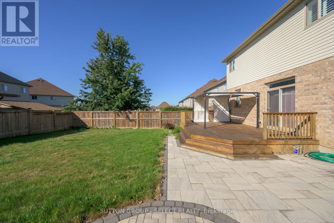
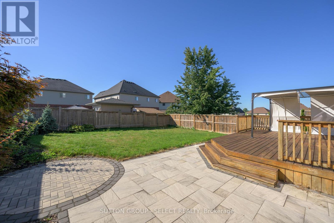
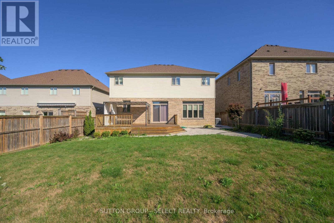
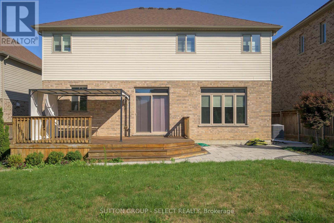
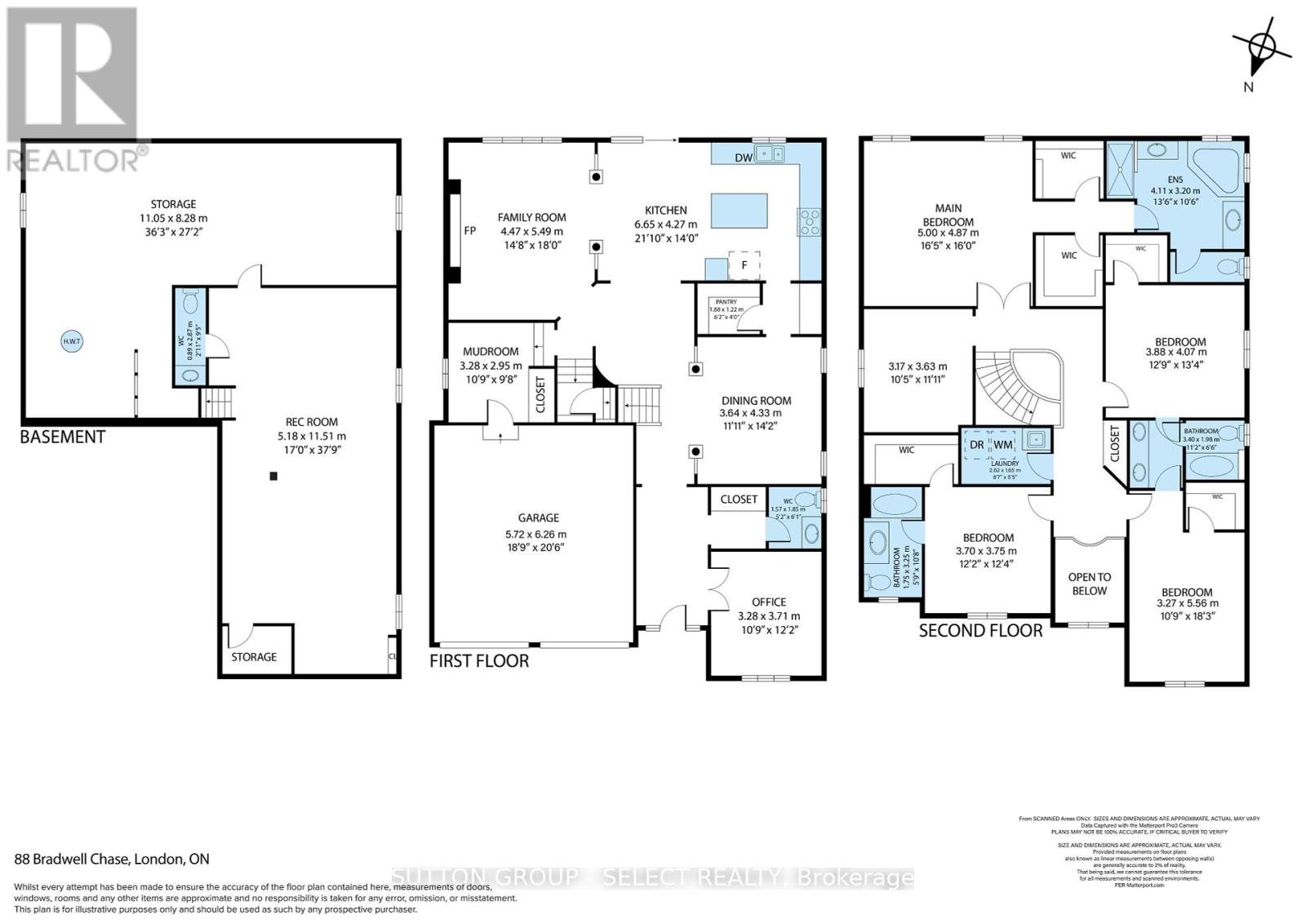
88 Bradwell Chase London North (North R), ON
PROPERTY INFO
Welcome to 88 Bradwell Chase, nestled in prestigious Sunningdale. If you are looking for an executive home adaptable to your family's evolving needs this home is move in ready, and beautifully maintained. The welcoming foyer opens up to the second level, and is flanked by a private office. Moving thru you will find beautiful hardwood floors in the dining room and a curved wooden staircase leading up to the second level, keep walking through the foyer to the large bright eat in kitchen, with separate pantry, patio doors lead you out to the deck and gazebo, and also a lower patio. Back inside there is an open concept Family room complete with floating shelves on either side of the fireplace. Upstairs there are four bedrooms, two with separate ensuites and the other two bedrooms share a semi ensuite (Walk-thru). The primary ensuite is your escape with corner tub, large walk-in shower and separate room for the toilet. The Semi ensuite features double sinks, separated from the full tub/shower. There is also a bonus room that you can use for play/craft room, Den or 2nd Office. Plus, the laundry room is on this level for optimum convenience. There is a large rec room finished in the basement along with a 2pc bath. Lots of storage, plus cold cellar. Entering this lovely home thru the double car garage will have you arrive, in what every busy household needs, a tiled mudroom, with closet, seating and hooks. This home is flooded with natural light. Exterior boasts stone and stucco finishes, covered front porch, with paver driveway. Close to excellent schools, University Hospital, Western University, shopping, restaurants, and all that the North end of the city has to offer. (id:4555)
PROPERTY SPECS
Listing ID X12383538
Address 88 BRADWELL CHASE
City London North (North R), ON
Price $1,249,900
Bed / Bath 4 / 3 Full, 2 Half
Construction Brick, Vinyl siding
Land Size 50 x 125 FT
Type House
Status For sale
EXTENDED FEATURES
Appliances Dishwasher, Dryer, Garage door opener remote(s), Microwave, Refrigerator, Stove, Washer, Water Heater, Water meterBasement FullParking 6Amenities Nearby Golf Nearby, Hospital, Park, SchoolsEquipment Water Heater, Water Heater - GasFeatures Flat siteOwnership FreeholdRental Equipment Water Heater, Water Heater - GasStructure Deck, Patio(s), PorchViews City viewBuilding Amenities Fireplace(s)Cooling Central air conditioningFire Protection Smoke DetectorsFoundation Poured ConcreteHeating Forced airHeating Fuel Natural gasUtility Water Municipal water Date Listed 2025-09-05 16:00:55Days on Market 54Parking 6REQUEST MORE INFORMATION
LISTING OFFICE:
Sutton Group Select Realty, Darlene Henry

