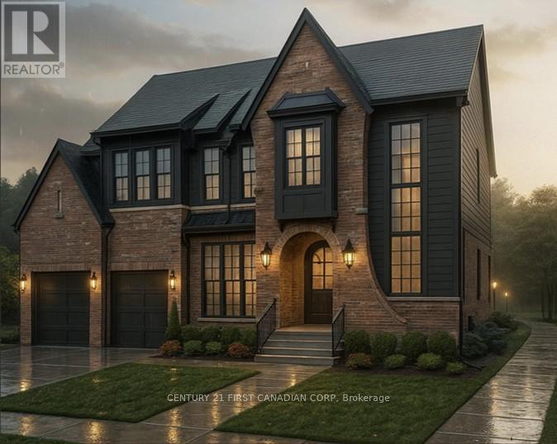
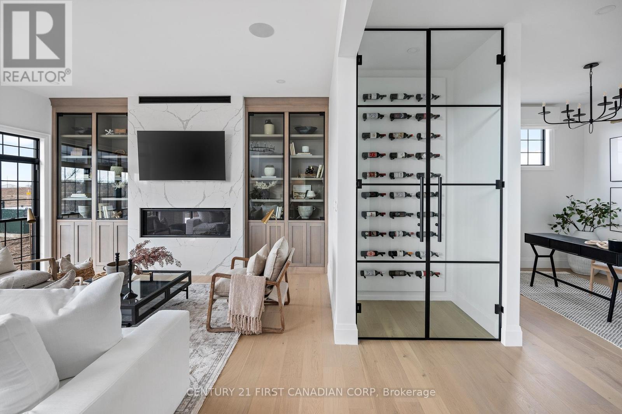
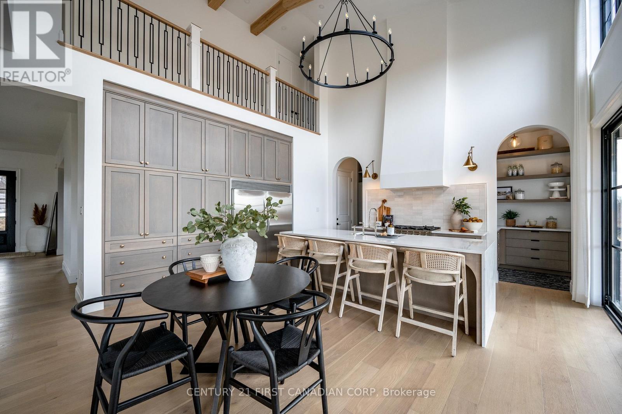
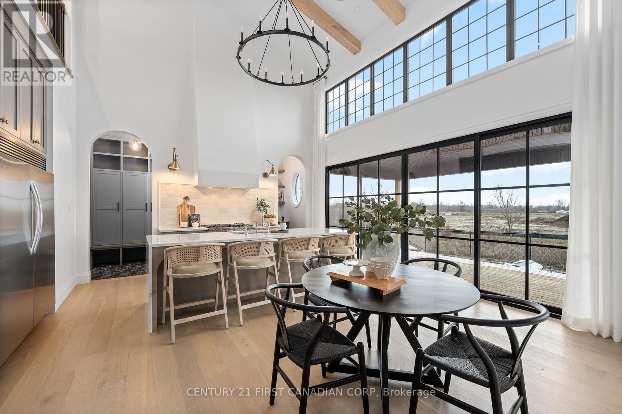
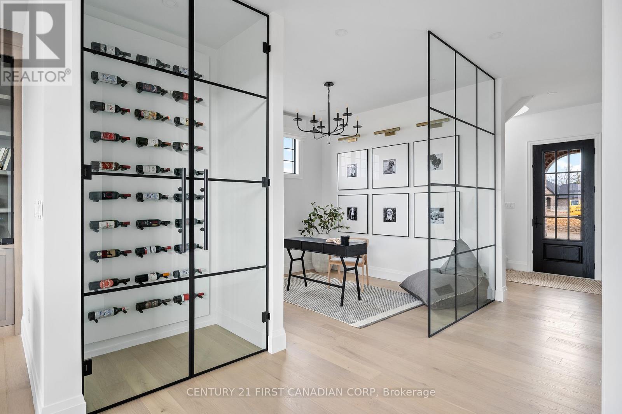
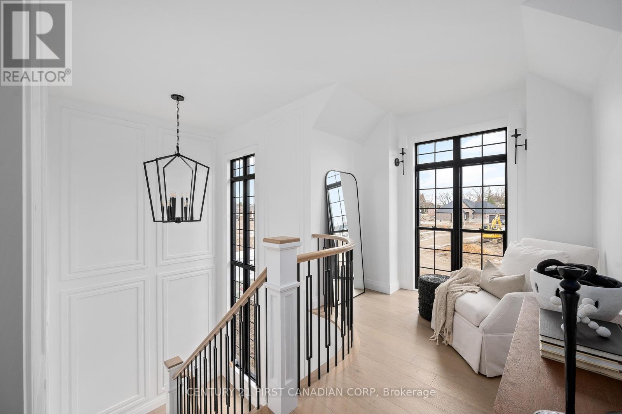
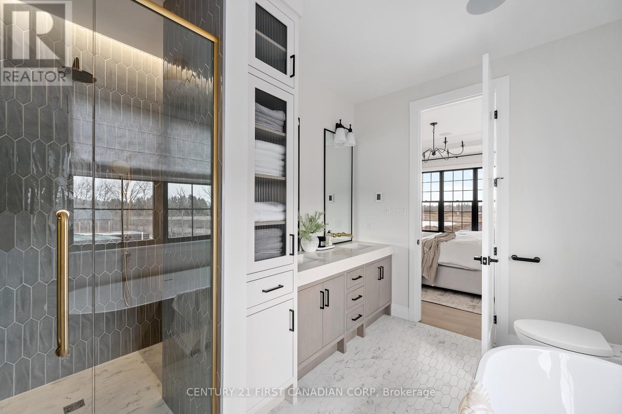
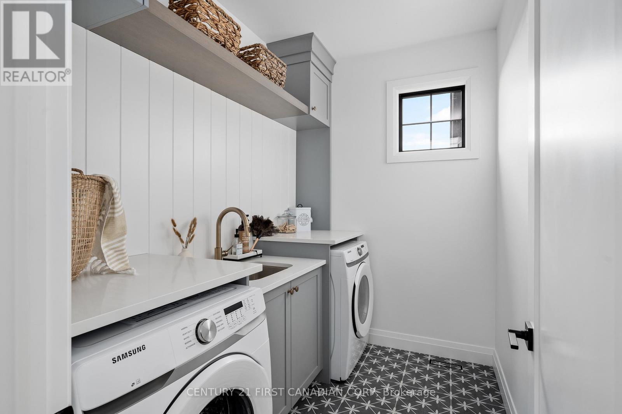
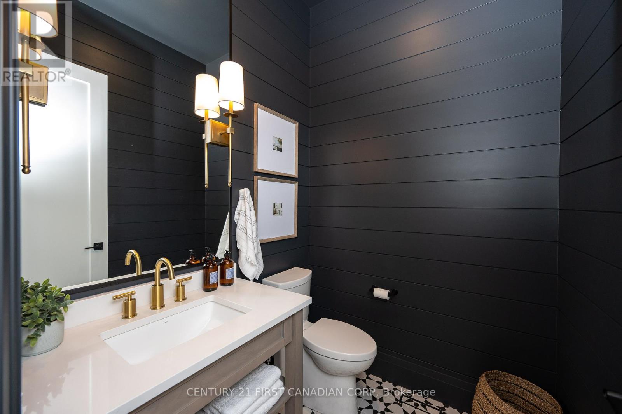
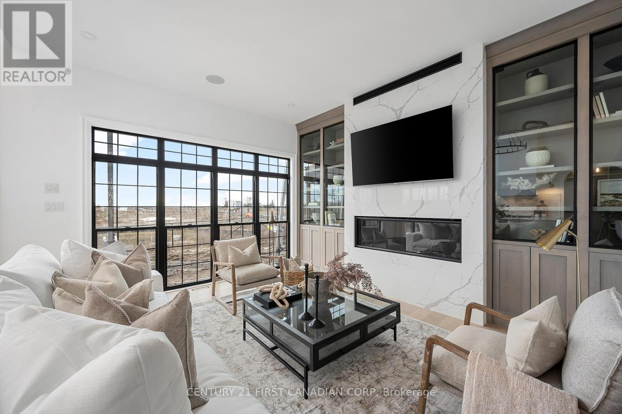
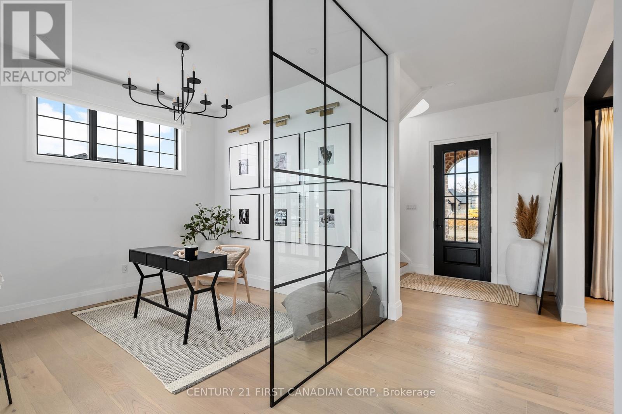
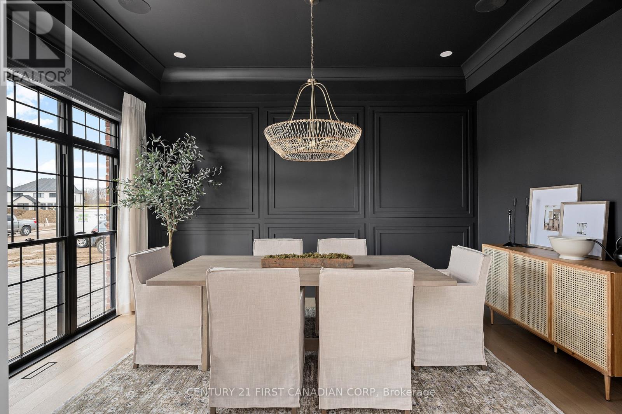
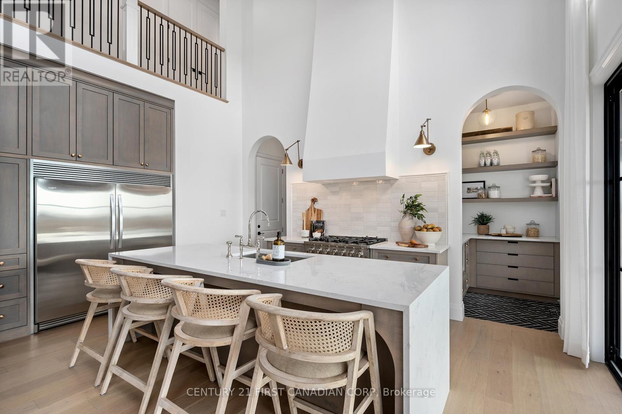
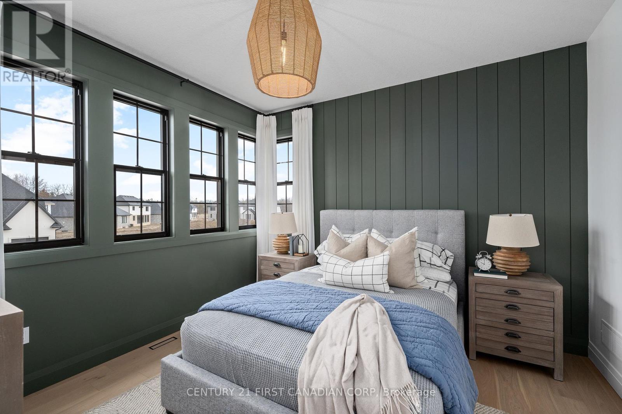

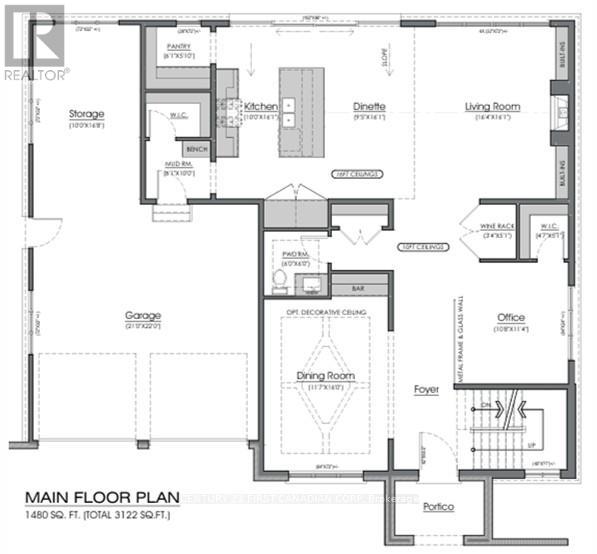
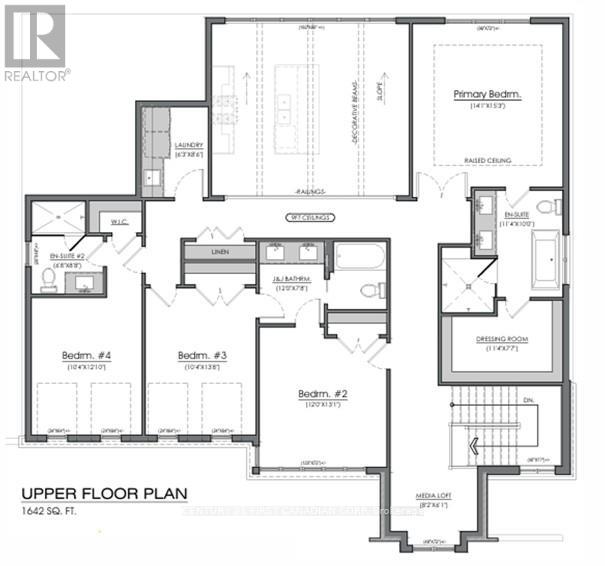
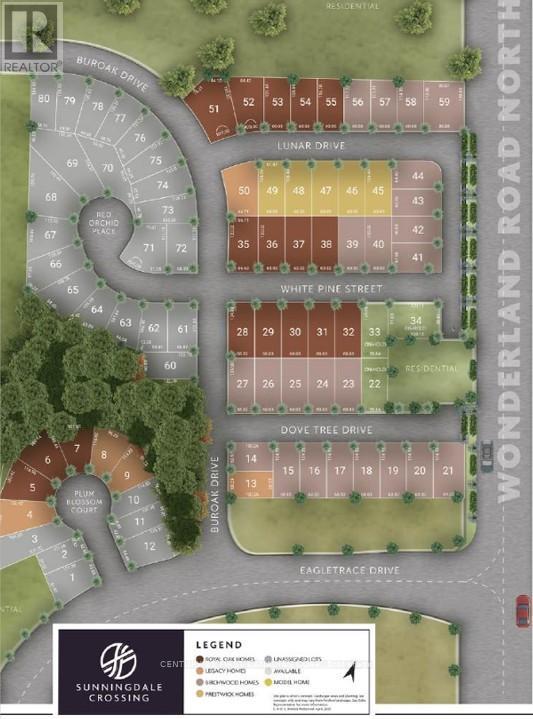
Lot 37 White Pine Street London North (North S), ON
PROPERTY INFO
Royal Oak Homes proudly presents The Aspen, a stunning two-storey Nashville inspired home TO BE BUILT in the prestigious Sunningdale Crossings community offers undeniable curb appeal with its classic red brick exterior, black trim accents, and striking architectural details. The elegant arched entryway framed by lantern-style sconces creates a warm welcome, while large, gridded windows flood the interior with natural light and enhance the homes stately character. Inside, the kitchen boasts a soaring two-storey ceiling, creating a dramatic and airy atmosphere. From the upper level, a balcony overlooks the main living space, blending openness with connectivity and making this home ideal for both entertaining and everyday family living. The property features a double-car garage, 4 bedrooms and 2.5 bathrooms, a sophisticated roofline with gables that add depth and charm. Every detail of the exterior showcases a balance of traditional craftsmanship and modern refinement. The main floor offers a huge living area, dining room, and kitchen, highlighted with arched walkways to a pantry and mudroom. An office on the main floor provides the perfect space for working from home. The upper level is home to all four bedrooms, including a generous primary suite with a luxurious 5-piece ensuite. A convenient laundry room completes the upstairs, designed to make daily routines easier. Enjoy quick access to parks, scenic trails, top-rated schools, shopping, and major highways. More plans and lots are available. Photos are from previous models for illustrative purposes; each model differs in design and client selections. (id:4555)
PROPERTY SPECS
Listing ID X12382715
Address LOT 37 WHITE PINE STREET
City London North (North S), ON
Price $1,399,900
Bed / Bath 4 / 3 Full, 1 Half
Construction Brick, Hardboard
Land Size 58 x 125 FT
Type House
Status For sale
EXTENDED FEATURES
Appliances Garage door opener remote(s), Water meterBasement N/ABasement Development UnfinishedParking 4Amenities Nearby Golf Nearby, Park, Public TransitCommunity Features School BusFeatures Flat site, Sump PumpOwnership FreeholdBuilding Amenities Fireplace(s)Cooling Central air conditioningFire Protection Smoke DetectorsFoundation Poured ConcreteHeating Forced airHeating Fuel Natural gasUtility Water Municipal water Date Listed 2025-09-05 04:01:08Days on Market 54Parking 4REQUEST MORE INFORMATION
LISTING OFFICE:
Century First Canadian Corp, Jenny Drygas

