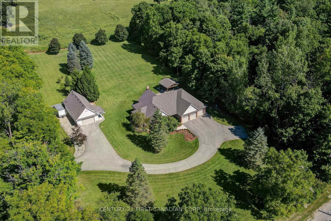
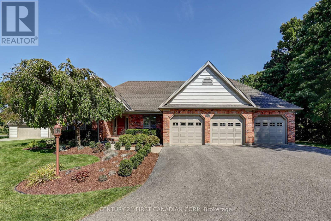
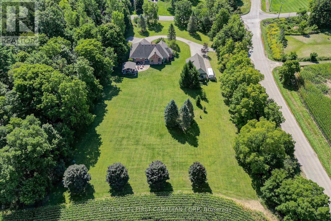
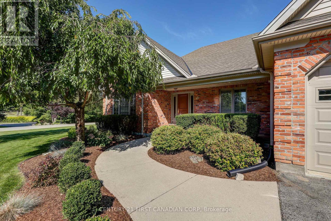
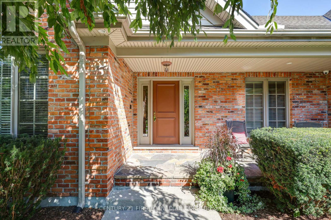
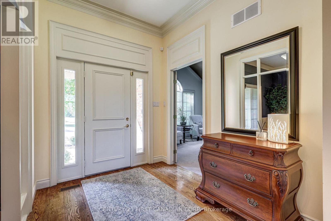
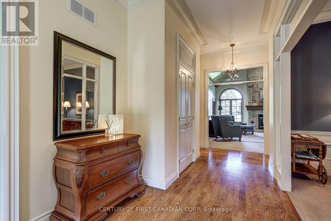
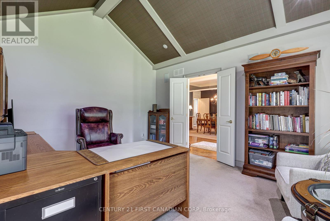
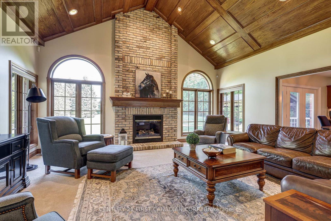
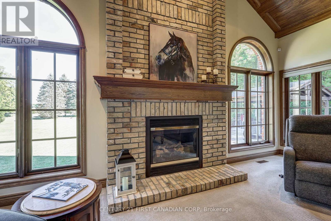
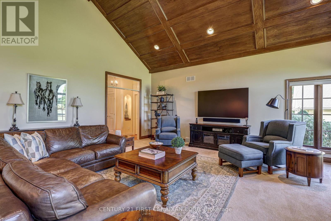
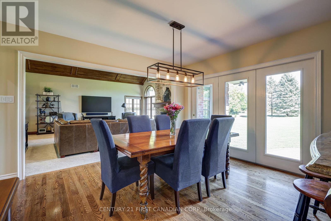
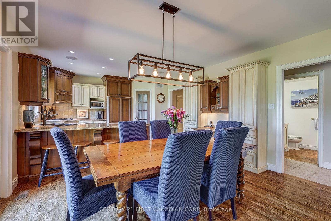
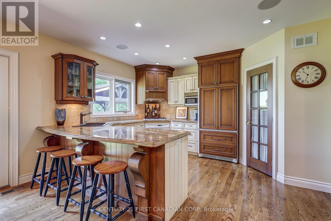
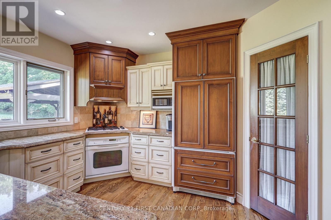
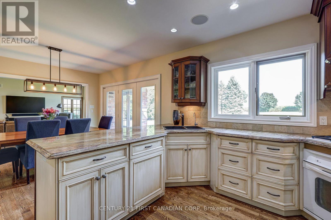
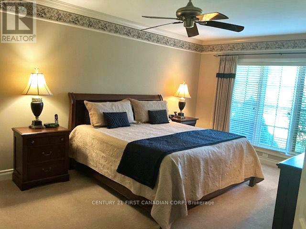
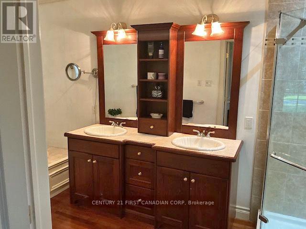
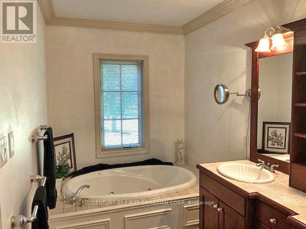
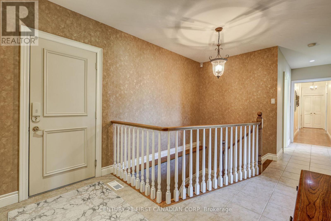
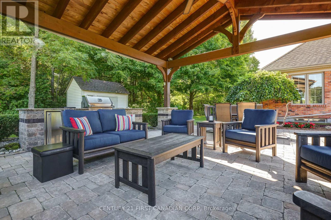
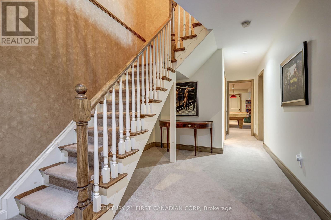
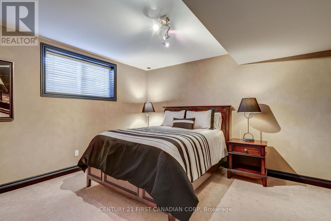
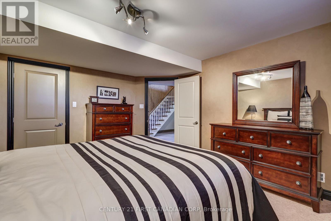
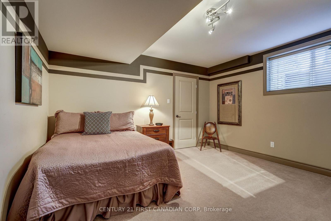
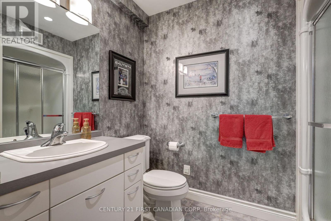
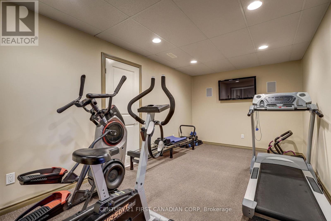
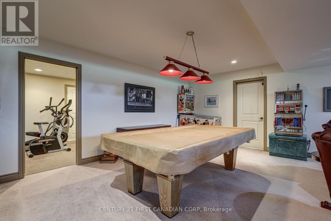
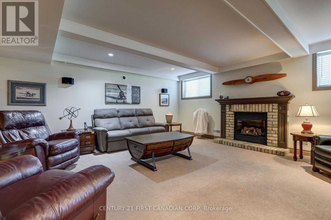
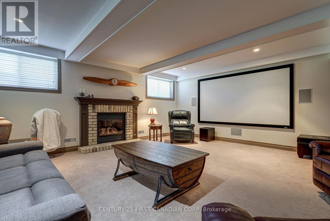
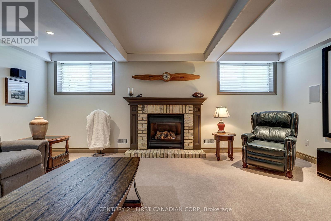
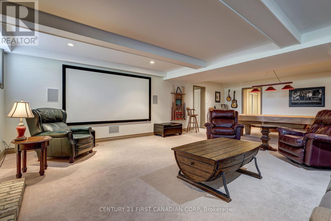
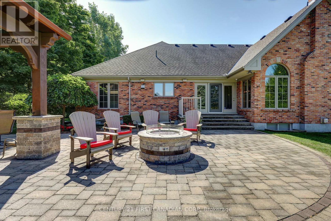
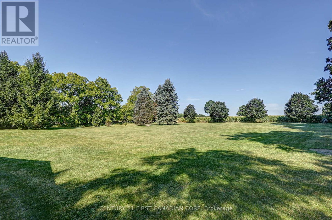
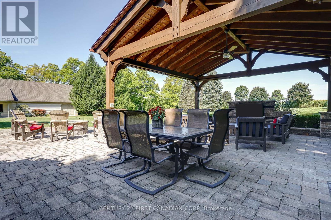
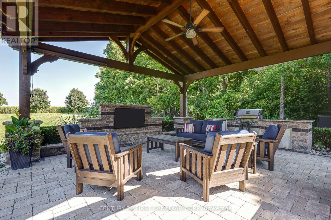
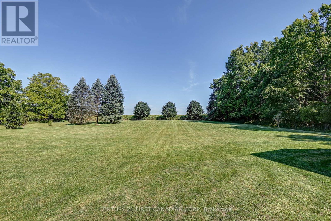
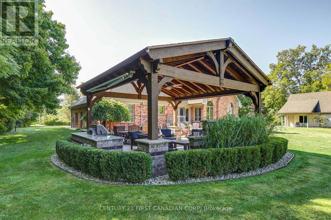
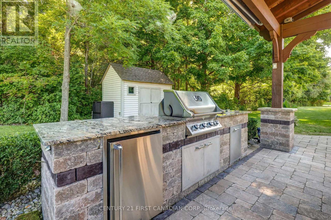
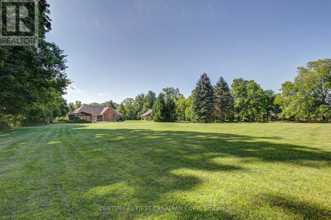
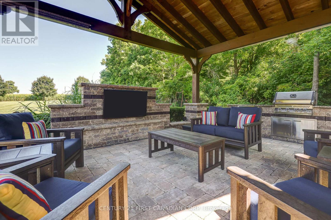
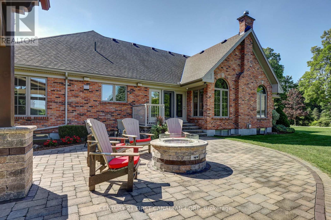
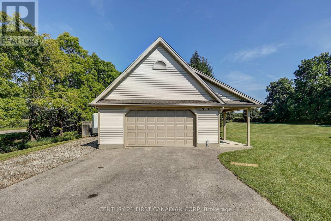
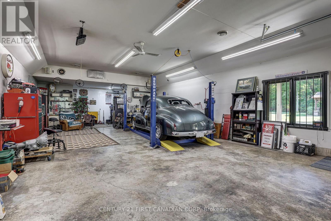
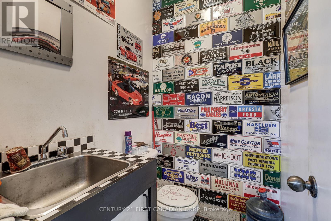
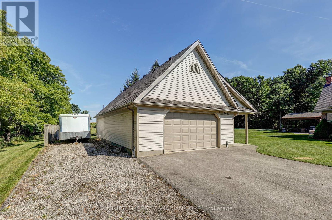
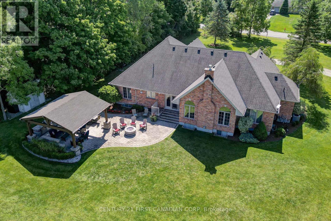
9430 Elviage Drive London South (South B), ON
PROPERTY INFO
Welcome to this custom-built Bruce McMillan & Company home, offering timeless design and exceptional features inside and out. Situated on 2.6 acres within London city boundaries in one of the city's best school districts, this property offers a rural lifestyle with the convenience of city living close to The Oaks Golf Course, Komoka Provincial Park, equestrian venues, Boler Mountain ski hill, and the vibrant shops and restaurants of West 5. Inside, you'll find 2 full baths plus a 5-piece ensuite with Jacuzzi tub, a newly renovated laundry room with LG Tower, and a spacious lower family room with heated bathroom floors, beamed ceilings, and a 120 projector screen. Modern conveniences include a built-in oven, central vacuum, gas cooktop, air exchanger (HRV), garburator, sump pump, water softener, and water purifier. Comfort is assured with central air (2022) and two gas fireplaces. Car enthusiasts will appreciate the triple-car oversized attached garage with high ceilings, plus a detached garage that fits up to 5 cars with 11 ceilings, 220 wiring, 125-amp panel, attic storage, furnace, alarm system, TV/phone wiring, speakers, exterior lighting, and a convenient 2-piece bathroom. Step outside to a 20 x 20 timber-frame pavilion (2018) with outdoor kitchen, bar fridge, Napoleon grill, stone patio, custom gas firepit, ceiling fan, and electric awning. Exterior pot lights, LED motion detectors, and landscape lighting create the perfect outdoor retreat. Additional highlights include a drilled well with abundant water, Ring alarm system with 8 cameras, 2 outdoor sheds, woodburning and gas firepits, Lutron lighting, and extensive landscape lighting. This property blends quality, function, and lifestyle ideal for entertaining, relaxing, and everyday living. (id:4555)
PROPERTY SPECS
Listing ID X12381494
Address 9430 ELVIAGE DRIVE
City London South (South B), ON
Price $2,399,900
Bed / Bath 4 / 3 Full
Style Bungalow
Construction Brick, Vinyl siding
Flooring Ceramic
Land Size 250 x 452.7 Acre
Type House
Status For sale
EXTENDED FEATURES
Appliances Barbeque, Central Vacuum, Garage door opener remote(s), Garburator, Oven - Built-In, Water purifier, Water softenerBasement FullBasement Development FinishedParking 23Amenities Nearby Golf Nearby, Hospital, Place of Worship, Schools, Ski areaEquipment Water HeaterFeatures Dry, Flat site, Gazebo, Sump Pump, Wooded areaOwnership FreeholdRental Equipment Water HeaterStructure Deck, Patio(s), Porch, Shed, WorkshopBuilding Amenities Fireplace(s)Cooling Air exchanger, Central air conditioningFire Protection Alarm system, Smoke DetectorsFoundation Poured ConcreteHeating Forced airHeating Fuel Natural gasUtility Water Dug Well Date Listed 2025-09-04 20:01:03Days on Market 55Parking 23REQUEST MORE INFORMATION
LISTING OFFICE:
Century First Canadian Corp, Jillian Bourne

