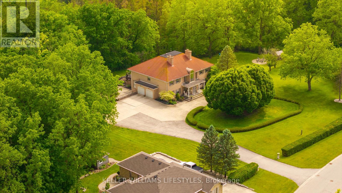
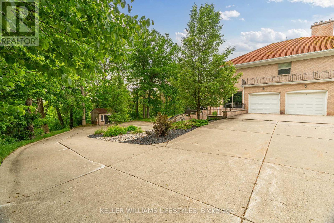
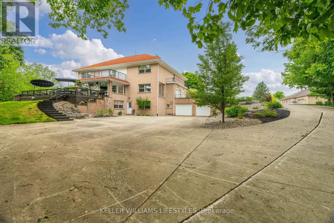
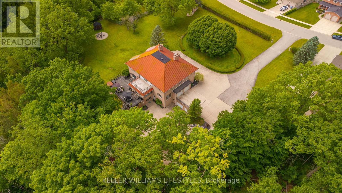
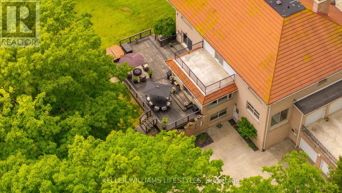
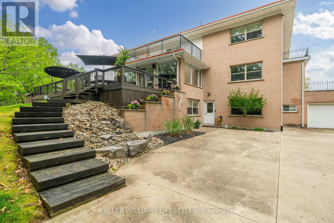
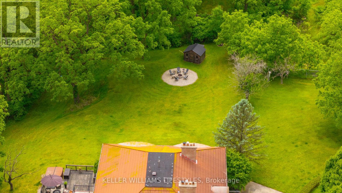
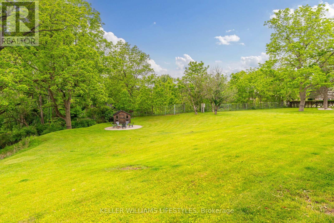
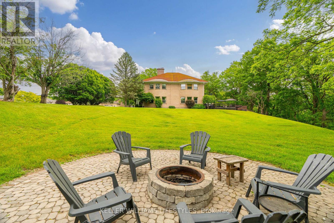
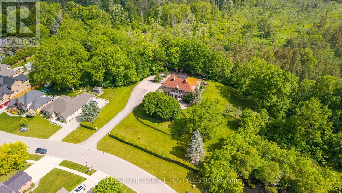
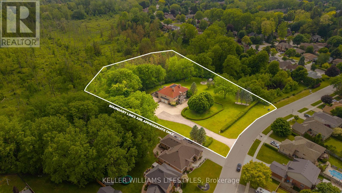
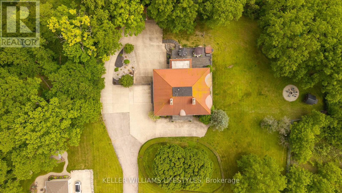
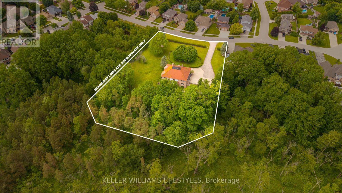
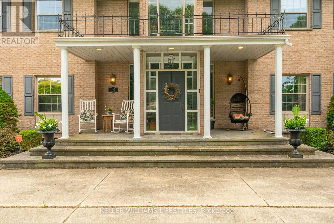
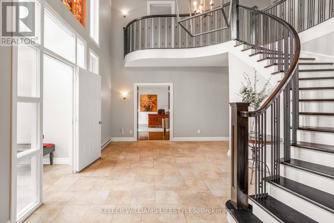
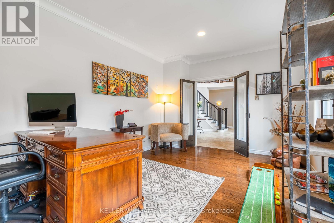
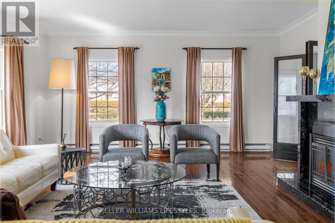
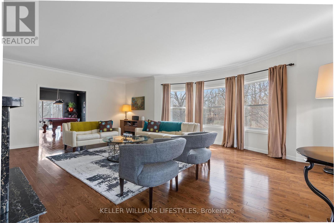
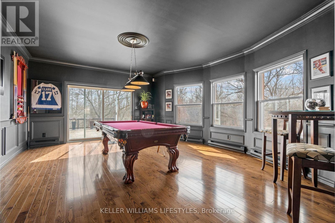
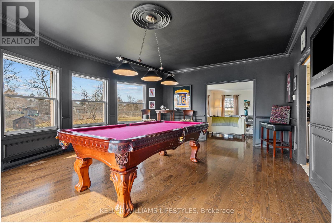
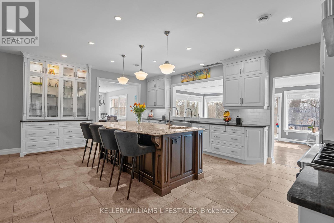
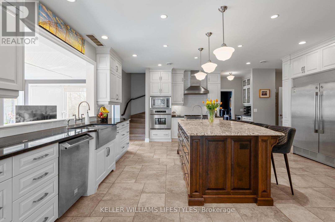
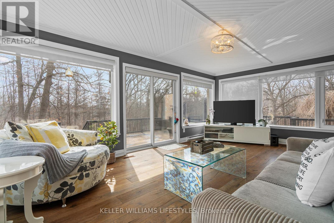
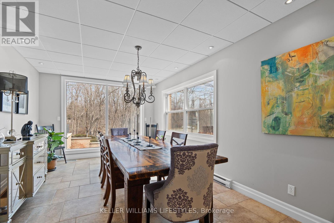
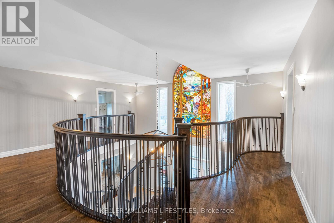
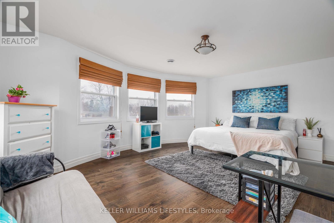
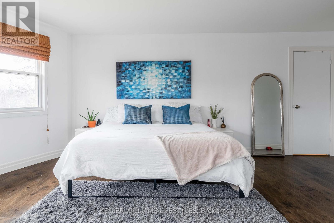
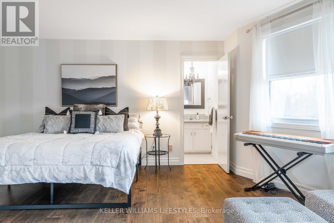
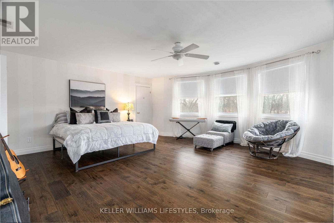
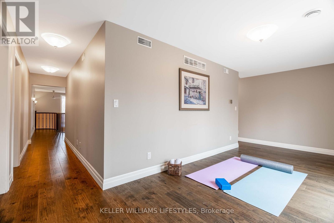
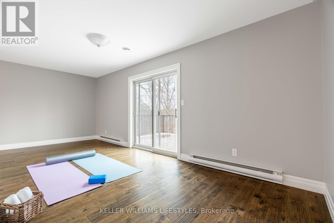
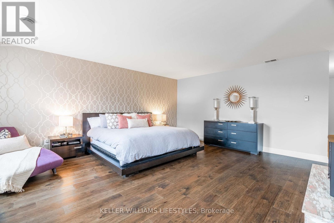
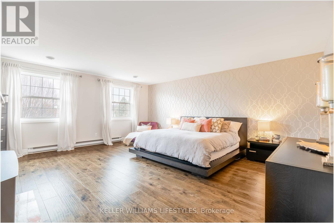
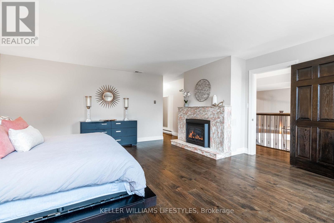
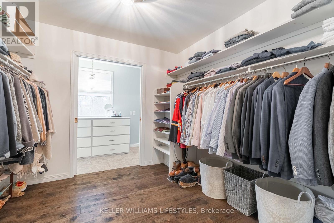
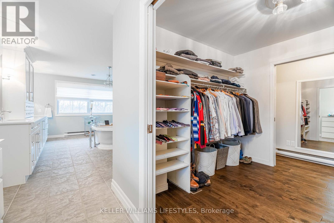
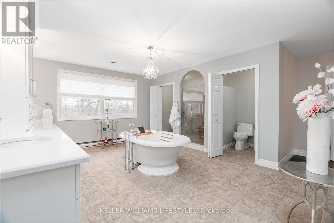
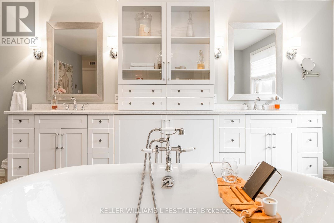
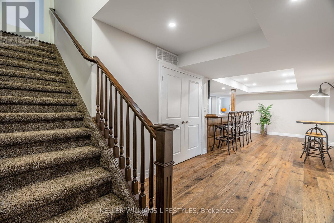
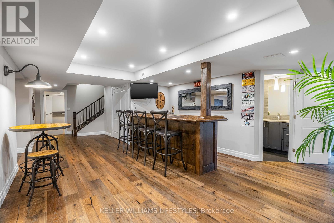
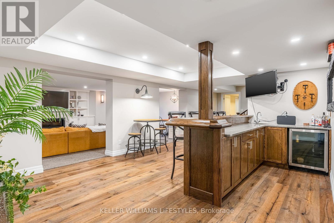
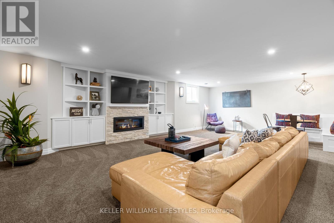
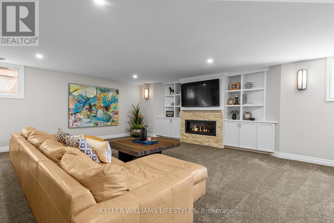
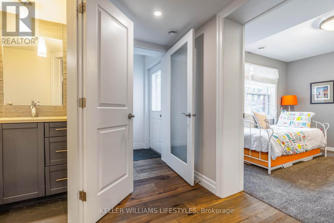
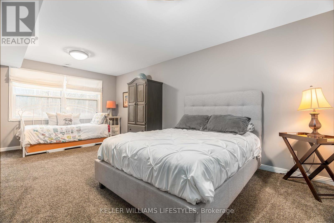
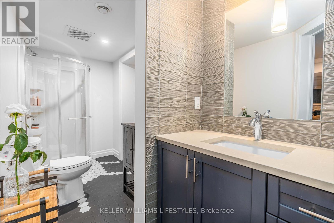
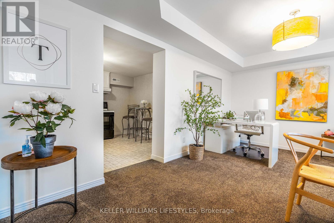
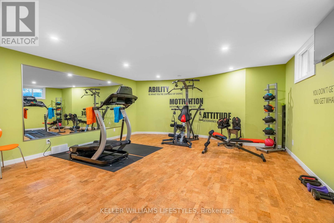
262 Pinetree Lane Strathroy-Caradoc (NE), ON
PROPERTY INFO
Built without compromise, this estate-worthy Strathroy residence delivers nearly 8,000 sq. ft. of finished living space on approximately 1.5 manicured acres. Set in a private enclave backing onto conservation lands, it offers scale, privacy, and sophistication while remaining just minutes from London with quick 402/401 access.The Georgian-inspired exterior opens to a soaring foyer that floods the home with natural light and sweeping views. A chef's kitchen with granite surfaces, premium cabinetry, and high-end appliances anchors the main level, flowing seamlessly into a casual 4 season sunroom flooded with light and gorgeous views of the rear forests with walkout access to an expansive rear deck. Formal living and dining rooms, a games room, and an executive office or main floor bedroom add balance and function. With five large bedrooms (most with ensuite privileges), six baths, dual staircases, and multiple living areas including a fully finished lower level with media centre, custom bar, gym, and secondary office with kitchenette this property is uniquely suited for multi-generational living, creating accessory dwelling units for income or to simply enjoy the space all to yourself! Whether accommodating extended family, creating a private in-law suite, or exploring a secondary unit to offset carrying costs, the home offers unmatched flexibility. This property delivers a rare combination: estate living in a country setting without sacrificing urban convenience. List of improvements available upon request, as well as potential grants available for creating ADU/SDUs in Strathroy-Caradoc. (id:4555)
PROPERTY SPECS
Listing ID X12381022
Address 262 PINETREE LANE
City Strathroy-Caradoc (NE), ON
Price $1,870,000
Bed / Bath 5 / 4 Full, 2 Half
Construction Brick
Land Size 223 x 268.7 FT
Type House
Status For sale
EXTENDED FEATURES
Appliances Central Vacuum, Dishwasher, Dryer, Freezer, Garage door opener, Garage door opener remote(s), Hood Fan, Microwave, Refrigerator, Stove, Washer, Water Heater, Window CoveringsBasement N/ABasement Features Apartment in basement, Walk outBasement Development FinishedParking 16Features Backs on greenbelt, LightingOwnership FreeholdCooling Central air conditioningFire Protection Controlled entryFoundation Poured ConcreteHeating Forced airHeating Fuel Geo ThermalUtility Water Municipal water Date Listed 2025-09-04 18:01:38Days on Market 67Parking 16REQUEST MORE INFORMATION
LISTING OFFICE:
Keller Williams Lifestyles, Daniel Kiekens

