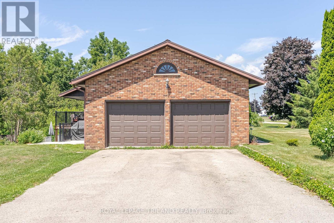
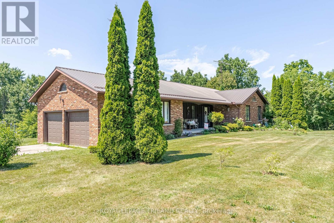
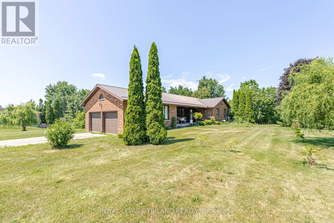
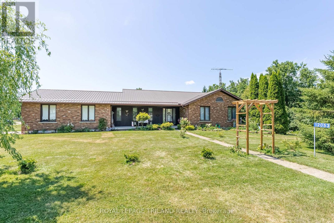
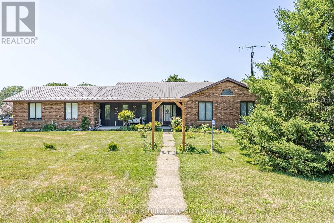
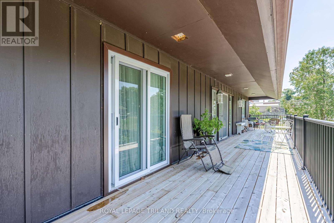
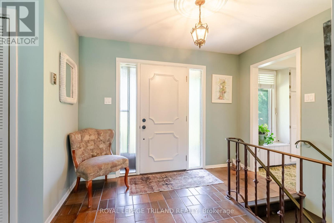
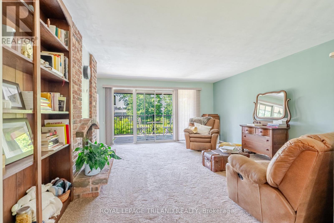
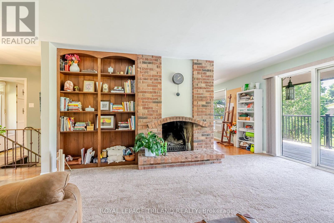
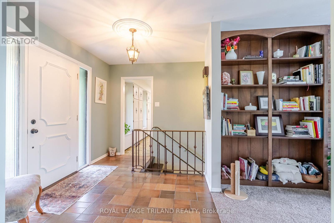
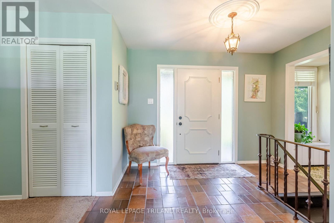
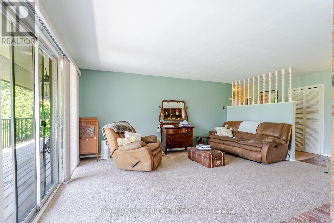
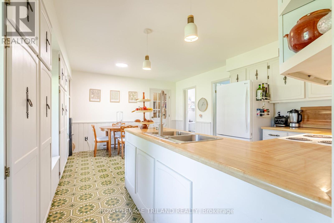
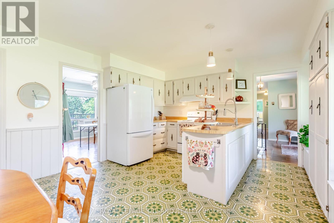
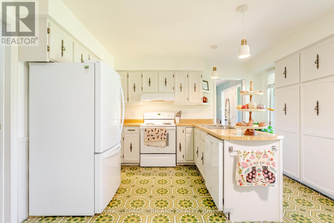
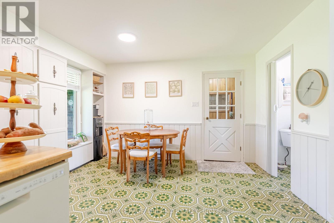
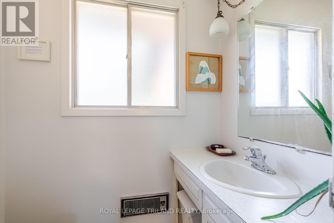
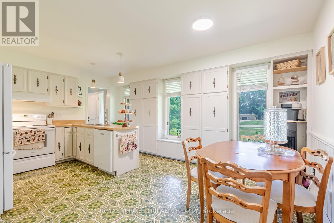
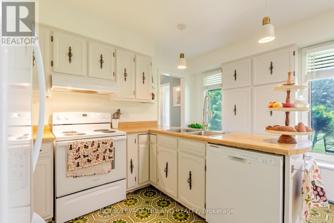
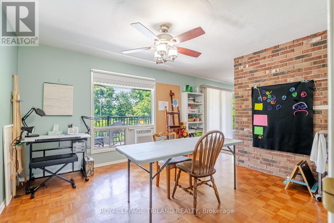
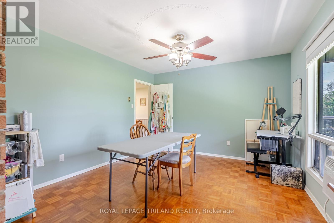
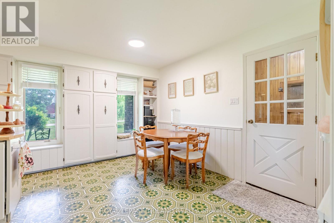
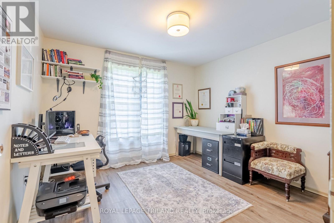
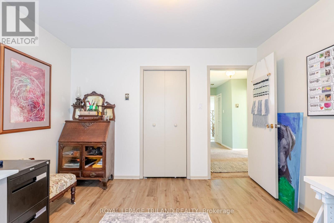
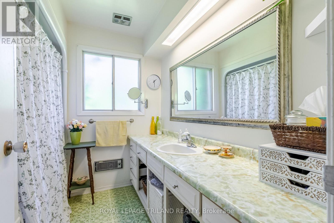
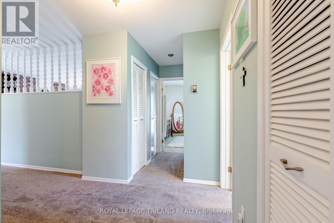
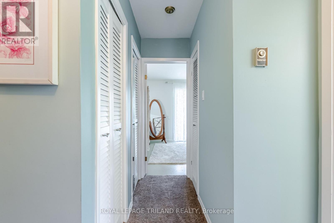
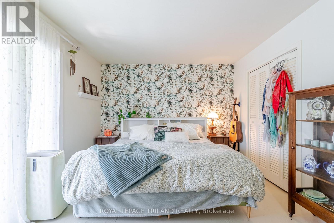
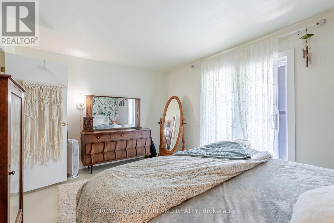
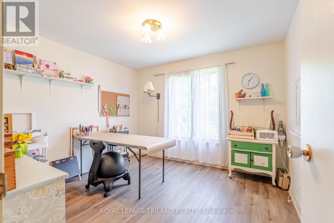
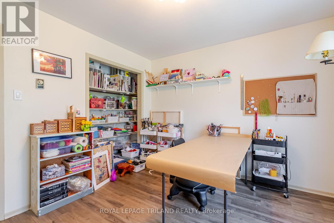
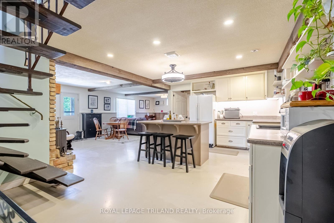
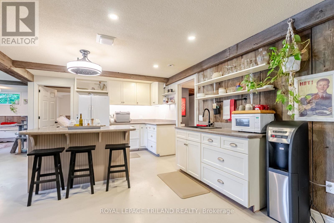
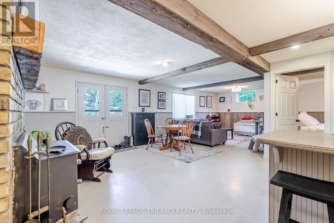
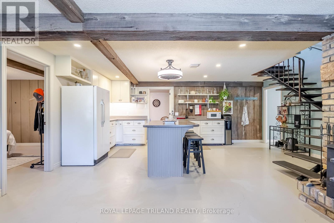
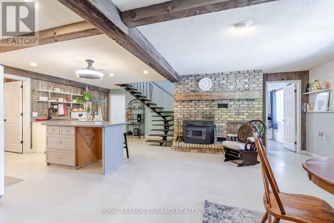
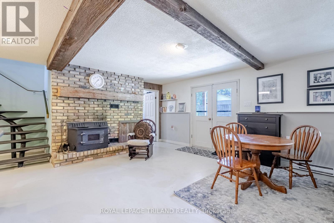
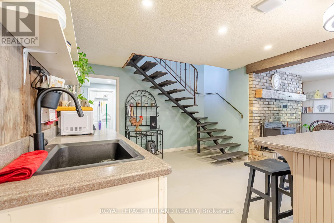
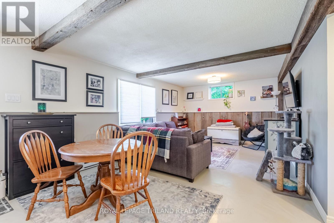
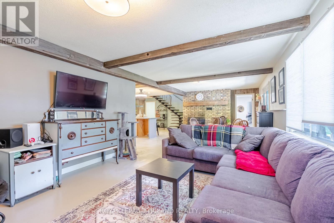
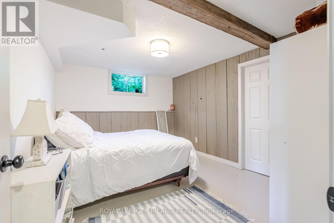
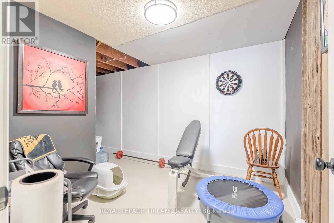
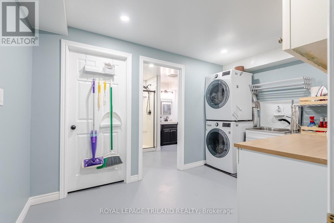
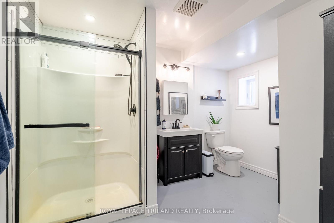
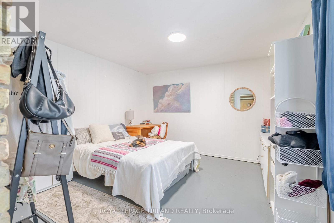
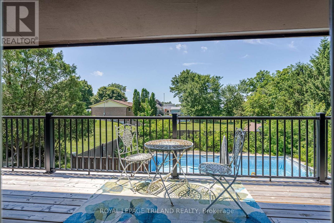
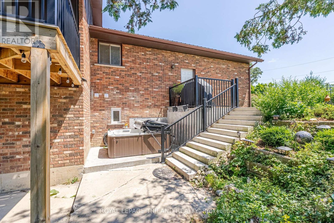
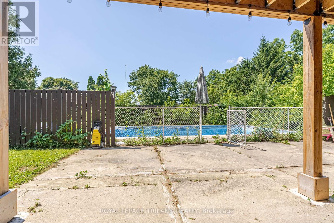
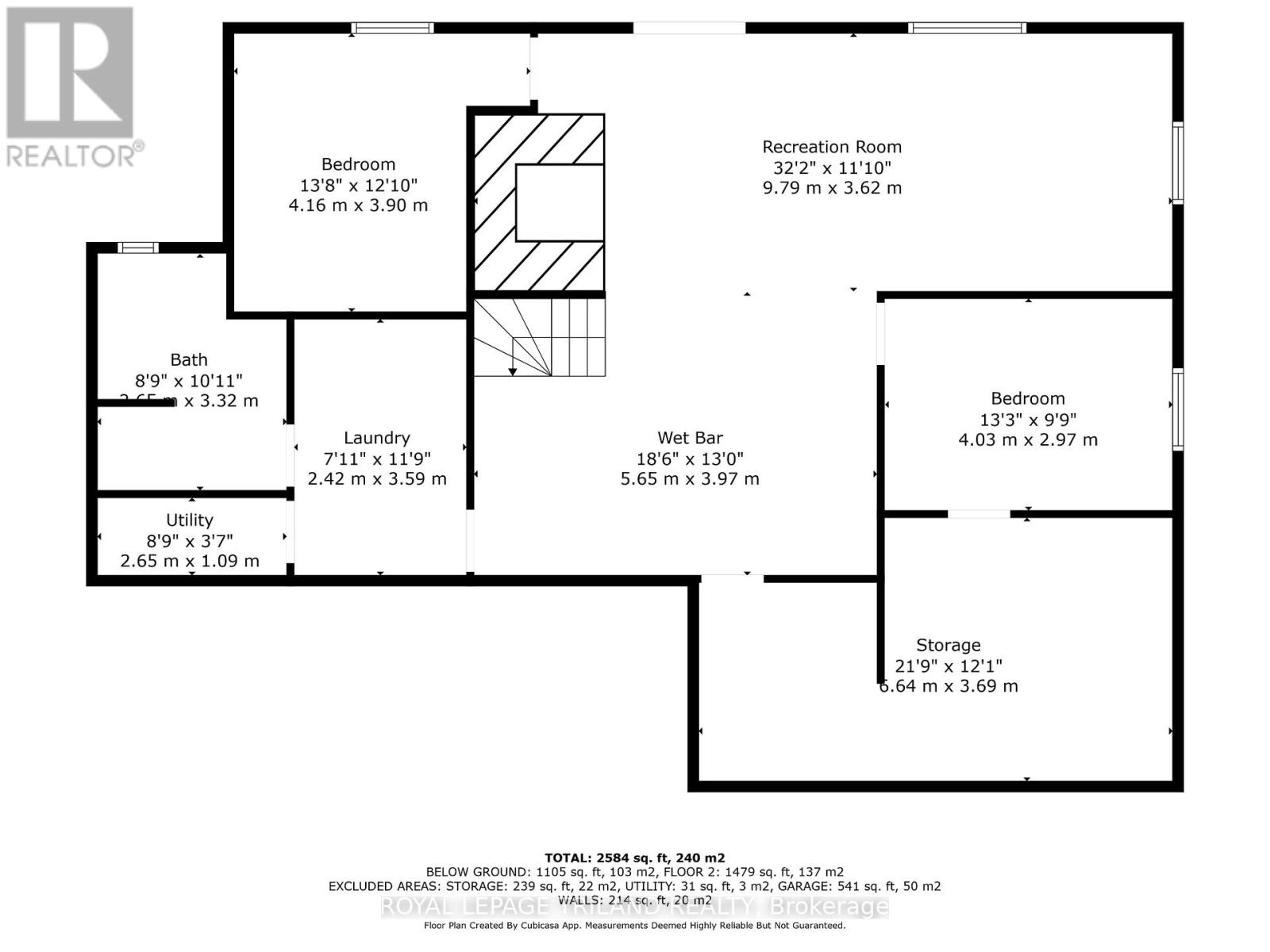
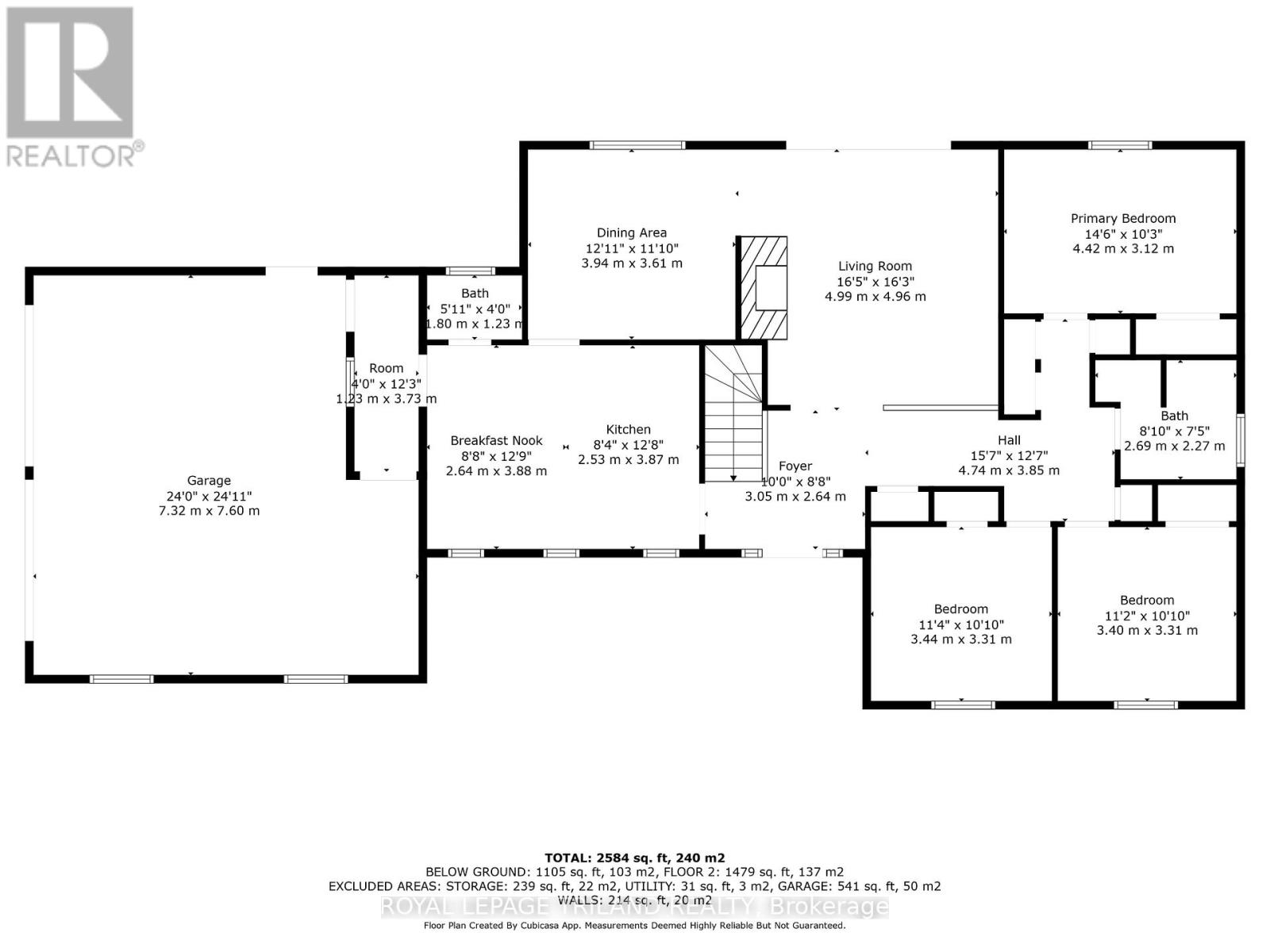
12053 Whittaker Road Malahide (Springfield), ON
PROPERTY INFO
Welcome to 12053 Whittaker Road, Springfield, the perfect retreat for families looking for space, versatility, and comfort! This expansive one-floor bungalow with an attached 2-car garage features a full walk-out basement that is ideal for multi-generational living, a granny suite, or anyone needing plenty of room to grow. The main floor offers a bright, functional layout featuring 3 spacious bedrooms and 2 bathrooms. The heart of the home is the large family room with access to a sprawling deck, perfect for barbecues, entertaining, or simply relaxing while overlooking your private backyard. The open kitchen and dining areas flow seamlessly, creating a warm and inviting space for family gatherings. The walk-out lower level expands the possibilities even further with 2 additional bedrooms, a 3rd full bathroom, a laundry room, and a generous recreation area. With direct access to the backyard and pool (not currently being used), this level is perfectly set up for extended family, guests, or even creating a self-contained in-law suite. Outside, the property offers plenty of space to enjoy country living at its best. The backyard is private and inviting, ready for gardening, play, or simply soaking in the peace and quiet of this friendly, family-oriented neighbourhood. Located in the quiet community of Springfield, this home offers the best of small-town living while still being just a short drive to Aylmer, Dorchester, and London, as well as quick access to Highway 401. Whether youre looking for more space for your growing family, room for extended family, or a layout designed for multi-generational living, this home truly has it all. (id:4555)
PROPERTY SPECS
Listing ID X12380206
Address 12053 WHITTAKER ROAD
City Malahide (Springfield), ON
Price $695,450
Bed / Bath 5 / 2 Full, 1 Half
Style Bungalow
Construction Brick
Land Size 183.9 x 184.5 FT
Type House
Status For sale
EXTENDED FEATURES
Appliances Dishwasher, Dryer, Garage door opener remote(s), Refrigerator, Stove, Washer, Water HeaterBasement N/ABasement Features Walk outBasement Development FinishedParking 8Amenities Nearby Golf Nearby, Park, Place of Worship, SchoolsCommunity Features Community CentreOwnership FreeholdStructure Deck, PorchBuilding Amenities Fireplace(s)Cooling Window air conditionerFire Protection Smoke DetectorsFoundation Poured ConcreteHeating Other Date Listed 2025-09-04 16:01:29Days on Market 67Parking 8REQUEST MORE INFORMATION
LISTING OFFICE:
Royal Lepage Triland Realty, Trisha Crinklaw

