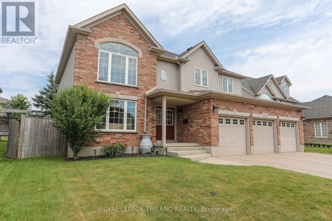
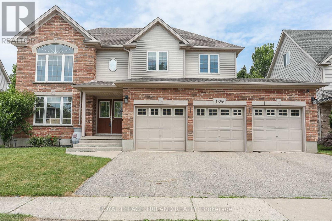
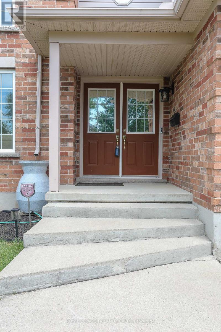
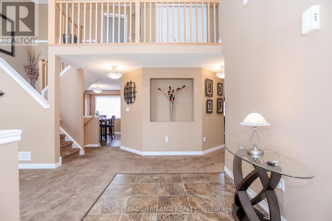
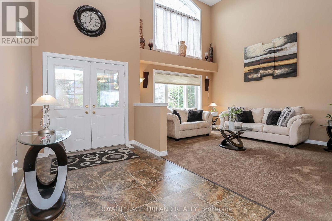
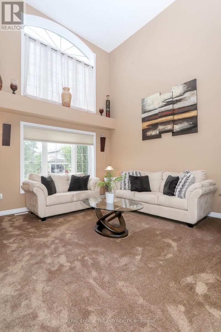
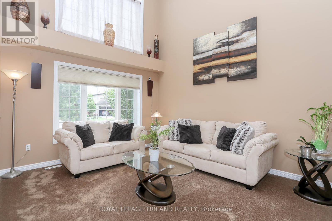
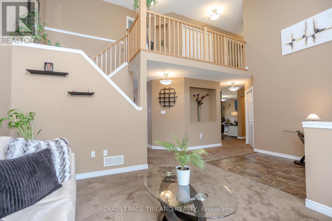
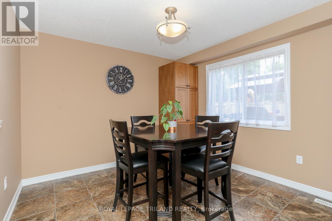
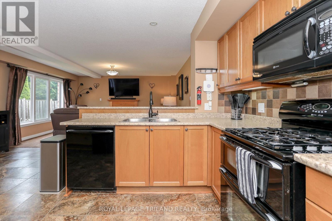
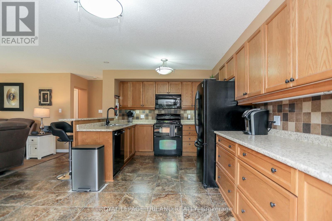
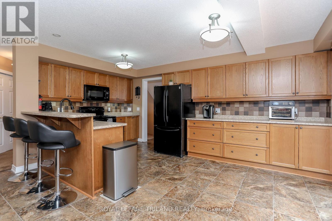
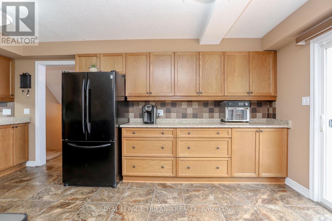
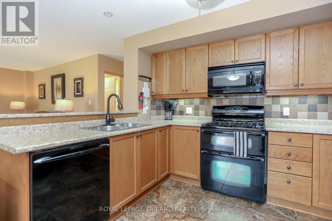
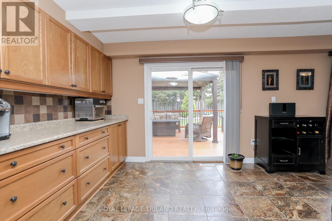
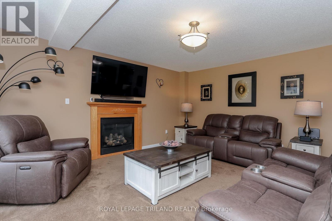
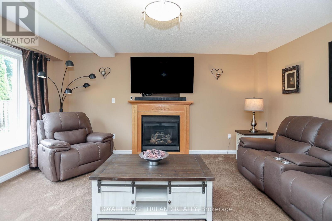
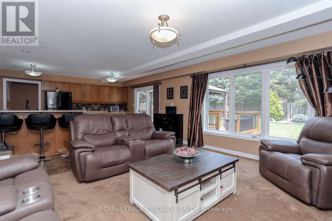
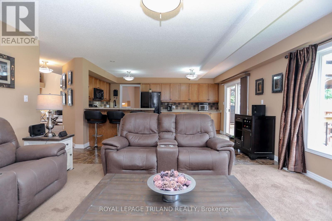
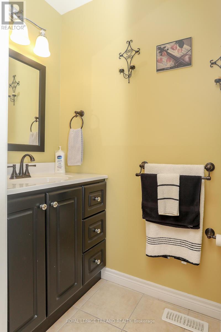
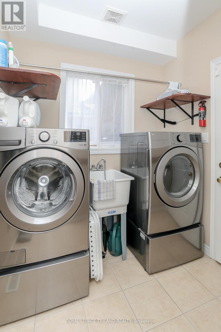
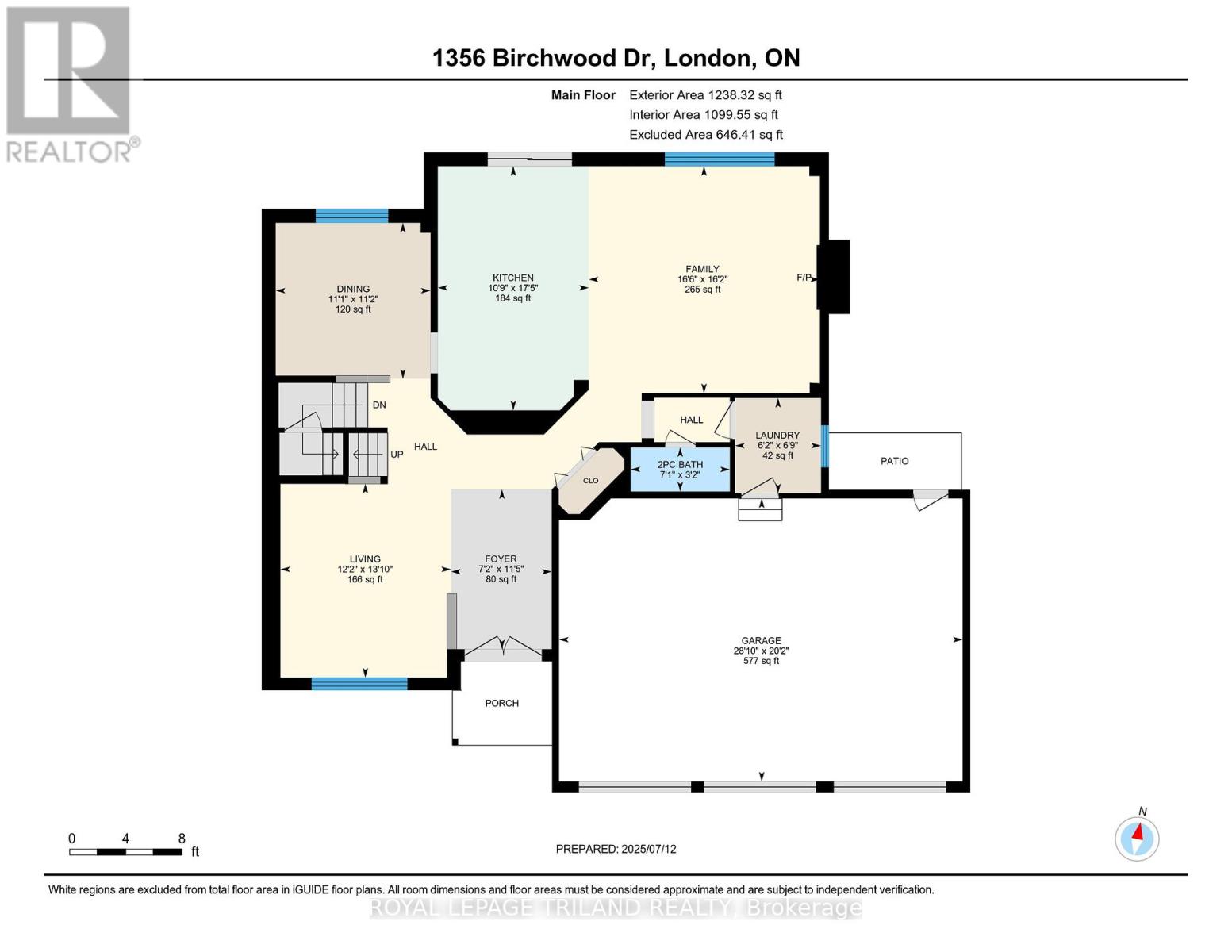
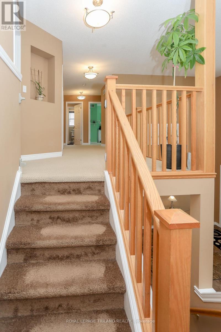

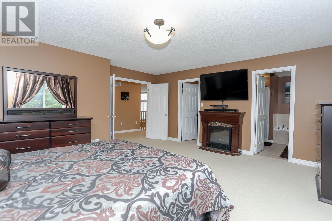
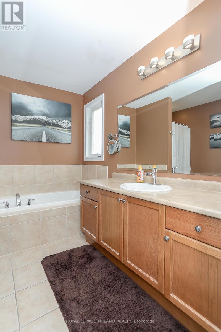
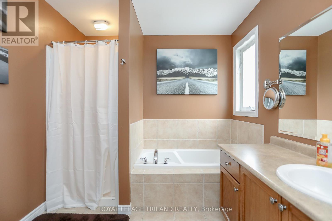
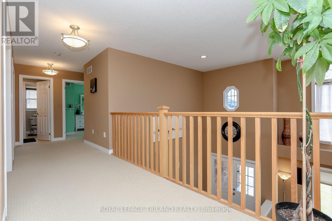
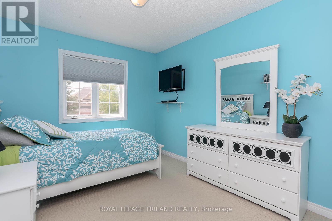
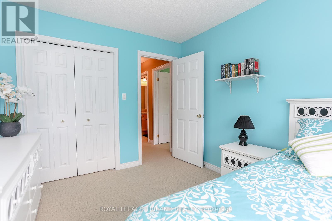
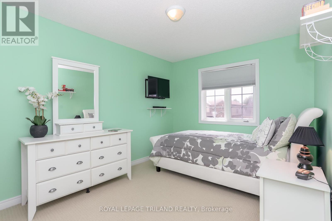
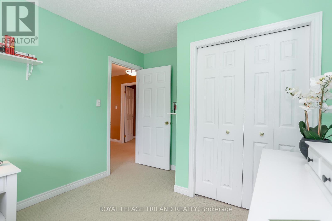
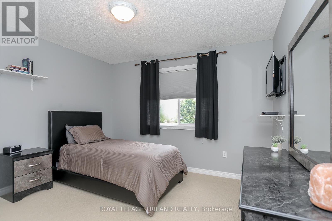
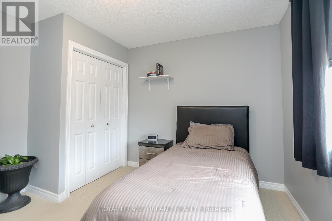
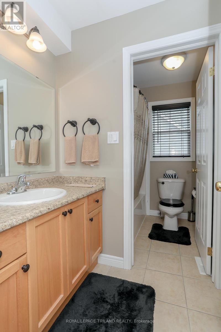
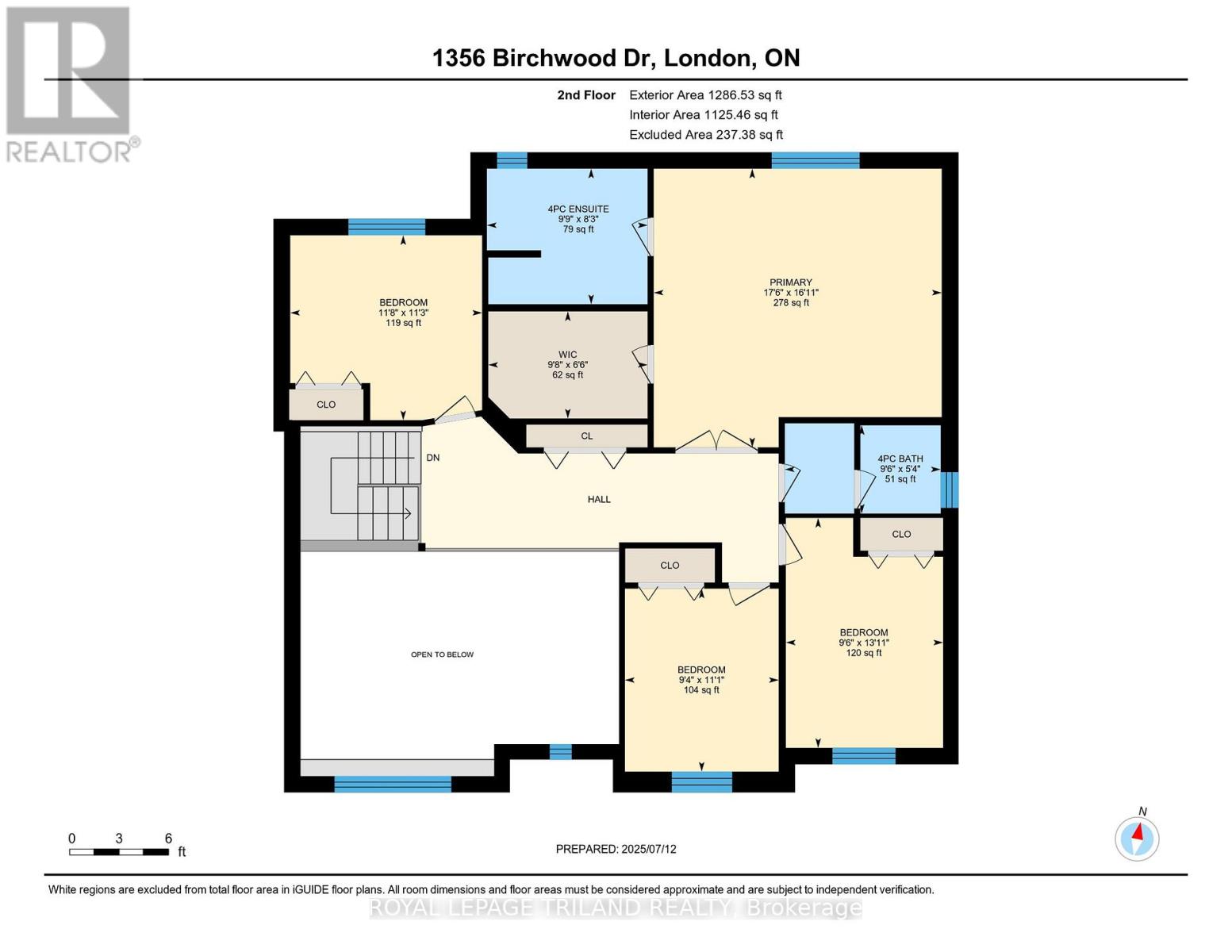
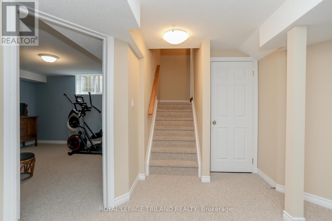
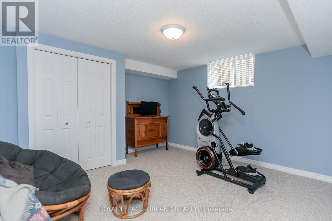
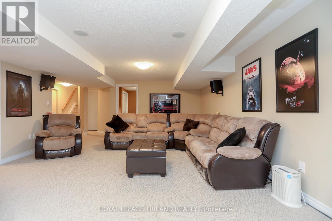
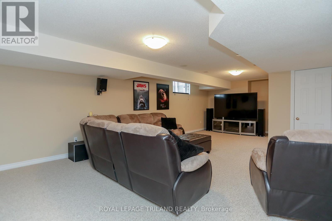
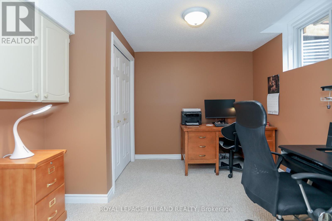

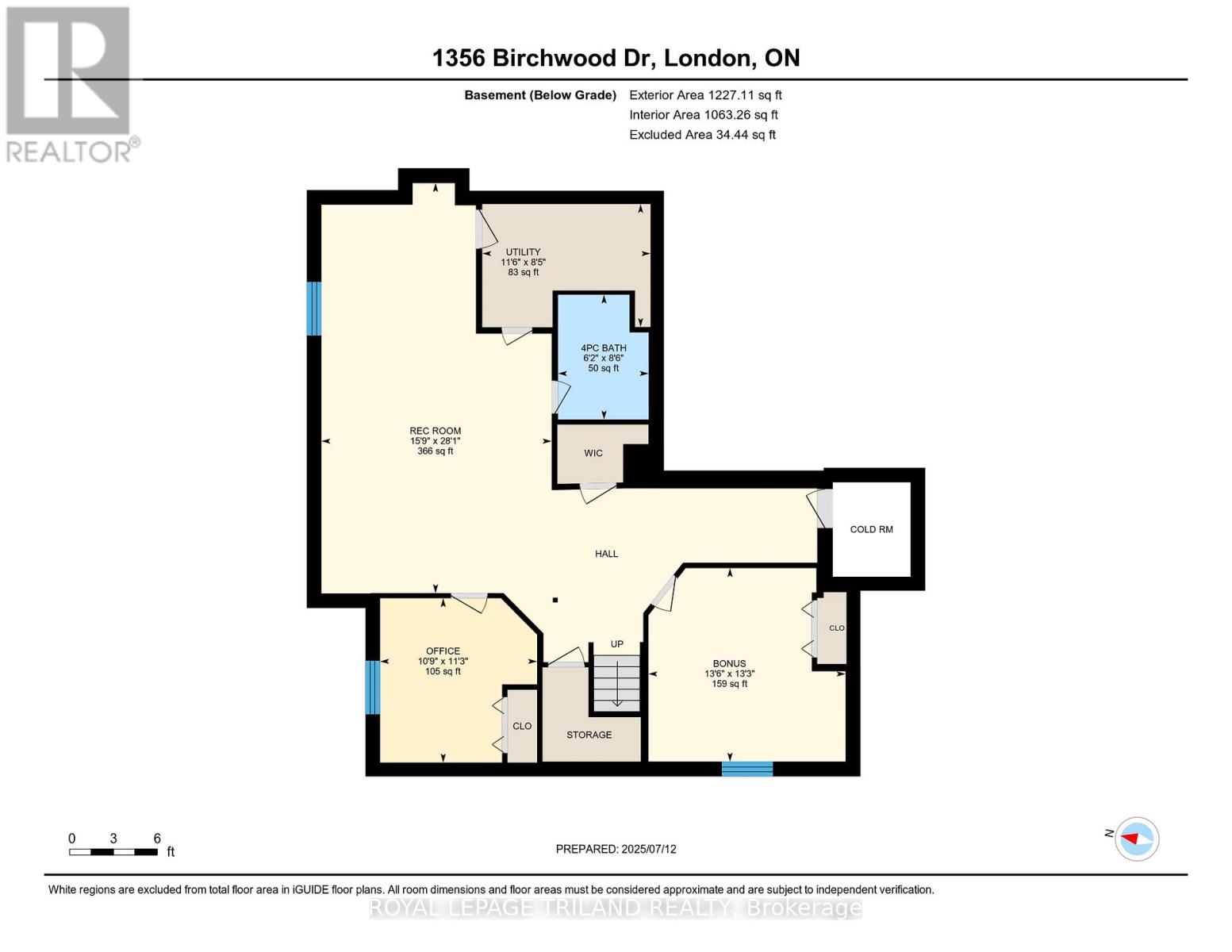
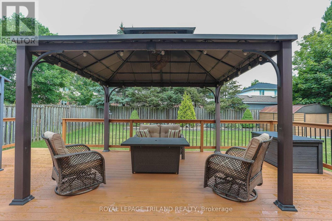
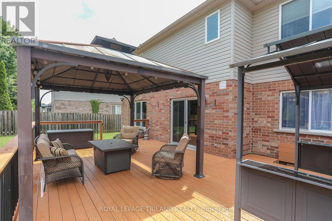
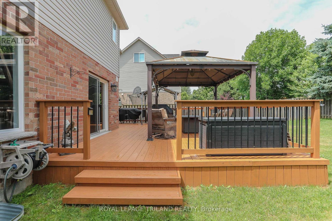
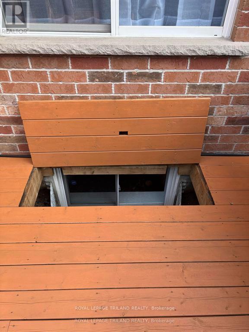
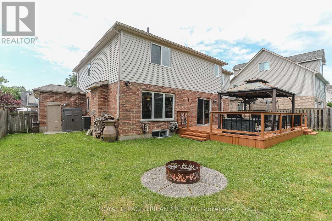
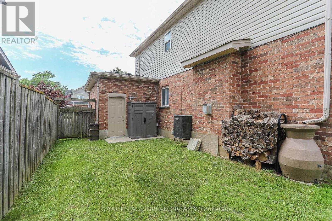
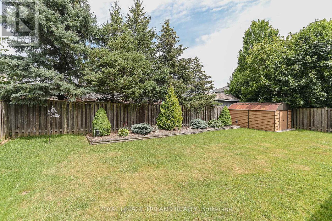
1356 Birchwood Drive London South (South K), ON
PROPERTY INFO
Welcome to this impeccably maintained and spacious Byron residence, ideally situated just steps from Byron Sports Park and a short drive to Boler Mountain. The main floor offers a formal living room with a striking cathedral ceiling and a separate dining room, perfect for hosting family gatherings or formal dinners. At the heart of the home, the open-concept great room features a generous kitchen, dining area, and a family room with a gas fireplace, creating a seamless space for both everyday living and entertaining. A convenient powder room, main floor laundry, and inside access to a triple-car garage with a professionally installed EV charger add to the functionality of this level. Upstairs, a grand open staircase leads to four spacious bedrooms, including a well-appointed primary suite with a walk-in closet and private ensuite. Window upgrades are currently underway, with both front second-floor windows and the stationary panes in the rear bedrooms being replaced. The fully finished lower level offers exceptional versatility, featuring a large recreation room, two additional bedrooms or home offices, a full bathroom, and a cold storage room. Outdoors, the beautifully landscaped, pool-sized backyard is an inviting retreat, complete with a deck (installed in 2020), gazebo, full fencing, and a natural gas BBQ hookup. Additional highlights include: All appliances, central vac, gazebo, and BBQ cover included. Shingles replaced in 2020 with a 50-year transferable warranty. Surround sound speakers in the basement (negotiable). With its thoughtful layout, numerous updates, and prime location, this property is an exceptional opportunity for discerning buyers. (id:4555)
PROPERTY SPECS
Listing ID X12379812
Address 1356 BIRCHWOOD DRIVE
City London South (South K), ON
Price $975,000
Bed / Bath 6 / 3 Full, 1 Half
Construction Brick, Vinyl siding
Land Size 62.3 x 114.8 FT ; 62.46 ft x115.18 ft x62.46 ft x115.18 ft
Type House
Status For sale
EXTENDED FEATURES
Appliances Central Vacuum, Dishwasher, Dryer, Microwave, Refrigerator, Stove, Washer, Water meter, Window CoveringsBasement FullBasement Development FinishedParking 6Equipment Water HeaterFeatures LevelOwnership FreeholdRental Equipment Water HeaterStructure Deck, ShedBuilding Amenities Fireplace(s)Cooling Central air conditioningFoundation Poured ConcreteHeating Forced airHeating Fuel Natural gasUtility Water Municipal water Date Listed 2025-09-04 14:01:27Days on Market 42Parking 6REQUEST MORE INFORMATION
LISTING OFFICE:
Royal Lepage Triland Realty, Melanie Pearce

